Call Luke Anderson
Pawleys Island, SC 29585
- 3Beds
- 2Full Baths
- N/AHalf Baths
- 2,176SqFt
- 1997Year Built
- 0.33Acres
- MLS# 2304002
- Residential
- Detached
- Sold
- Approx Time on Market3 months, 3 days
- AreaPawleys Island Area-Litchfield Mainland
- CountyGeorgetown
- Subdivision Tradition
Overview
Location, Location. A pristine, well-kept 3 BR/2BA home in the highly desirable neighborhood of Tradition in Pawleys Island, SC. Custom built by Poulin this home overlooks the 11th fairway of the golf course and sits on .33/acres in a cul-de-sac with privacy galore. As you enter the front foyer, you'll notice beautiful hardwood flooring throughout the main living area and kitchen. The spacious family room is anchored with a gas fireplace for a relaxing ambiance feeling and opens up to a 13x18 sunroom. Custom built-ins accentuate one wall of the living area for those special photos. A formal dining room to an open kitchen, granite countertops, tons of cabinets, storage pantry, and double oven. Kitchen overlooks a side patio with plenty of privacy and grilling. Large laundry room area and plenty of storage in the over-sized garage. Split floor plan adds privacy for guest to enjoy. Tradition golf community offers a clubhouse, pool, tennis/pickleball courts with private beach/oceanfront access! Enjoy your private beachfront access, with bathrooms, outdoor shower and private clubhouse available to rent. Bring your beverage or lunch to a table on the deck in your golf cart and enjoy the views of the ocean. Tradition is a very active community. Plenty of golf courses for the avid golfer. Charleston is about an hour's drive from Pawleys. It's all about our Lifestyle here in Pawleys. Make it yours.
Sale Info
Listing Date: 03-02-2023
Sold Date: 06-06-2023
Aprox Days on Market:
3 month(s), 3 day(s)
Listing Sold:
1 Year(s), 5 month(s), 4 day(s) ago
Asking Price: $595,000
Selling Price: $580,000
Price Difference:
Reduced By $15,000
Agriculture / Farm
Grazing Permits Blm: ,No,
Horse: No
Grazing Permits Forest Service: ,No,
Grazing Permits Private: ,No,
Irrigation Water Rights: ,No,
Farm Credit Service Incl: ,No,
Crops Included: ,No,
Association Fees / Info
Hoa Frequency: Monthly
Hoa Fees: 148
Hoa: 1
Hoa Includes: AssociationManagement, CommonAreas, CableTV, Insurance, Internet, LegalAccounting, Pools, RecreationFacilities
Community Features: Beach, Clubhouse, GolfCartsOK, PrivateBeach, RecreationArea, TennisCourts, Golf, LongTermRentalAllowed, Pool
Assoc Amenities: BeachRights, Clubhouse, OwnerAllowedGolfCart, OwnerAllowedMotorcycle, PrivateMembership, PetRestrictions, TenantAllowedGolfCart, TennisCourts
Bathroom Info
Total Baths: 2.00
Fullbaths: 2
Bedroom Info
Beds: 3
Building Info
New Construction: No
Levels: One
Year Built: 1997
Mobile Home Remains: ,No,
Zoning: RES
Style: Traditional
Builders Name: Poulin
Buyer Compensation
Exterior Features
Spa: No
Patio and Porch Features: Patio
Pool Features: Community, OutdoorPool
Foundation: Slab
Exterior Features: SprinklerIrrigation, Patio
Financial
Lease Renewal Option: ,No,
Garage / Parking
Parking Capacity: 4
Garage: Yes
Carport: No
Parking Type: Attached, Garage, TwoCarGarage, GarageDoorOpener
Open Parking: No
Attached Garage: Yes
Garage Spaces: 2
Green / Env Info
Interior Features
Floor Cover: Carpet, Tile, Wood
Fireplace: No
Laundry Features: WasherHookup
Furnished: Unfurnished
Interior Features: SplitBedrooms, WindowTreatments, BedroomonMainLevel, SolidSurfaceCounters
Appliances: DoubleOven, Dishwasher, Disposal, Microwave, Range, Refrigerator, Dryer, Washer
Lot Info
Lease Considered: ,No,
Lease Assignable: ,No,
Acres: 0.33
Land Lease: No
Lot Description: CulDeSac, NearGolfCourse
Misc
Pool Private: No
Pets Allowed: OwnerOnly, Yes
Offer Compensation
Other School Info
Property Info
County: Georgetown
View: No
Senior Community: No
Stipulation of Sale: None
Property Sub Type Additional: Detached
Property Attached: No
Security Features: SmokeDetectors
Disclosures: CovenantsRestrictionsDisclosure,SellerDisclosure
Rent Control: No
Construction: Resale
Room Info
Basement: ,No,
Sold Info
Sold Date: 2023-06-06T00:00:00
Sqft Info
Building Sqft: 2680
Living Area Source: PublicRecords
Sqft: 2176
Tax Info
Unit Info
Utilities / Hvac
Heating: Central
Cooling: CentralAir
Electric On Property: No
Cooling: Yes
Utilities Available: CableAvailable, ElectricityAvailable, PhoneAvailable, UndergroundUtilities, WaterAvailable
Heating: Yes
Water Source: Public
Waterfront / Water
Waterfront: No
Directions
17S to Willbrook Blvd to Sandfiddler, left on Brookridge. House will be on your right, end of cul-de-sac.Courtesy of The Litchfield Co.re-princecrk
Call Luke Anderson


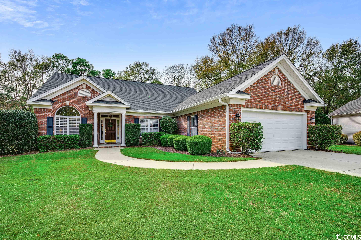
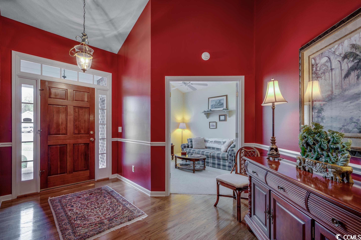
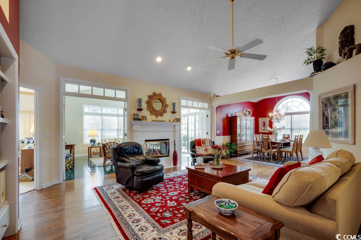
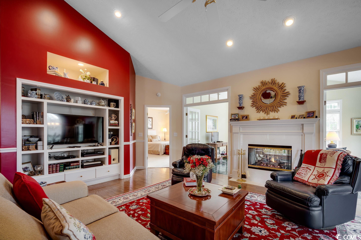
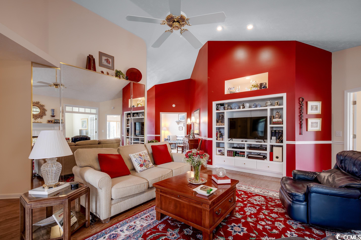
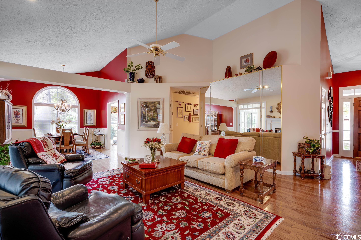
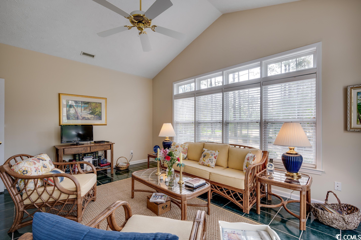
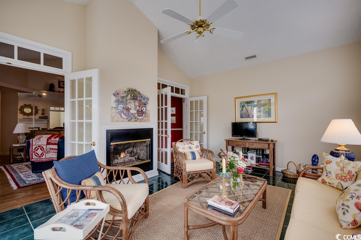
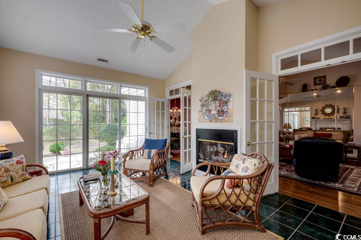
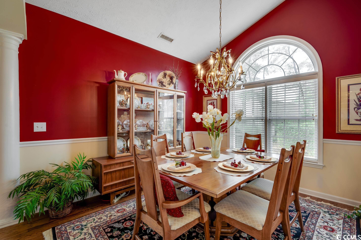
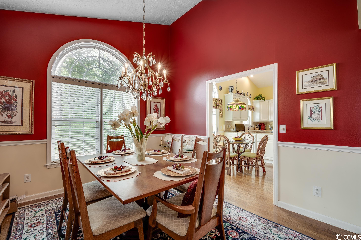
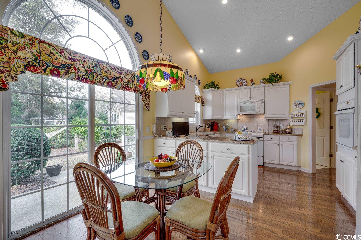
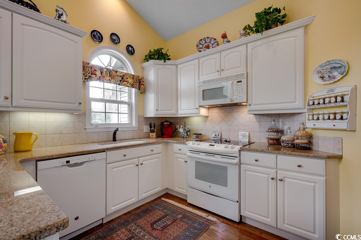
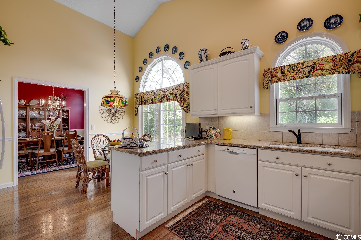
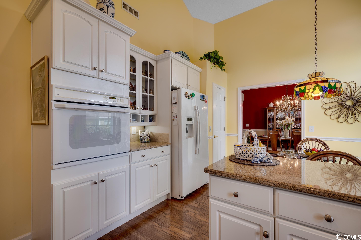
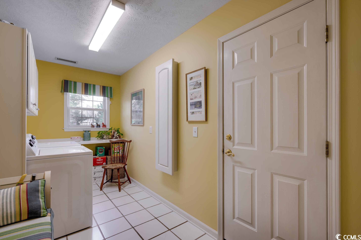
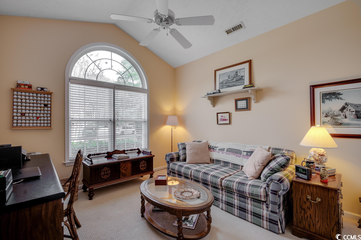
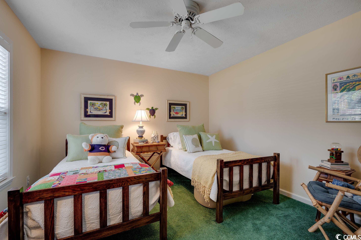
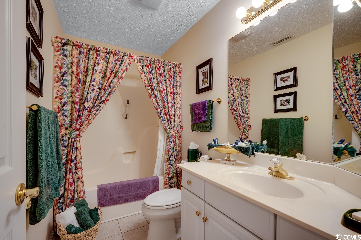
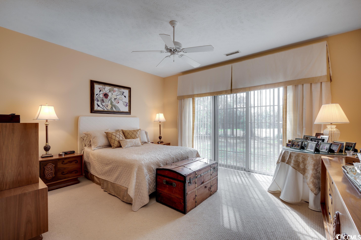
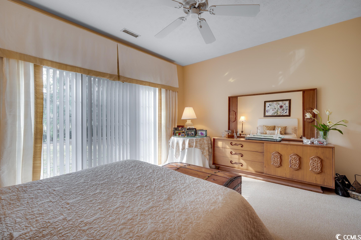
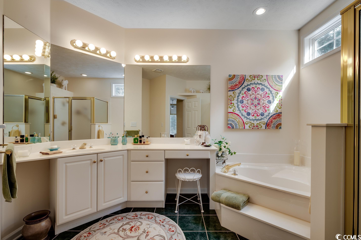
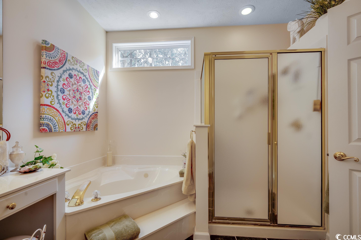
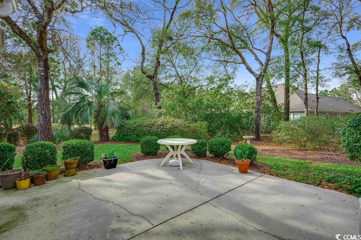
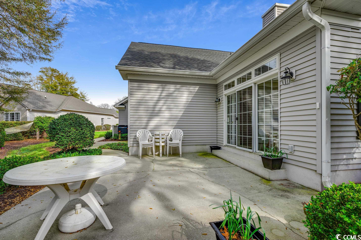
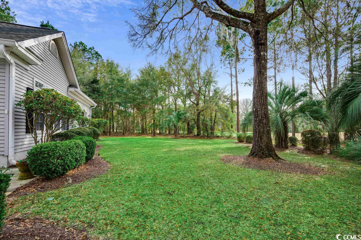
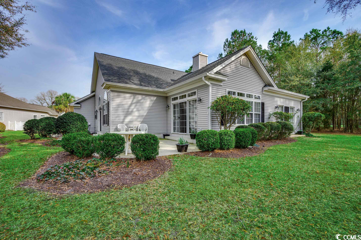
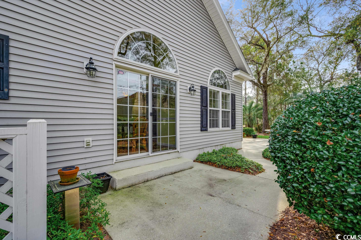
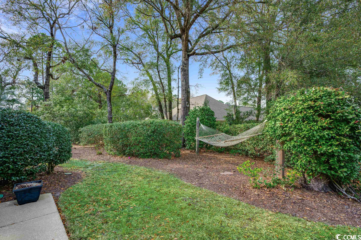
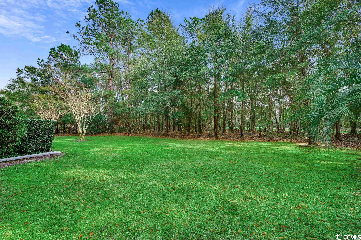
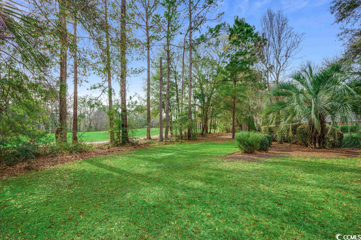
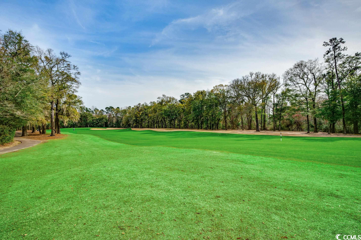
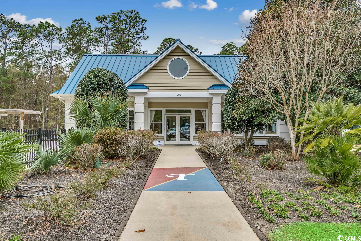
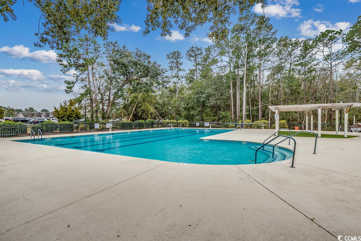
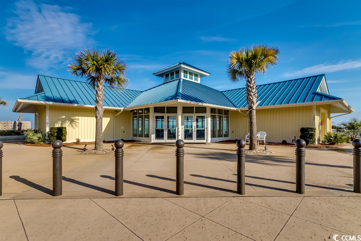
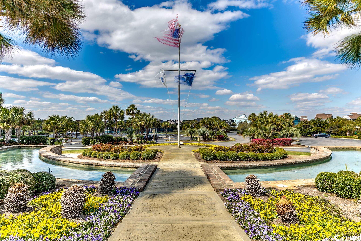
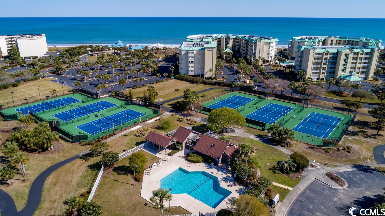
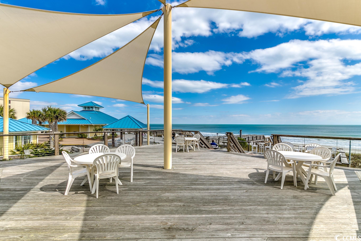
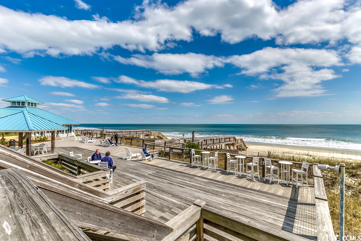
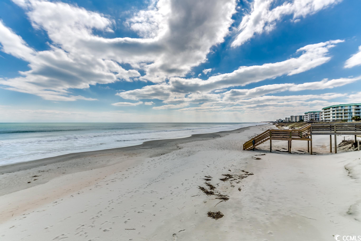
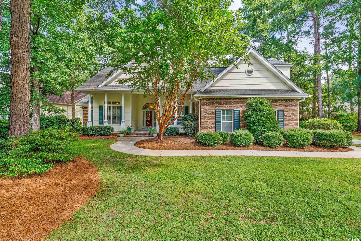
 MLS# 2420090
MLS# 2420090 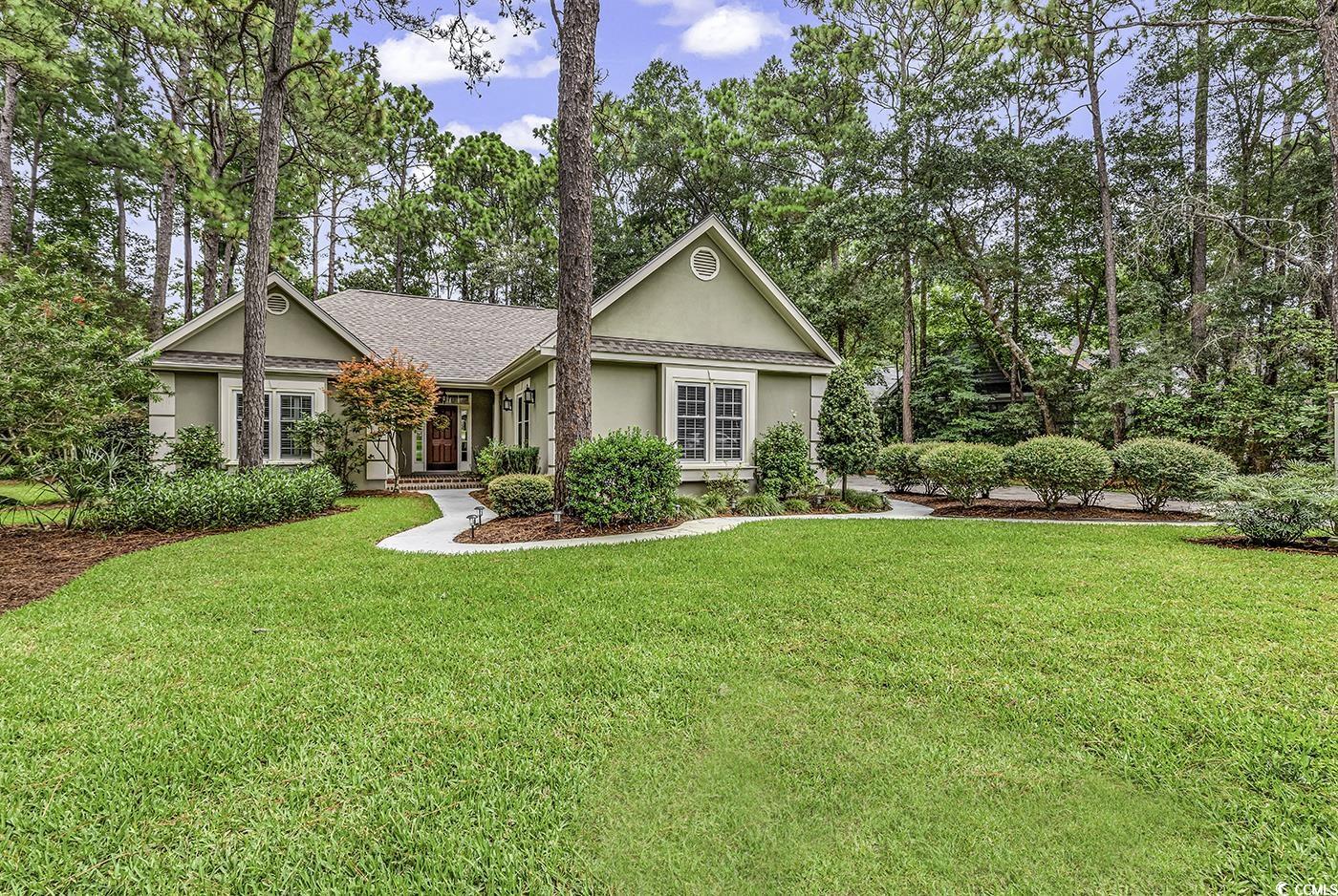
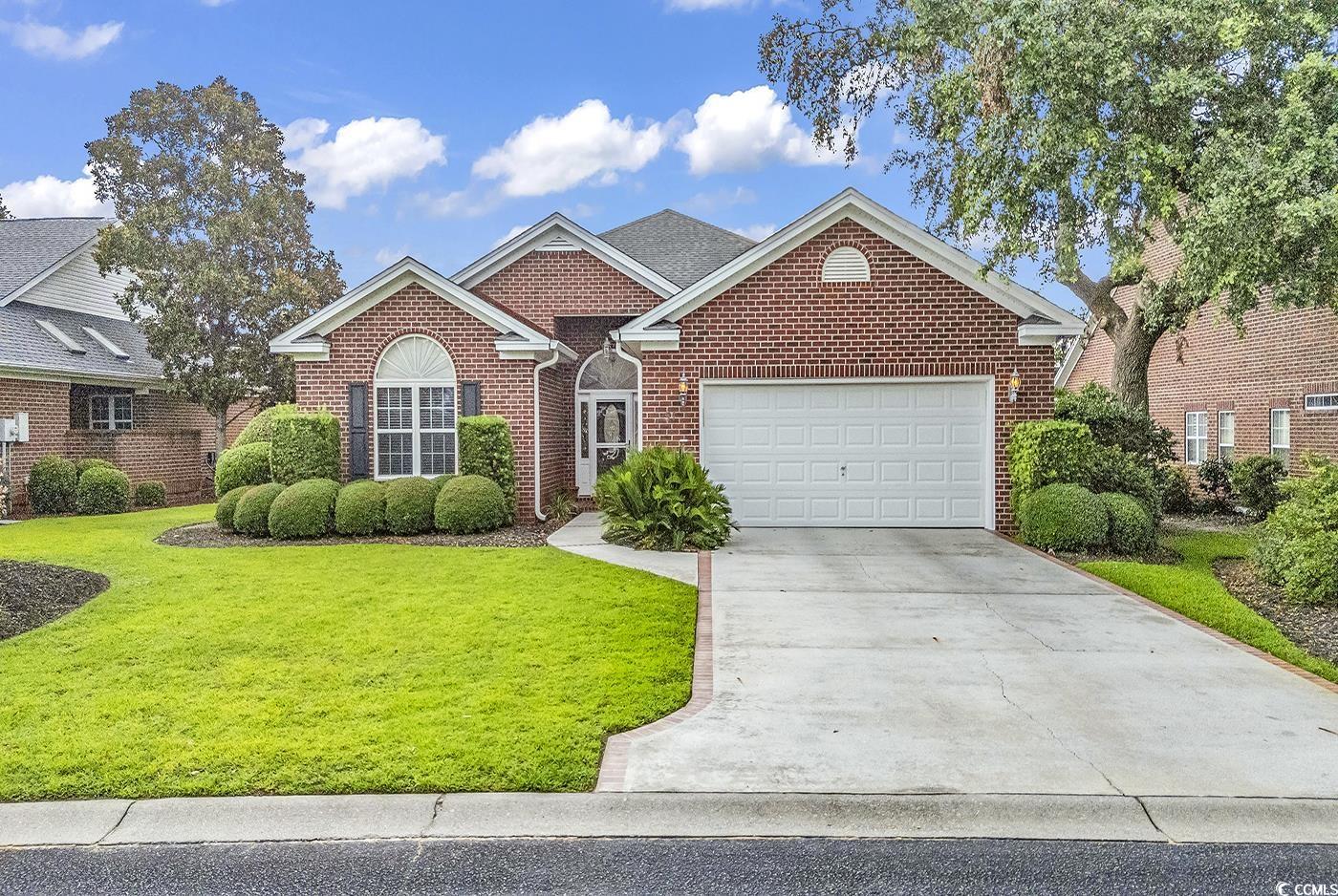
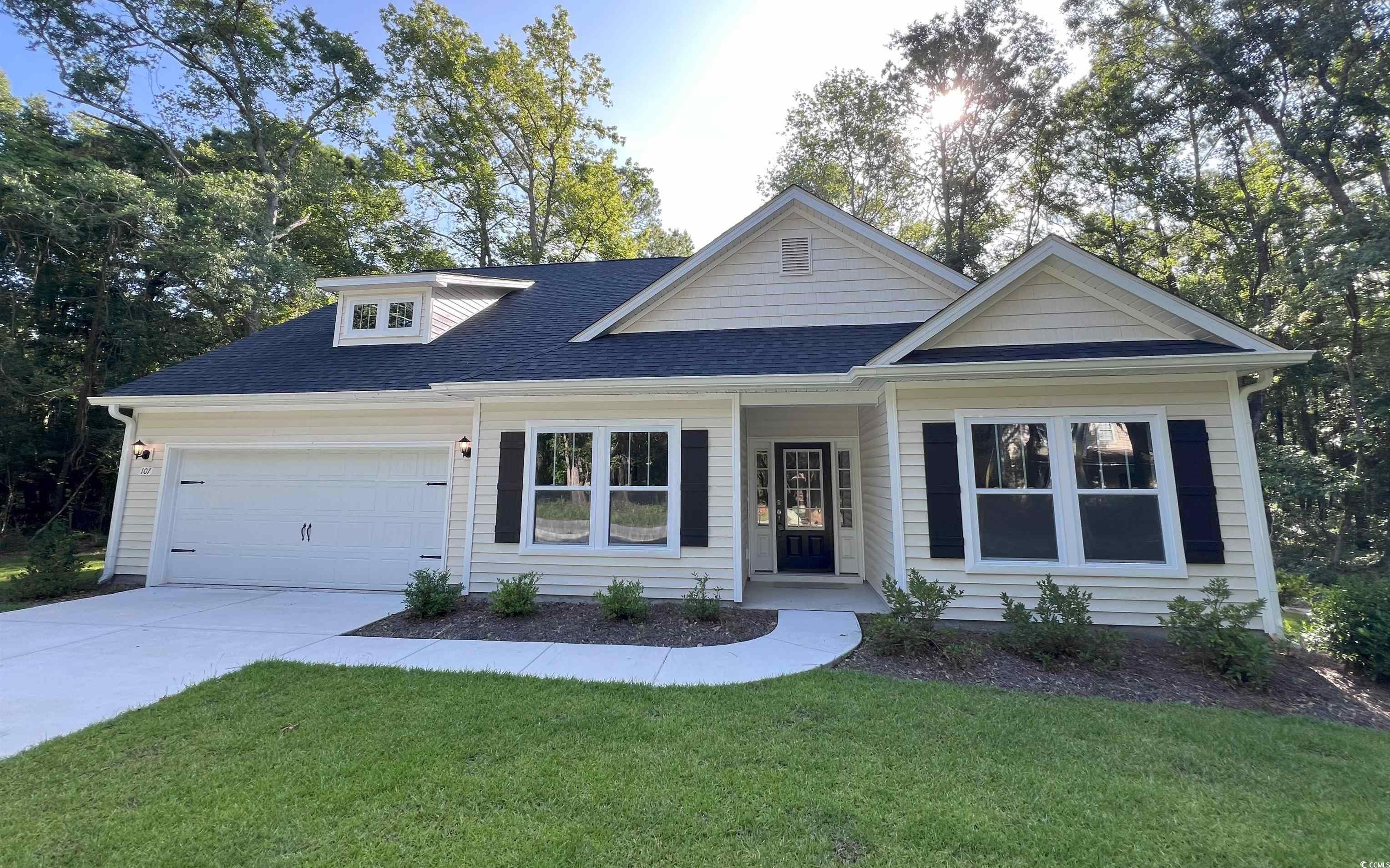

 Provided courtesy of © Copyright 2024 Coastal Carolinas Multiple Listing Service, Inc.®. Information Deemed Reliable but Not Guaranteed. © Copyright 2024 Coastal Carolinas Multiple Listing Service, Inc.® MLS. All rights reserved. Information is provided exclusively for consumers’ personal, non-commercial use,
that it may not be used for any purpose other than to identify prospective properties consumers may be interested in purchasing.
Images related to data from the MLS is the sole property of the MLS and not the responsibility of the owner of this website.
Provided courtesy of © Copyright 2024 Coastal Carolinas Multiple Listing Service, Inc.®. Information Deemed Reliable but Not Guaranteed. © Copyright 2024 Coastal Carolinas Multiple Listing Service, Inc.® MLS. All rights reserved. Information is provided exclusively for consumers’ personal, non-commercial use,
that it may not be used for any purpose other than to identify prospective properties consumers may be interested in purchasing.
Images related to data from the MLS is the sole property of the MLS and not the responsibility of the owner of this website.