Call Luke Anderson
Myrtle Beach, SC 29579
- 5Beds
- 4Full Baths
- N/AHalf Baths
- 2,926SqFt
- 2023Year Built
- 0.14Acres
- MLS# 2303773
- Residential
- Detached
- Sold
- Approx Time on Market6 months, 7 days
- AreaMyrtle Beach Area--Carolina Forest
- CountyHorry
- Subdivision Clear Pond At Myrtle Beach National
Overview
This Murray plan offers 9 ft. ceilings, wide foyer, open concept Living/Dining/Kitchen, great room sizes, chef's style kitchen, quartz countertops, gas fireplace, 5 bedrooms, 4 baths, screened in porch . There is a first floor guest suite, an additional second floor private guest suite, along with Primary Bedroom Suite. Great plan to accommodate everyone! Many upgraded Designer Kitchen features: Upgraded cabinets , Chefs Kitchen, Quartz Counter tops, tile backsplash, under cabinet lighting, pendants above kitchen island and White Single Bowl Apron Sink. Revwood Laminate flooring flows throughout main living areas including the first floor guest suite and sunroom. Tile floors in all baths and laundry. Primary bathroom has tiled shower walls with spacious linen closet. This home offers SMART TECHNOLOGY...Z-Wave smart exterior light switch, one Z-wave exterior door lock with key pad, one Z-Wave thermostat, and security system with 6 months of free monitoring. Home is not complete but definitely walkable. Come take a peak !Clear Pond offers an exciting collection of new homes carefully designed with just the right amount of southern charm. Tucked conveniently a few miles away from Hwy 501 you have easy access to the beach, golf, shopping, Carolina Forest Elementary and High Schools, hospital, and restaurants. All of lifes conveniences are right around the corner. Plus, you can easily walk or bike to the Clear Pond clubhouse, two pools, fitness center, playground , walking trail, volleyball, bocce ball, and horse shoes.
Sale Info
Listing Date: 02-28-2023
Sold Date: 09-05-2023
Aprox Days on Market:
6 month(s), 7 day(s)
Listing Sold:
1 Year(s), 2 month(s), 8 day(s) ago
Asking Price: $467,900
Selling Price: $440,000
Price Difference:
Reduced By $7,900
Agriculture / Farm
Grazing Permits Blm: ,No,
Horse: No
Grazing Permits Forest Service: ,No,
Grazing Permits Private: ,No,
Irrigation Water Rights: ,No,
Farm Credit Service Incl: ,No,
Crops Included: ,No,
Association Fees / Info
Hoa Frequency: Monthly
Hoa Fees: 95
Hoa: 1
Hoa Includes: CommonAreas, RecreationFacilities, Trash
Community Features: Clubhouse, GolfCartsOK, RecreationArea, LongTermRentalAllowed, Pool
Assoc Amenities: Clubhouse, OwnerAllowedGolfCart, OwnerAllowedMotorcycle, PetRestrictions
Bathroom Info
Total Baths: 4.00
Fullbaths: 4
Bedroom Info
Beds: 5
Building Info
New Construction: Yes
Levels: Two
Year Built: 2023
Mobile Home Remains: ,No,
Zoning: Res
Style: Traditional
Development Status: NewConstruction
Construction Materials: VinylSiding
Builders Name: Toll Bros.
Builder Model: Murray Village (E)
Buyer Compensation
Exterior Features
Spa: No
Patio and Porch Features: FrontPorch, Patio, Porch, Screened
Pool Features: Community, OutdoorPool
Foundation: Slab
Exterior Features: Patio
Financial
Lease Renewal Option: ,No,
Garage / Parking
Parking Capacity: 4
Garage: Yes
Carport: No
Parking Type: Attached, Garage, TwoCarGarage, GarageDoorOpener
Open Parking: No
Attached Garage: Yes
Garage Spaces: 2
Green / Env Info
Interior Features
Floor Cover: Carpet, Laminate, Tile
Fireplace: Yes
Laundry Features: WasherHookup
Furnished: Unfurnished
Interior Features: Fireplace, EntranceFoyer, KitchenIsland, StainlessSteelAppliances, SolidSurfaceCounters
Appliances: Dishwasher, Disposal, Microwave, Range, RangeHood
Lot Info
Lease Considered: ,No,
Lease Assignable: ,No,
Acres: 0.14
Land Lease: No
Lot Description: OutsideCityLimits, Rectangular
Misc
Pool Private: No
Pets Allowed: OwnerOnly, Yes
Offer Compensation
Other School Info
Property Info
County: Horry
View: No
Senior Community: No
Stipulation of Sale: None
Property Sub Type Additional: Detached
Property Attached: No
Security Features: SecuritySystem
Disclosures: CovenantsRestrictionsDisclosure
Rent Control: No
Construction: NeverOccupied
Room Info
Basement: ,No,
Sold Info
Sold Date: 2023-09-05T00:00:00
Sqft Info
Building Sqft: 3729
Living Area Source: Builder
Sqft: 2926
Tax Info
Unit Info
Utilities / Hvac
Heating: Central, Electric, Gas
Cooling: CentralAir
Electric On Property: No
Cooling: Yes
Utilities Available: CableAvailable, ElectricityAvailable, NaturalGasAvailable, PhoneAvailable, SewerAvailable, UndergroundUtilities, WaterAvailable
Heating: Yes
Water Source: Public
Waterfront / Water
Waterfront: No
Directions
From Carolina Forest Blvd. take Postal Way to Gardner Lacy, turn right onto Gardner Lacy. From hwy. 501 take Gardner Lacy. Follow it straight past Carolina Forest High School. Clear Pond Entrance will be on left. Follow Clear Pond Road all the way back to rear of Clear Pond. You will see our model park to the left of the Amenty Center.Courtesy of Toll Brothers Real Estate Inc.
Call Luke Anderson


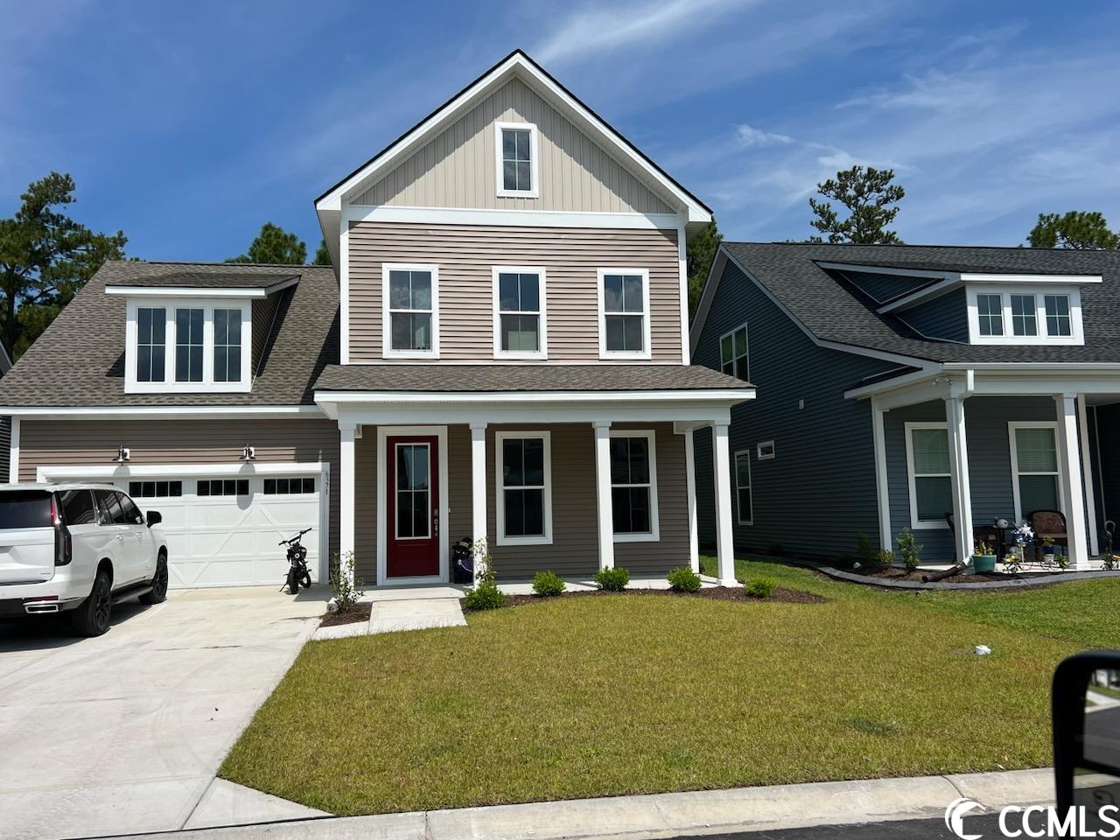
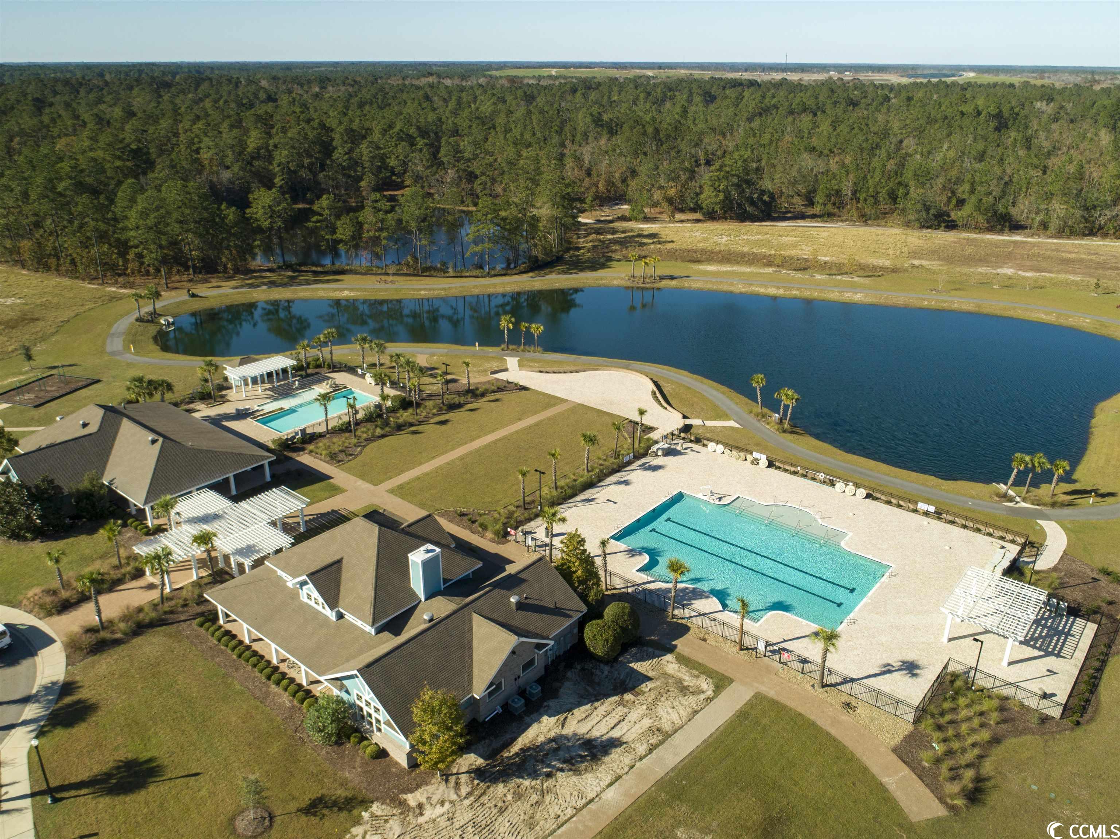
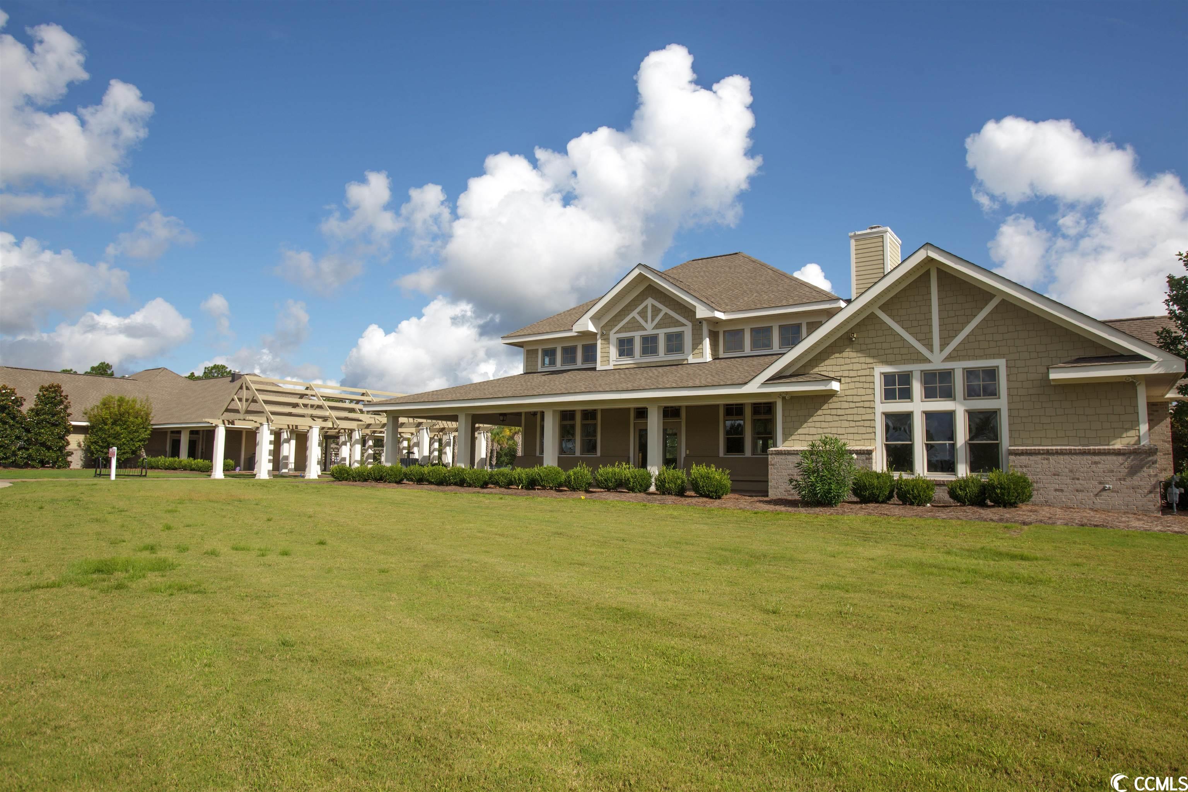
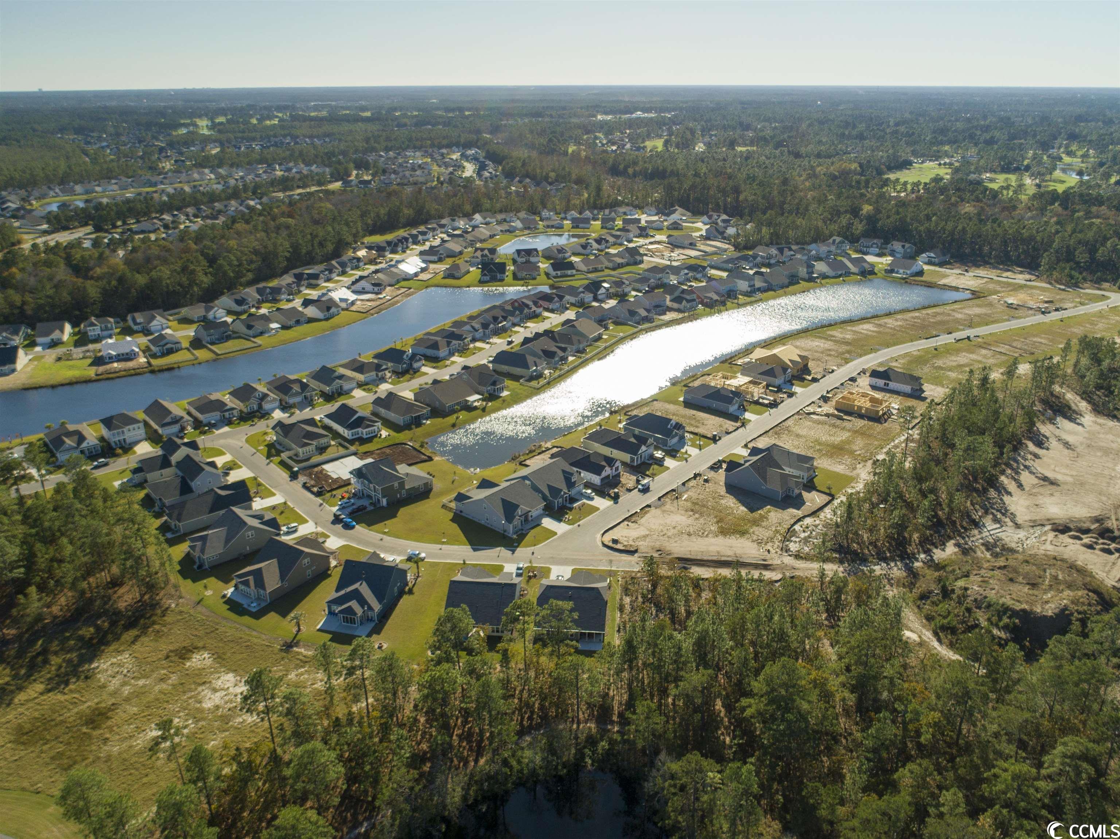
 MLS# 922424
MLS# 922424 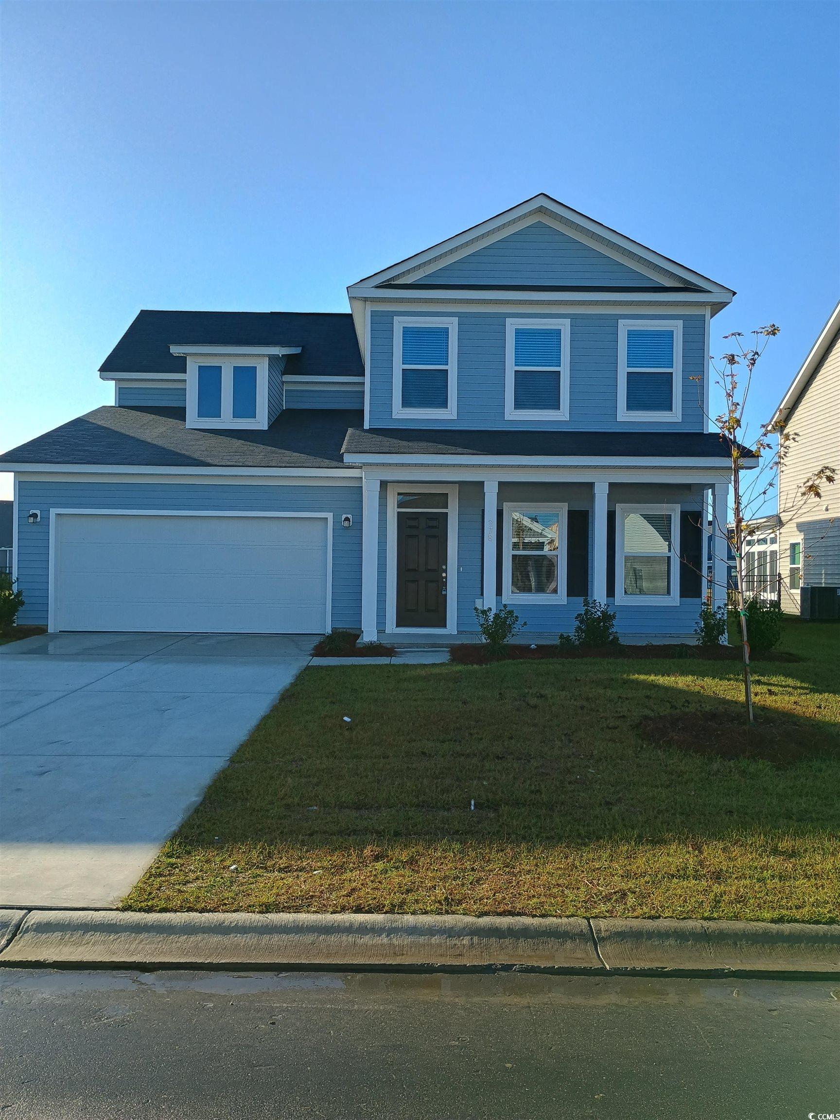
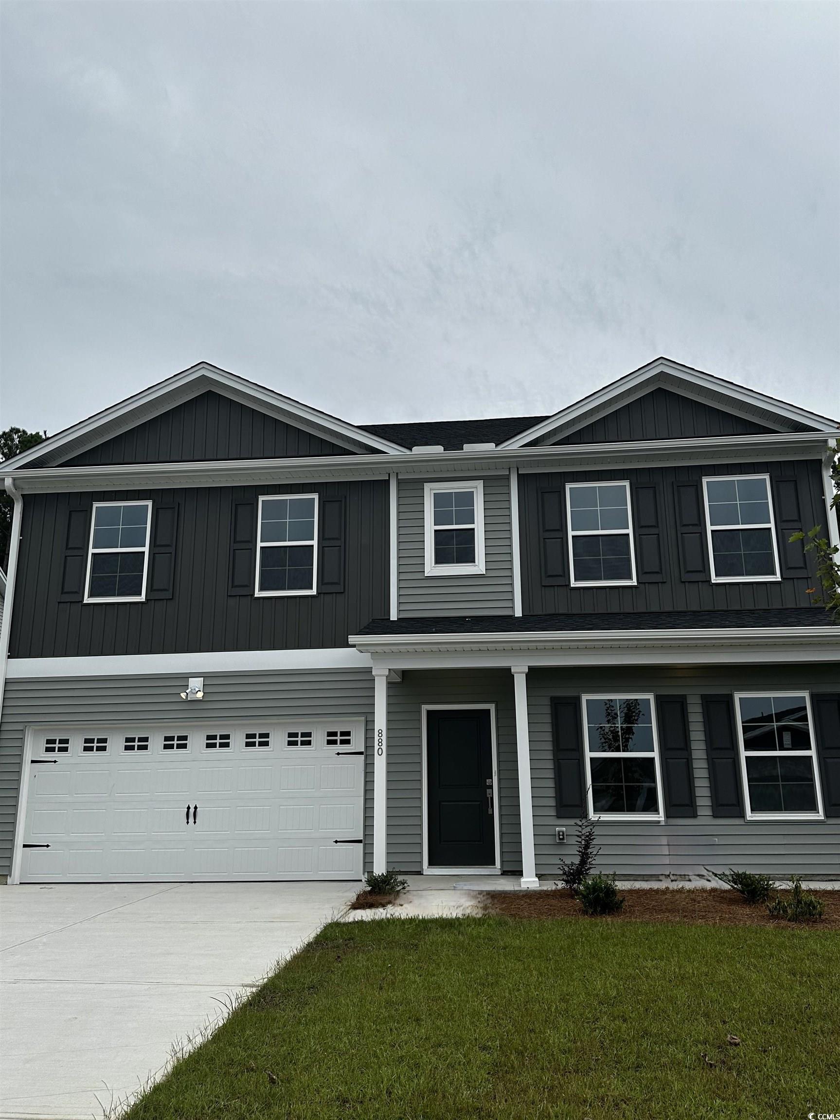
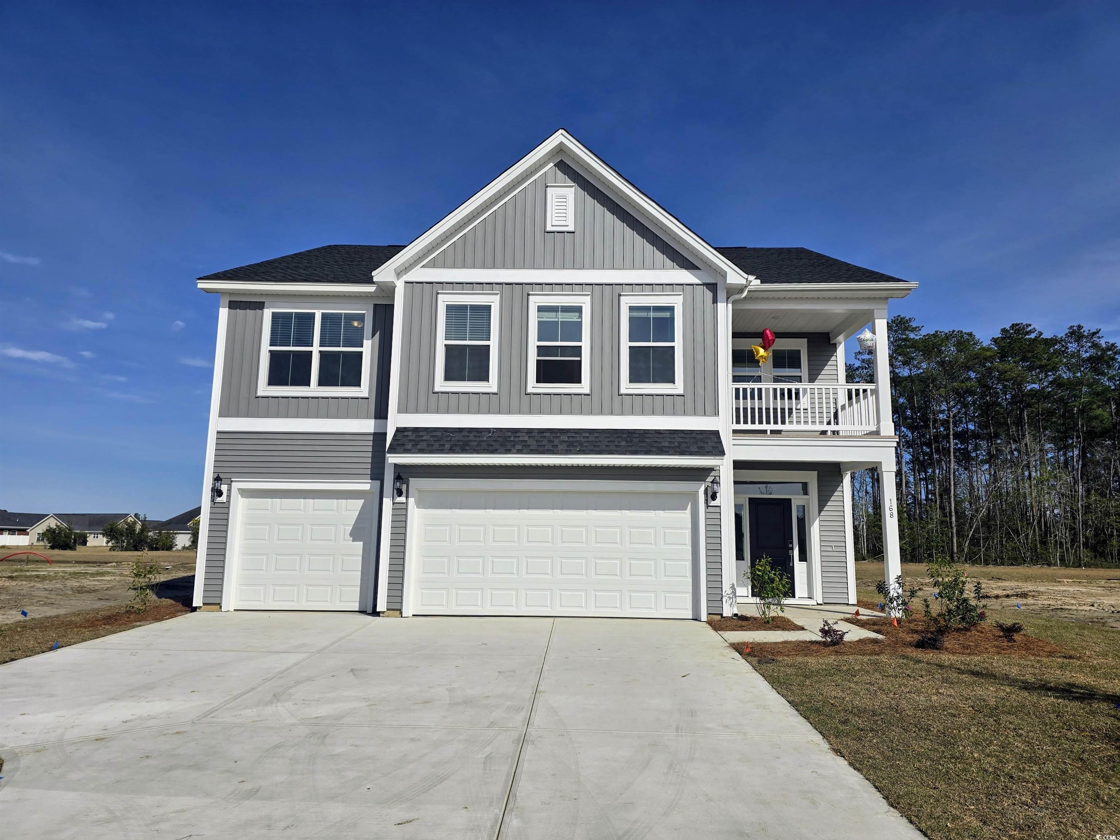
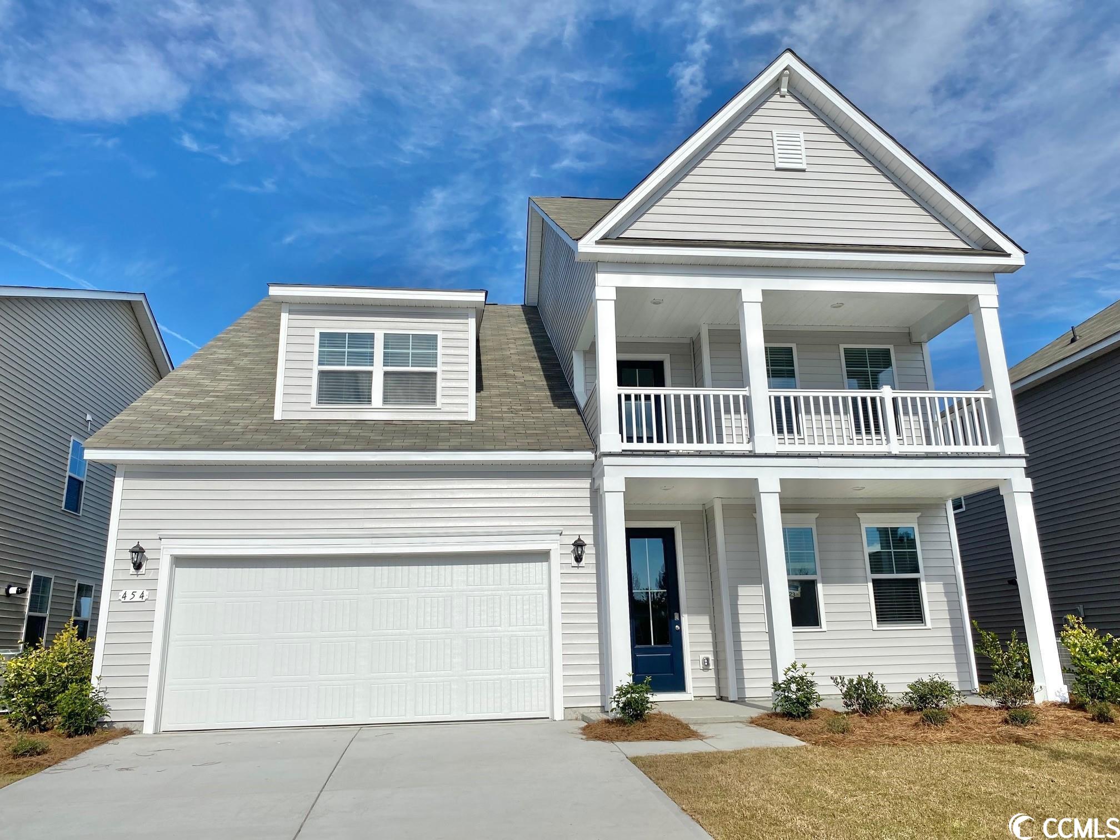
 Provided courtesy of © Copyright 2024 Coastal Carolinas Multiple Listing Service, Inc.®. Information Deemed Reliable but Not Guaranteed. © Copyright 2024 Coastal Carolinas Multiple Listing Service, Inc.® MLS. All rights reserved. Information is provided exclusively for consumers’ personal, non-commercial use,
that it may not be used for any purpose other than to identify prospective properties consumers may be interested in purchasing.
Images related to data from the MLS is the sole property of the MLS and not the responsibility of the owner of this website.
Provided courtesy of © Copyright 2024 Coastal Carolinas Multiple Listing Service, Inc.®. Information Deemed Reliable but Not Guaranteed. © Copyright 2024 Coastal Carolinas Multiple Listing Service, Inc.® MLS. All rights reserved. Information is provided exclusively for consumers’ personal, non-commercial use,
that it may not be used for any purpose other than to identify prospective properties consumers may be interested in purchasing.
Images related to data from the MLS is the sole property of the MLS and not the responsibility of the owner of this website.