Call Luke Anderson
Conway, SC 29527
- 3Beds
- 2Full Baths
- N/AHalf Baths
- 1,618SqFt
- 2018Year Built
- 0.30Acres
- MLS# 2303588
- Residential
- Detached
- Sold
- Approx Time on Market1 month, 24 days
- AreaConway Central Between 501& 9th Ave / South of 501
- CountyHorry
- Subdivision Oak Glenn
Overview
Welcome to the beautiful Oak Glenn community located just minutes from the Historic downtown Conway! The Aria model from DR Horton was built with an energy efficiency package and is three bedrooms, two bathrooms and has solar panels. The Master bedroom features an electric fireplace, separate water closet, large walk in closet, extra linen storage and double marbled sinks. The kitchen has a spacious pantry, granite countertops and subway tile backsplash. The stainless steel appliances will convey with the home along with the home appliance warranties. LVP flooring throughout leads to the scenic patio overlooking the salt water pool and jacuzzi. The large fenced in yard includes a storage shed and is welcoming for all of your entertaining needs. Welcome home!
Sale Info
Listing Date: 02-19-2023
Sold Date: 04-13-2023
Aprox Days on Market:
1 month(s), 24 day(s)
Listing Sold:
1 Year(s), 6 month(s), 23 day(s) ago
Asking Price: $350,000
Selling Price: $350,000
Price Difference:
Same as list price
Agriculture / Farm
Grazing Permits Blm: ,No,
Horse: No
Grazing Permits Forest Service: ,No,
Grazing Permits Private: ,No,
Irrigation Water Rights: ,No,
Farm Credit Service Incl: ,No,
Crops Included: ,No,
Association Fees / Info
Hoa Frequency: Quarterly
Hoa Fees: 33
Hoa: 1
Hoa Includes: AssociationManagement, CommonAreas, LegalAccounting
Bathroom Info
Total Baths: 2.00
Fullbaths: 2
Bedroom Info
Beds: 3
Building Info
New Construction: No
Levels: One
Year Built: 2018
Mobile Home Remains: ,No,
Zoning: None
Style: Ranch
Construction Materials: VinylSiding
Builders Name: DR Horton
Builder Model: Aria
Buyer Compensation
Exterior Features
Spa: No
Patio and Porch Features: RearPorch
Foundation: Slab
Exterior Features: Fence, Porch, Storage
Financial
Lease Renewal Option: ,No,
Garage / Parking
Parking Capacity: 4
Garage: Yes
Carport: No
Parking Type: Attached, Garage, TwoCarGarage
Open Parking: No
Attached Garage: Yes
Garage Spaces: 2
Green / Env Info
Interior Features
Floor Cover: LuxuryVinylPlank, Vinyl
Fireplace: Yes
Laundry Features: WasherHookup
Furnished: Unfurnished
Interior Features: Fireplace, SplitBedrooms, BedroomonMainLevel, EntranceFoyer, KitchenIsland, StainlessSteelAppliances, SolidSurfaceCounters
Appliances: Dishwasher, Disposal, Microwave, Range
Lot Info
Lease Considered: ,No,
Lease Assignable: ,No,
Acres: 0.30
Land Lease: No
Lot Description: Rectangular
Misc
Pool Private: No
Offer Compensation
Other School Info
Property Info
County: Horry
View: No
Senior Community: No
Stipulation of Sale: None
Property Sub Type Additional: Detached
Property Attached: No
Security Features: SmokeDetectors
Disclosures: CovenantsRestrictionsDisclosure
Rent Control: No
Construction: Resale
Room Info
Basement: ,No,
Sold Info
Sold Date: 2023-04-13T00:00:00
Sqft Info
Building Sqft: 2200
Living Area Source: PublicRecords
Sqft: 1618
Tax Info
Unit Info
Utilities / Hvac
Heating: Central, Electric
Cooling: CentralAir
Electric On Property: No
Cooling: Yes
Utilities Available: CableAvailable, ElectricityAvailable, PhoneAvailable, SewerAvailable, WaterAvailable
Heating: Yes
Water Source: Public
Waterfront / Water
Waterfront: No
Schools
Elem: Pee Dee Elementary School
Middle: Whittemore Park Middle School
High: Conway High School
Directions
From US 501 North turn right onto Wright Blvd and then another right onto 701. Approximately 1.2 miles to right on Janette St. Drive .3 miles to US29 and Oak Glenn will be on the right.Courtesy of Exp Realty Llc - Cell: 843-865-2618
Call Luke Anderson


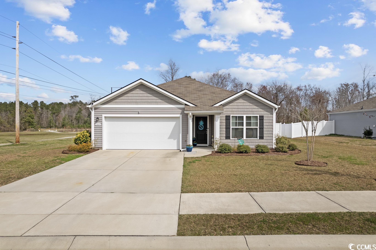
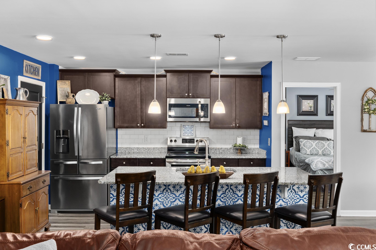
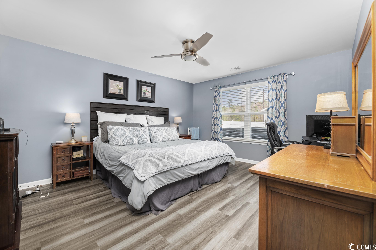
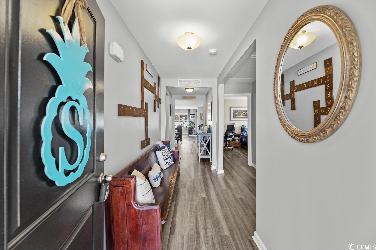
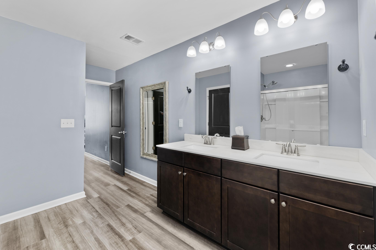
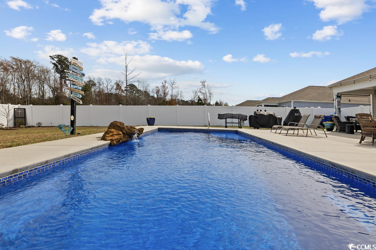
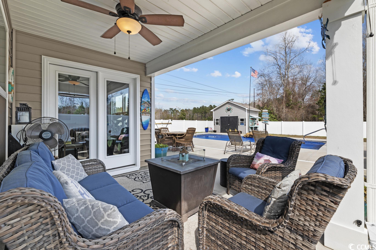
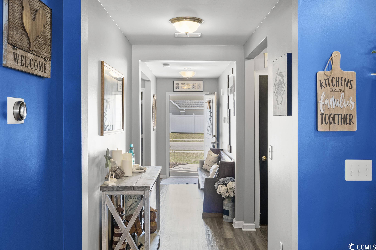
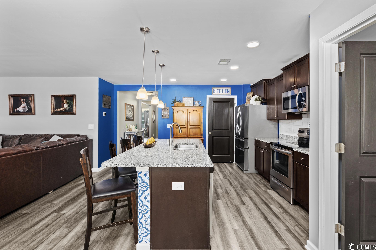
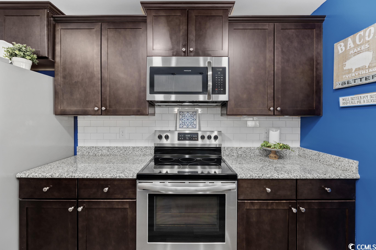
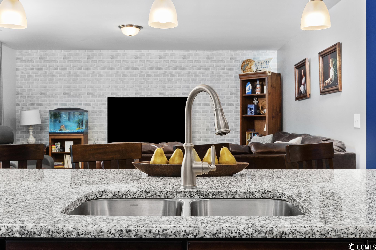
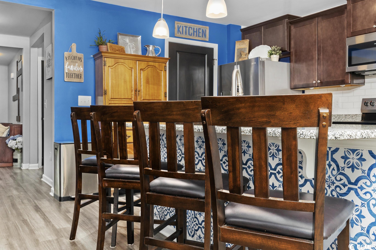
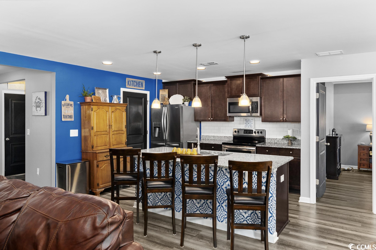
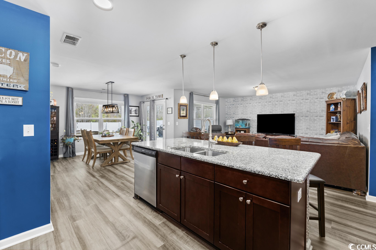
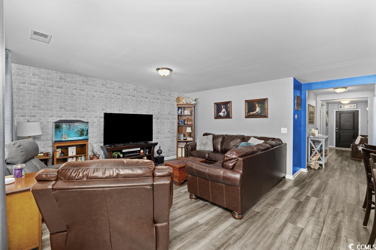
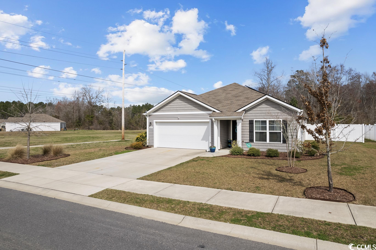
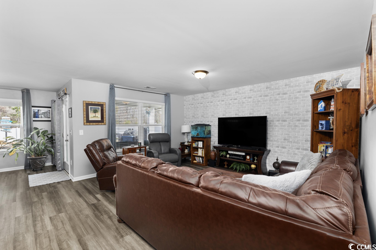
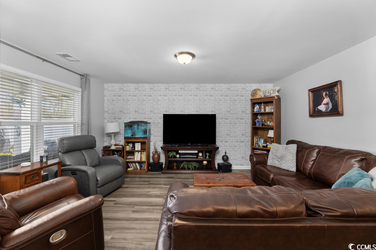
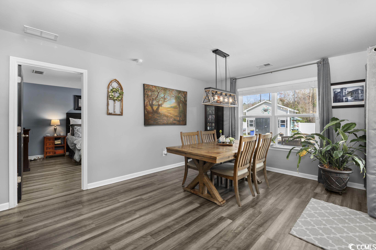

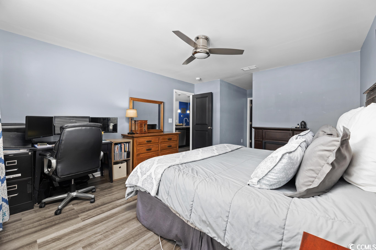
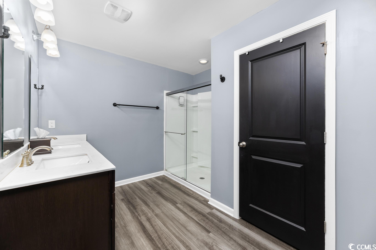
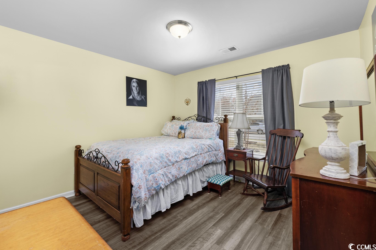
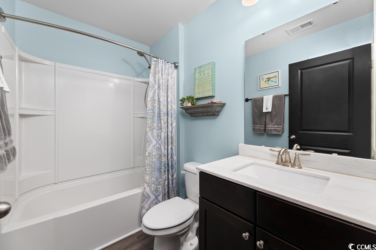
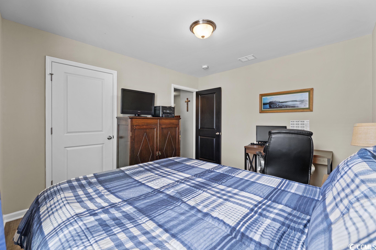
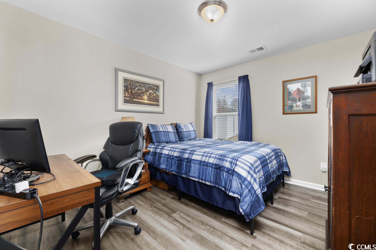
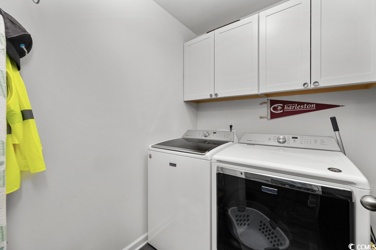
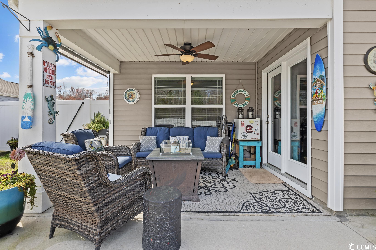
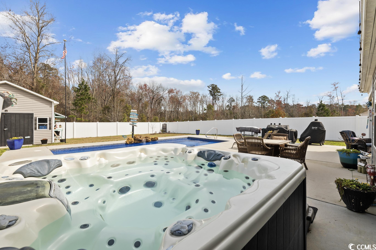
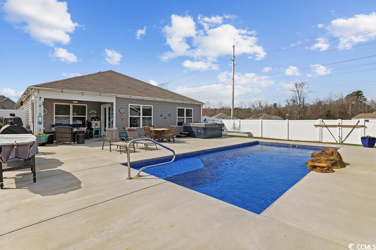
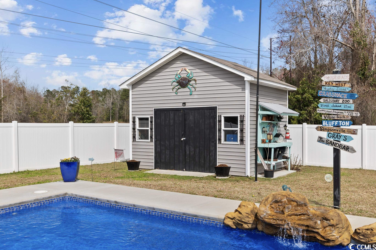
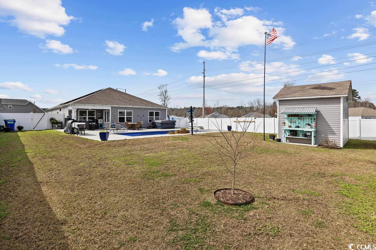
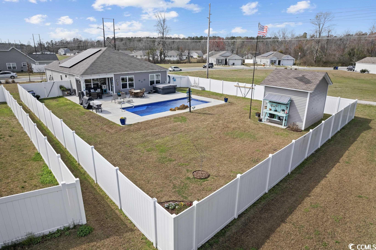

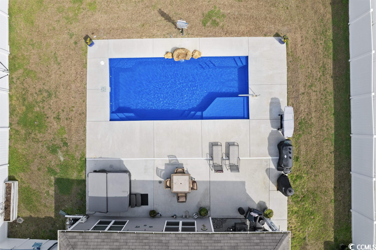
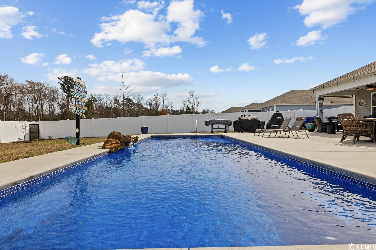
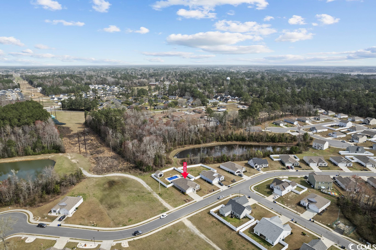
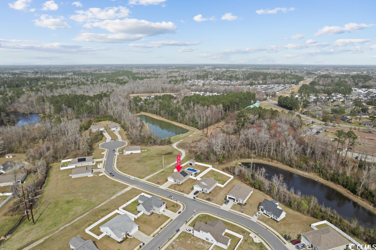
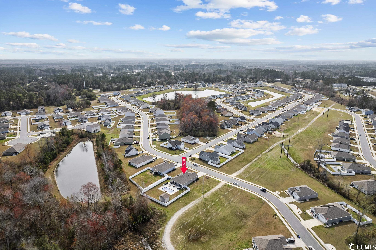
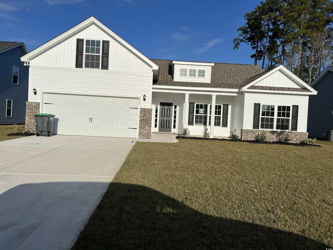
 MLS# 2425117
MLS# 2425117 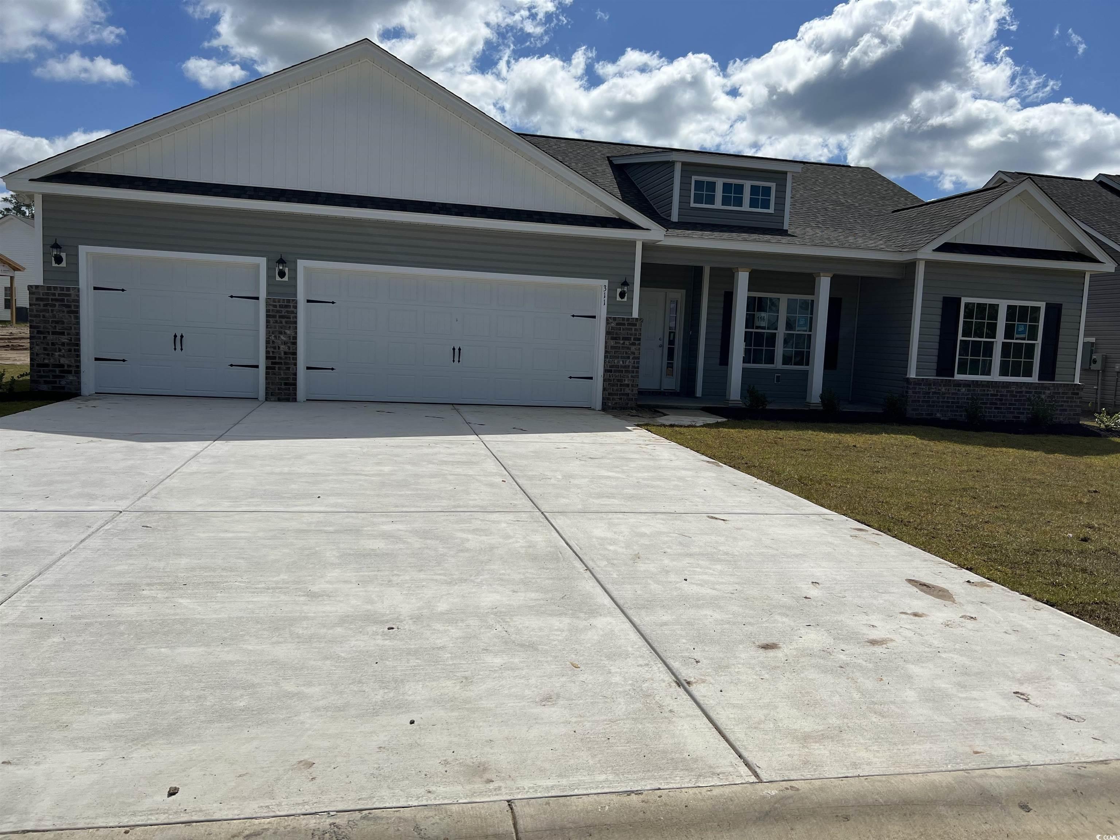
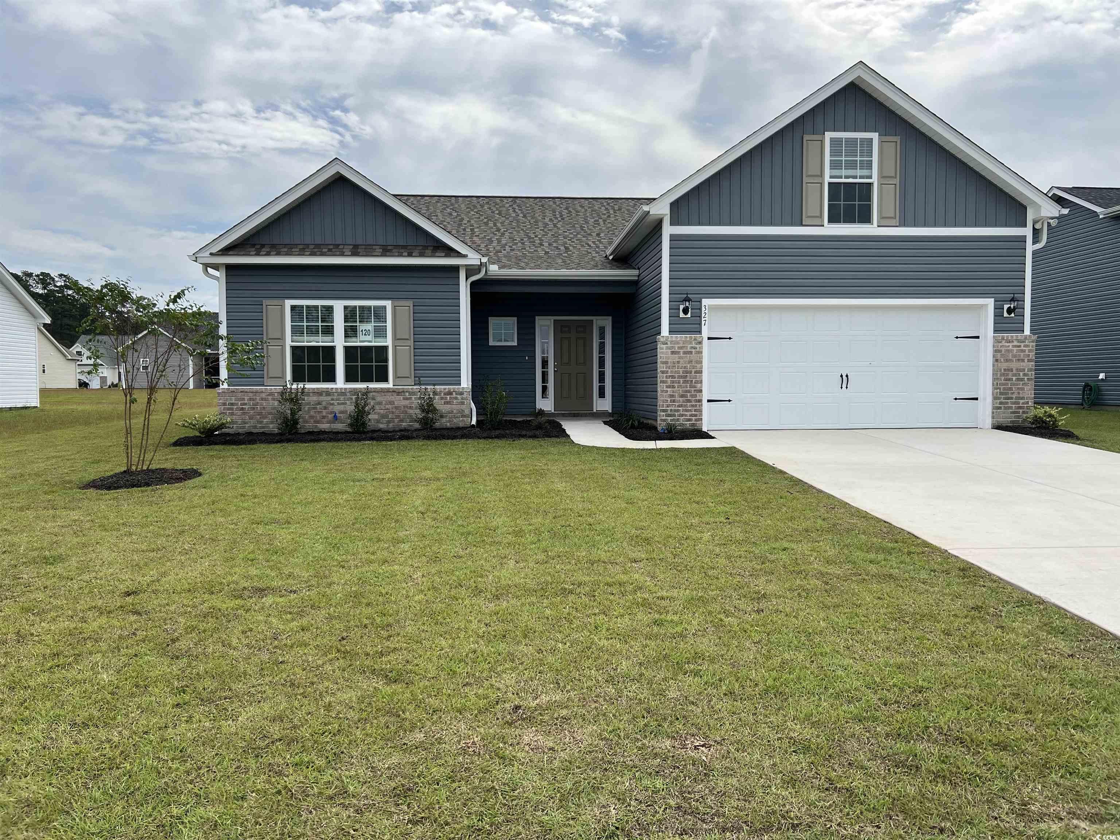
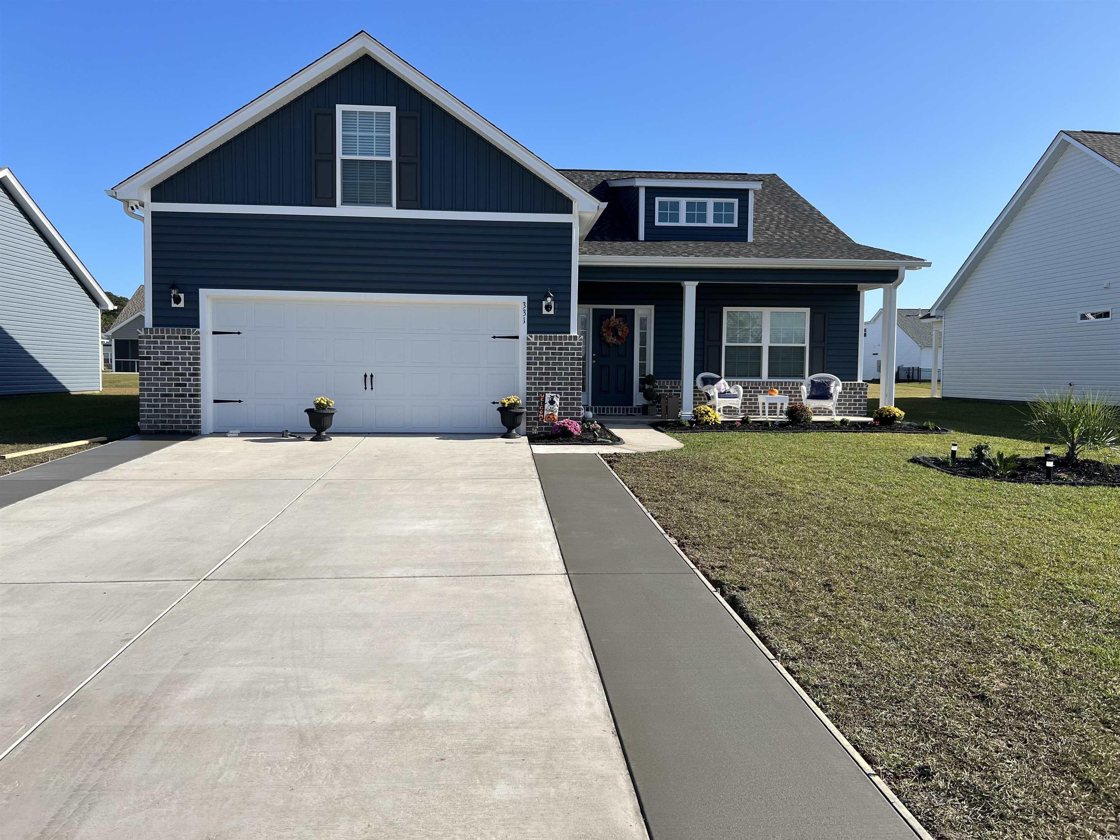
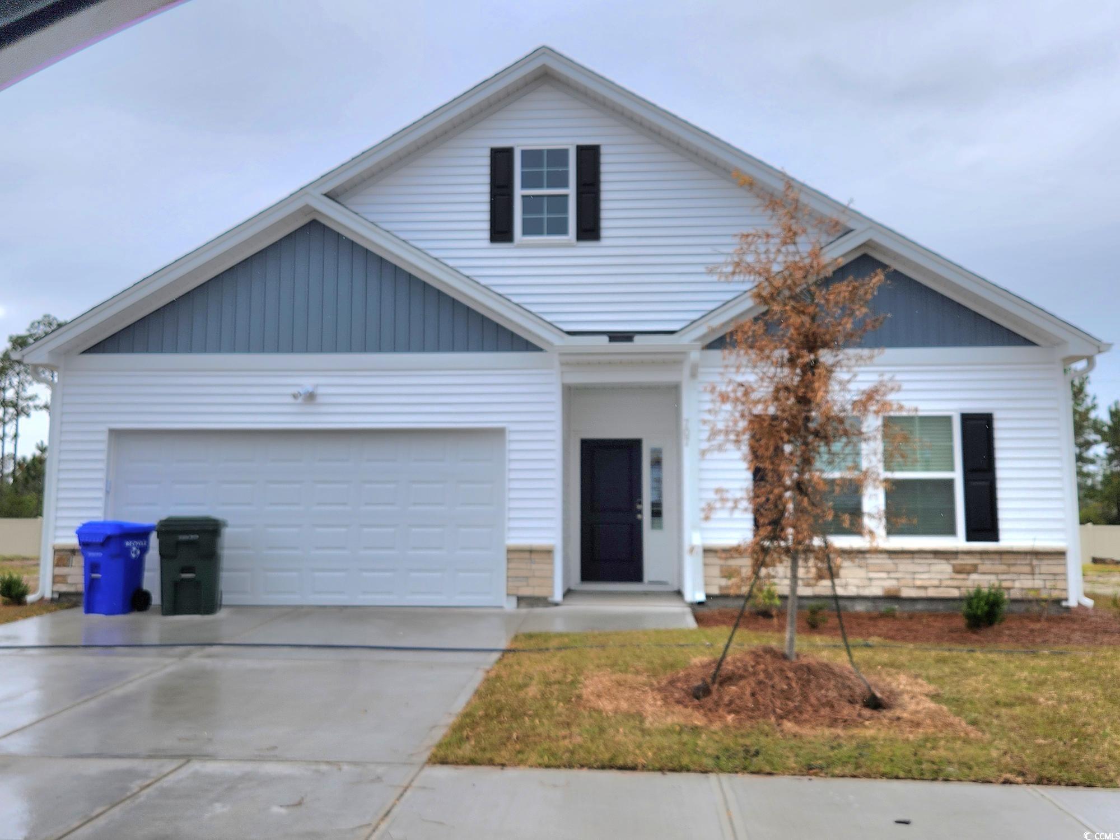
 Provided courtesy of © Copyright 2024 Coastal Carolinas Multiple Listing Service, Inc.®. Information Deemed Reliable but Not Guaranteed. © Copyright 2024 Coastal Carolinas Multiple Listing Service, Inc.® MLS. All rights reserved. Information is provided exclusively for consumers’ personal, non-commercial use,
that it may not be used for any purpose other than to identify prospective properties consumers may be interested in purchasing.
Images related to data from the MLS is the sole property of the MLS and not the responsibility of the owner of this website.
Provided courtesy of © Copyright 2024 Coastal Carolinas Multiple Listing Service, Inc.®. Information Deemed Reliable but Not Guaranteed. © Copyright 2024 Coastal Carolinas Multiple Listing Service, Inc.® MLS. All rights reserved. Information is provided exclusively for consumers’ personal, non-commercial use,
that it may not be used for any purpose other than to identify prospective properties consumers may be interested in purchasing.
Images related to data from the MLS is the sole property of the MLS and not the responsibility of the owner of this website.