Call Luke Anderson
Surfside Beach, SC 29575
- 4Beds
- 2Full Baths
- 1Half Baths
- 2,947SqFt
- 2020Year Built
- 0.22Acres
- MLS# 2303393
- Residential
- Detached
- Sold
- Approx Time on Market2 months, 5 days
- AreaSurfside Area--Surfside Triangle 544 To Glenns Bay
- CountyHorry
- Subdivision Belle Mer
Overview
Just Reduced!!! This 4 bed, 2.5 bath, 3 car garage home has been meticulously maintained and truly shows like a model. Once you walk through the front door you will find a formal dining room, and a 4th bedroom/office space. The entire first floor has beautiful wood like laminate floors throughout. This open floor plan is perfect for entertaining. The kitchen is completely open to the great room and features a breakfast nook overlooking the pond. With lots of cabinet and counter space and a large island with seating, this kitchen is fully upgraded with quartz countertops, glass tile backsplash, gas range, double oven, and stainless steel appliances. Directly off the kitchen is a butlers pantry and large walk-in pantry. The great room has 20ft ceilings, a gas fireplace, and a surround sound speaker system built directly into the walls and ceiling. If you enjoy natural light, and fresh breeze, you will find it here with plenty of windows, and a quadruple track sliding patio door system that has been recently installed that allows you to completely open the living space to the screen porch for that indoor/outdoor living experience. The oversized primary bedroom is located on the first floor and features a tray ceiling and an en-suite bathroom. The bathroom is completely modernized with an amazing curb less walk-in shower, boasting floor to ceiling tile, bench seat and rain shower head. This bathroom is truly a his/hers space with dual vanities and a separate closet for each that have both been completely customized to maximize the space. Upstairs there a full bathroom and two additional bedrooms, one of which has a built in murphy bed that is great for guests. The loft is vey spacious at approximately 19x17, which is a prefect space for a secondary living area to relax or for your guests to enjoy. The exterior of this home will really give you that ""wow"" factor. With professionally designed landscape from front to back, you have beautiful curb appeal and a wonderful lake view right from the back patio. The backyard has much to offer with a huge paver patio, 18'x9' aluminum pergola, landscape lighting throughout, irrigation system, black aluminum fence, and is ready for a hot tub with a dedicated 220v line already installed. Featuring many upgrades since new, much thought has gone into transforming this house into a one of a kind, and it shows. Additional upgrades include: Hurricane shutters for entire house, Coolaroo exterior sun shades on screen porch, and Polyaspartic coating to the garage, lanai, and front porch concrete. Located less than 4 miles to the Atlantic Ocean, and conveniently close to shopping and restaurants. To top it all off, Belle Mer is a natural gas community and features an outdoor community pool. All measurements to be verified by the buyer.
Sale Info
Listing Date: 02-22-2023
Sold Date: 04-28-2023
Aprox Days on Market:
2 month(s), 5 day(s)
Listing Sold:
1 Year(s), 6 month(s), 12 day(s) ago
Asking Price: $594,900
Selling Price: $567,500
Price Difference:
Reduced By $7,400
Agriculture / Farm
Grazing Permits Blm: ,No,
Horse: No
Grazing Permits Forest Service: ,No,
Grazing Permits Private: ,No,
Irrigation Water Rights: ,No,
Farm Credit Service Incl: ,No,
Crops Included: ,No,
Association Fees / Info
Hoa Frequency: Monthly
Hoa Fees: 90
Hoa: 1
Hoa Includes: CommonAreas, Pools, Trash
Community Features: GolfCartsOK, LongTermRentalAllowed
Assoc Amenities: OwnerAllowedGolfCart, OwnerAllowedMotorcycle
Bathroom Info
Total Baths: 3.00
Halfbaths: 1
Fullbaths: 2
Bedroom Info
Beds: 4
Building Info
New Construction: No
Levels: Two
Year Built: 2020
Mobile Home Remains: ,No,
Zoning: RES
Style: Contemporary
Construction Materials: VinylSiding
Builders Name: Beazer
Builder Model: Ivey
Buyer Compensation
Exterior Features
Spa: No
Patio and Porch Features: FrontPorch, Porch, Screened
Foundation: Slab
Exterior Features: Fence, SprinklerIrrigation
Financial
Lease Renewal Option: ,No,
Garage / Parking
Parking Capacity: 6
Garage: Yes
Carport: No
Parking Type: Attached, Garage, ThreeCarGarage, GarageDoorOpener
Open Parking: No
Attached Garage: Yes
Garage Spaces: 3
Green / Env Info
Green Energy Efficient: Doors, Windows
Interior Features
Floor Cover: Carpet, Laminate, Tile
Door Features: InsulatedDoors, StormDoors
Fireplace: Yes
Laundry Features: WasherHookup
Furnished: Unfurnished
Interior Features: Fireplace, SplitBedrooms, WindowTreatments, BedroomonMainLevel, BreakfastArea, EntranceFoyer, KitchenIsland, Loft, StainlessSteelAppliances, SolidSurfaceCounters
Appliances: Dishwasher, Disposal, Microwave, Range, Refrigerator, Dryer, Washer
Lot Info
Lease Considered: ,No,
Lease Assignable: ,No,
Acres: 0.22
Lot Size: 65x119x106x109
Land Lease: No
Lot Description: LakeFront, OutsideCityLimits, Pond, Rectangular
Misc
Pool Private: No
Offer Compensation
Other School Info
Property Info
County: Horry
View: No
Senior Community: No
Stipulation of Sale: None
Property Sub Type Additional: Detached
Property Attached: No
Security Features: SmokeDetectors
Rent Control: No
Construction: Resale
Room Info
Basement: ,No,
Sold Info
Sold Date: 2023-04-28T00:00:00
Sqft Info
Building Sqft: 3795
Living Area Source: Builder
Sqft: 2947
Tax Info
Unit Info
Utilities / Hvac
Heating: Central, Gas
Cooling: CentralAir
Electric On Property: No
Cooling: Yes
Utilities Available: CableAvailable, ElectricityAvailable, NaturalGasAvailable, SewerAvailable, UndergroundUtilities, WaterAvailable
Heating: Yes
Water Source: Public
Waterfront / Water
Waterfront: Yes
Waterfront Features: Pond
Courtesy of Coastal Tides Realty
Call Luke Anderson


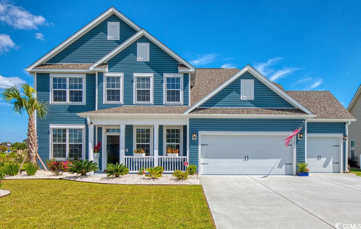
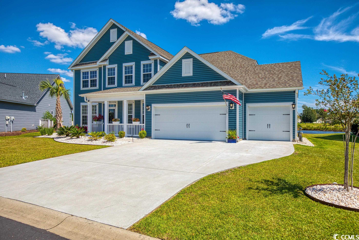
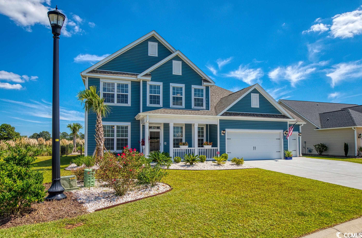
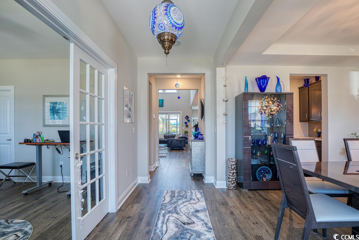
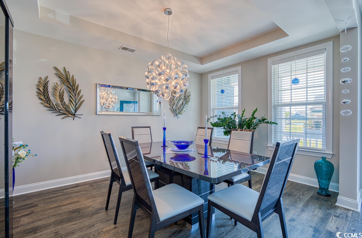
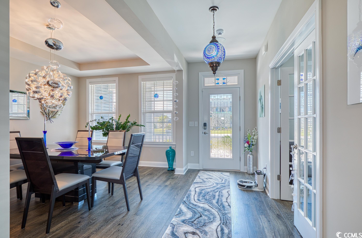
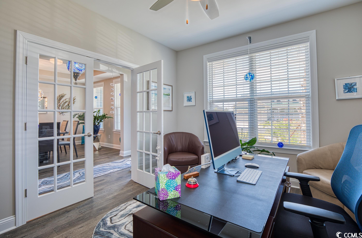
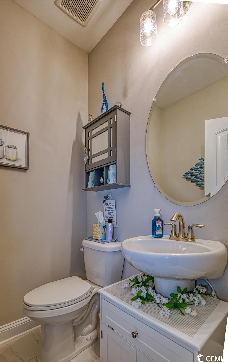
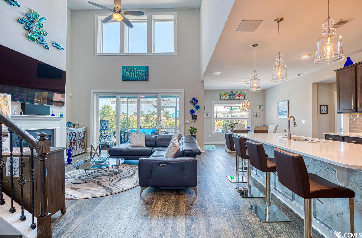
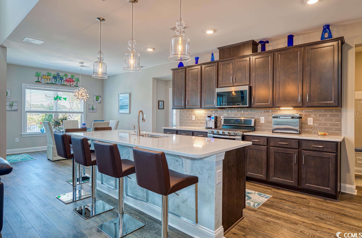
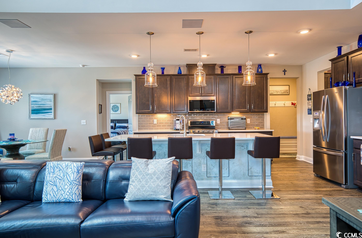
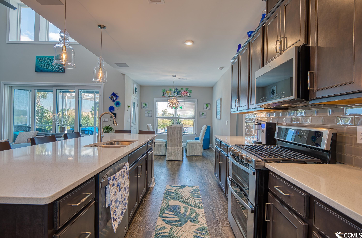
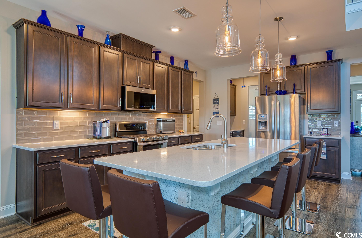
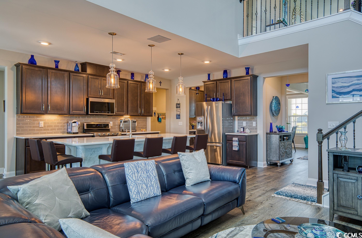
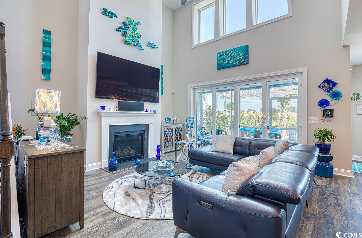
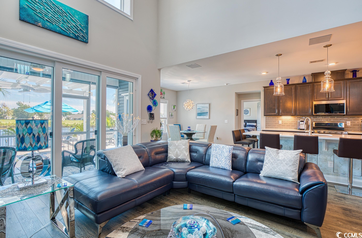
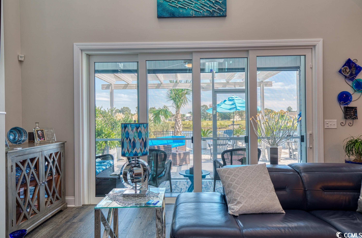
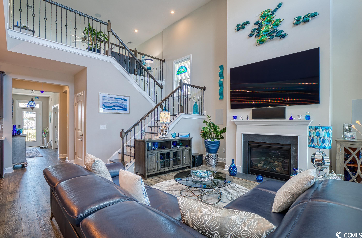
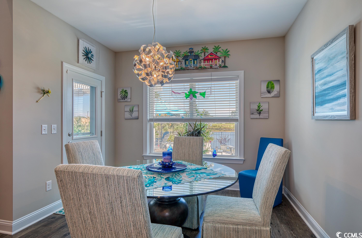
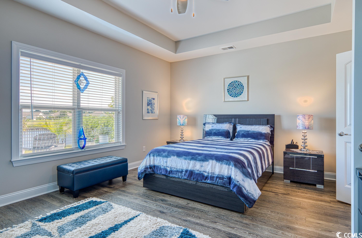
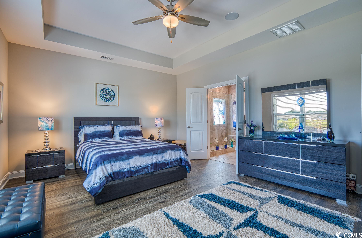
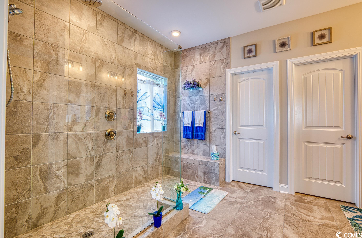
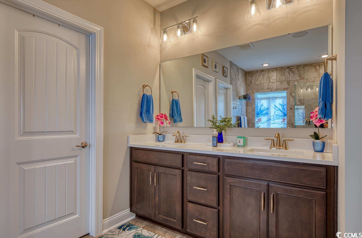
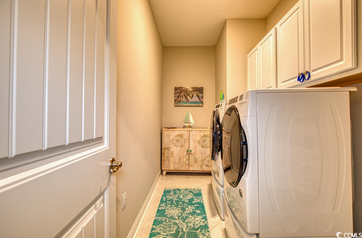
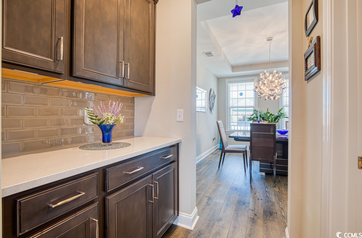
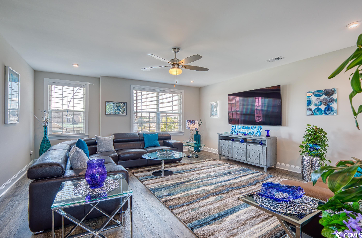
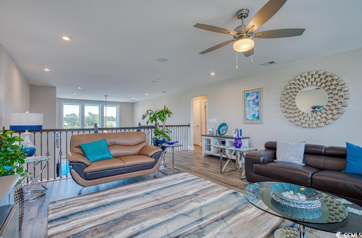
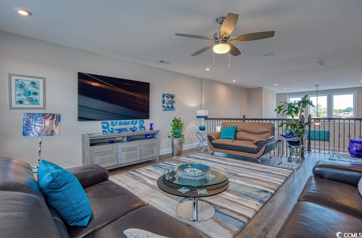
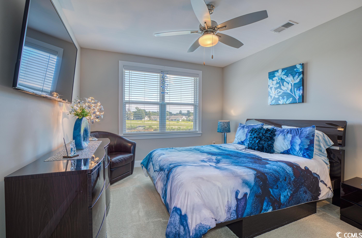
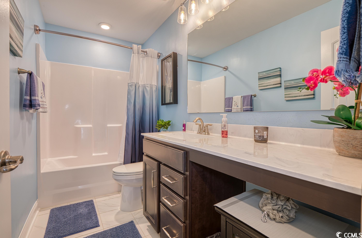
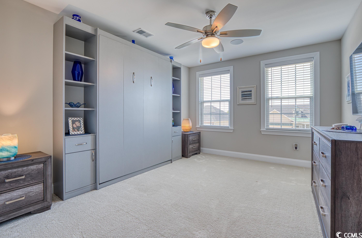
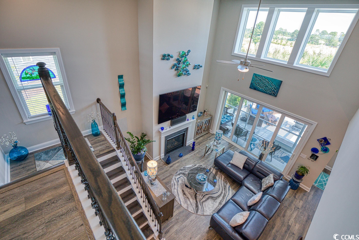
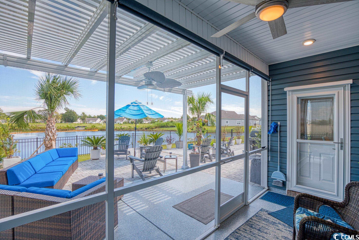
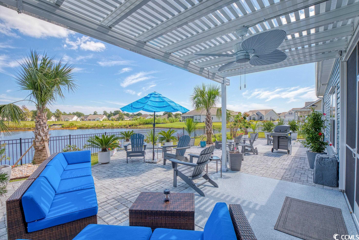
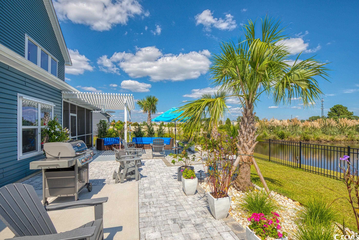
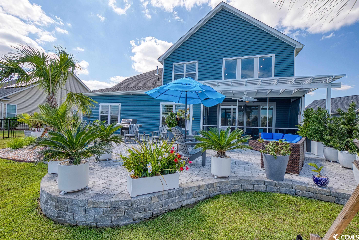
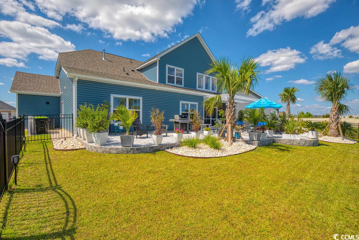
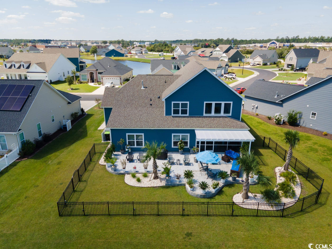
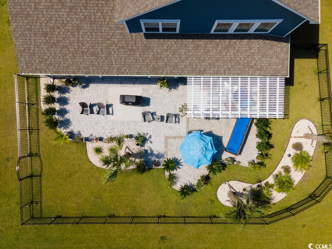
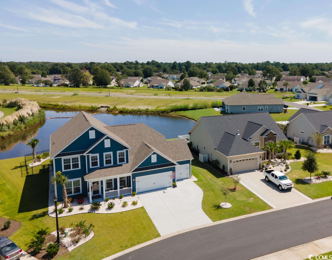
 MLS# 911990
MLS# 911990 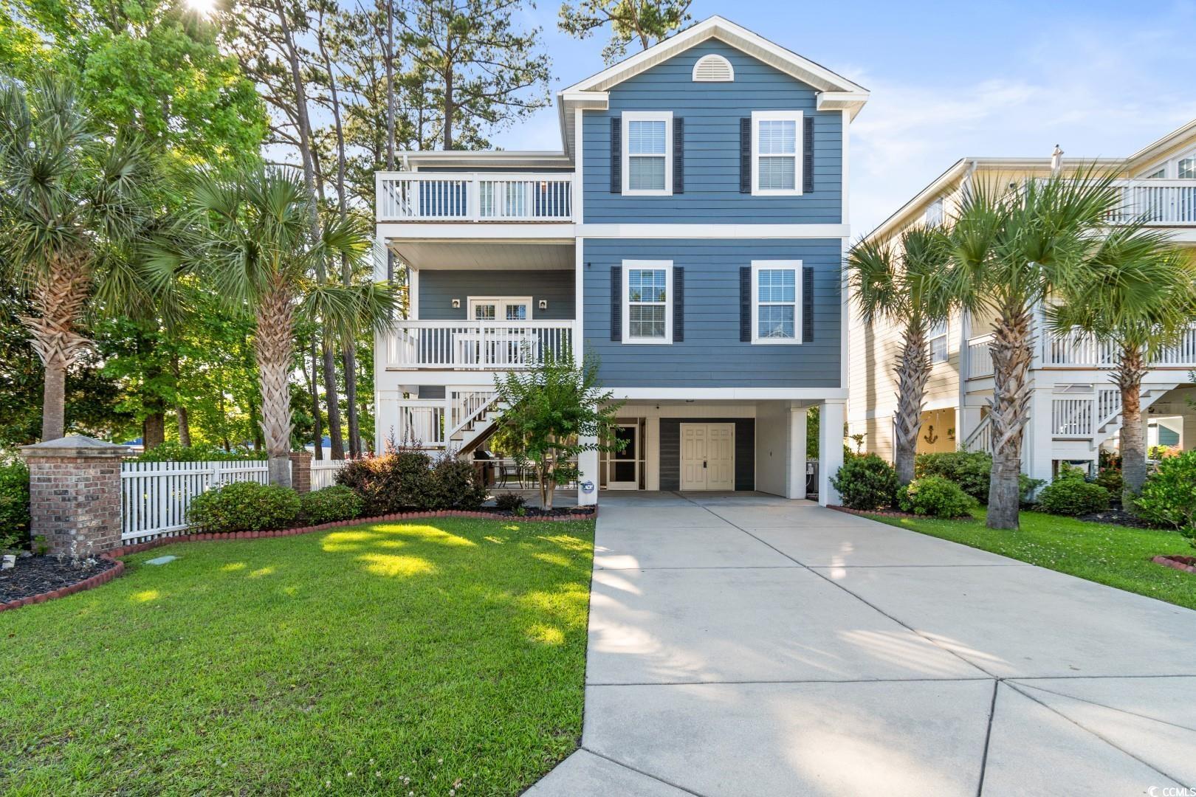
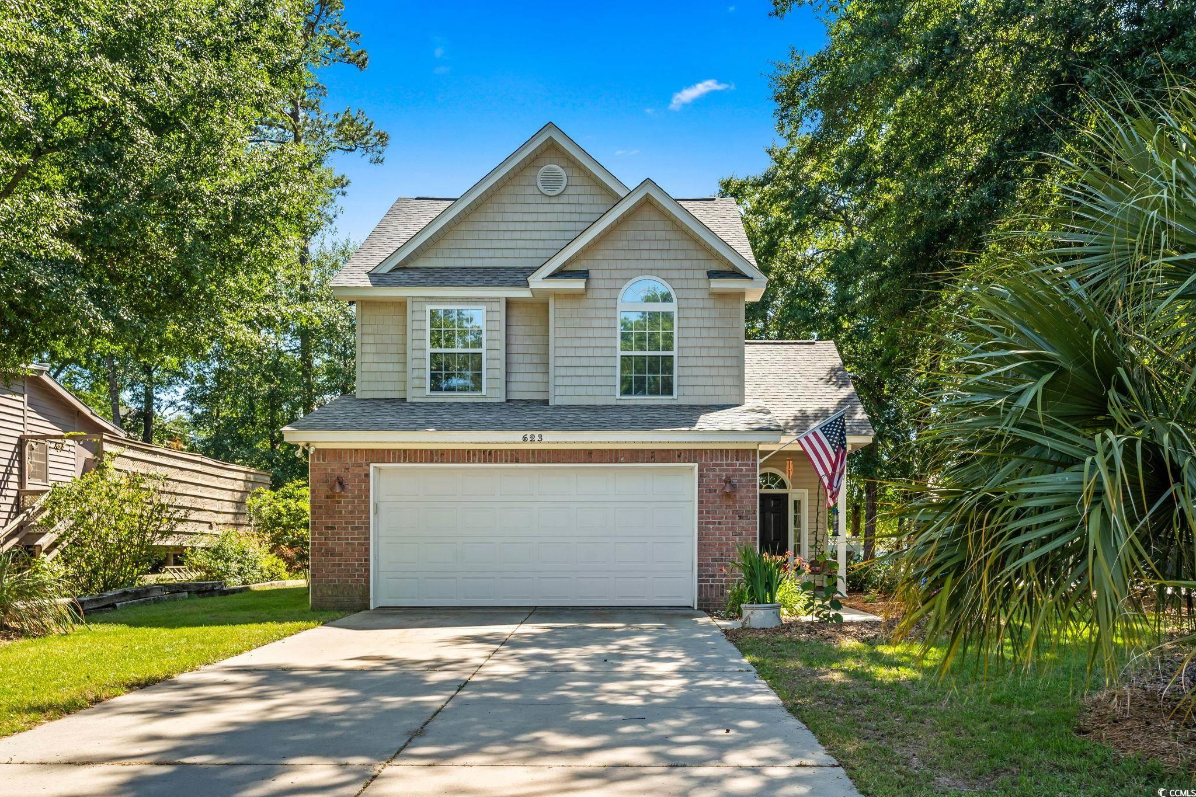
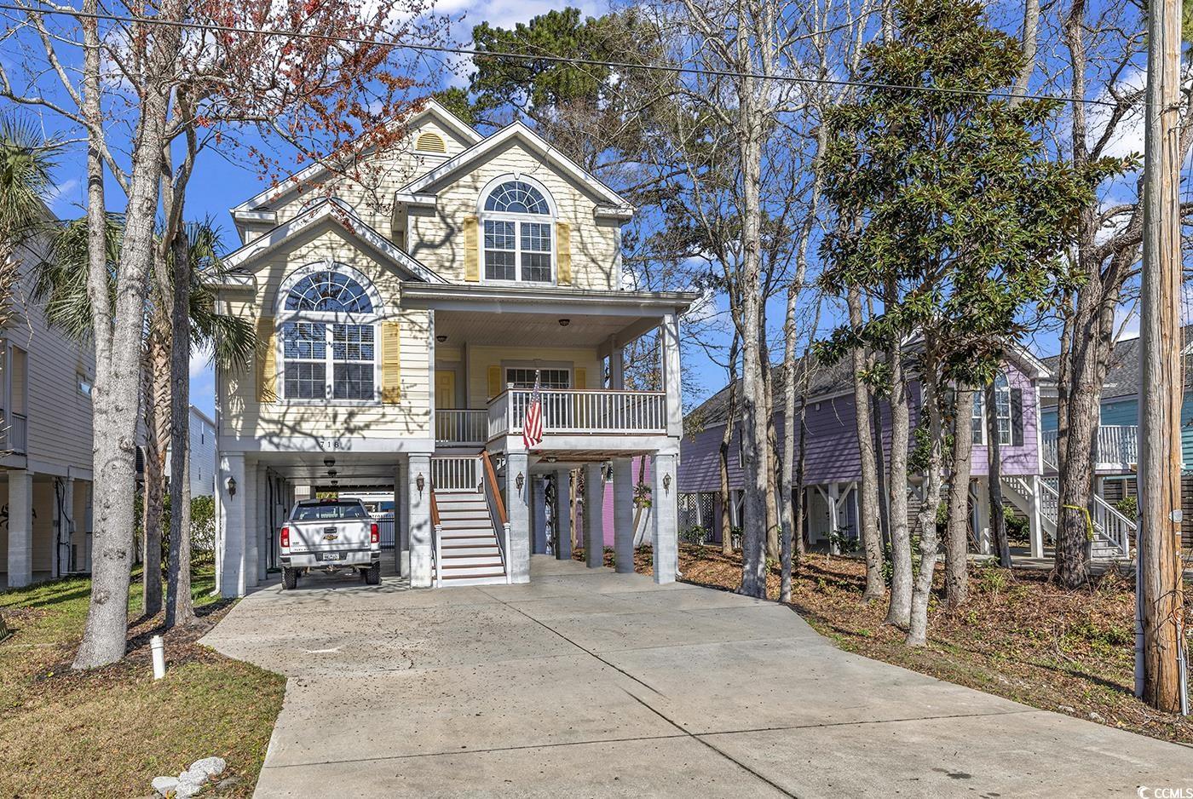
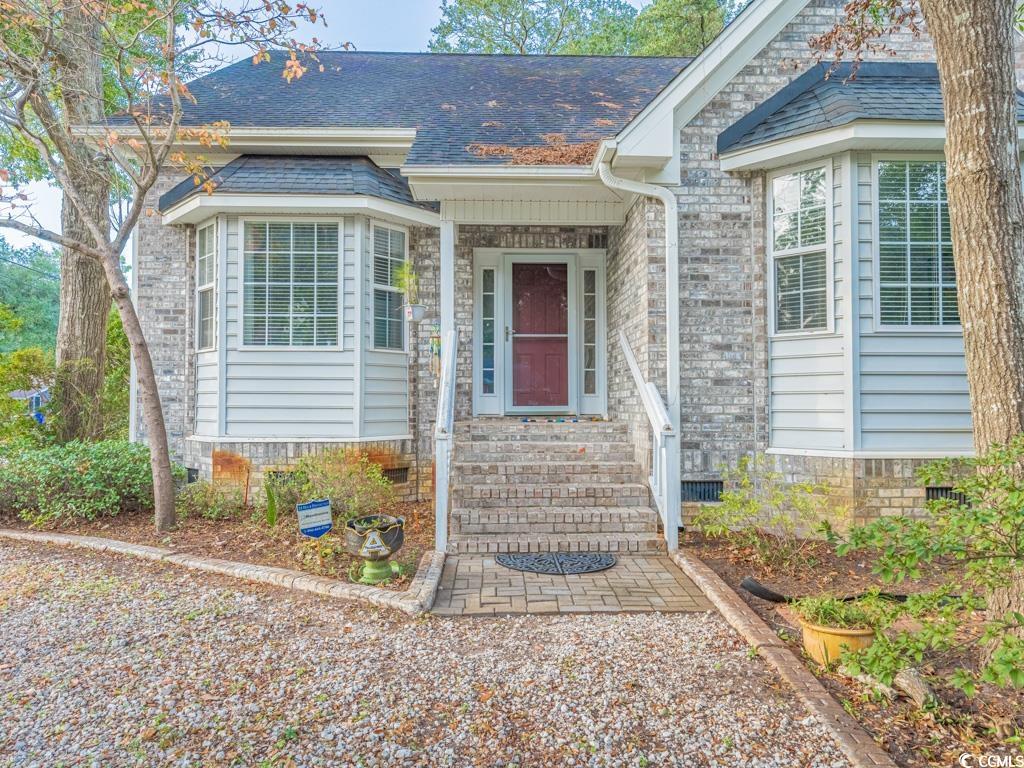
 Provided courtesy of © Copyright 2024 Coastal Carolinas Multiple Listing Service, Inc.®. Information Deemed Reliable but Not Guaranteed. © Copyright 2024 Coastal Carolinas Multiple Listing Service, Inc.® MLS. All rights reserved. Information is provided exclusively for consumers’ personal, non-commercial use,
that it may not be used for any purpose other than to identify prospective properties consumers may be interested in purchasing.
Images related to data from the MLS is the sole property of the MLS and not the responsibility of the owner of this website.
Provided courtesy of © Copyright 2024 Coastal Carolinas Multiple Listing Service, Inc.®. Information Deemed Reliable but Not Guaranteed. © Copyright 2024 Coastal Carolinas Multiple Listing Service, Inc.® MLS. All rights reserved. Information is provided exclusively for consumers’ personal, non-commercial use,
that it may not be used for any purpose other than to identify prospective properties consumers may be interested in purchasing.
Images related to data from the MLS is the sole property of the MLS and not the responsibility of the owner of this website.