Call Luke Anderson
Murrells Inlet, SC 29576
- 5Beds
- 3Full Baths
- 1Half Baths
- 3,000SqFt
- 2017Year Built
- 0.55Acres
- MLS# 2302319
- Residential
- Detached
- Sold
- Approx Time on Market1 month, 21 days
- AreaMurrells Inlet - Horry County
- CountyHorry
- Subdivision Vereens Landing
Overview
Move in and immediately enjoy living in this well appointed 2-story custom home located in Vereen's Landing. The large front porch with white columns and black railings welcomes you into the bright foyer with a stairwell leading to the second-floor.To the left, a formal dining room features large windows along with hickory floors and crown moldings which carry throughout the house. Directly ahead in the foyer, an arched opening leads into the large 2-story open area that includes spaces for the living room, the breakfast space, and the well-equipped kitchen. The living area boasts built-in white cabinets with arched openings. This airy space is open to the second floor with its walkway featuring columns, wood railings, and arched openings. Adjacent to the breakfast area, a working island with a large farm sink and a dishwasher provides extra seating and storage. The solid surface counters, white cabinets, and tile backsplash along with stainless steel appliances and pantry create a kitchen that is as functional as it is beautiful. The large windows and paned double doors in this bright space open to the covered southern back porch featuring a stained wooden ceiling, complete with two ceiling fans and louvered privacy shutters on the side. This porch spans the rear of the home and provides beautiful views of the pool and the impressive backyard. It offers easy access to the covered well lit outdoor kitchen. Back inside, additional space off the kitchen includes the laundry room featuring overhead cabinets, a folding area, and hanging rods. This section of the home also includes a separate office with a built-in desk and cabinets. A large closet offers additional hanging space and storage, and a half bath with shiplap walls provides convenient access to the garage and the backyard. A private master suite area is located downstairs as well. Just off the living area, this space features a large bedroom, a walk-in closet with his and hers clothing storage, a shared hanging space, and shoe storage. The master bath boasts a tiled shower with dual shower heads, a large cabinet with double sinks, and vanity. A private commode area and linen closet complete this space. Upstairs the hickory floors and the crown molding continue. This level houses 4 additional bedrooms with ceiling fans, one of which is a private suite with a closet and a private bath with a shower. 3 other bedrooms offer large closets with double door entrances. A hall bathroom features a soaking tub with shower and a double vanity. This 5 bedroom, 3.5 bath home offers comfortable living with many upgrades. These include a tankless water heater, upgraded insulation, a whole house water filtration system, and wired TV wall mounts in the home, on the back porch, and in the garage. An oversized driveway provides space for additional parking, and the 2-car garage with its doors on each end provides opportunities for entertaining and convenient access to the large backyard. This generous lot features a fenced private backyard with a 12' x 31' inground saltwater pool surrounded by decking, pavers, landscape lighting, and tropical plantings. This oasis backs up to a creek with access to the intracoastal waterway where you can enjoy water activities. The desirable Vereen's Landing neighborhood offers a community boat ramp as well. Schedule an appointment to see this complete package a move-in ready home that makes the easy, good life, yours.
Sale Info
Listing Date: 02-06-2023
Sold Date: 03-28-2023
Aprox Days on Market:
1 month(s), 21 day(s)
Listing Sold:
1 Year(s), 7 month(s), 8 day(s) ago
Asking Price: $824,900
Selling Price: $824,900
Price Difference:
Same as list price
Agriculture / Farm
Grazing Permits Blm: ,No,
Horse: No
Grazing Permits Forest Service: ,No,
Grazing Permits Private: ,No,
Irrigation Water Rights: ,No,
Farm Credit Service Incl: ,No,
Crops Included: ,No,
Association Fees / Info
Hoa Frequency: Annually
Hoa Fees: 55
Hoa: 1
Hoa Includes: AssociationManagement, CommonAreas, LegalAccounting
Community Features: BoatFacilities, GolfCartsOK, LongTermRentalAllowed
Assoc Amenities: BoatRamp, OwnerAllowedGolfCart, OwnerAllowedMotorcycle, PetRestrictions, TenantAllowedGolfCart, TenantAllowedMotorcycle
Bathroom Info
Total Baths: 4.00
Halfbaths: 1
Fullbaths: 3
Bedroom Info
Beds: 5
Building Info
New Construction: No
Levels: Two
Year Built: 2017
Mobile Home Remains: ,No,
Zoning: RES
Style: Traditional
Construction Materials: HardiPlankType, WoodFrame
Buyer Compensation
Exterior Features
Spa: No
Patio and Porch Features: RearPorch, Deck, FrontPorch, Patio
Pool Features: OutdoorPool, Private
Foundation: Slab
Exterior Features: Deck, Fence, Porch, Patio
Financial
Lease Renewal Option: ,No,
Garage / Parking
Parking Capacity: 8
Garage: Yes
Carport: No
Parking Type: Attached, Garage, TwoCarGarage, Boat, GarageDoorOpener
Open Parking: No
Attached Garage: Yes
Garage Spaces: 2
Green / Env Info
Interior Features
Floor Cover: LuxuryVinylPlank, Tile
Fireplace: No
Laundry Features: WasherHookup
Furnished: Unfurnished
Interior Features: WindowTreatments, BreakfastBar, BedroomonMainLevel, BreakfastArea, EntranceFoyer, KitchenIsland, StainlessSteelAppliances, SolidSurfaceCounters
Appliances: Dishwasher, Disposal, Microwave, Range, Refrigerator, Dryer, WaterPurifier, Washer
Lot Info
Lease Considered: ,No,
Lease Assignable: ,No,
Acres: 0.55
Lot Size: 90 X 268 X 90 X 260
Land Lease: No
Lot Description: OutsideCityLimits, Rectangular, StreamCreek
Misc
Pool Private: Yes
Pets Allowed: OwnerOnly, Yes
Offer Compensation
Other School Info
Property Info
County: Horry
View: No
Senior Community: No
Stipulation of Sale: None
Property Sub Type Additional: Detached
Property Attached: No
Disclosures: CovenantsRestrictionsDisclosure,SellerDisclosure
Rent Control: No
Construction: Resale
Room Info
Basement: ,No,
Sold Info
Sold Date: 2023-03-28T00:00:00
Sqft Info
Building Sqft: 3800
Living Area Source: Estimated
Sqft: 3000
Tax Info
Unit Info
Utilities / Hvac
Heating: Central, Electric, ForcedAir
Cooling: CentralAir
Electric On Property: No
Cooling: Yes
Utilities Available: CableAvailable, ElectricityAvailable, NaturalGasAvailable, Other, PhoneAvailable, SewerAvailable, UndergroundUtilities, WaterAvailable
Heating: Yes
Water Source: Public
Waterfront / Water
Waterfront: No
Waterfront Features: Creek
Schools
Elem: Saint James Elementary School
Middle: Saint James Middle School
High: Saint James High School
Directions
From Hwy 17 Bypass turn west on to Wachesaw Road. Go past Wachesaw Plantation and turn right on Journeys End Road. Turn left on Collins Creek Road, Turn right on Hagar Brown Road at the entrance to Vereen's Landing. Hagar Brown Road is a circle, when entering Vereens Landing stay right and 114 Hagar Brown Rd will be the 8th home on right. Please look for a sign.Courtesy of Spires & Co. Realty
Call Luke Anderson


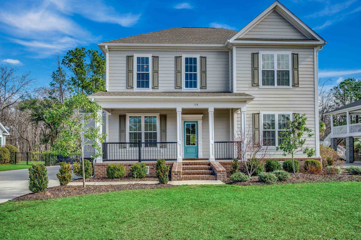
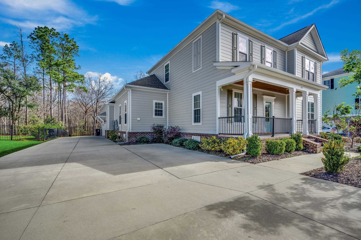
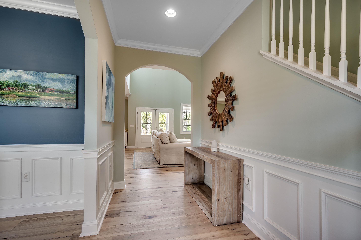
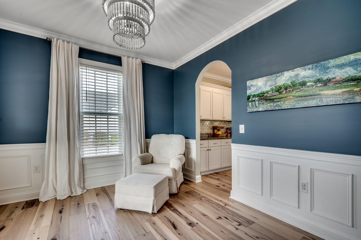
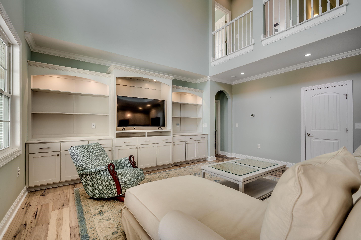
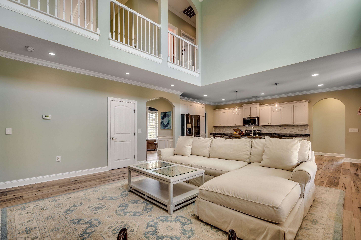
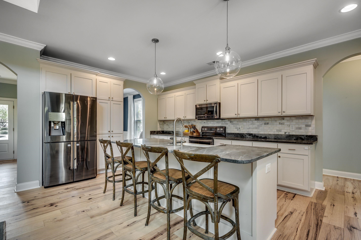
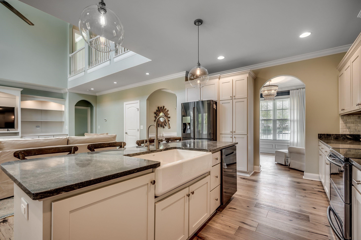
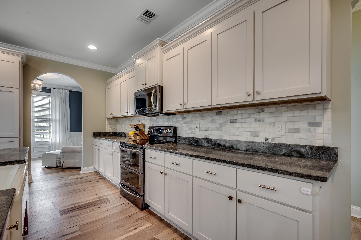
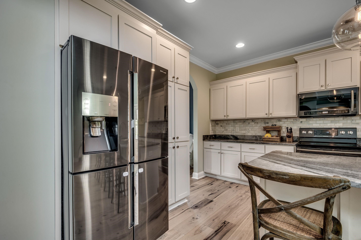
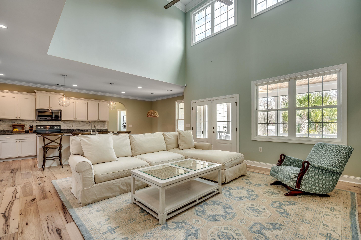
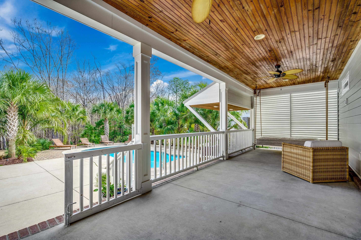
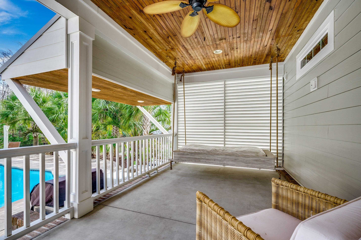
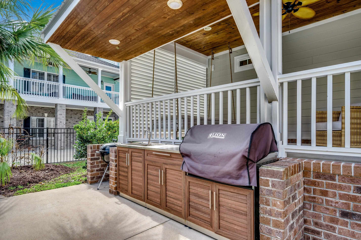
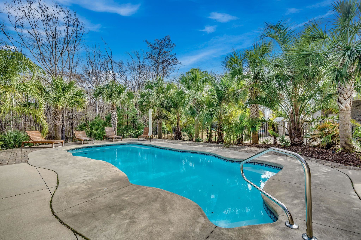
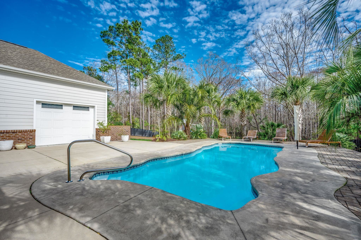
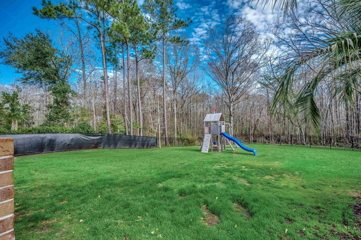
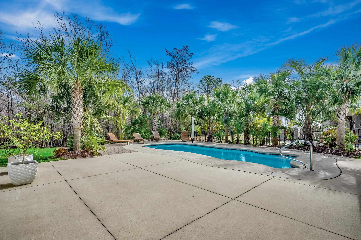
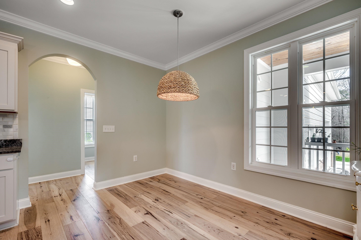
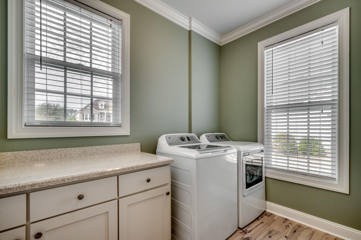
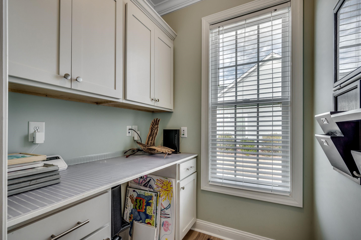
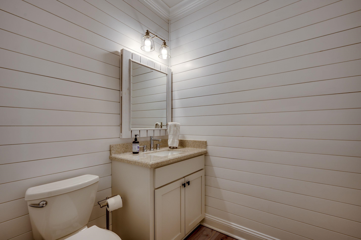
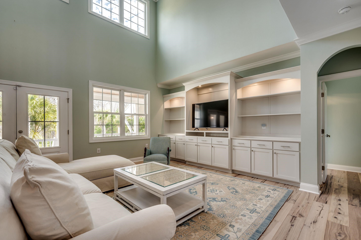
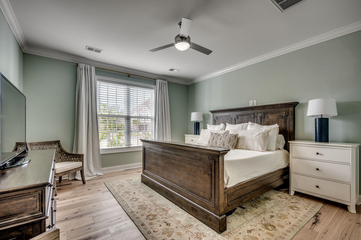
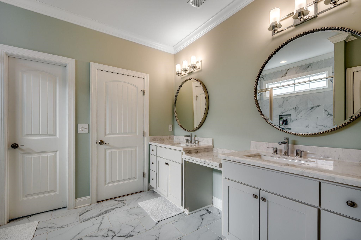
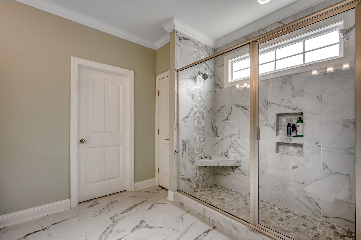
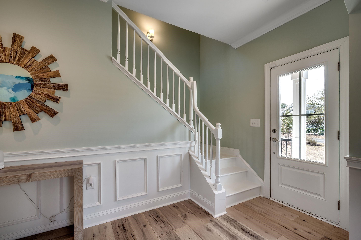
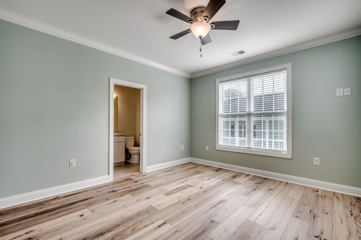
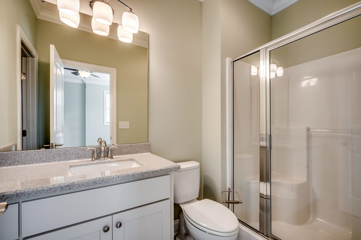
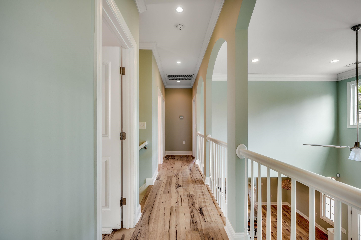
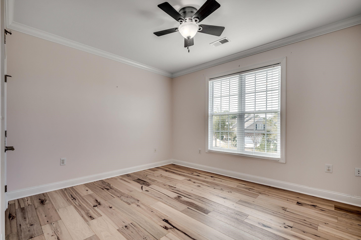
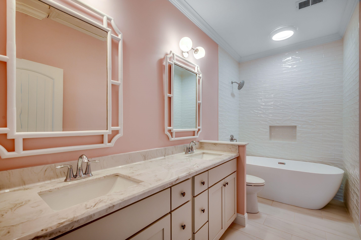
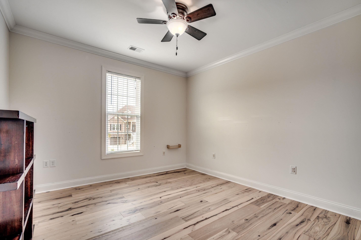
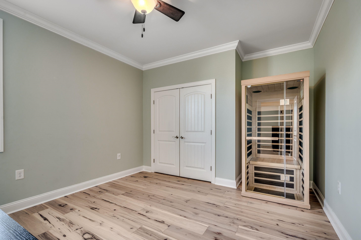
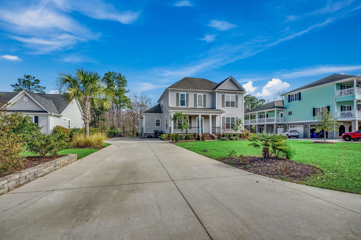
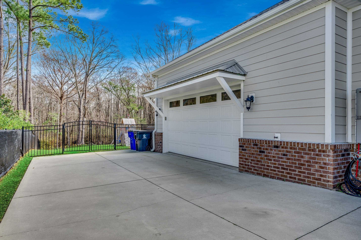
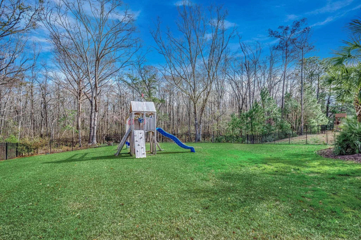
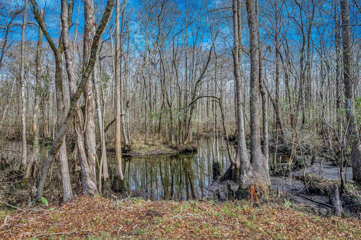
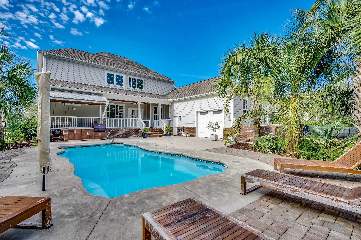
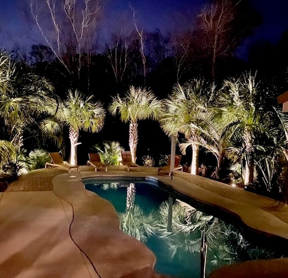
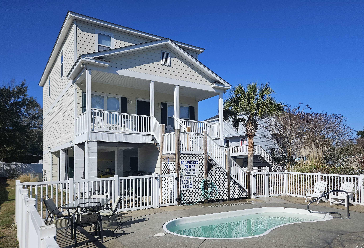
 MLS# 2403415
MLS# 2403415 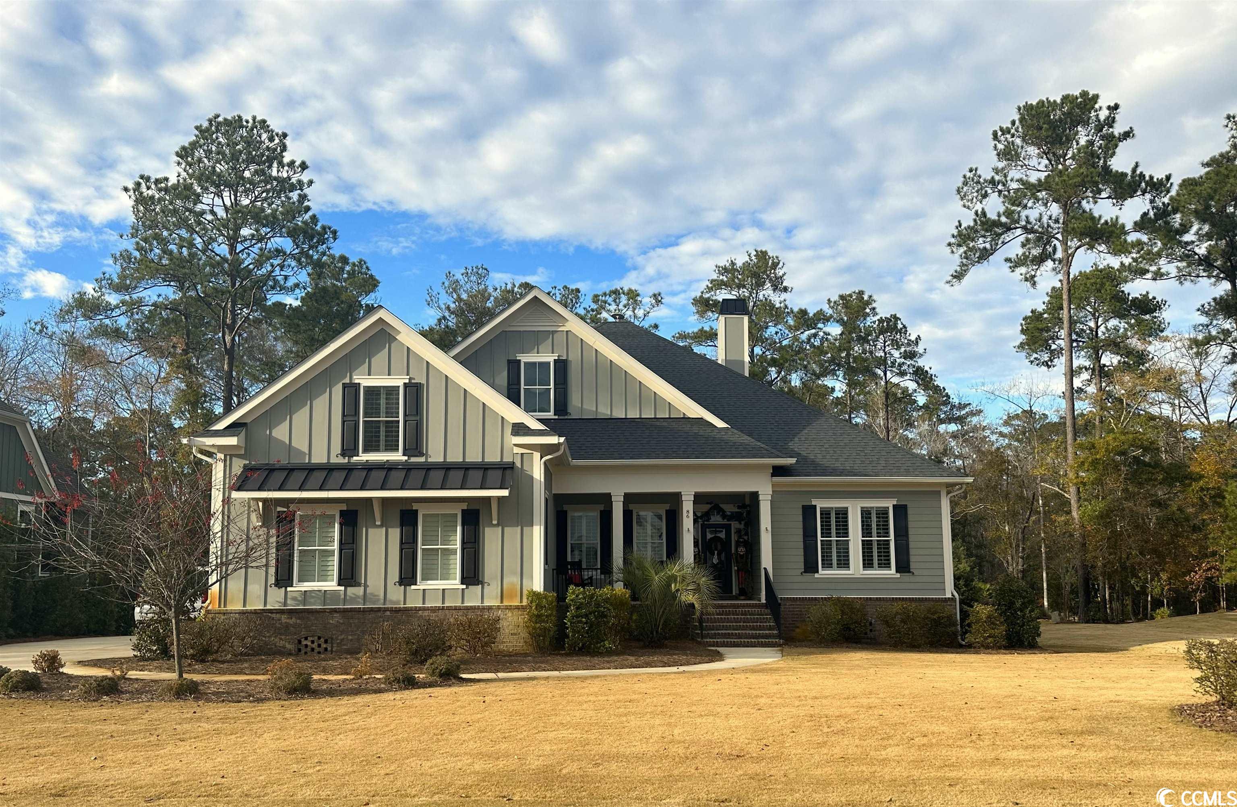
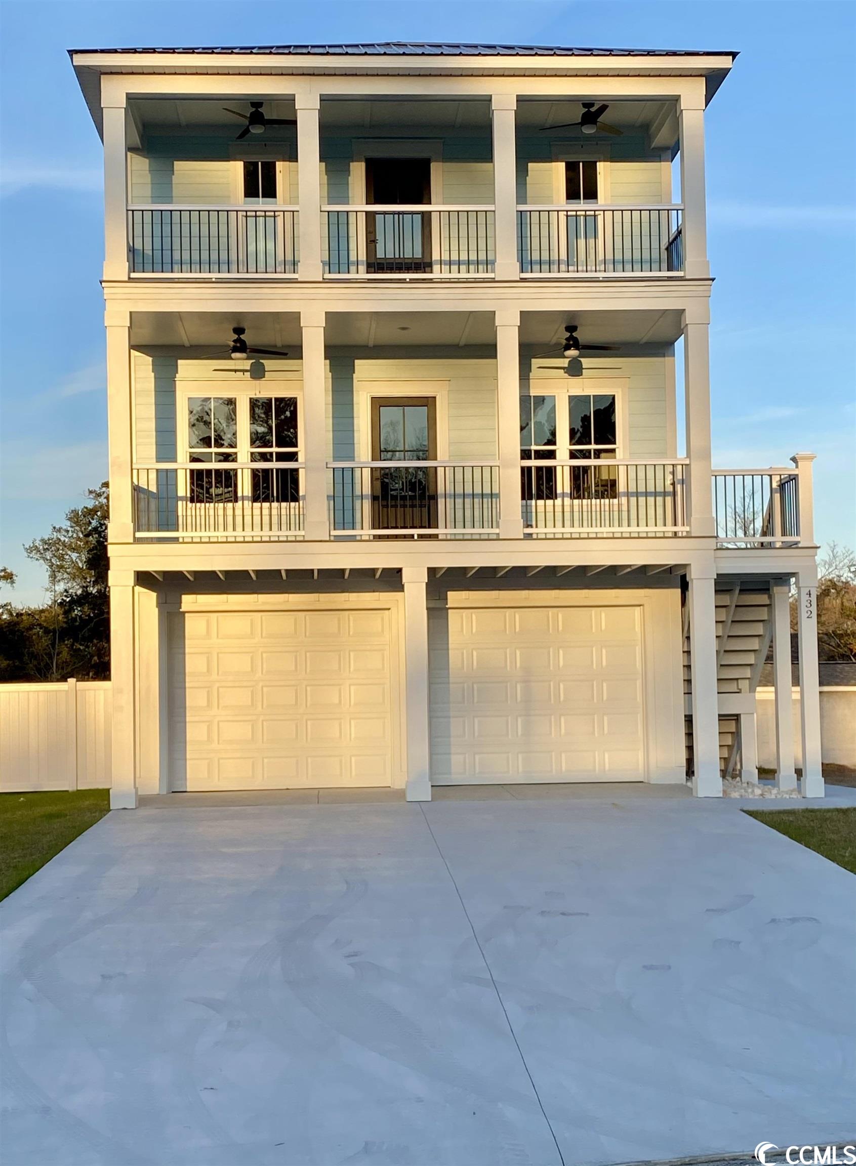
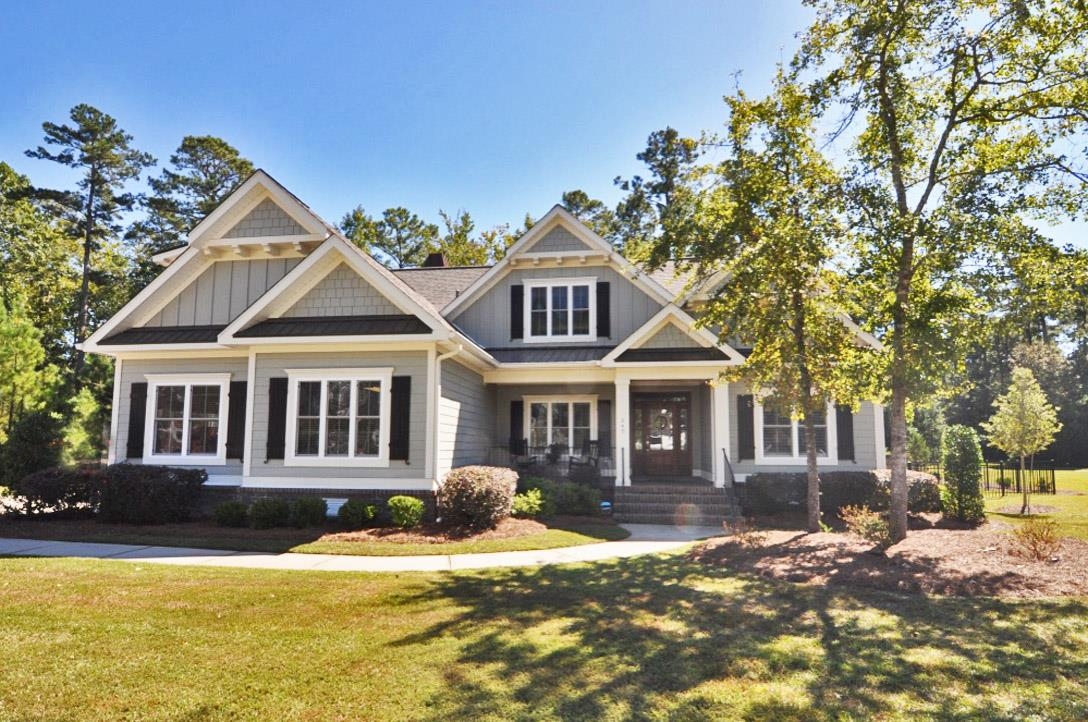
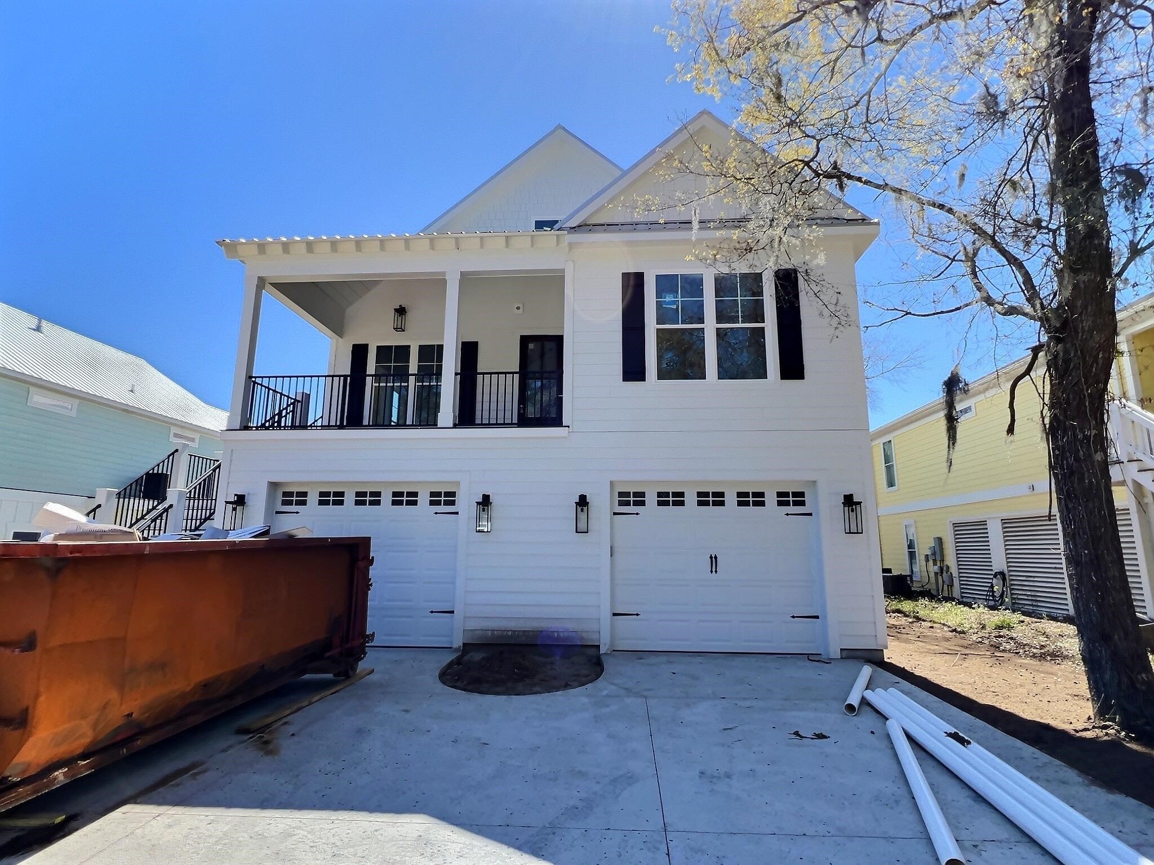
 Provided courtesy of © Copyright 2024 Coastal Carolinas Multiple Listing Service, Inc.®. Information Deemed Reliable but Not Guaranteed. © Copyright 2024 Coastal Carolinas Multiple Listing Service, Inc.® MLS. All rights reserved. Information is provided exclusively for consumers’ personal, non-commercial use,
that it may not be used for any purpose other than to identify prospective properties consumers may be interested in purchasing.
Images related to data from the MLS is the sole property of the MLS and not the responsibility of the owner of this website.
Provided courtesy of © Copyright 2024 Coastal Carolinas Multiple Listing Service, Inc.®. Information Deemed Reliable but Not Guaranteed. © Copyright 2024 Coastal Carolinas Multiple Listing Service, Inc.® MLS. All rights reserved. Information is provided exclusively for consumers’ personal, non-commercial use,
that it may not be used for any purpose other than to identify prospective properties consumers may be interested in purchasing.
Images related to data from the MLS is the sole property of the MLS and not the responsibility of the owner of this website.