Call Luke Anderson
Myrtle Beach, SC 29579
- 3Beds
- 2Full Baths
- 1Half Baths
- 1,831SqFt
- 2023Year Built
- CUnit #
- MLS# 2301899
- Residential
- Condominium
- Active Under Contract
- Approx Time on Market1 year, 10 months, 15 days
- AreaMyrtle Beach Area--South of 501 Between West Ferry & Burcale
- CountyHorry
- Subdivision Forest Pines Townhomes
Overview
UNDER CONTRACT. Welcome to Forest Pines, a brand new townhome community in Myrtle Beach consisting of only 84 homes. With access to the Carolina Forest school district, this quaint neighborhood with feature an on-site pool and clubhouse along with exterior maintenance covered, and you're only 15 minutes from the beach! This END UNIT townhome is under construction with a projected October delivery. This is our 2-story Rosecliff plan featuring 3 bedrooms, 2.5 bathrooms, and a 2-car garage. With stunning craftsman-style exteriors, our homes at Forest Pines offer tremendous value by including upscale, modern design finishes like crown molding, vinyl plank flooring, quartz or granite tops, stainless kitchen appliances + the refrigerator, ceramic tile flooring in the bathrooms and laundry room, tile backsplash, tile showers, tray ceilings, and much more! Pictures shown are for illustrative purposes only, and represent previously built homes. Schedule an on-site appointment TODAY for your chance to secure our pre-grand opening introductory pricing and your favorite homesite selection.
Agriculture / Farm
Grazing Permits Blm: ,No,
Horse: No
Grazing Permits Forest Service: ,No,
Grazing Permits Private: ,No,
Irrigation Water Rights: ,No,
Farm Credit Service Incl: ,No,
Crops Included: ,No,
Association Fees / Info
Hoa Frequency: Monthly
Hoa Fees: 224
Hoa: 1
Hoa Includes: CommonAreas, Insurance, Trash
Community Features: GolfCartsOk, LongTermRentalAllowed, Pool
Assoc Amenities: OwnerAllowedGolfCart, PetRestrictions, PetsAllowed, TenantAllowedGolfCart, Trash
Bathroom Info
Total Baths: 3.00
Halfbaths: 1
Fullbaths: 2
Bedroom Info
Beds: 3
Building Info
New Construction: No
Levels: Two
Year Built: 2023
Mobile Home Remains: ,No,
Zoning: none
Style: LowRise
Development Status: Proposed
Construction Materials: VinylSiding
Entry Level: 1
Building Name: 6C
Buyer Compensation
Exterior Features
Spa: No
Patio and Porch Features: Patio
Pool Features: Community, OutdoorPool
Foundation: Slab
Exterior Features: Patio
Financial
Lease Renewal Option: ,No,
Garage / Parking
Garage: Yes
Carport: No
Parking Type: TwoCarGarage, Private, GarageDoorOpener
Open Parking: No
Attached Garage: No
Garage Spaces: 2
Green / Env Info
Interior Features
Floor Cover: Carpet, LuxuryVinyl, LuxuryVinylPlank, Tile
Fireplace: No
Laundry Features: WasherHookup
Furnished: Unfurnished
Interior Features: EntranceFoyer, KitchenIsland, Loft, StainlessSteelAppliances, SolidSurfaceCounters
Appliances: Dishwasher, Disposal, Microwave, Oven, Range, Refrigerator
Lot Info
Lease Considered: ,No,
Lease Assignable: ,No,
Acres: 0.00
Land Lease: No
Lot Description: Rectangular
Misc
Pool Private: No
Pets Allowed: OwnerOnly, Yes
Offer Compensation
Other School Info
Property Info
County: Horry
View: No
Senior Community: No
Stipulation of Sale: None
Property Sub Type Additional: Condominium
Property Attached: No
Security Features: SmokeDetectors
Rent Control: No
Construction: ToBeBuilt
Room Info
Basement: ,No,
Sold Info
Sqft Info
Building Sqft: 2214
Living Area Source: Builder
Sqft: 1831
Tax Info
Unit Info
Unit: C
Utilities / Hvac
Heating: Central, Electric
Cooling: CentralAir
Electric On Property: No
Cooling: Yes
Utilities Available: CableAvailable, ElectricityAvailable, PhoneAvailable, SewerAvailable, UndergroundUtilities, WaterAvailable, TrashCollection
Heating: Yes
Water Source: Public
Waterfront / Water
Waterfront: No
Directions
Head southwest on US-17 BYP S/Hwy 17 S toward N 33rd Ave. Continue to follow Hwy 17 S. Take the Harrelson Blvd exit toward George Bishop Pkwy. Turn right onto Harrelson Blvd. Continue onto George Bishop Pkwy. Turn left onto Clay Pond Rd. Turn left onto Burcale Rd/State Rd S-26-992. Destination will be on the right.Courtesy of Nvr Ryan Homes
Call Luke Anderson


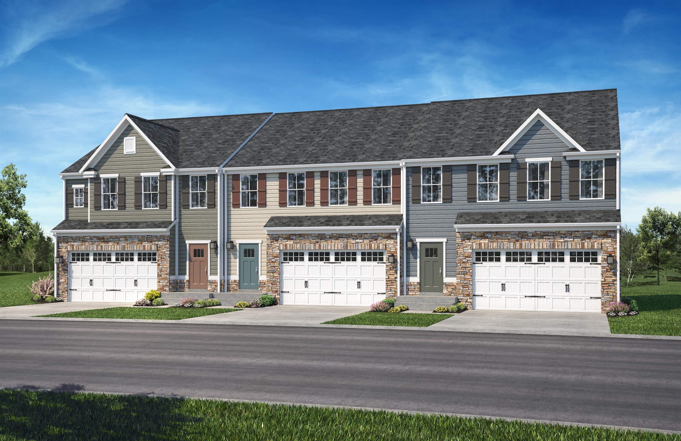
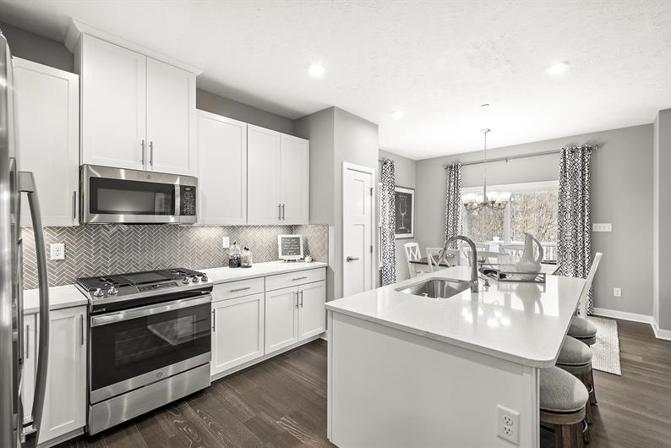
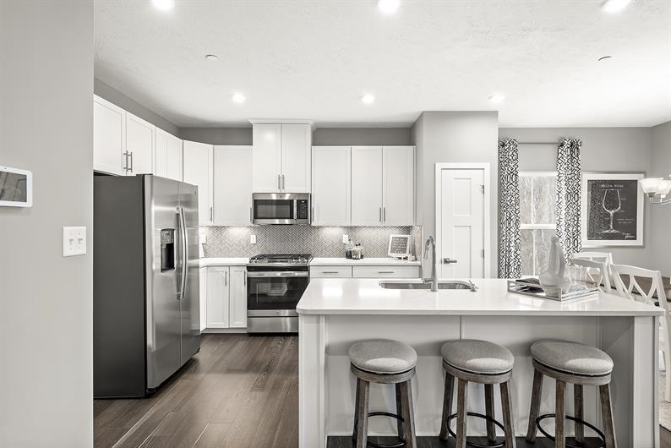
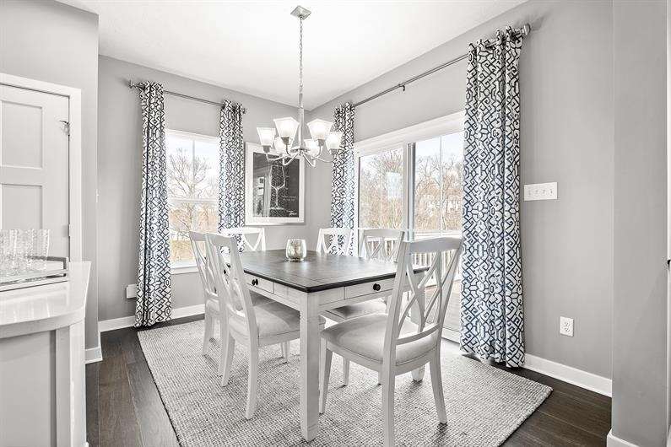
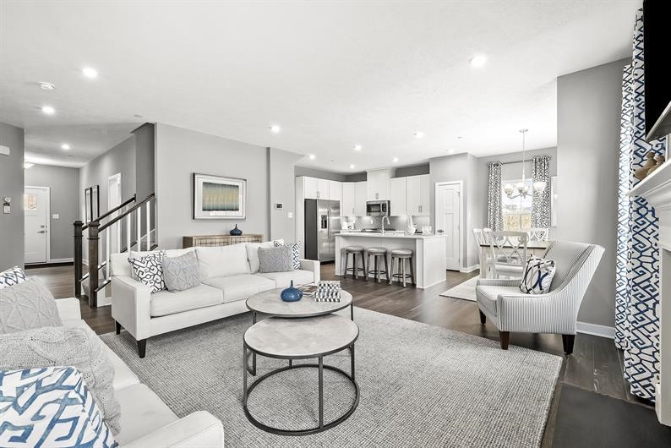
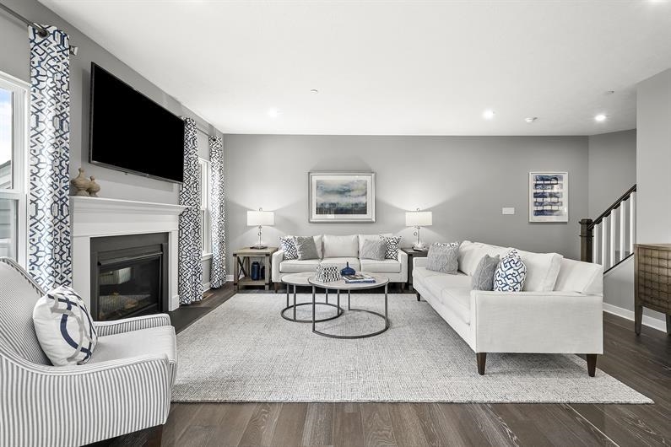
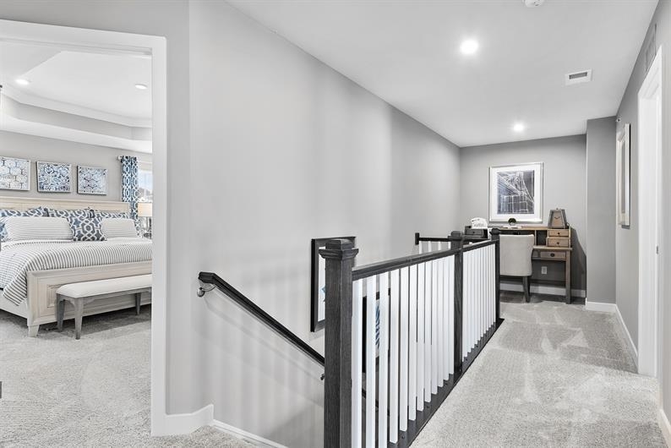
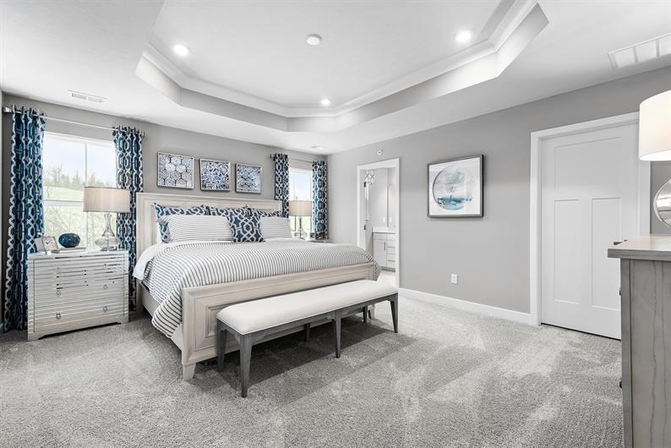
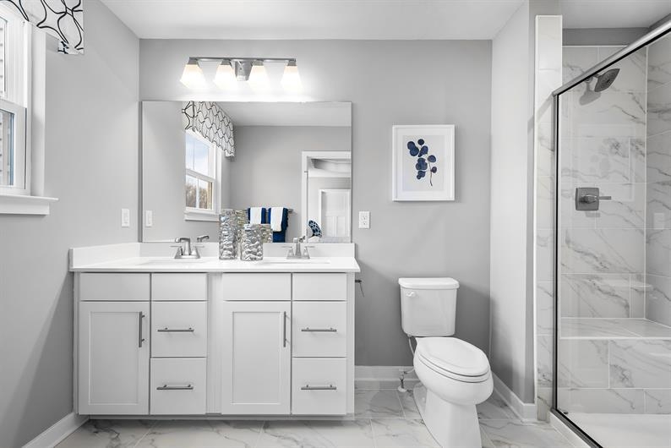
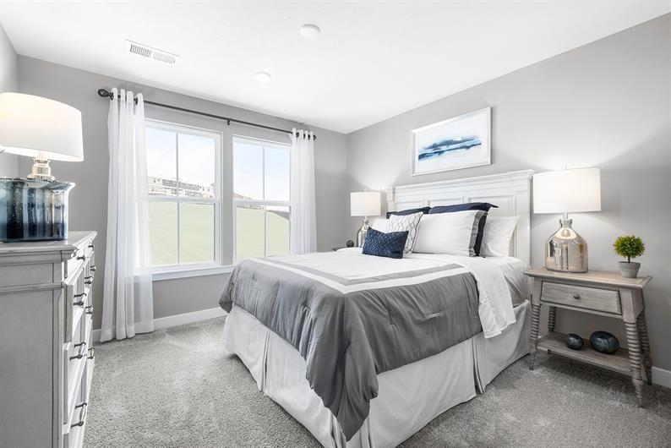
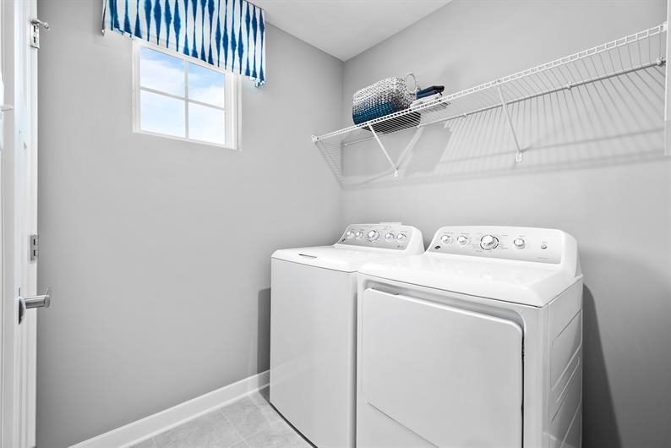
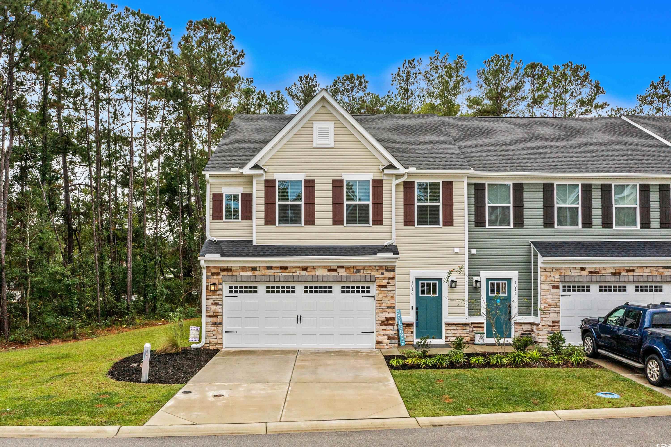
 MLS# 2425681
MLS# 2425681 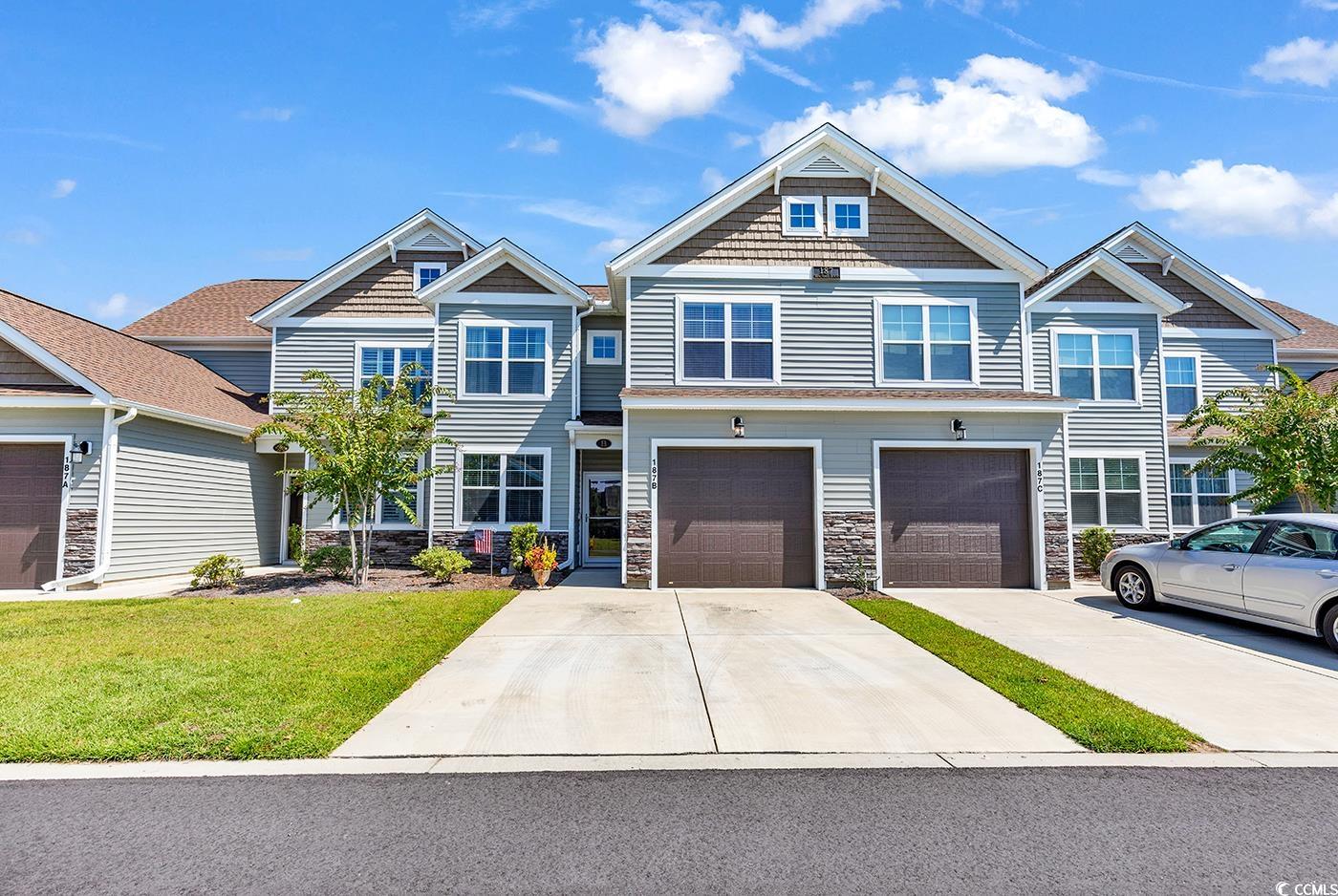
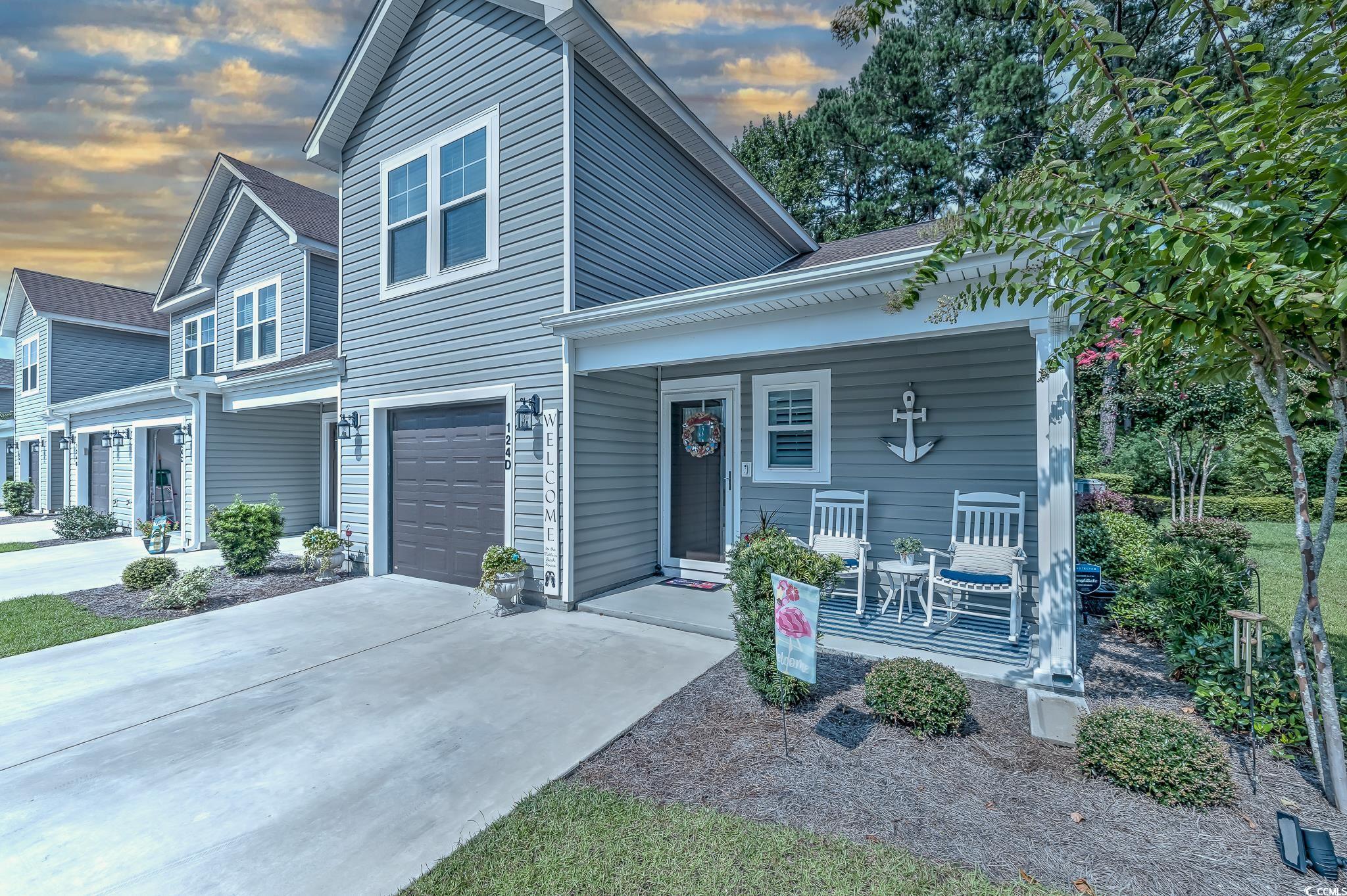
 Provided courtesy of © Copyright 2024 Coastal Carolinas Multiple Listing Service, Inc.®. Information Deemed Reliable but Not Guaranteed. © Copyright 2024 Coastal Carolinas Multiple Listing Service, Inc.® MLS. All rights reserved. Information is provided exclusively for consumers’ personal, non-commercial use,
that it may not be used for any purpose other than to identify prospective properties consumers may be interested in purchasing.
Images related to data from the MLS is the sole property of the MLS and not the responsibility of the owner of this website.
Provided courtesy of © Copyright 2024 Coastal Carolinas Multiple Listing Service, Inc.®. Information Deemed Reliable but Not Guaranteed. © Copyright 2024 Coastal Carolinas Multiple Listing Service, Inc.® MLS. All rights reserved. Information is provided exclusively for consumers’ personal, non-commercial use,
that it may not be used for any purpose other than to identify prospective properties consumers may be interested in purchasing.
Images related to data from the MLS is the sole property of the MLS and not the responsibility of the owner of this website.