Call Luke Anderson
Pawleys Island, SC 29585
- 5Beds
- 5Full Baths
- 2Half Baths
- 8,800SqFt
- 2006Year Built
- 1.13Acres
- MLS# 2301284
- Residential
- Detached
- Sold
- Approx Time on Market6 months, 20 days
- AreaPawleys Island Area
- CountyGeorgetown
- Subdivision Allston River Bluffs
Overview
Welcome to your Dream Home Located in the Exclusive Gated Community of Allston Bluffs. This Prestigious Estate Home Offers Over 8,000 sq ft of Livings Space on Over an Acre of Private Lush Landscaped Land. This Immaculate Home Leaves Nothing to be Desired. Walking Through the Custom Glass and Solid Wood Front Doors you find a Two Story Foyer with a Stunning Curved Staircase. A Formal Dining Room with Wainscotting and a Den with Judges Paneling, Reminiscent of a 17th Century Charleston Home, Flank the Foyer, and Set the Tone for whats to come! Entertaining from the Family Room with Vaulted Ceilings will be a Breeze. Turn on the Gas Fireplace and Open the Triple French Doors to the Patio and Enjoy the Views of The Resort Style Pool While Gathering with Friends and Family. The Chef in the Family will have a Ball Planning the Parties from the Professional Level Kitchen that Includes a 48 Wolf Gas Range, Built-in JennAir Oven and Microwave, Bosch Dishwasher and Subzero Refrigerator. If Chef needs Space to Prepare, the Kitchen Has a Walk-In French Pantry Complete with Shelves, Cabinets, Granite Counters, a Wine Refrigerator, and another Bosch Dishwasher. Guests can Mingle off the Kitchen to the Cozy Keeping Room with a Brick Fireplace or Check out the Entertainment from the Heated and Cooled Four Season Carolina Room. The Chef Can Also Prepare Pool Side Meals from the Fully Equipped Outdoor Kitchen with Grill, Side Burners, Sink and Beverage Fridge. At the End of the Day Retire to One of the Spacious Bedrooms with En Suite Baths. Four Tankless Hot Water Heaters Ensure that Hot Water will Never be an Issue Even If all Bedrooms are Occupied. The Main Level Offers an Owners Retreat with a Large Built-out Walk-in Closet, Owners Bath with a Roman Tub, Double Vanities, and a Separate Oversized Tile Shower with 3 Shower Heads. Upstairs you will Find Three Additional Bedrooms with En Suite Baths and an In-Home Theater for Movie Nights with the Family. The 5th Bedroom is Part of a Suite of Spaces that Incorporates a Recreation Area, Dining Area, Bar and Bedroom (currently the exercise space) and a Full Bath. This Could be the Perfect In-Law or Au Pair Space. This Space Connects to Additional Entertaining Space Just Below. If you didnt know you were in a Private Residence you would swear you were in a Restaurant with a Full Bar and Tables and Booths! This Home Has More Features than Can Be Listed and Must Be Seen to Fully Appreciate. The Allston Bluffs Community Offers Exclusive Homeowner Use of a Private Marina. Each of the 20 Homesites within the Community have an Assigned Private Boat Slip on the Waccamaw River (The Intercoastal Waterway). The Charming Open Air Community Lodge Offers Breathtaking Sunset Views Over the River and a wood Burning Fireplace to Enjoy all Year. Just Another Reason to Call this Home. This is Luxury and Lifestyle at its Best! Call Your Agent to Schedule a Private Tour.
Sale Info
Listing Date: 01-20-2023
Sold Date: 08-10-2023
Aprox Days on Market:
6 month(s), 20 day(s)
Listing Sold:
1 Year(s), 2 month(s), 23 day(s) ago
Asking Price: $2,349,900
Selling Price: $2,248,900
Price Difference:
Same as list price
Agriculture / Farm
Grazing Permits Blm: ,No,
Horse: No
Grazing Permits Forest Service: ,No,
Grazing Permits Private: ,No,
Irrigation Water Rights: ,No,
Farm Credit Service Incl: ,No,
Crops Included: ,No,
Association Fees / Info
Hoa Frequency: Annually
Hoa Fees: 250
Hoa: 1
Hoa Includes: CommonAreas, RecreationFacilities
Community Features: BoatSlip, Clubhouse, Dock, GolfCartsOK, Gated, RecreationArea, LongTermRentalAllowed
Assoc Amenities: BoatDock, Clubhouse, Gated, OwnerAllowedGolfCart, OwnerAllowedMotorcycle, PetRestrictions, BoatSlip, TenantAllowedGolfCart, TenantAllowedMotorcycle
Bathroom Info
Total Baths: 7.00
Halfbaths: 2
Fullbaths: 5
Bedroom Info
Beds: 5
Building Info
New Construction: No
Levels: Two
Year Built: 2006
Mobile Home Remains: ,No,
Zoning: Res
Style: Traditional
Construction Materials: Brick
Buyer Compensation
Exterior Features
Spa: No
Patio and Porch Features: RearPorch, Patio
Pool Features: OutdoorPool, Private
Foundation: Crawlspace
Exterior Features: BuiltinBarbecue, Barbecue, Fence, SprinklerIrrigation, Porch, Patio
Financial
Lease Renewal Option: ,No,
Garage / Parking
Parking Capacity: 8
Garage: Yes
Carport: No
Parking Type: Attached, Garage, TwoCarGarage, GarageDoorOpener
Open Parking: No
Attached Garage: Yes
Garage Spaces: 2
Green / Env Info
Interior Features
Floor Cover: Carpet, Tile, Wood
Fireplace: Yes
Laundry Features: WasherHookup
Furnished: Unfurnished
Interior Features: Fireplace, Workshop, WindowTreatments, BedroomonMainLevel, EntranceFoyer, KitchenIsland, StainlessSteelAppliances, SolidSurfaceCounters
Appliances: DoubleOven, Dishwasher, Disposal, Microwave, Range, Refrigerator, Dryer, WaterPurifier, Washer
Lot Info
Lease Considered: ,No,
Lease Assignable: ,No,
Acres: 1.13
Lot Size: 130x355x316
Land Lease: No
Lot Description: Other
Misc
Pool Private: Yes
Pets Allowed: OwnerOnly, Yes
Offer Compensation
Other School Info
Property Info
County: Georgetown
View: No
Senior Community: No
Stipulation of Sale: None
Property Sub Type Additional: Detached
Property Attached: No
Security Features: SecuritySystem, GatedCommunity, SmokeDetectors
Disclosures: CovenantsRestrictionsDisclosure
Rent Control: No
Construction: Resale
Room Info
Basement: ,No,
Basement: CrawlSpace
Sold Info
Sold Date: 2023-08-10T00:00:00
Sqft Info
Building Sqft: 10000
Living Area Source: Owner
Sqft: 8800
Tax Info
Unit Info
Utilities / Hvac
Heating: Central, Electric
Cooling: CentralAir
Electric On Property: No
Cooling: Yes
Utilities Available: CableAvailable, ElectricityAvailable, PhoneAvailable, SewerAvailable, UndergroundUtilities, WaterAvailable
Heating: Yes
Water Source: Public
Waterfront / Water
Waterfront: No
Courtesy of The Litchfield Company Re - Cell: 843-344-9375
Call Luke Anderson


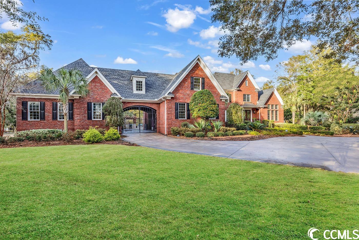
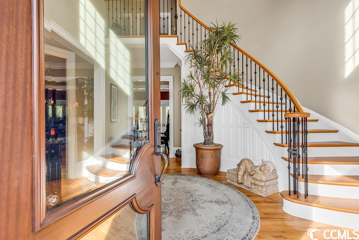
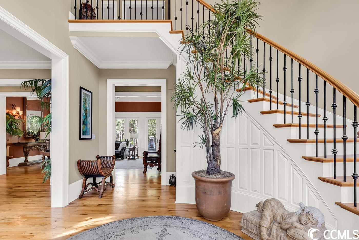
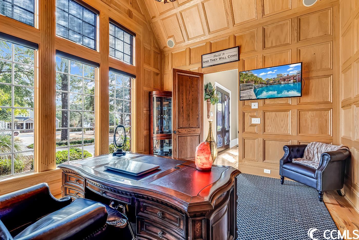
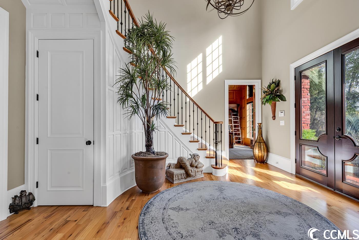
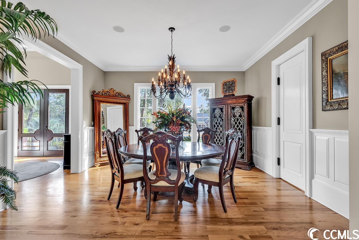
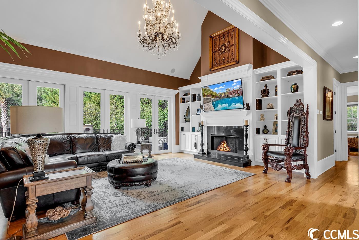
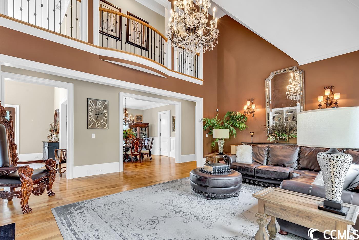
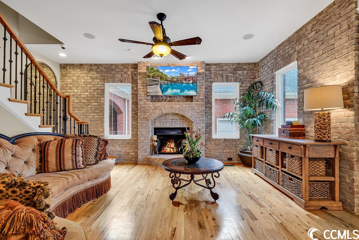
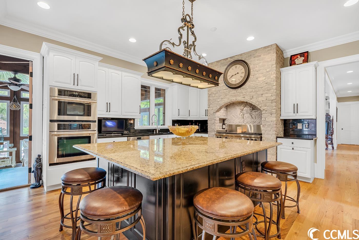
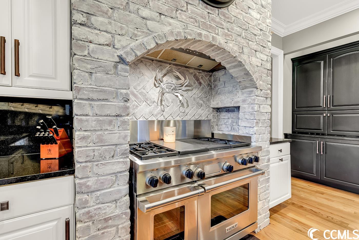
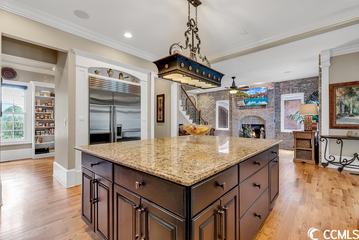
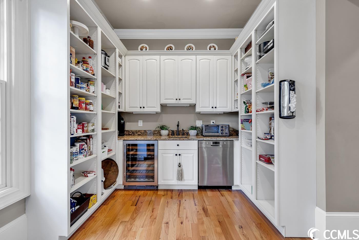
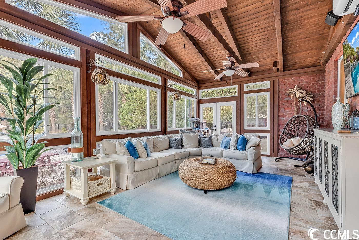
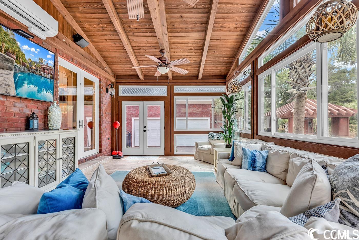
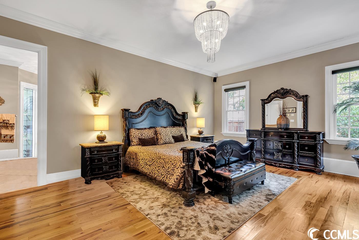
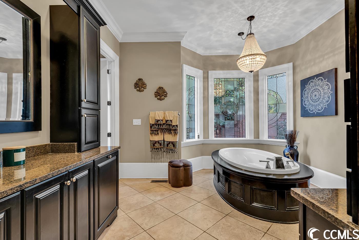
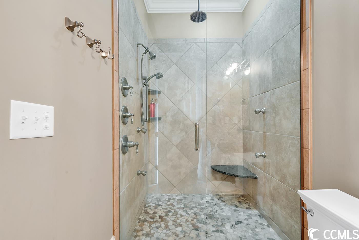
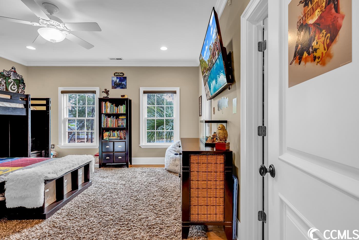
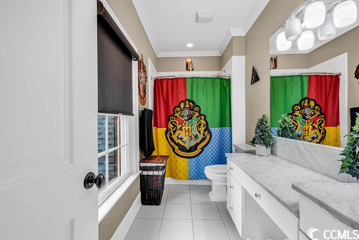
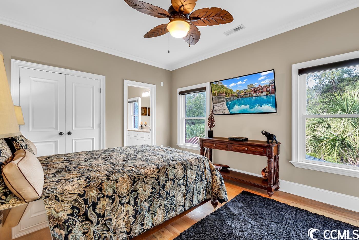
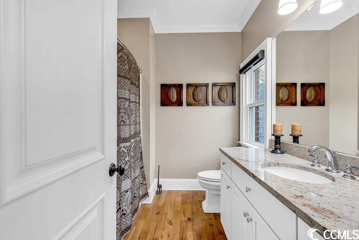
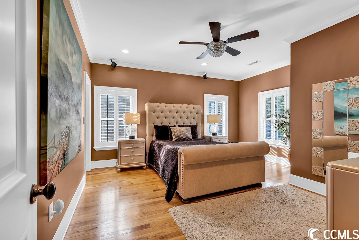
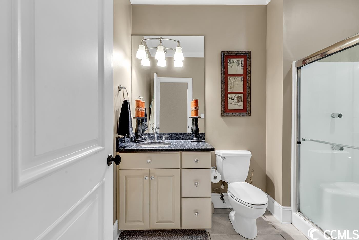
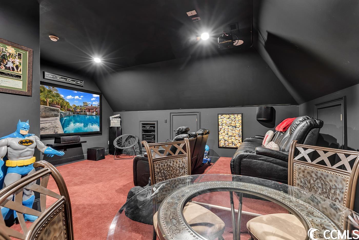
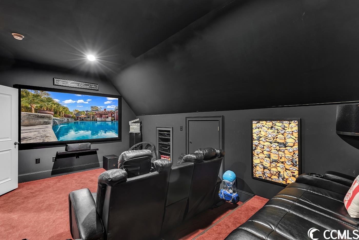
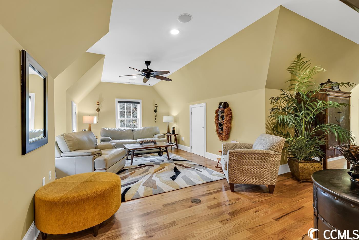
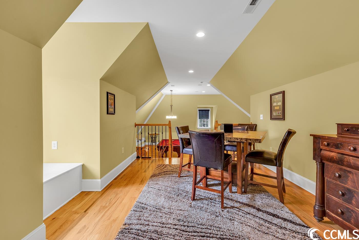
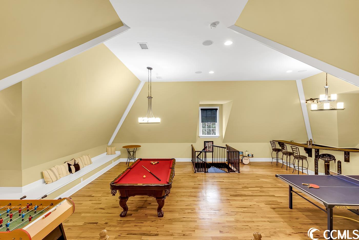
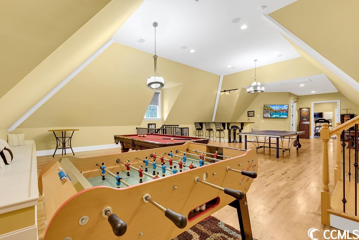
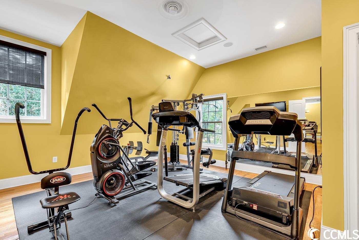
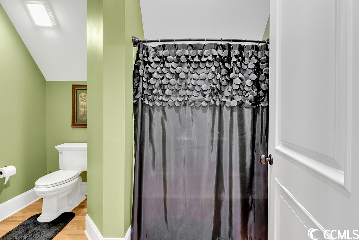
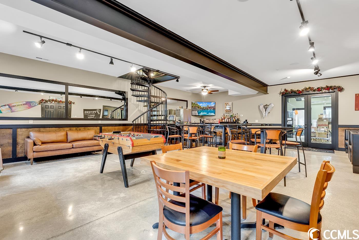
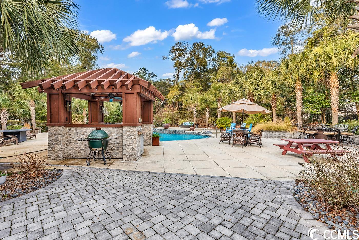
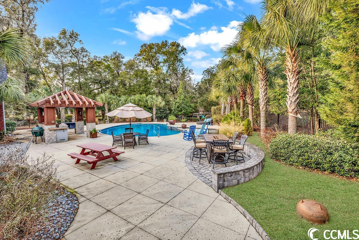
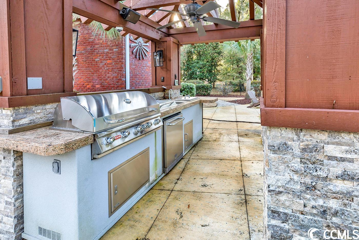
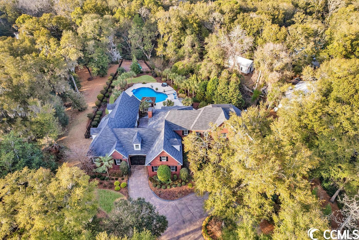
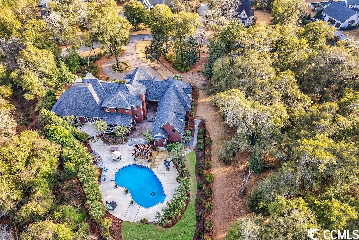
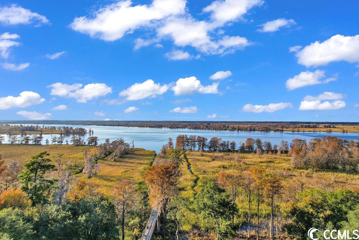
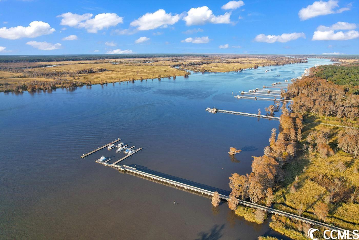
 Provided courtesy of © Copyright 2024 Coastal Carolinas Multiple Listing Service, Inc.®. Information Deemed Reliable but Not Guaranteed. © Copyright 2024 Coastal Carolinas Multiple Listing Service, Inc.® MLS. All rights reserved. Information is provided exclusively for consumers’ personal, non-commercial use,
that it may not be used for any purpose other than to identify prospective properties consumers may be interested in purchasing.
Images related to data from the MLS is the sole property of the MLS and not the responsibility of the owner of this website.
Provided courtesy of © Copyright 2024 Coastal Carolinas Multiple Listing Service, Inc.®. Information Deemed Reliable but Not Guaranteed. © Copyright 2024 Coastal Carolinas Multiple Listing Service, Inc.® MLS. All rights reserved. Information is provided exclusively for consumers’ personal, non-commercial use,
that it may not be used for any purpose other than to identify prospective properties consumers may be interested in purchasing.
Images related to data from the MLS is the sole property of the MLS and not the responsibility of the owner of this website.