Call Luke Anderson
Murrells Inlet, SC 29576
- 4Beds
- 5Full Baths
- 1Half Baths
- 5,200SqFt
- 1991Year Built
- 0.50Acres
- MLS# 2301273
- Residential
- Detached
- Sold
- Approx Time on Market2 months, 13 days
- AreaMurrells Inlet - Georgetown County
- CountyGeorgetown
- Subdivision Wachesaw Plantation
Overview
Welcome to 4336 Hunters Wood Drive! This low-country brick Wachesaw Plantation home is located between one of the quietest streets in the neighborhood and the 8th fairway. With four over-sized bedrooms, five and a half bathrooms, three garages and a bonus room that is over forty feet long (with an elevator and kitchenette), you will definitely want to put this one on your short list to come and take a look at. As soon as you enter the front door, you are greeted by a warm foyer area with a gorgeous stairwell to the second floor to your left and the dining room to your right. Keep walking straight into the living area with cherrywood built-ins and inviting fireplace. On the other side of the fireplace, you will find a very bright Carolina Room which overlooks the Tom Fazio designed golf course and recently constructed, heated pool, a great space for the family afternoon cookouts, or entertaining guests on the weekend. Just off to the right of the dining and living rooms is the kitchen area, with high ceilings accompanied by a sitting and breakfast area. There is a large laundry room and two pantries in this space as well. On this side of the home, you can enter the oversized three car garage as well as the massive bonus room above it by elevator or a separate stair case. This area makes for the perfect in-law suite, man cave, home gym or office, etc. With over forty feet in length, you could make it multiple spaces if you wanted to. And with a kitchenette as well as a full bathroom attached, the opportunities are endless. On the left side of the ground floor, you will find the master suite, which also has great views of the golf course. The large custom walk-in shower will certainly impress given it's size, as will the master closet. The club facilities are only a short distance away which includes the community pool, Magnolias Pool Bar & Grill, clay tennis courts, clubhouse, pro shop, the Tom Fazio designed private golf course, Kimbels restaurant and the river bluff which overlooks the Intracoastal Waterway. Please note that Wachesaw Plantation is a private club and you do not have access to the club facilities unless you are a member, which is separate from the POA fees. Included in your POA fees includes: basketball/pickleball court, newly installed dog park, and newly installed playground. Please make sure to reach out to the listing agent, or your Realtor, about additional details concerning this listing, as well as the club membership.
Sale Info
Listing Date: 01-20-2023
Sold Date: 04-03-2023
Aprox Days on Market:
2 month(s), 13 day(s)
Listing Sold:
1 Year(s), 7 month(s), 2 day(s) ago
Asking Price: $1,195,000
Selling Price: $985,000
Price Difference:
Reduced By $210,000
Agriculture / Farm
Grazing Permits Blm: ,No,
Horse: No
Grazing Permits Forest Service: ,No,
Other Structures: SecondGarage
Grazing Permits Private: ,No,
Irrigation Water Rights: ,No,
Farm Credit Service Incl: ,No,
Crops Included: ,No,
Association Fees / Info
Hoa Frequency: Quarterly
Hoa Fees: 131
Hoa: 1
Hoa Includes: AssociationManagement, CommonAreas, CableTV, Internet, LegalAccounting, Recycling, RecreationFacilities, Security, Trash
Community Features: Clubhouse, Gated, RecreationArea, TennisCourts, Golf, LongTermRentalAllowed, Pool
Assoc Amenities: Clubhouse, Gated, PetRestrictions, Security, TennisCourts
Bathroom Info
Total Baths: 6.00
Halfbaths: 1
Fullbaths: 5
Bedroom Info
Beds: 4
Building Info
New Construction: No
Levels: Two
Year Built: 1991
Mobile Home Remains: ,No,
Zoning: PUD
Construction Materials: Brick, HardiPlankType
Buyer Compensation
Exterior Features
Spa: Yes
Patio and Porch Features: FrontPorch, Patio
Spa Features: HotTub
Pool Features: Community, OutdoorPool, Private
Foundation: Crawlspace
Exterior Features: Fence, HotTubSpa, SprinklerIrrigation, Patio
Financial
Lease Renewal Option: ,No,
Garage / Parking
Parking Capacity: 10
Garage: Yes
Carport: No
Parking Type: Attached, ThreeCarGarage, Garage, GarageDoorOpener
Open Parking: No
Attached Garage: Yes
Garage Spaces: 3
Green / Env Info
Interior Features
Floor Cover: Carpet, Tile, Wood
Fireplace: Yes
Laundry Features: WasherHookup
Furnished: Unfurnished
Interior Features: Elevator, Fireplace, WindowTreatments, BreakfastBar, BedroomonMainLevel, BreakfastArea, EntranceFoyer, KitchenIsland, StainlessSteelAppliances
Appliances: DoubleOven, Dishwasher, Disposal, Range, Refrigerator
Lot Info
Lease Considered: ,No,
Lease Assignable: ,No,
Acres: 0.50
Lot Size: 96 x 232 x 98 x 220
Land Lease: No
Lot Description: NearGolfCourse, OutsideCityLimits, OnGolfCourse, Rectangular
Misc
Pool Private: Yes
Pets Allowed: OwnerOnly, Yes
Offer Compensation
Other School Info
Property Info
County: Georgetown
View: Yes
Senior Community: No
Stipulation of Sale: None
View: GolfCourse
Property Sub Type Additional: Detached
Property Attached: No
Security Features: SecuritySystem, GatedCommunity, SecurityService
Disclosures: CovenantsRestrictionsDisclosure,SellerDisclosure
Rent Control: No
Construction: Resale
Room Info
Basement: ,No,
Basement: CrawlSpace
Sold Info
Sold Date: 2023-04-03T00:00:00
Sqft Info
Building Sqft: 6800
Living Area Source: Estimated
Sqft: 5200
Tax Info
Unit Info
Utilities / Hvac
Heating: Central, Electric
Cooling: CentralAir
Electric On Property: No
Cooling: Yes
Utilities Available: CableAvailable, ElectricityAvailable, PhoneAvailable, SewerAvailable, UndergroundUtilities, WaterAvailable
Heating: Yes
Water Source: Public
Waterfront / Water
Waterfront: No
Directions
As you enter Wachesaw Plantation, go thru the guard gate on Riverwood Drive. Hunters Wood Drive will be your first right just after the guard gate. There are no FOR SALE signs allowed in the neighborhood for look for the address post in the yard, or street address on the mailbox. House will be on your left as you come down Hunters Wood. Thank you for showing!Courtesy of Dunes Realty Sales
Call Luke Anderson


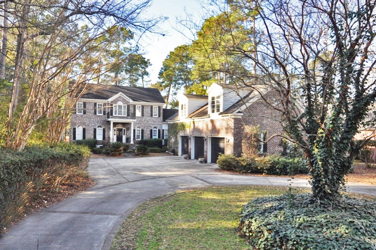
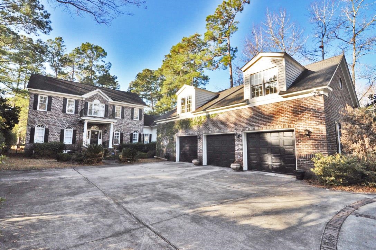

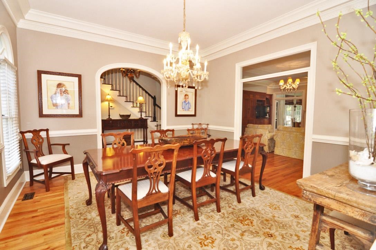
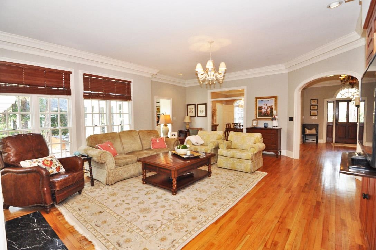
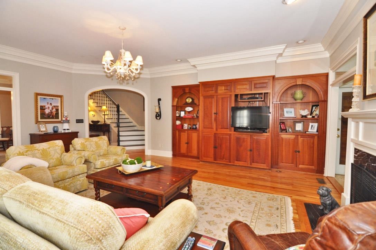
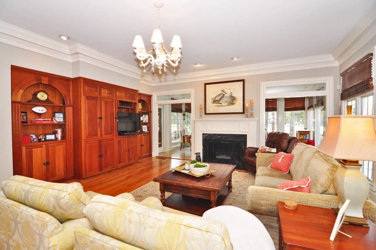
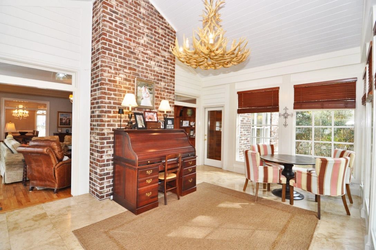
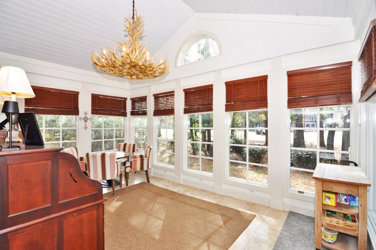
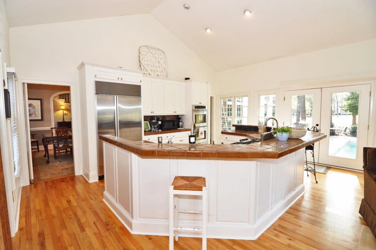
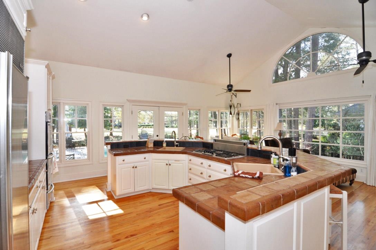
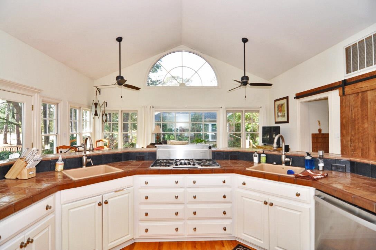
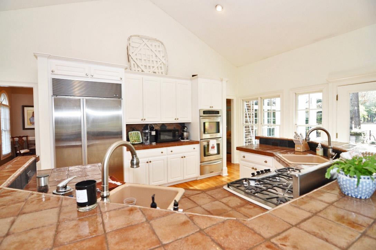
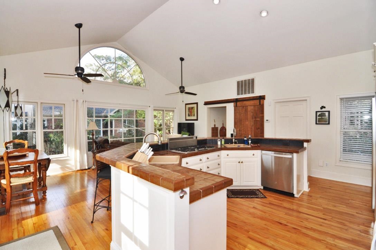
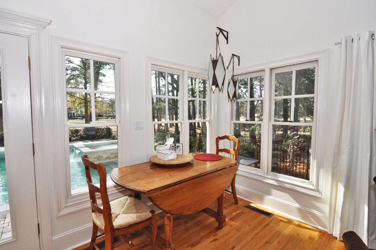
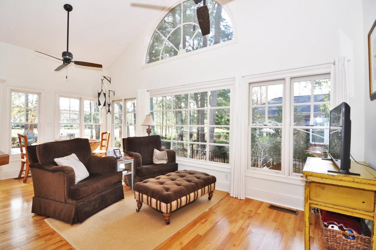
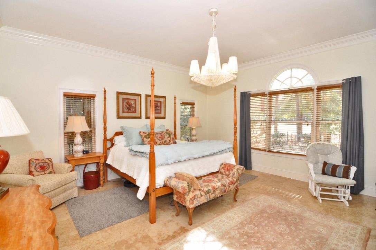
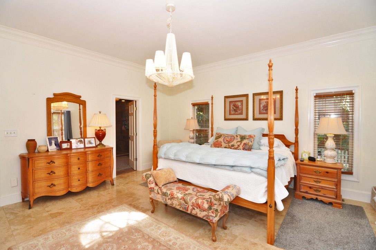
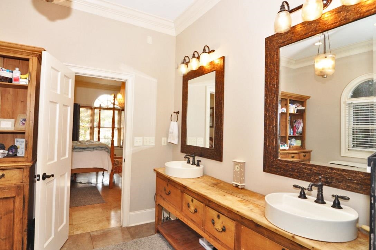
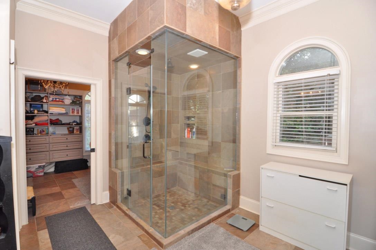
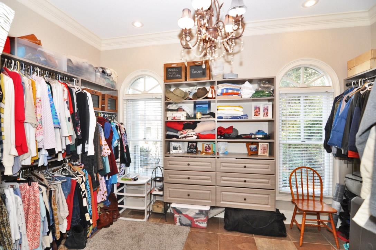
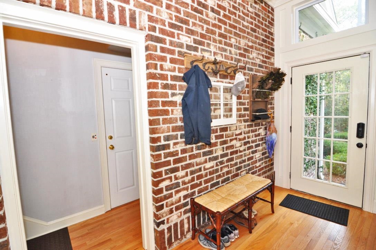
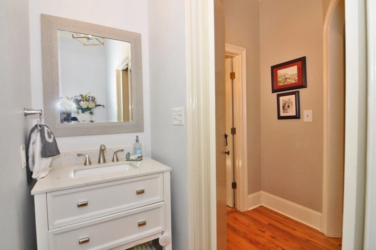
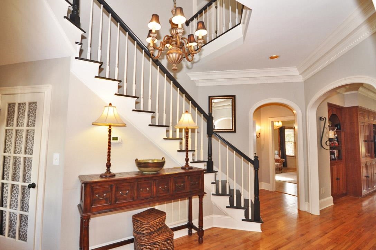
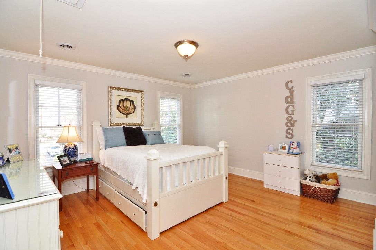
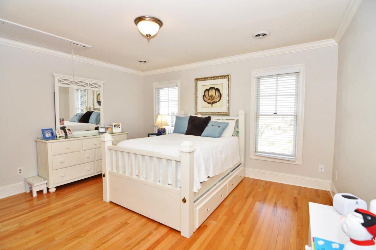
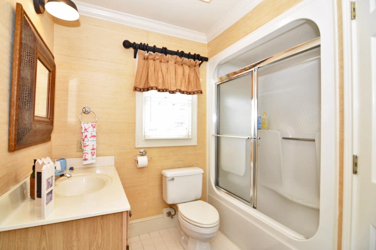
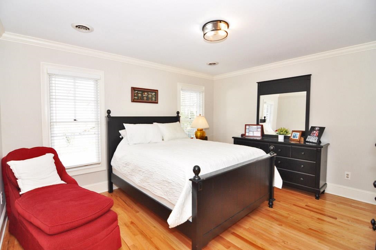
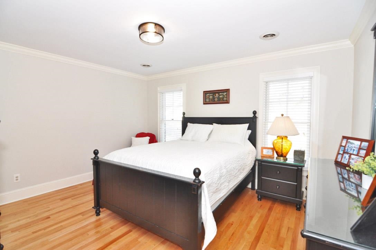
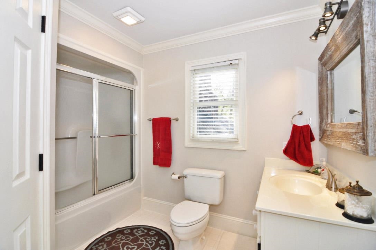
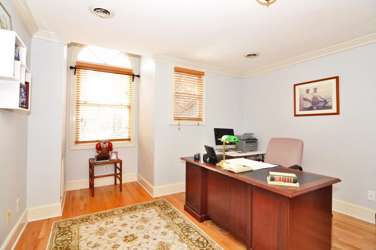
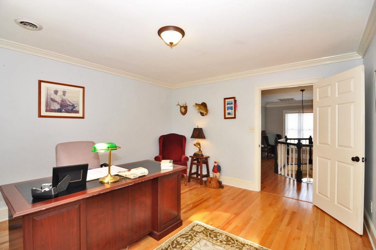
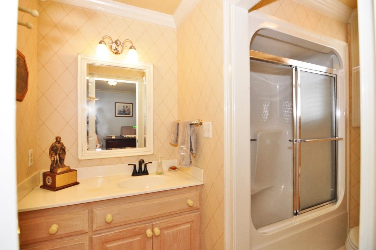
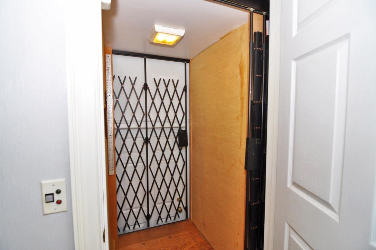
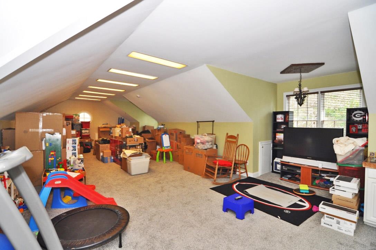
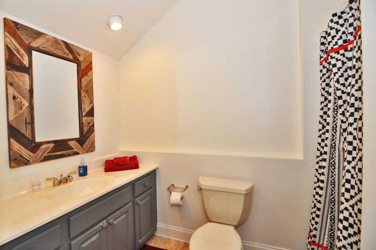
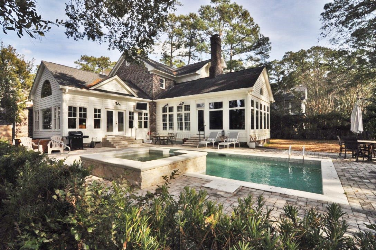
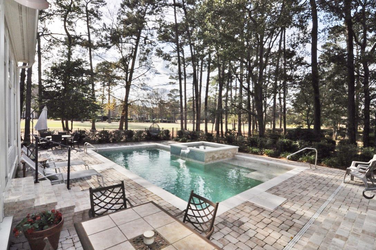
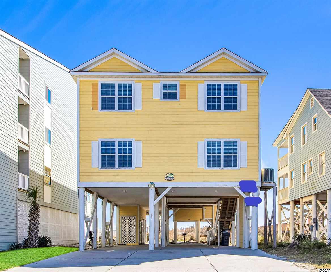
 MLS# 2003234
MLS# 2003234 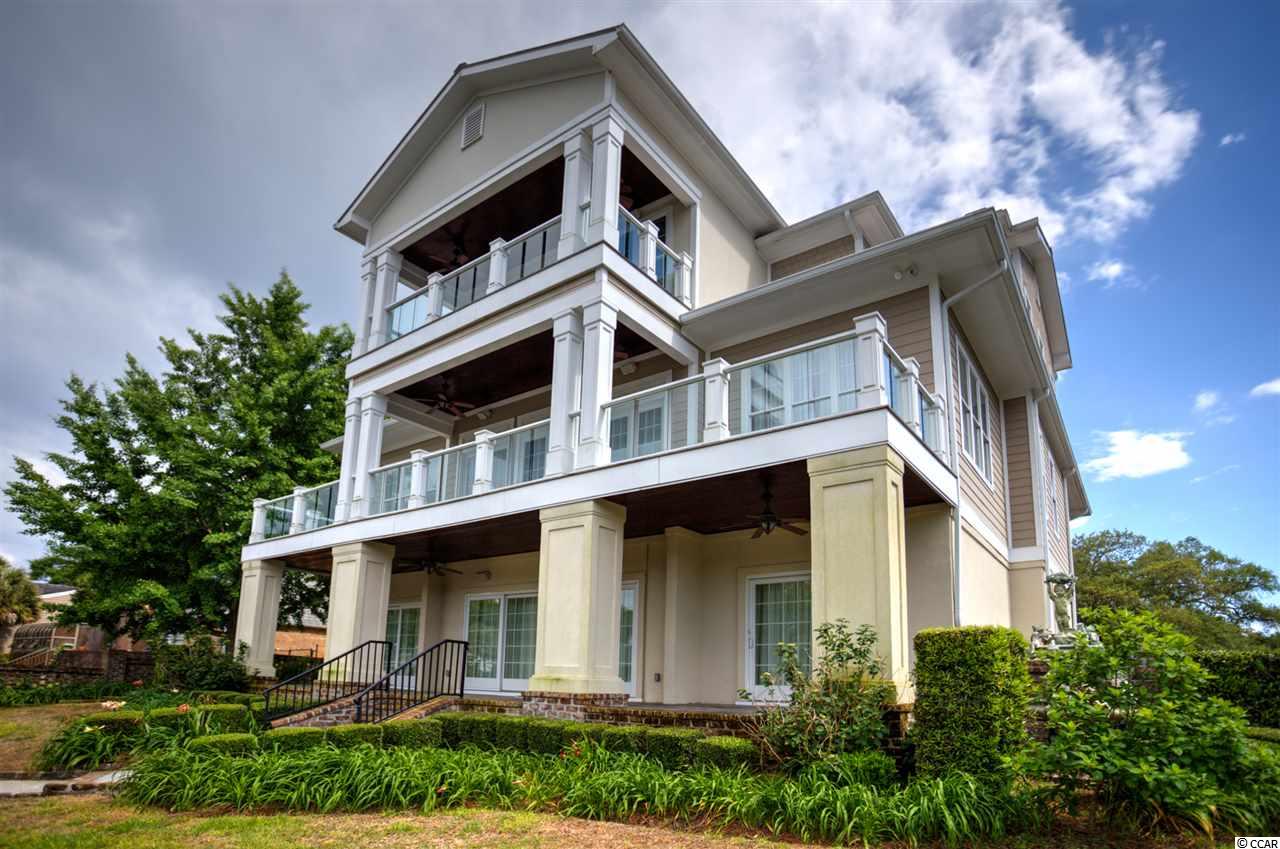
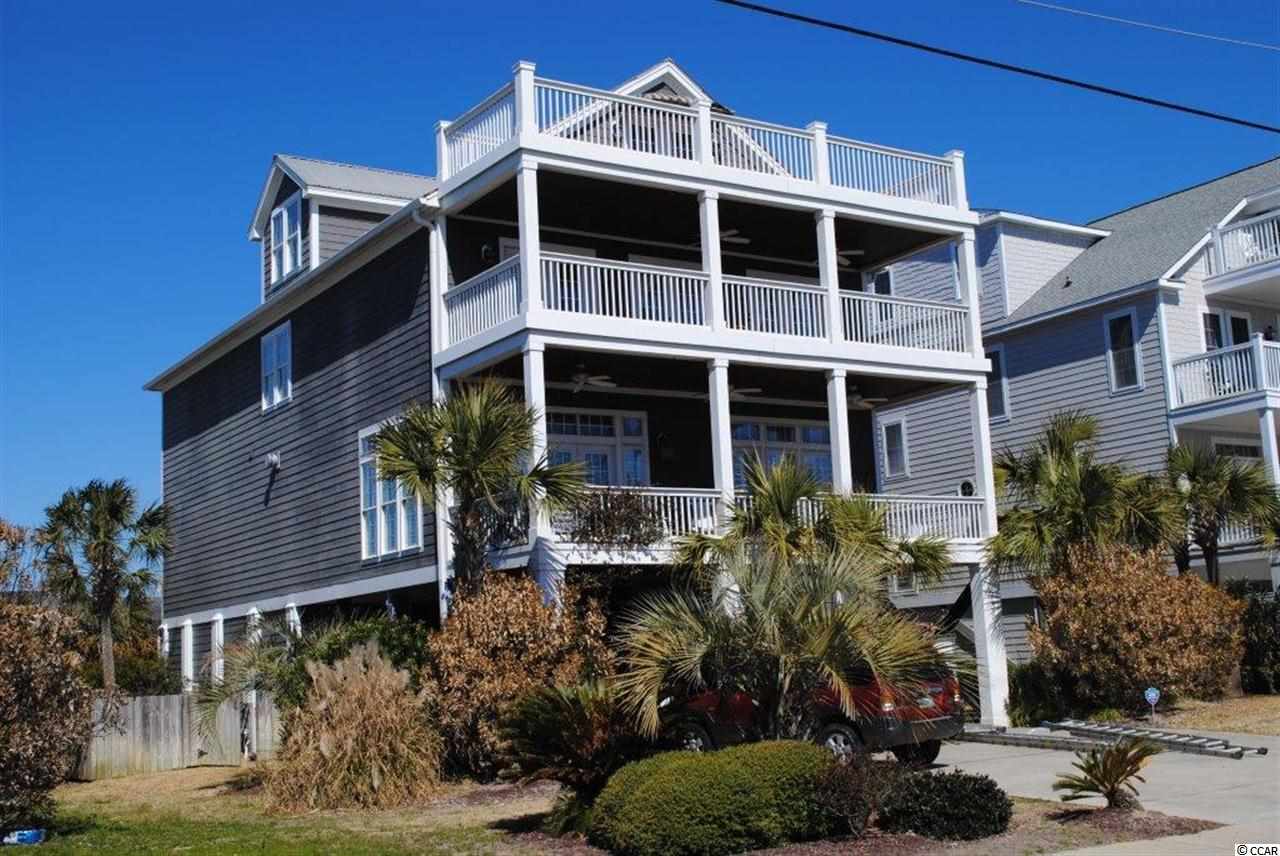
 Provided courtesy of © Copyright 2024 Coastal Carolinas Multiple Listing Service, Inc.®. Information Deemed Reliable but Not Guaranteed. © Copyright 2024 Coastal Carolinas Multiple Listing Service, Inc.® MLS. All rights reserved. Information is provided exclusively for consumers’ personal, non-commercial use,
that it may not be used for any purpose other than to identify prospective properties consumers may be interested in purchasing.
Images related to data from the MLS is the sole property of the MLS and not the responsibility of the owner of this website.
Provided courtesy of © Copyright 2024 Coastal Carolinas Multiple Listing Service, Inc.®. Information Deemed Reliable but Not Guaranteed. © Copyright 2024 Coastal Carolinas Multiple Listing Service, Inc.® MLS. All rights reserved. Information is provided exclusively for consumers’ personal, non-commercial use,
that it may not be used for any purpose other than to identify prospective properties consumers may be interested in purchasing.
Images related to data from the MLS is the sole property of the MLS and not the responsibility of the owner of this website.