Call Luke Anderson
Myrtle Beach, SC 29577
- 2Beds
- 2Full Baths
- N/AHalf Baths
- 896SqFt
- 2021Year Built
- 0.10Acres
- MLS# 2300936
- Residential
- ManufacturedHome
- Sold
- Approx Time on Market4 months, 9 days
- AreaMyrtle Beach Area--Southern Limit To 10th Ave N
- CountyHorry
- Subdivision Market Village
Overview
Welcome home! This charming 2 bedroom, 2 full bath home is perfectly situated just 5 minutes away from the vibrant Market Common area. With custom features galore, this home is sure to impress! Step inside and be greeted by 8 foot ceilings, drywall and chair railing throughout. The open floor plan is spacious and airy - perfect for entertaining guests or simply relaxing with loved ones. The vinyl flooring is not only aesthetically pleasing but also easy to maintain and durable. The kitchen boasts stainless steel appliances, a stylish back splash and ample counter space - perfect for whipping up a gourmet meal. The modern design features an island that doubles as a breakfast bar - or step through the sliding glass doors and eat al fresco! The master bedroom is a true sanctuary, featuring an en suite bath with double vanity, walk in shower and ample storage space. With the split bedroom layout, privacy is a priority with the 2nd bedroom on the other side of the home. Outside you will find the large covered porch where you can take in the serene surroundings as you enjoy your morning coffee or an evening cocktail. This is the perfect spot to relax and unwind after a long day. With its custom features and prime location, this charming home is truly a must-see. Don't miss out on the opportunity to make it yours! (Home is on leased land - land lease includes trash pickup and lawn care.)
Sale Info
Listing Date: 01-15-2023
Sold Date: 05-25-2023
Aprox Days on Market:
4 month(s), 9 day(s)
Listing Sold:
1 Year(s), 5 month(s), 19 day(s) ago
Asking Price: $120,000
Selling Price: $120,000
Price Difference:
Reduced By $2,900
Agriculture / Farm
Grazing Permits Blm: ,No,
Horse: No
Grazing Permits Forest Service: ,No,
Grazing Permits Private: ,No,
Irrigation Water Rights: ,No,
Farm Credit Service Incl: ,No,
Crops Included: ,No,
Association Fees / Info
Hoa Frequency: NotApplicable
Hoa: No
Community Features: GolfCartsOK
Assoc Amenities: OwnerAllowedGolfCart, OwnerAllowedMotorcycle, PetRestrictions
Bathroom Info
Total Baths: 2.00
Fullbaths: 2
Bedroom Info
Beds: 2
Building Info
New Construction: No
Levels: One
Year Built: 2021
Mobile Home Remains: ,No,
Zoning: MHP
Style: MobileHome
Construction Materials: VinylSiding
Builders Name: Destiny
Buyer Compensation
Exterior Features
Spa: No
Patio and Porch Features: RearPorch, Deck, FrontPorch
Foundation: Crawlspace
Exterior Features: Deck, Porch
Financial
Lease Renewal Option: ,No,
Garage / Parking
Parking Capacity: 2
Garage: No
Carport: No
Parking Type: Driveway
Open Parking: No
Attached Garage: No
Green / Env Info
Interior Features
Floor Cover: Vinyl
Fireplace: No
Laundry Features: WasherHookup
Furnished: Unfurnished
Interior Features: SplitBedrooms, BreakfastBar, BreakfastArea, KitchenIsland, StainlessSteelAppliances
Appliances: Dishwasher, Microwave, Range, Refrigerator, Dryer, Washer
Lot Info
Lease Considered: ,No,
Lease Assignable: ,No,
Acres: 0.10
Land Lease: Yes
Lot Description: OutsideCityLimits
Misc
Pool Private: No
Pets Allowed: OwnerOnly, Yes
Body Type: SingleWide
Offer Compensation
Other School Info
Property Info
County: Horry
View: No
Senior Community: No
Stipulation of Sale: None
Property Sub Type Additional: ManufacturedHome,MobileHome
Property Attached: No
Security Features: SmokeDetectors
Disclosures: CovenantsRestrictionsDisclosure,SellerDisclosure
Rent Control: No
Construction: Resale
Room Info
Basement: ,No,
Basement: CrawlSpace
Sold Info
Sold Date: 2023-05-25T00:00:00
Sqft Info
Building Sqft: 1064
Living Area Source: Builder
Sqft: 896
Tax Info
Unit Info
Utilities / Hvac
Heating: Central, Electric
Cooling: CentralAir
Electric On Property: No
Cooling: Yes
Utilities Available: CableAvailable, ElectricityAvailable, PhoneAvailable, SewerAvailable, WaterAvailable
Heating: Yes
Water Source: Public
Waterfront / Water
Waterfront: No
Schools
Elem: Myrtle Beach Elementary School
Middle: Myrtle Beach Middle School
High: Myrtle Beach High School
Directions
17 Bypass to Shetland Lane (by Joe's Diner) to a left onto Shetland Woods Drive, left on Hangar Ct to 368.Courtesy of Hollandware Realty Group
Call Luke Anderson


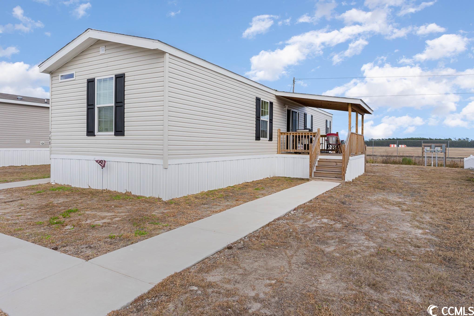
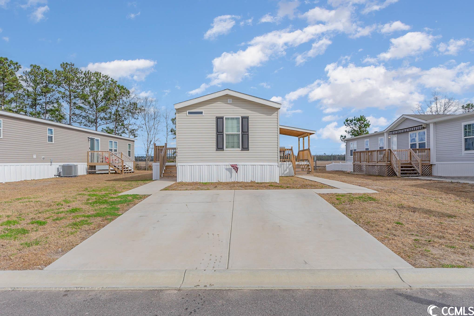
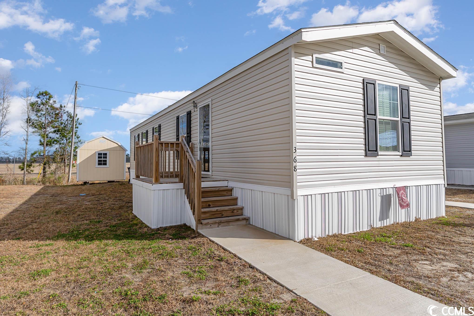
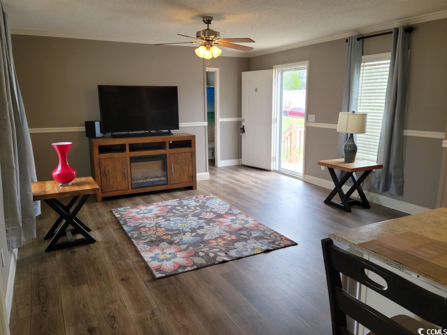
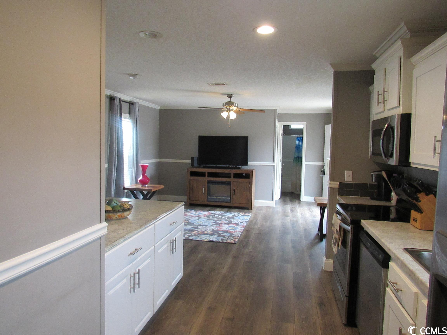
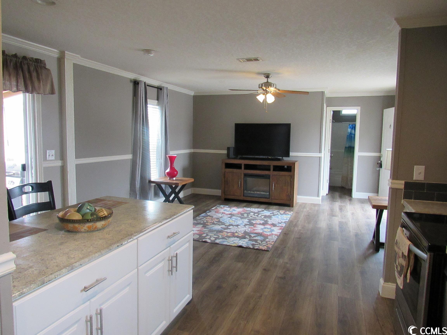
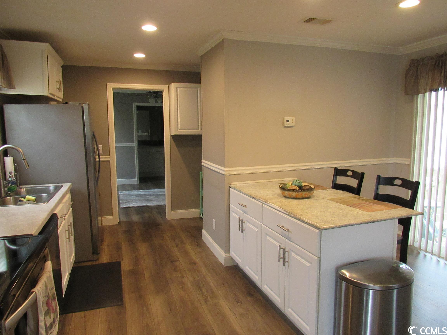
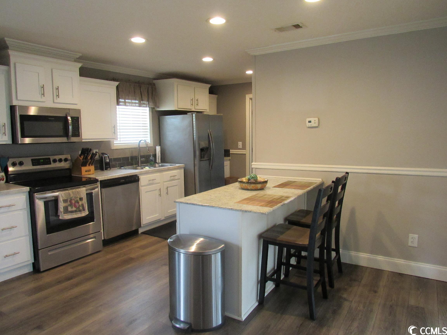
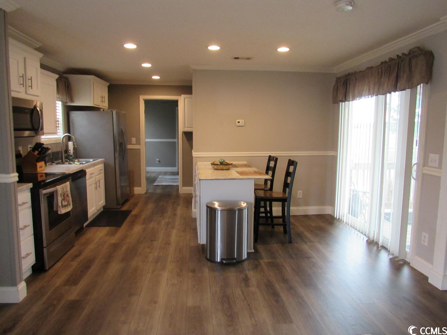
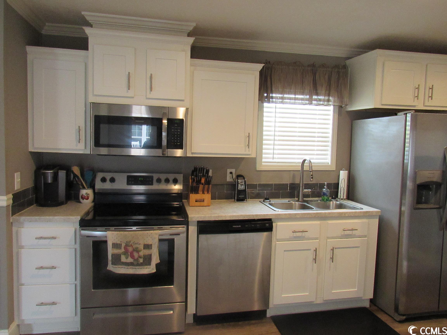
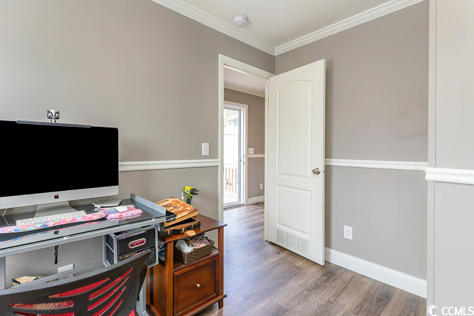
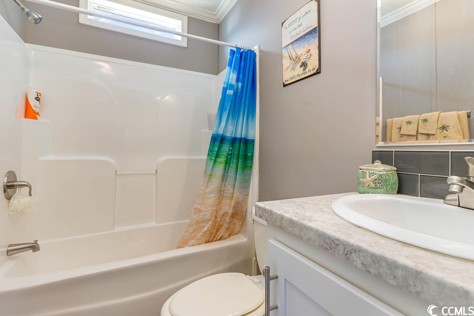
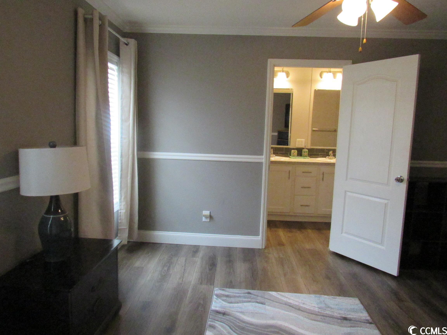
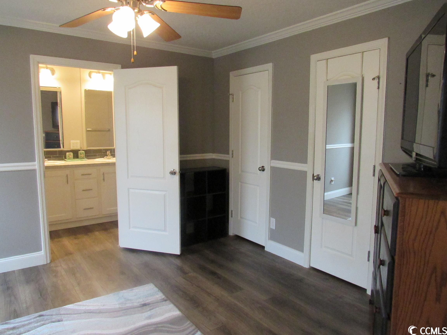
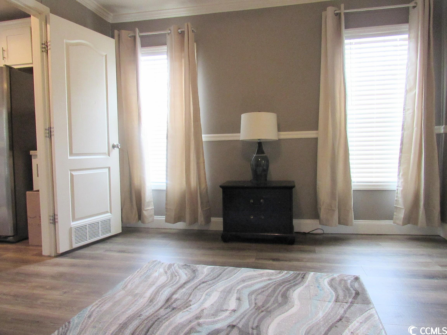
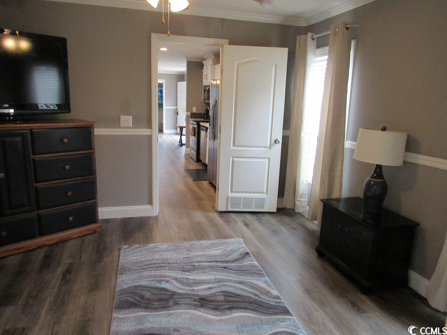
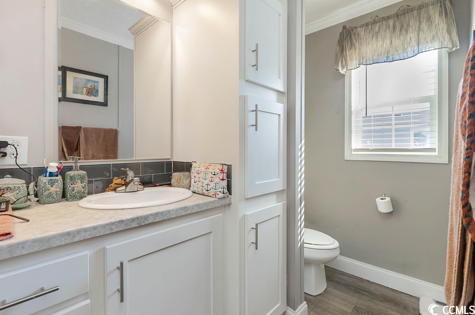
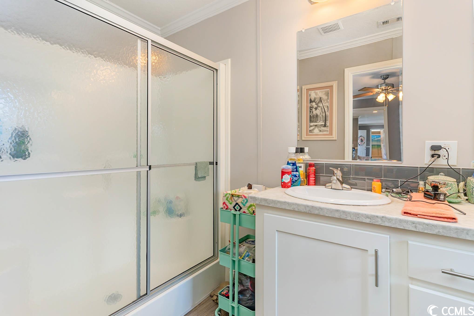
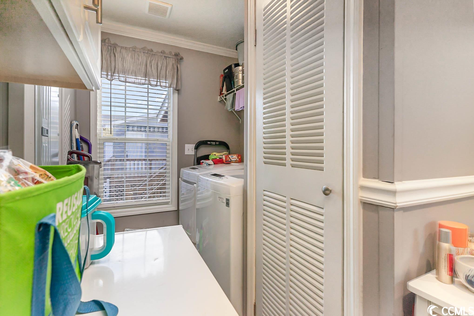
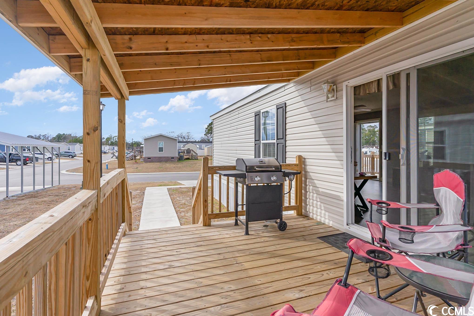
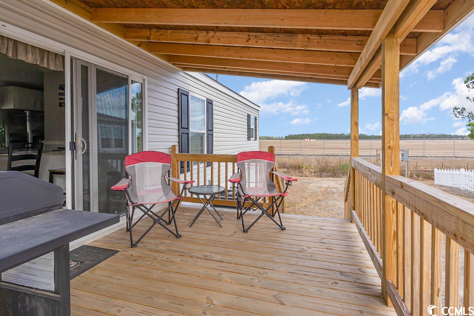
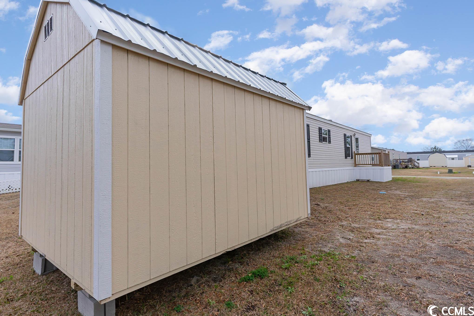
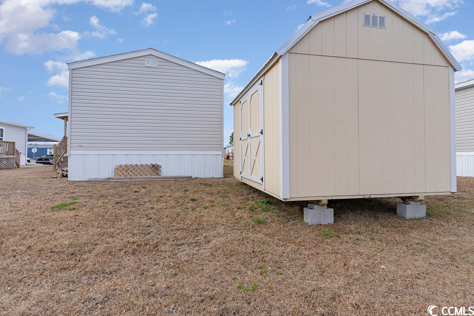
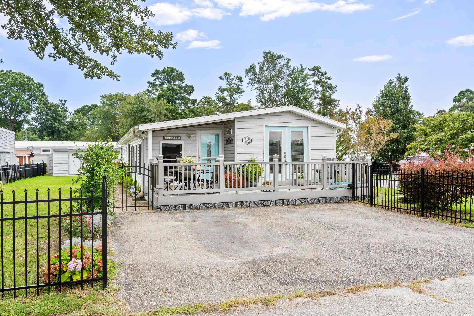
 MLS# 2419471
MLS# 2419471 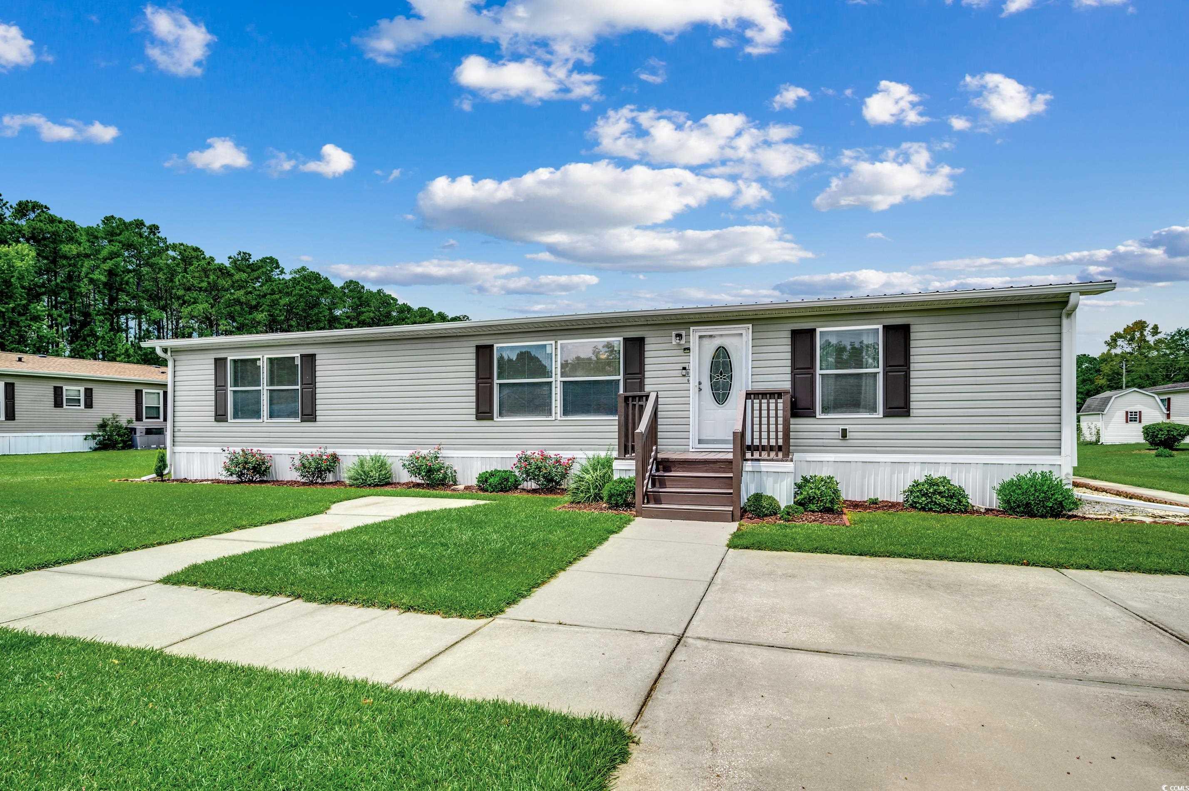
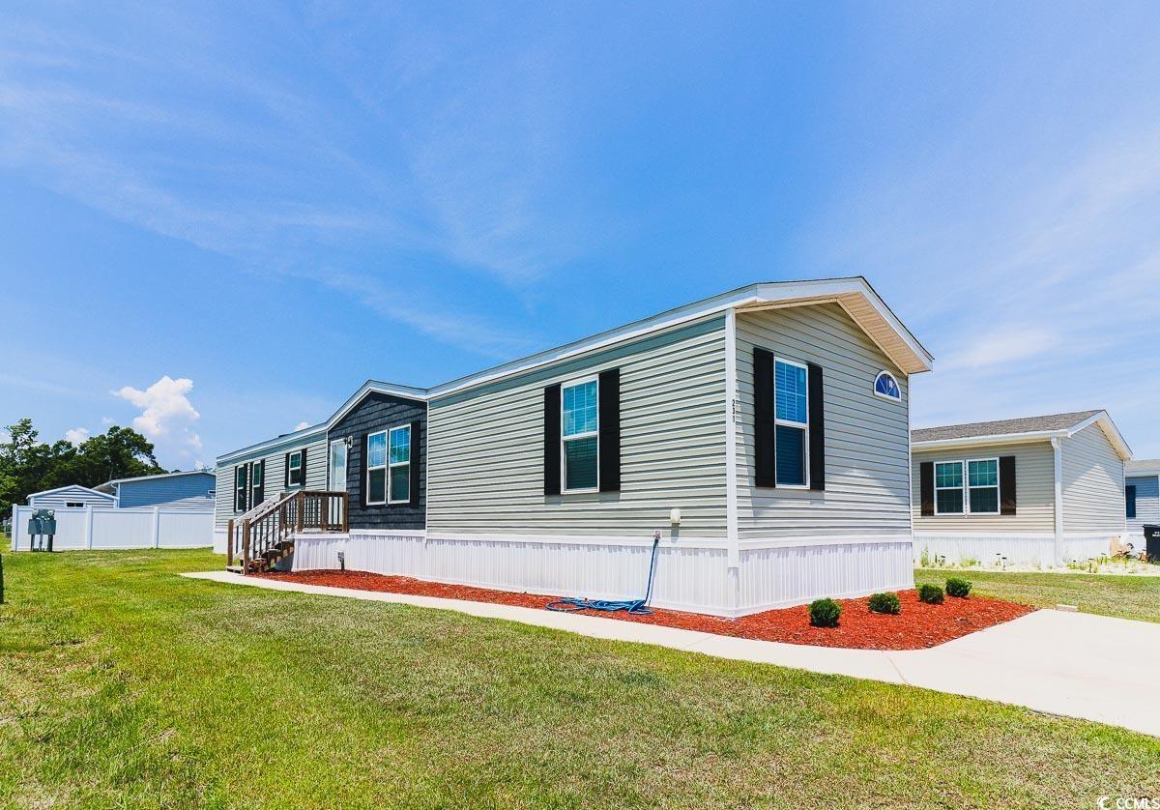
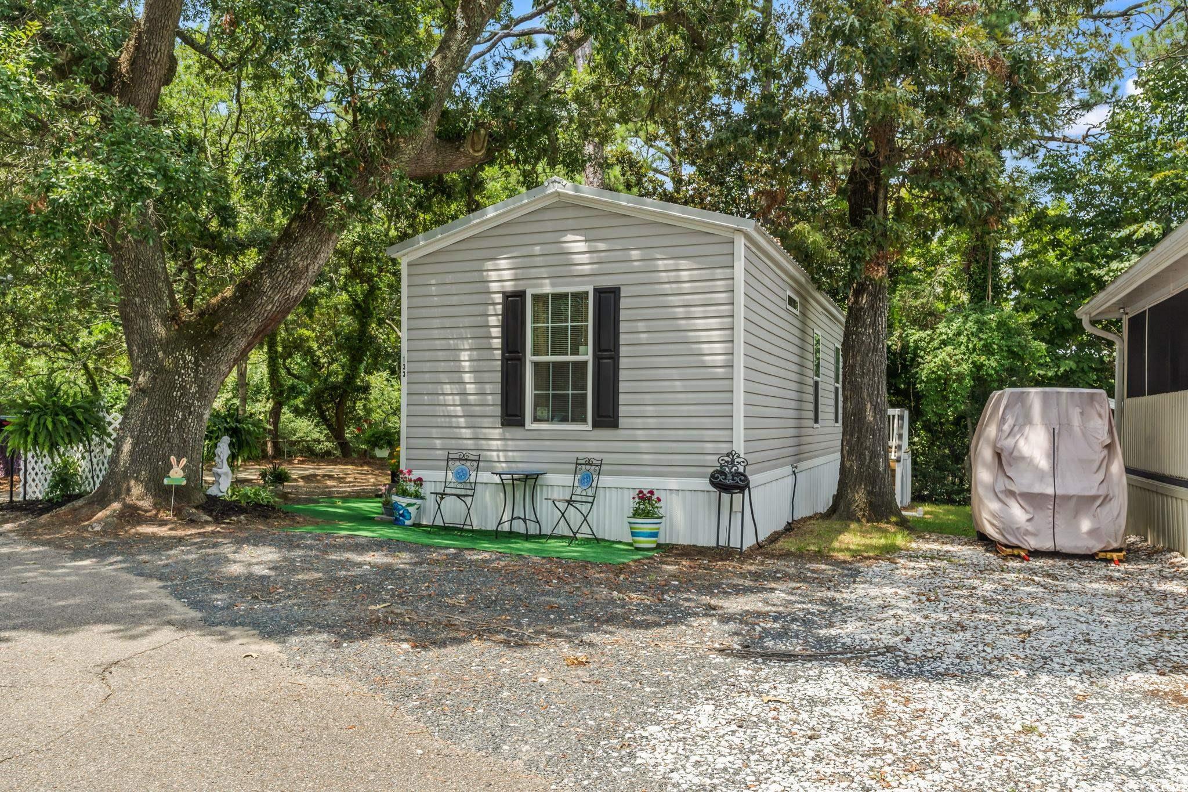
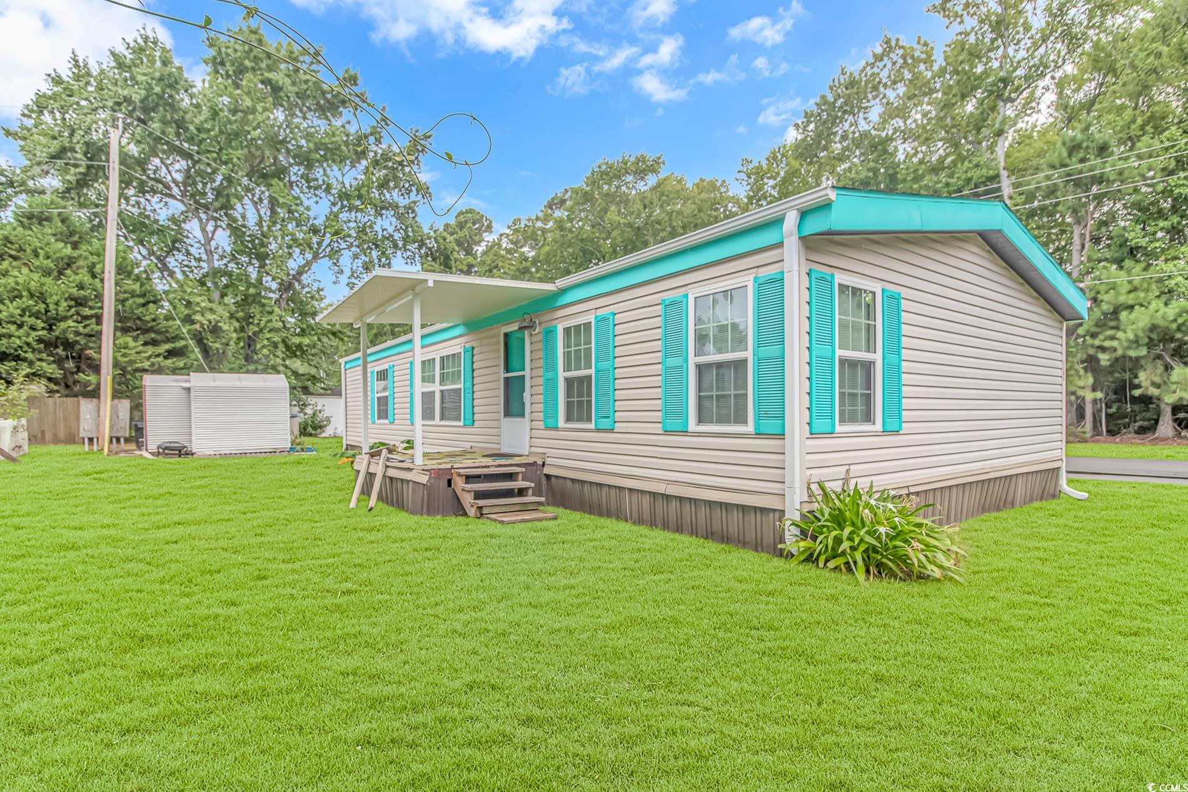
 Provided courtesy of © Copyright 2024 Coastal Carolinas Multiple Listing Service, Inc.®. Information Deemed Reliable but Not Guaranteed. © Copyright 2024 Coastal Carolinas Multiple Listing Service, Inc.® MLS. All rights reserved. Information is provided exclusively for consumers’ personal, non-commercial use,
that it may not be used for any purpose other than to identify prospective properties consumers may be interested in purchasing.
Images related to data from the MLS is the sole property of the MLS and not the responsibility of the owner of this website.
Provided courtesy of © Copyright 2024 Coastal Carolinas Multiple Listing Service, Inc.®. Information Deemed Reliable but Not Guaranteed. © Copyright 2024 Coastal Carolinas Multiple Listing Service, Inc.® MLS. All rights reserved. Information is provided exclusively for consumers’ personal, non-commercial use,
that it may not be used for any purpose other than to identify prospective properties consumers may be interested in purchasing.
Images related to data from the MLS is the sole property of the MLS and not the responsibility of the owner of this website.