Call Luke Anderson
Conway, SC 29526
- 3Beds
- 2Full Baths
- N/AHalf Baths
- 2,132SqFt
- 1997Year Built
- 0.19Acres
- MLS# 2224216
- Residential
- Detached
- Sold
- Approx Time on Market4 months, 26 days
- AreaConway Area--South of Conway Between 501 & Wacc. River
- CountyHorry
- Subdivision Myrtle Trace
Overview
THIS MUST-SEE HOME is located in Myrtle Trace, the most sought after 55 plus community! This home welcomes you with its large front patio sitting area & beautiful native plantings. As you walk into the home your eye is drawn to the open spaces with cathedral ceiling and new LVP flooring; light pouring in from all sides draws you through the main living area into the Carolina room with walls of windows and amazing views. This Charleston floor plan has upgrades everywhere you look. Home is on a quiet cul-de-sac street and features a Gourmet kitchen with 36"" wood cabinets w/crown molding, granite counters, mother of pearl tile backsplash, Titanium LG appliances, breakfast nook overlooking the beautifully landscaped back yard and lake. This true split bedroom plan has spacious guest bedrooms and updated guest bath and so many closets! The front guest bedroom has 2 large windows, walk-in closet & brand-new carpet. The guest bath is in the hallway and has beautiful tile backsplash and tile accents around walk-in shower. The 2nd bedroom is large and bright with solid French door for privacy, the spacious 8x8 office is adjacent to this bedroom, tucked away from the main living areas. The large owners suite has a large walk-in-closet and 2 additional closets, LVP flooring, ceiling fan, overlooking the peaceful lake. The owners bath is completely updated with exquisite inlaid marble tile, new vanity, famed mirror, tile backsplash, soaker tub with marble tiled wall to the ceiling - your very own oasis to enjoy. The entire home has been freshly painted with a beautiful accent wall in the great room, you will also notice 2 light tubes brining even more light into the great room & kitchen areas. As you step out onto the back patio either from the kitchen or Carolina room, you are just drawn into the beauty and serenity of your surroundings. There is a large 6x8 storage shed in the back, great space for gardeners or hobbyist or maybe your need a mancave/she shed? Don't miss the 25.10 x 22' oversized insulated garage with utility sink, pull downstairs to storage above and side door to exterior of house. The door from the garage into the home brings you through the laundry room with Champaigne Samsung, front load washer & dryer, 1 year young, cabinets & shelving above for all your storage needs. There is an abundance of storage everywhere you look in this home. Amana HVAC system new in February, 2022. Be sure to stop by the amenities - Myrtle Trace is a very active 55 plus community with lots of planned activities. Amenities include the clubhouse, pool w/cabana, bocce court, shuffleboard, and much, much more!! Are you a golfer? There are several golf courses within just 5 miles of this community - Myrtle Trace is also conveniently located to Conway Medical Center, doctors, shopping, restaurants, Historic Conway, all the Myrtle Beach area has to offer and of course the Beach! Its time to make this home yours - contact your agent before it's gone!
Sale Info
Listing Date: 11-04-2022
Sold Date: 03-31-2023
Aprox Days on Market:
4 month(s), 26 day(s)
Listing Sold:
1 Year(s), 7 month(s), 14 day(s) ago
Asking Price: $365,000
Selling Price: $360,000
Price Difference:
Reduced By $5,000
Agriculture / Farm
Grazing Permits Blm: ,No,
Horse: No
Grazing Permits Forest Service: ,No,
Grazing Permits Private: ,No,
Irrigation Water Rights: ,No,
Farm Credit Service Incl: ,No,
Crops Included: ,No,
Association Fees / Info
Hoa Frequency: Monthly
Hoa Fees: 85
Hoa: 1
Hoa Includes: AssociationManagement, CommonAreas, LegalAccounting, Pools, RecreationFacilities
Community Features: Clubhouse, GolfCartsOK, Gated, RecreationArea, LongTermRentalAllowed, Pool
Assoc Amenities: Clubhouse, Gated, OwnerAllowedGolfCart, OwnerAllowedMotorcycle, PetRestrictions
Bathroom Info
Total Baths: 2.00
Fullbaths: 2
Bedroom Info
Beds: 3
Building Info
New Construction: No
Levels: One
Year Built: 1997
Mobile Home Remains: ,No,
Zoning: PUD
Style: Ranch
Construction Materials: Masonry, VinylSiding
Builders Name: Hall Construction
Builder Model: The Charleston
Buyer Compensation
Exterior Features
Spa: No
Patio and Porch Features: Patio
Window Features: Skylights
Pool Features: Community, OutdoorPool
Foundation: Slab
Exterior Features: SprinklerIrrigation, Patio, Storage
Financial
Lease Renewal Option: ,No,
Garage / Parking
Parking Capacity: 4
Garage: Yes
Carport: No
Parking Type: Attached, Garage, TwoCarGarage, GarageDoorOpener
Open Parking: No
Attached Garage: Yes
Garage Spaces: 2
Green / Env Info
Green Energy Efficient: Doors, Windows
Interior Features
Floor Cover: Carpet, LuxuryVinylPlank, Tile
Door Features: InsulatedDoors
Fireplace: No
Laundry Features: WasherHookup
Furnished: Unfurnished
Interior Features: Attic, PermanentAtticStairs, SplitBedrooms, Skylights, WindowTreatments, BreakfastBar, BedroomonMainLevel, BreakfastArea, StainlessSteelAppliances, SolidSurfaceCounters
Appliances: Dishwasher, Disposal, Microwave, Range, Refrigerator, Dryer, Washer
Lot Info
Lease Considered: ,No,
Lease Assignable: ,No,
Acres: 0.19
Lot Size: 62x107x63x106
Land Lease: No
Lot Description: LakeFront, OutsideCityLimits, Pond, Rectangular
Misc
Pool Private: No
Pets Allowed: OwnerOnly, Yes
Offer Compensation
Other School Info
Property Info
County: Horry
View: No
Senior Community: Yes
Stipulation of Sale: None
View: Lake
Property Sub Type Additional: Detached
Property Attached: No
Security Features: GatedCommunity, SmokeDetectors
Disclosures: CovenantsRestrictionsDisclosure
Rent Control: No
Construction: Resale
Room Info
Basement: ,No,
Sold Info
Sold Date: 2023-03-31T00:00:00
Sqft Info
Building Sqft: 2671
Living Area Source: PublicRecords
Sqft: 2132
Tax Info
Unit Info
Utilities / Hvac
Heating: Central, Electric
Cooling: AtticFan, CentralAir
Electric On Property: No
Cooling: Yes
Utilities Available: CableAvailable, ElectricityAvailable, Other, PhoneAvailable, SewerAvailable, UndergroundUtilities, WaterAvailable
Heating: Yes
Water Source: Public
Waterfront / Water
Waterfront: Yes
Waterfront Features: Pond
Directions
Hwy 501 to Burning Ridge Rd - turn Right onto Myrtle Trace Dr - turn Right on to Candlewood Dr - home will be on your left. GPS will get yout here too.Courtesy of Brg Real Estate
Call Luke Anderson


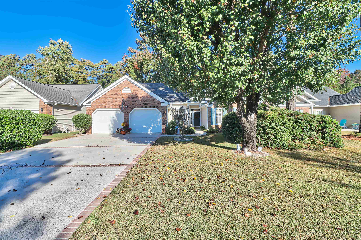
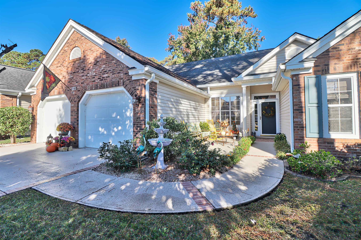
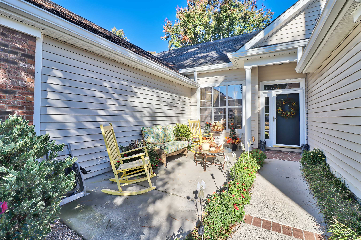
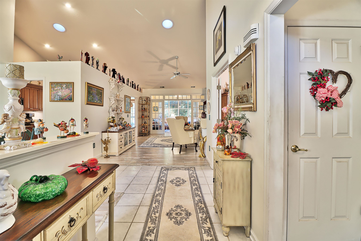
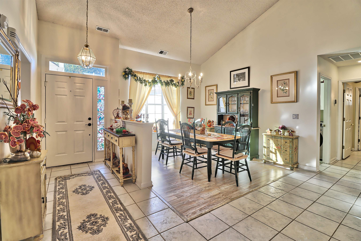
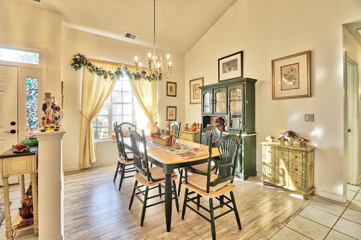
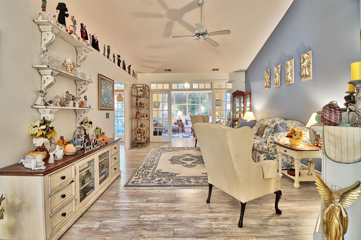
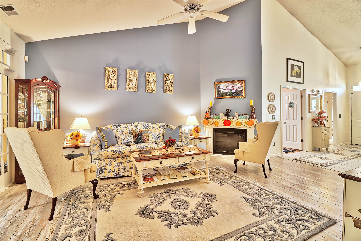
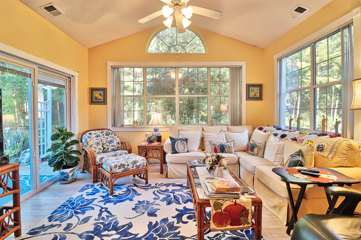
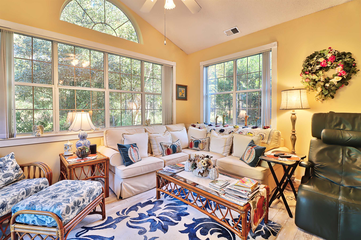
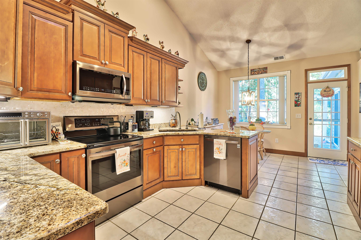
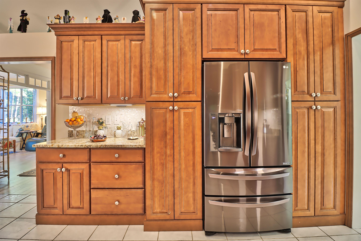
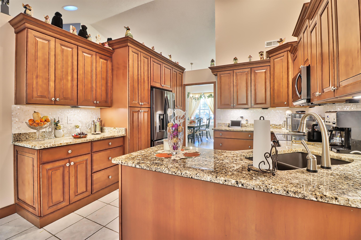
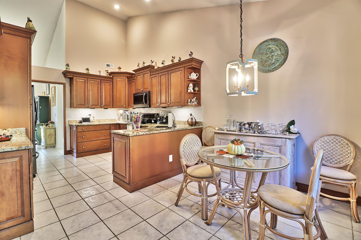
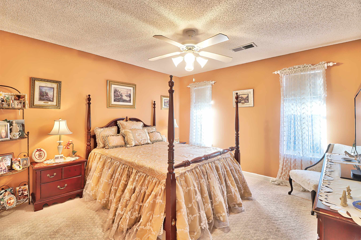
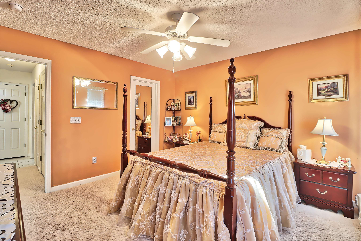
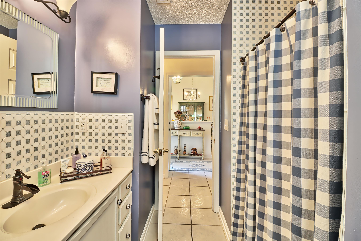
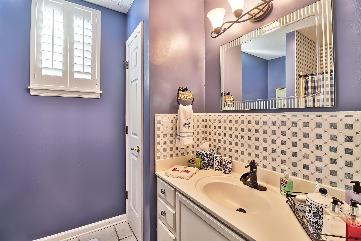
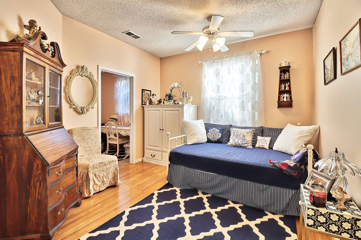
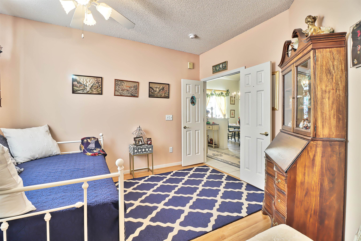
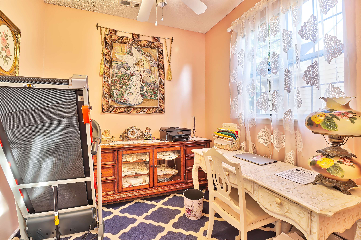
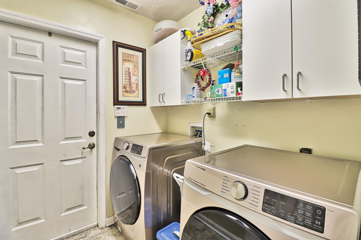
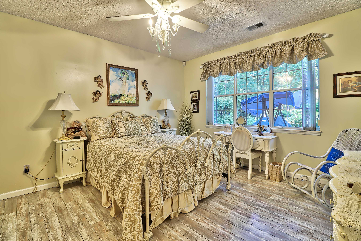
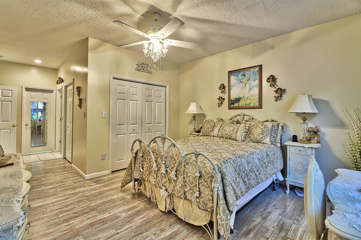
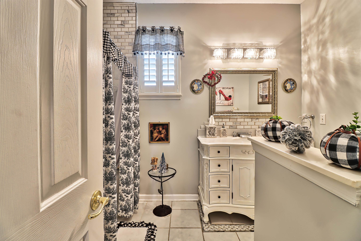
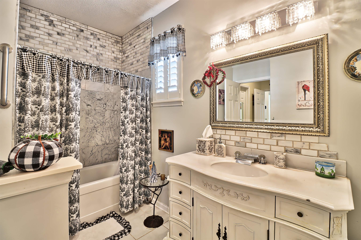
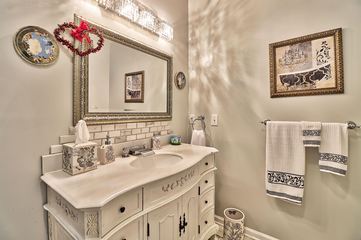
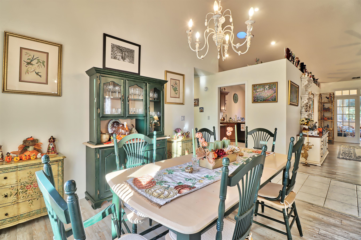
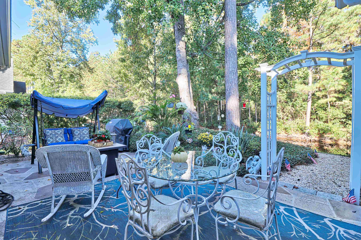
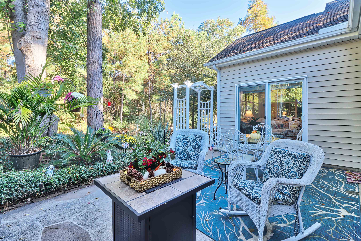
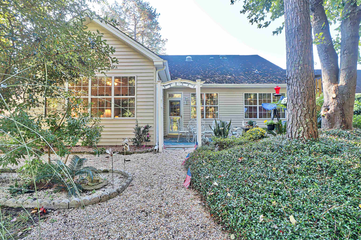
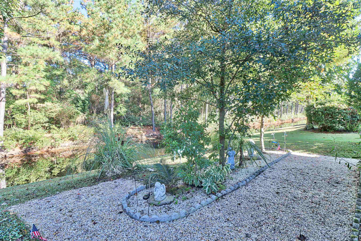
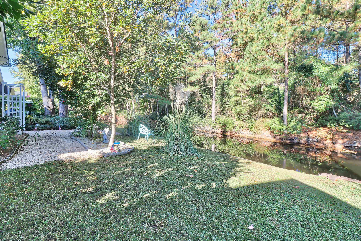
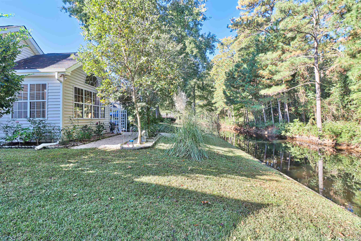
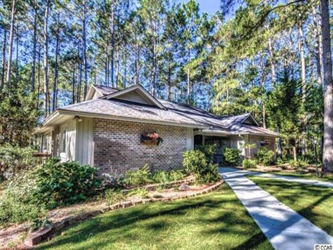
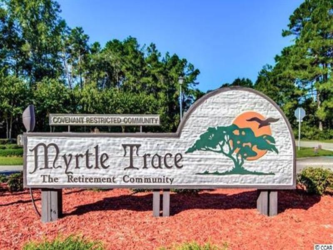
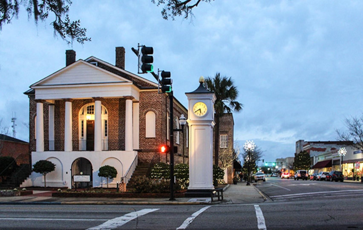
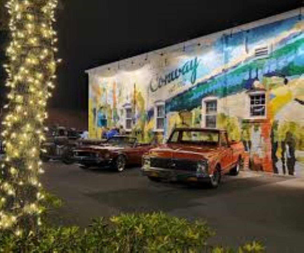
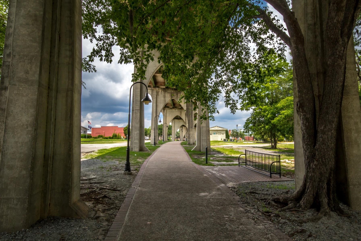
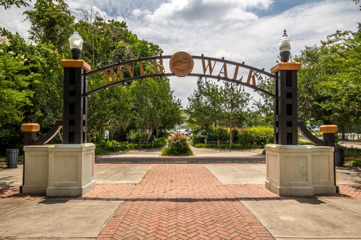
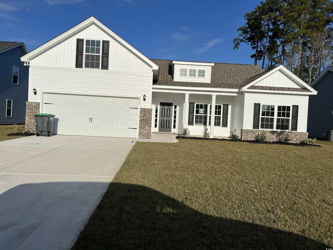
 MLS# 2425117
MLS# 2425117 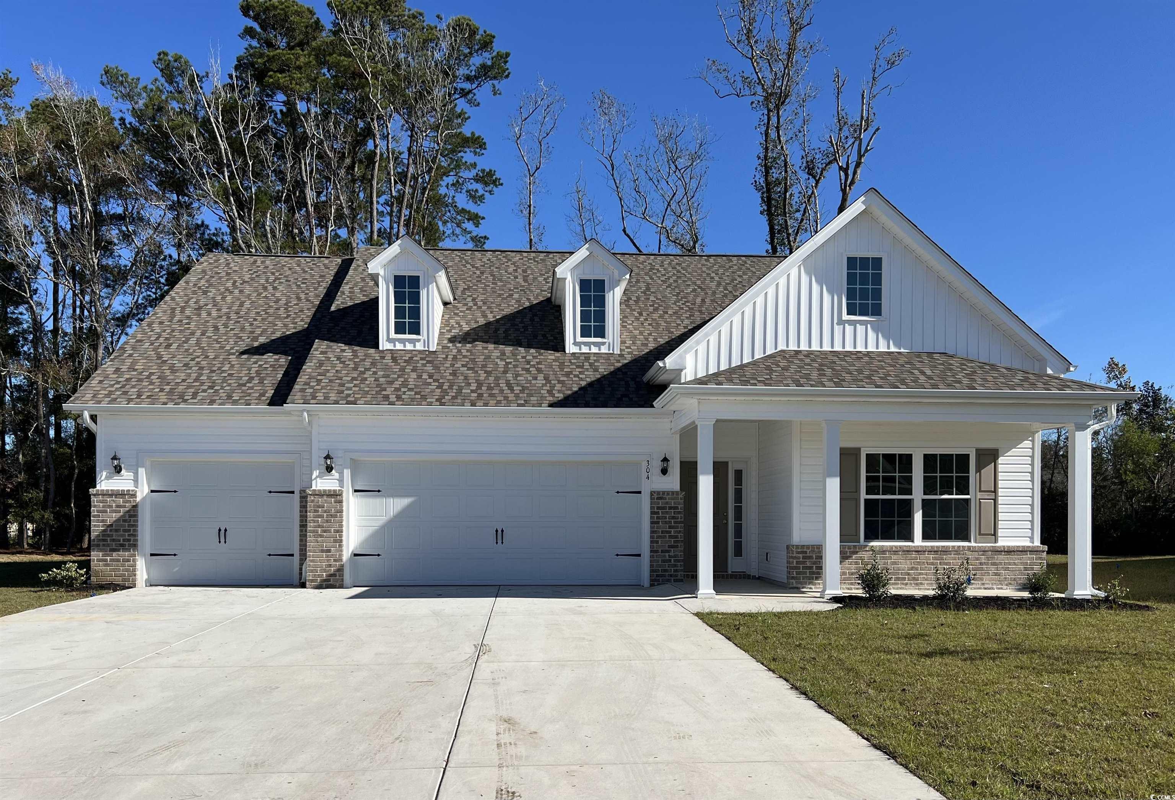
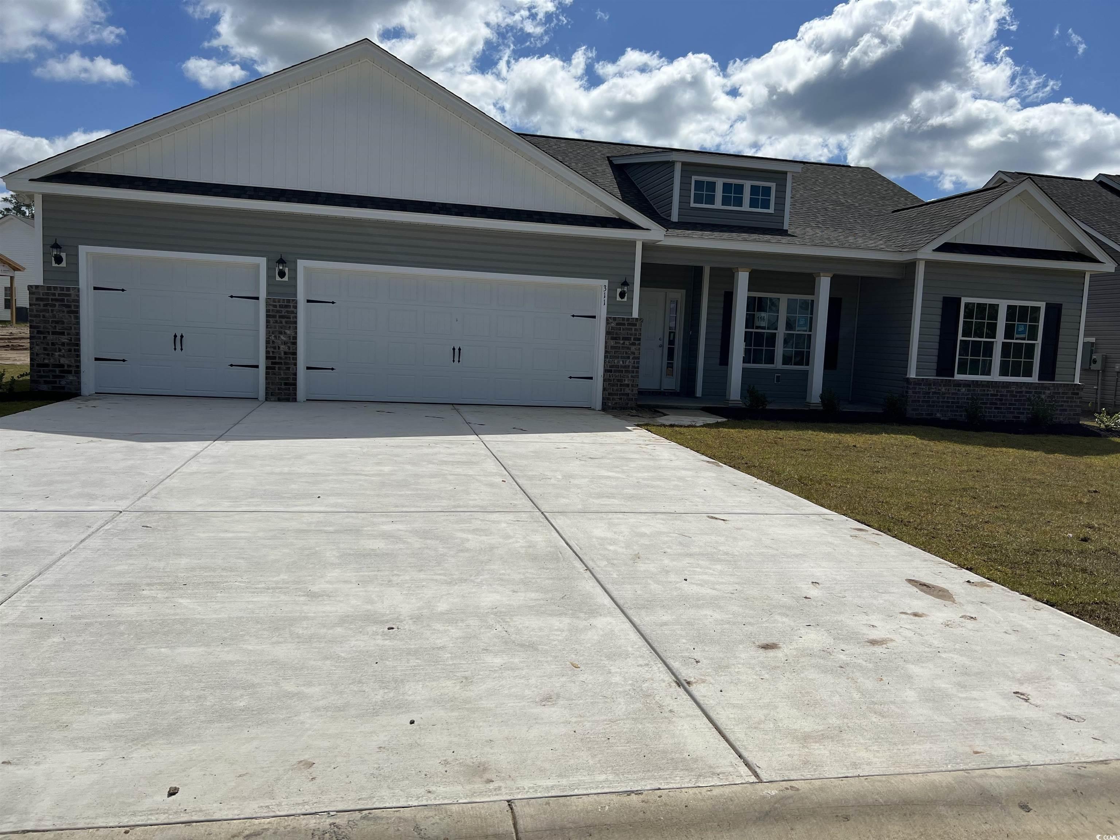
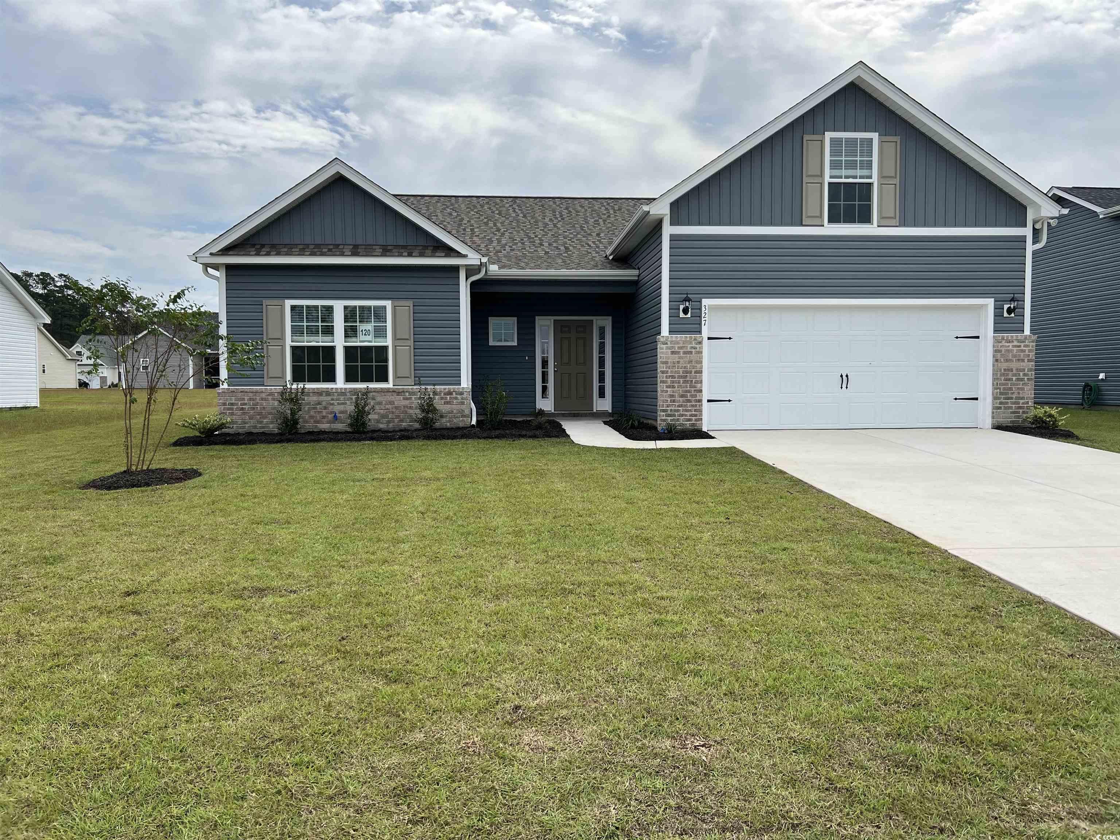
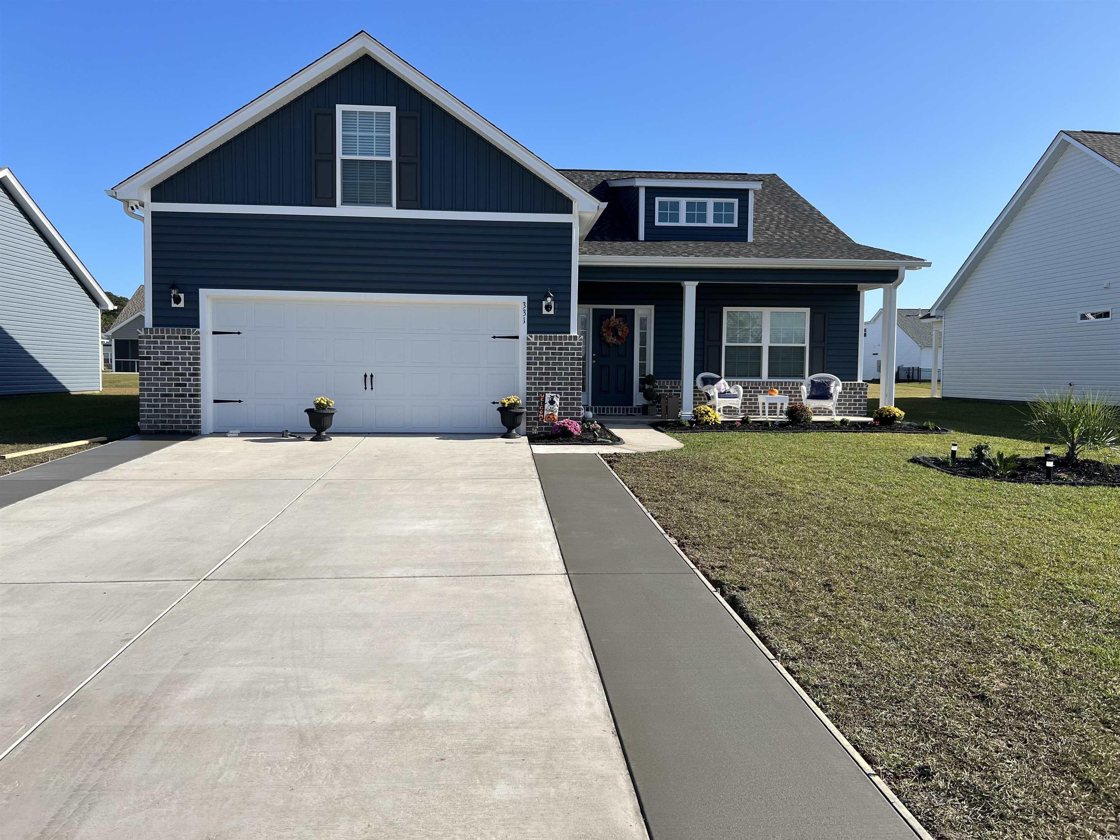
 Provided courtesy of © Copyright 2024 Coastal Carolinas Multiple Listing Service, Inc.®. Information Deemed Reliable but Not Guaranteed. © Copyright 2024 Coastal Carolinas Multiple Listing Service, Inc.® MLS. All rights reserved. Information is provided exclusively for consumers’ personal, non-commercial use,
that it may not be used for any purpose other than to identify prospective properties consumers may be interested in purchasing.
Images related to data from the MLS is the sole property of the MLS and not the responsibility of the owner of this website.
Provided courtesy of © Copyright 2024 Coastal Carolinas Multiple Listing Service, Inc.®. Information Deemed Reliable but Not Guaranteed. © Copyright 2024 Coastal Carolinas Multiple Listing Service, Inc.® MLS. All rights reserved. Information is provided exclusively for consumers’ personal, non-commercial use,
that it may not be used for any purpose other than to identify prospective properties consumers may be interested in purchasing.
Images related to data from the MLS is the sole property of the MLS and not the responsibility of the owner of this website.