Call Luke Anderson
Myrtle Beach, SC 29575
- 3Beds
- 2Full Baths
- N/AHalf Baths
- 1,230SqFt
- 1996Year Built
- 0.00Acres
- MLS# 2222902
- Residential
- ManufacturedHome
- Sold
- Approx Time on Market13 days
- AreaMyrtle Beach Area--Includes Prestwick & Lakewood
- CountyHorry
- Subdivision Crystal Lake
Overview
Here's the perfect beach house - a short golf cart ride away from the gorgeous blue Atlantic!!! Three bedrooms, two baths and an open floor plan, plus an enclosed three-season room and a huge deck - it doesn't get better than this! The house has been lovingly maintained through the years, with adaptations for the dog - a ramp was installed to the deck for her (which you can use, too) plus a couple of lookouts through the fence and the deck so she can keep an eye on the neighborhood. The yard is fully-fenced, with several gates, one large enough to drive the golf cart through to a common area that heads straight to the large pond, where you can fish/swim/canoe/kayak/paddle. The large detached shed is a great workshop and/or man cave. Paved driveway parking for two vehicles and paver walkways. All windows have been replaced, the hvac system is only three years old and hurricane window protection boards are cut and labeled, with hardware installed for easy installation, in case you need it. Fantastic location, a short golf cart ride to Myrtle Beach State Park, shopping, restaurants and the Market Common, fifteen minutes or so to the attractions of Myrtle Beach, five minutes to Surfside Beach, about fifteen minutes to the Marshwalk and marinas of Murrells Inlet, and within five minutes to an hour to literally dozens of golf courses. Award-winning Lakewood Elementary is practically next door; in the very desirable Socastee Middle and High School attendance area.
Sale Info
Listing Date: 10-17-2022
Sold Date: 10-31-2022
Aprox Days on Market:
13 day(s)
Listing Sold:
2 Year(s), 14 day(s) ago
Asking Price: $139,900
Selling Price: $139,900
Price Difference:
Same as list price
Agriculture / Farm
Grazing Permits Blm: ,No,
Horse: No
Grazing Permits Forest Service: ,No,
Grazing Permits Private: ,No,
Irrigation Water Rights: ,No,
Farm Credit Service Incl: ,No,
Crops Included: ,No,
Association Fees / Info
Hoa Frequency: NotApplicable
Hoa: No
Community Features: GolfCartsOK
Assoc Amenities: OwnerAllowedGolfCart, OwnerAllowedMotorcycle, PetRestrictions
Bathroom Info
Total Baths: 2.00
Fullbaths: 2
Bedroom Info
Beds: 3
Building Info
New Construction: No
Levels: One
Year Built: 1996
Mobile Home Remains: ,No,
Zoning: MHP
Style: MobileHome
Construction Materials: VinylSiding
Builder Model: 14 70 96 Redman (with additions)
Buyer Compensation
Exterior Features
Spa: No
Patio and Porch Features: Deck
Foundation: Crawlspace
Exterior Features: Deck, Fence, Storage
Financial
Lease Renewal Option: ,No,
Garage / Parking
Parking Capacity: 2
Garage: No
Carport: No
Parking Type: Driveway, RVAccessParking
Open Parking: No
Attached Garage: No
Green / Env Info
Green Energy Efficient: Doors, Windows
Interior Features
Floor Cover: Carpet, LuxuryVinylPlank, Tile
Door Features: InsulatedDoors
Fireplace: No
Furnished: Unfurnished
Interior Features: SplitBedrooms, BreakfastBar, BedroomonMainLevel, KitchenIsland
Appliances: Dishwasher, Range, Refrigerator, Dryer, Washer
Lot Info
Lease Considered: ,No,
Lease Assignable: ,No,
Acres: 0.00
Land Lease: Yes
Lot Description: OutsideCityLimits, Rectangular
Misc
Pool Private: No
Pets Allowed: OwnerOnly, Yes
Body Type: SingleWide
Offer Compensation
Other School Info
Property Info
County: Horry
View: No
Senior Community: No
Stipulation of Sale: None
View: Lake
Property Sub Type Additional: ManufacturedHome,MobileHome
Property Attached: No
Security Features: SmokeDetectors
Disclosures: CovenantsRestrictionsDisclosure,SellerDisclosure
Rent Control: No
Construction: Resale
Room Info
Basement: ,No,
Basement: CrawlSpace
Sold Info
Sold Date: 2022-10-31T00:00:00
Sqft Info
Building Sqft: 1430
Living Area Source: Estimated
Sqft: 1230
Tax Info
Unit Info
Utilities / Hvac
Heating: Central, Electric
Cooling: CentralAir, WallWindowUnits
Electric On Property: No
Cooling: Yes
Utilities Available: CableAvailable, ElectricityAvailable, PhoneAvailable, SewerAvailable, WaterAvailable
Heating: Yes
Water Source: Public
Waterfront / Water
Waterfront: No
Directions
From Highway 544, turn on Prestwick Club Drive (at the traffic light), then turn right on Highway 396 and left on Gemini Drive. The house is on the left. From 17 Business (Kings Highway), turn on Highway 396 (at the Harley dealership), follow the curving road around, then turn right on Gemini Drive. The house is on the left.Courtesy of The Beverly Group
Call Luke Anderson


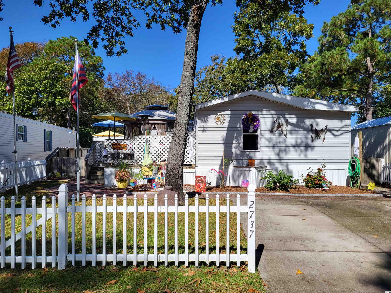
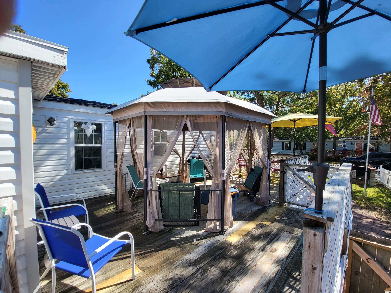
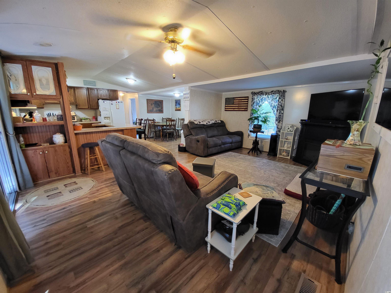
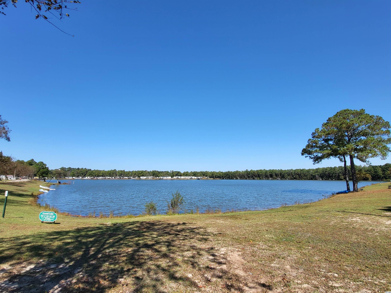
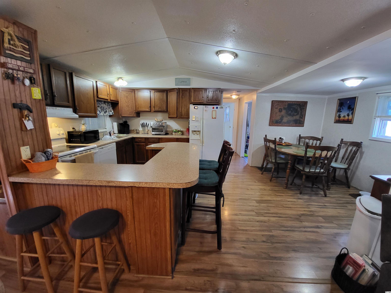

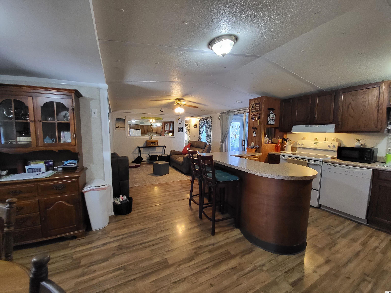
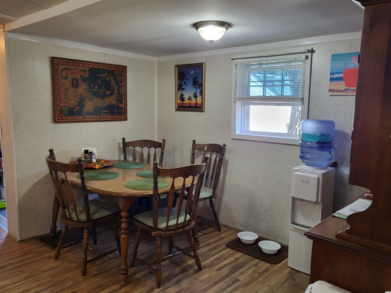
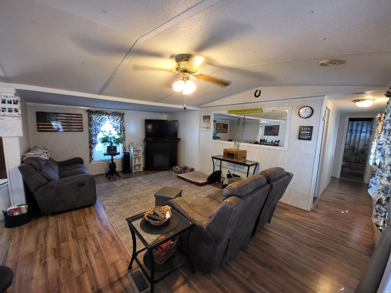
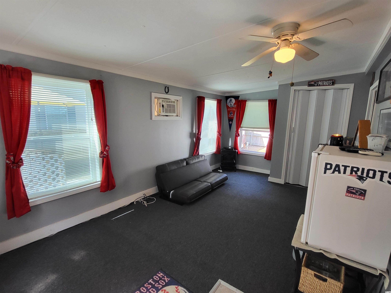
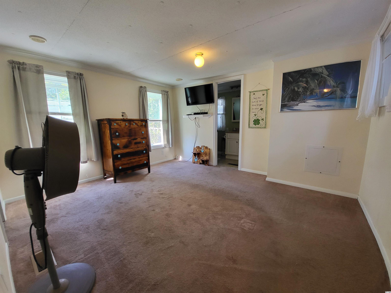
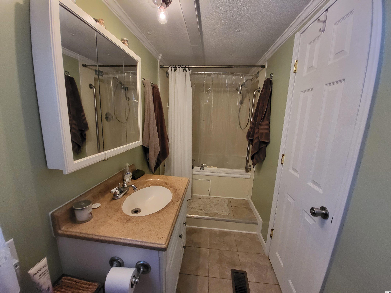
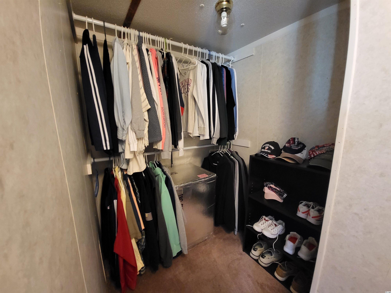
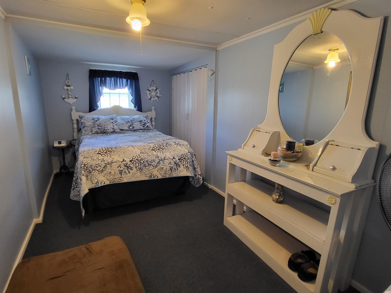
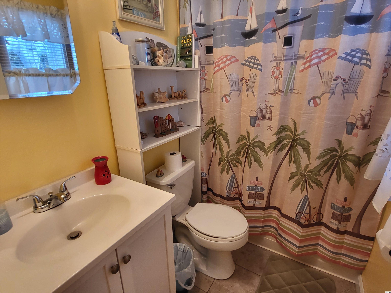

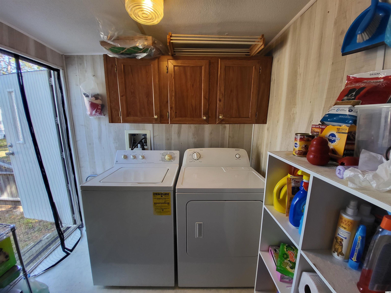
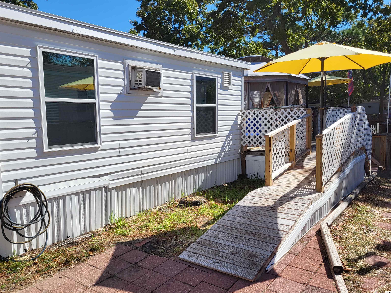
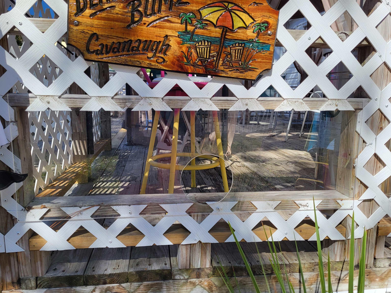
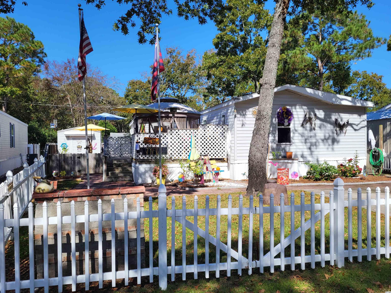
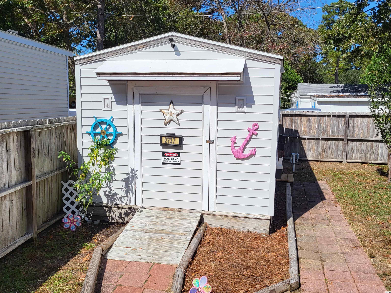
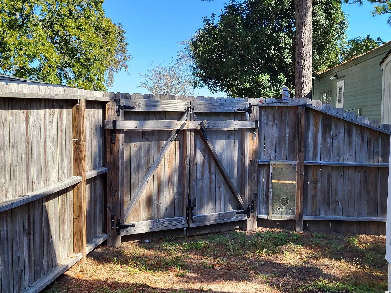
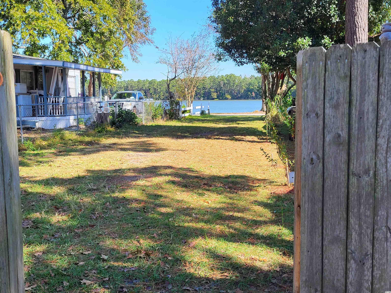
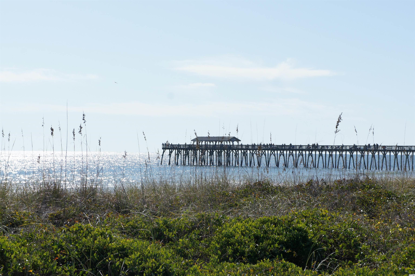
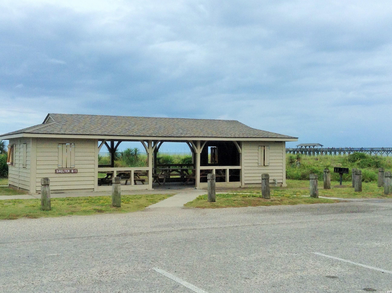
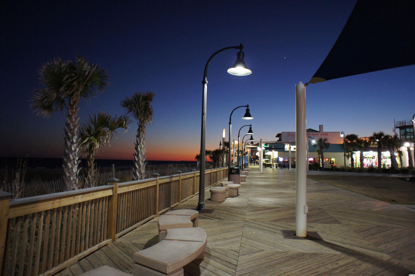
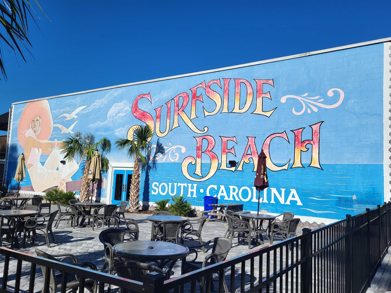
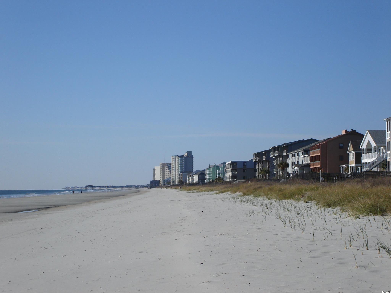
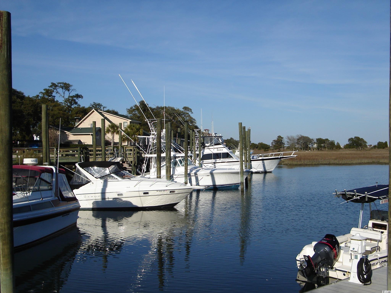
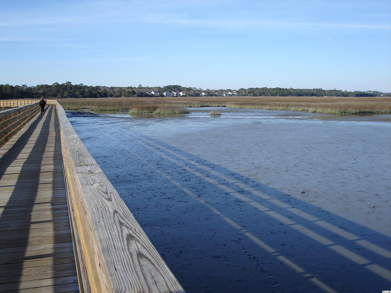
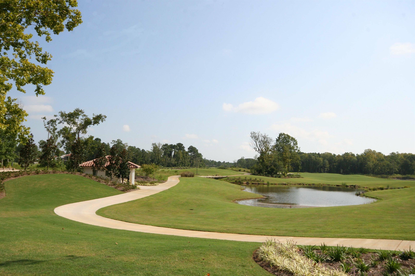
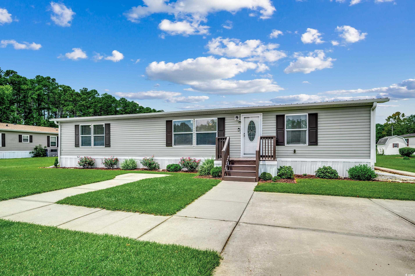
 MLS# 2418932
MLS# 2418932 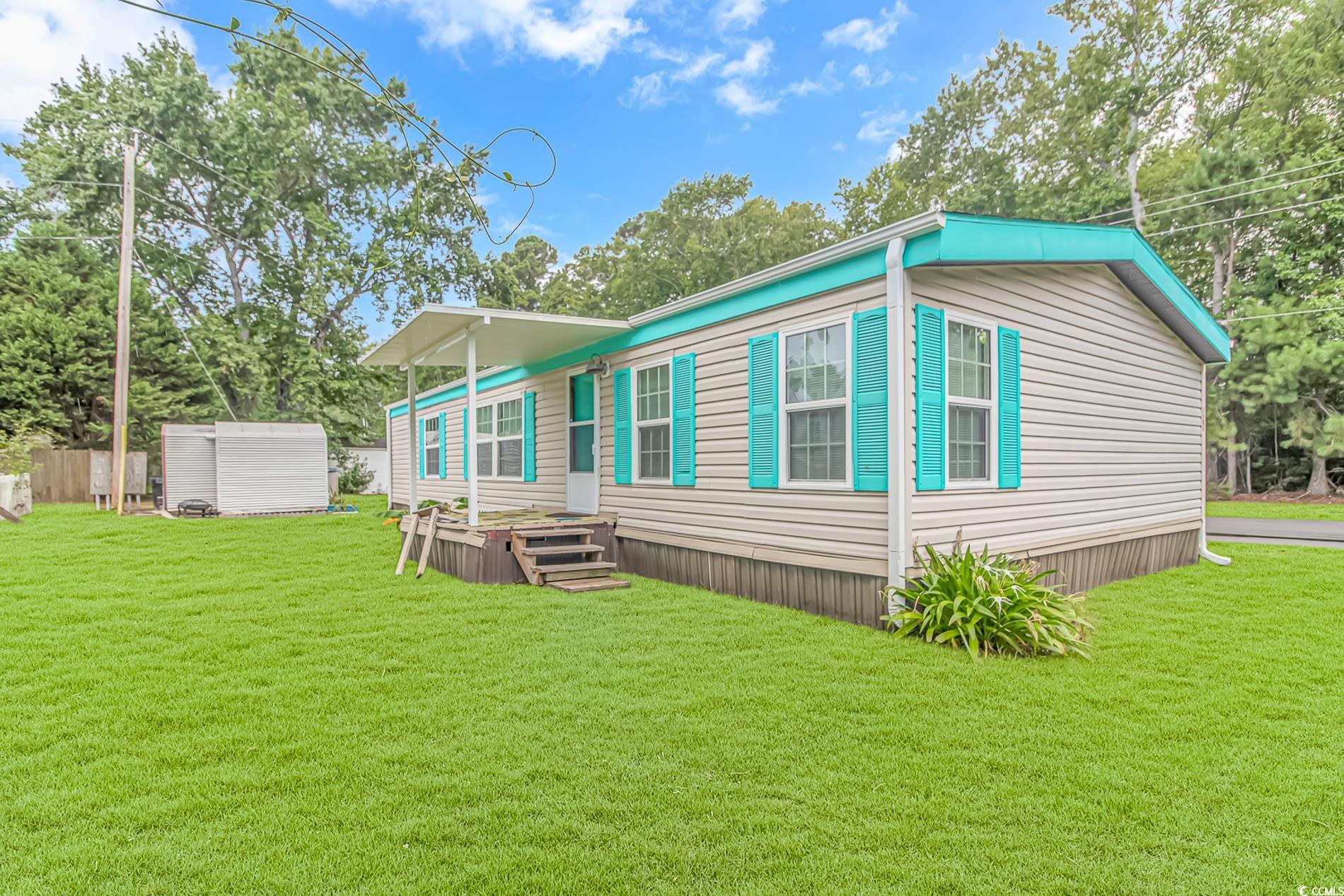


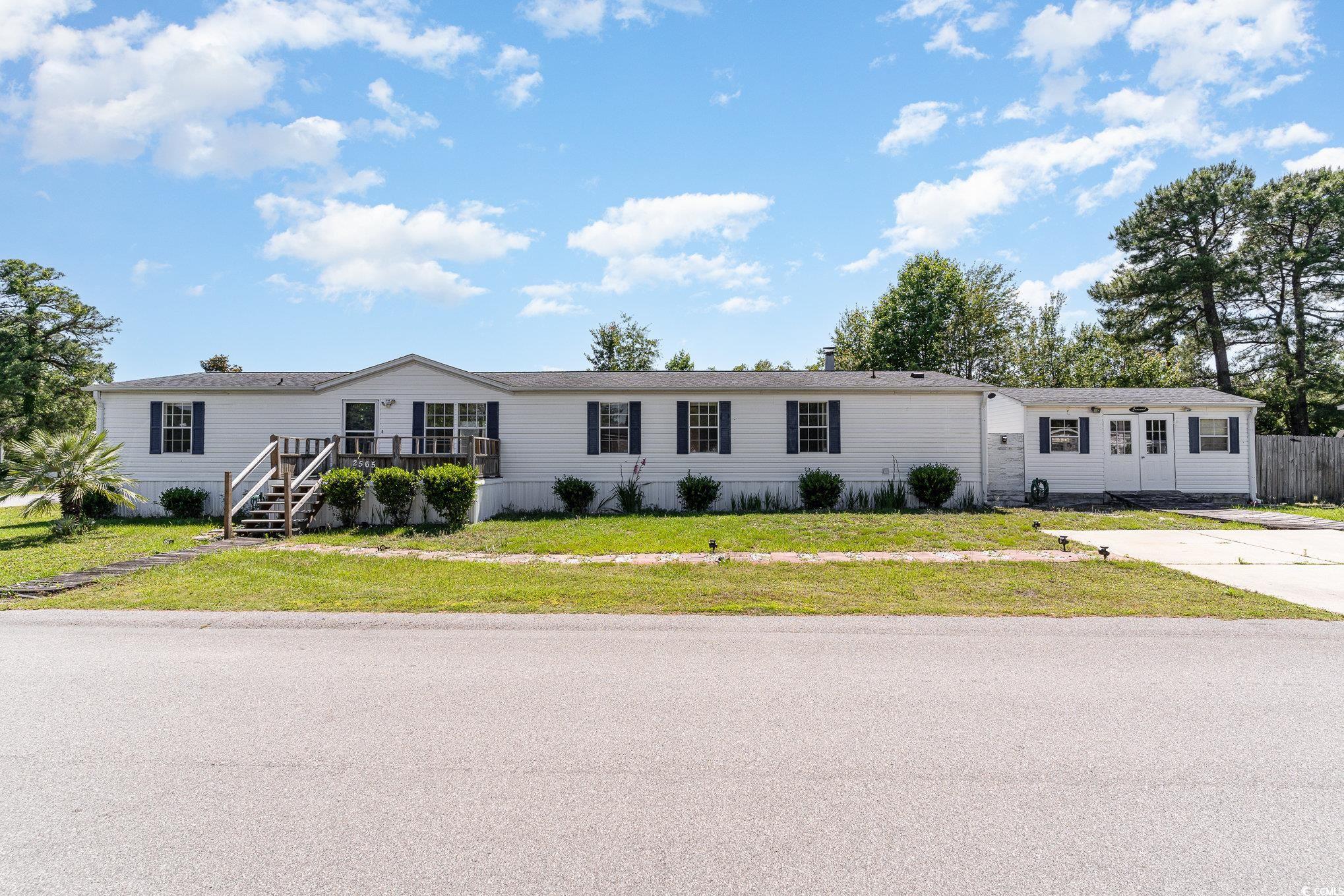
 Provided courtesy of © Copyright 2024 Coastal Carolinas Multiple Listing Service, Inc.®. Information Deemed Reliable but Not Guaranteed. © Copyright 2024 Coastal Carolinas Multiple Listing Service, Inc.® MLS. All rights reserved. Information is provided exclusively for consumers’ personal, non-commercial use,
that it may not be used for any purpose other than to identify prospective properties consumers may be interested in purchasing.
Images related to data from the MLS is the sole property of the MLS and not the responsibility of the owner of this website.
Provided courtesy of © Copyright 2024 Coastal Carolinas Multiple Listing Service, Inc.®. Information Deemed Reliable but Not Guaranteed. © Copyright 2024 Coastal Carolinas Multiple Listing Service, Inc.® MLS. All rights reserved. Information is provided exclusively for consumers’ personal, non-commercial use,
that it may not be used for any purpose other than to identify prospective properties consumers may be interested in purchasing.
Images related to data from the MLS is the sole property of the MLS and not the responsibility of the owner of this website.