Call Luke Anderson
Longs, SC 29568
- 4Beds
- 2Full Baths
- 1Half Baths
- 3,300SqFt
- 2015Year Built
- 0.86Acres
- MLS# 2222650
- Residential
- Detached
- Sold
- Approx Time on Market2 months, 7 days
- AreaConway To Myrtle Beach Area--Between 90 & Waterway Redhill/grande Dunes
- CountyHorry
- Subdivision Pelican Bay
Overview
Incredible value for this beautiful brick home located in a gated community less than a 4-mile drive to the beautiful beaches of North Myrtle Beach. 913 W Pelican sits perfectly on this .86-acre lot and offers the convenience of a circle driveway with tons of parking. The stately curb appeal gives you a preview of the quality construction and finishes throughout. Inside on the first floor on your right is a flex space that is currently set up as a bedroom but note it was originally designed as an office, so there is not a closet in this room. To the left is your formal dining room. There is a powder room for your convenience when entertaining. The chef's kitchen offers stunning granite counter tops, beautiful cabinets, stainless steel appliances (gas range) and basket weave tile backsplash with pot filler. A large island offers casual seating for 2 in addition to the breakfast nook. The family room has an entire wall of built-in bookshelves with storage underneath, a gas fireplace with mantle and plenty of room for a large tv over top. throughout the home take notice of the heavy moulding and millwork that was done in this home. Upstairs there is a large master suite with gorgeous tray ceiling tons of natural light that opens into his/hers walk in closet with built in shelving. The spa like master bath has a beautiful walk-in tile shower with rain head shower, corner soaking tub, and double vanities with the matching granite offered throughout the home. Rounding out the upstairs there are 2 additional bedrooms, one with an ensuite bath with a tub shower combo, a shared full bath with walk in tile shower and a HUGE bonus room that is currently used as a bedroom. This home offers a true outside oasis including a large, covered porch area with tv and wood burning fireplace for those cool Carolina evenings in the fall and winter and a HEATED saltwater pool stone fire feature and built-in stone outdoor kitchen area with your grill and bar height seating. The entire pool and lounge area is completed in beautiful pavers mature landscaping including multiple palms and the backyard is enclosed with black powder coated fencing. There is plenty of room on this property beyond the fence to extend your oasis or your landscaping, play area. Pelican Bay is an upscale gated community just minutes to the beach off Robert Edge Parkway which also offers quick access to Highway 31. There is community boat and rv storage available (for a fee), as well as community boat ramp access to the intracoastal waterway.
Sale Info
Listing Date: 10-12-2022
Sold Date: 12-20-2022
Aprox Days on Market:
2 month(s), 7 day(s)
Listing Sold:
1 Year(s), 10 month(s), 19 day(s) ago
Asking Price: $829,000
Selling Price: $789,000
Price Difference:
Reduced By $10,000
Agriculture / Farm
Grazing Permits Blm: ,No,
Horse: No
Grazing Permits Forest Service: ,No,
Grazing Permits Private: ,No,
Irrigation Water Rights: ,No,
Farm Credit Service Incl: ,No,
Crops Included: ,No,
Association Fees / Info
Hoa Frequency: Monthly
Hoa Fees: 80
Hoa: 1
Hoa Includes: AssociationManagement, CommonAreas, LegalAccounting, Recycling, RecreationFacilities, Security, Trash
Community Features: Clubhouse, GolfCartsOK, Gated, RecreationArea, LongTermRentalAllowed
Assoc Amenities: Clubhouse, Gated, OwnerAllowedGolfCart, OwnerAllowedMotorcycle, PetRestrictions
Bathroom Info
Total Baths: 3.00
Halfbaths: 1
Fullbaths: 2
Bedroom Info
Beds: 4
Building Info
New Construction: No
Levels: Two
Year Built: 2015
Mobile Home Remains: ,No,
Zoning: CFA
Style: Traditional
Construction Materials: Brick
Buyer Compensation
Exterior Features
Spa: No
Patio and Porch Features: Patio
Pool Features: OutdoorPool, Private
Foundation: Slab
Exterior Features: Fence, Patio
Financial
Lease Renewal Option: ,No,
Garage / Parking
Parking Capacity: 6
Garage: Yes
Carport: No
Parking Type: Attached, TwoCarGarage, Garage
Open Parking: No
Attached Garage: Yes
Garage Spaces: 2
Green / Env Info
Interior Features
Floor Cover: Carpet, Tile, Wood
Fireplace: Yes
Laundry Features: WasherHookup
Furnished: Unfurnished
Interior Features: Fireplace, SplitBedrooms, BreakfastBar, BedroomonMainLevel, BreakfastArea, EntranceFoyer, KitchenIsland, StainlessSteelAppliances, SolidSurfaceCounters
Appliances: Dishwasher, Disposal, Microwave, Range, Refrigerator
Lot Info
Lease Considered: ,No,
Lease Assignable: ,No,
Acres: 0.86
Lot Size: 125x299x125x300
Land Lease: No
Lot Description: OutsideCityLimits, Rectangular
Misc
Pool Private: Yes
Pets Allowed: OwnerOnly, Yes
Offer Compensation
Other School Info
Property Info
County: Horry
View: No
Senior Community: No
Stipulation of Sale: None
Property Sub Type Additional: Detached
Property Attached: No
Security Features: GatedCommunity, SmokeDetectors
Disclosures: CovenantsRestrictionsDisclosure
Rent Control: No
Construction: Resale
Room Info
Basement: ,No,
Sold Info
Sold Date: 2022-12-20T00:00:00
Sqft Info
Building Sqft: 3850
Living Area Source: Owner
Sqft: 3300
Tax Info
Unit Info
Utilities / Hvac
Heating: Central, Electric
Cooling: CentralAir
Electric On Property: No
Cooling: Yes
Utilities Available: CableAvailable, ElectricityAvailable, NaturalGasAvailable, PhoneAvailable, SewerAvailable, WaterAvailable
Heating: Yes
Water Source: Public
Waterfront / Water
Waterfront: No
Courtesy of Century 21 The Harrelson Group
Call Luke Anderson


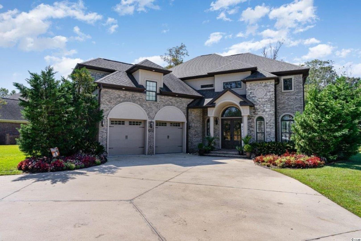
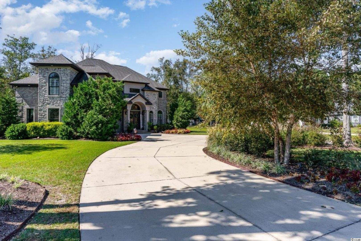
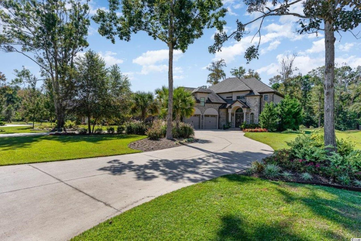
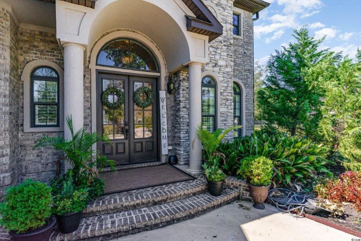
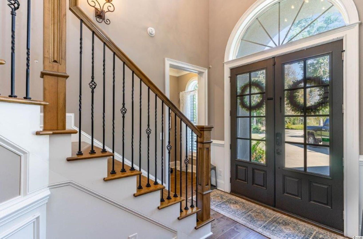
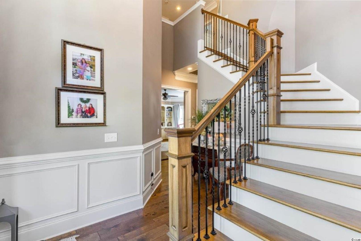
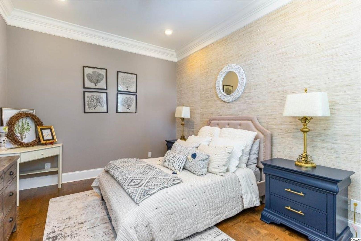
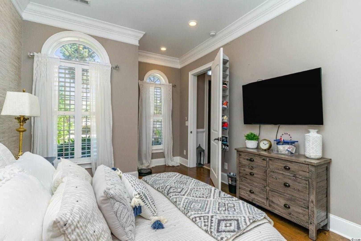
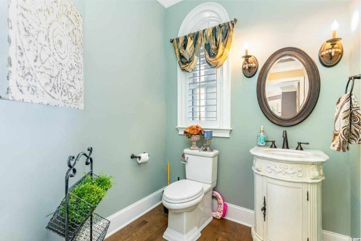
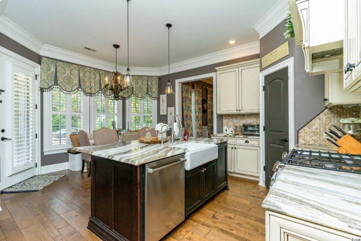
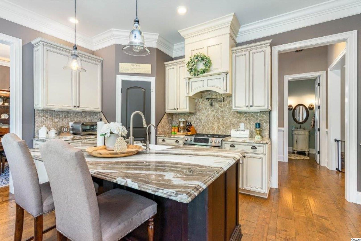
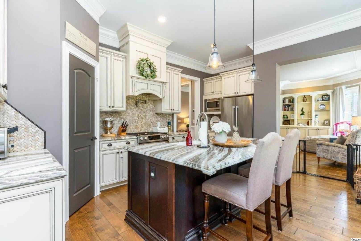
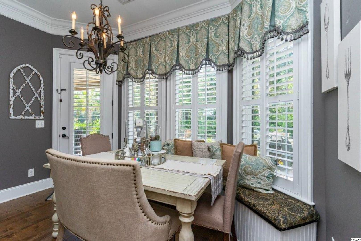
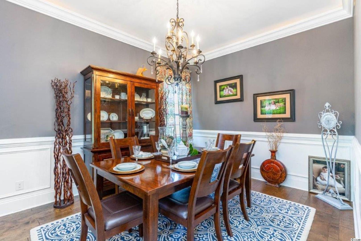
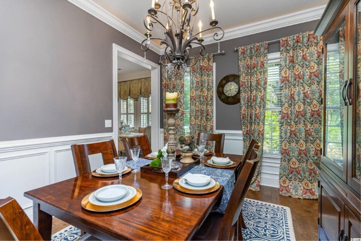
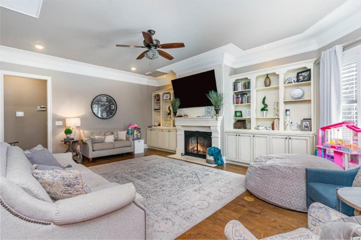
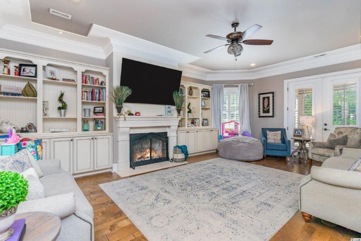
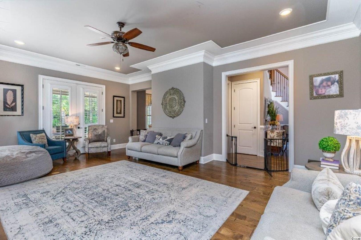
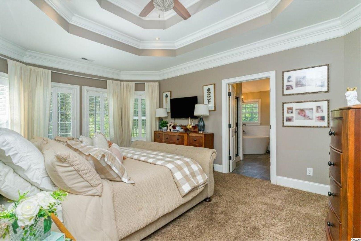
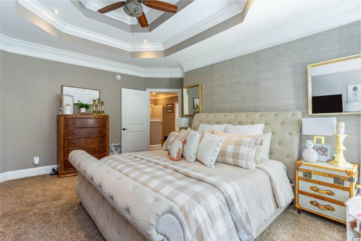
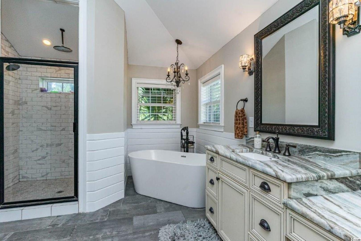
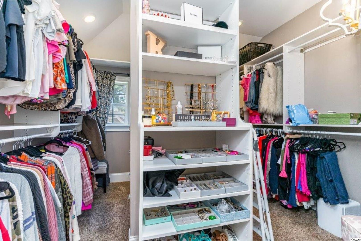
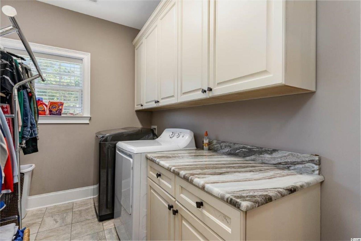
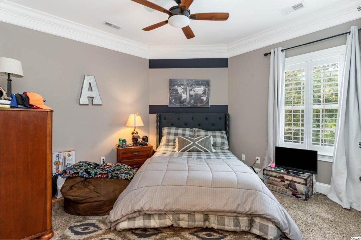
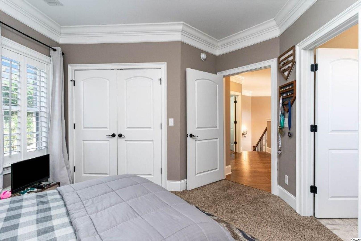
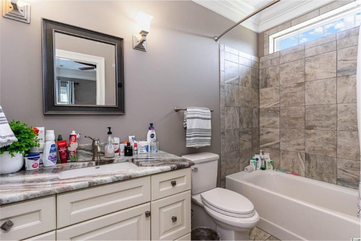
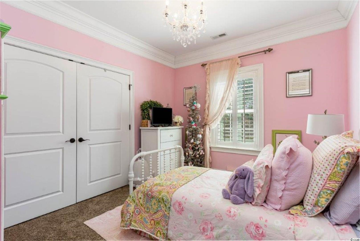
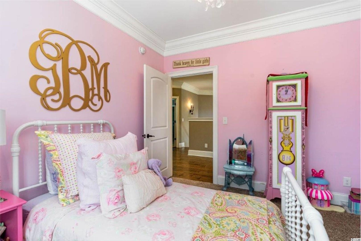
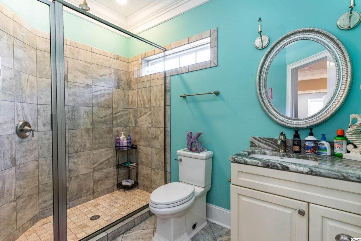
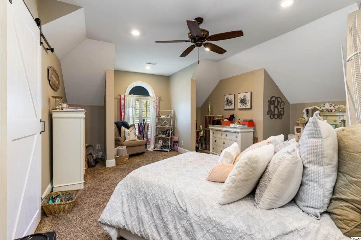
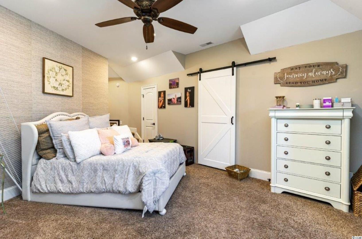
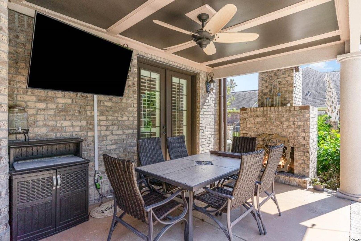
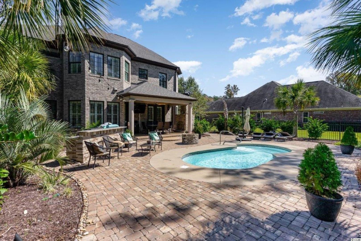
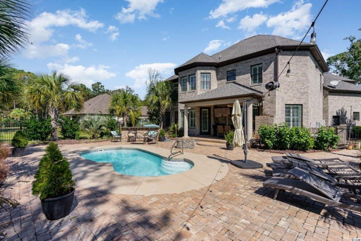
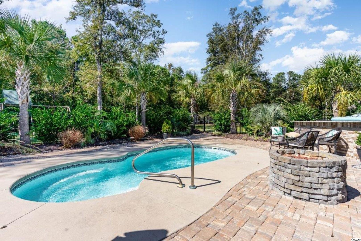
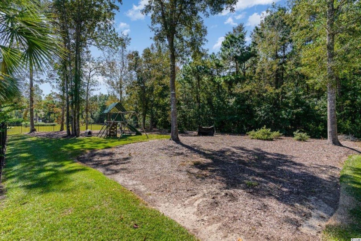
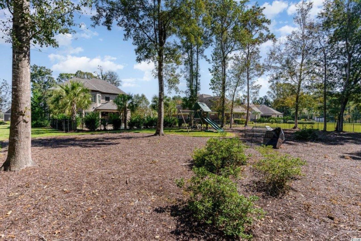
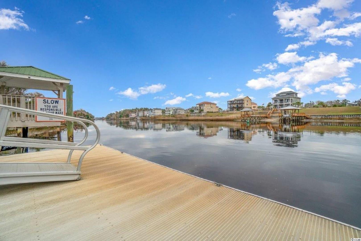
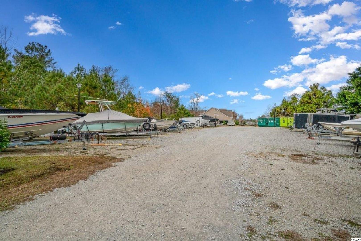
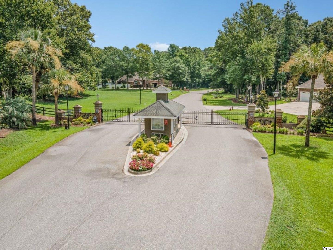
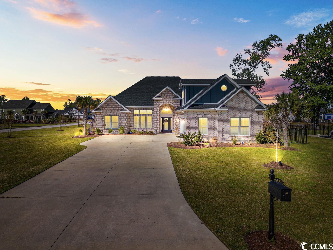
 MLS# 2306888
MLS# 2306888 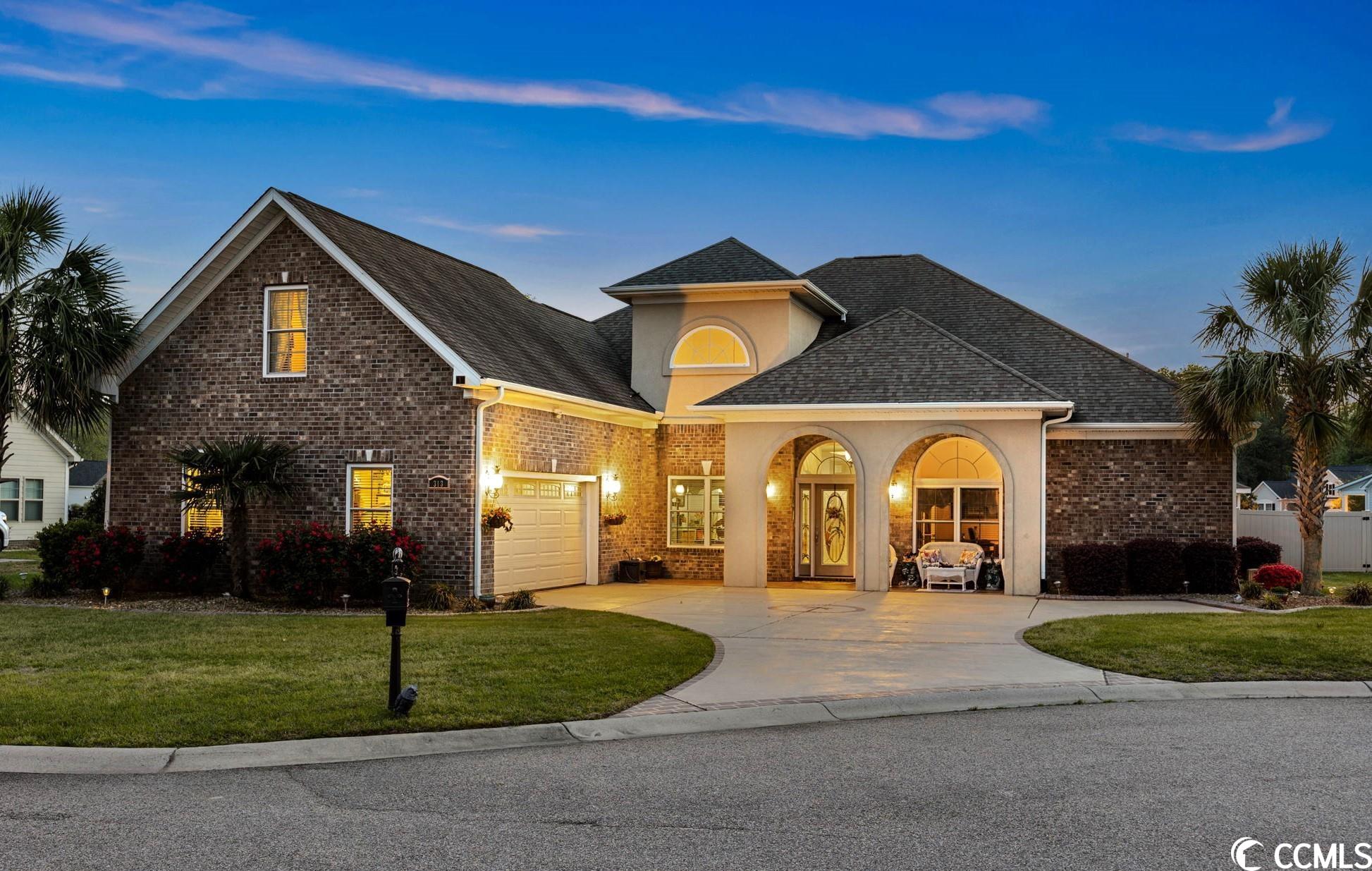
 Provided courtesy of © Copyright 2024 Coastal Carolinas Multiple Listing Service, Inc.®. Information Deemed Reliable but Not Guaranteed. © Copyright 2024 Coastal Carolinas Multiple Listing Service, Inc.® MLS. All rights reserved. Information is provided exclusively for consumers’ personal, non-commercial use,
that it may not be used for any purpose other than to identify prospective properties consumers may be interested in purchasing.
Images related to data from the MLS is the sole property of the MLS and not the responsibility of the owner of this website.
Provided courtesy of © Copyright 2024 Coastal Carolinas Multiple Listing Service, Inc.®. Information Deemed Reliable but Not Guaranteed. © Copyright 2024 Coastal Carolinas Multiple Listing Service, Inc.® MLS. All rights reserved. Information is provided exclusively for consumers’ personal, non-commercial use,
that it may not be used for any purpose other than to identify prospective properties consumers may be interested in purchasing.
Images related to data from the MLS is the sole property of the MLS and not the responsibility of the owner of this website.