Call Luke Anderson
Surfside Beach, SC 29575
- 4Beds
- 2Full Baths
- N/AHalf Baths
- 2,768SqFt
- 2008Year Built
- 0.28Acres
- MLS# 2221481
- Residential
- Detached
- Sold
- Approx Time on Market1 month, 15 days
- AreaSurfside Area--Surfside Triangle 544 To Glenns Bay
- CountyHorry
- Subdivision Surfside Beach Club - Lake Forest
Overview
Located only minutes from the beach, this stunning 4 bed 2 bath lakefront home in the desirable Lake Forest community at Surfside Beach Club is a must see! Framed by lush landscaping, this home features a gorgeous stamped concrete driveway, curbscape around the flower beds, arched openings, crown molding and ceiling fans throughout the first floor, plantation shutters, a double see-through fireplace that can be viewed from the living room and breakfast area and recent updates include a new HVAC with UV scrubber in 2020, accordion style hurricane shutters in 2022, Harvest hickory wood floors in 2018, and UV strengthening film has been installed inside all windows. Wonderful open floor plan is perfect for entertaining and boasts a formal dining room just off the foyer, a sitting area adjacent to the breakfast nook and a spacious living room with fireplace, ceiling fan and direct access to the expansive Carolina room which features vaulted ceilings and a wall of windows that infuse the whole room with natural light. The spectacular kitchen is a chef's dream with abundant cabinet space including five cabinets with lighting underneath, pull-out drawers on bottom cabinets, quartz countertops, stainless appliances, a Bosch dishwasher, breakfast bar, double sink, custom backsplash, tile floors and a dining area. The luxurious master suite is a true oasis and features a private screen porch overlooking the lake, tray ceilings, a huge walk in closet, and bath with double sink vanity, garden tub and separate shower . There are an additional two nice sized bedrooms with plenty of closet space on the first floor, a second full bath with vanity and tub/shower and a laundry room with utility sink and storage cabinets. The fourth bedroom upstairs would also be ideal for a home office or playroom. Outside, the extended patio with pergola is the perfect spot for grilling and alfresco dining while you and your guests relax and enjoy those fantastic lake views enhanced by the private wooded setting and there is an outdoor swing which conveys with the home. The home also has a concrete tile roof, an oversized 2-1/2 car garage and extended driveway for additional parking , landscape lighting and an irrigation system. Only two miles from Surfside Beach, Lake Forest is a quiet gated community with sidewalks, fountains and lakes throughout and amenities that include a Junior Olympic pool, a clubhouse with a meeting space for parties and an exercise room. Located in an award winning school district and just minutes from shopping, fabulous dining options at Murrells Inlet Marsh Walk, Brookgreen Gardens, golf courses and fishing piers and there are also two oceanfront state parks nearby. If you have been searching for your dream home , look no further! Don't miss this fantastic opportunity! Make an appointment to view this lovely home today!
Sale Info
Listing Date: 09-23-2022
Sold Date: 11-08-2022
Aprox Days on Market:
1 month(s), 15 day(s)
Listing Sold:
2 Year(s), 0 day(s) ago
Asking Price: $560,000
Selling Price: $560,000
Price Difference:
Same as list price
Agriculture / Farm
Grazing Permits Blm: ,No,
Horse: No
Grazing Permits Forest Service: ,No,
Grazing Permits Private: ,No,
Irrigation Water Rights: ,No,
Farm Credit Service Incl: ,No,
Crops Included: ,No,
Association Fees / Info
Hoa Frequency: Monthly
Hoa Fees: 100
Hoa: 1
Hoa Includes: CommonAreas, LegalAccounting, Pools, RecreationFacilities, Trash
Community Features: Clubhouse, GolfCartsOK, Gated, RecreationArea, LongTermRentalAllowed, Pool
Assoc Amenities: Clubhouse, Gated, OwnerAllowedGolfCart, OwnerAllowedMotorcycle, Security, TenantAllowedGolfCart, TenantAllowedMotorcycle
Bathroom Info
Total Baths: 2.00
Fullbaths: 2
Bedroom Info
Beds: 4
Building Info
New Construction: No
Levels: OneandOneHalf
Year Built: 2008
Mobile Home Remains: ,No,
Zoning: res
Style: Traditional
Construction Materials: BrickVeneer, Masonry, VinylSiding
Buyer Compensation
Exterior Features
Spa: No
Patio and Porch Features: RearPorch, Patio, Porch, Screened
Pool Features: Community, OutdoorPool
Foundation: Slab
Exterior Features: SprinklerIrrigation, Porch, Patio
Financial
Lease Renewal Option: ,No,
Garage / Parking
Parking Capacity: 6
Garage: Yes
Carport: No
Parking Type: Attached, TwoCarGarage, Garage, GarageDoorOpener
Open Parking: No
Attached Garage: Yes
Garage Spaces: 2
Green / Env Info
Green Energy Efficient: Doors, Windows
Interior Features
Floor Cover: Carpet, Tile, Wood
Door Features: InsulatedDoors
Fireplace: Yes
Laundry Features: WasherHookup
Furnished: Unfurnished
Interior Features: Fireplace, WindowTreatments, BreakfastBar, BedroomonMainLevel, BreakfastArea, EntranceFoyer, StainlessSteelAppliances, SolidSurfaceCounters
Appliances: Dishwasher, Microwave, Range, Refrigerator, Dryer, Washer
Lot Info
Lease Considered: ,No,
Lease Assignable: ,No,
Acres: 0.28
Lot Size: 82x145x80x157
Land Lease: No
Lot Description: LakeFront, Pond
Misc
Pool Private: No
Offer Compensation
Other School Info
Property Info
County: Horry
View: No
Senior Community: No
Stipulation of Sale: None
Property Sub Type Additional: Detached
Property Attached: No
Security Features: GatedCommunity, SmokeDetectors, SecurityService
Disclosures: CovenantsRestrictionsDisclosure,SellerDisclosure
Rent Control: No
Construction: Resale
Room Info
Basement: ,No,
Sold Info
Sold Date: 2022-11-08T00:00:00
Sqft Info
Building Sqft: 3351
Living Area Source: PublicRecords
Sqft: 2768
Tax Info
Unit Info
Utilities / Hvac
Heating: Central, Electric, Propane
Cooling: CentralAir
Electric On Property: No
Cooling: Yes
Utilities Available: CableAvailable, ElectricityAvailable, PhoneAvailable, SewerAvailable, WaterAvailable
Heating: Yes
Water Source: Public
Waterfront / Water
Waterfront: Yes
Waterfront Features: Pond
Schools
Elem: Seaside Elementary School
Middle: Saint James Middle School
High: Saint James High School
Courtesy of Century 21 The Harrelson Group
Call Luke Anderson


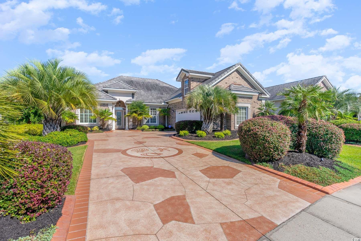
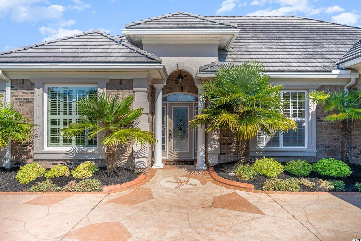
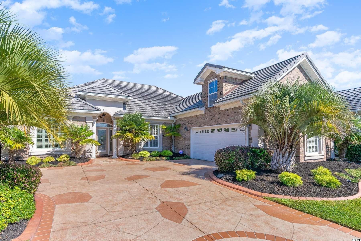
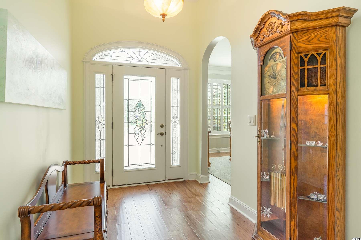
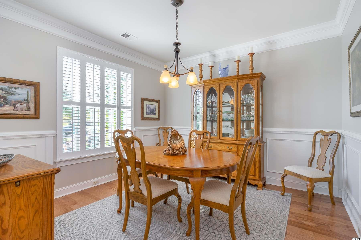
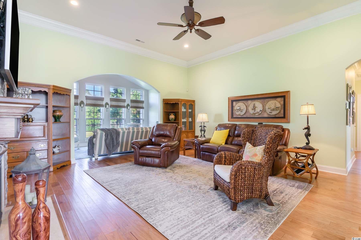
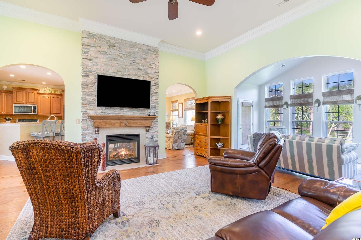
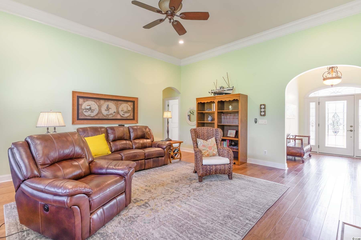
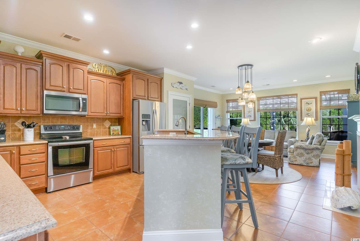
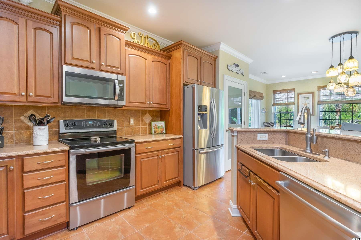
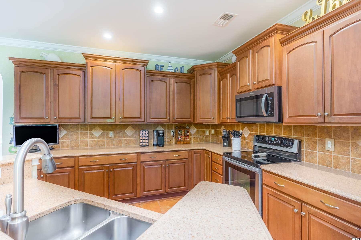
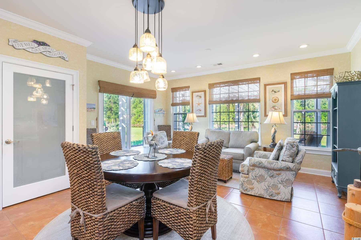
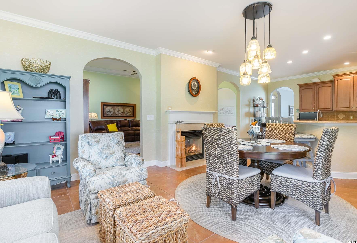
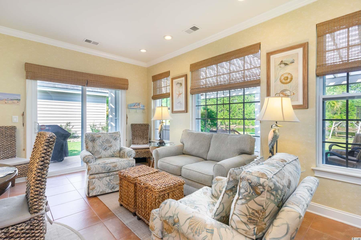
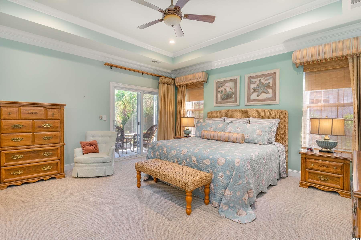
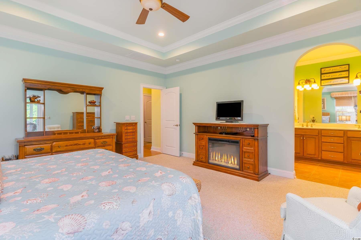
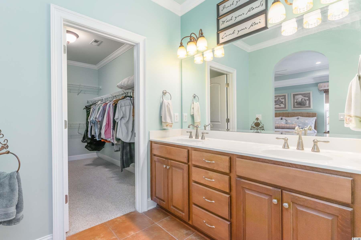
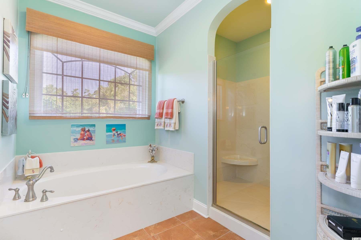
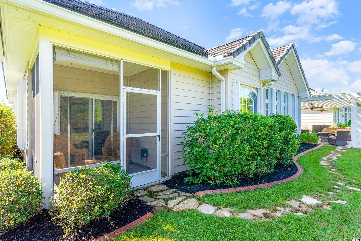
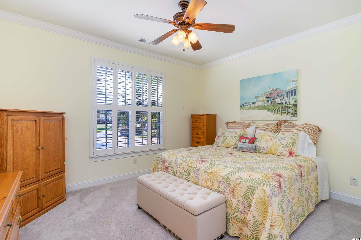
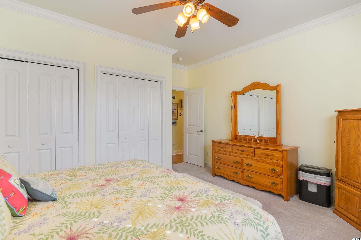
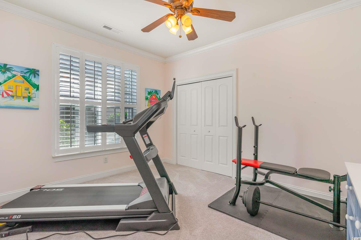
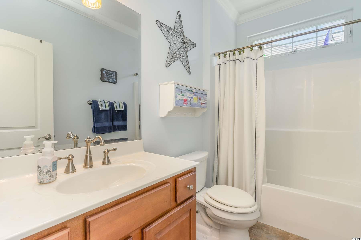
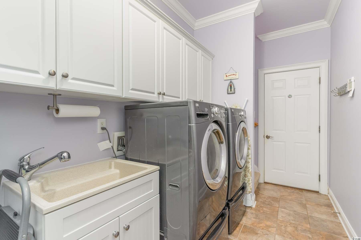
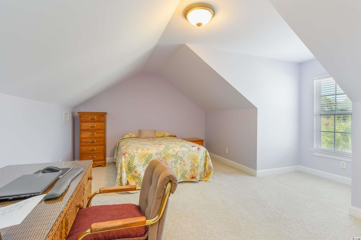
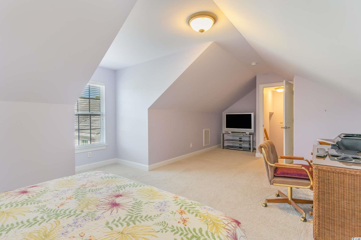
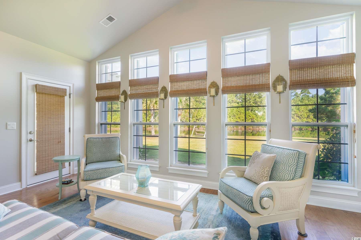
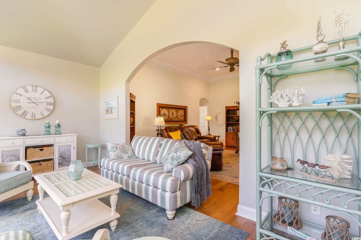
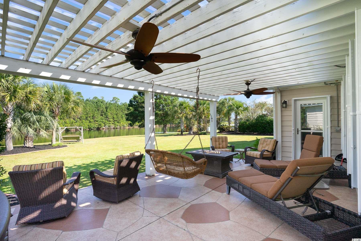
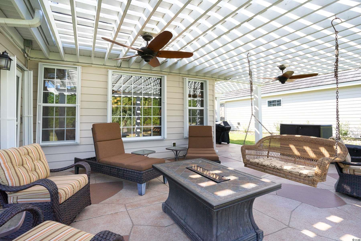
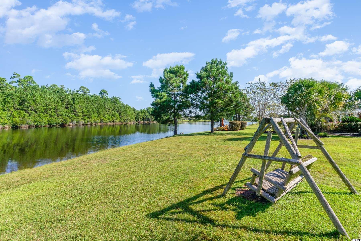
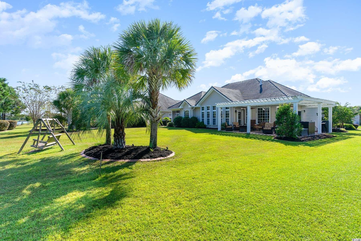
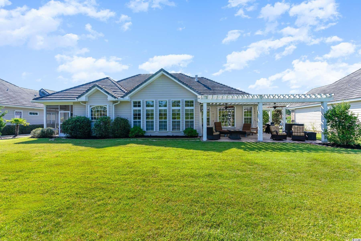
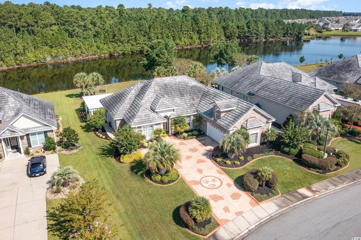
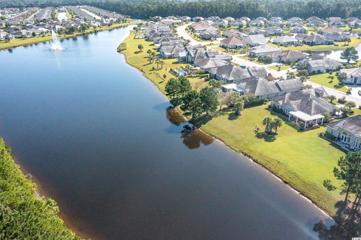
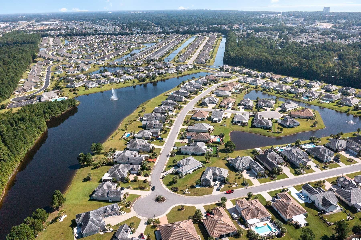
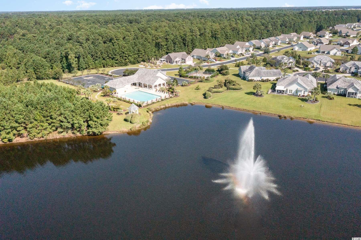
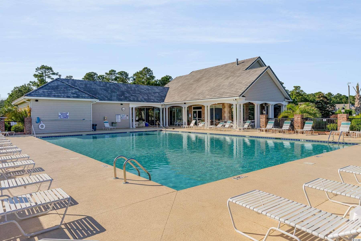
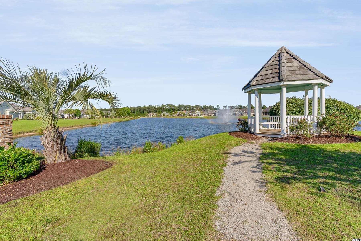
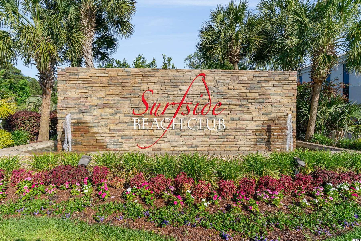
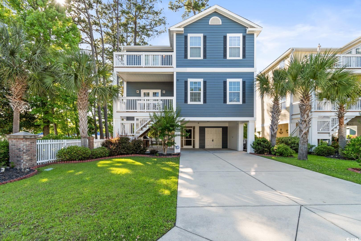
 MLS# 2413164
MLS# 2413164 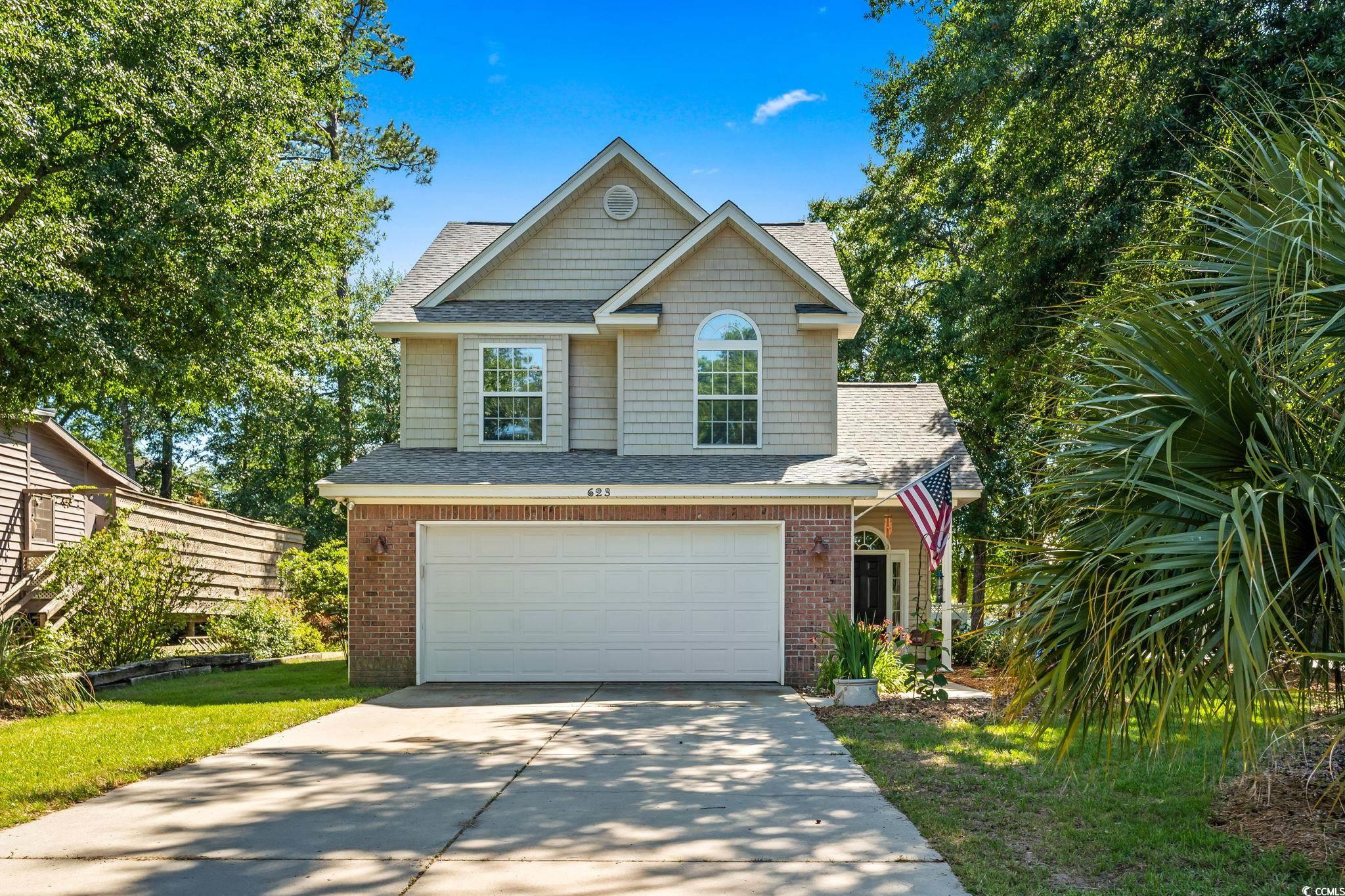

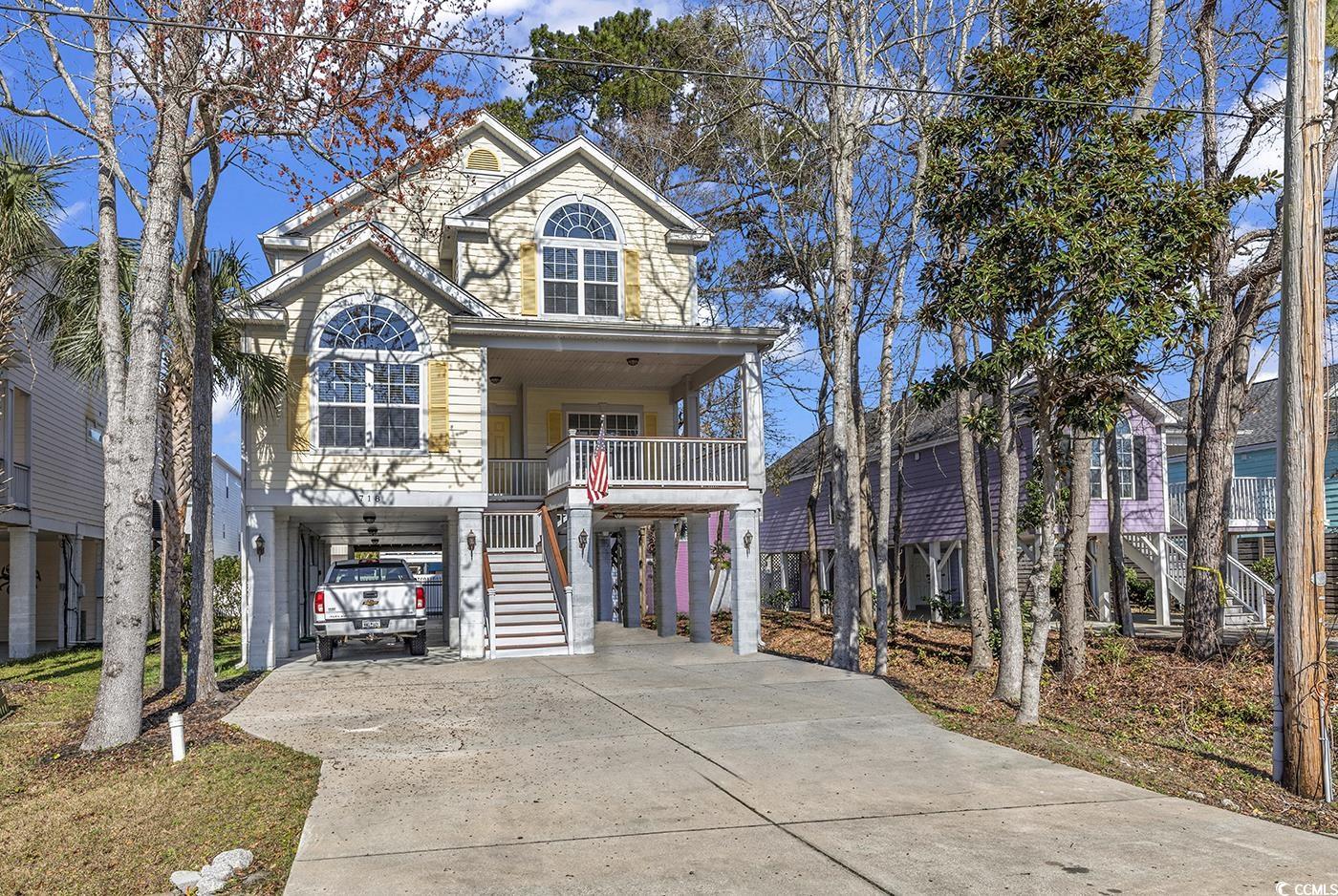
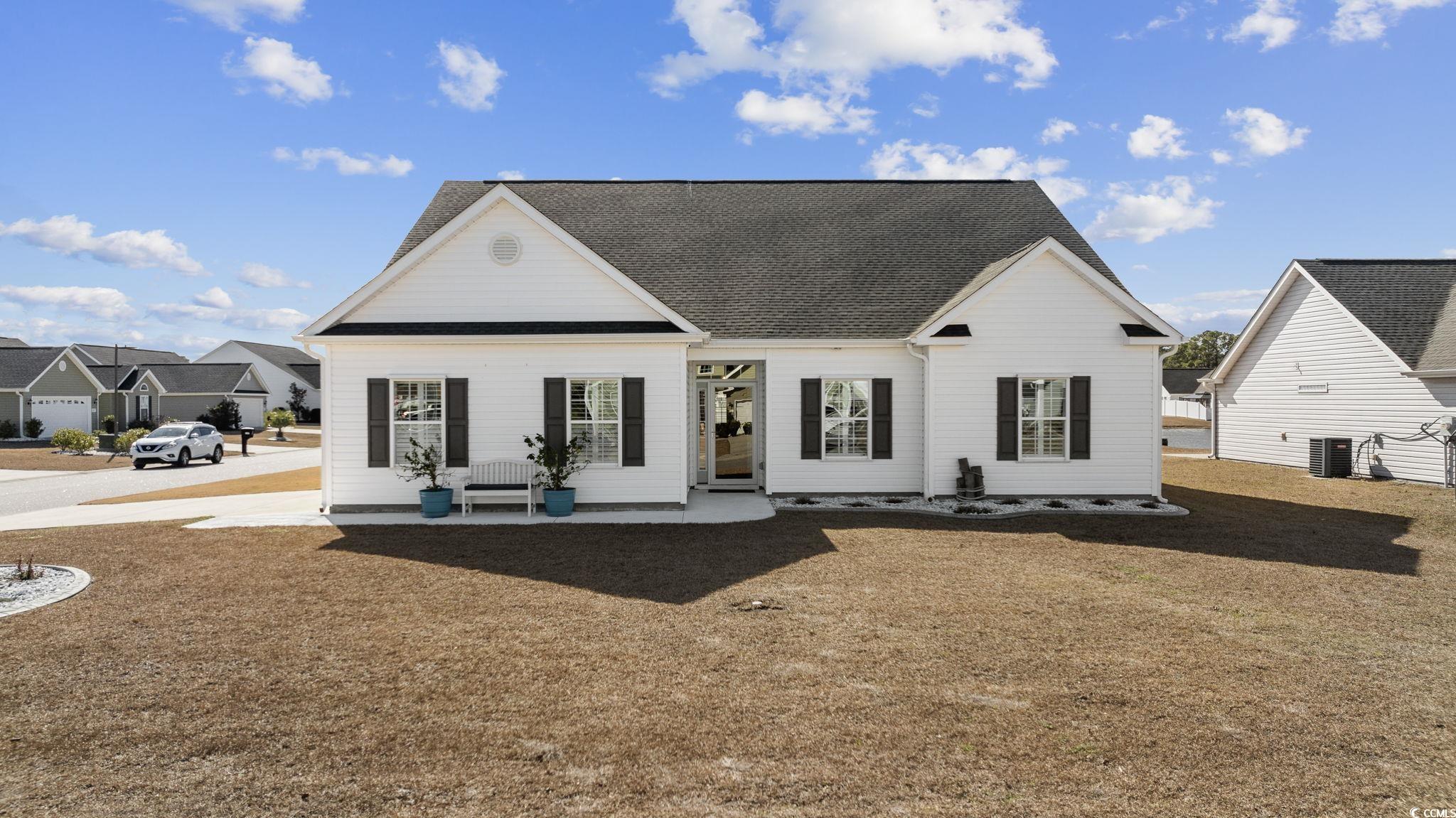
 Provided courtesy of © Copyright 2024 Coastal Carolinas Multiple Listing Service, Inc.®. Information Deemed Reliable but Not Guaranteed. © Copyright 2024 Coastal Carolinas Multiple Listing Service, Inc.® MLS. All rights reserved. Information is provided exclusively for consumers’ personal, non-commercial use,
that it may not be used for any purpose other than to identify prospective properties consumers may be interested in purchasing.
Images related to data from the MLS is the sole property of the MLS and not the responsibility of the owner of this website.
Provided courtesy of © Copyright 2024 Coastal Carolinas Multiple Listing Service, Inc.®. Information Deemed Reliable but Not Guaranteed. © Copyright 2024 Coastal Carolinas Multiple Listing Service, Inc.® MLS. All rights reserved. Information is provided exclusively for consumers’ personal, non-commercial use,
that it may not be used for any purpose other than to identify prospective properties consumers may be interested in purchasing.
Images related to data from the MLS is the sole property of the MLS and not the responsibility of the owner of this website.