Call Luke Anderson
Conway, SC 29527
- 3Beds
- 2Full Baths
- N/AHalf Baths
- 1,565SqFt
- 2017Year Built
- 0.23Acres
- MLS# 2221424
- Residential
- Detached
- Sold
- Approx Time on Market2 months, 6 days
- AreaConway Area--West Edge of Conway Between 501 & 378
- CountyHorry
- Subdivision Hampton Place
Overview
Home is only 5 years old and still looks new! Kitchen has Stainless Steel Appliances, Granite Countertops, with tile floors leading out to a Laundry Room off the 2 Car Garage. Vaulted Ceiling in the Family Room/Dining Room and Master Bedroom. Impeccable Master Bath includes tile floors, double sink vanity with granite countertops, corner garden tub, Shower with seat, and Walk in Closet. Home has split bedroom floor plan. Owner enclosed the screened porch adding heated square footage with the Carolina Room. Backyard boasts a Pergola covered patio area, enclosed by a small fence with a gate that opens to the backyard, perfect for enjoying sunsets overlooking the pond. Only 5 miles from Historic Downtown Conway and Walmart, 10 miles to Conway Medical Center & Coastal Carolina University and 20 miles from Myrtle Beach Boardwalk. Items stored in garage will be removed. All information is deemed reliable, but not guaranteed. All measurements/square footage are approximate and not guaranteed. Buyer is responsible to verify all information.
Sale Info
Listing Date: 09-23-2022
Sold Date: 11-30-2022
Aprox Days on Market:
2 month(s), 6 day(s)
Listing Sold:
1 Year(s), 11 month(s), 8 day(s) ago
Asking Price: $300,000
Selling Price: $275,000
Price Difference:
Reduced By $10,000
Agriculture / Farm
Grazing Permits Blm: ,No,
Horse: No
Grazing Permits Forest Service: ,No,
Grazing Permits Private: ,No,
Irrigation Water Rights: ,No,
Farm Credit Service Incl: ,No,
Crops Included: ,No,
Association Fees / Info
Hoa Frequency: Quarterly
Hoa Fees: 33
Hoa: 1
Hoa Includes: AssociationManagement, CommonAreas
Community Features: GolfCartsOK
Assoc Amenities: OwnerAllowedGolfCart, OwnerAllowedMotorcycle
Bathroom Info
Total Baths: 2.00
Fullbaths: 2
Bedroom Info
Beds: 3
Building Info
New Construction: No
Levels: One
Year Built: 2017
Mobile Home Remains: ,No,
Zoning: SF 10
Style: PatioHome
Construction Materials: VinylSiding
Buyer Compensation
Exterior Features
Spa: Yes
Patio and Porch Features: FrontPorch, Patio
Foundation: Slab
Exterior Features: Patio
Financial
Lease Renewal Option: ,No,
Garage / Parking
Parking Capacity: 4
Garage: Yes
Carport: No
Parking Type: Attached, Garage, TwoCarGarage, GarageDoorOpener
Open Parking: No
Attached Garage: Yes
Garage Spaces: 2
Green / Env Info
Interior Features
Floor Cover: Carpet, Laminate, Tile
Door Features: StormDoors
Fireplace: No
Laundry Features: WasherHookup
Furnished: Unfurnished
Interior Features: Attic, HotTubSpa, PermanentAtticStairs, SplitBedrooms, StainlessSteelAppliances, SolidSurfaceCounters
Appliances: Dishwasher, Disposal, Microwave, Range, Refrigerator, RangeHood, Dryer, Washer
Lot Info
Lease Considered: ,No,
Lease Assignable: ,No,
Acres: 0.23
Lot Size: 84*120*84*120
Land Lease: No
Lot Description: OutsideCityLimits, Rectangular
Misc
Pool Private: No
Offer Compensation
Other School Info
Property Info
County: Horry
View: No
Senior Community: No
Stipulation of Sale: None
View: Lake
Property Sub Type Additional: Detached
Property Attached: No
Security Features: SmokeDetectors
Disclosures: CovenantsRestrictionsDisclosure,SellerDisclosure
Rent Control: No
Construction: Resale
Room Info
Basement: ,No,
Sold Info
Sold Date: 2022-11-30T00:00:00
Sqft Info
Building Sqft: 1978
Living Area Source: SeeRemarks
Sqft: 1565
Tax Info
Unit Info
Utilities / Hvac
Heating: Central
Cooling: CentralAir
Electric On Property: No
Cooling: Yes
Utilities Available: CableAvailable, ElectricityAvailable, PhoneAvailable, SewerAvailable, UndergroundUtilities, WaterAvailable
Heating: Yes
Water Source: Public
Waterfront / Water
Waterfront: No
Schools
Elem: Pee Dee Elementary School
Middle: Whittemore Park Middle School
High: Conway High School
Directions
Highway 501 to Conway turn onto Hwy 378, go 5 miles, and Oakham Dr. will be on the right, 405 is the 2nd house on the left.Courtesy of Bh & G Elliott Coastal Living - Main Line: 843-280-5704
Call Luke Anderson


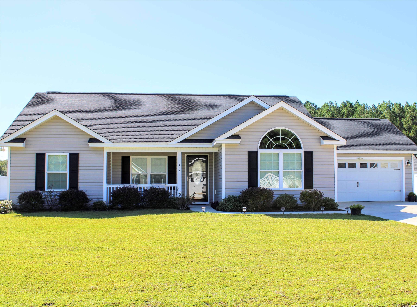
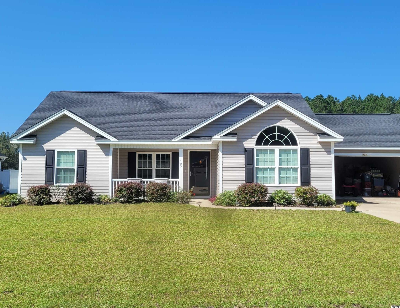
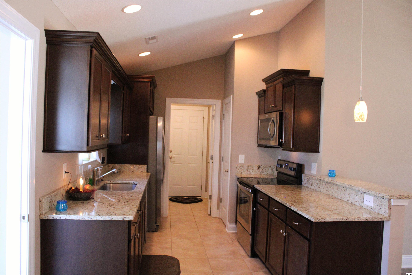
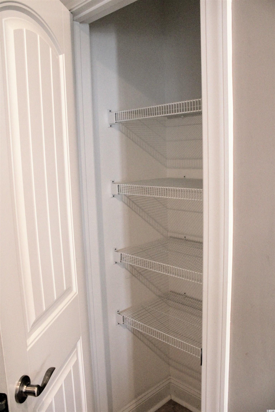
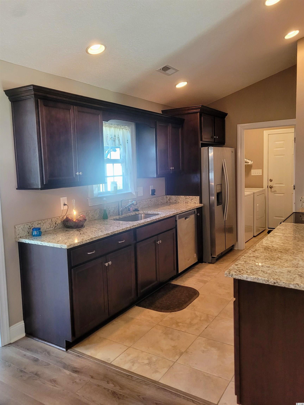
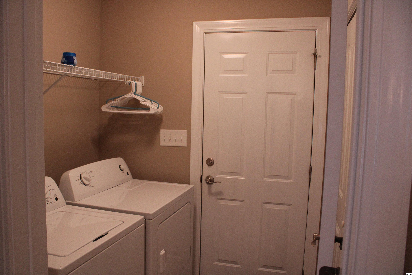
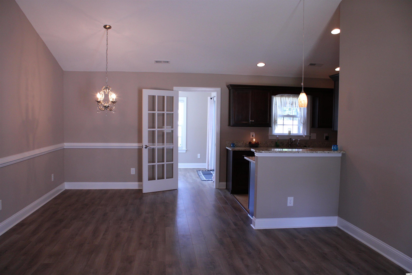
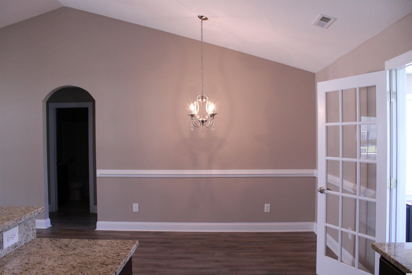
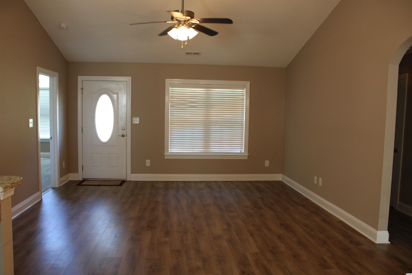
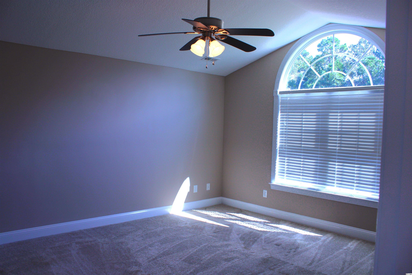
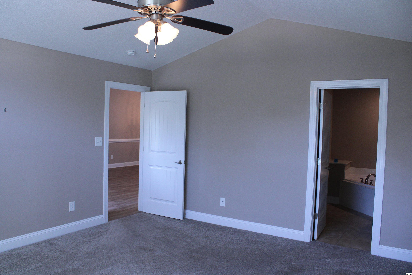
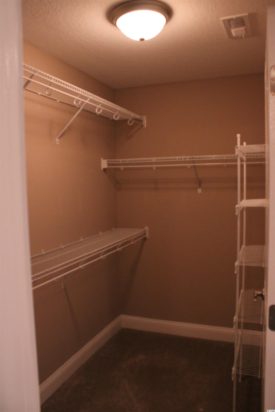
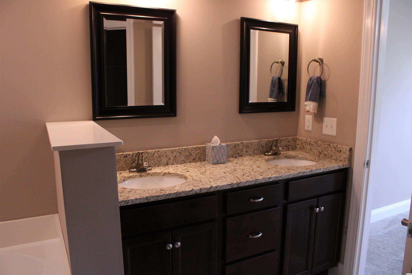
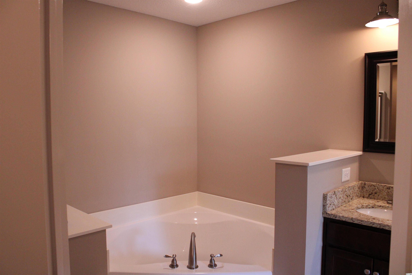
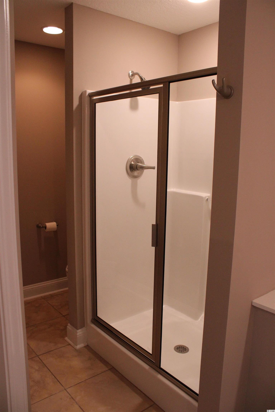
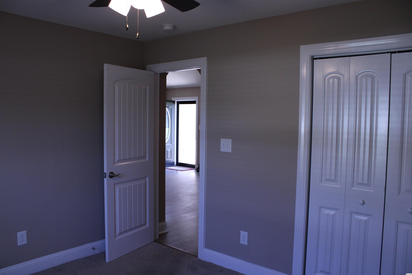
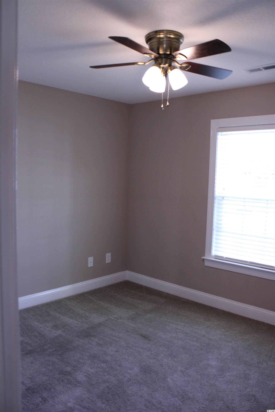
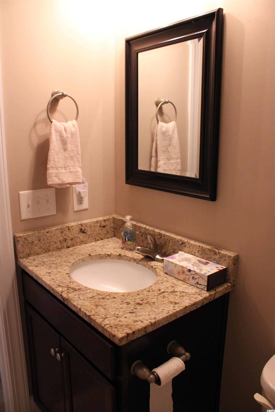
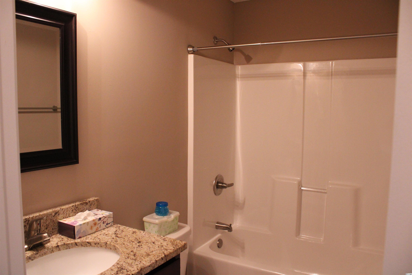
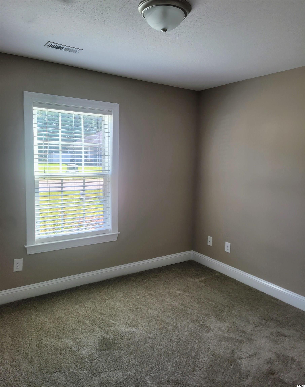
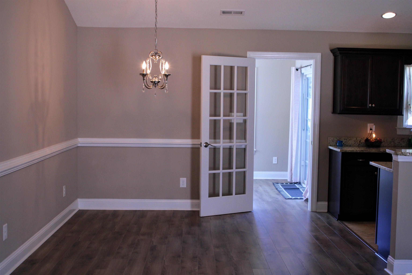
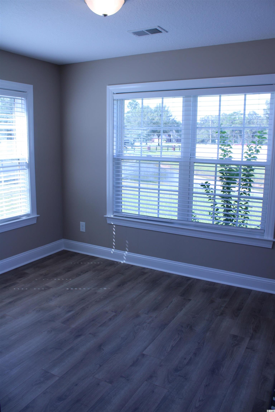
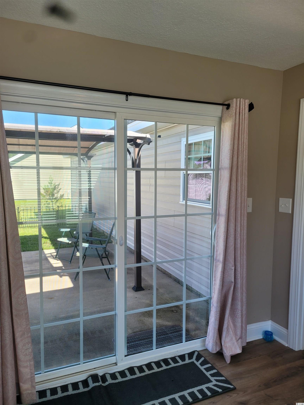
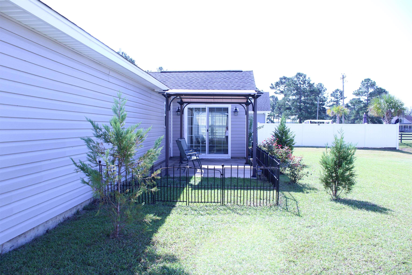
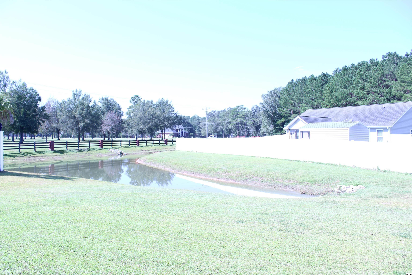
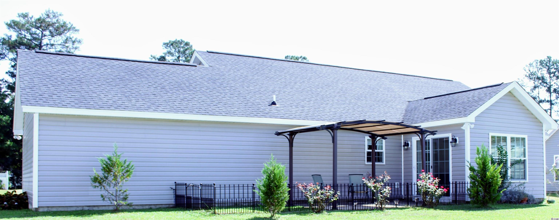
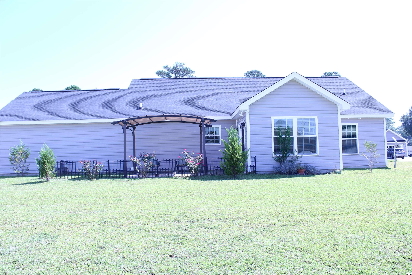
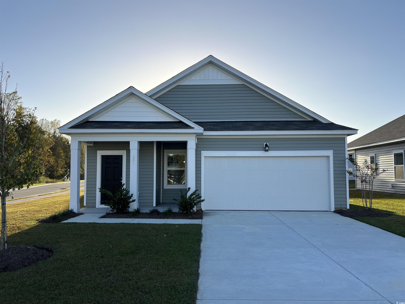
 MLS# 2425449
MLS# 2425449 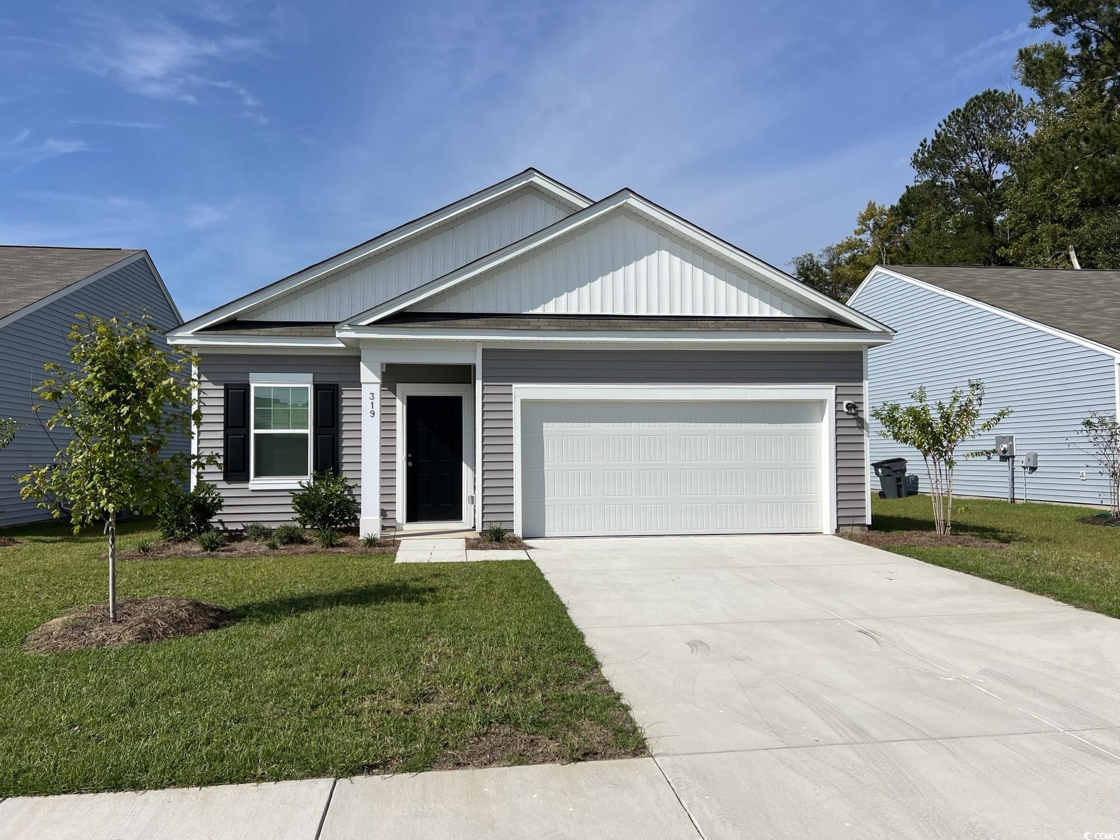
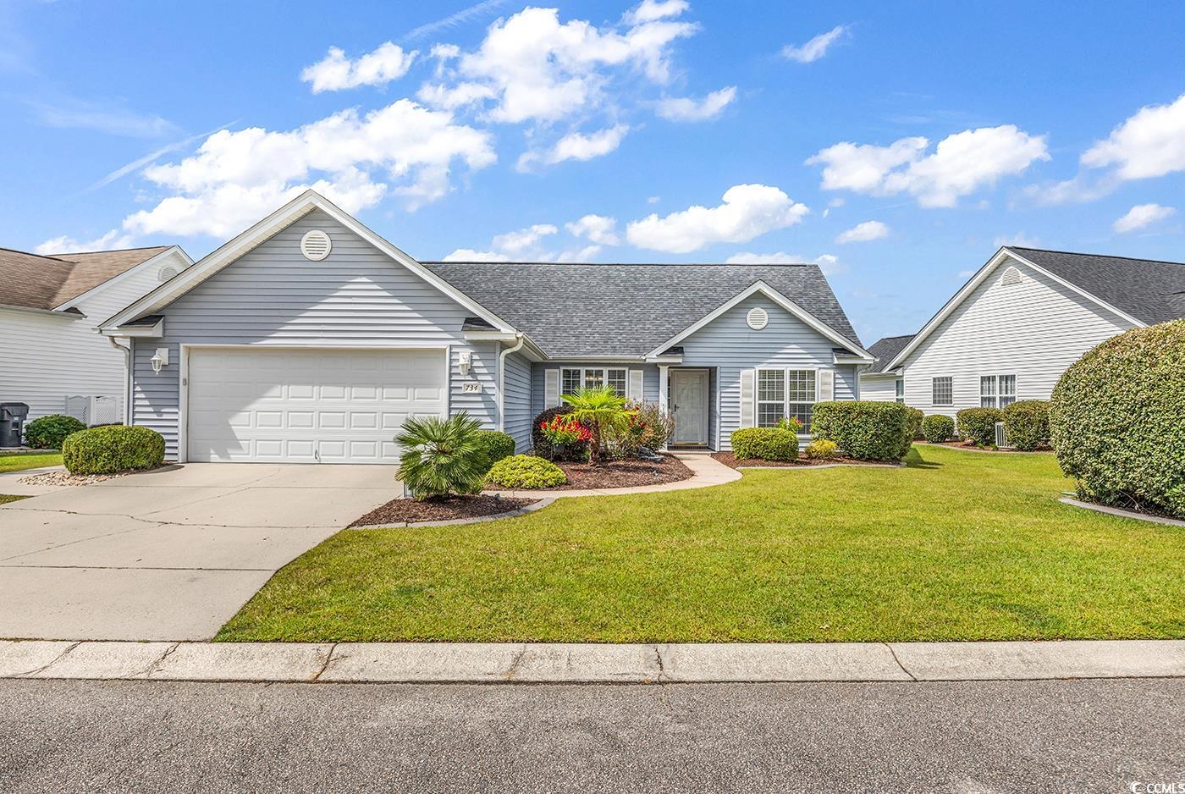
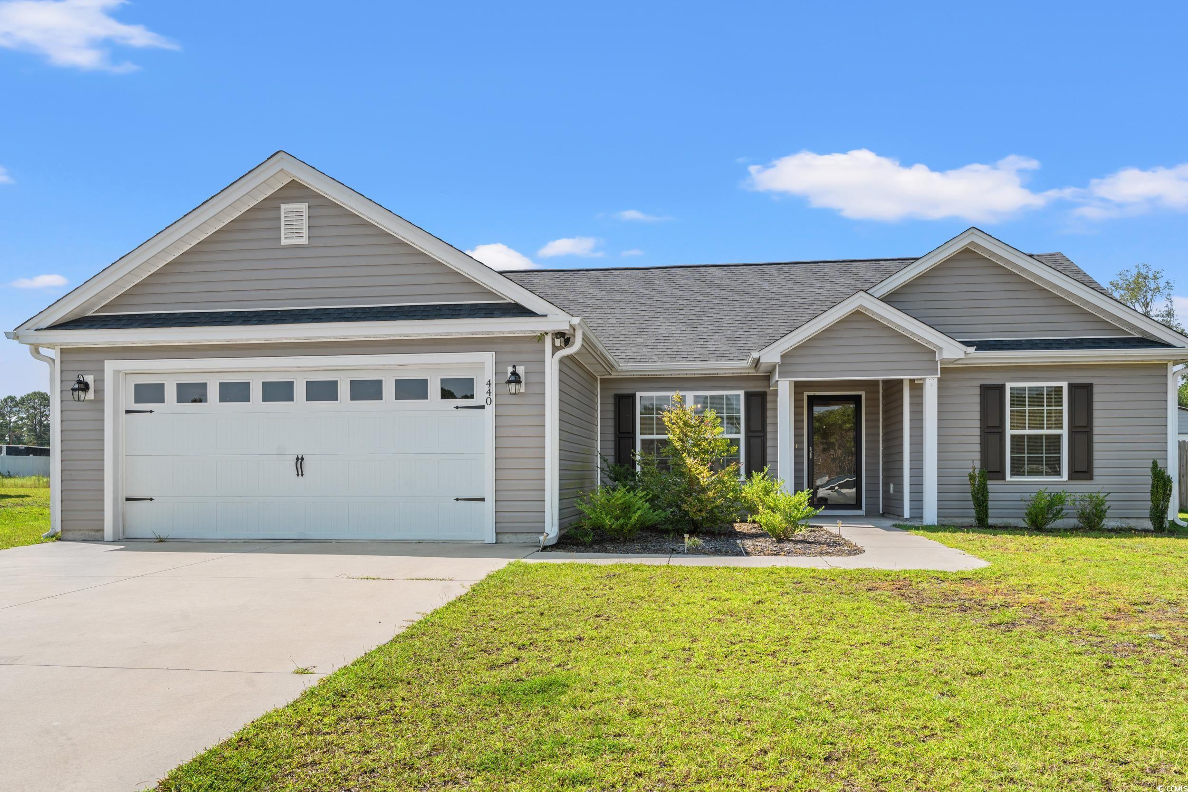
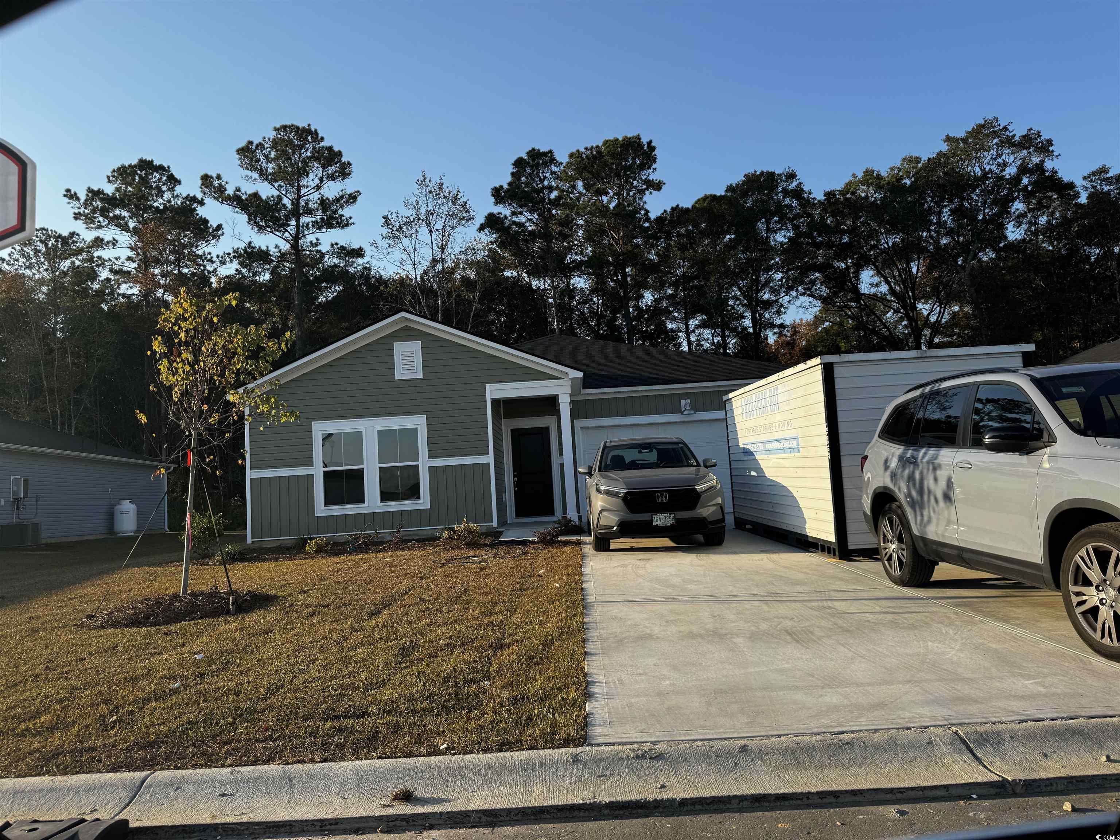
 Provided courtesy of © Copyright 2024 Coastal Carolinas Multiple Listing Service, Inc.®. Information Deemed Reliable but Not Guaranteed. © Copyright 2024 Coastal Carolinas Multiple Listing Service, Inc.® MLS. All rights reserved. Information is provided exclusively for consumers’ personal, non-commercial use,
that it may not be used for any purpose other than to identify prospective properties consumers may be interested in purchasing.
Images related to data from the MLS is the sole property of the MLS and not the responsibility of the owner of this website.
Provided courtesy of © Copyright 2024 Coastal Carolinas Multiple Listing Service, Inc.®. Information Deemed Reliable but Not Guaranteed. © Copyright 2024 Coastal Carolinas Multiple Listing Service, Inc.® MLS. All rights reserved. Information is provided exclusively for consumers’ personal, non-commercial use,
that it may not be used for any purpose other than to identify prospective properties consumers may be interested in purchasing.
Images related to data from the MLS is the sole property of the MLS and not the responsibility of the owner of this website.