Call Luke Anderson
Myrtle Beach, SC 29579
- 3Beds
- 2Full Baths
- 1Half Baths
- 2,208SqFt
- 2006Year Built
- 0.25Acres
- MLS# 2220075
- Residential
- Detached
- Sold
- Approx Time on Market1 month, 25 days
- AreaMyrtle Beach Area--South of 501 Between West Ferry & Burcale
- CountyHorry
- Subdivision Fox Horn
Overview
YOU FOUND IT !! This is a beautiful MOVE IN READY 4 bedroom, 2 full baths and 1 half bath , 1 bedroom is non conforming , with a flex room that could be used as a non conforming bedroom. {so 3 bedrooms plus a flex room} ,the flex room could be used for a, man cave , sewing room or bonus room use or non conforming bedroom. As you walk up to your new home , with the mature trees flowers and shrubs accenting from the River Rock flower beds, you will notice an enchantment feeling as you enter the front door that is incased by two sidelights , under covered porch area, where you could relax with your morning cup of coffee . Upon entering , your eyes widen as you see the open floor plan, and Arched doorways with ceramic tile flooring in the foyer that gives way to the LVP flooring in the large living area. The Vaulted ceilings only increases the wondrous of this room, from here you enter the Carolina room, with windows all along the back wall, that overlooks you Oasis of a back yard. Take the door outside to the patio with the New brick pavers that wind around to the New hot tub and continue to the fire pit surrounded by all the new sod. Inside again the Owners Suite is large and has the New 9 foot tile shower and large walk in closet.The two additional bedroom are large and cozy and share a full size bathroom. The Kitchen just off the foyer has a bar that looks into the living area, granite countertops New backsplash with under cabinet lighting, and a dining area off to the side. Directly off the kitchen is the Bonus room, which can be used for an office, sewing room, or non conforming bedroom. As you leave the kitchen the large Laundry room is on you left, with New washer and Dryer and cabinets above each and a window that lets Carolina sunshine in, there is a utility closet in the hall way, next is the spacious 2 car Garage with a new opener and an outside key pad. Come by and see this ""MOVE IN READY "" home just for you. Within the last 18 months the following has been completed... New Paint from floor to ceilings in all rooms, including trim and inside closets and the bathroom vanities 2- New Brick Paver patio added to extend existing concrete patio New 220 volt Hot tub, Gateway Spa's Master Spa 4 person hot tub New sod throughout the yard , New multi zone Irrigation System installed for entire property 4 New Palm Trees, three in the back yard and one outside dinning room window Drain system for Down spouts clean and/or replaced New Taller Commodes in all Bath Rooms, New Grass Cloth wall covering in Half Bath, New ceiling to floor (9' tall) Ceramic tile walk-in shower with seat, in master bathroom with clear glass sliding doors New Garage Door Opener and Outside key Pad Front door and shutters painted and All concrete areas pressure washed, HVAC system cleaned and serviced. Filters replaced, New Tile backsplash in Kitchen and under cabinet lighting added with dimmers. NEW ""housing"" on all recessed lights in kitchen and dining room and all bulbs in home replaced with LED bulbs, Dimmer switches added throughout the home and all receptacles/outlet covers replaced with new, white ones , New dishwasher, New Washer and Dryer. NEW Light fixtures in Master bathroom, dining area, New ceiling fan in Carolina room NewFabric weed barrier installed on all beds with river rock New Multiple zone irrigation system installed on entire property & additional spigot added in back of house. New sod in back yard, Entire exterior of home recently pressure washed Forestbrook Road project expected in 2 to 3 years , look in documents form more information.
Sale Info
Listing Date: 09-05-2022
Sold Date: 10-31-2022
Aprox Days on Market:
1 month(s), 25 day(s)
Listing Sold:
2 Year(s), 2 day(s) ago
Asking Price: $389,000
Selling Price: $387,000
Price Difference:
Reduced By $2,000
Agriculture / Farm
Grazing Permits Blm: ,No,
Horse: No
Grazing Permits Forest Service: ,No,
Grazing Permits Private: ,No,
Irrigation Water Rights: ,No,
Farm Credit Service Incl: ,No,
Crops Included: ,No,
Association Fees / Info
Hoa Frequency: Quarterly
Hoa Fees: 80
Hoa: 1
Hoa Includes: CommonAreas, Pools, Trash
Community Features: GolfCartsOK, Other, LongTermRentalAllowed, Pool
Assoc Amenities: OwnerAllowedGolfCart, OwnerAllowedMotorcycle, Other, TenantAllowedGolfCart, TenantAllowedMotorcycle
Bathroom Info
Total Baths: 3.00
Halfbaths: 1
Fullbaths: 2
Bedroom Info
Beds: 3
Building Info
New Construction: No
Levels: One
Year Built: 2006
Mobile Home Remains: ,No,
Zoning: SF 10
Style: Ranch
Construction Materials: VinylSiding
Buyer Compensation
Exterior Features
Spa: Yes
Patio and Porch Features: RearPorch, FrontPorch, Patio
Spa Features: HotTub
Pool Features: Community, OutdoorPool
Foundation: Slab
Exterior Features: Fence, HotTubSpa, SprinklerIrrigation, Porch, Patio
Financial
Lease Renewal Option: ,No,
Garage / Parking
Parking Capacity: 4
Garage: Yes
Carport: No
Parking Type: Attached, Garage, TwoCarGarage, GarageDoorOpener
Open Parking: No
Attached Garage: Yes
Garage Spaces: 2
Green / Env Info
Interior Features
Floor Cover: Carpet, LuxuryVinylPlank, Tile
Door Features: StormDoors
Fireplace: No
Furnished: Unfurnished
Interior Features: SplitBedrooms, WindowTreatments, BreakfastBar, StainlessSteelAppliances
Appliances: Dishwasher, Disposal, Microwave, Range, Refrigerator, Dryer, Washer
Lot Info
Lease Considered: ,No,
Lease Assignable: ,No,
Acres: 0.25
Land Lease: No
Lot Description: CityLot, Rectangular
Misc
Pool Private: No
Offer Compensation
Other School Info
Property Info
County: Horry
View: No
Senior Community: No
Stipulation of Sale: None
Property Sub Type Additional: Detached
Property Attached: No
Security Features: SecuritySystem, SmokeDetectors
Disclosures: CovenantsRestrictionsDisclosure
Rent Control: No
Construction: Resale
Room Info
Basement: ,No,
Sold Info
Sold Date: 2022-10-31T00:00:00
Sqft Info
Building Sqft: 2692
Living Area Source: Assessor
Sqft: 2208
Tax Info
Unit Info
Utilities / Hvac
Heating: Central, Electric, ForcedAir
Cooling: CentralAir
Electric On Property: No
Cooling: Yes
Utilities Available: CableAvailable, ElectricityAvailable, PhoneAvailable, SewerAvailable, UndergroundUtilities, WaterAvailable
Heating: Yes
Water Source: Public
Waterfront / Water
Waterfront: No
Schools
Elem: Forestbrook Elementary School
Middle: Forestbrook Middle School
High: Socastee High School
Directions
From 501 travel to Forestbrook Road, take exit , drive approximently 0.9 of a mile. Forestbrook is on the the left, make left then first Right , 124 Zinnia is on the Right.Courtesy of Weichert Realtors Southern Coast - Main Line: 843-280-4445
Call Luke Anderson


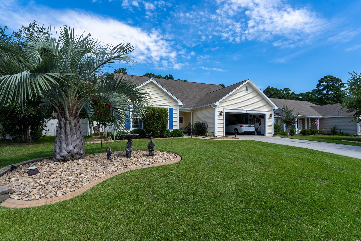
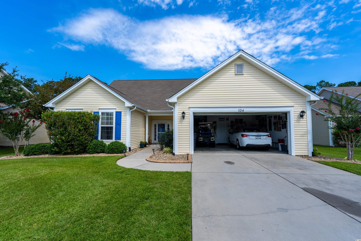
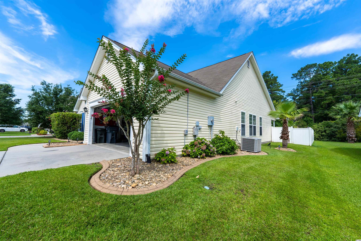
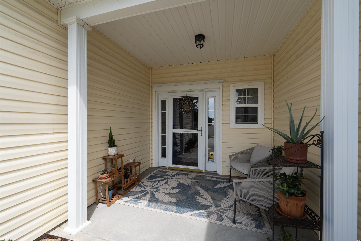
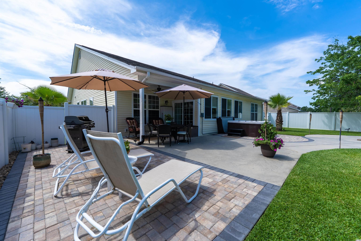
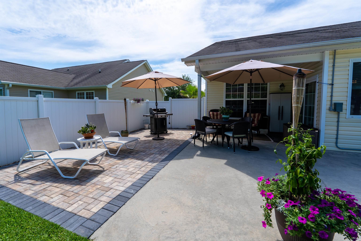
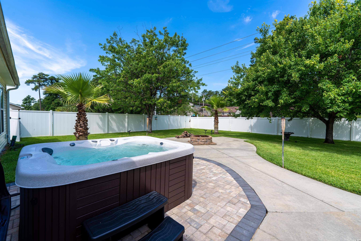
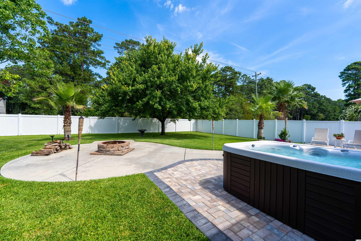
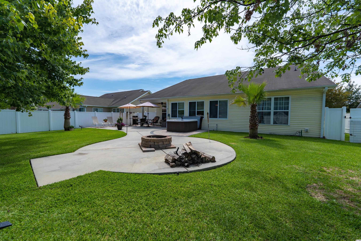
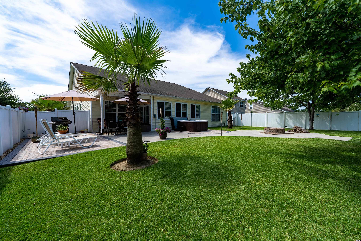
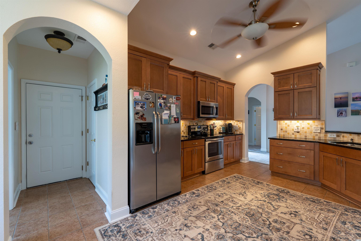
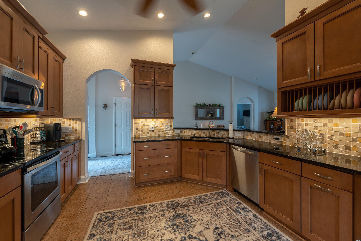
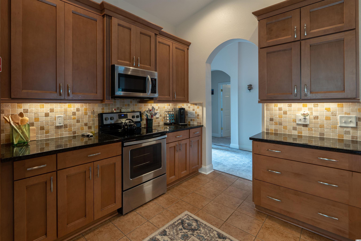
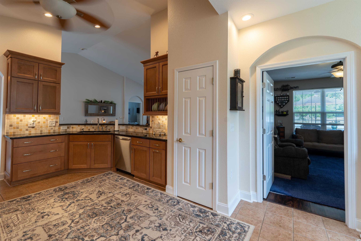
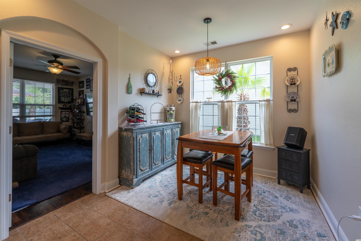
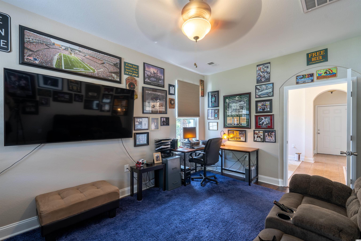
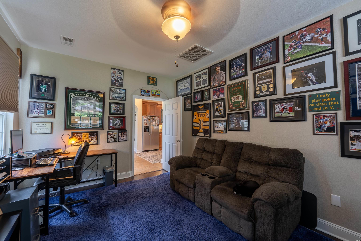
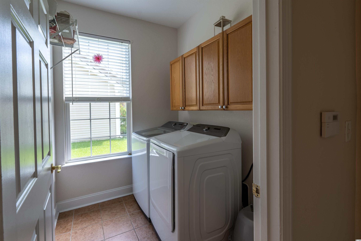
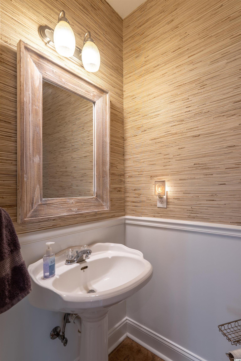
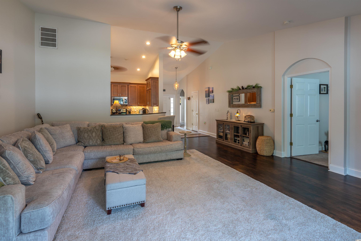
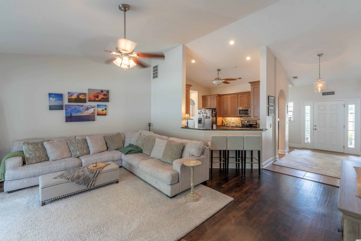
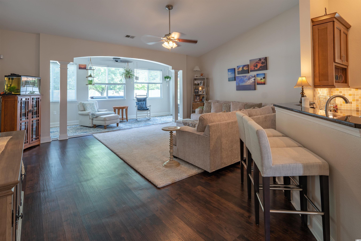
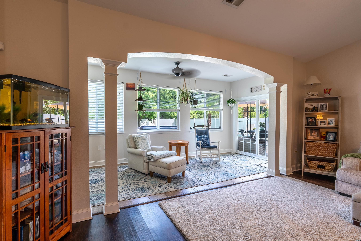
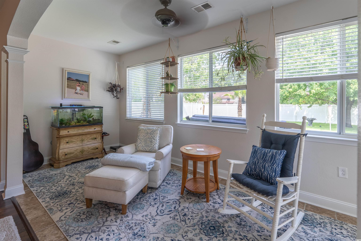
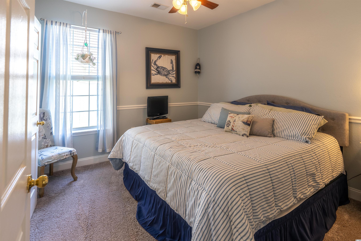
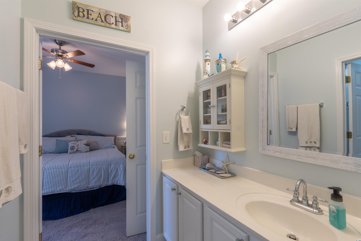
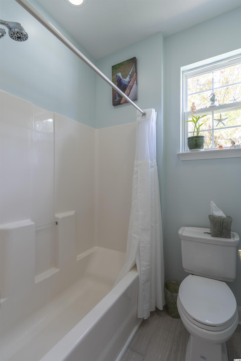
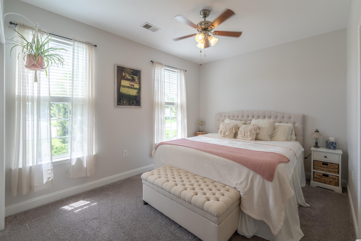
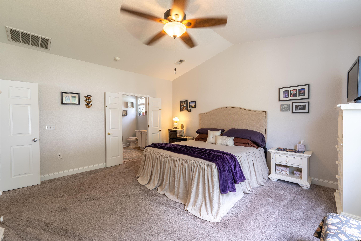
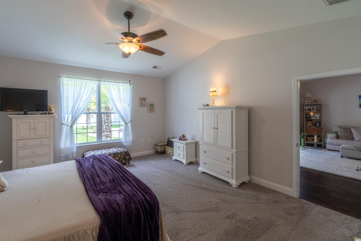
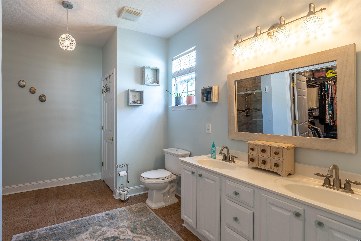
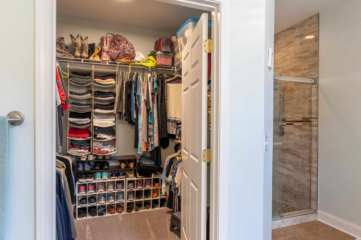
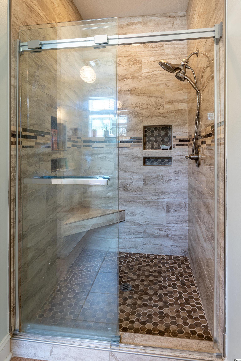
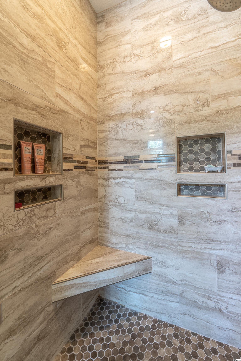
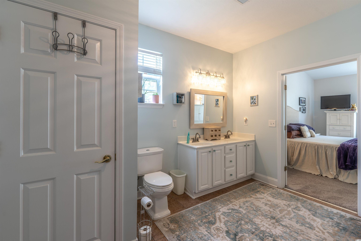
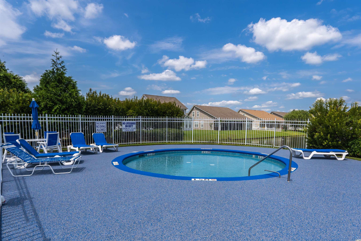
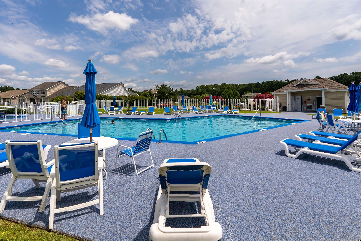
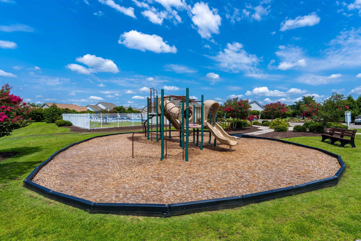
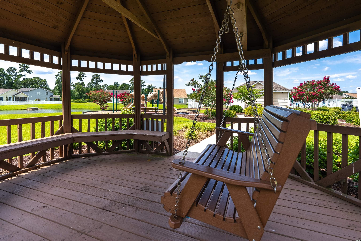
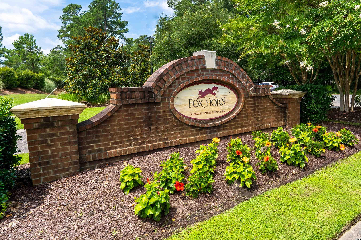
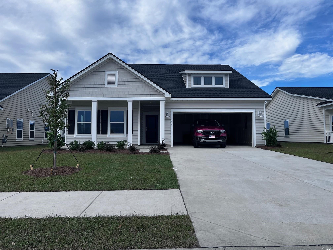
 MLS# 2423478
MLS# 2423478 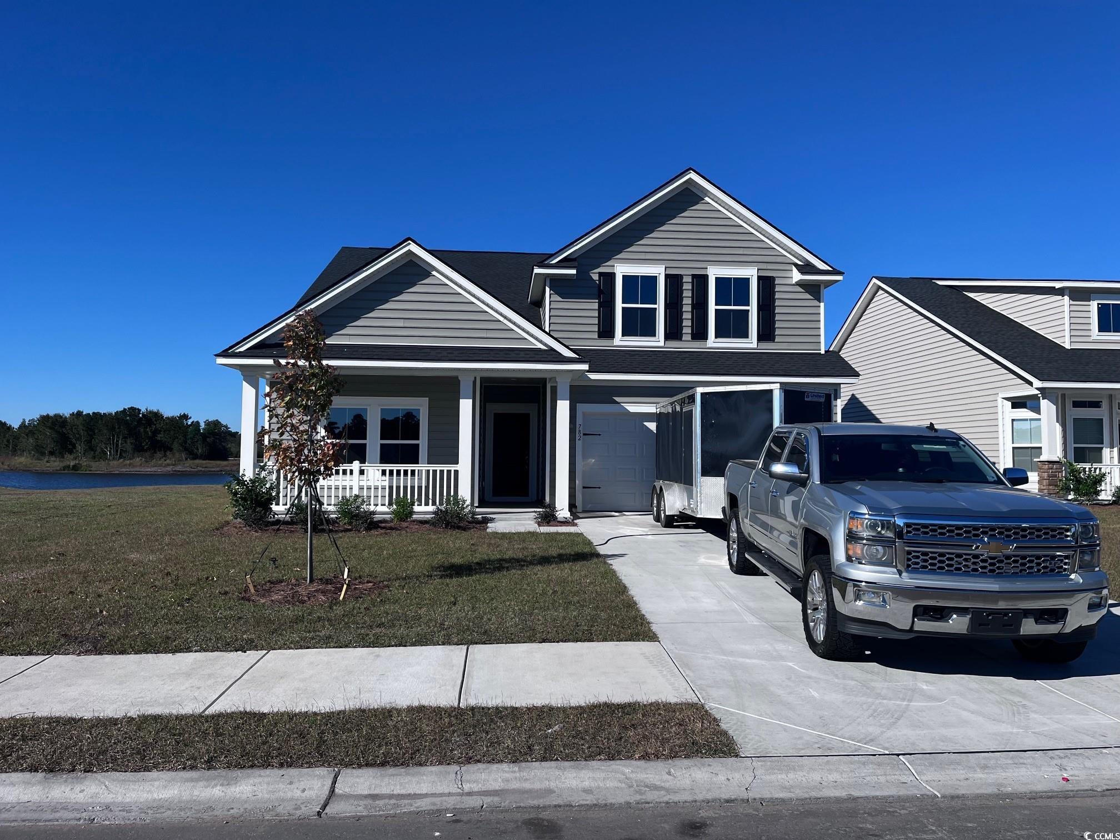
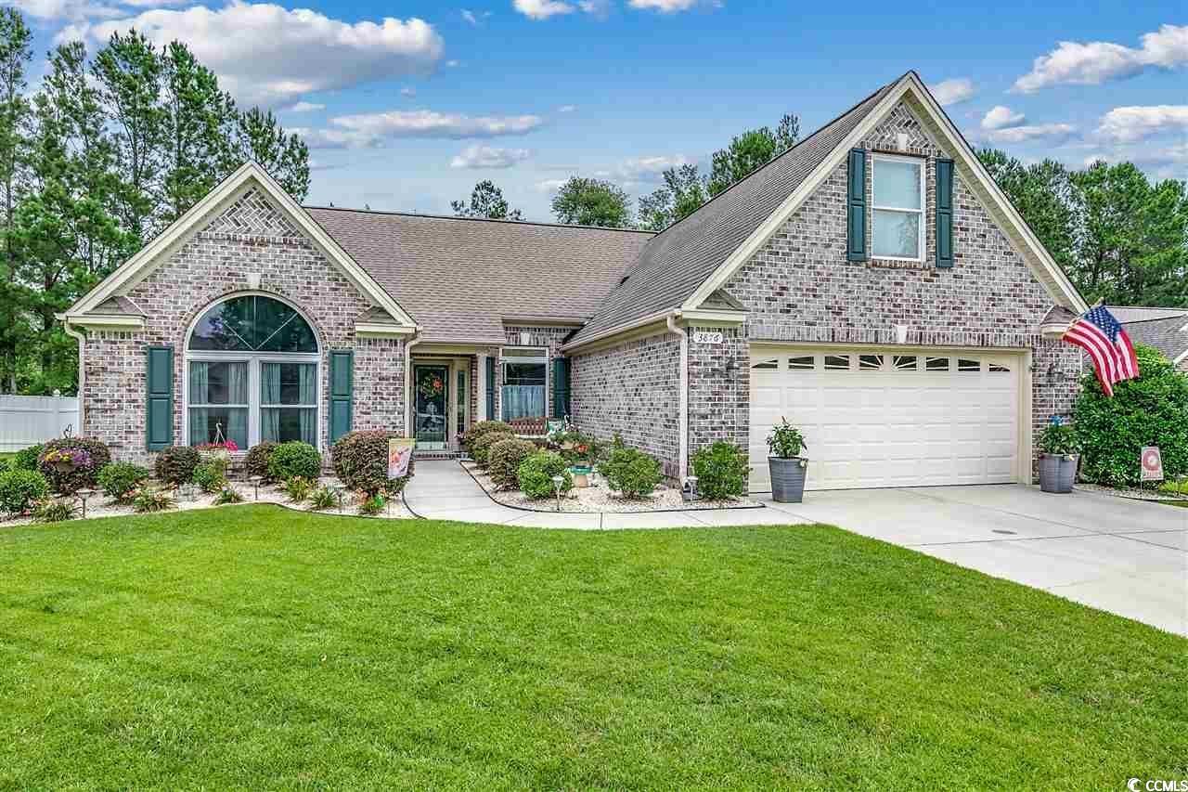
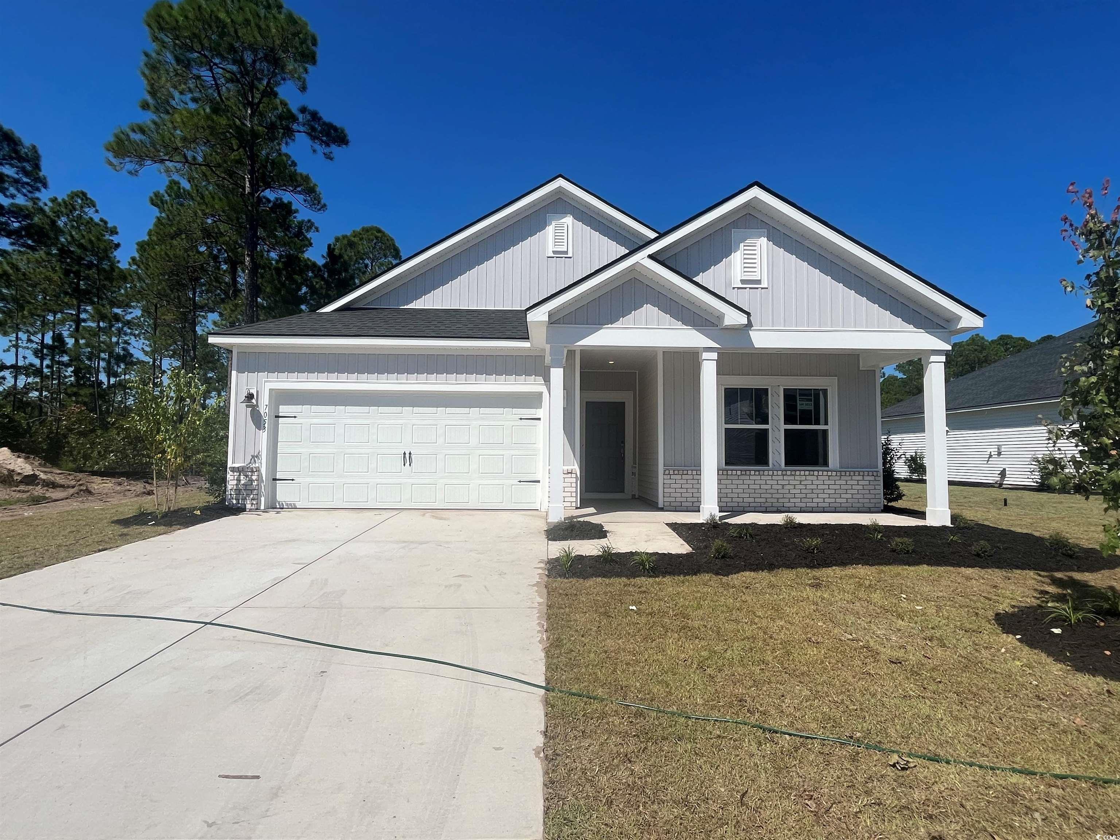
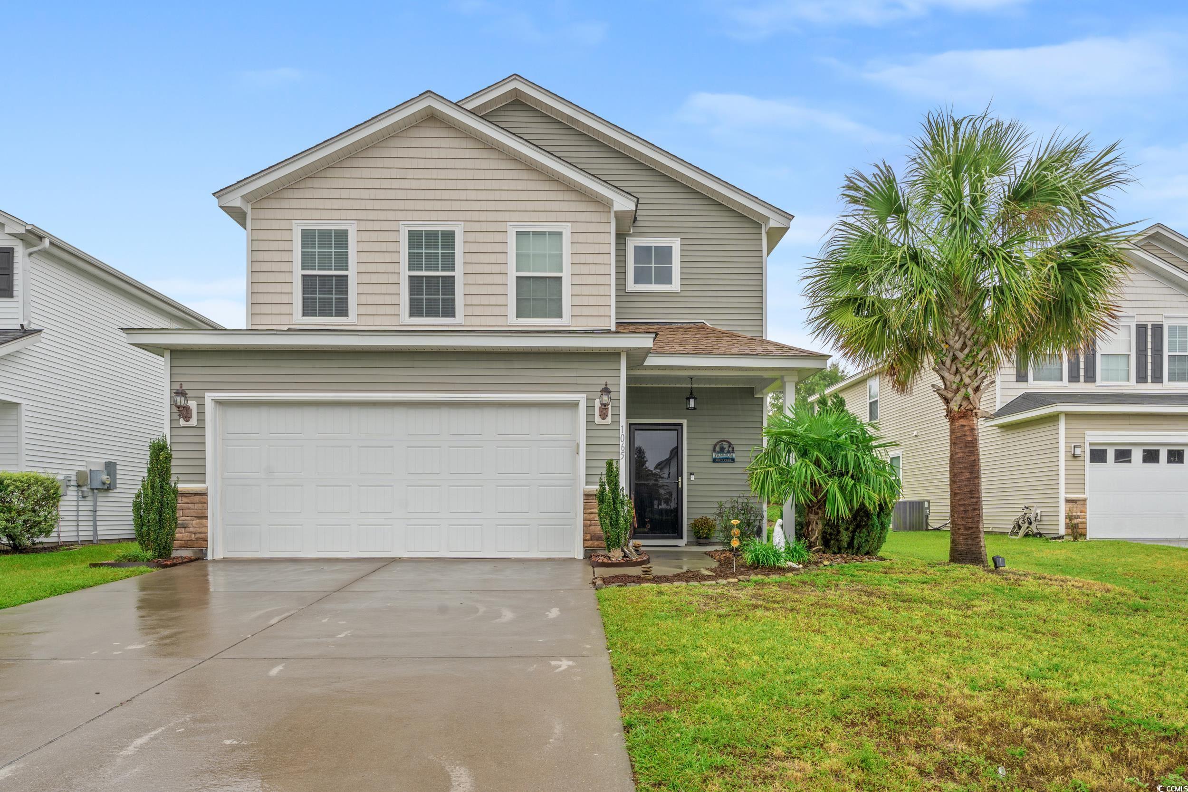
 Provided courtesy of © Copyright 2024 Coastal Carolinas Multiple Listing Service, Inc.®. Information Deemed Reliable but Not Guaranteed. © Copyright 2024 Coastal Carolinas Multiple Listing Service, Inc.® MLS. All rights reserved. Information is provided exclusively for consumers’ personal, non-commercial use,
that it may not be used for any purpose other than to identify prospective properties consumers may be interested in purchasing.
Images related to data from the MLS is the sole property of the MLS and not the responsibility of the owner of this website.
Provided courtesy of © Copyright 2024 Coastal Carolinas Multiple Listing Service, Inc.®. Information Deemed Reliable but Not Guaranteed. © Copyright 2024 Coastal Carolinas Multiple Listing Service, Inc.® MLS. All rights reserved. Information is provided exclusively for consumers’ personal, non-commercial use,
that it may not be used for any purpose other than to identify prospective properties consumers may be interested in purchasing.
Images related to data from the MLS is the sole property of the MLS and not the responsibility of the owner of this website.