Call Luke Anderson
Murrells Inlet, SC 29576
- 5Beds
- 3Full Baths
- 1Half Baths
- 3,000SqFt
- 2016Year Built
- 1.80Acres
- MLS# 2220072
- Residential
- Detached
- Sold
- Approx Time on Market5 months, 21 days
- AreaMurrells Inlet - Horry County
- CountyHorry
- Subdivision Vereens Landing
Overview
Every now and then, there are homes that come on the market that check ALL the boxes---even the boxes of the things you never knew you always wanted! This custom-built creek front home in the highly desirable neighborhood of Vereens Landing in Horry County is THAT home! Built in 2016, this home displays a palette of perfectly matched colors in soft grays, brown tones, whites, driftwood and even some sea salt for added splash color. The first floor includes an open 3-car garage, fully insulated walls and an epoxy painted floor. One garage bay includes a workshop area, floor drain, shelving, sink and ice maker hook up for an additional refrigerator. Also on this level, there are 2-bedrooms, a bathroom and a built-in area for shoes, backpacks, etc. The larger room on this level could function as a recreation room, media room, man cave, etc.The main level has the kitchen, family room, dining, owner's suite, laundry and powder room. In the kitchen, you will find gorgeous white wall cabinets and a gray island, all stainless steel appliances, 6-burner gas range, custom range hood, quartz countertops, a custom subway tile backsplash, pot filler at range, farm sink, pantry and a Legrand Adorne built-in under cabinet system with lighting, receptacles and blue tooth speakers. The living area has built-in cabinets, surround sound and a home network system. The Owner's Suite features coffered ceilings, sitting area, custom tile walk-in shower, large walk-in closet with custom built hanging racks, drawer system and shoe racks. Finally, the third floor features even more space with two additional bedrooms, a jack-and-jill bath, and a kids den or play area. Throughout this home you'll find style and quality features like crown molding, T&G ceilings, smooth ceilings, wainscot trim, a custom stairway, 8-inch laminate wood floors, plantation shutters and or blinds, built-ins, low country style door and window trim, a tankless gas water heater, insulated interior & exterior walls, complete water filtration system to service the interior of the home. Also included are LED lighting fixtures, custom tile, quartz counter tops and more. Step outside and youll never want to leave! An oyster shell half circle concrete drive and sidewalks go all the way around the house for easy access. There are also gutters that connect to an underground pipe to discard run-off water away from house, an outdoor hook up for generator, outdoor shower and a complete rain bird lawn irrigation system. Outdoor living space is abundant with a large front porch, enclosed Carolina room with hurricane windows and door, lower level covered porch and patio overlooking a large fenced backyard with a 35X22 open deck, breathtaking heated, in-ground salt water pool installed in 2020, and amazing new dock complete with water and electric---directly on the Collins Creek. The owners also recently installed a new Caldera saltwater hot tub and stone outdoor fireplace. This home is situated on a large (1.8 acre) waterfront lot that borders Collins Creek at the back of the property. Book your showing today you won't want to miss this one!
Sale Info
Listing Date: 09-05-2022
Sold Date: 02-27-2023
Aprox Days on Market:
5 month(s), 21 day(s)
Listing Sold:
1 Year(s), 8 month(s), 9 day(s) ago
Asking Price: $1,350,000
Selling Price: $1,200,000
Price Difference:
Reduced By $25,000
Agriculture / Farm
Grazing Permits Blm: ,No,
Horse: No
Grazing Permits Forest Service: ,No,
Grazing Permits Private: ,No,
Irrigation Water Rights: ,No,
Farm Credit Service Incl: ,No,
Crops Included: ,No,
Association Fees / Info
Hoa Frequency: Annually
Hoa Fees: 60
Hoa: 1
Hoa Includes: AssociationManagement, CommonAreas, LegalAccounting
Community Features: BoatFacilities, GolfCartsOK, LongTermRentalAllowed
Assoc Amenities: BoatRamp, OwnerAllowedGolfCart, OwnerAllowedMotorcycle, PetRestrictions
Bathroom Info
Total Baths: 4.00
Halfbaths: 1
Fullbaths: 3
Bedroom Info
Beds: 5
Building Info
New Construction: No
Levels: ThreeOrMore
Year Built: 2016
Mobile Home Remains: ,No,
Zoning: RES
Construction Materials: BrickVeneer, HardiPlankType, WoodFrame
Buyer Compensation
Exterior Features
Spa: Yes
Patio and Porch Features: RearPorch, Deck, FrontPorch, Patio
Spa Features: HotTub
Pool Features: OutdoorPool, Private
Foundation: Raised
Exterior Features: Deck, Dock, Fence, HotTubSpa, SprinklerIrrigation, Porch, Patio, Storage
Financial
Lease Renewal Option: ,No,
Garage / Parking
Parking Capacity: 6
Garage: Yes
Carport: No
Parking Type: Attached, Garage, ThreeCarGarage, GarageDoorOpener
Open Parking: No
Attached Garage: Yes
Garage Spaces: 3
Green / Env Info
Green Energy Efficient: Doors, Windows
Interior Features
Floor Cover: Laminate, Tile, Wood
Door Features: InsulatedDoors
Fireplace: No
Laundry Features: WasherHookup
Furnished: Unfurnished
Interior Features: WindowTreatments, BreakfastBar, BedroomonMainLevel, KitchenIsland, StainlessSteelAppliances, SolidSurfaceCounters, Workshop
Appliances: Dishwasher, Disposal, Microwave, Range, Refrigerator, RangeHood, WaterPurifier
Lot Info
Lease Considered: ,No,
Lease Assignable: ,No,
Acres: 1.80
Lot Size: F102,R371,L571,B317
Land Lease: No
Lot Description: Item1orMoreAcres, OutsideCityLimits, StreamCreek, Wetlands
Misc
Pool Private: Yes
Pets Allowed: OwnerOnly, Yes
Offer Compensation
Other School Info
Property Info
County: Horry
View: No
Senior Community: No
Stipulation of Sale: None
Property Sub Type Additional: Detached
Property Attached: No
Security Features: SecuritySystem, SmokeDetectors
Disclosures: CovenantsRestrictionsDisclosure,SellerDisclosure
Rent Control: No
Construction: Resale
Room Info
Basement: ,No,
Sold Info
Sold Date: 2023-02-27T00:00:00
Sqft Info
Building Sqft: 4350
Living Area Source: Owner
Sqft: 3000
Tax Info
Unit Info
Utilities / Hvac
Heating: Central, Electric
Cooling: CentralAir
Electric On Property: No
Cooling: Yes
Utilities Available: CableAvailable, ElectricityAvailable, PhoneAvailable, SewerAvailable, UndergroundUtilities, WaterAvailable
Heating: Yes
Water Source: Public
Waterfront / Water
Waterfront: No
Waterfront Features: Creek
Schools
Elem: Saint James Elementary School
Middle: Saint James Middle School
High: Saint James High School
Directions
From Hwy 17 Bypass in Murrells Inlet turn west on to Wachesaw Road. Go Approx 2 miles and turn right on to Journeys End Rd. Turn left on to Collins Creek Road, Turn right at Entrance to Vereen's Landing on to Hagar Brown Road. Stay right and home is on your right half way around the circle. From Hwy 707 turn on to Prince Creek Parkway. Go approx 1.5 miles and turn right on to Collins Creek Road. Turn right at Entrance to Vereens Landing on to Hagar Brown Road. Stay right and home is on your right half way around the circle.Courtesy of The Litchfield Co.re-princecrk
Call Luke Anderson


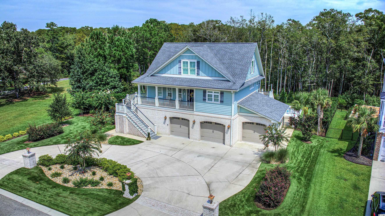
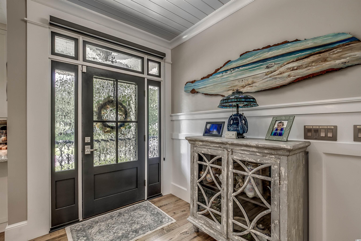
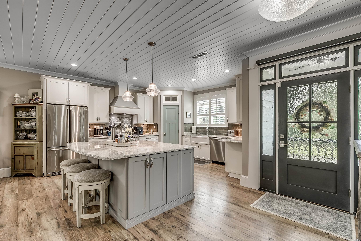
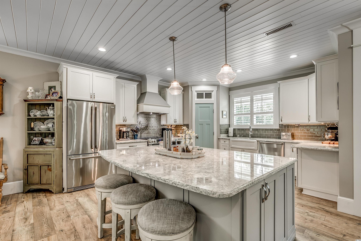
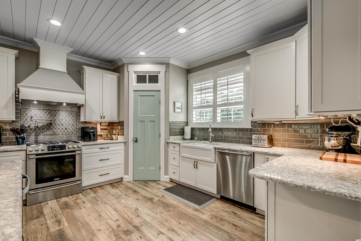
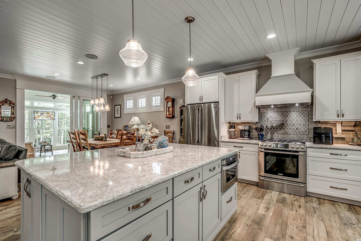
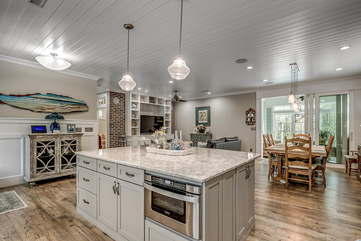
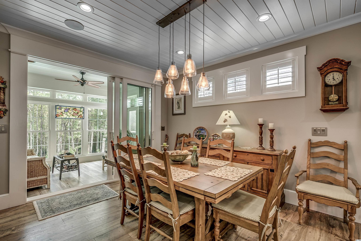
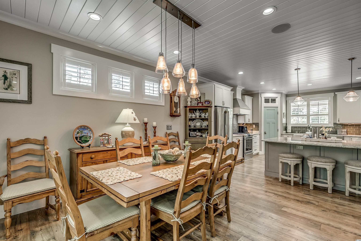
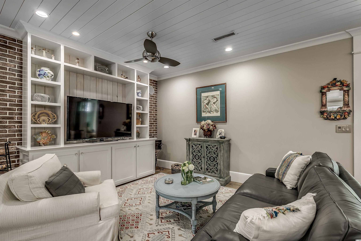
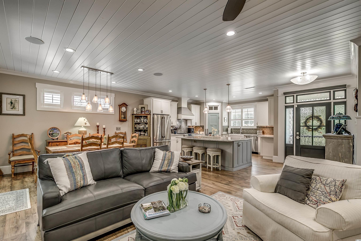
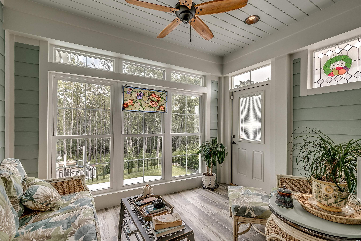
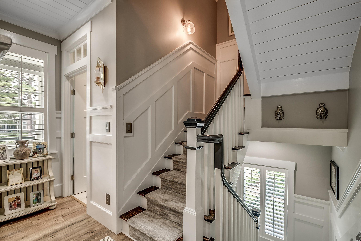
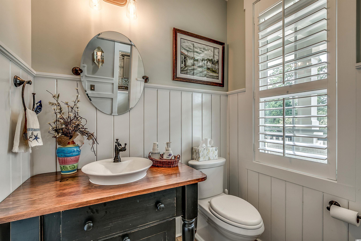
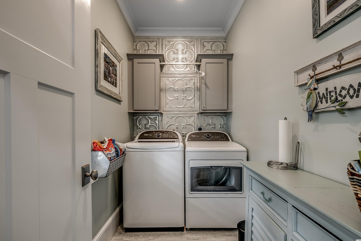
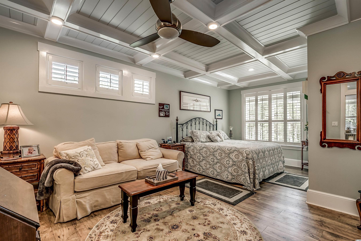
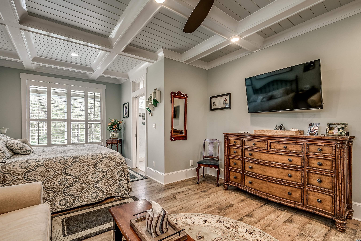
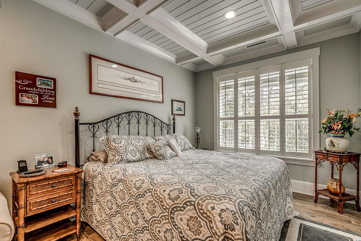
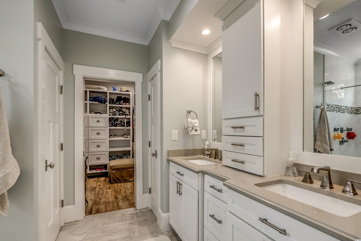
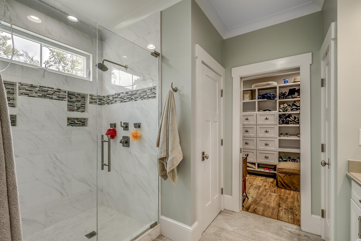
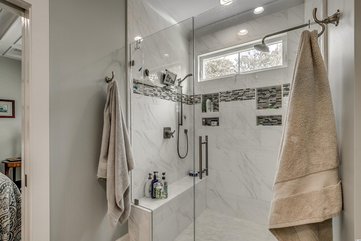
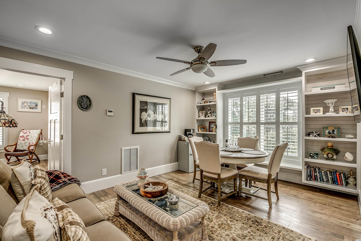
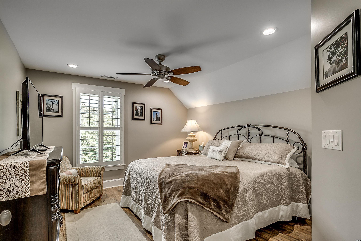
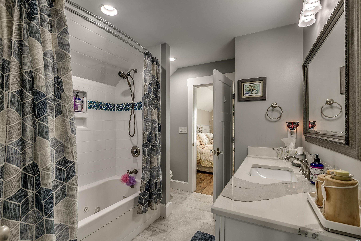
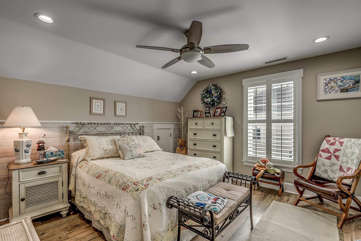
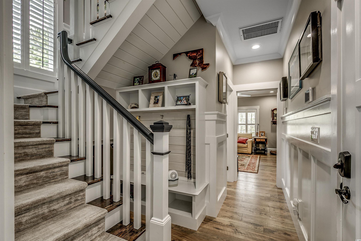
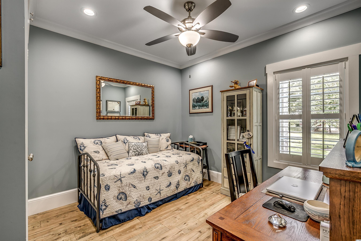
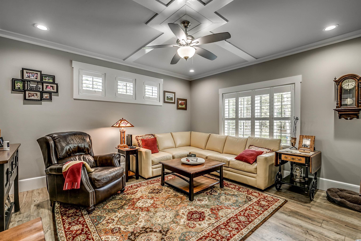
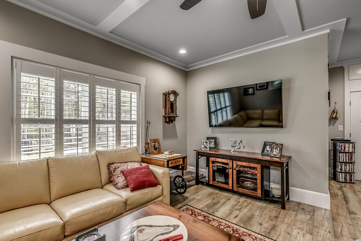
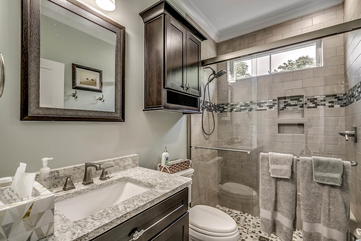
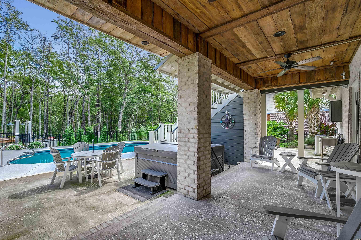
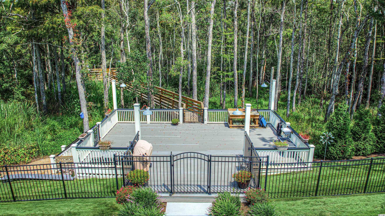
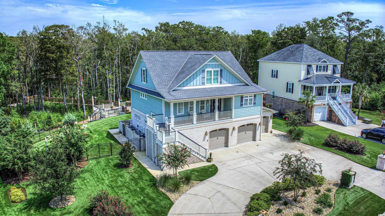
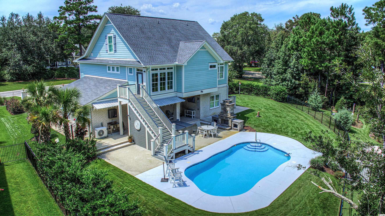
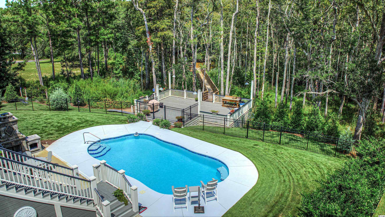
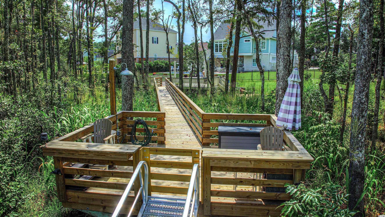
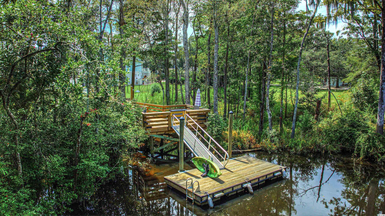
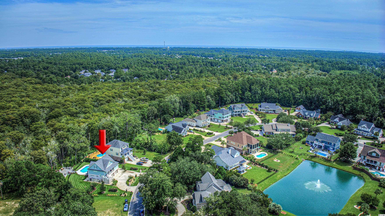
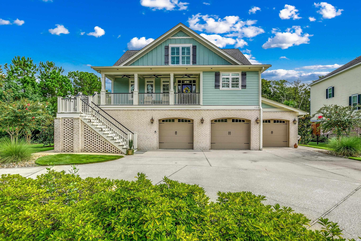
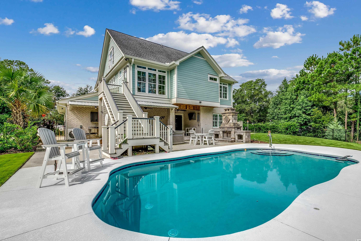
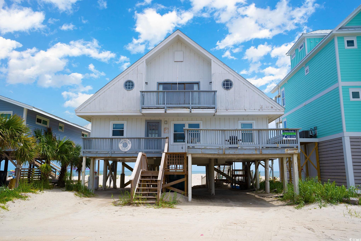
 MLS# 2317834
MLS# 2317834 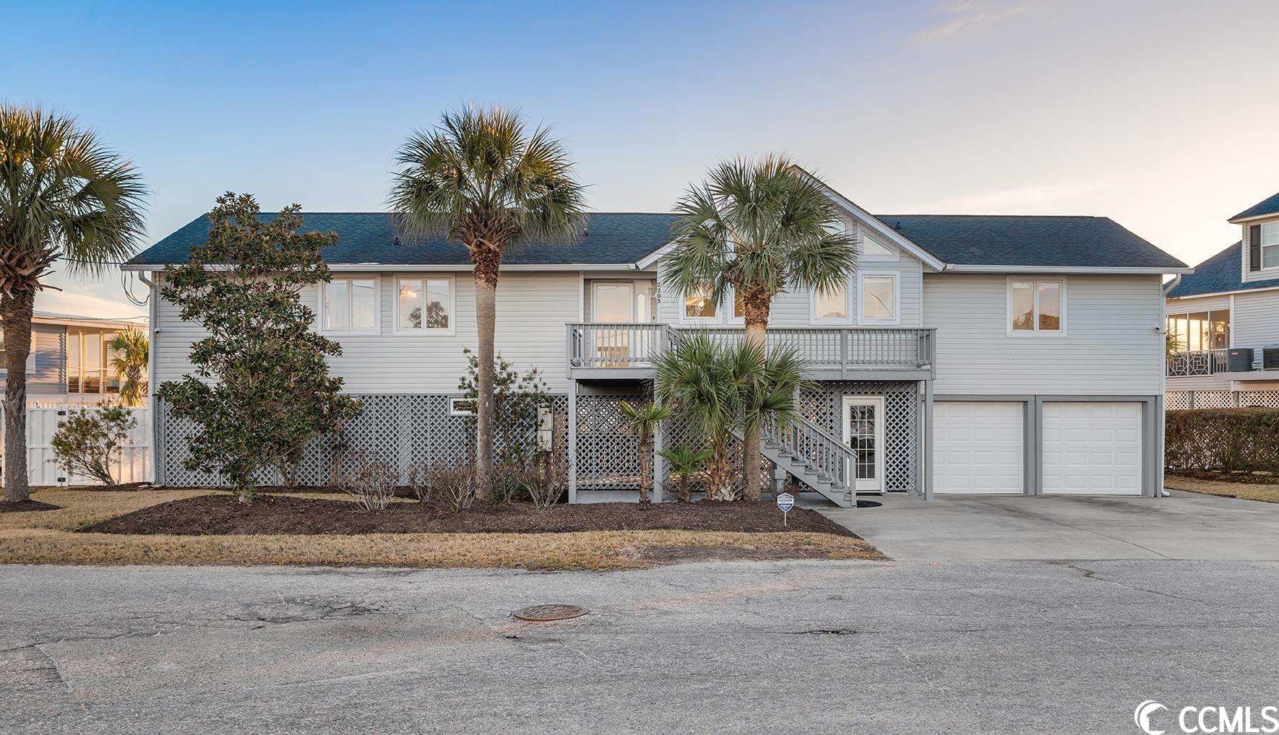
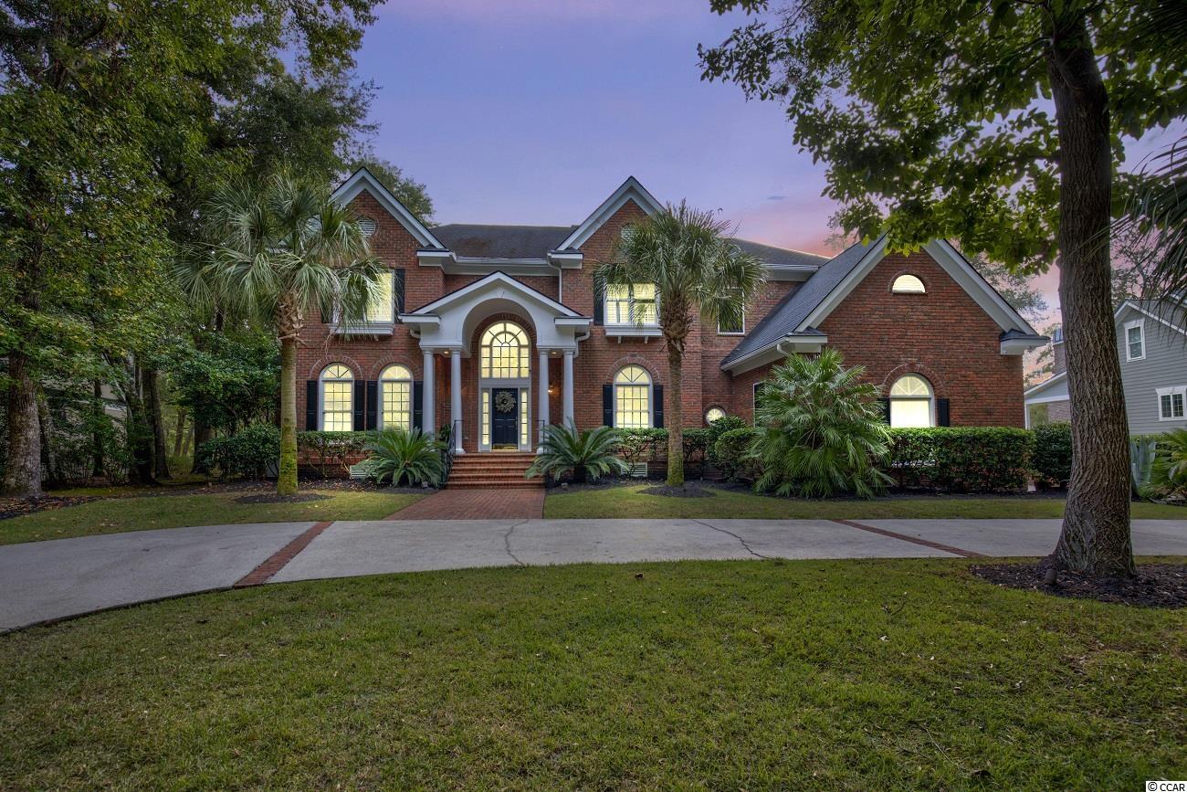
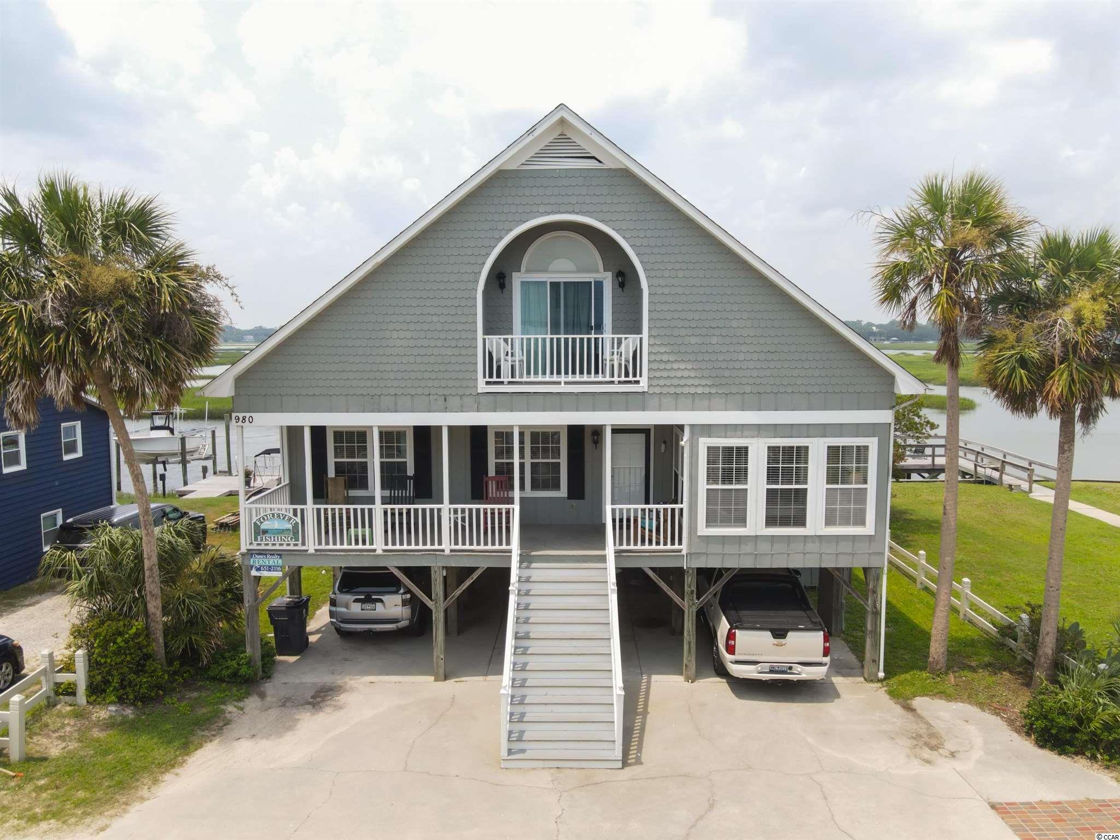
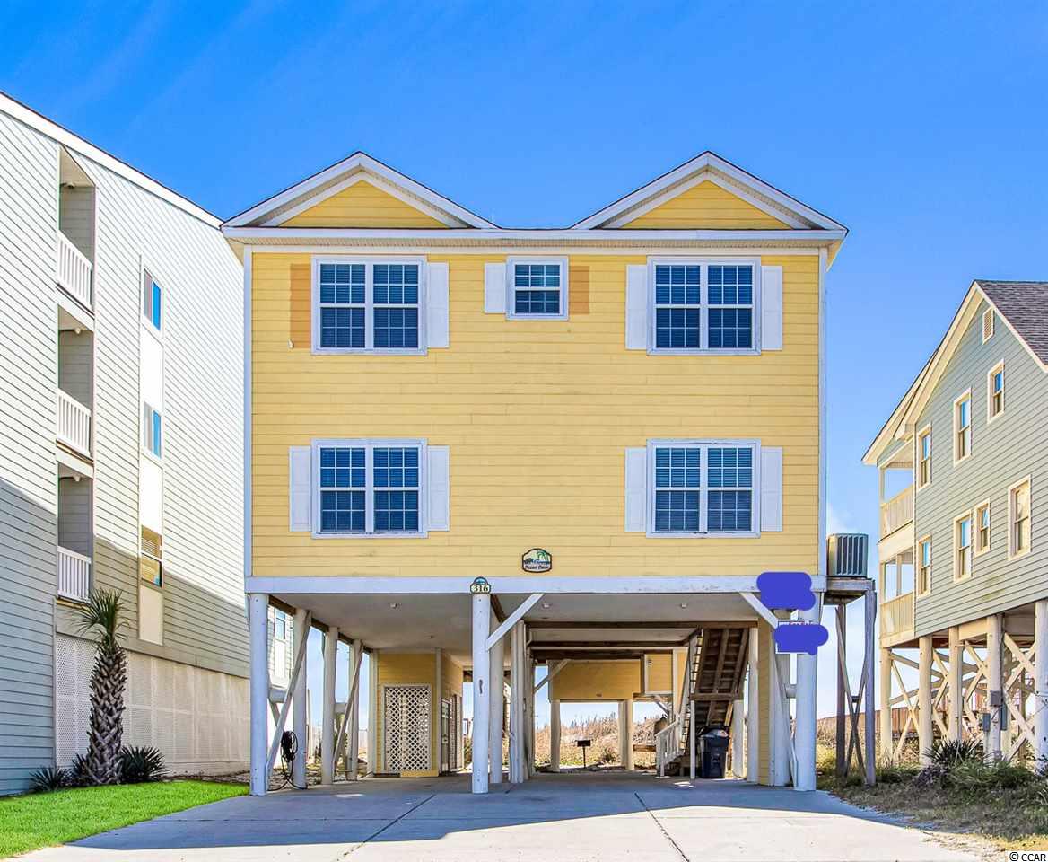
 Provided courtesy of © Copyright 2024 Coastal Carolinas Multiple Listing Service, Inc.®. Information Deemed Reliable but Not Guaranteed. © Copyright 2024 Coastal Carolinas Multiple Listing Service, Inc.® MLS. All rights reserved. Information is provided exclusively for consumers’ personal, non-commercial use,
that it may not be used for any purpose other than to identify prospective properties consumers may be interested in purchasing.
Images related to data from the MLS is the sole property of the MLS and not the responsibility of the owner of this website.
Provided courtesy of © Copyright 2024 Coastal Carolinas Multiple Listing Service, Inc.®. Information Deemed Reliable but Not Guaranteed. © Copyright 2024 Coastal Carolinas Multiple Listing Service, Inc.® MLS. All rights reserved. Information is provided exclusively for consumers’ personal, non-commercial use,
that it may not be used for any purpose other than to identify prospective properties consumers may be interested in purchasing.
Images related to data from the MLS is the sole property of the MLS and not the responsibility of the owner of this website.