Call Luke Anderson
Longs, SC 29568
- 4Beds
- 2Full Baths
- N/AHalf Baths
- 1,774SqFt
- 2017Year Built
- 0.20Acres
- MLS# 2219318
- Residential
- Detached
- Sold
- Approx Time on Market1 month, 18 days
- AreaLoris To Longs Area--South of 9 Between Loris & Longs
- CountyHorry
- Subdivision Anchors Bend
Overview
PRIME UPGRADED 4 bedroom 2 bathroom ranch home for sale in the popular Longs community of Anchors Bend. Sitting on a spacious 0.20 acre lot, this fan favorite DR Horton Cali floorplan features a huge fenced in backyard, large screened-in back porch with upgraded ceramic tile flooring, poured patio slab, attached 2 car garage, irrigation system, and a water purification system. This home is only 5 years young and has been meticulously maintained/upgraded by current owners, showing like a model home. The exterior of the home has manicured landscaping with white rock beds presenting a clean and sleek appearance. Upgraded front shaker style door with glass top accent and ceramic tile floor front porch really make this home pop. Walking through the front door you enter into a foyer area with two bedrooms off to the right separated by a full bathroom with upgraded single sink bowl vanity and tub/shower combo. Both bedrooms feature carpet flooring, overhead ceiling fans, and plenty of closet space. Off the hallway there is a coat/linen closet, utility room with full size upgraded washer/dryer with pedestals and overhead storage cabinets, as well as door access to the attached two car garage which has an attic with pull down steps and floored attic space for additional storage. 4th bedroom which can also be used as an office/den sits on the left side of home off hallway and like the other bedrooms offers carpet flooring, adequate closet space, and an overhead ceiling fan. Through the hallway leads to the open concept floorplan that is spacious and garners lots of natural light from the back windows in the living room and sliding door which leads to the upgraded screened-in porch. Oversized kitchen overlooks the main living area and offers granite countertops, 42' upgraded cabinets, pendent/recessed lighting, a full set of stainless steel appliances, work island/breakfast bar, walk-in pantry and dining room area with overhead chandelier light. The entire home (except bedrooms) features luxury vinyl plank wood flooring including the wet areas. Master bedroom is just off the living room and offers an overhead ceiling fan, carpet flooring, and master bathroom en-suite that was recently renovated with a huge walk-in ceramic tile shower with glass door, a double sink bowl vanity, and two closets including a big walk-in. Huge private fenced in backyard has two gates and two detached storage sheds/containers which will convey with the home. Anchors Bend is a relaxing, peaceful, and family oriented community. You will find the neighbors to be friendly and willing to help you with any community questions you have or even the best local Mom and Pop restaurant to grab a bite to eat! Community activities are centered to create fun, family experiences for all ages. Community amenities include a clubhouse with reading room, library, fitness center, ping pong room, kitchen, lounge area, and outdoor pool. Community gatherings are frequent with vendor and food trucks that provide local & delicious meals, yearly Christmas party with a street parade and visit from Santa, Super Bowl Party, and annual community yard sale! Anchors Bend is a pristine community in Longs with low HOA fees and excellent location - just a short drive to a plethora of shopping/dining options, Cherry Grove Beach and much more! If you are looking for a well kept and upgraded turn key 4 bedroom home - put this one on your list to see and schedule your private showing today!
Sale Info
Listing Date: 08-24-2022
Sold Date: 10-13-2022
Aprox Days on Market:
1 month(s), 18 day(s)
Listing Sold:
2 Year(s), 28 day(s) ago
Asking Price: $319,900
Selling Price: $321,065
Price Difference:
Increase $1,165
Agriculture / Farm
Grazing Permits Blm: ,No,
Horse: No
Grazing Permits Forest Service: ,No,
Grazing Permits Private: ,No,
Irrigation Water Rights: ,No,
Farm Credit Service Incl: ,No,
Crops Included: ,No,
Association Fees / Info
Hoa Frequency: Monthly
Hoa Fees: 78
Hoa: 1
Hoa Includes: CommonAreas, Pools, RecreationFacilities
Community Features: Clubhouse, GolfCartsOK, RecreationArea, LongTermRentalAllowed, Pool
Assoc Amenities: Clubhouse, OwnerAllowedGolfCart, OwnerAllowedMotorcycle, PetRestrictions
Bathroom Info
Total Baths: 2.00
Fullbaths: 2
Bedroom Info
Beds: 4
Building Info
New Construction: No
Levels: One
Year Built: 2017
Mobile Home Remains: ,No,
Zoning: SF 8.5
Style: Ranch
Construction Materials: VinylSiding
Builders Name: DR Horton
Builder Model: Cali
Buyer Compensation
Exterior Features
Spa: No
Patio and Porch Features: RearPorch, FrontPorch, Patio, Porch, Screened
Pool Features: Community, OutdoorPool
Foundation: Slab
Exterior Features: Fence, SprinklerIrrigation, Porch, Patio, Storage
Financial
Lease Renewal Option: ,No,
Garage / Parking
Parking Capacity: 4
Garage: Yes
Carport: No
Parking Type: Attached, Garage, TwoCarGarage, GarageDoorOpener
Open Parking: No
Attached Garage: Yes
Garage Spaces: 2
Green / Env Info
Green Energy Efficient: Doors, Windows
Interior Features
Floor Cover: Carpet, LuxuryVinylPlank, Tile, Wood
Door Features: InsulatedDoors, StormDoors
Fireplace: No
Furnished: Unfurnished
Interior Features: Attic, PermanentAtticStairs, SplitBedrooms, BreakfastBar, BedroomonMainLevel, EntranceFoyer, KitchenIsland, StainlessSteelAppliances, SolidSurfaceCounters
Appliances: Dishwasher, Disposal, Microwave, Range, Refrigerator, Dryer, WaterPurifier, Washer
Lot Info
Lease Considered: ,No,
Lease Assignable: ,No,
Acres: 0.20
Lot Size: 125x70x125x70
Land Lease: No
Lot Description: Rectangular
Misc
Pool Private: No
Pets Allowed: OwnerOnly, Yes
Offer Compensation
Other School Info
Property Info
County: Horry
View: No
Senior Community: No
Stipulation of Sale: None
Property Sub Type Additional: Detached
Property Attached: No
Security Features: SmokeDetectors
Disclosures: CovenantsRestrictionsDisclosure,SellerDisclosure
Rent Control: No
Construction: Resale
Room Info
Basement: ,No,
Sold Info
Sold Date: 2022-10-13T00:00:00
Sqft Info
Building Sqft: 2296
Living Area Source: Builder
Sqft: 1774
Tax Info
Unit Info
Utilities / Hvac
Heating: Central, Electric
Cooling: CentralAir
Electric On Property: No
Cooling: Yes
Utilities Available: CableAvailable, ElectricityAvailable, PhoneAvailable, SewerAvailable, WaterAvailable
Heating: Yes
Water Source: Public
Waterfront / Water
Waterfront: No
Directions
From Robert M Grissom Pkwy, use the right lane to merge onto SC-31 N via the ramp to SC-9/North Myrtle Beach. Follow SC-31 N to SC-9 N. Take the SC-9 N exit from SC-31 N. Merge onto SC-31 N. Use the left 2 lanes to merge onto SC-9 N toward Loris/Dillon. Merge onto SC-9 N. Turn left onto SC-905 S. Turn right onto Oak Leaf Dr. Turn left onto Quinta St. 426 Quinta St will be ahead on your right.Courtesy of Jerry Pinkas R E Experts - Main Line: 843-839-9870
Call Luke Anderson


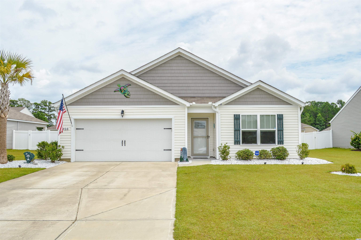
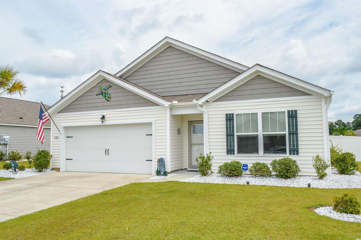
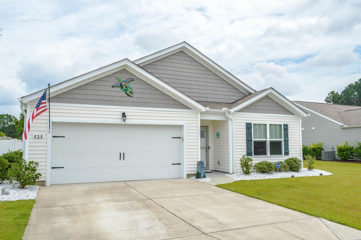
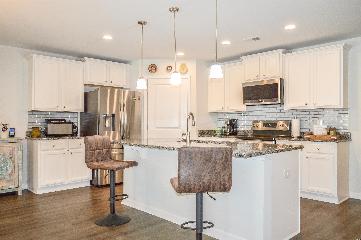
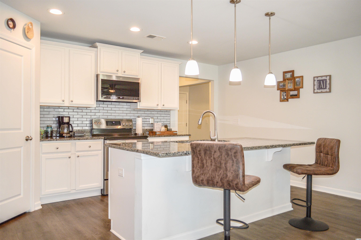
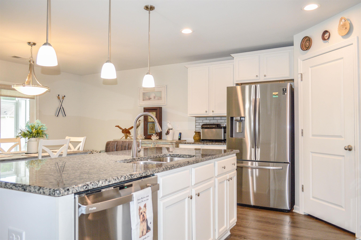
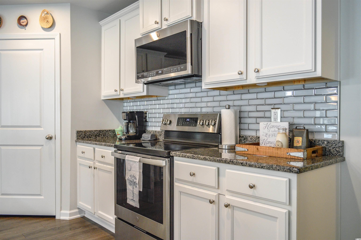
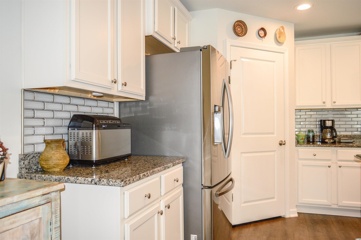
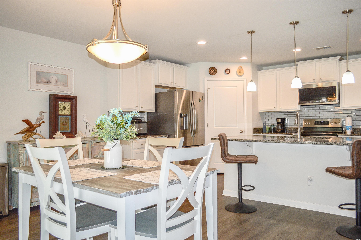
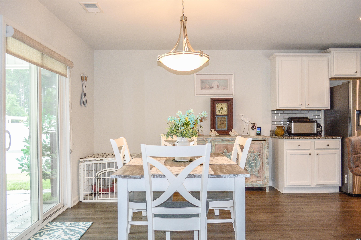
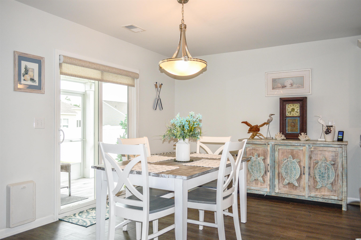
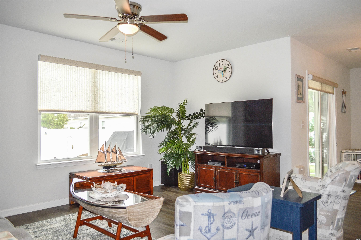
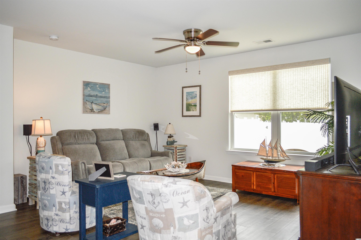
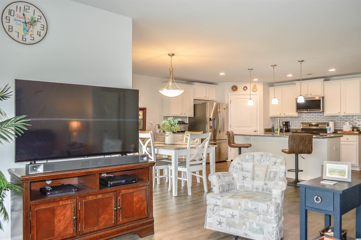
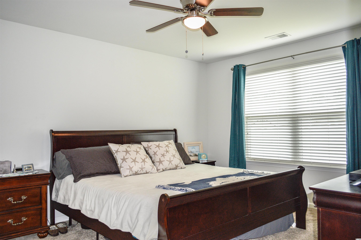
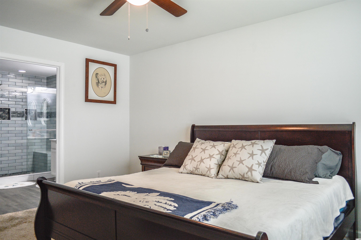
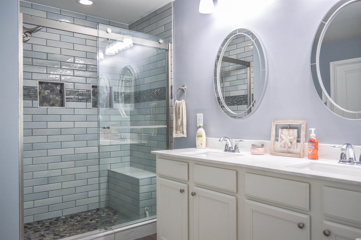
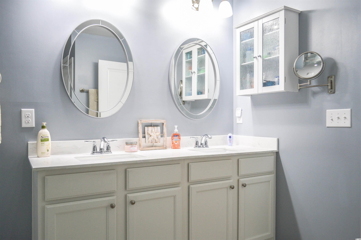
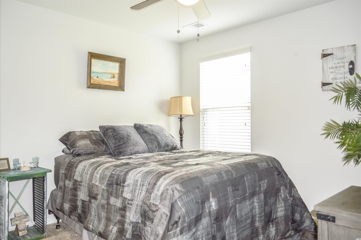
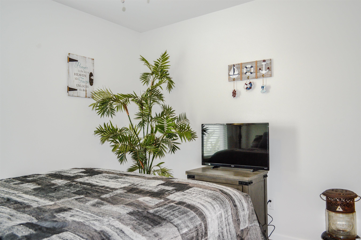
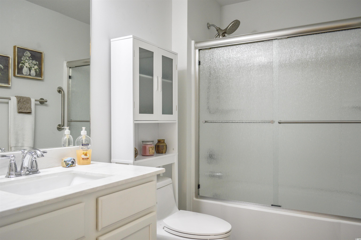
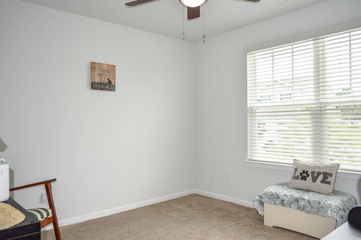
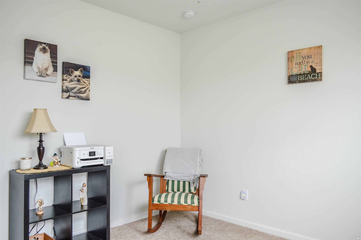
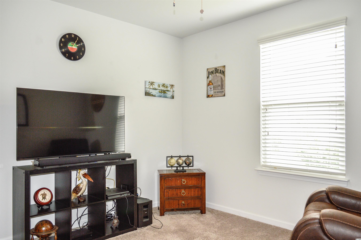
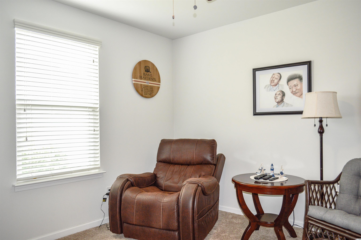
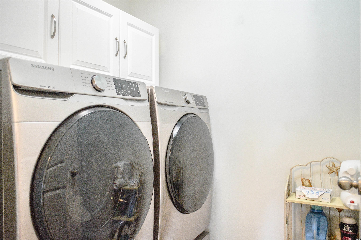
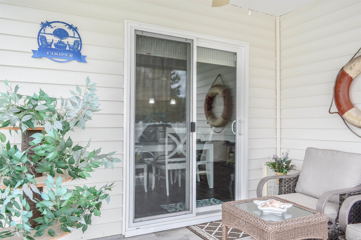
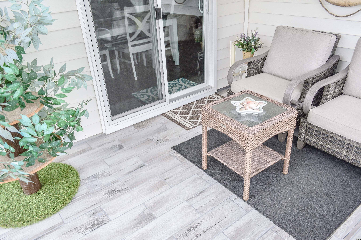
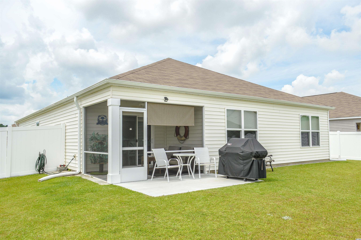
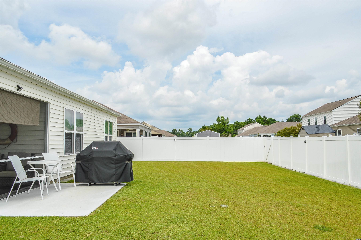
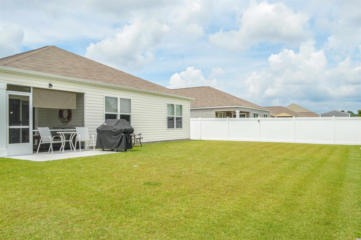
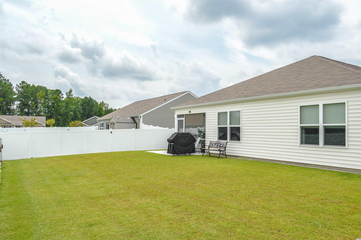
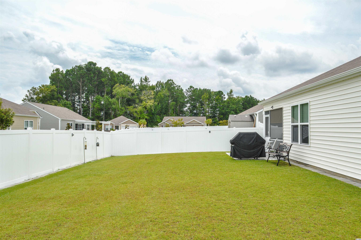
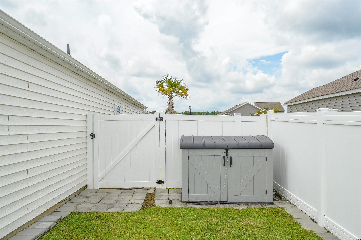
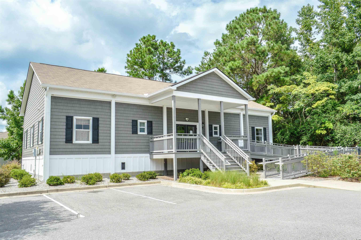
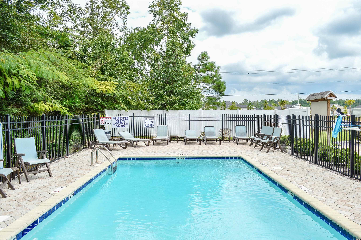
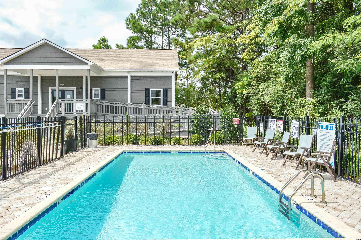
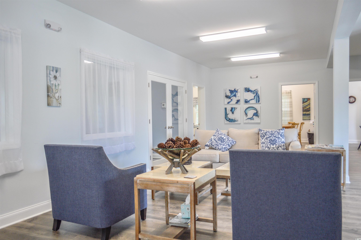
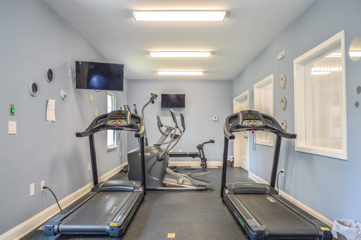
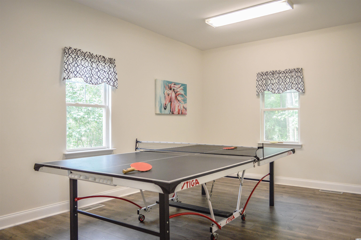
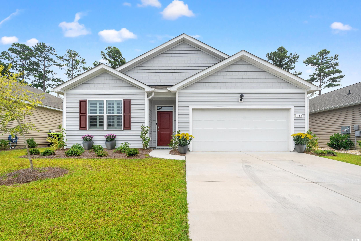
 MLS# 2421540
MLS# 2421540 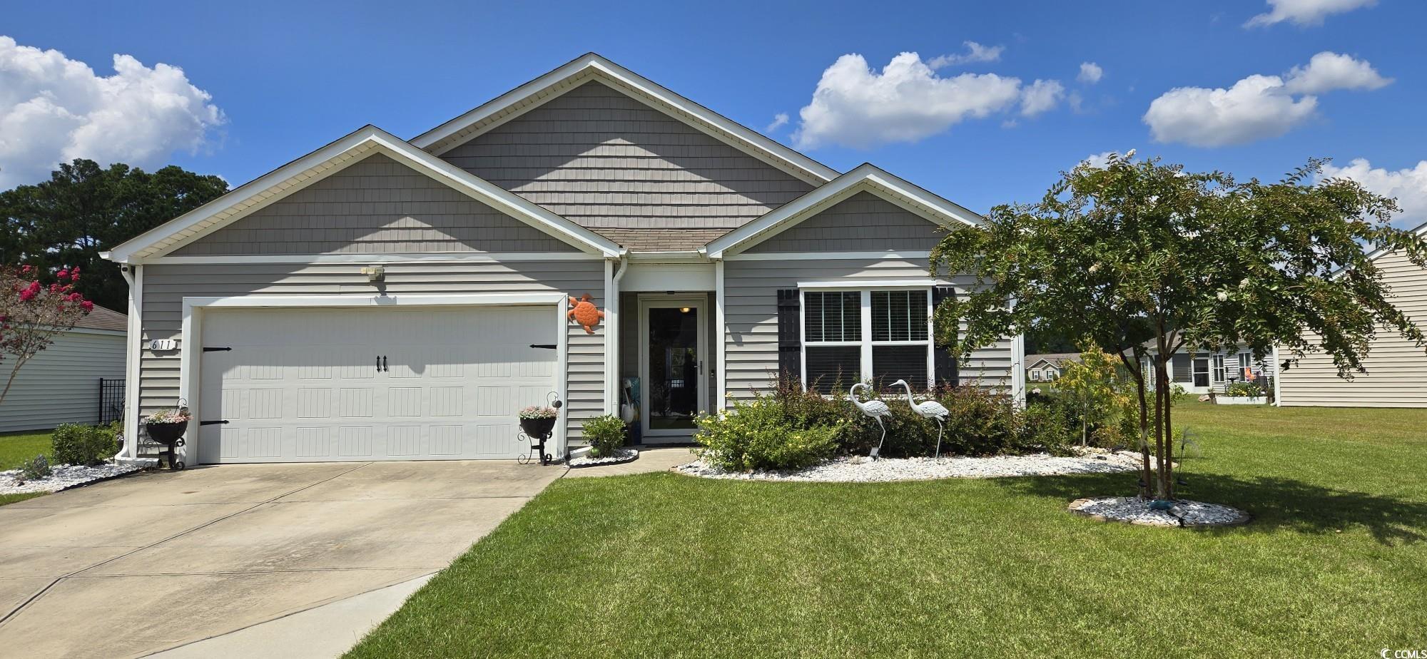
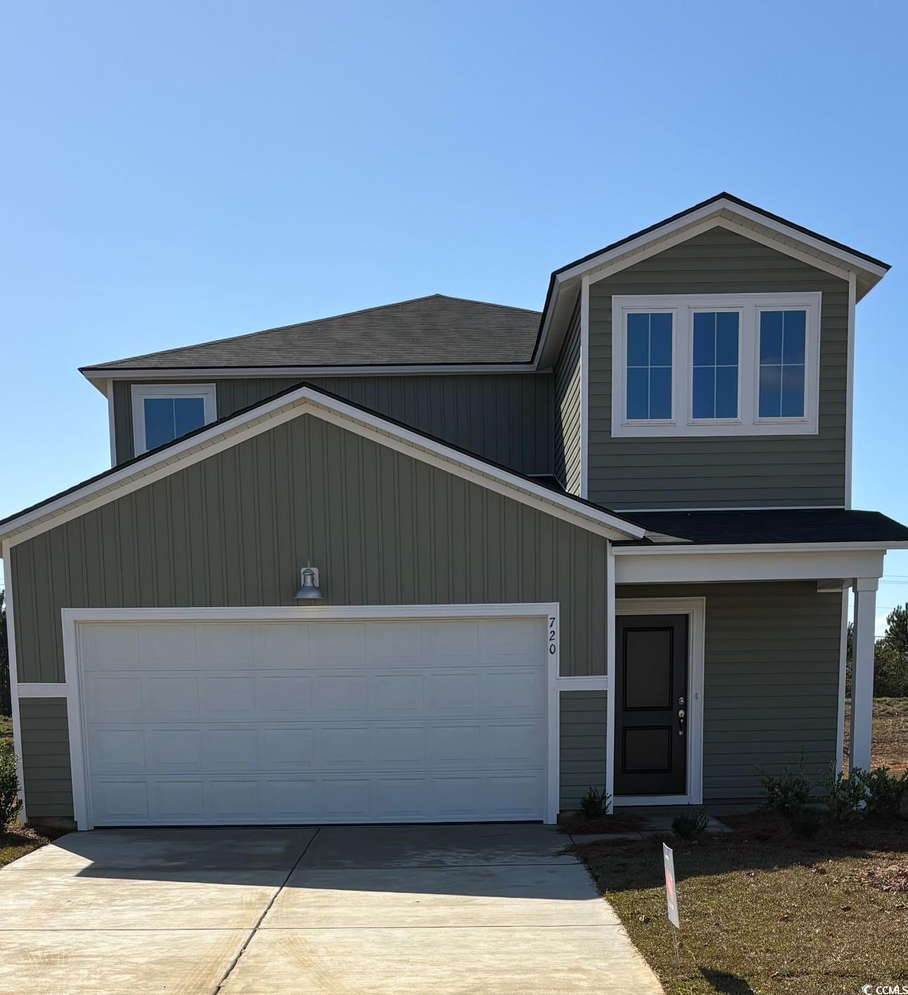
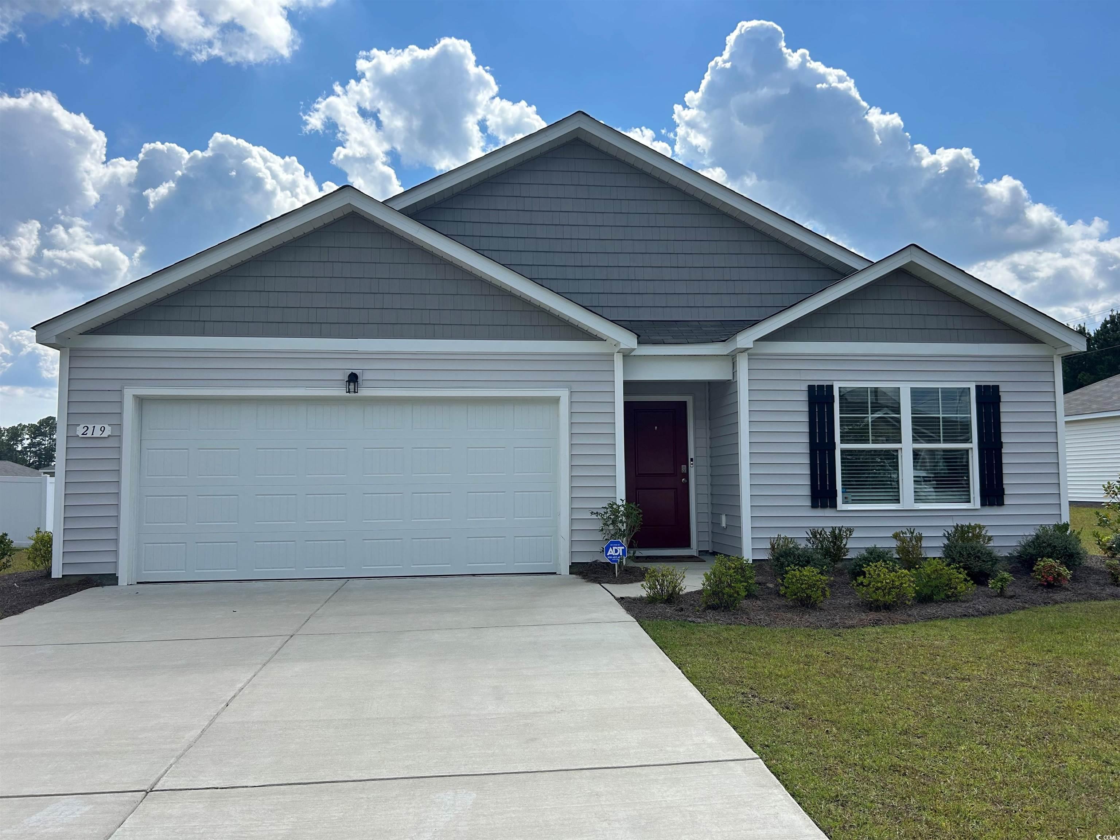
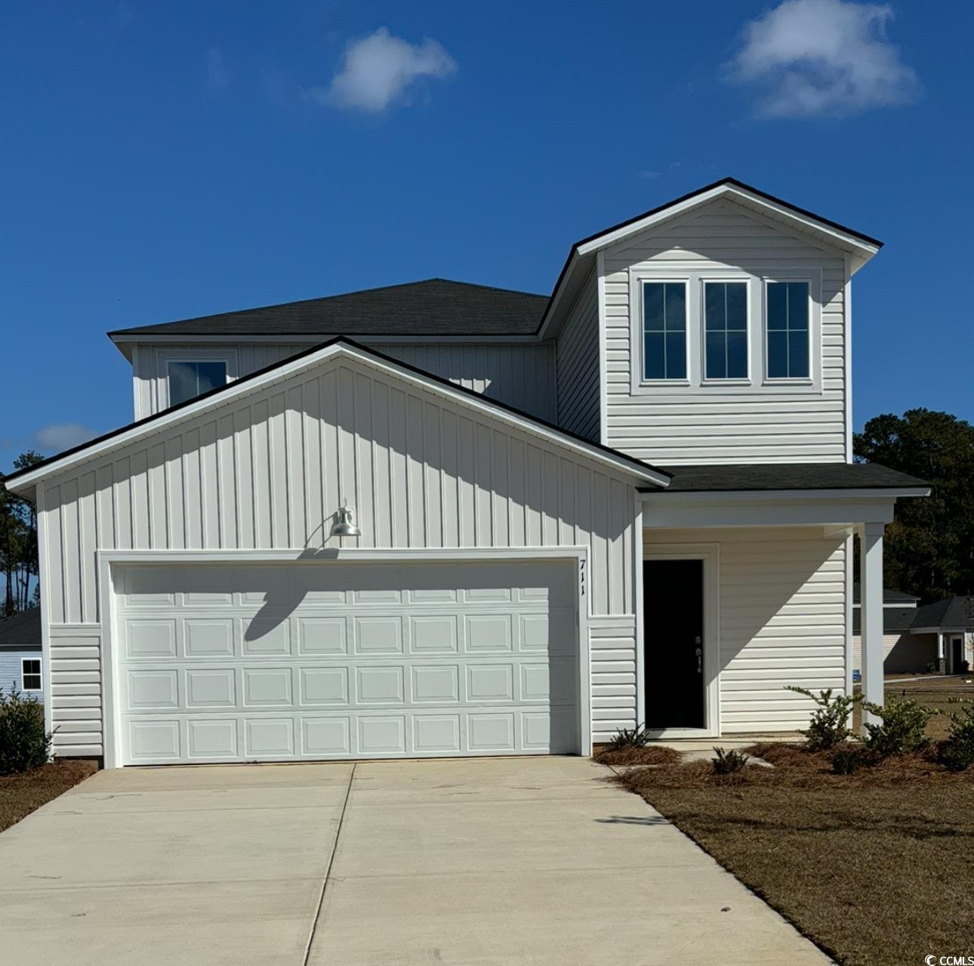
 Provided courtesy of © Copyright 2024 Coastal Carolinas Multiple Listing Service, Inc.®. Information Deemed Reliable but Not Guaranteed. © Copyright 2024 Coastal Carolinas Multiple Listing Service, Inc.® MLS. All rights reserved. Information is provided exclusively for consumers’ personal, non-commercial use,
that it may not be used for any purpose other than to identify prospective properties consumers may be interested in purchasing.
Images related to data from the MLS is the sole property of the MLS and not the responsibility of the owner of this website.
Provided courtesy of © Copyright 2024 Coastal Carolinas Multiple Listing Service, Inc.®. Information Deemed Reliable but Not Guaranteed. © Copyright 2024 Coastal Carolinas Multiple Listing Service, Inc.® MLS. All rights reserved. Information is provided exclusively for consumers’ personal, non-commercial use,
that it may not be used for any purpose other than to identify prospective properties consumers may be interested in purchasing.
Images related to data from the MLS is the sole property of the MLS and not the responsibility of the owner of this website.