Call Luke Anderson
Murrells Inlet, SC 29576
- 4Beds
- 2Full Baths
- 1Half Baths
- 2,728SqFt
- 2006Year Built
- 0.22Acres
- MLS# 2218319
- Residential
- Detached
- Sold
- Approx Time on Market5 months, 9 days
- AreaMurrells Inlet - Horry County
- CountyHorry
- Subdivision Pebble Creek
Overview
MOVE IN READY!!! *2 NEW TRANE HVAC UNITS *ROOF ONLY 2 YRS OLD *EXTERIOR SIDING ONLY 2 YRS OLD *GARAGE DOOR/OPENERS ONLY 2 YRS OLD *23 WINDOWS REPLACED *4BR/2.5BA *HARDWOOD FLOORS *TONS OF NATURAL LIGHT *TRANSOM WINDOWS THROUGHOUT *HIGH CEILINGS *FLEX/OFFICE SPACE *HUGE SUNROOM *4TH BR/BONUS ROOM *LAUNDRY ROOM *DROP ZONE *GAS FIREPLACE W/BLOWER UNIT *SPACE-SAVING POCKET DOORS THROUGHOUT *LOTS OF KITCHEN CABINETS AND COUNTERTOP SPACE *LARGE PANTRY *BREAKFAST BAR *WET BAR *REFRIGERATOR AND MICROWAVE LESS THAN 1 YR OLD *DISHWASHER IS ONLY 2 YRS OLD *NEWLY PAINTED INTERIOR *UPDATED LIGHT FIXTURES *ACCENT LIGHTING *LOTS OF CLOSET SPACE *MUD SINK AND DROP DOWN STAIRS TO ATTIC STORAGE IN GARAGE *PRIVATE PATIO AREA OFF OF SUNROOM *METICULOUSLY LANDSCAPED LAWN *ON A CUL DE SAC Don't miss out on the amazing opportunity to own this meticulous 4BR/2.5BA home in the highly sought after Pebble Creek subdivision at International Club. This home has luscious, mature landscaping, and it's nestled in a charming, quiet cul de sac. You'll enter the gorgeous traditional home through the inviting, front porch, which leads you into the foyer. The home boasts lovely hardwood floors, decorative moldings, high ceilings, lots of recessed lighting, ceiling fans and lighting upgrades, and transom windows throughout, which provides tons of natural light. To the right of the foyer, you'll find a pocket door that opens to 2 bedrooms and a full bathroom. The expansive great room is open to the dining room, kitchen, and breakfast nook. This open floorplan has the perfect layout for entertaining family and friends. The great room has a gas log fireplace with a lovely mantle and numerous windows overlooking the backyard oasis, which showcases a relaxing patio space and a gorgeous fountain. The formal dining room area could also be used as a formal office or additional sitting area, as the breakfast nook is large enough for a dining room table as well. The large open kitchen has tons of cabinets and counter space, slide-outs in the cabinets, gorgeous solid surface countertops, a window over the kitchen sink, bar height breakfast bar, a wet bar area, sizeable pantry, and a storage closet. Refrigerator, range, dishwasher, microwave, washer, and dryer convey with the property. As you leave the kitchen area, you'll notice a cute pocket door to the right that leads to the laundry room which has storage shelves, an area for hanging clothes, as well as a drop zone. There is also another pocket door that leads to a half bath. There is also a bonus room upstairs that could be used as a 4th bedroom, rec room, or storage room. The possibilities are truly endless! The sunroom is an absolutely amazing space to sit back, relax and unwind. The spacious master suite is tucked away at the back of the home and boasts a huge walk-in closet and a master ensuite with a large double vanity, shower, garden tub, water closet, and linen closet. There is ample storage and a mud sink in the double garage as well as pull down stairs to the attic storage. There is also an access to the attic storage from the bonus room as well. The home also has an irrigation system. This home has so much to offer, and the location is absolutely amazing! It's approximately 4 miles to the beautiful sandy shores of Garden City Beach and the delightful Murrells Inlet Marshwalk. Not to mention, all that this community has to offer. It has a very nice amenities center with a walk-in pool, club house, playground, and a fitness center right next to the International Golf Club. Set up your personal showing today!
Sale Info
Listing Date: 08-13-2022
Sold Date: 01-23-2023
Aprox Days on Market:
5 month(s), 9 day(s)
Listing Sold:
1 Year(s), 9 month(s), 18 day(s) ago
Asking Price: $475,000
Selling Price: $475,000
Price Difference:
Reduced By $6,400
Agriculture / Farm
Grazing Permits Blm: ,No,
Horse: No
Grazing Permits Forest Service: ,No,
Grazing Permits Private: ,No,
Irrigation Water Rights: ,No,
Farm Credit Service Incl: ,No,
Crops Included: ,No,
Association Fees / Info
Hoa Frequency: Monthly
Hoa Fees: 87
Hoa: 1
Hoa Includes: CommonAreas, Internet, Pools, RecreationFacilities, Trash
Community Features: Clubhouse, GolfCartsOK, RecreationArea, Golf, LongTermRentalAllowed, Pool
Assoc Amenities: Clubhouse, OwnerAllowedGolfCart, OwnerAllowedMotorcycle, PetRestrictions
Bathroom Info
Total Baths: 3.00
Halfbaths: 1
Fullbaths: 2
Bedroom Info
Beds: 4
Building Info
New Construction: No
Levels: OneandOneHalf
Year Built: 2006
Mobile Home Remains: ,No,
Zoning: Res
Style: Traditional
Construction Materials: VinylSiding, WoodFrame
Builders Name: Sunbelt Homes
Builder Model: Brookhaven
Buyer Compensation
Exterior Features
Spa: No
Patio and Porch Features: FrontPorch, Patio
Pool Features: Community, OutdoorPool
Foundation: Slab
Exterior Features: SprinklerIrrigation, Patio
Financial
Lease Renewal Option: ,No,
Garage / Parking
Parking Capacity: 4
Garage: Yes
Carport: No
Parking Type: Attached, Garage, TwoCarGarage, GarageDoorOpener
Open Parking: No
Attached Garage: Yes
Garage Spaces: 2
Green / Env Info
Green Energy Efficient: Doors, Windows
Interior Features
Floor Cover: Carpet, Tile, Wood
Door Features: InsulatedDoors
Fireplace: Yes
Laundry Features: WasherHookup
Furnished: Unfurnished
Interior Features: Attic, Fireplace, PermanentAtticStairs, WindowTreatments, BreakfastBar, BedroomonMainLevel, BreakfastArea, EntranceFoyer, SolidSurfaceCounters
Appliances: Dishwasher, Disposal, Microwave, Range, Refrigerator, Dryer, Washer
Lot Info
Lease Considered: ,No,
Lease Assignable: ,No,
Acres: 0.22
Lot Size: 80x120x80x120
Land Lease: No
Lot Description: CulDeSac, NearGolfCourse, OutsideCityLimits, Rectangular
Misc
Pool Private: No
Pets Allowed: OwnerOnly, Yes
Offer Compensation
Other School Info
Property Info
County: Horry
View: No
Senior Community: No
Stipulation of Sale: None
Property Sub Type Additional: Detached
Property Attached: No
Security Features: SmokeDetectors
Disclosures: CovenantsRestrictionsDisclosure,SellerDisclosure
Rent Control: No
Construction: Resale
Room Info
Basement: ,No,
Sold Info
Sold Date: 2023-01-23T00:00:00
Sqft Info
Building Sqft: 3240
Living Area Source: Appraiser
Sqft: 2728
Tax Info
Unit Info
Utilities / Hvac
Heating: Central, Electric
Cooling: CentralAir
Electric On Property: No
Cooling: Yes
Utilities Available: CableAvailable, ElectricityAvailable, PhoneAvailable, SewerAvailable, UndergroundUtilities, WaterAvailable
Heating: Yes
Water Source: Public
Waterfront / Water
Waterfront: No
Schools
Elem: Saint James Elementary School
Middle: Saint James Middle School
High: Saint James High School
Directions
Take McDowell Shortcut Rd to Pickering Dr. Turn right onto Wicklow Dr. Then turn right onto Worchester Ct. Home is on the right.Courtesy of Re/max Southern Shores Gc - Cell: 843-685-3764
Call Luke Anderson


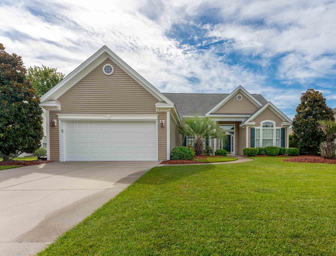
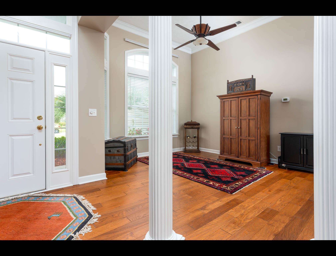
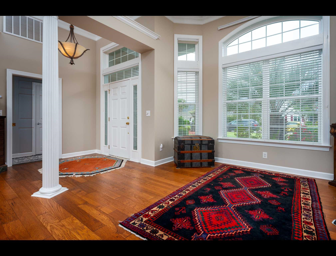
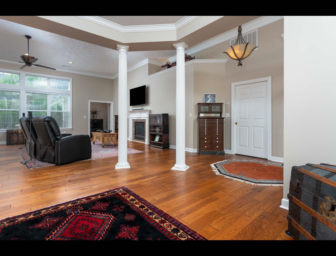
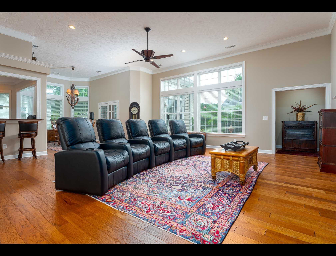
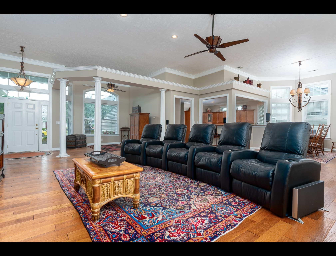
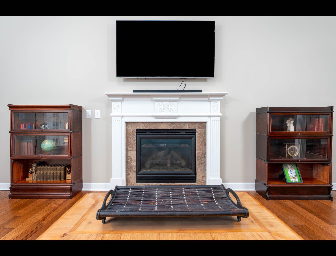
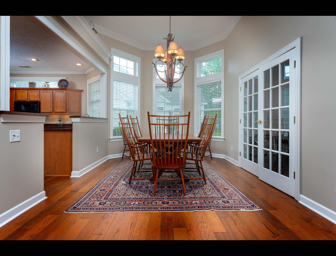
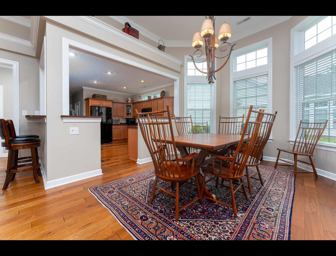
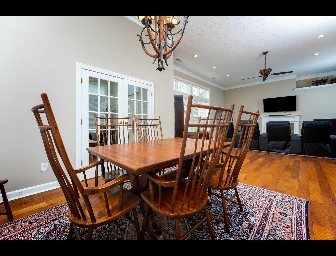
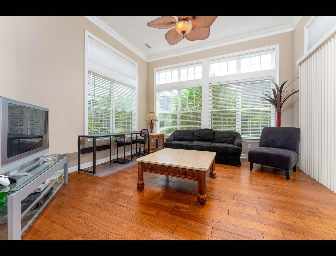
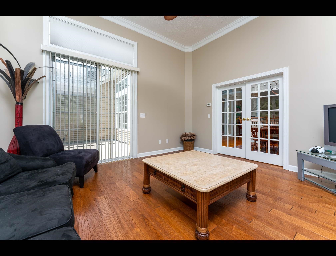
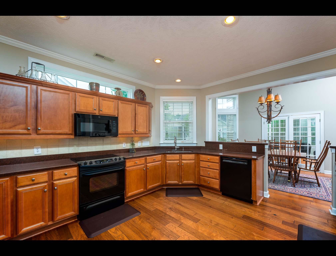
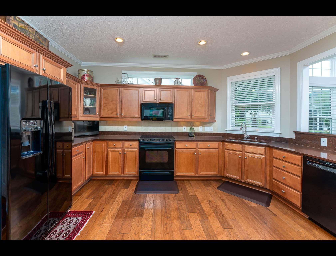
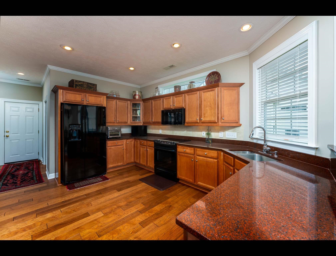
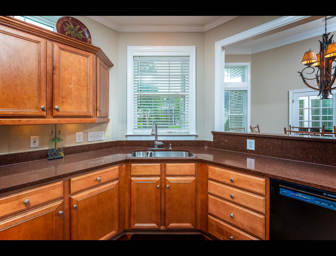
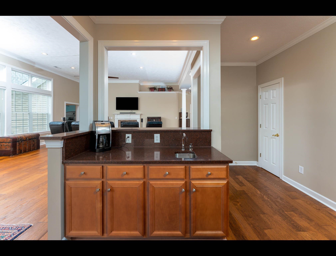
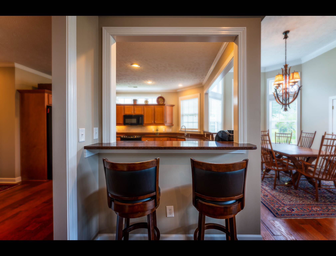
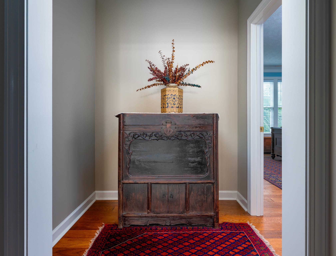
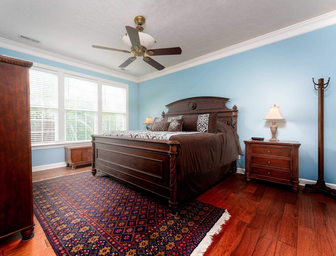
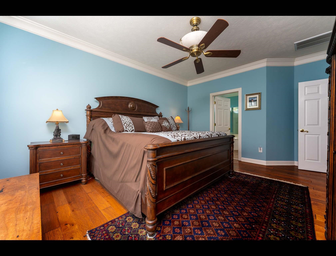
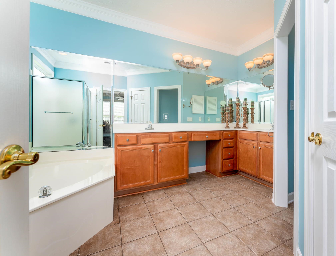
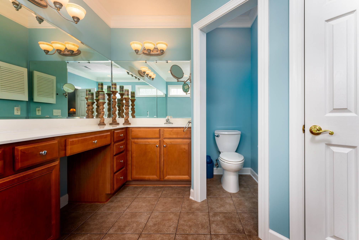
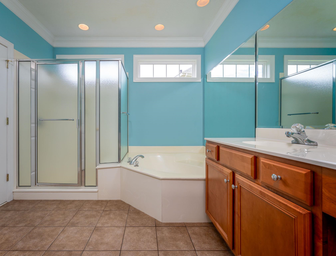
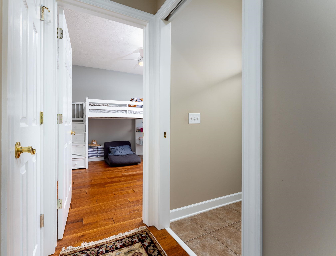
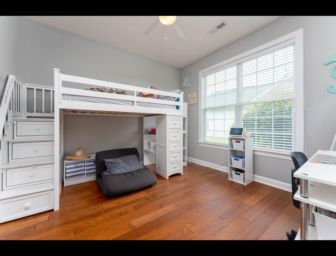
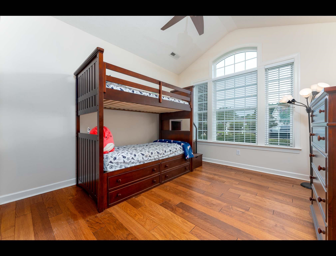
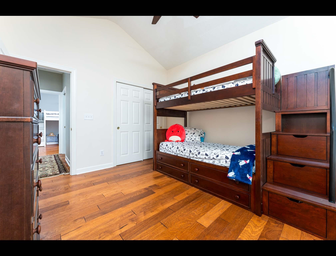
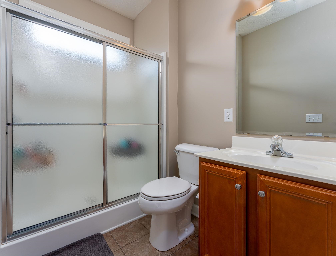
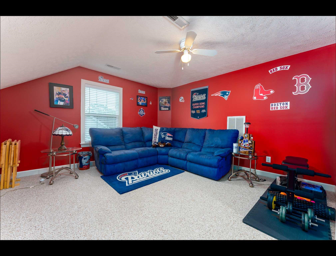
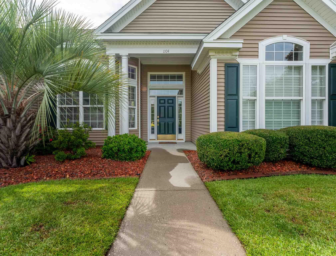
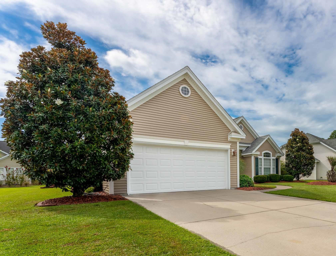
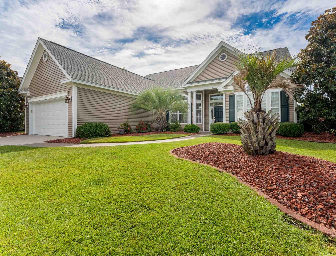
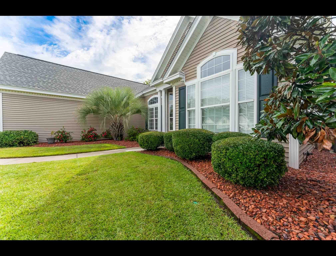
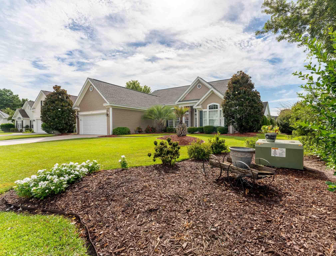
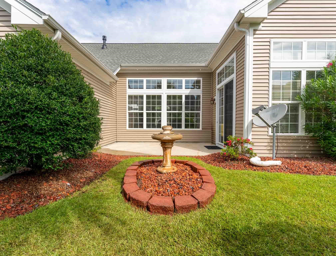
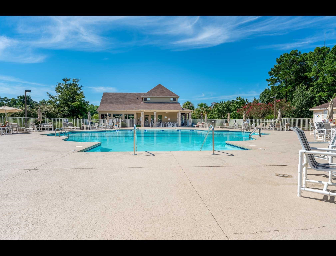
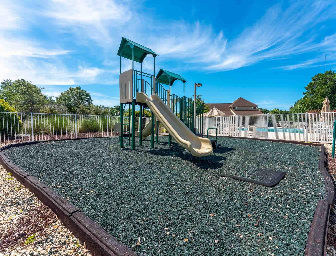
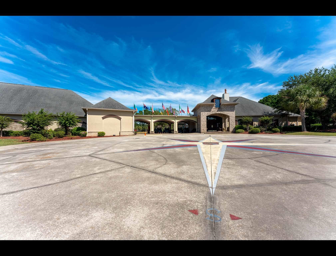
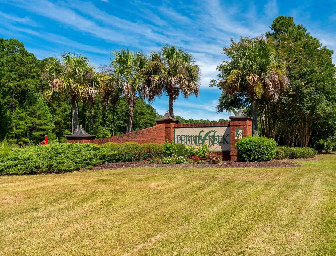

 MLS# 2423028
MLS# 2423028 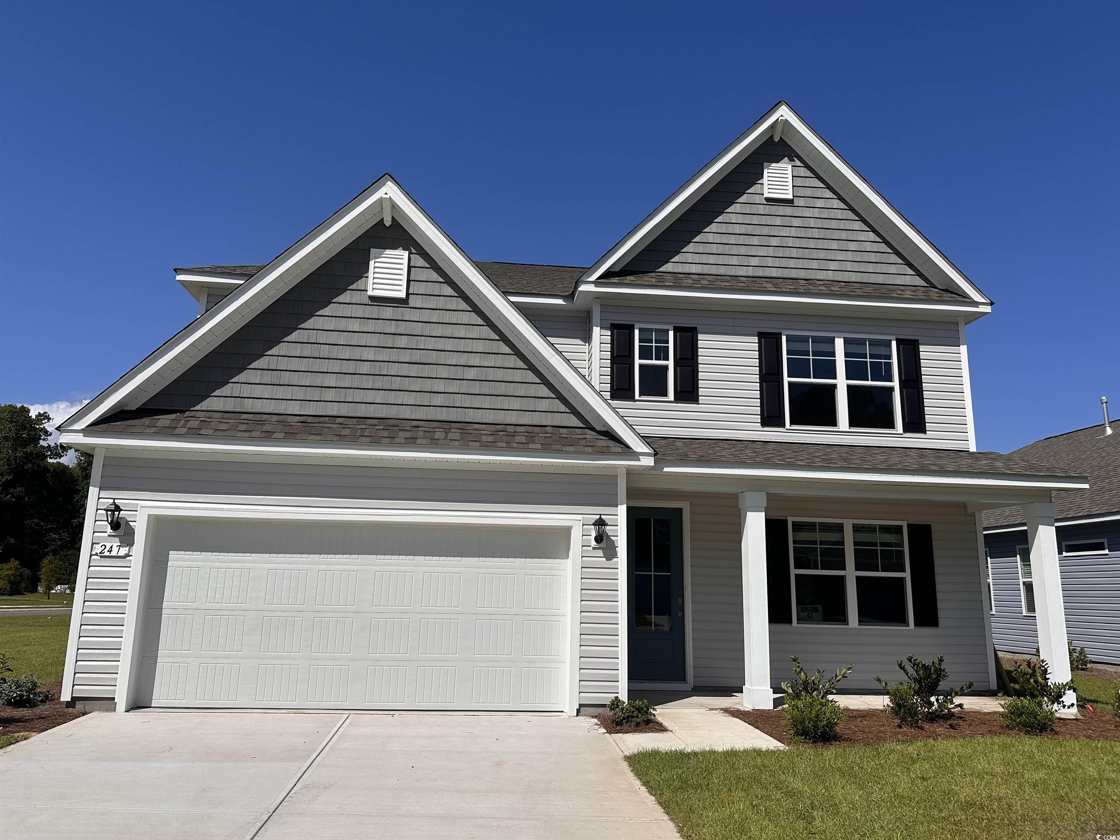
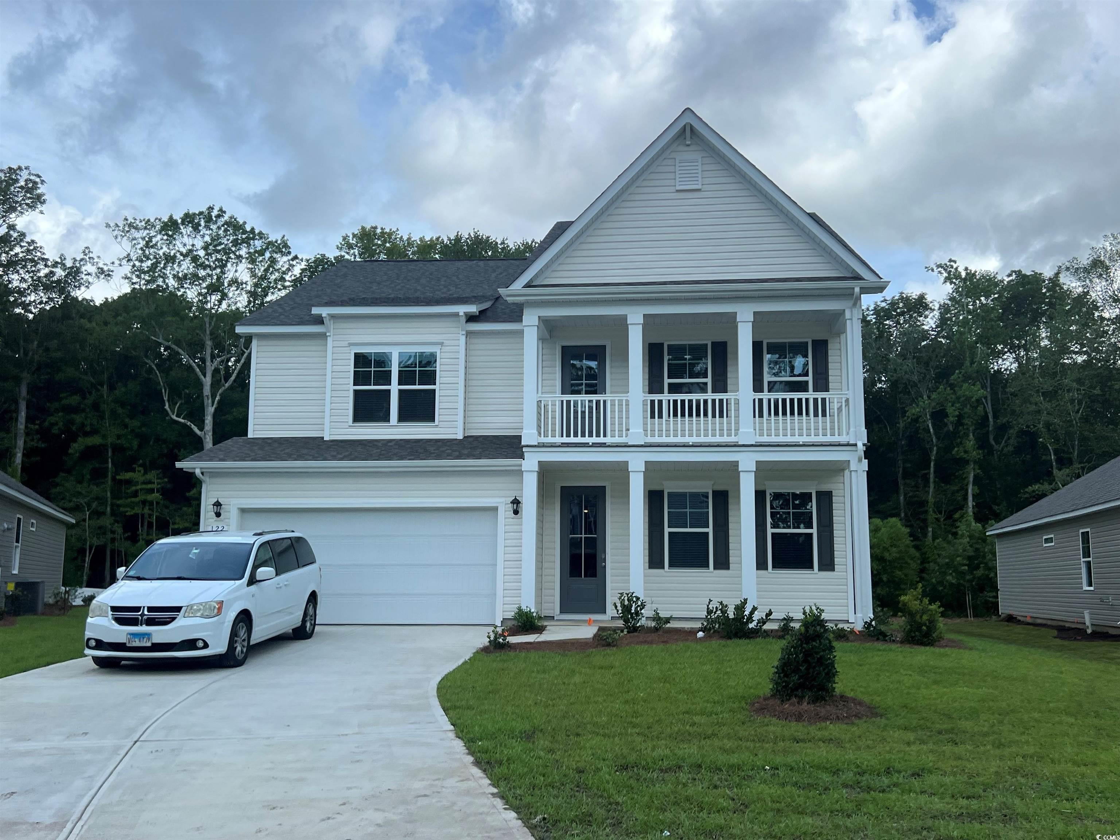
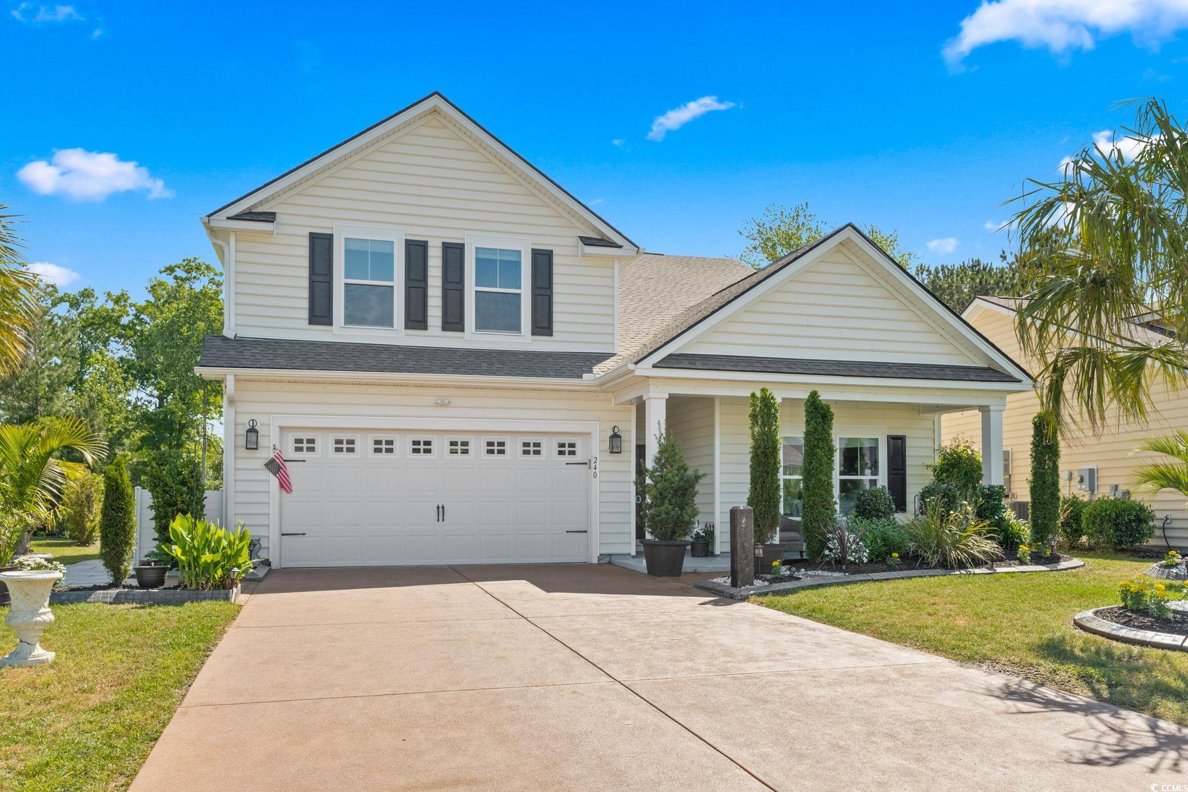
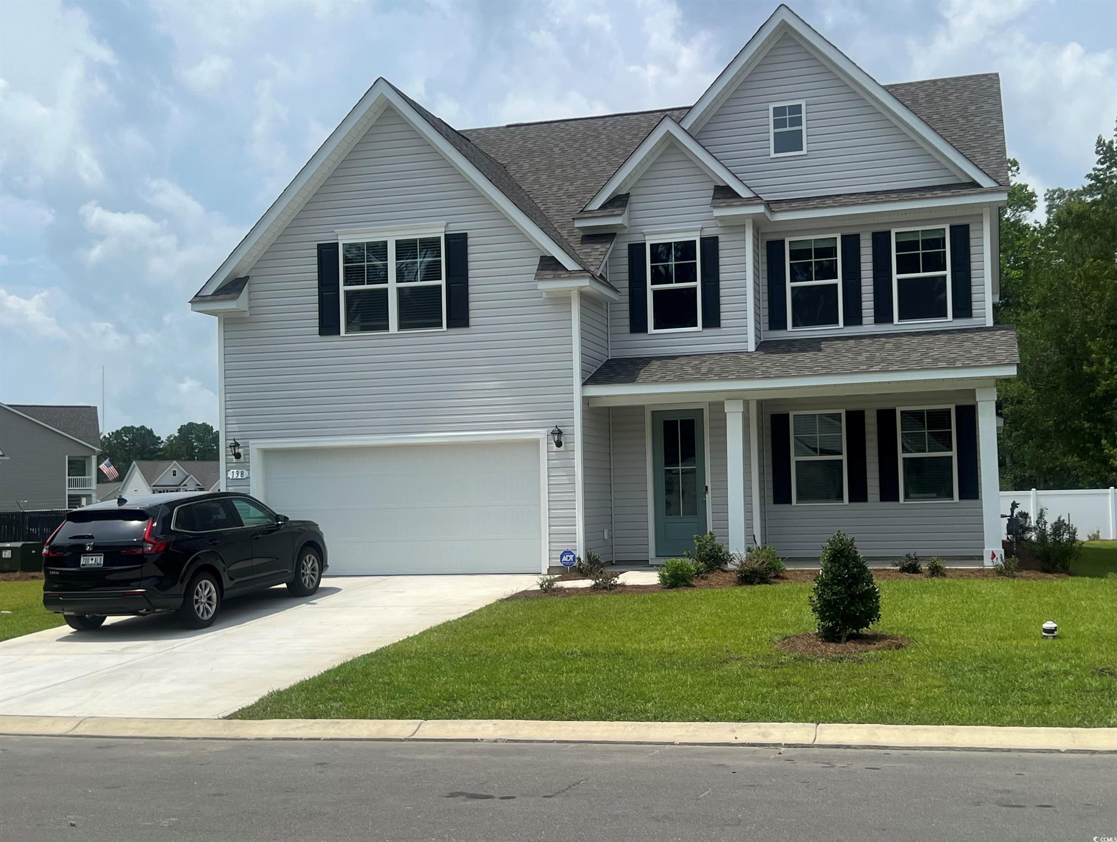
 Provided courtesy of © Copyright 2024 Coastal Carolinas Multiple Listing Service, Inc.®. Information Deemed Reliable but Not Guaranteed. © Copyright 2024 Coastal Carolinas Multiple Listing Service, Inc.® MLS. All rights reserved. Information is provided exclusively for consumers’ personal, non-commercial use,
that it may not be used for any purpose other than to identify prospective properties consumers may be interested in purchasing.
Images related to data from the MLS is the sole property of the MLS and not the responsibility of the owner of this website.
Provided courtesy of © Copyright 2024 Coastal Carolinas Multiple Listing Service, Inc.®. Information Deemed Reliable but Not Guaranteed. © Copyright 2024 Coastal Carolinas Multiple Listing Service, Inc.® MLS. All rights reserved. Information is provided exclusively for consumers’ personal, non-commercial use,
that it may not be used for any purpose other than to identify prospective properties consumers may be interested in purchasing.
Images related to data from the MLS is the sole property of the MLS and not the responsibility of the owner of this website.