Call Luke Anderson
Myrtle Beach, SC 29588
- 2Beds
- 2Full Baths
- N/AHalf Baths
- 948SqFt
- 2001Year Built
- 0.14Acres
- MLS# 2218225
- Residential
- Detached
- Sold
- Approx Time on Market1 month, 21 days
- AreaMyrtle Beach Area--South of 501 Between West Ferry & Burcale
- CountyHorry
- Subdivision Stono Village @ Hunters Ridge
Overview
Lovely 2 bedroom 2 bath home in Stono Village of Hunters Ridge! This great home has had several upgrades in the past couple of years including a new water heater in 2022, a new HVAC in 2021 and new LVP flooring in 2020. Inside you will find a spacious open concept living area with a vaulted ceiling in the living room. The kitchen boasts epoxy resin poured countertops, matching white appliances including a new fridge just installed last month! The adjacent dining area has sliding glass doors out to the back patio, which is perfect for grilling! The oversized master bedroom is the same size as the living room and has a tray ceiling with a fan, walk in closet and ensuite bath. The master bath has a glass door walk-in shower and long vanity with good storage. There is a second good size bedroom and an additional full bath down the hall with a shower/tub combo. There is also a laundry closet with a washer and dryer that convey! Outside the backyard is fenced in with white PVC 6ft privacy fencing plus there is a detached storage shed! This incredible home is located in the low HOA community of Stono Village of Hunter's Ridge in the desirable Forestbrook area of Myrtle Beach! Schedule your showing today!
Sale Info
Listing Date: 08-12-2022
Sold Date: 10-04-2022
Aprox Days on Market:
1 month(s), 21 day(s)
Listing Sold:
2 Year(s), 1 month(s), 10 day(s) ago
Asking Price: $235,000
Selling Price: $212,500
Price Difference:
Reduced By $22,500
Agriculture / Farm
Grazing Permits Blm: ,No,
Horse: No
Grazing Permits Forest Service: ,No,
Grazing Permits Private: ,No,
Irrigation Water Rights: ,No,
Farm Credit Service Incl: ,No,
Crops Included: ,No,
Association Fees / Info
Hoa Frequency: Quarterly
Hoa Fees: 52
Hoa: 1
Hoa Includes: AssociationManagement, Pools
Community Features: LongTermRentalAllowed, Pool
Assoc Amenities: PetRestrictions
Bathroom Info
Total Baths: 2.00
Fullbaths: 2
Bedroom Info
Beds: 2
Building Info
New Construction: No
Levels: One
Year Built: 2001
Mobile Home Remains: ,No,
Zoning: Res
Style: Ranch
Construction Materials: VinylSiding, WoodFrame
Buyer Compensation
Exterior Features
Spa: No
Patio and Porch Features: Patio
Pool Features: Community, OutdoorPool
Foundation: Slab
Exterior Features: Fence, SprinklerIrrigation, Patio, Storage
Financial
Lease Renewal Option: ,No,
Garage / Parking
Parking Capacity: 4
Garage: No
Carport: No
Parking Type: Driveway
Open Parking: No
Attached Garage: No
Green / Env Info
Interior Features
Floor Cover: Carpet, LuxuryVinylPlank
Fireplace: No
Laundry Features: WasherHookup
Furnished: Unfurnished
Interior Features: SplitBedrooms, BreakfastBar, BedroomonMainLevel
Appliances: Dishwasher, Disposal, Microwave, Range, Refrigerator, Dryer, Washer
Lot Info
Lease Considered: ,No,
Lease Assignable: ,No,
Acres: 0.14
Land Lease: No
Lot Description: Rectangular
Misc
Pool Private: No
Pets Allowed: OwnerOnly, Yes
Offer Compensation
Other School Info
Property Info
County: Horry
View: No
Senior Community: No
Stipulation of Sale: None
Property Sub Type Additional: Detached
Property Attached: No
Security Features: SecuritySystem, SmokeDetectors
Disclosures: CovenantsRestrictionsDisclosure,SellerDisclosure
Rent Control: No
Construction: Resale
Room Info
Basement: ,No,
Sold Info
Sold Date: 2022-10-04T00:00:00
Sqft Info
Building Sqft: 948
Living Area Source: PublicRecords
Sqft: 948
Tax Info
Unit Info
Utilities / Hvac
Heating: Central, Electric
Cooling: CentralAir
Electric On Property: No
Cooling: Yes
Utilities Available: CableAvailable, ElectricityAvailable, PhoneAvailable, SewerAvailable, WaterAvailable
Heating: Yes
Water Source: Public
Waterfront / Water
Waterfront: No
Schools
Elem: Forestbrook Elementary School
Middle: Socastee Middle School
High: Socastee High School
Directions
Traveling on Highway 501/US-501 N, take the Forestbrook Rd/Dick Scobee Rd ramp. Turn slight left onto Forestbrook Rd. Turn right onto Panthers Pkwy. Take the 1st right onto Fox Squirrel Dr then the 1st left onto Marsh Rabbit Dr. 129 Marsh Rabbit Drive is the second house on the left.Courtesy of Exp Realty Llc - Cell: 843-251-5707
Call Luke Anderson


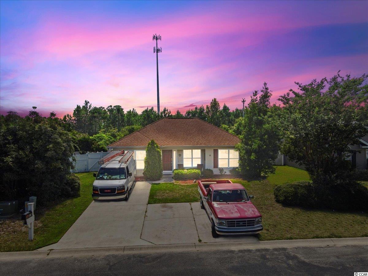
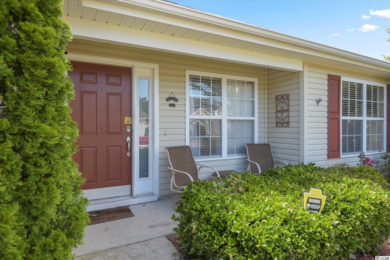
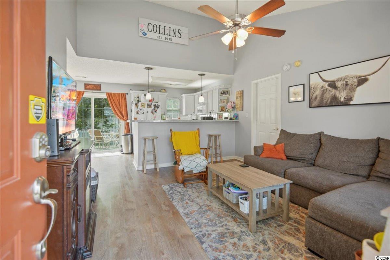
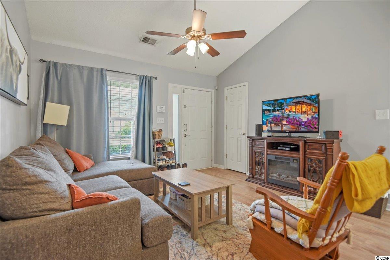
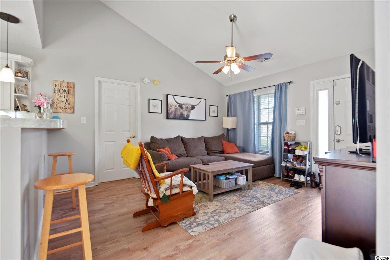
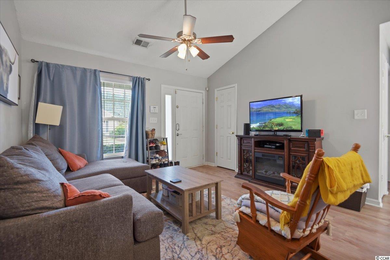
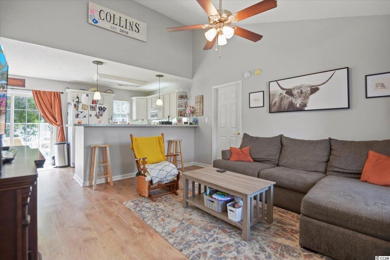
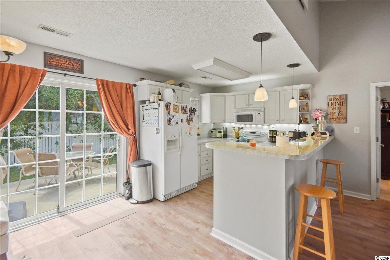
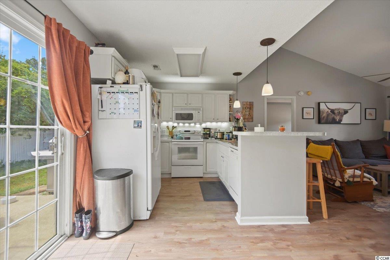
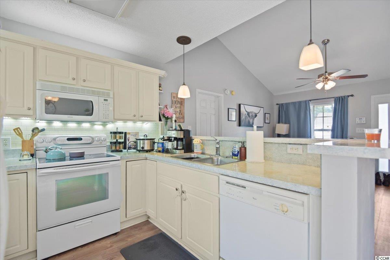
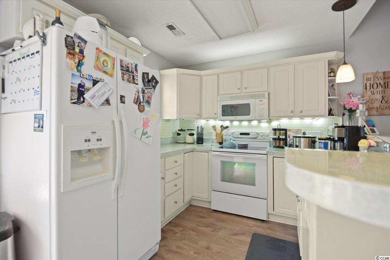
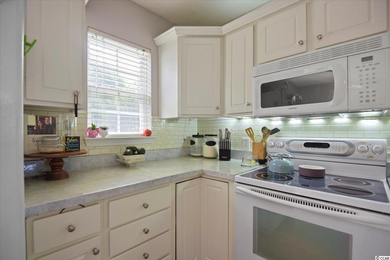
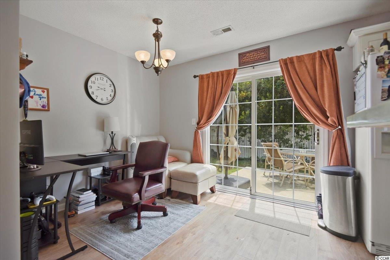
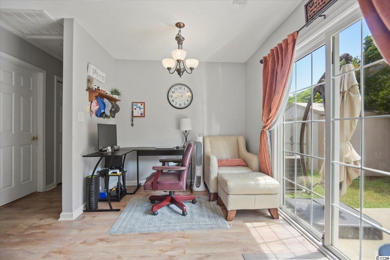
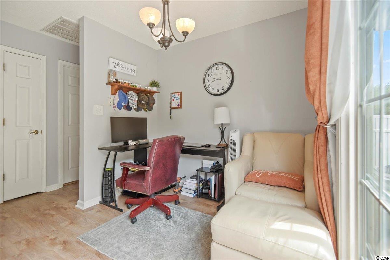
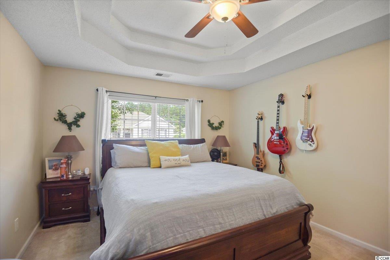
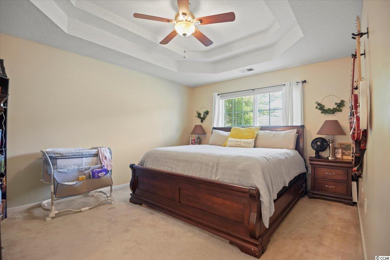
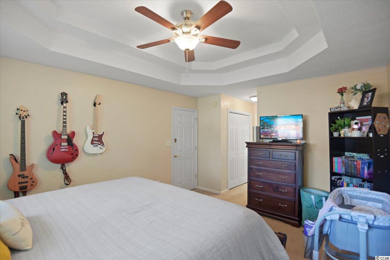
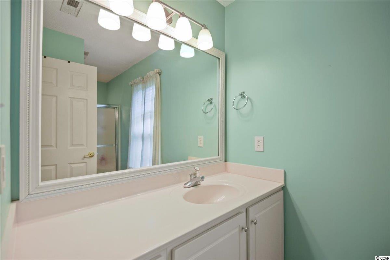
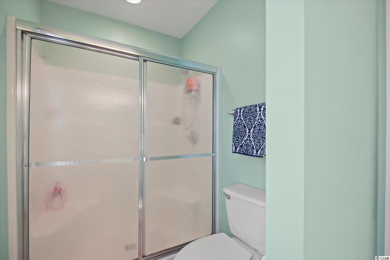
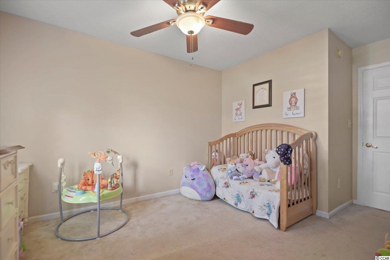
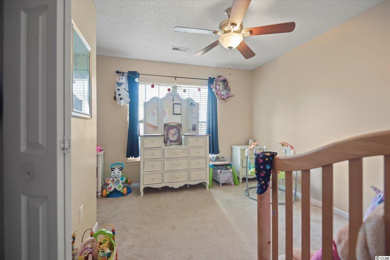
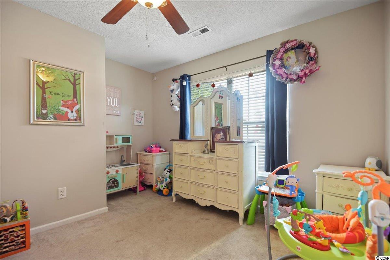
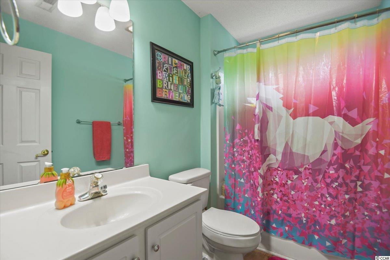
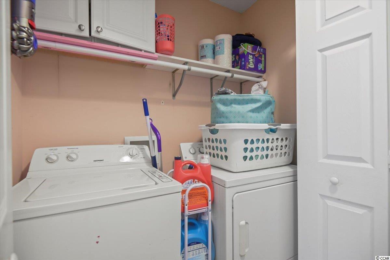
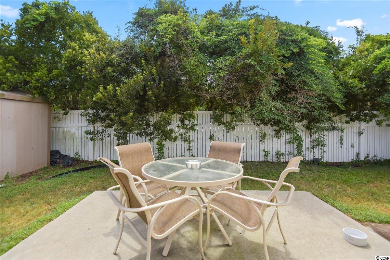
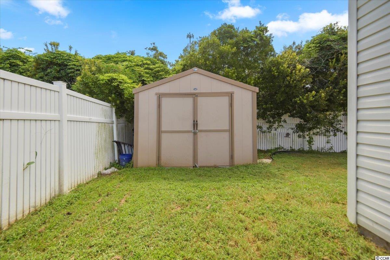
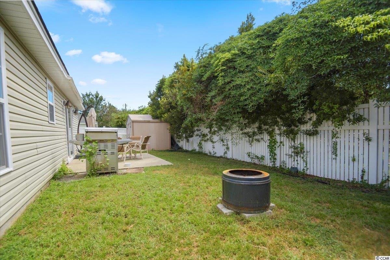
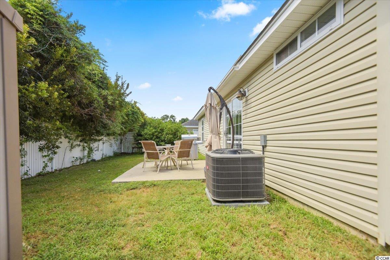
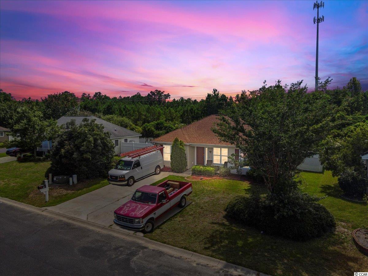
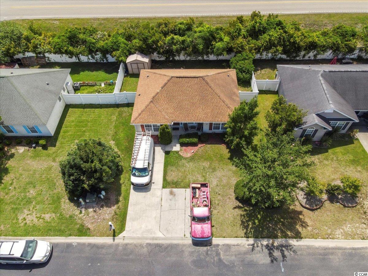
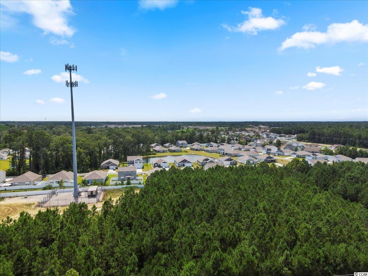
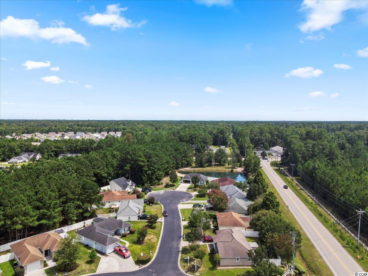
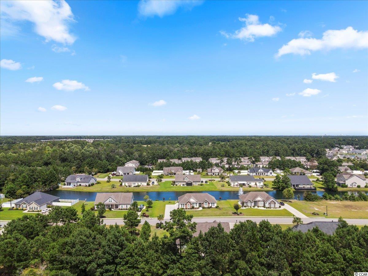
 MLS# 921691
MLS# 921691 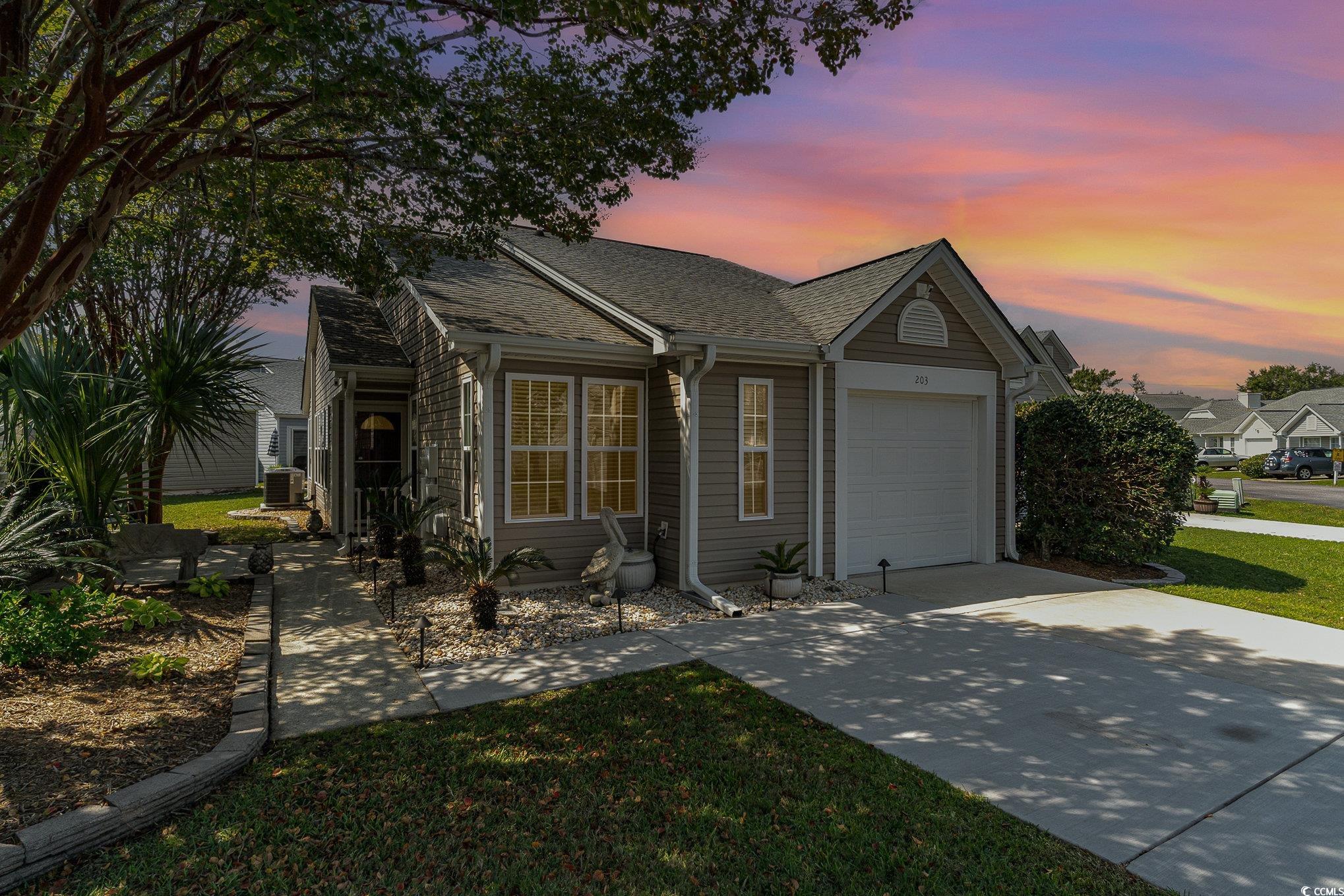
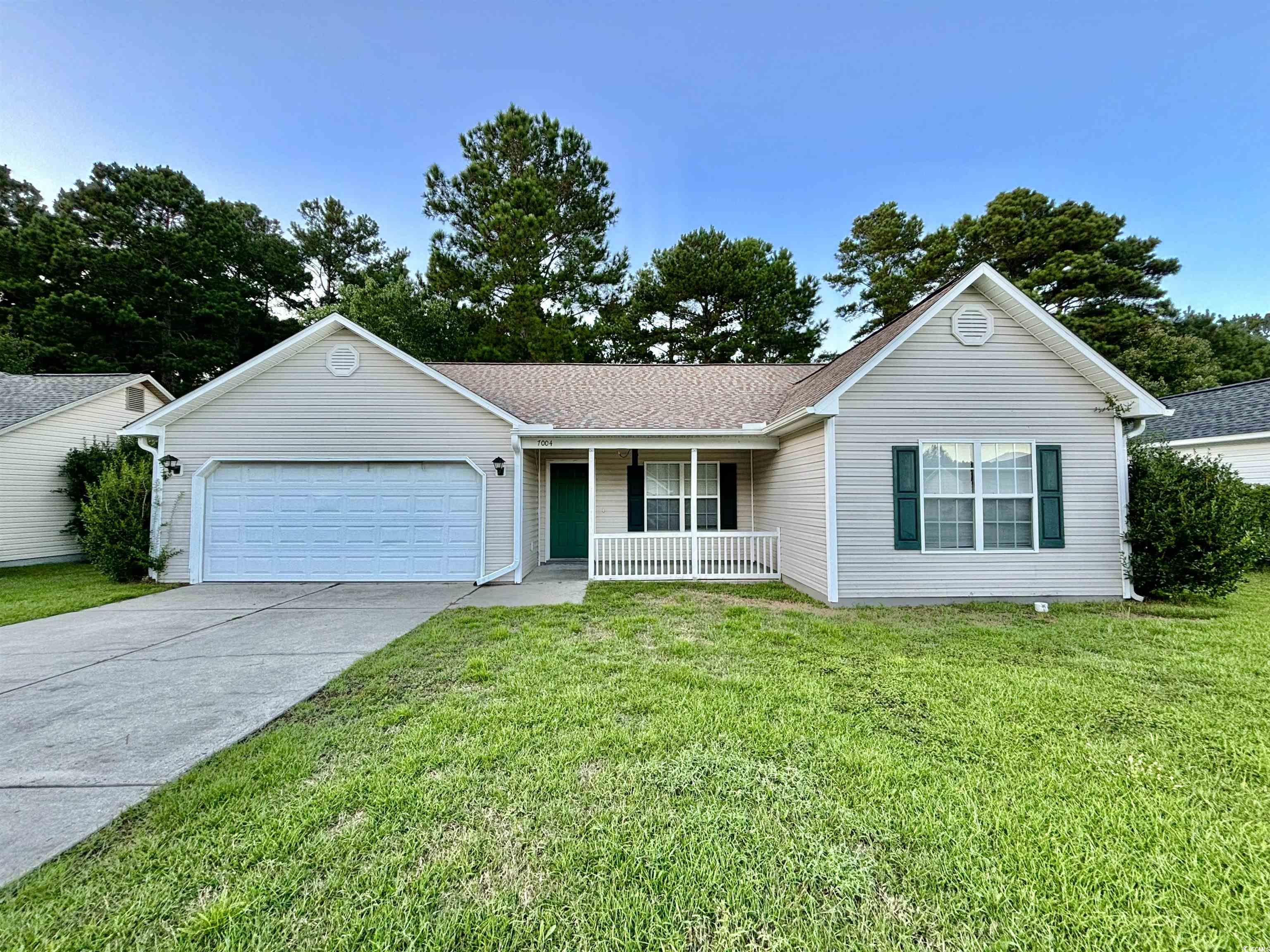
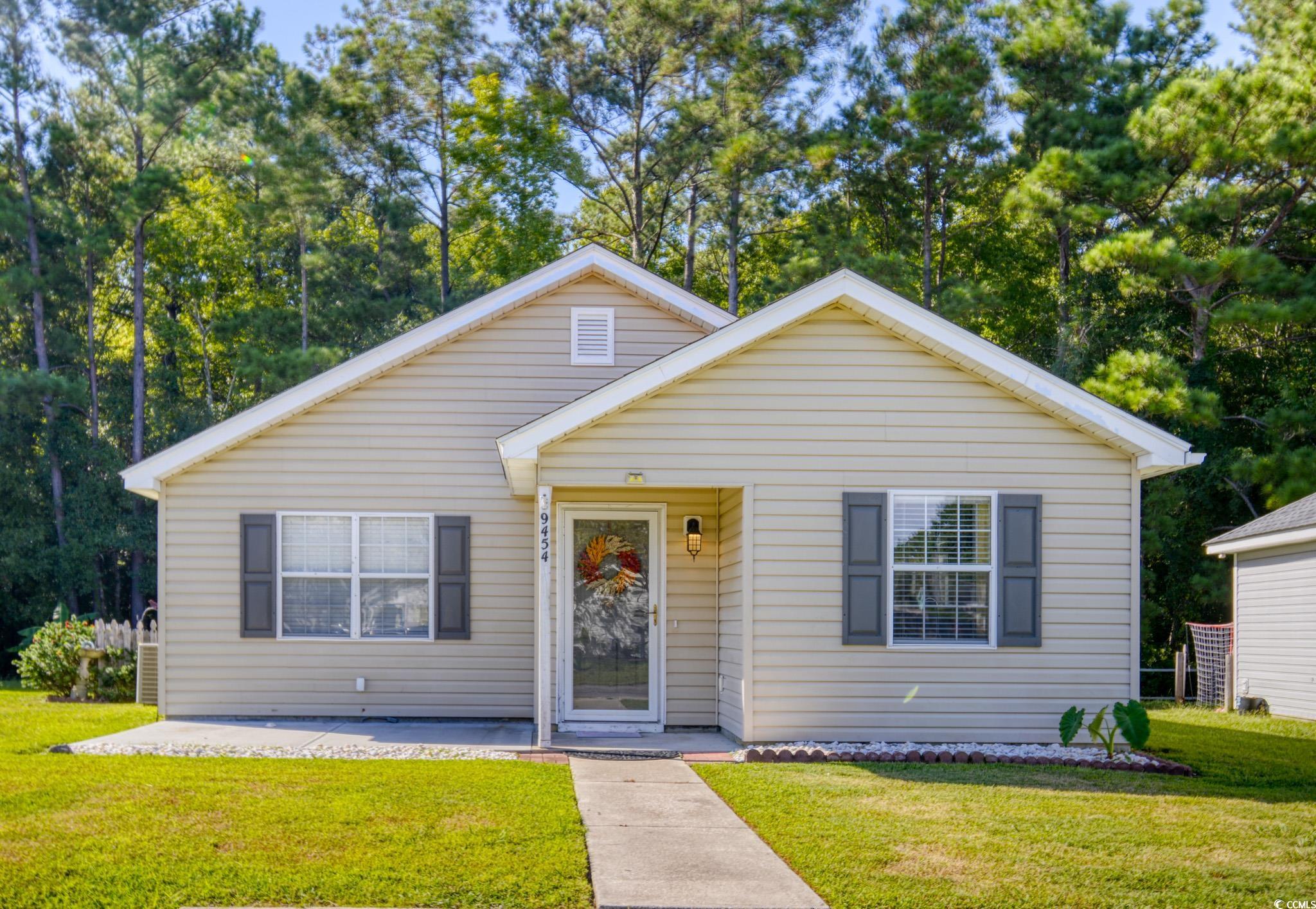
 Provided courtesy of © Copyright 2024 Coastal Carolinas Multiple Listing Service, Inc.®. Information Deemed Reliable but Not Guaranteed. © Copyright 2024 Coastal Carolinas Multiple Listing Service, Inc.® MLS. All rights reserved. Information is provided exclusively for consumers’ personal, non-commercial use,
that it may not be used for any purpose other than to identify prospective properties consumers may be interested in purchasing.
Images related to data from the MLS is the sole property of the MLS and not the responsibility of the owner of this website.
Provided courtesy of © Copyright 2024 Coastal Carolinas Multiple Listing Service, Inc.®. Information Deemed Reliable but Not Guaranteed. © Copyright 2024 Coastal Carolinas Multiple Listing Service, Inc.® MLS. All rights reserved. Information is provided exclusively for consumers’ personal, non-commercial use,
that it may not be used for any purpose other than to identify prospective properties consumers may be interested in purchasing.
Images related to data from the MLS is the sole property of the MLS and not the responsibility of the owner of this website.