Call Luke Anderson
Conway, SC 29526
- 3Beds
- 2Full Baths
- N/AHalf Baths
- 2,033SqFt
- 1998Year Built
- 0.18Acres
- MLS# 2216393
- Residential
- Detached
- Sold
- Approx Time on Market4 months, 25 days
- AreaConway Area--South of Conway Between 501 & Wacc. River
- CountyHorry
- Subdivision Myrtle Trace
Overview
MULTIPLE OFFERS , TURN IN HIGHEST & BEST & FINAL OFFER BEFORE SATURDAY 11-5-22 AT 12:00 NOON . Best OF THE BEST* , 55+ AGE MYRTLE TRACE community , 3 BED ROOM / 2 BATH. ** "" MARION "" BIGGEST & BEST FLOOR PLAN IN THE NEIGHBORHOOD WITH 9 FOOT HIGH CEILINGS !**. Very active community that offers outdoor pool, clubhouse. Close to fine dining,shopping, shows, golf, hospital, and most anything else you want or need. Cathedral ceilings, open spacious floor plan, split bedrooms and 2 baths for privacy. NEW Screened 12 X 20 patio WITH NEW ROOF & sun room OFF OF LIVING ROOM , and patio off master bedroom & OFFICE , over sized 2 CAR 22 x 22 Garage. Community pool and clubhouse About 12 miles to ocean AS THE CROW FLIES . Property well maintained. TURN KEY . Quiet cul de sac street. Private lot . Low maintenance yard, lined by lush trees, BACK WOODS maintained by the HOA. Myrtle Trace is vibrant and active 55+ community with GREAT pool & clubhouse - OFFERING ALL THE AMENITIES & ACTIVITIES WITH LOW HOA DUES & LOW SC TAXES - including potluck dinners, movie nite, bocce ball, domino's, shuffleboard, horseshoes, line dancing, poker, scrabble, canasta, bridge, mah jongg, game night, bingo, chorus, garden club, ice cream socials & holiday parties.Centrally located mile away from Coastal Carolina University and only 12 MILES TO THE BEACH. SURFSIDE BEACH PIER OR MYRTLE BEACH PIER . Enjoy a round at Burning Ridge Golf Club or shop with friends at The Outlets - both just a minute down the street.Conveniently located between 501 & 544. Close to Tanager Outlets, Food Lion, Kroger, Walmart, Conway Medical Center, Dining, Lowes Home Improvement and much more. please look up myrtle trace on line. New kitchen ,NEW SOLID SURFACE CORIAN COUNTER TOPS & NEW CABINETS & NEW BACK SPLASH GLASS TILE & NEW GARBAGE DISPOSAL , BIG NEWER TRANE HVAC , NEW roof , new floors, New doors, new screen door on big garage door. New garage door opener with WIFI.. WATER FILTER REVERSE OSMOSIS SYSTEM . YES GRAND STAND WATER & SEWER COMPANY . NEW WASHER / DRYER NEW . NEWER STAINLESS STEEL APPLIANCES , REFRIGERATOR , OVEN , MICROWAVE .NEW PAINT & NEW CARPET . NEW CEILING FANS EVER ROOM . MASTER BEDROOM 2 WALK IN CLOSETS . Home in Carolina forest area. HOME HAS A termite bond THAT IS TRANSFERABLE TO BUYER , NEVER ANY TERMITES BEFORE , JUST A GOOD ITEM TO HAVE ON ALL HOMES. house has brand new gutters and down spouts..*** CALL A REALTOR TODAY ***
Sale Info
Listing Date: 07-19-2022
Sold Date: 12-15-2022
Aprox Days on Market:
4 month(s), 25 day(s)
Listing Sold:
1 Year(s), 10 month(s), 29 day(s) ago
Asking Price: $359,000
Selling Price: $341,500
Price Difference:
Increase $7,500
Agriculture / Farm
Grazing Permits Blm: ,No,
Horse: No
Grazing Permits Forest Service: ,No,
Grazing Permits Private: ,No,
Irrigation Water Rights: ,No,
Farm Credit Service Incl: ,No,
Crops Included: ,No,
Association Fees / Info
Hoa Frequency: Monthly
Hoa Fees: 85
Hoa: 1
Hoa Includes: CommonAreas, LegalAccounting, Pools, RecreationFacilities
Community Features: Clubhouse, GolfCartsOK, Other, RecreationArea, Golf, LongTermRentalAllowed, Pool
Assoc Amenities: Clubhouse, OwnerAllowedGolfCart, OwnerAllowedMotorcycle, Other, PetRestrictions, Security
Bathroom Info
Total Baths: 2.00
Fullbaths: 2
Bedroom Info
Beds: 3
Building Info
New Construction: No
Levels: One
Year Built: 1998
Mobile Home Remains: ,No,
Zoning: PUD
Style: Ranch
Construction Materials: BrickVeneer, VinylSiding, WoodFrame
Builders Name: HALL
Builder Model: MARION
Buyer Compensation
Exterior Features
Spa: No
Patio and Porch Features: RearPorch, FrontPorch, Patio, Porch, Screened
Window Features: StormWindows
Pool Features: Community, OutdoorPool
Foundation: Slab
Exterior Features: SprinklerIrrigation, Porch, Patio
Financial
Lease Renewal Option: ,No,
Garage / Parking
Parking Capacity: 6
Garage: Yes
Carport: No
Parking Type: Attached, Garage, TwoCarGarage, GarageDoorOpener
Open Parking: No
Attached Garage: Yes
Garage Spaces: 2
Green / Env Info
Green Energy Efficient: Doors, Windows
Interior Features
Floor Cover: Carpet, LuxuryVinylPlank, Tile, Wood
Door Features: InsulatedDoors, StormDoors
Fireplace: No
Laundry Features: WasherHookup
Furnished: Unfurnished
Interior Features: Attic, Other, PermanentAtticStairs, SplitBedrooms, WindowTreatments, BedroomonMainLevel, BreakfastArea, EntranceFoyer, StainlessSteelAppliances, SolidSurfaceCounters
Appliances: Dishwasher, Disposal, Microwave, Range, Refrigerator, Dryer, WaterPurifier, Washer
Lot Info
Lease Considered: ,No,
Lease Assignable: ,No,
Acres: 0.18
Lot Size: 122 X 135 X 106 X 33
Land Lease: No
Lot Description: CulDeSac, NearGolfCourse, IrregularLot, OutsideCityLimits
Misc
Pool Private: No
Pets Allowed: OwnerOnly, Yes
Offer Compensation
Other School Info
Property Info
County: Horry
View: No
Senior Community: Yes
Stipulation of Sale: None
Property Sub Type Additional: Detached
Property Attached: No
Security Features: SecuritySystem, SmokeDetectors, SecurityService
Disclosures: CovenantsRestrictionsDisclosure,SellerDisclosure
Rent Control: No
Construction: Resale
Room Info
Basement: ,No,
Sold Info
Sold Date: 2022-12-15T00:00:00
Sqft Info
Building Sqft: 2600
Living Area Source: Other
Sqft: 2033
Tax Info
Unit Info
Utilities / Hvac
Heating: Central, Electric
Cooling: AtticFan, CentralAir
Electric On Property: No
Cooling: Yes
Utilities Available: CableAvailable, ElectricityAvailable, Other, PhoneAvailable, SewerAvailable, UndergroundUtilities, WaterAvailable
Heating: Yes
Water Source: Public
Waterfront / Water
Waterfront: No
Directions
544 OR 501 TO SINGLETON RIDGE RD. TO MYRTLE TRACE DRIVE. OR 501 TO BURNING RIDGE RD. TO MYRTLE TRACE DRIVECourtesy of Realty One Group Dockside
Call Luke Anderson


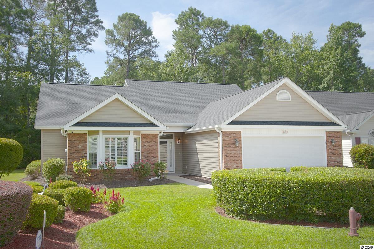
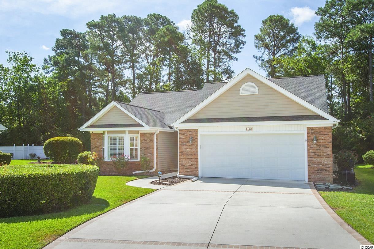
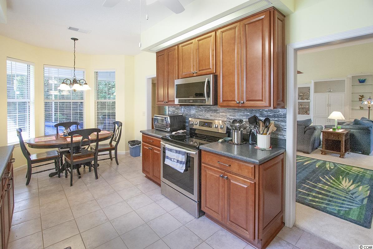
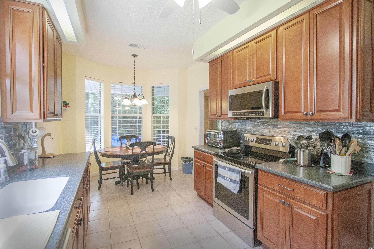
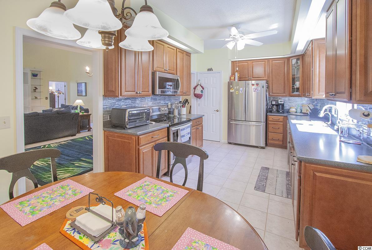
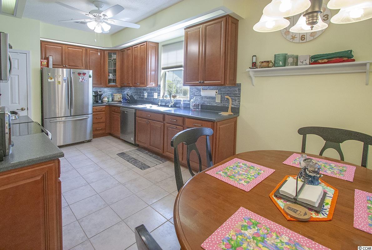
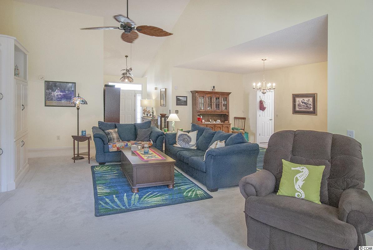
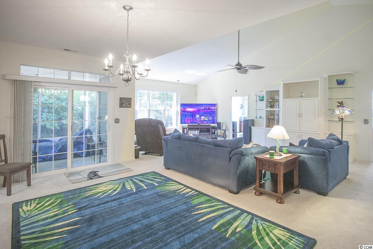
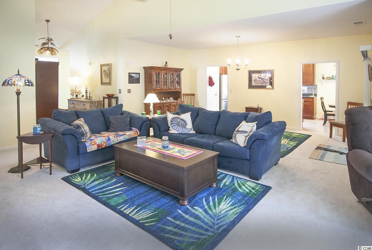
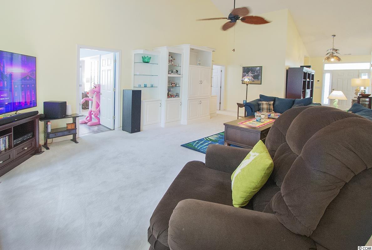
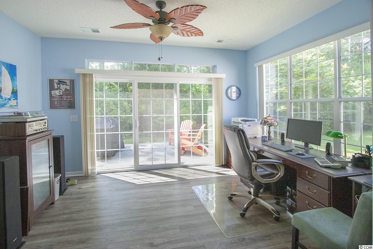
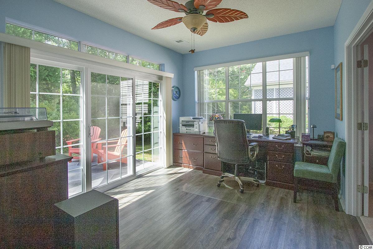
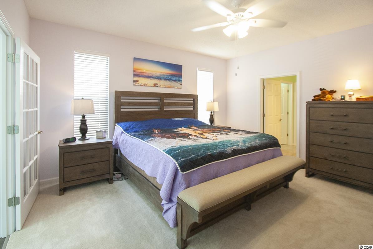
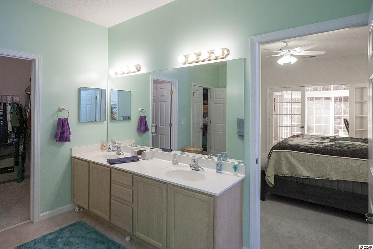
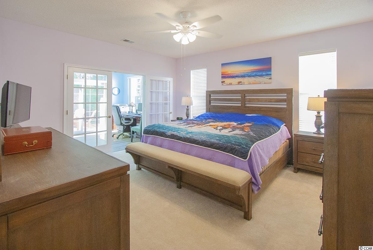
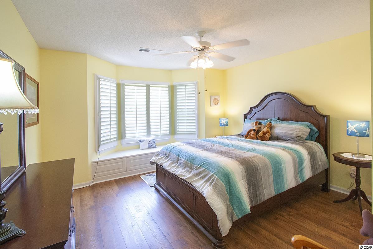
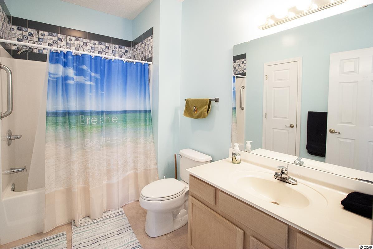
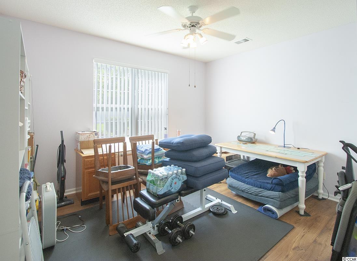
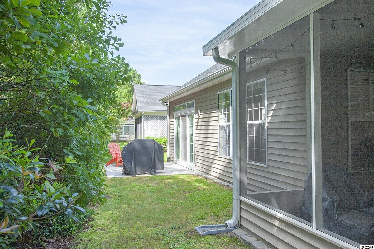
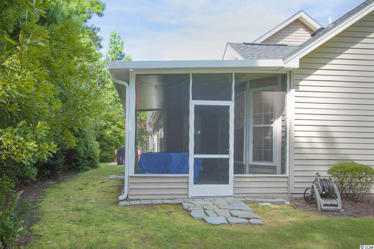
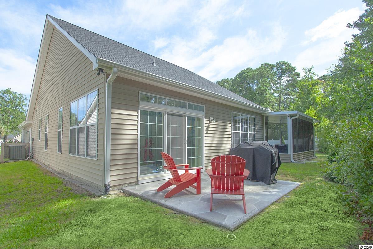
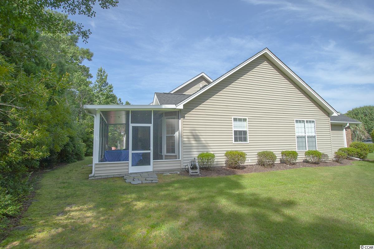
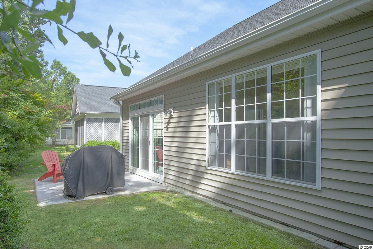
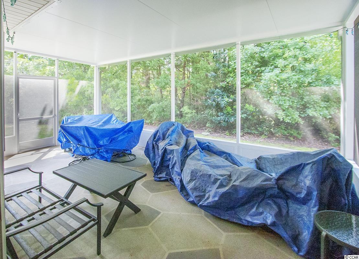
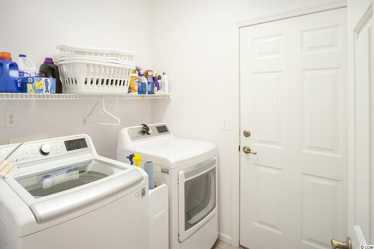
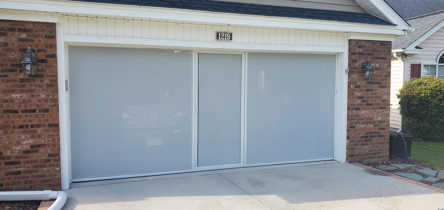
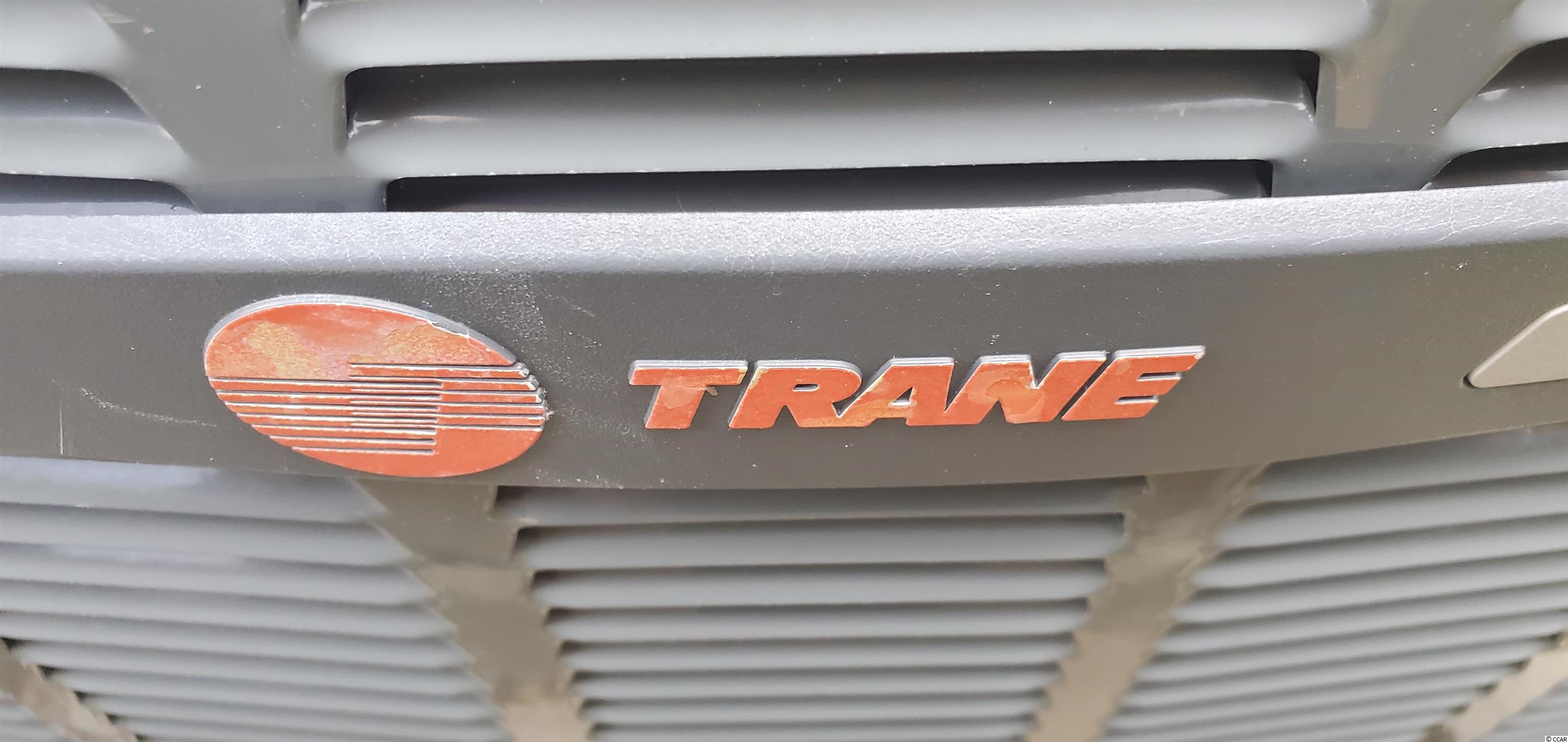
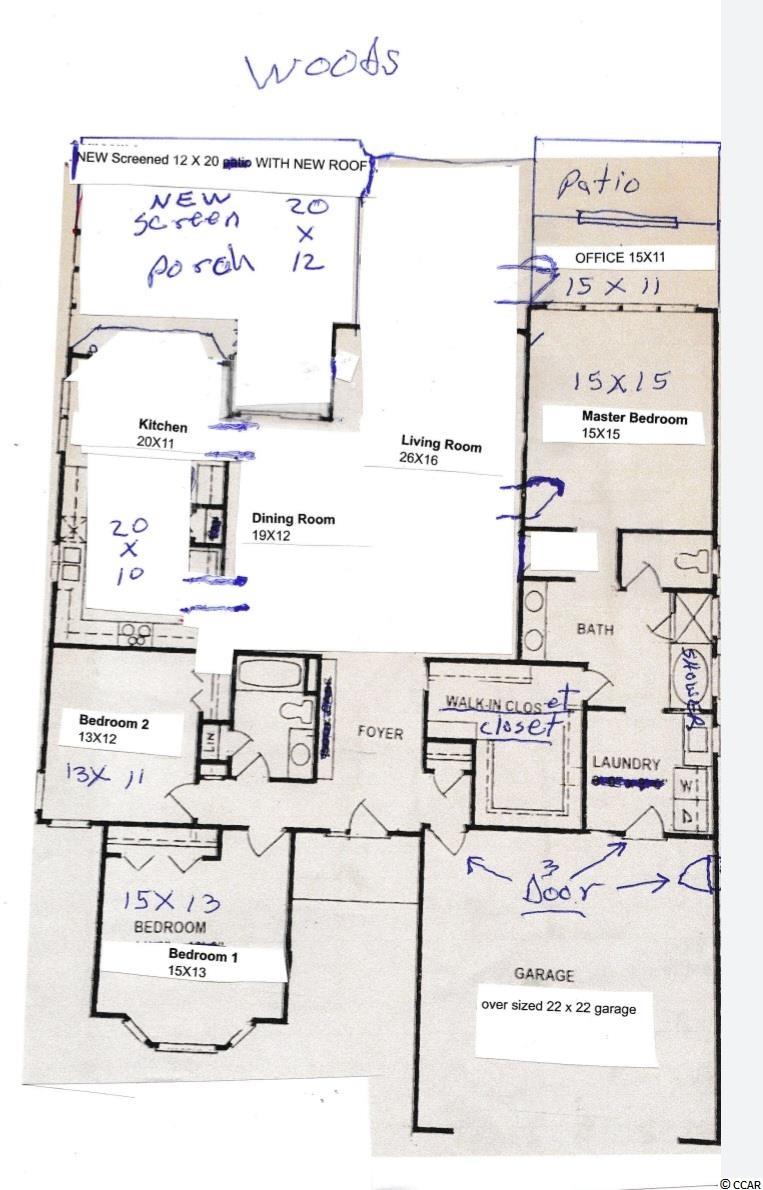
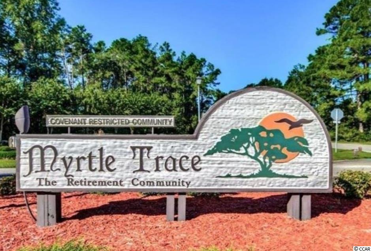
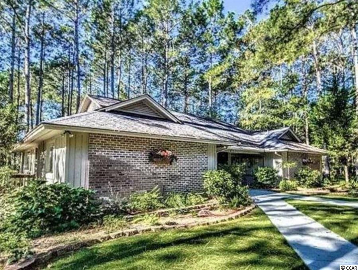
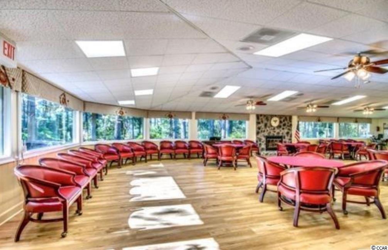
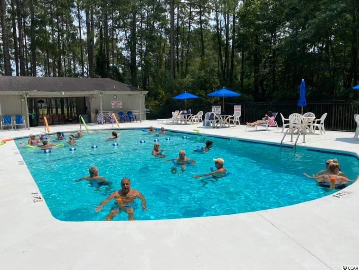
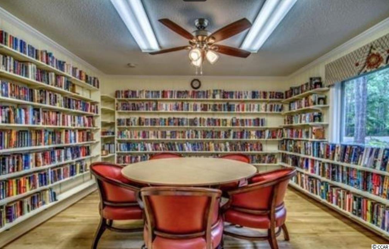
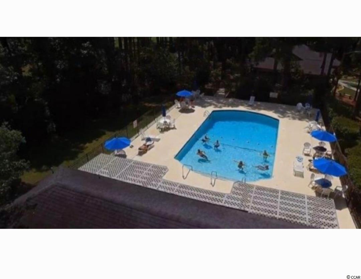
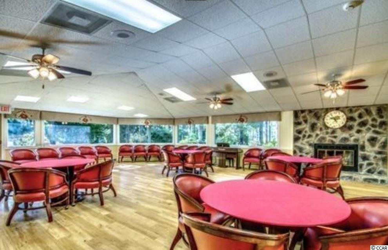
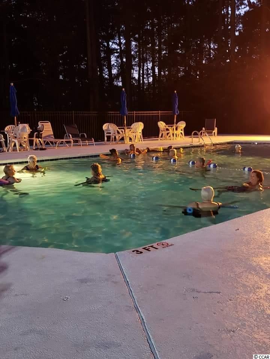
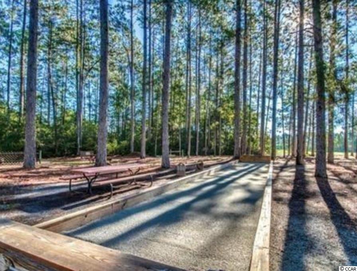
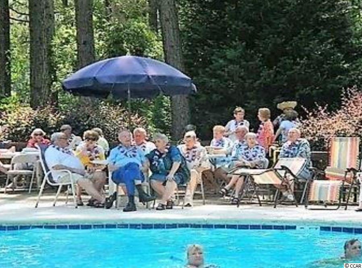
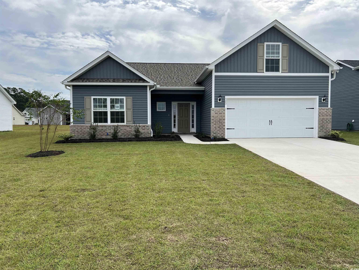
 MLS# 2425098
MLS# 2425098 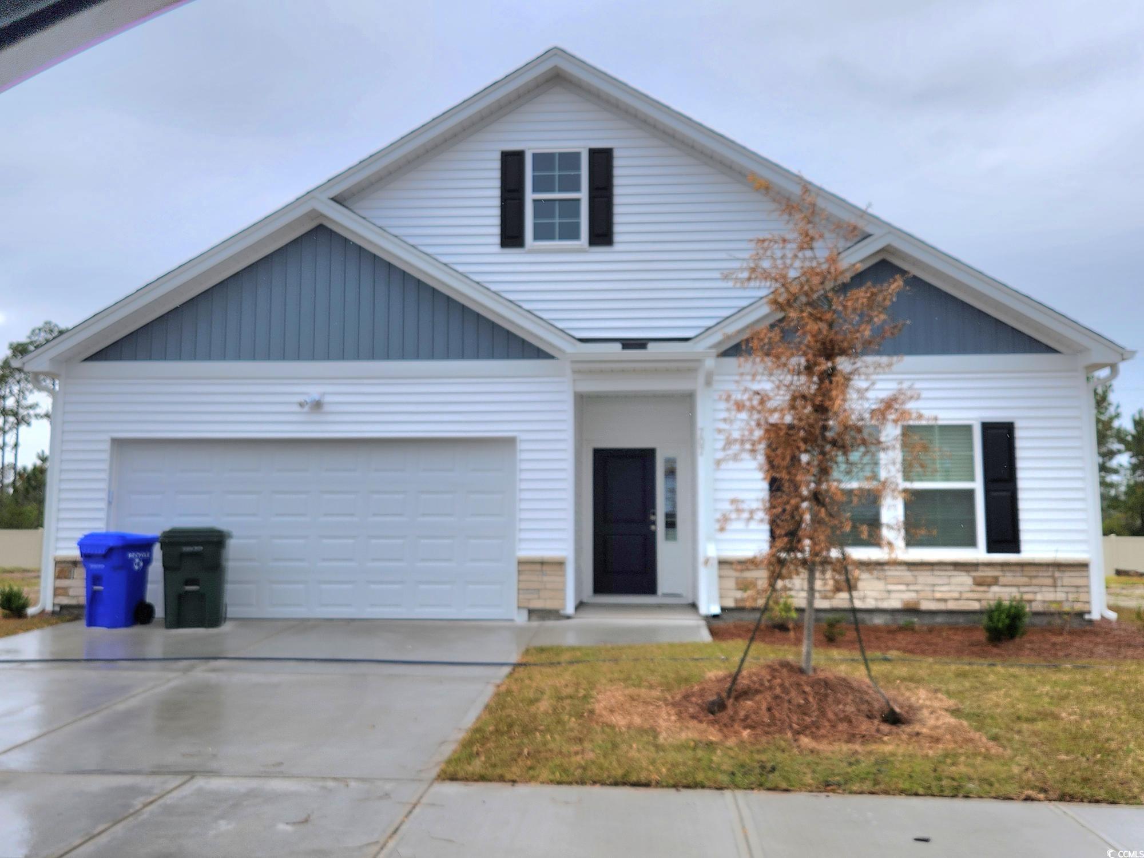
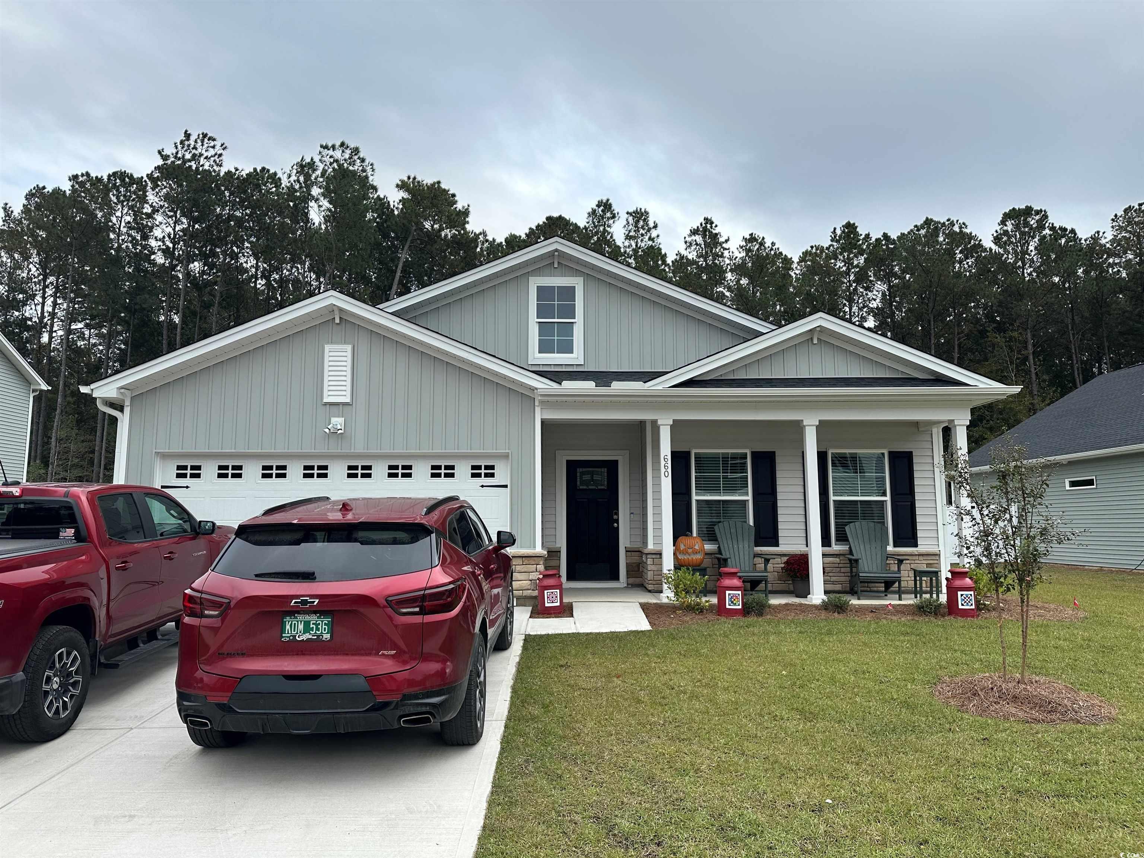
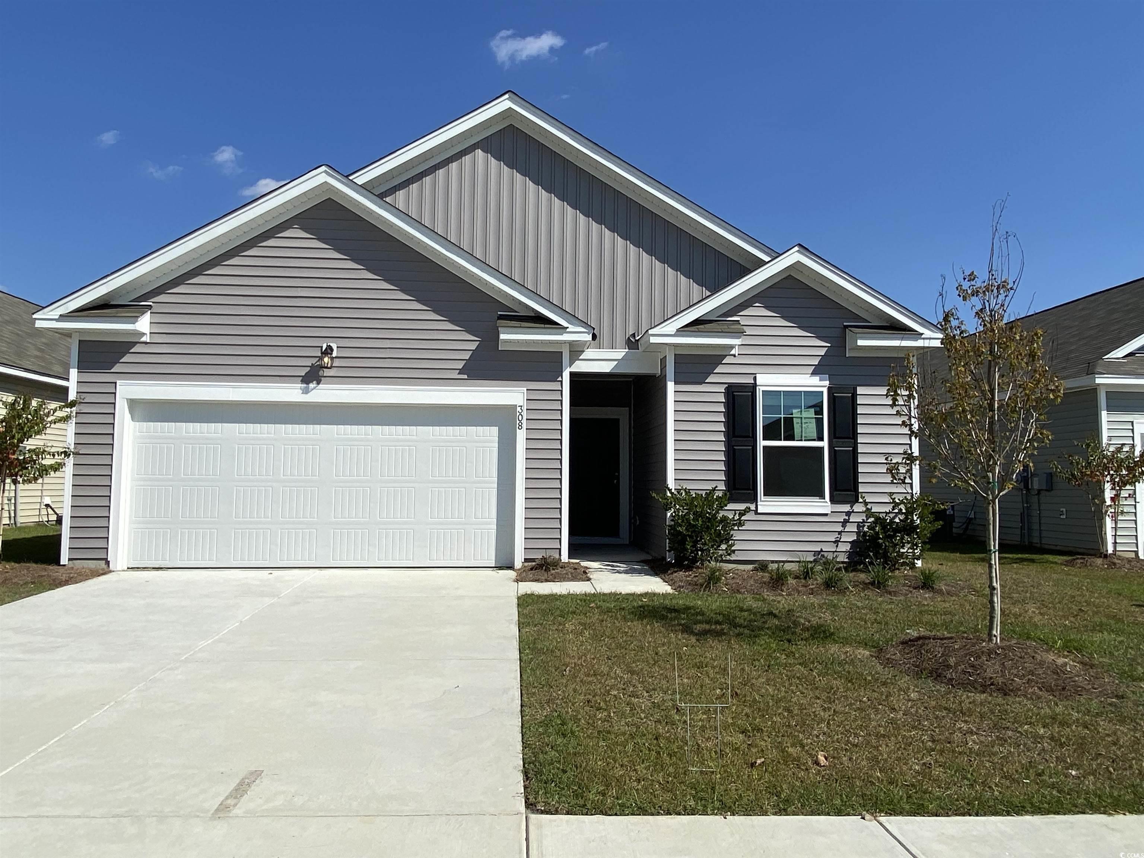
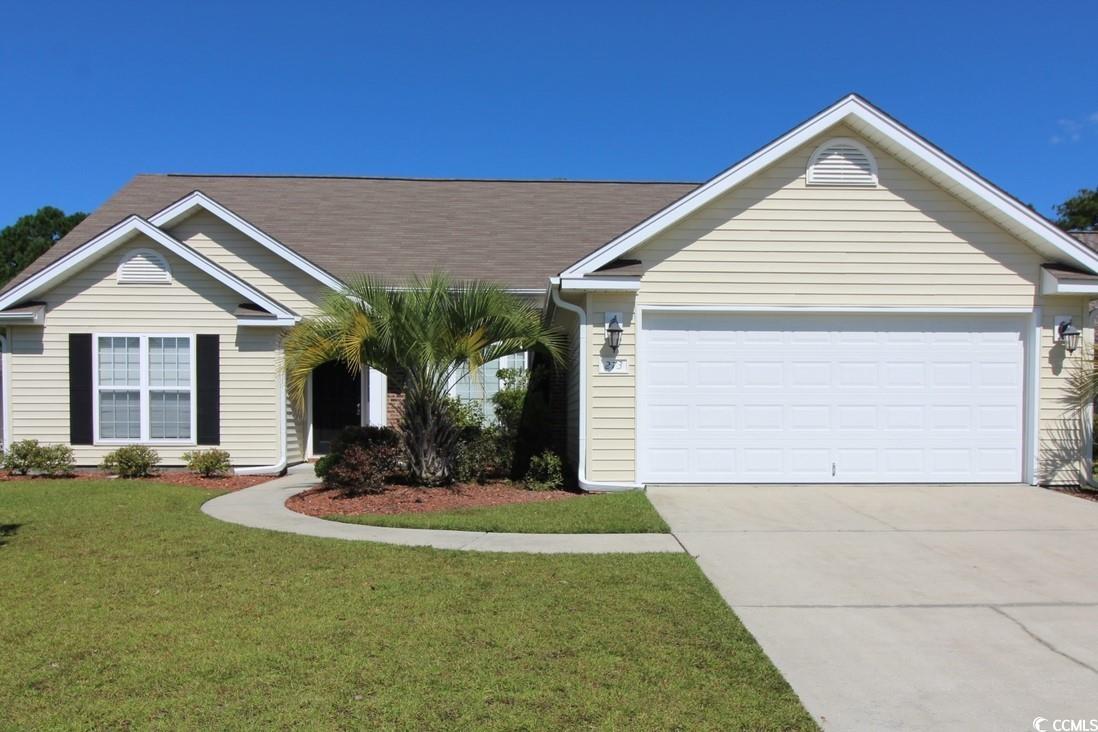
 Provided courtesy of © Copyright 2024 Coastal Carolinas Multiple Listing Service, Inc.®. Information Deemed Reliable but Not Guaranteed. © Copyright 2024 Coastal Carolinas Multiple Listing Service, Inc.® MLS. All rights reserved. Information is provided exclusively for consumers’ personal, non-commercial use,
that it may not be used for any purpose other than to identify prospective properties consumers may be interested in purchasing.
Images related to data from the MLS is the sole property of the MLS and not the responsibility of the owner of this website.
Provided courtesy of © Copyright 2024 Coastal Carolinas Multiple Listing Service, Inc.®. Information Deemed Reliable but Not Guaranteed. © Copyright 2024 Coastal Carolinas Multiple Listing Service, Inc.® MLS. All rights reserved. Information is provided exclusively for consumers’ personal, non-commercial use,
that it may not be used for any purpose other than to identify prospective properties consumers may be interested in purchasing.
Images related to data from the MLS is the sole property of the MLS and not the responsibility of the owner of this website.