Call Luke Anderson
Conway, SC 29526
- 3Beds
- 2Full Baths
- N/AHalf Baths
- 1,926SqFt
- 1991Year Built
- 0.30Acres
- MLS# 2215206
- Residential
- Detached
- Sold
- Approx Time on Market2 months, 14 days
- AreaConway Area--South of Conway Between 501 & Wacc. River
- CountyHorry
- Subdivision Forest Lake Estate
Overview
MUST SEE!! 3-bedroom, 2-bathroom home located in the DESIRABLE community of Forest Lake Estate within Burning Ridge, located on a lake lot with gorgeous views. All brick home. Huge Sea Wall hugs property line on lake. This ranch floor plan home offers plenty of space. The fully equipped kitchen features a pantry, granite countertops, stainless steel appliances and an abundance of cabinets for storage. Choose to enjoy your favorite meals at the breakfast bar or in the dining room. The spacious master suite has a walk-in closet, a double vanity sink, a walk-in shower with a glass door and a whirlpool tub. The other two bedrooms share a generously sized bathroom with a tub/shower combination. The spacious laundry room offers all the space you need for your laundry needs. Come enjoy your morning coffee or evening cocktail on the large back paved patio! This home has a huge 9 x 37 all seasons Lanai, plantation shutters, R38 insulated attic including garage and a attached two-car garage and a sprinkler system. Huge circular driveway and mature palms. Move in Ready!!
Sale Info
Listing Date: 07-06-2022
Sold Date: 09-21-2022
Aprox Days on Market:
2 month(s), 14 day(s)
Listing Sold:
2 Year(s), 1 month(s), 23 day(s) ago
Asking Price: $415,000
Selling Price: $400,000
Price Difference:
Reduced By $5,000
Agriculture / Farm
Grazing Permits Blm: ,No,
Horse: No
Grazing Permits Forest Service: ,No,
Grazing Permits Private: ,No,
Irrigation Water Rights: ,No,
Farm Credit Service Incl: ,No,
Crops Included: ,No,
Association Fees / Info
Hoa Frequency: Monthly
Hoa Fees: 43
Hoa: 1
Hoa Includes: CommonAreas
Community Features: Gated, LongTermRentalAllowed
Assoc Amenities: Gated, OwnerAllowedMotorcycle, PetRestrictions
Bathroom Info
Total Baths: 2.00
Fullbaths: 2
Bedroom Info
Beds: 3
Building Info
New Construction: No
Levels: One
Year Built: 1991
Mobile Home Remains: ,No,
Zoning: Res
Style: Ranch
Construction Materials: Brick
Buyer Compensation
Exterior Features
Spa: No
Patio and Porch Features: RearPorch, FrontPorch, Patio, Porch, Screened
Window Features: Skylights, StormWindows
Foundation: Crawlspace
Exterior Features: SprinklerIrrigation, Porch, Patio
Financial
Lease Renewal Option: ,No,
Garage / Parking
Parking Capacity: 6
Garage: Yes
Carport: No
Parking Type: Attached, TwoCarGarage, Garage, GarageDoorOpener
Open Parking: No
Attached Garage: Yes
Garage Spaces: 2
Green / Env Info
Interior Features
Floor Cover: Carpet, Tile, Wood
Fireplace: Yes
Laundry Features: WasherHookup
Furnished: Unfurnished
Interior Features: Attic, Fireplace, PermanentAtticStairs, SplitBedrooms, Skylights, WindowTreatments, BreakfastBar, BedroomonMainLevel, EntranceFoyer, StainlessSteelAppliances, SolidSurfaceCounters
Appliances: Dishwasher, Disposal, Microwave, Range, Refrigerator, Dryer, Washer
Lot Info
Lease Considered: ,No,
Lease Assignable: ,No,
Acres: 0.30
Lot Size: 86 x 158 x 135 x 163
Land Lease: No
Lot Description: LakeFront, OutsideCityLimits, Pond, Rectangular
Misc
Pool Private: No
Pets Allowed: OwnerOnly, Yes
Offer Compensation
Other School Info
Property Info
County: Horry
View: No
Senior Community: No
Stipulation of Sale: None
Property Sub Type Additional: Detached
Property Attached: No
Security Features: SecuritySystem, GatedCommunity, SmokeDetectors
Disclosures: CovenantsRestrictionsDisclosure,SellerDisclosure
Rent Control: No
Construction: Resale
Room Info
Basement: ,No,
Basement: CrawlSpace
Sold Info
Sold Date: 2022-09-21T00:00:00
Sqft Info
Building Sqft: 2726
Living Area Source: Assessor
Sqft: 1926
Tax Info
Unit Info
Utilities / Hvac
Heating: Central, Propane
Cooling: CentralAir
Electric On Property: No
Cooling: Yes
Utilities Available: CableAvailable, ElectricityAvailable, PhoneAvailable, SewerAvailable, UndergroundUtilities, WaterAvailable
Heating: Yes
Water Source: Public
Waterfront / Water
Waterfront: Yes
Waterfront Features: Pond
Directions
From 501, turn onto Burning Ridge Road, make a left onto Timber Ridge Road. Home will be on the right-8252.Courtesy of Re/max Southern Shores - Cell: 843-251-1687
Call Luke Anderson


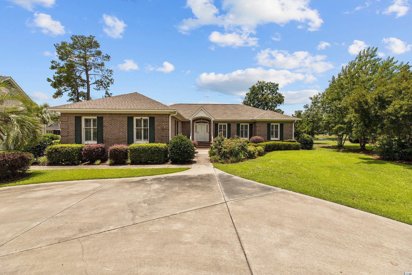
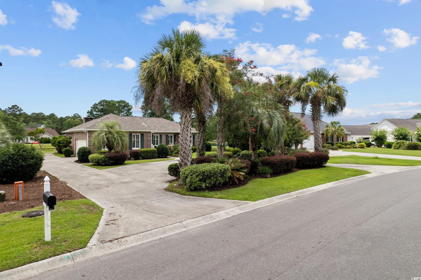
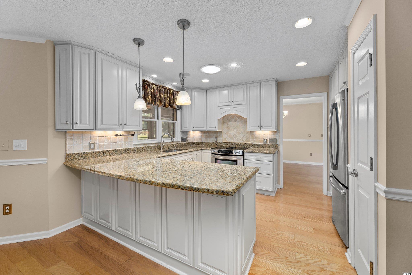
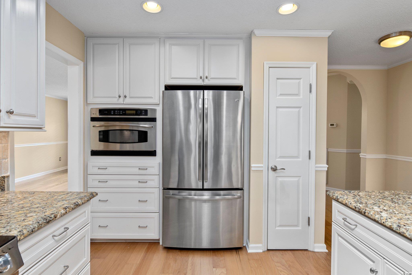
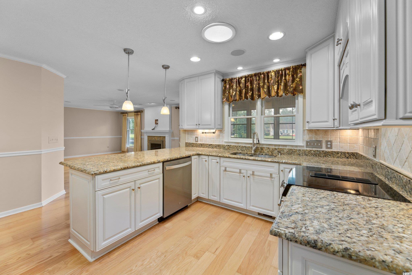
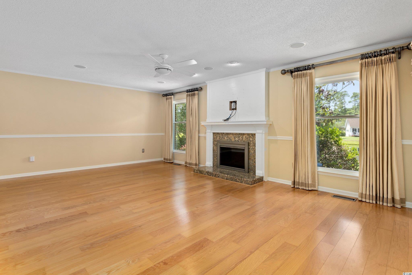
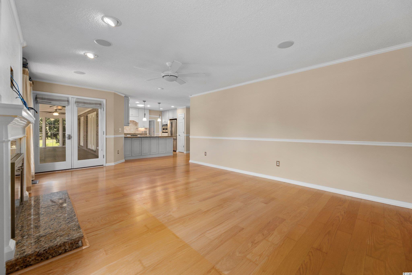
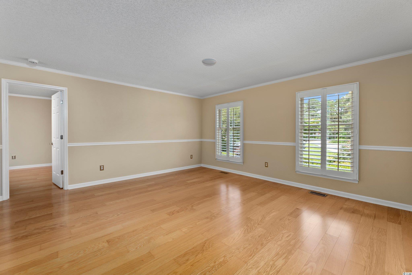
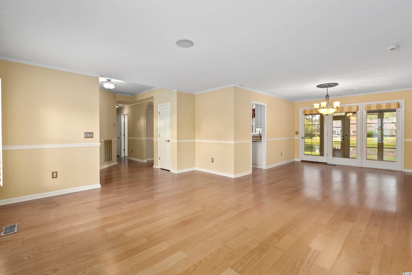
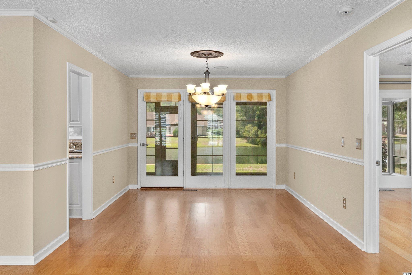
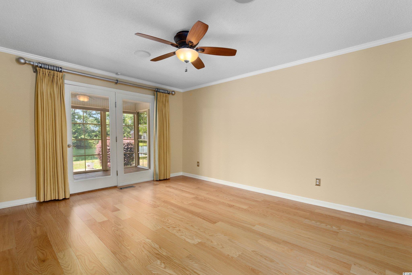
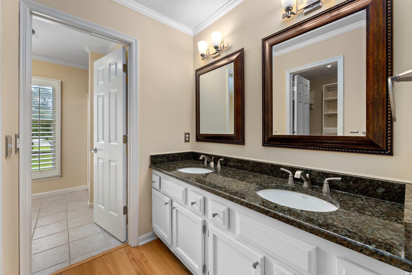
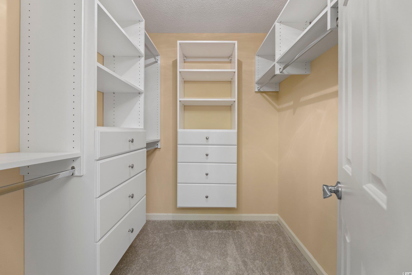
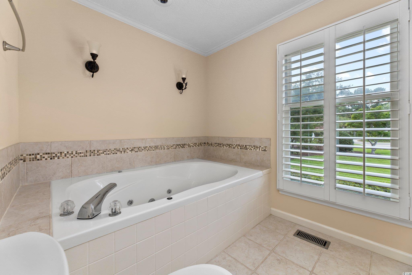
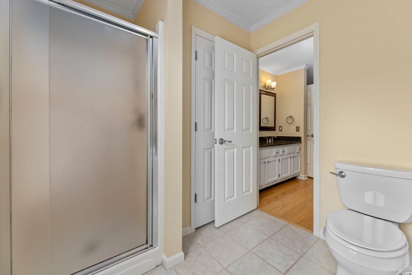
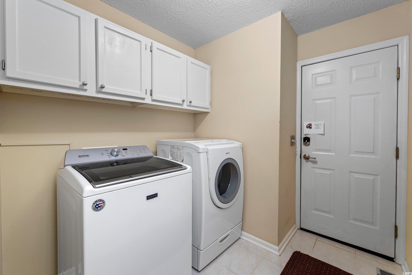
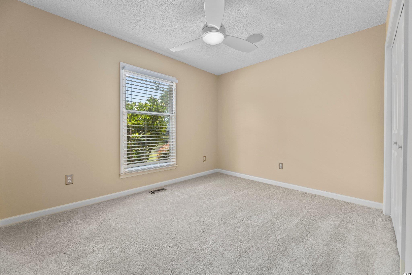
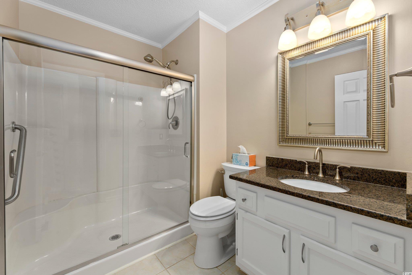
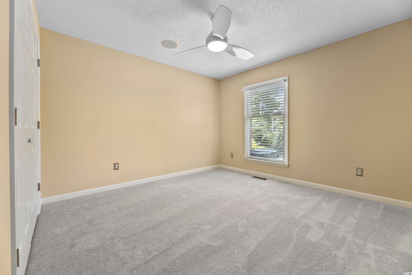
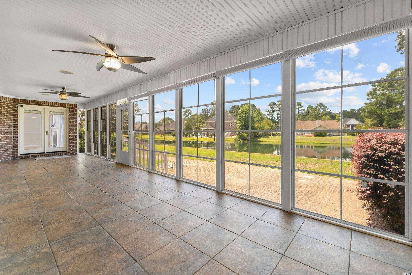
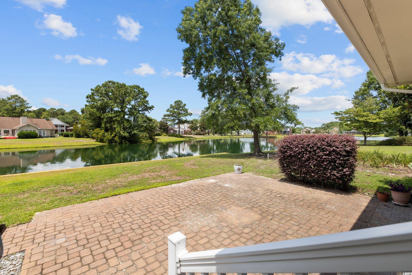
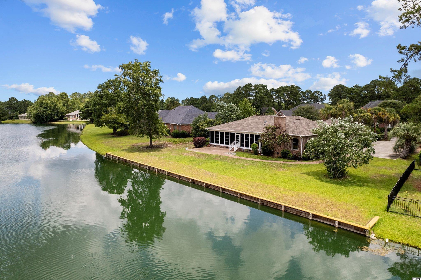
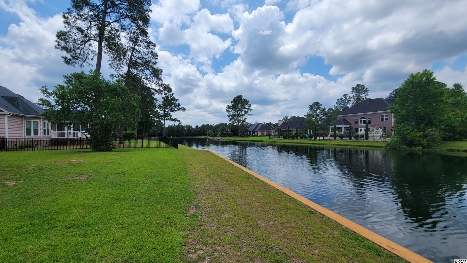
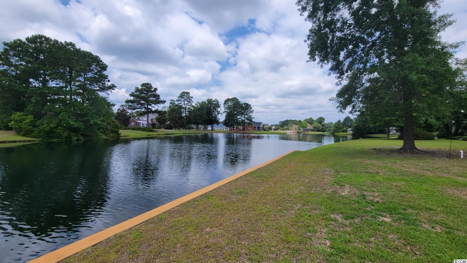
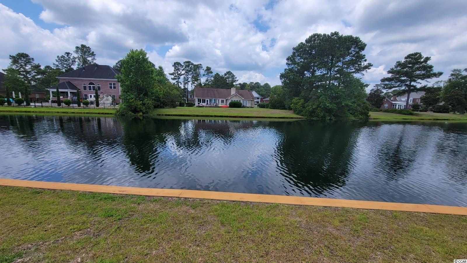
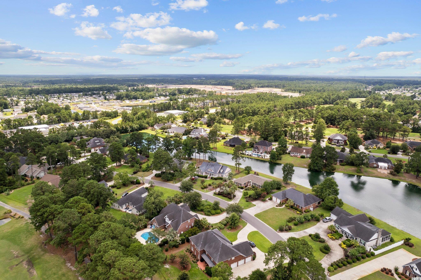
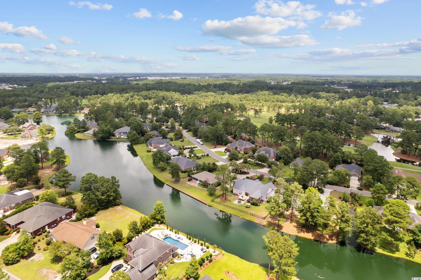
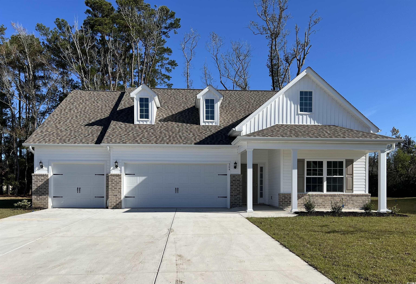
 MLS# 2425104
MLS# 2425104 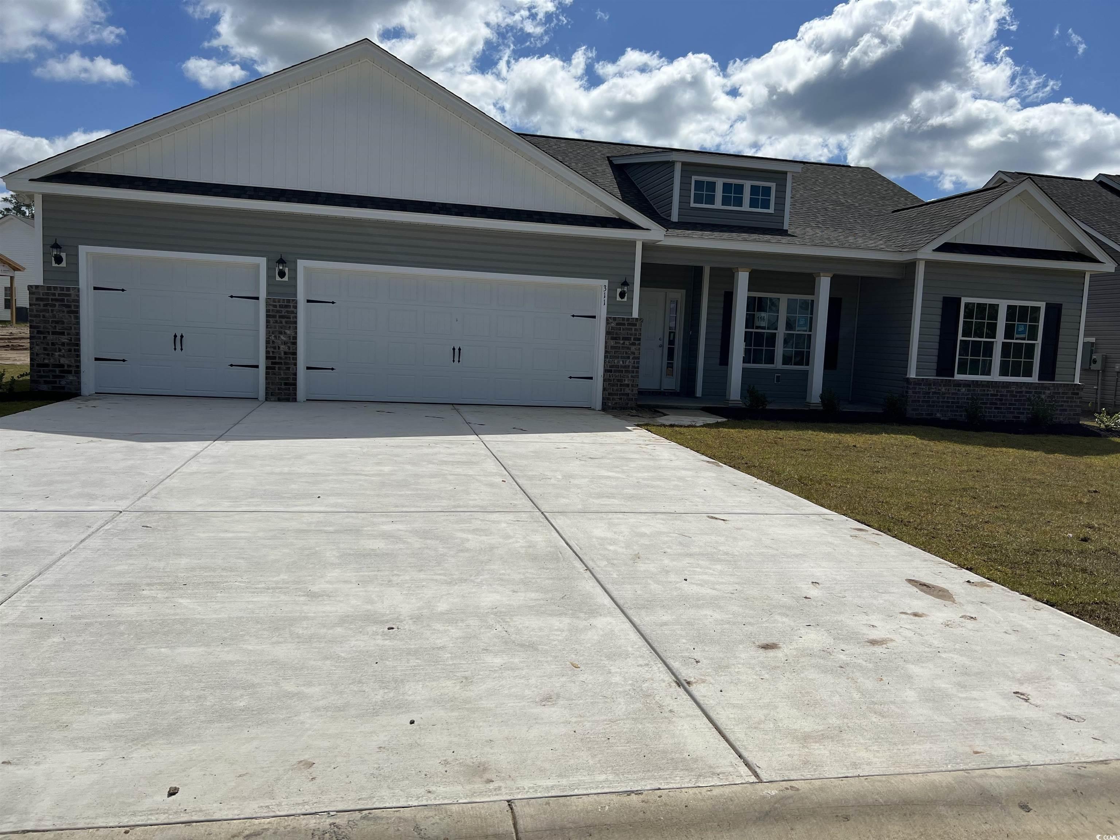
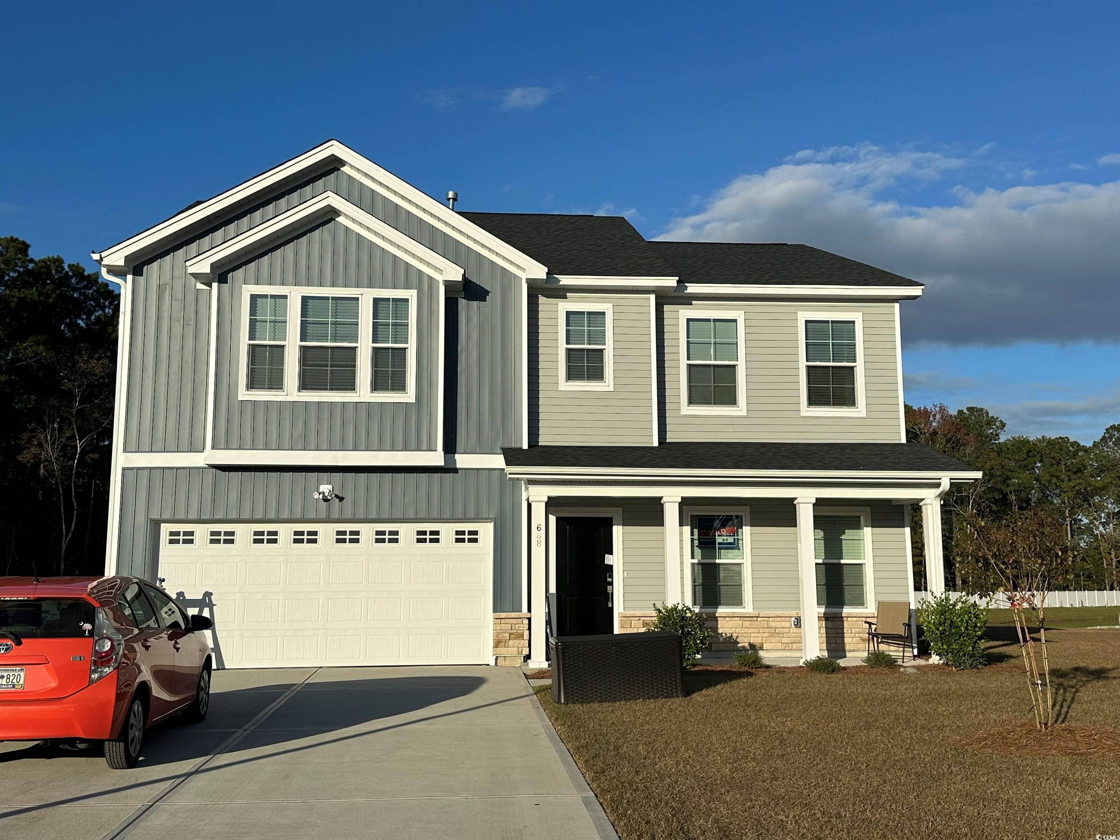
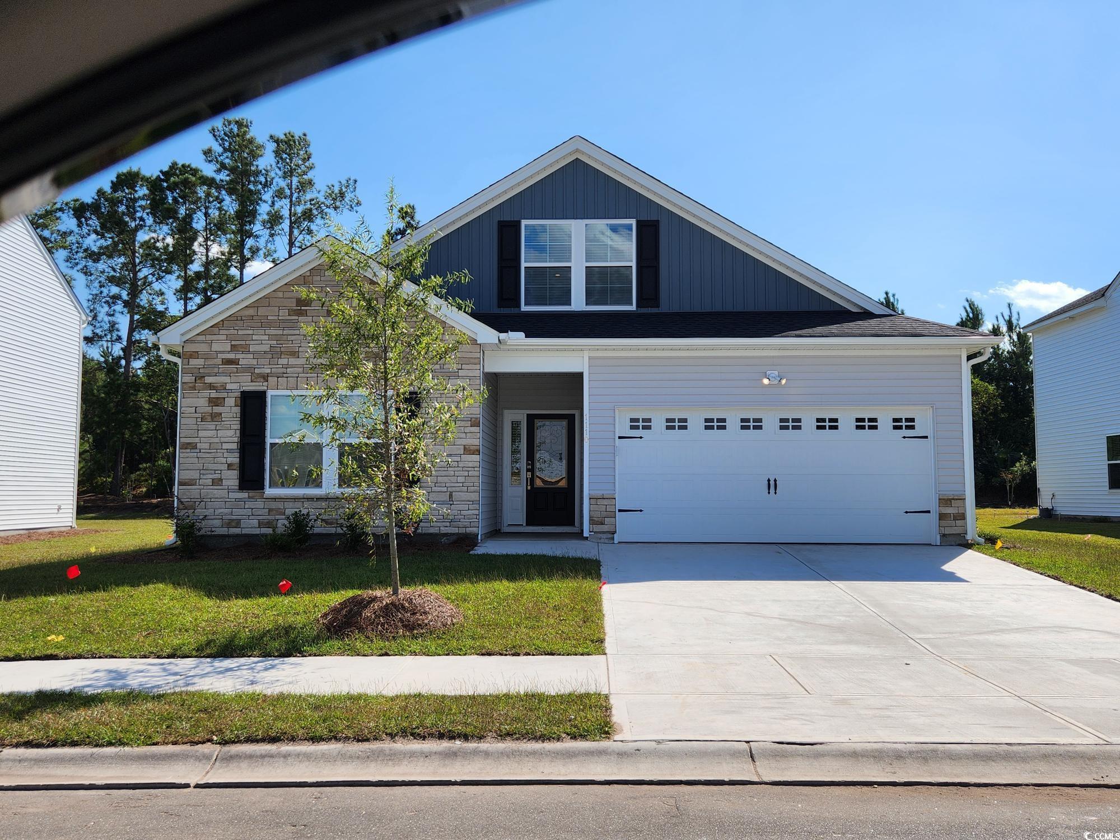
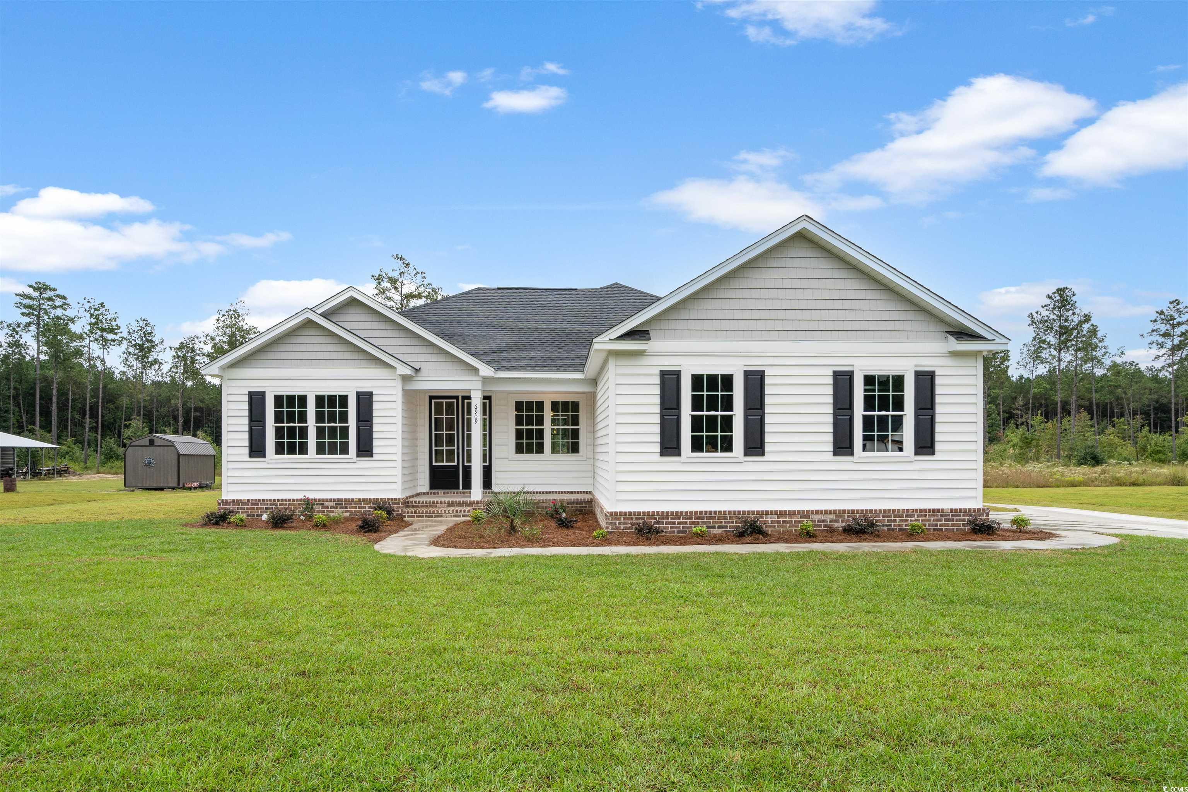
 Provided courtesy of © Copyright 2024 Coastal Carolinas Multiple Listing Service, Inc.®. Information Deemed Reliable but Not Guaranteed. © Copyright 2024 Coastal Carolinas Multiple Listing Service, Inc.® MLS. All rights reserved. Information is provided exclusively for consumers’ personal, non-commercial use,
that it may not be used for any purpose other than to identify prospective properties consumers may be interested in purchasing.
Images related to data from the MLS is the sole property of the MLS and not the responsibility of the owner of this website.
Provided courtesy of © Copyright 2024 Coastal Carolinas Multiple Listing Service, Inc.®. Information Deemed Reliable but Not Guaranteed. © Copyright 2024 Coastal Carolinas Multiple Listing Service, Inc.® MLS. All rights reserved. Information is provided exclusively for consumers’ personal, non-commercial use,
that it may not be used for any purpose other than to identify prospective properties consumers may be interested in purchasing.
Images related to data from the MLS is the sole property of the MLS and not the responsibility of the owner of this website.