Call Luke Anderson
Conway, SC 29527
- 3Beds
- 2Full Baths
- N/AHalf Baths
- 1,532SqFt
- 2022Year Built
- 0.22Acres
- MLS# 2214599
- Residential
- Detached
- Sold
- Approx Time on Market2 months, 8 days
- AreaConway Central Between 501& 9th Ave / South of 501
- CountyHorry
- Subdivision Rosehaven
Overview
UNDER CONSTRUCTION! Opportunity to own right near Conway without a huge price tag... The Magnolia Model with its wonderfully laid out floor plan, this 3 bed 2 bath home feels spacious from the moment you enter. A cathedral ceiling guides your way through the generous great room to the beautiful kitchen. Ample storage in the kitchen with granite counters and luxury flooring. The master has a large walk-in closet and double sink in the master bath. This split bedroom plan offers 2 other bedrooms both with ample closet space. Two-car garage and a large lot to call your own. Stop by and see all that Rosehaven has to offer, just minutes from downtown. Rosehaven has several floor plans to choose from, with 3 to 4 bedrooms and a 2 car garage.
Sale Info
Listing Date: 06-29-2022
Sold Date: 09-07-2022
Aprox Days on Market:
2 month(s), 8 day(s)
Listing Sold:
2 Year(s), 2 month(s), 1 day(s) ago
Asking Price: $284,900
Selling Price: $282,000
Price Difference:
Reduced By $2,900
Agriculture / Farm
Grazing Permits Blm: ,No,
Horse: No
Grazing Permits Forest Service: ,No,
Grazing Permits Private: ,No,
Irrigation Water Rights: ,No,
Farm Credit Service Incl: ,No,
Crops Included: ,No,
Association Fees / Info
Hoa Frequency: Monthly
Hoa Fees: 9
Hoa: No
Bathroom Info
Total Baths: 2.00
Fullbaths: 2
Bedroom Info
Beds: 3
Building Info
New Construction: Yes
Levels: One
Year Built: 2022
Mobile Home Remains: ,No,
Zoning: res
Style: Ranch
Development Status: NewConstruction
Construction Materials: VinylSiding
Buyer Compensation
Exterior Features
Spa: No
Patio and Porch Features: Patio
Foundation: Slab
Exterior Features: Patio
Financial
Lease Renewal Option: ,No,
Garage / Parking
Parking Capacity: 4
Garage: Yes
Carport: No
Parking Type: Attached, Garage, TwoCarGarage, GarageDoorOpener
Open Parking: No
Attached Garage: Yes
Garage Spaces: 2
Green / Env Info
Interior Features
Floor Cover: Carpet, Other, Vinyl
Fireplace: No
Laundry Features: WasherHookup
Furnished: Unfurnished
Interior Features: BedroomonMainLevel, KitchenIsland, StainlessSteelAppliances
Appliances: Dishwasher, Disposal, Range
Lot Info
Lease Considered: ,No,
Lease Assignable: ,No,
Acres: 0.22
Land Lease: No
Lot Description: CityLot, Rectangular
Misc
Pool Private: No
Offer Compensation
Other School Info
Property Info
County: Horry
View: No
Senior Community: No
Stipulation of Sale: None
Property Sub Type Additional: Detached
Property Attached: No
Rent Control: No
Construction: NeverOccupied
Room Info
Basement: ,No,
Sold Info
Sold Date: 2022-09-07T00:00:00
Sqft Info
Building Sqft: 1936
Living Area Source: Builder
Sqft: 1532
Tax Info
Unit Info
Utilities / Hvac
Heating: Central, Electric, ForcedAir
Cooling: CentralAir
Electric On Property: No
Cooling: Yes
Utilities Available: CableAvailable, ElectricityAvailable, PhoneAvailable, SewerAvailable, UndergroundUtilities, WaterAvailable
Heating: Yes
Water Source: Public
Waterfront / Water
Waterfront: No
Schools
Elem: Pee Dee Elementary School
Middle: Whittemore Park Middle School
High: Conway High School
Directions
Take Robert M Grissom Pkwy to US-501 N(2.2 mi) Head northwest on 21st Ave N toward N Oak St(0.8 mi) Turn left onto Robert M Grissom Pkwy(1.5 mi) Take US-378 W and I-95 S to SC-210 W/Vance Rd in Orangeburg County (124 mi) Turn right onto US-501 N(9.5 mi) Keep left to stay on US-501 N(3.5 mi) Use the left 2 lanes to turn left onto US-378 W/Wright Blvd(60.5 mi) Use the right 2 lanes to turn slightly right to stay on US-378 W(4.5 mi) Turn left to merge with I-95 S(44.5 mi) Take exit 90 to merge with US-176 W toward Cameron(1.9 mi) Turn left onto SC-210 W/Vance Rd(9.7 mi) Turn right onto US-178 W(0.1 mi) Continue on SC-210 W. Drive to Biscayne Dr (9.1 mi) Biscayne Dr, South Carolina 29432, USACourtesy of Keller Williams Oak And Ocean
Call Luke Anderson


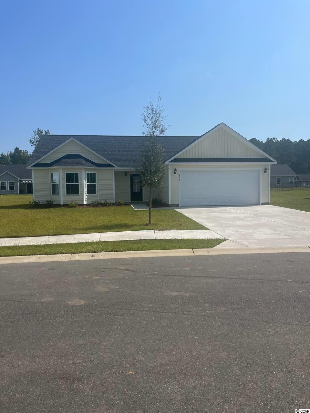
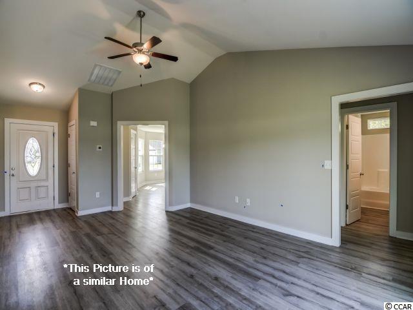
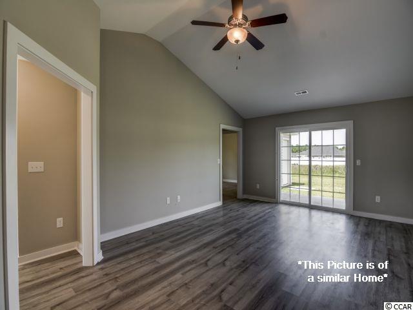
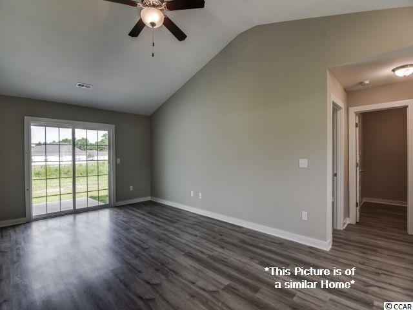
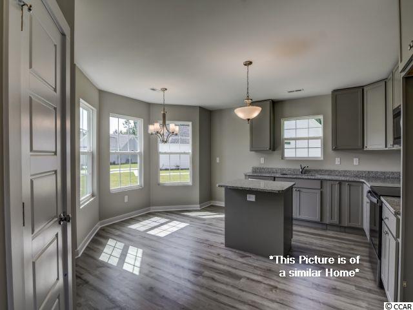
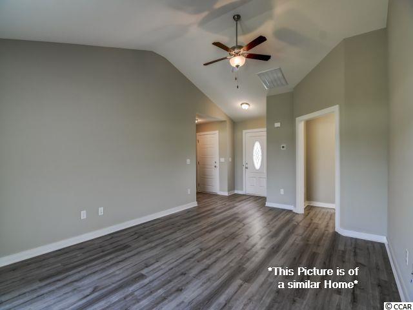
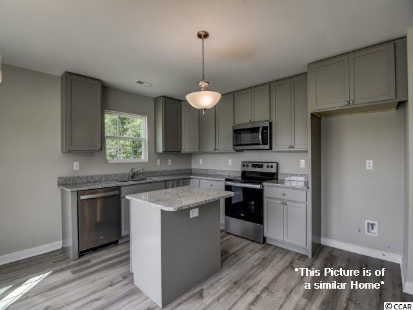
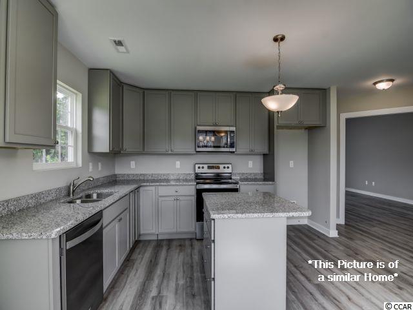
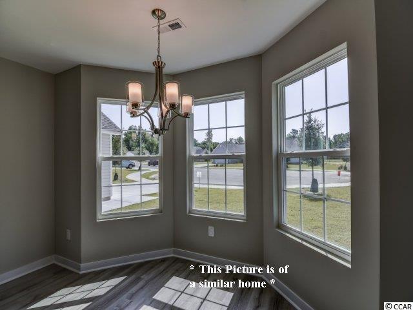
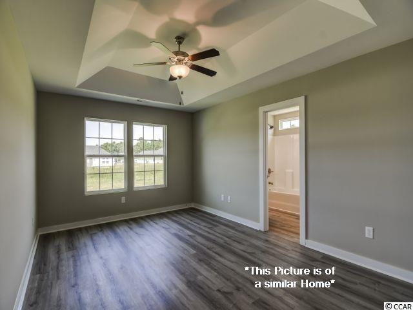
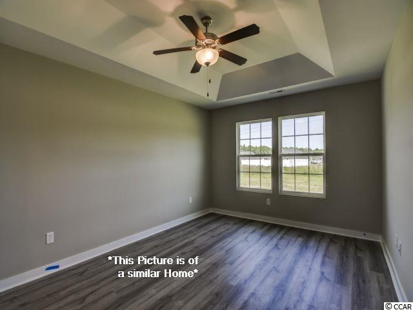
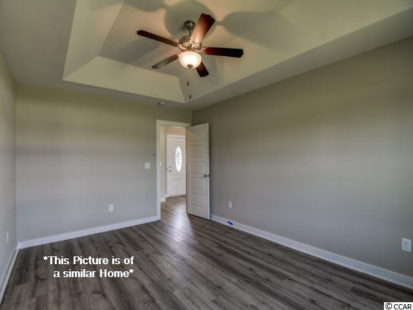
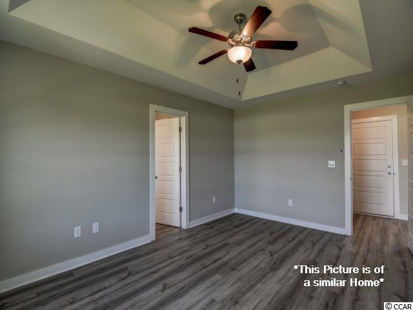
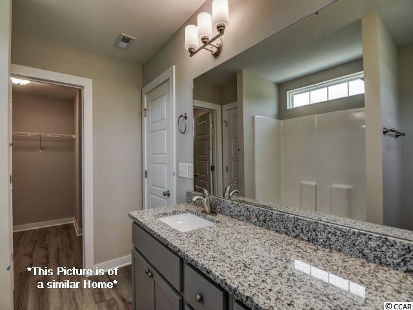
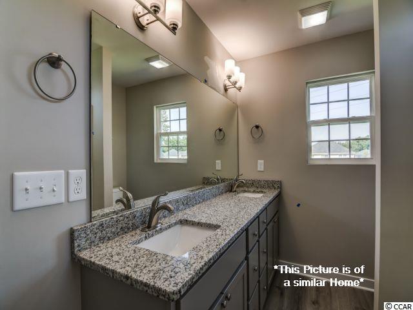
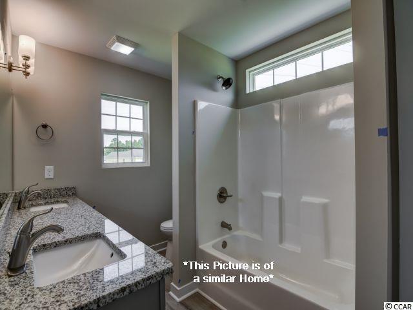
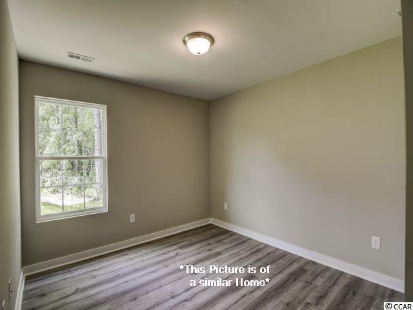
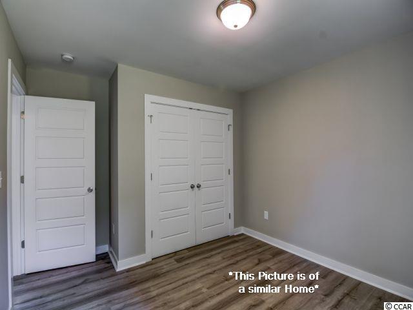
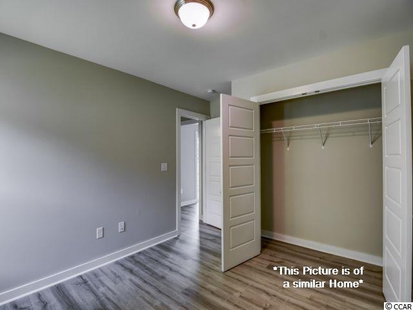
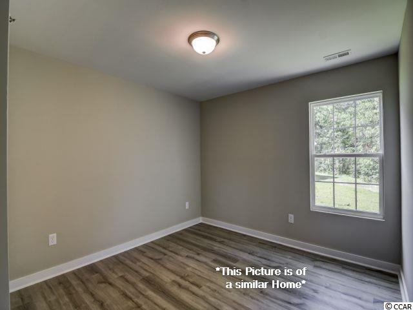
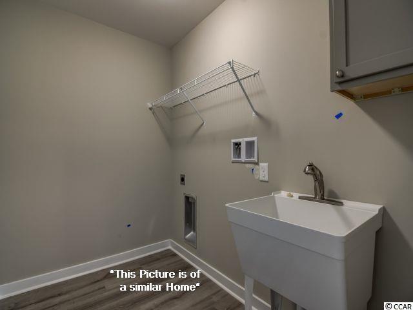
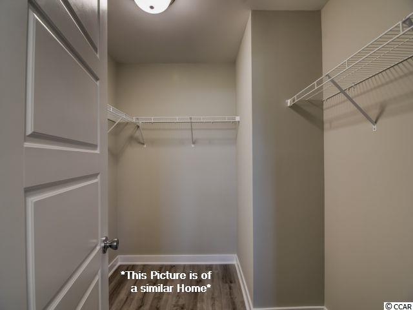
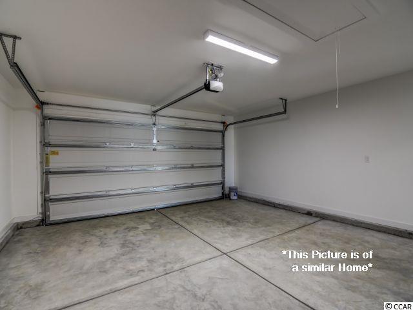
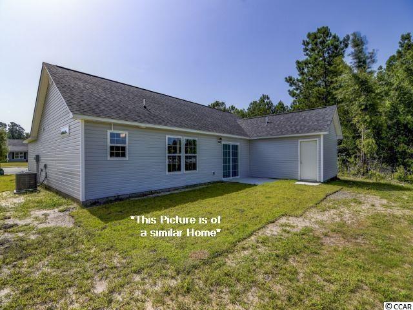
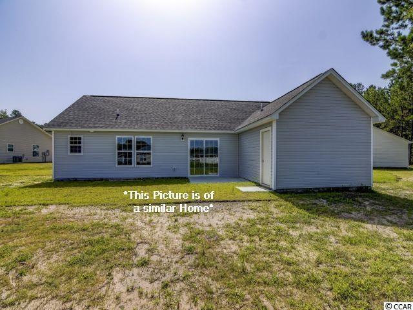
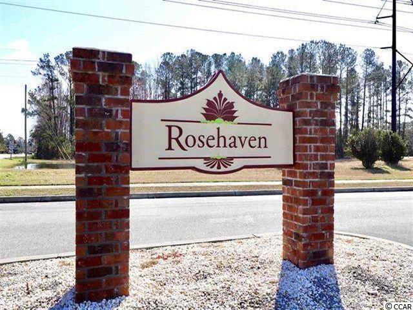
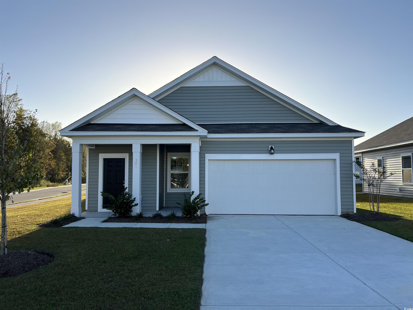
 MLS# 2425449
MLS# 2425449 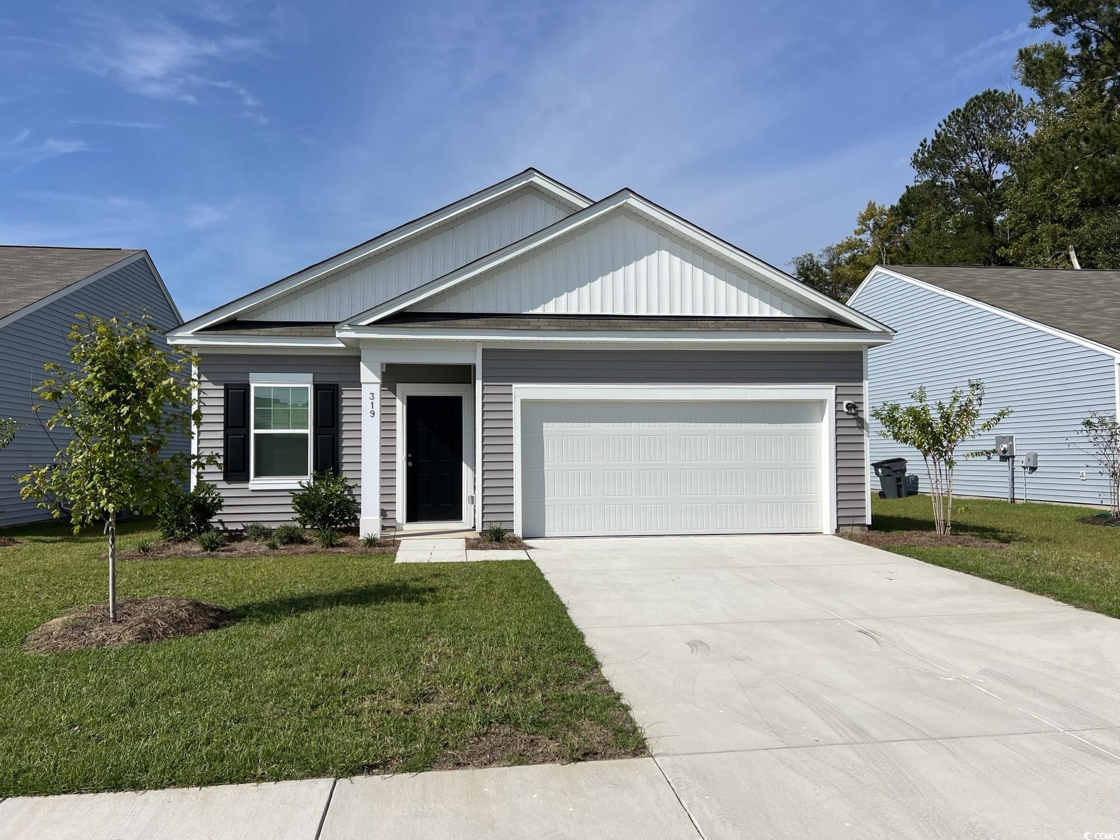
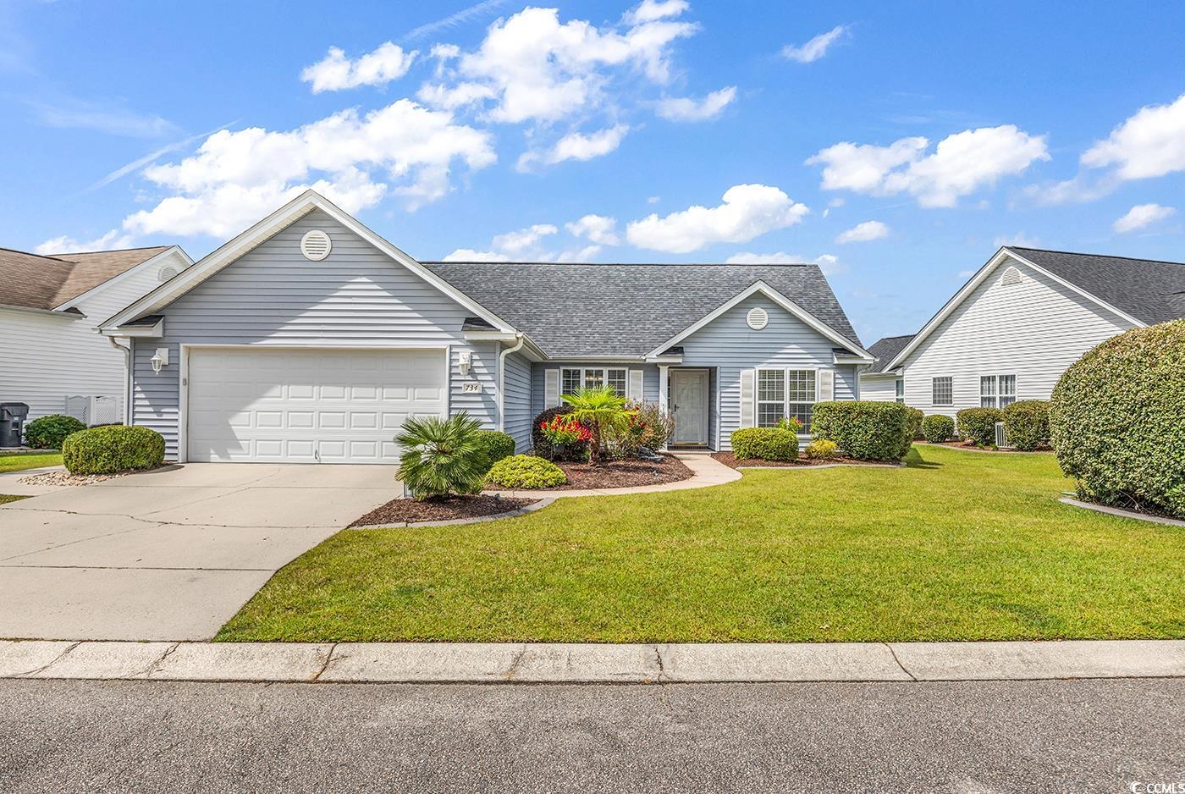
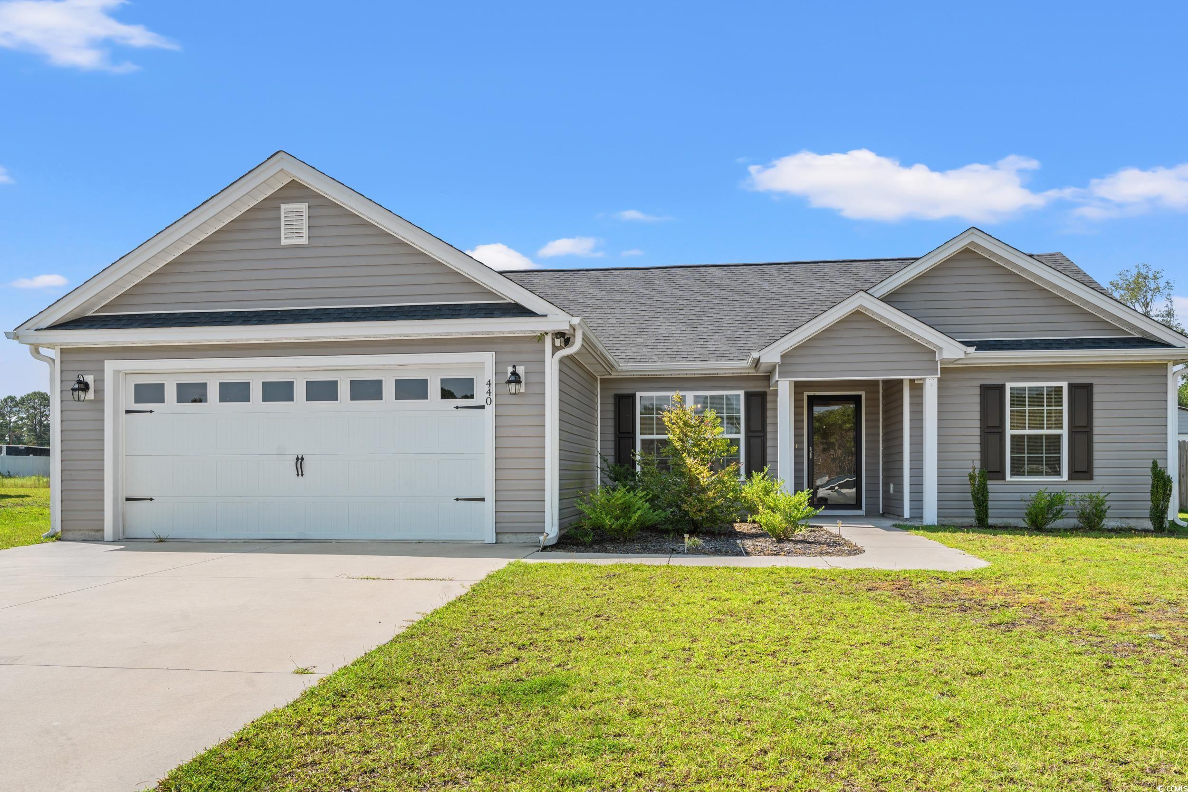
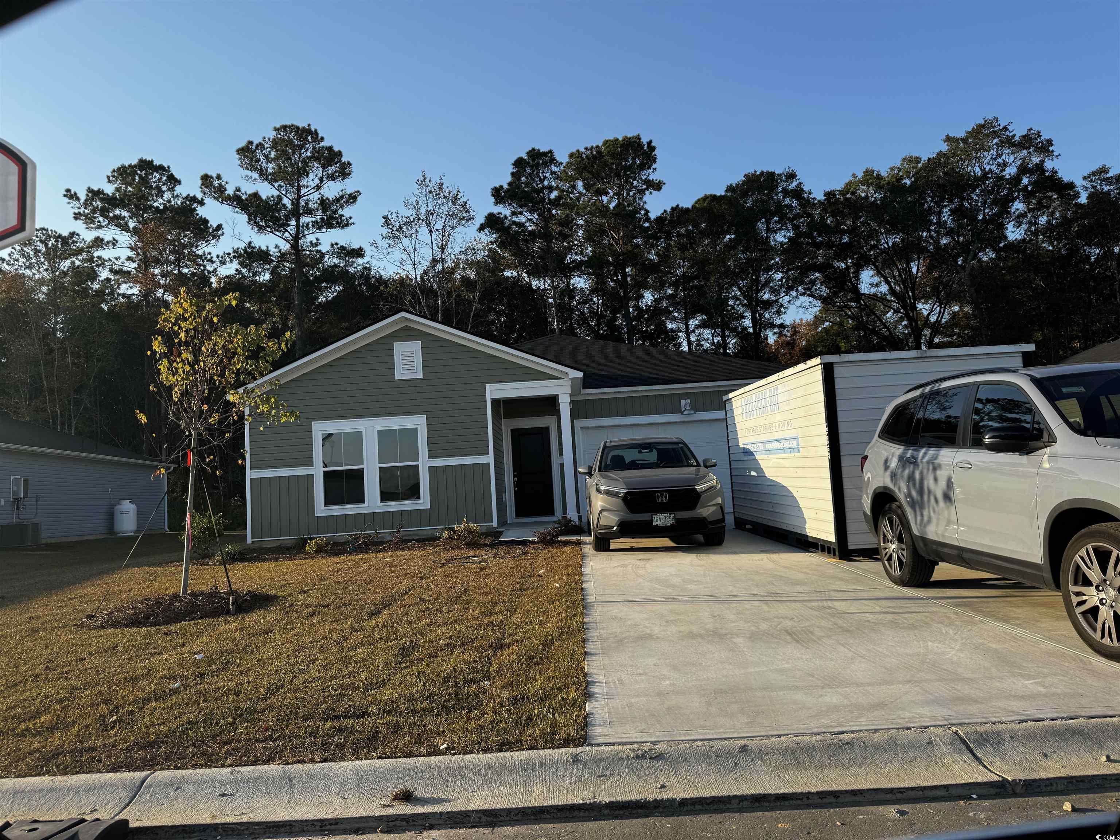
 Provided courtesy of © Copyright 2024 Coastal Carolinas Multiple Listing Service, Inc.®. Information Deemed Reliable but Not Guaranteed. © Copyright 2024 Coastal Carolinas Multiple Listing Service, Inc.® MLS. All rights reserved. Information is provided exclusively for consumers’ personal, non-commercial use,
that it may not be used for any purpose other than to identify prospective properties consumers may be interested in purchasing.
Images related to data from the MLS is the sole property of the MLS and not the responsibility of the owner of this website.
Provided courtesy of © Copyright 2024 Coastal Carolinas Multiple Listing Service, Inc.®. Information Deemed Reliable but Not Guaranteed. © Copyright 2024 Coastal Carolinas Multiple Listing Service, Inc.® MLS. All rights reserved. Information is provided exclusively for consumers’ personal, non-commercial use,
that it may not be used for any purpose other than to identify prospective properties consumers may be interested in purchasing.
Images related to data from the MLS is the sole property of the MLS and not the responsibility of the owner of this website.