Call Luke Anderson
Longs, SC 29568
- 3Beds
- 2Full Baths
- N/AHalf Baths
- 2,178SqFt
- 2014Year Built
- 0.29Acres
- MLS# 2214116
- Residential
- Detached
- Sold
- Approx Time on Market3 months, 12 days
- AreaLoris To Longs Area--North of 9 Between Loris & Longs
- CountyHorry
- Subdivision Arbor Glen
Overview
NEW LOWER PRICE!! Why wait for new construction when you can have this beautiful home in Longs only 8 years young. Well maintained 3 bedroom 2 bath with an open and bright floorplan. Arches and rounded corners, wood floors in living areas, and tile floors in baths, are a few of the extras this home offers. Check out the 3 skylights providing wonderful light in the living and kitchen and all the rooms have ceiling fans! Living room opens to Carolina Room, a wonderful space for added living - sitting area, tv room, your space. The Hawthorne Plan, by RS Parker, offers eat in kitchen, breakfast bar, loads of 42"" upper cabinets, island with sink and a pantry. And there is a formal dining area open to the living room. Split bedroom plan with master on back of home; a large room with trayed ceiling, ceiling fan, and adjoins the full bath with newer walk in shower, linen closet, walk in closet, water closet, and double sinks. Bedrooms 2 and 3 are on the other side of the home and both are a good size and have large closets. Three bedrooms two baths, open open floorplan, light and bright, with great spaces what more could you ask for? A nice private yard on an almost 1/3 acre lot. And low HOA fees at Arbor Glen for the community pool, street lights, and mail center. Come see this one before it is gone!
Sale Info
Listing Date: 06-23-2022
Sold Date: 10-06-2022
Aprox Days on Market:
3 month(s), 12 day(s)
Listing Sold:
2 Year(s), 1 month(s), 4 day(s) ago
Asking Price: $375,000
Selling Price: $335,000
Price Difference:
Reduced By $14,900
Agriculture / Farm
Grazing Permits Blm: ,No,
Horse: No
Grazing Permits Forest Service: ,No,
Grazing Permits Private: ,No,
Irrigation Water Rights: ,No,
Farm Credit Service Incl: ,No,
Crops Included: ,No,
Association Fees / Info
Hoa Frequency: Annually
Hoa Fees: 38
Hoa: 1
Hoa Includes: Pools
Community Features: GolfCartsOK, LongTermRentalAllowed, Pool
Assoc Amenities: OwnerAllowedGolfCart, OwnerAllowedMotorcycle, TenantAllowedGolfCart, TenantAllowedMotorcycle
Bathroom Info
Total Baths: 2.00
Fullbaths: 2
Bedroom Info
Beds: 3
Building Info
New Construction: No
Levels: One
Year Built: 2014
Mobile Home Remains: ,No,
Zoning: RES 1
Style: Ranch
Construction Materials: VinylSiding
Builders Name: RS Parker
Builder Model: Hawthorne
Buyer Compensation
Exterior Features
Spa: No
Patio and Porch Features: RearPorch, Patio
Pool Features: Community, OutdoorPool
Foundation: Slab
Exterior Features: SprinklerIrrigation, Porch, Patio
Financial
Lease Renewal Option: ,No,
Garage / Parking
Parking Capacity: 6
Garage: Yes
Carport: No
Parking Type: Attached, Garage, TwoCarGarage
Open Parking: No
Attached Garage: Yes
Garage Spaces: 2
Green / Env Info
Green Energy Efficient: Doors, Windows
Interior Features
Floor Cover: Carpet, Tile, Wood
Door Features: InsulatedDoors
Fireplace: No
Laundry Features: WasherHookup
Furnished: Unfurnished
Interior Features: SplitBedrooms, WindowTreatments, BreakfastBar, BedroomonMainLevel, BreakfastArea, EntranceFoyer, StainlessSteelAppliances, SolidSurfaceCounters
Appliances: Dishwasher, Microwave, Range
Lot Info
Lease Considered: ,No,
Lease Assignable: ,No,
Acres: 0.29
Lot Size: 69x179x70x179
Land Lease: No
Lot Description: Rectangular
Misc
Pool Private: No
Offer Compensation
Other School Info
Property Info
County: Horry
View: No
Senior Community: No
Stipulation of Sale: None
Property Sub Type Additional: Detached
Property Attached: No
Security Features: SmokeDetectors
Disclosures: CovenantsRestrictionsDisclosure,SellerDisclosure
Rent Control: No
Construction: Resale
Room Info
Basement: ,No,
Sold Info
Sold Date: 2022-10-06T00:00:00
Sqft Info
Building Sqft: 2598
Living Area Source: Builder
Sqft: 2178
Tax Info
Unit Info
Utilities / Hvac
Heating: Central, Electric
Cooling: CentralAir
Electric On Property: No
Cooling: Yes
Utilities Available: CableAvailable, ElectricityAvailable, SewerAvailable, UndergroundUtilities, WaterAvailable
Heating: Yes
Water Source: Public
Waterfront / Water
Waterfront: No
Directions
Hwy 9 North, turn right on Hwy 905. Approx 2 miles on left is Arbor Glen, turn onto Belclare Way and follow to 2nd left onto Carrick Loop.Courtesy of Re/max Southern Shores Nmb - Cell: 843-424-8559
Call Luke Anderson


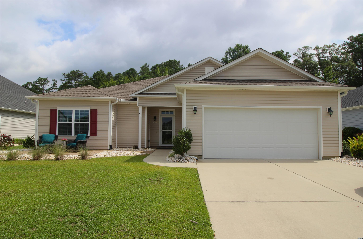
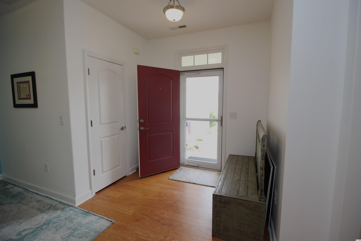
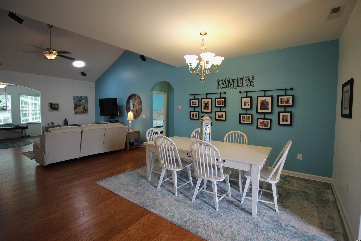
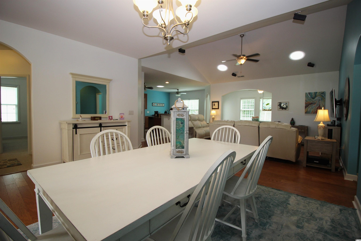
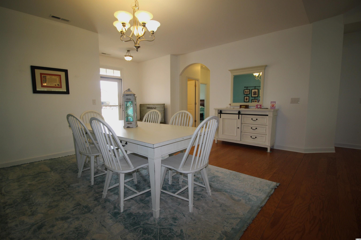
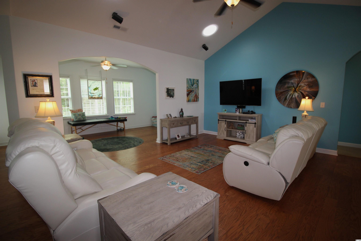
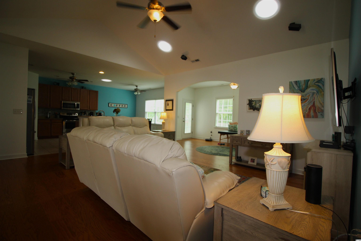
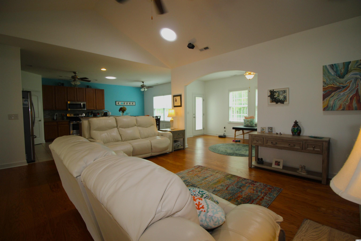
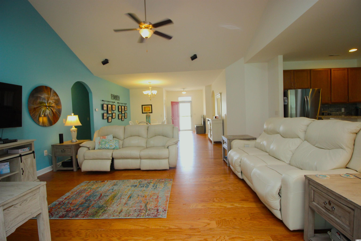
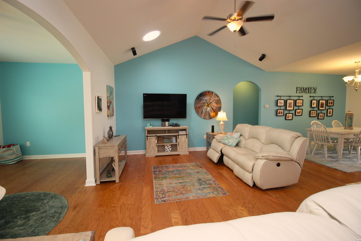
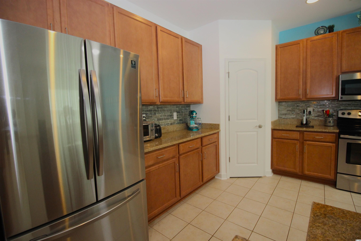
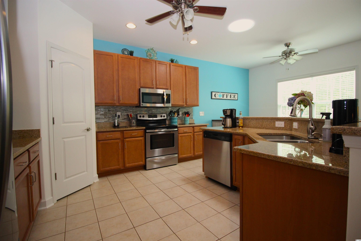
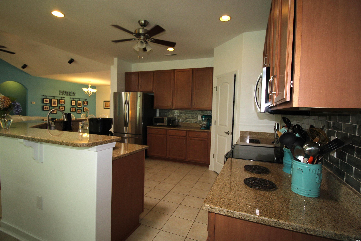
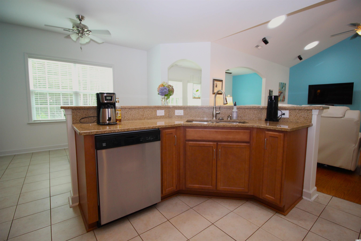
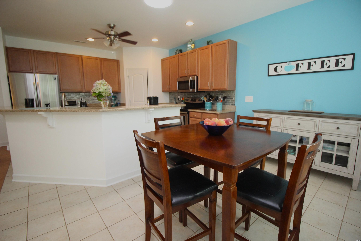
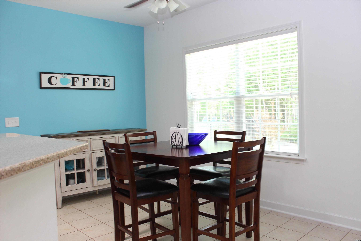
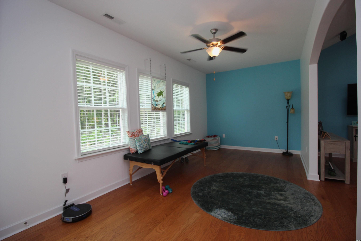
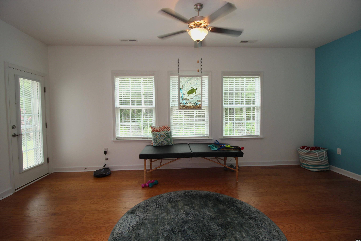
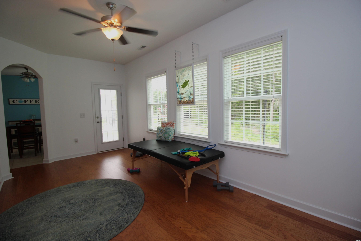
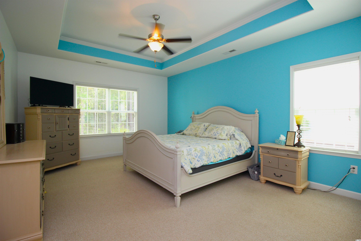
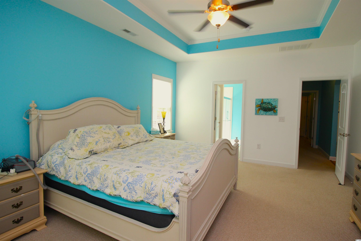
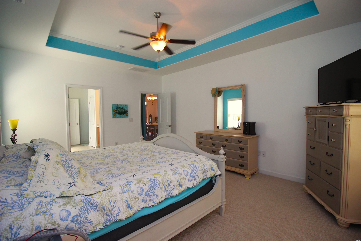
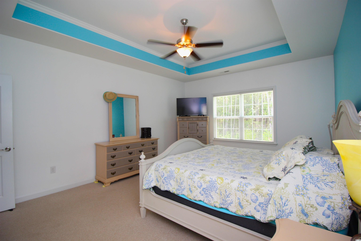
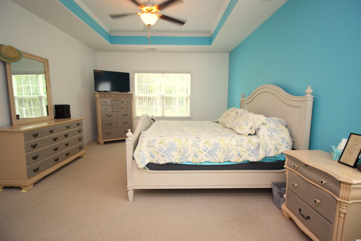
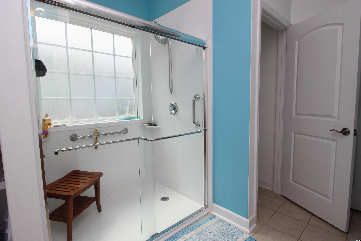
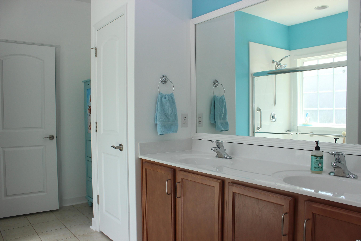
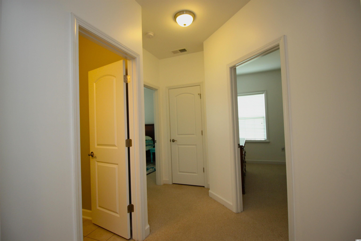
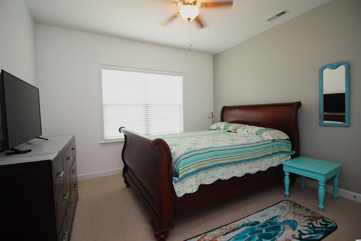
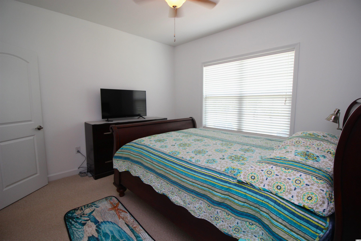
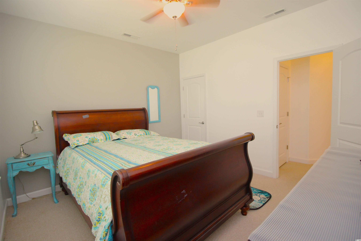
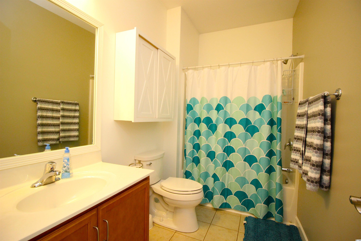
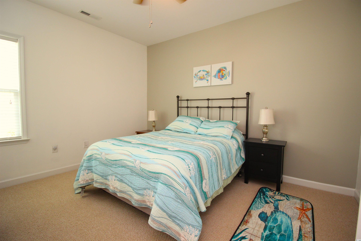
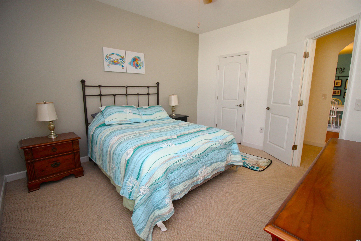
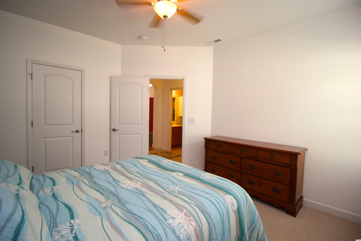
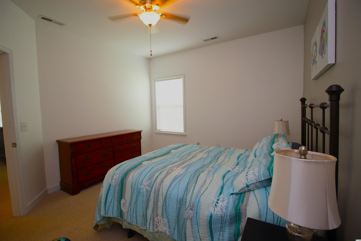
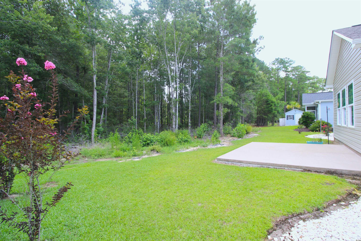
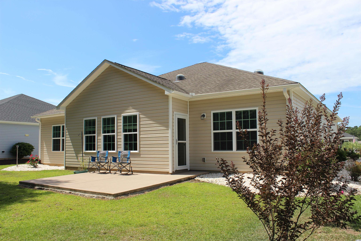
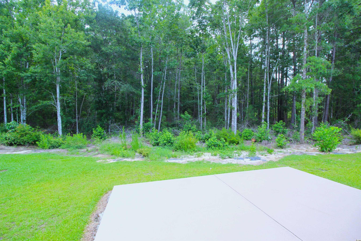
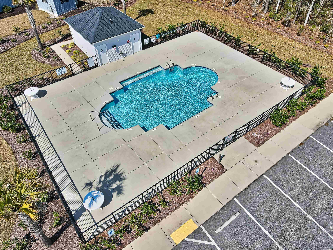
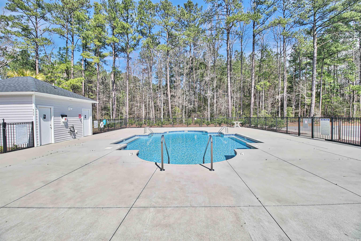
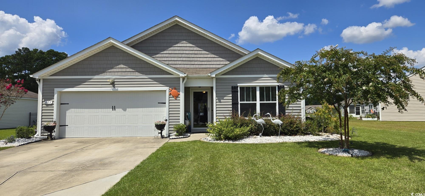
 MLS# 2420264
MLS# 2420264 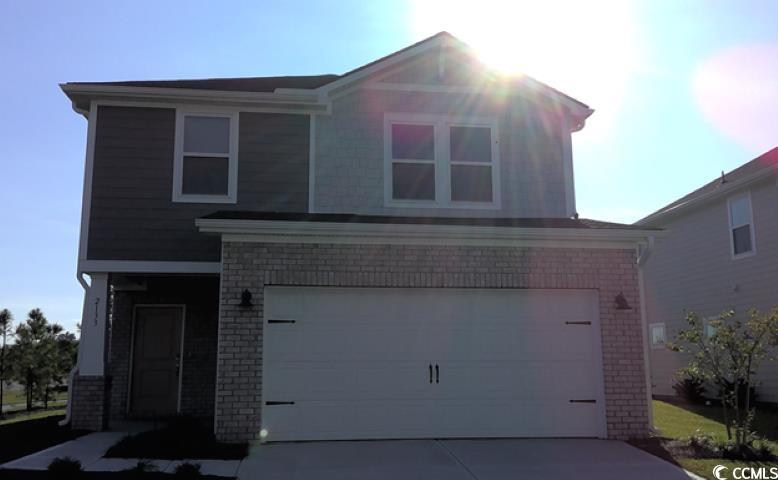
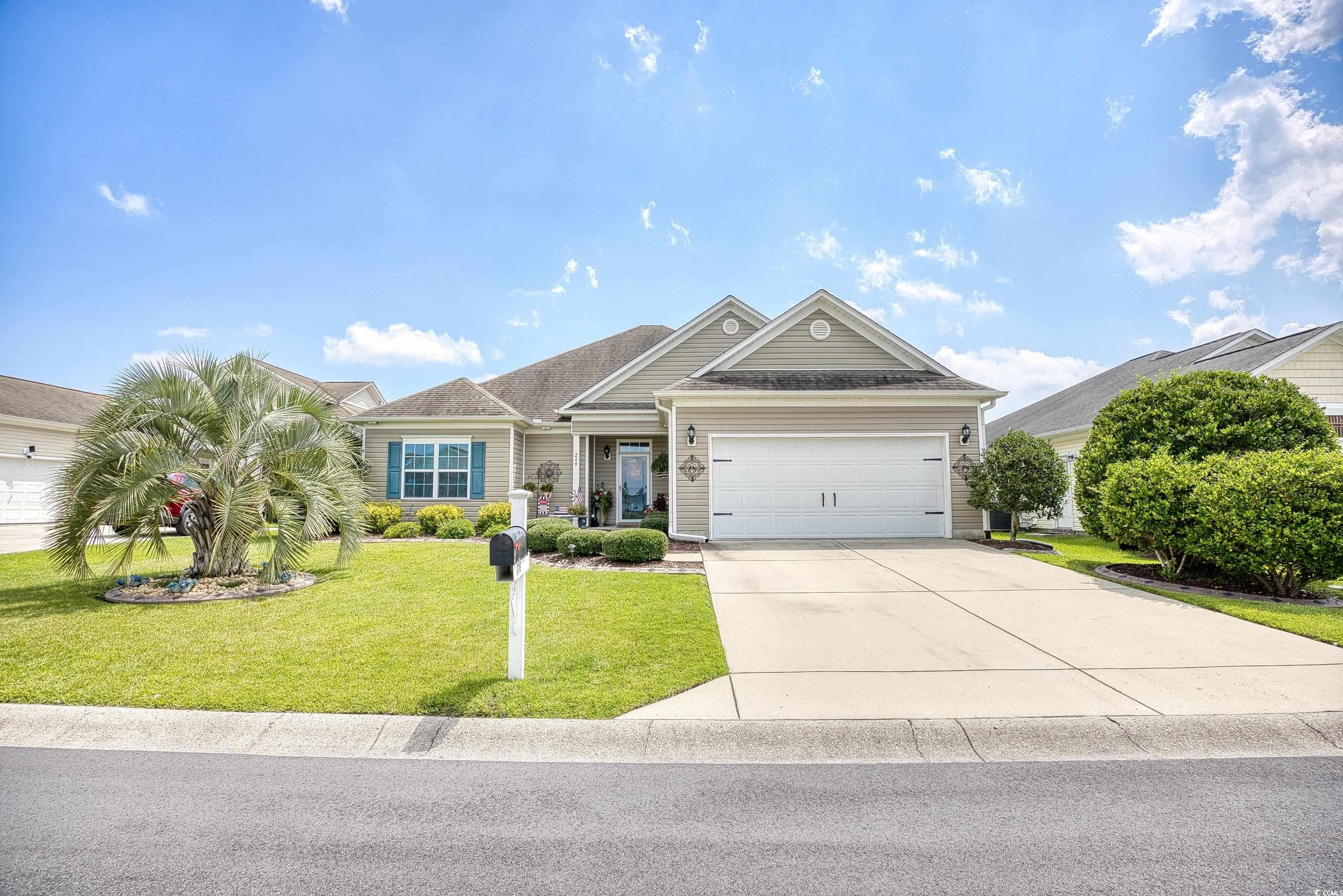
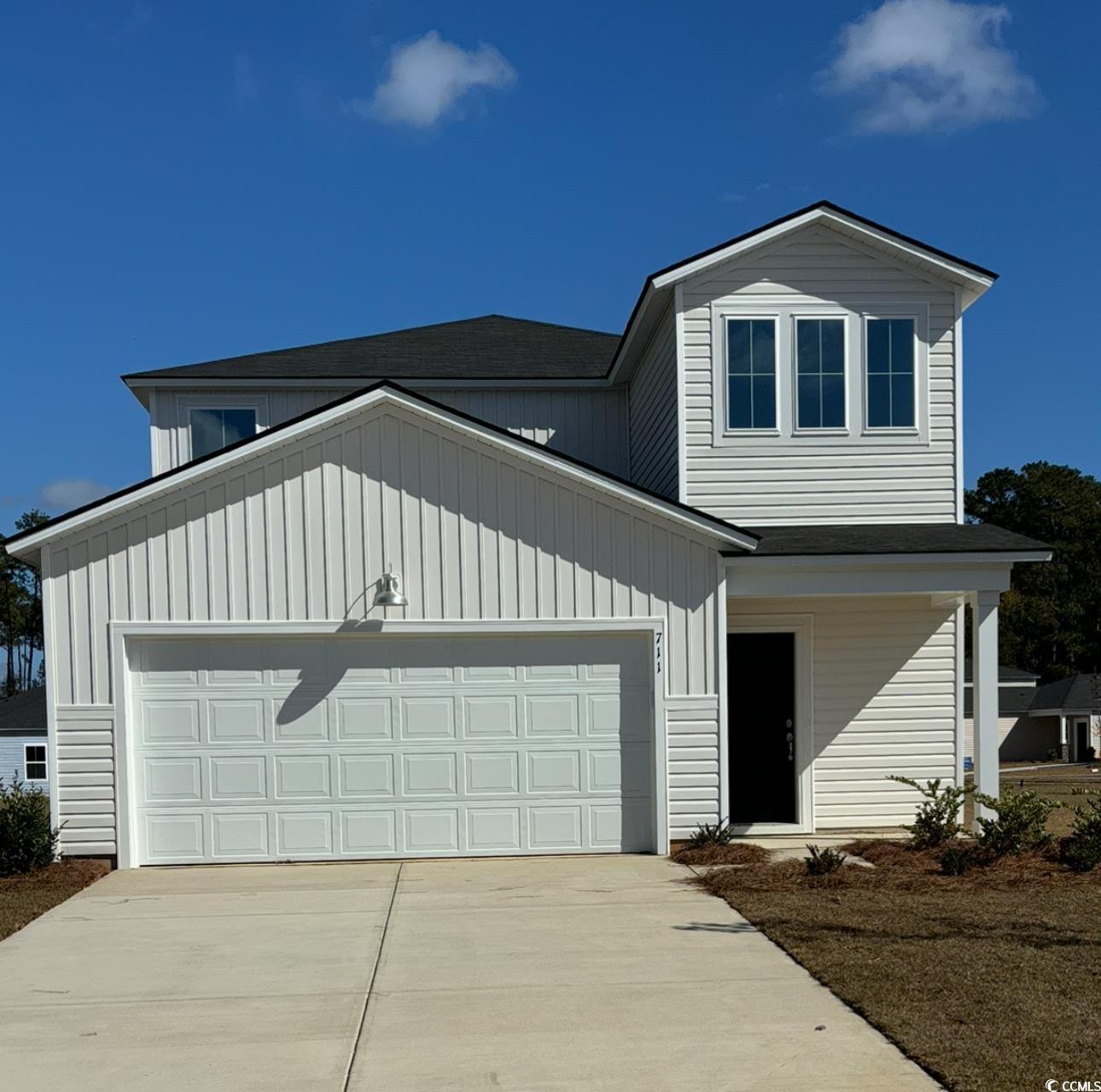
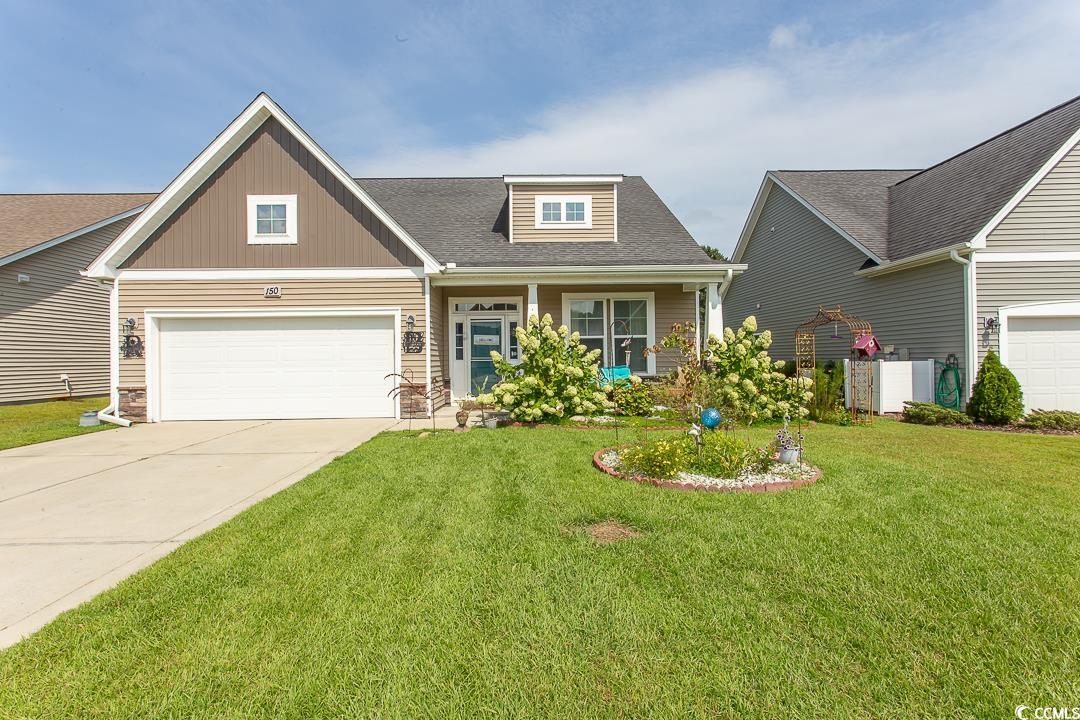
 Provided courtesy of © Copyright 2024 Coastal Carolinas Multiple Listing Service, Inc.®. Information Deemed Reliable but Not Guaranteed. © Copyright 2024 Coastal Carolinas Multiple Listing Service, Inc.® MLS. All rights reserved. Information is provided exclusively for consumers’ personal, non-commercial use,
that it may not be used for any purpose other than to identify prospective properties consumers may be interested in purchasing.
Images related to data from the MLS is the sole property of the MLS and not the responsibility of the owner of this website.
Provided courtesy of © Copyright 2024 Coastal Carolinas Multiple Listing Service, Inc.®. Information Deemed Reliable but Not Guaranteed. © Copyright 2024 Coastal Carolinas Multiple Listing Service, Inc.® MLS. All rights reserved. Information is provided exclusively for consumers’ personal, non-commercial use,
that it may not be used for any purpose other than to identify prospective properties consumers may be interested in purchasing.
Images related to data from the MLS is the sole property of the MLS and not the responsibility of the owner of this website.