Call Luke Anderson
Myrtle Beach, SC 29588
- 4Beds
- 2Full Baths
- N/AHalf Baths
- 1,931SqFt
- 2007Year Built
- 0.12Acres
- MLS# 2213499
- Residential
- Detached
- Sold
- Approx Time on Market1 month, 9 days
- AreaMyrtle Beach Area--South of 544 & West of 17 Bypass M.i. Horry County
- CountyHorry
- Subdivision Brighton Woods
Overview
A MUST SEE! Open floor plan ideal for gatherings. This beautiful home was rebuilt and remodeled inside and out in 2018! From the New Roof, Vinyl Siding, 3.5 Ton HVAC unit, 50 Gal Hot Water Heater, Plumbing, Electrical, Drywall, Paint, Insulation and more. Entering the front door you will immediately notice the attention to detail as you walk through the archway into the living room featuring crown molding, tall baseboards, Built in Electric Fireplace with Heat, and LVP flooring throughout the entire first floor. The open kitchen features stunning granite countertops with an island, Stainless Steel Samsung Appliances, White Subway Tile Backsplash, 42"" Cabinets, Under Mounted Sink, Recessed and Pendant Lights over the island. Making your way into the irresistible Master Bedroom you will find tray ceilings with recessed lighting, massive walk in closet, and completely remodeled master bathroom. Quartz double vanity, tile flooring throughout, Custom glass stand up shower, garden tub for soaking and relaxation. The 4th bedroom upstairs features 2 closets. Screened in outdoor living space added in 2019 great for entertaining. No other home like this in the neighborhood! Located in the sought after St. James school district, close to dining, entertainment, golf courses, hospitals, and of course our wonderful Beaches along the Grand Strand. Furnishings are negotiable upon request. Square footage is approximate and not guaranteed. Buyer is responsible for verification. Seller is an SC Real Estate Licensee.
Sale Info
Listing Date: 06-15-2022
Sold Date: 07-25-2022
Aprox Days on Market:
1 month(s), 9 day(s)
Listing Sold:
2 Year(s), 3 month(s), 19 day(s) ago
Asking Price: $369,999
Selling Price: $375,000
Price Difference:
Increase $5,001
Agriculture / Farm
Grazing Permits Blm: ,No,
Horse: No
Grazing Permits Forest Service: ,No,
Grazing Permits Private: ,No,
Irrigation Water Rights: ,No,
Farm Credit Service Incl: ,No,
Crops Included: ,No,
Association Fees / Info
Hoa Frequency: Monthly
Hoa Fees: 120
Hoa: 1
Hoa Includes: CommonAreas, CableTV, Trash
Community Features: GolfCartsOK, LongTermRentalAllowed
Assoc Amenities: OwnerAllowedGolfCart, OwnerAllowedMotorcycle, PetRestrictions
Bathroom Info
Total Baths: 2.00
Fullbaths: 2
Bedroom Info
Beds: 4
Building Info
New Construction: No
Levels: Two
Year Built: 2007
Mobile Home Remains: ,No,
Zoning: PUD
Style: Contemporary
Construction Materials: VinylSiding
Buyer Compensation
Exterior Features
Spa: No
Patio and Porch Features: Deck, Patio, Porch, Screened
Foundation: Slab
Exterior Features: Deck, Patio
Financial
Lease Renewal Option: ,No,
Garage / Parking
Parking Capacity: 6
Garage: Yes
Carport: No
Parking Type: Attached, Garage, TwoCarGarage, GarageDoorOpener
Open Parking: No
Attached Garage: Yes
Garage Spaces: 2
Green / Env Info
Interior Features
Floor Cover: Carpet, Tile, Vinyl
Fireplace: Yes
Furnished: Unfurnished
Interior Features: Fireplace, BedroomonMainLevel, KitchenIsland, StainlessSteelAppliances, SolidSurfaceCounters
Appliances: Dishwasher, Disposal, Microwave, Range, Refrigerator, Dryer, Washer
Lot Info
Lease Considered: ,No,
Lease Assignable: ,No,
Acres: 0.12
Lot Size: 50x100x50x100
Land Lease: No
Lot Description: OutsideCityLimits, Rectangular
Misc
Pool Private: No
Pets Allowed: OwnerOnly, Yes
Offer Compensation
Other School Info
Property Info
County: Horry
View: No
Senior Community: No
Stipulation of Sale: None
Property Sub Type Additional: Detached
Property Attached: No
Security Features: SmokeDetectors
Disclosures: CovenantsRestrictionsDisclosure,SellerDisclosure
Rent Control: No
Construction: Resale
Room Info
Basement: ,No,
Sold Info
Sold Date: 2022-07-25T00:00:00
Sqft Info
Building Sqft: 2400
Living Area Source: Estimated
Sqft: 1931
Tax Info
Unit Info
Utilities / Hvac
Heating: Central, Electric
Cooling: CentralAir
Electric On Property: No
Cooling: Yes
Utilities Available: CableAvailable, ElectricityAvailable, PhoneAvailable, SewerAvailable, UndergroundUtilities, WaterAvailable
Heating: Yes
Water Source: Public
Waterfront / Water
Waterfront: No
Schools
Elem: Saint James Elementary School
Middle: Saint James Middle School
High: Saint James High School
Directions
Coming from the North End: Take 707 South and drive about 0.4 of a mile passed Bay Road. Turn RIGHT into Brighton Woods community. Continue Straight through the stop sign and the road will bend to the left. The house is located on Brighton Ave, 6th house on the left side. Coming from the South End: Take 707 North and drive about 1/3 of a mile passed the Holmestown Road traffic light. Turn LEFT into Brighton Woods community. Continue Straight through the stop sign and the road will bend to the left. The house is located on Brighton Ave, 6th house on the left side. From Bypass 17: Turn onto Holmestown road towards 707. Make a RIGHT turn onto 707 heading North. Drive approx. 1/3 mile and turn LEFT into Brighton Woods community. Continue Straight through the stopsign and the road will bend to the left. The house is located on Brighton Ave, 6th house on the left side.Courtesy of Award Sc Homes - Cell: 718-813-4829
Call Luke Anderson


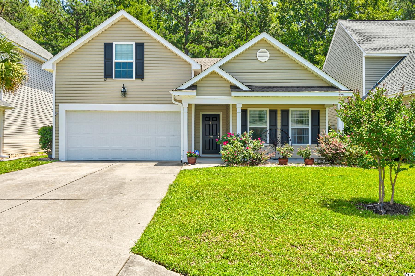

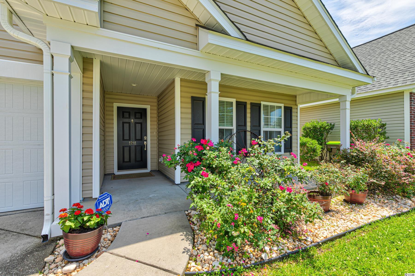
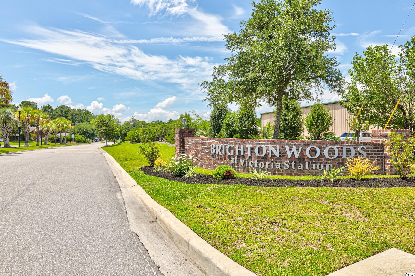
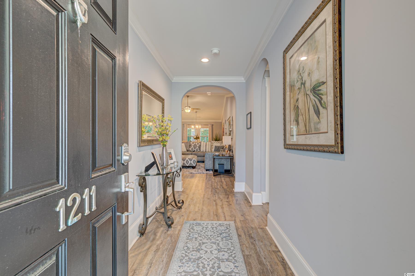
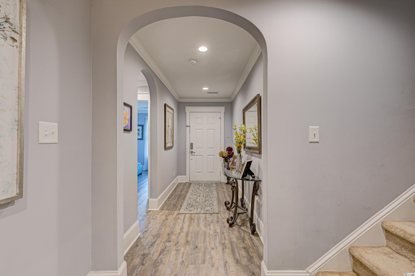
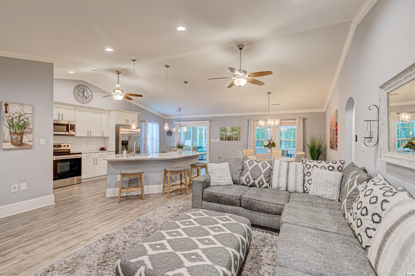
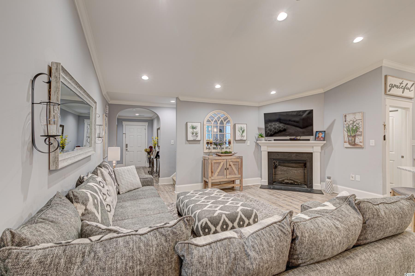

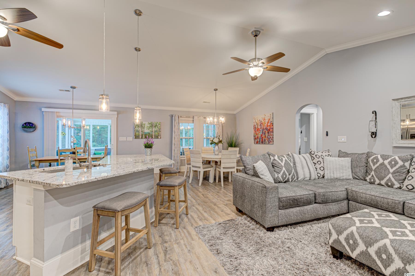
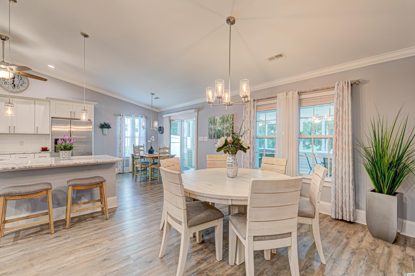
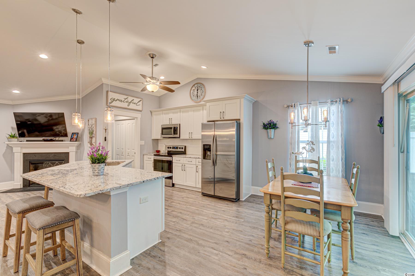
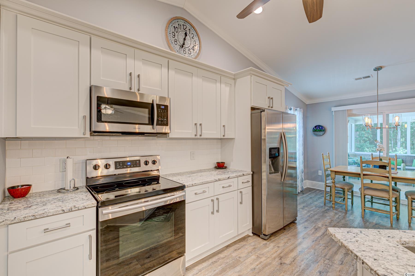
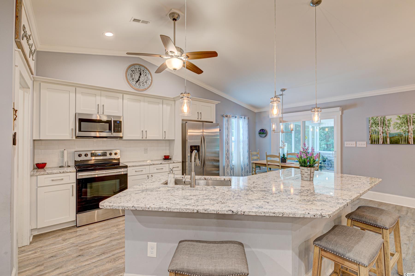

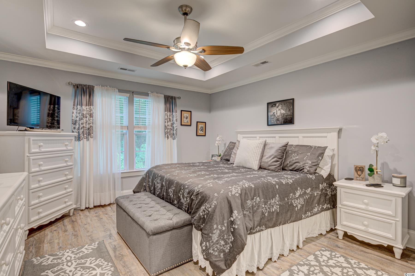
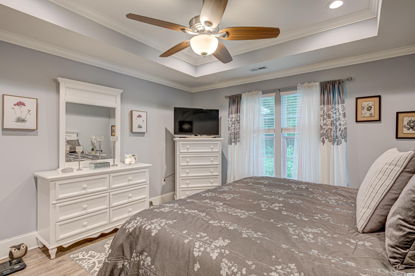
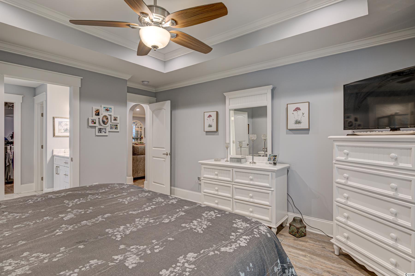


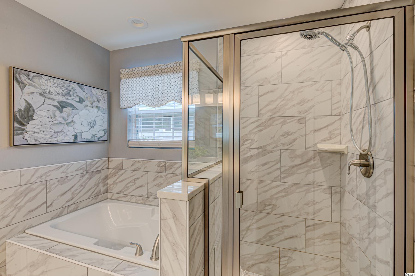
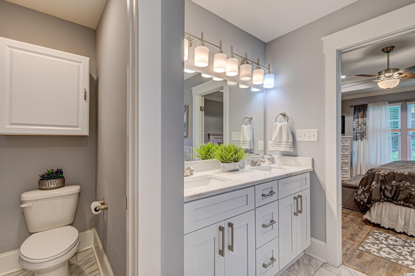
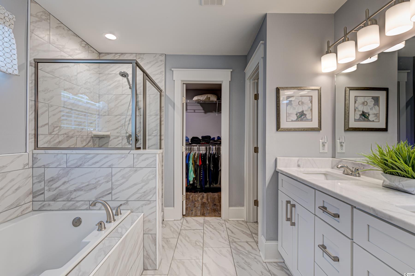
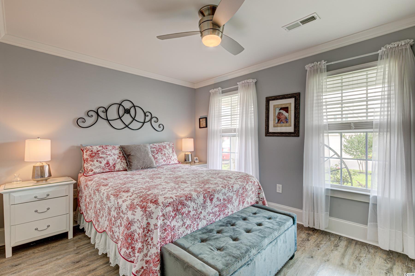


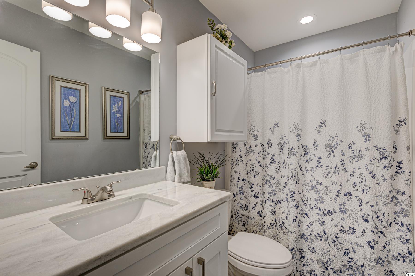
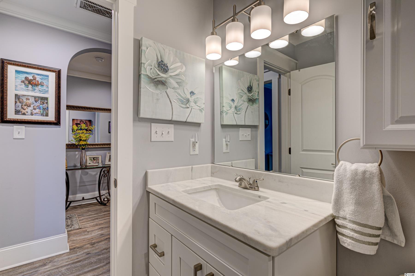
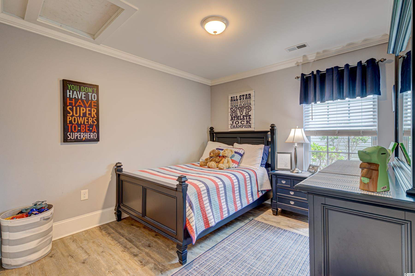
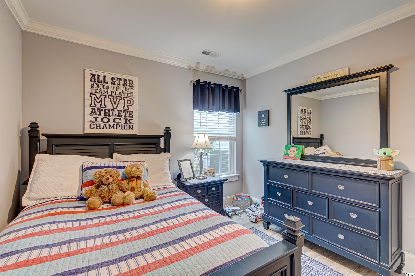

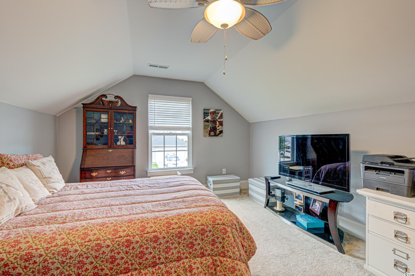

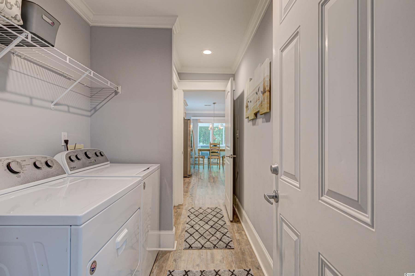
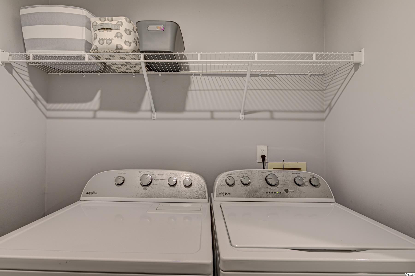
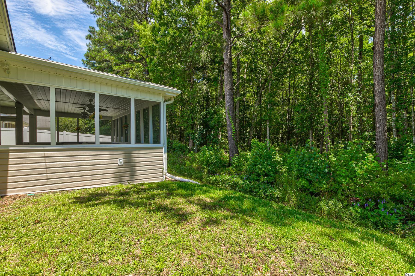

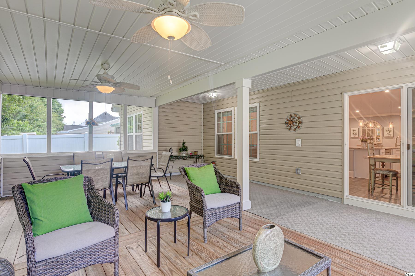
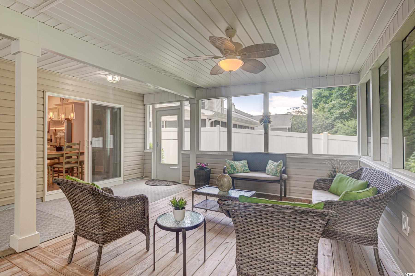
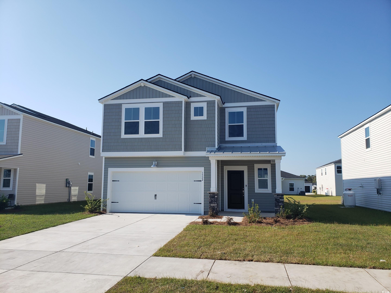
 MLS# 2425070
MLS# 2425070 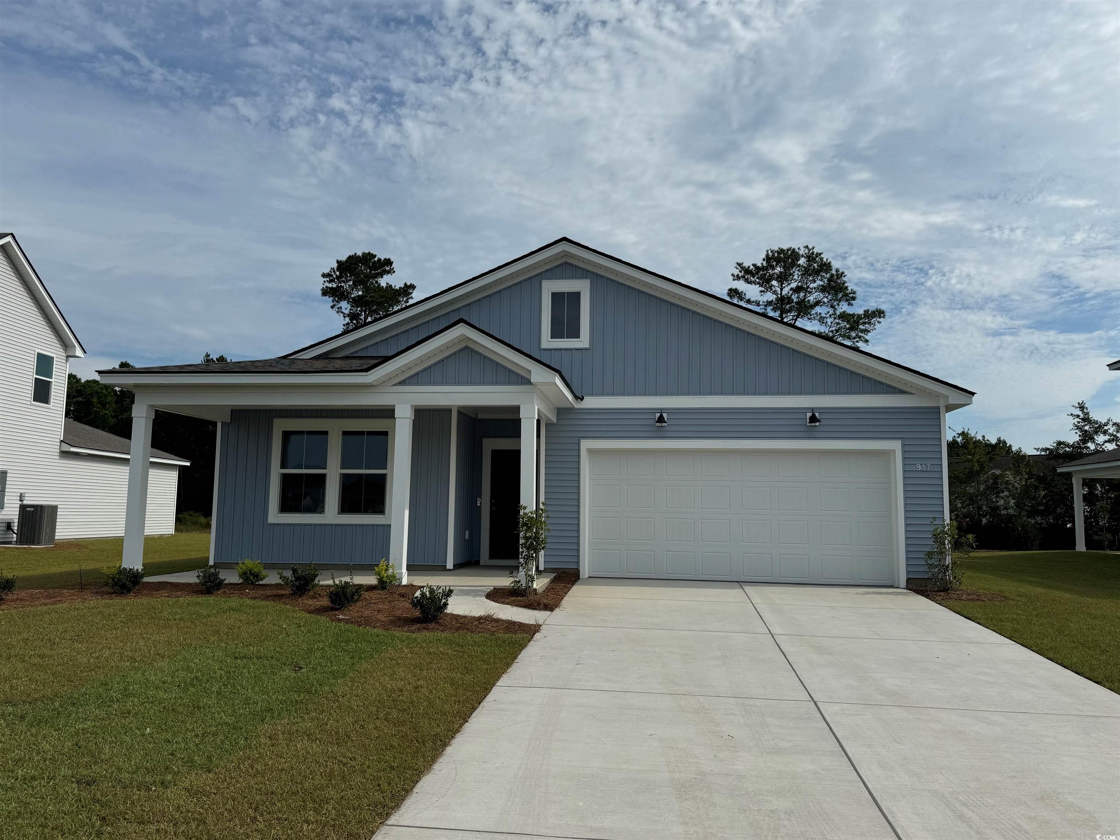
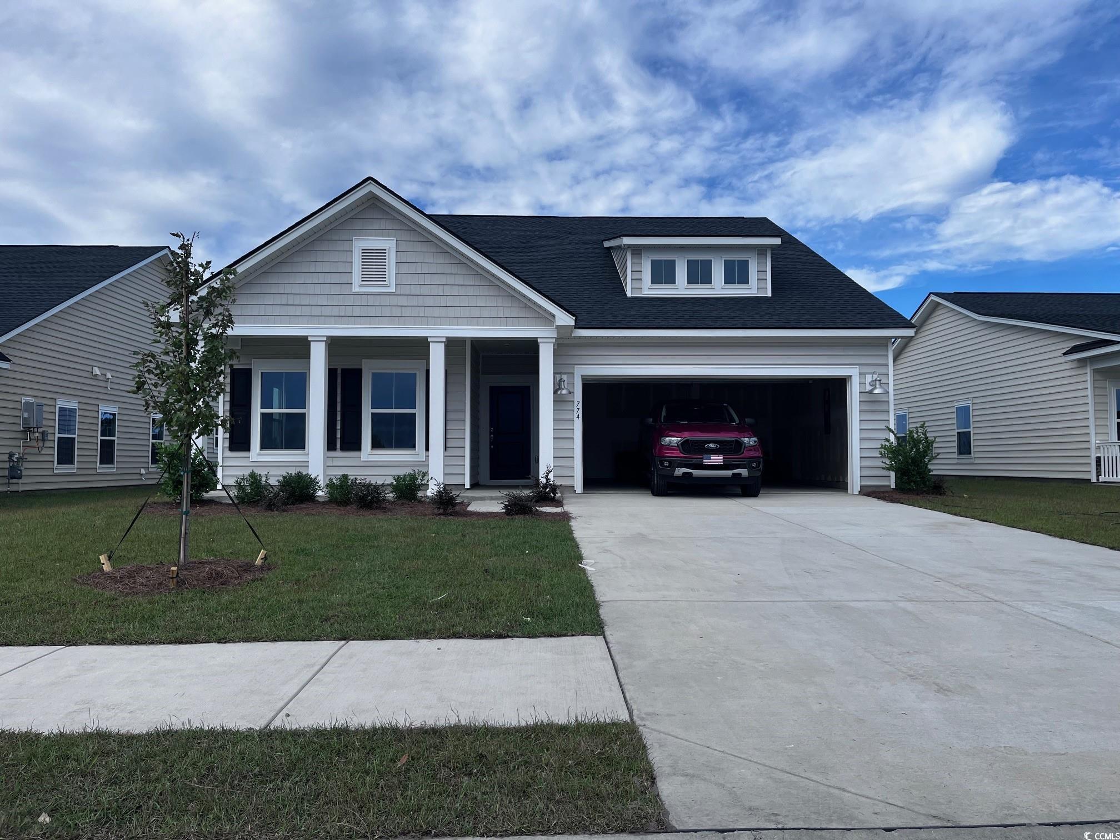
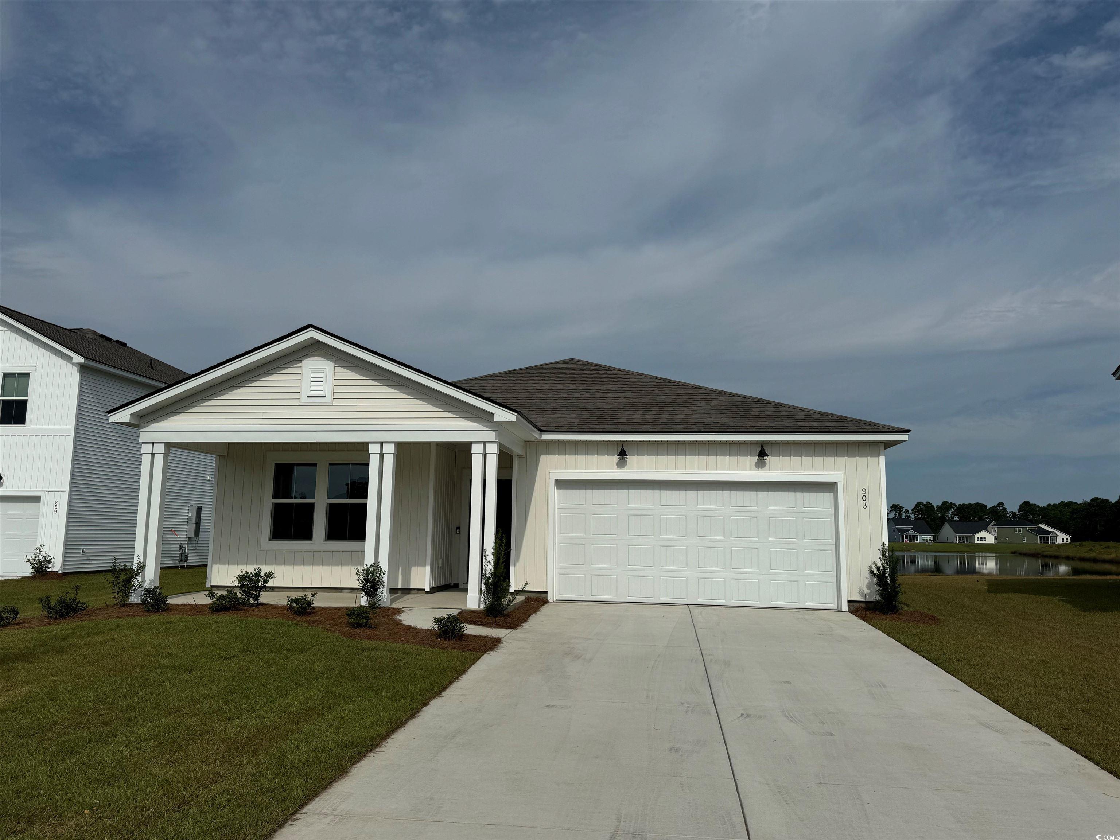
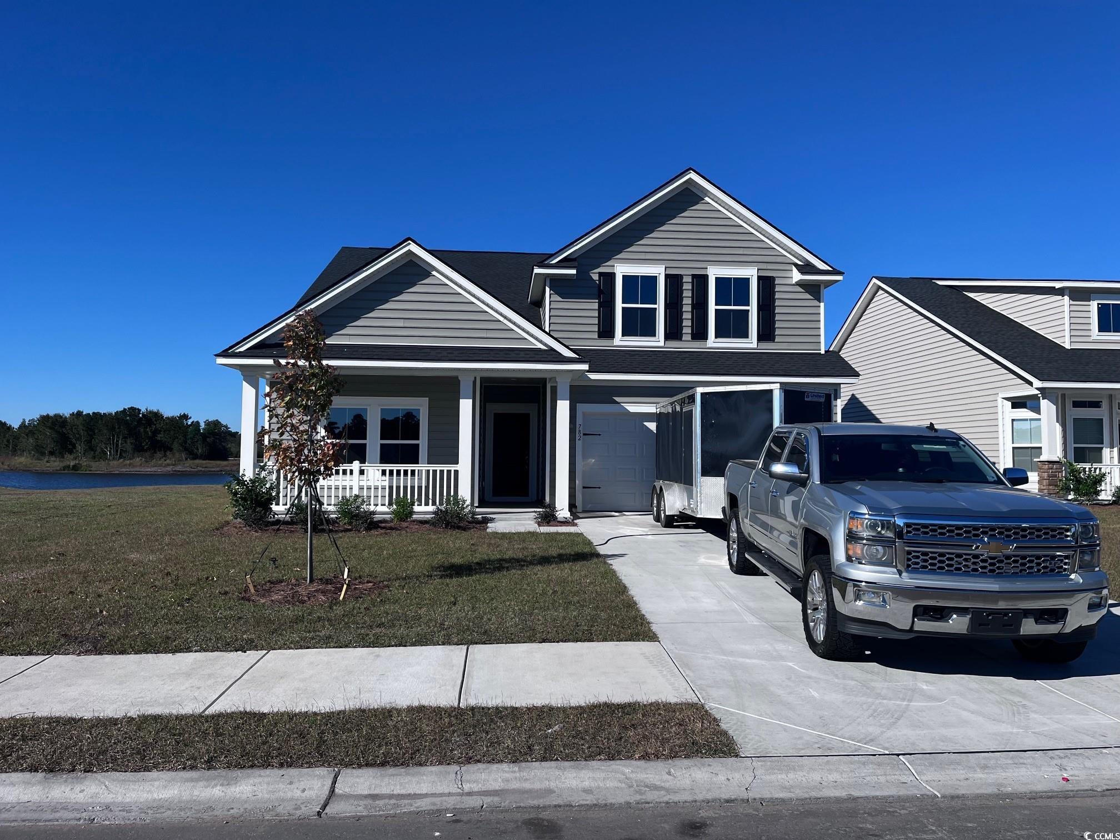
 Provided courtesy of © Copyright 2024 Coastal Carolinas Multiple Listing Service, Inc.®. Information Deemed Reliable but Not Guaranteed. © Copyright 2024 Coastal Carolinas Multiple Listing Service, Inc.® MLS. All rights reserved. Information is provided exclusively for consumers’ personal, non-commercial use,
that it may not be used for any purpose other than to identify prospective properties consumers may be interested in purchasing.
Images related to data from the MLS is the sole property of the MLS and not the responsibility of the owner of this website.
Provided courtesy of © Copyright 2024 Coastal Carolinas Multiple Listing Service, Inc.®. Information Deemed Reliable but Not Guaranteed. © Copyright 2024 Coastal Carolinas Multiple Listing Service, Inc.® MLS. All rights reserved. Information is provided exclusively for consumers’ personal, non-commercial use,
that it may not be used for any purpose other than to identify prospective properties consumers may be interested in purchasing.
Images related to data from the MLS is the sole property of the MLS and not the responsibility of the owner of this website.