Call Luke Anderson
Pawleys Island, SC 29585
- 4Beds
- 2Full Baths
- 1Half Baths
- 2,538SqFt
- 2019Year Built
- 0.35Acres
- MLS# 2213441
- Residential
- Detached
- Sold
- Approx Time on Market3 months, 3 days
- AreaPawleys Island Area-Litchfield Mainland
- CountyGeorgetown
- Subdivision Litchfield Country Club
Overview
Situated on .36 of an acre in Litchfield County Club, this custom-built home is sure to please. Approximately three years in age, this home features all the upgrades one would want in their home after watching an episode on HGTV. The concept was to create an open yet intimate house offering first-class outdoor space with plenty of overall elbow room for living and entertaining. ""Hawthorn"" offers its owner the total package both inside and out. The inside features a split floorplan with 4 bedrooms, 2.5 bathrooms, one of which is a Jack and Jill feature. The fourth bedroom is the bonus room over the garage and offers plenty of space. In the Kitchen, which overlooks the living area, you will appreciate the subtle refinement of the soft-close Shaker cabinets, Granite countertops finished in a leathered look, Black stainless Appliances, and the caf! The living room feels and looks fantastic as it's designed around the stunning brick-wrapped fireplace with a custom mantel. The abundance of beautiful windows and doors creates plenty of natural light and adds to the Luxe feel of this residence. Another upgrade is the flooring throughout the home-it is either engineered hardwoods or tile. No Carpet! When the time comes to retire at night, you will look forward to the fantastic owners' suite. Spacious and refined, this room features a tray ceiling, a walkout door to the back porch, a large and upgraded walk-in closet, and a stunning bathroom. The bathroom features a stand-alone tub, a custom tiled shower, and a double vanity finished with Carrara Marble. Outside, the house is complete with Hardi-style cement boards siding. The home design features Board & Batten, and Lap siding elements. Also, the Cedar Shaker Gable helps elevate the curb appeal even more. Moving on to the back yard, the back side of the home has a large patio with a built-in BBQ, wrap-around covered porches, and a nice yard with a fire pit. Call for more details, and let's get you close to the beach and living your best life. The SALT life!
Sale Info
Listing Date: 06-15-2022
Sold Date: 09-19-2022
Aprox Days on Market:
3 month(s), 3 day(s)
Listing Sold:
2 Year(s), 1 month(s), 20 day(s) ago
Asking Price: $700,000
Selling Price: $667,000
Price Difference:
Reduced By $33,000
Agriculture / Farm
Grazing Permits Blm: ,No,
Horse: No
Grazing Permits Forest Service: ,No,
Grazing Permits Private: ,No,
Irrigation Water Rights: ,No,
Farm Credit Service Incl: ,No,
Crops Included: ,No,
Association Fees / Info
Hoa Frequency: NotApplicable
Hoa: No
Community Features: TennisCourts, Golf
Assoc Amenities: TennisCourts
Bathroom Info
Total Baths: 3.00
Halfbaths: 1
Fullbaths: 2
Bedroom Info
Beds: 4
Building Info
New Construction: No
Levels: OneandOneHalf, One
Year Built: 2019
Mobile Home Remains: ,No,
Zoning: R10
Construction Materials: HardiPlankType
Buyer Compensation
Exterior Features
Spa: No
Patio and Porch Features: RearPorch, FrontPorch, Patio
Foundation: Slab
Exterior Features: Porch, Patio
Financial
Lease Renewal Option: ,No,
Garage / Parking
Parking Capacity: 6
Garage: Yes
Carport: No
Parking Type: Attached, Garage, TwoCarGarage
Open Parking: No
Attached Garage: Yes
Garage Spaces: 2
Green / Env Info
Interior Features
Floor Cover: Tile, Wood
Fireplace: Yes
Laundry Features: WasherHookup
Furnished: Unfurnished
Interior Features: Fireplace, SplitBedrooms, WindowTreatments, BreakfastBar, BedroomonMainLevel, BreakfastArea, EntranceFoyer, StainlessSteelAppliances, SolidSurfaceCounters
Appliances: Dishwasher, Disposal, Microwave, Range, Refrigerator, Dryer, Washer
Lot Info
Lease Considered: ,No,
Lease Assignable: ,No,
Acres: 0.35
Land Lease: No
Lot Description: NearGolfCourse, Rectangular
Misc
Pool Private: No
Offer Compensation
Other School Info
Property Info
County: Georgetown
View: No
Senior Community: No
Stipulation of Sale: None
Property Sub Type Additional: Detached
Property Attached: No
Disclosures: SellerDisclosure
Rent Control: No
Construction: Resale
Room Info
Basement: ,No,
Sold Info
Sold Date: 2022-09-19T00:00:00
Sqft Info
Building Sqft: 3809
Living Area Source: Builder
Sqft: 2538
Tax Info
Unit Info
Utilities / Hvac
Heating: Central, Electric
Cooling: CentralAir
Electric On Property: No
Cooling: Yes
Sewer: SepticTank
Utilities Available: ElectricityAvailable, PhoneAvailable, SepticAvailable, WaterAvailable
Heating: Yes
Water Source: Public
Waterfront / Water
Waterfront: No
Directions
Traveling Highway 17 Bypass S, take right into Litchfield Country Club onto Country Club Dr., take left on Hawthorn Drive. Home is located on the right hand side.Courtesy of Salt Realty
Call Luke Anderson


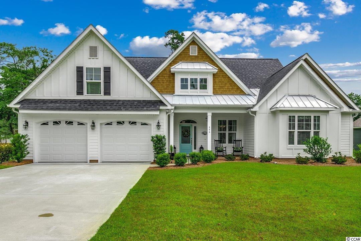
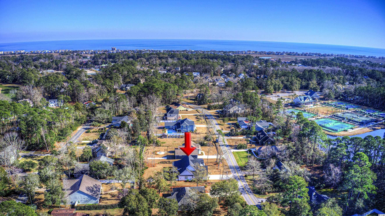
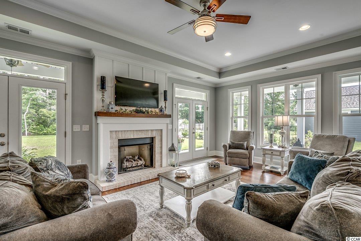
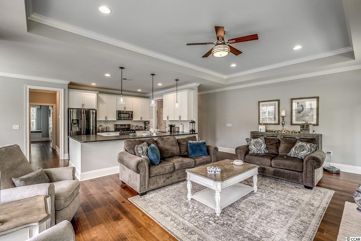
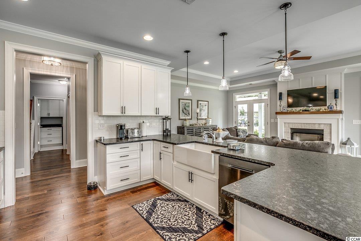
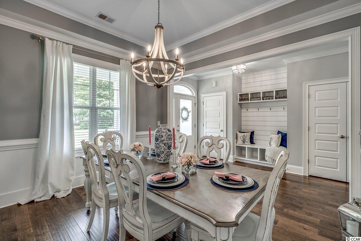
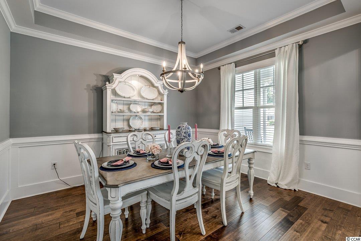
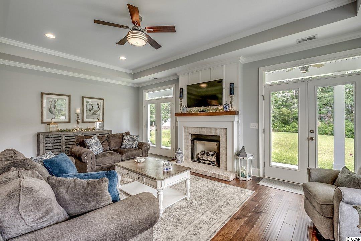
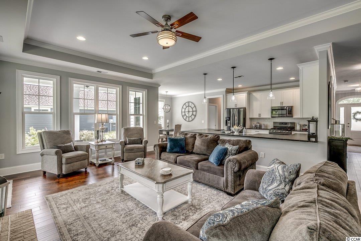
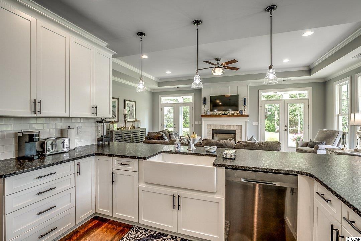
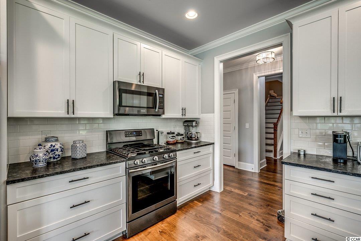
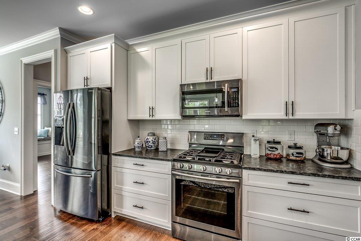
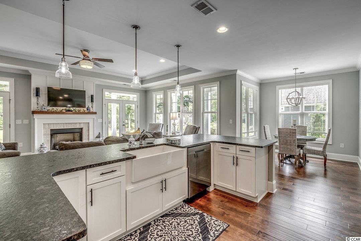
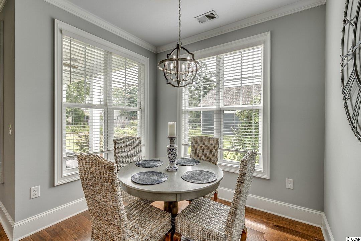
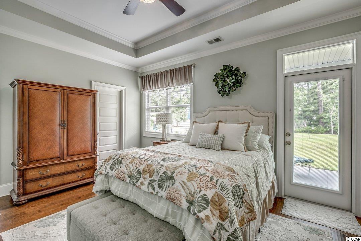
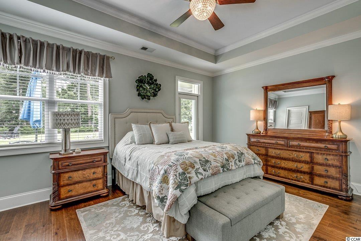
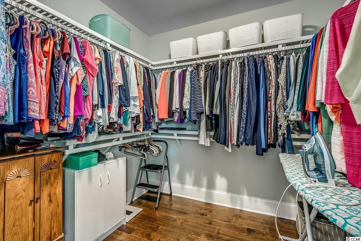
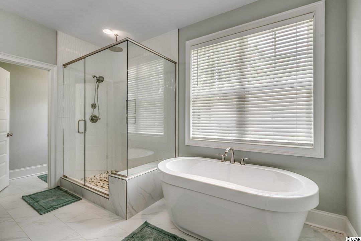
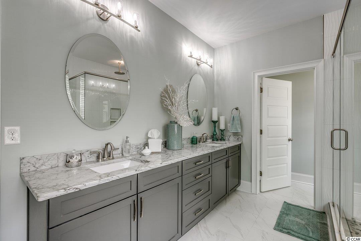
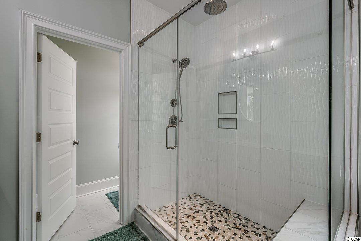
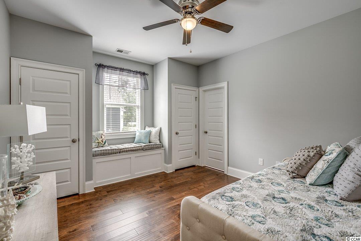
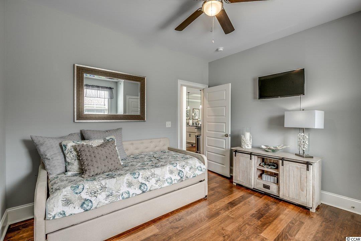
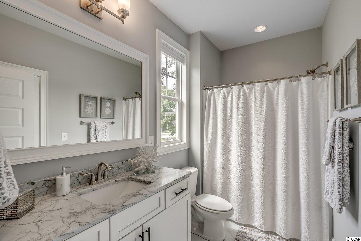
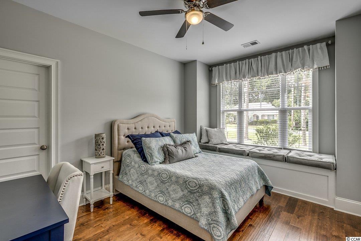
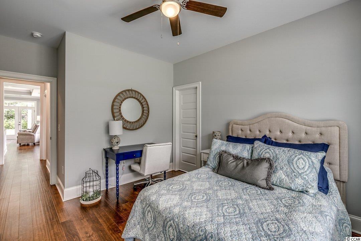
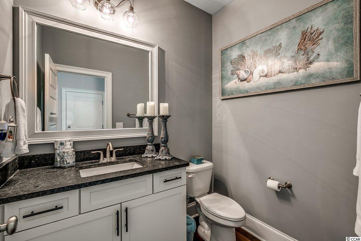
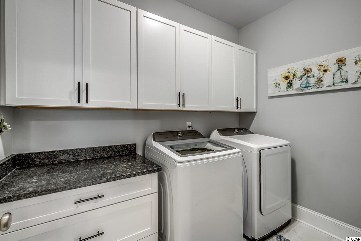
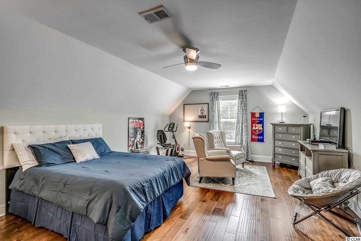
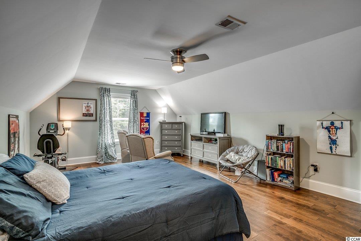
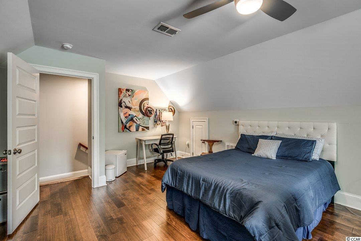
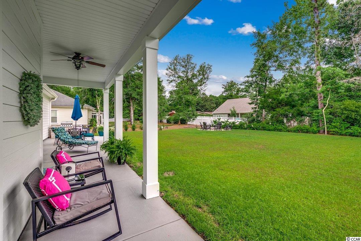
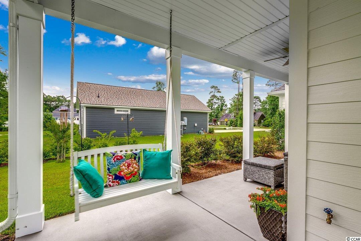
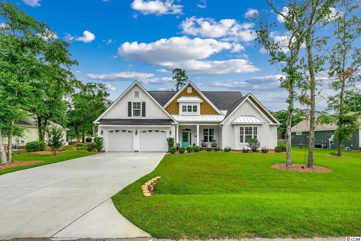
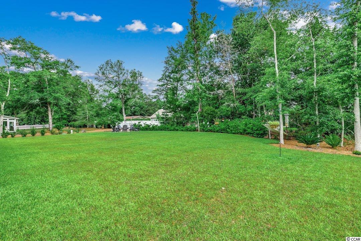
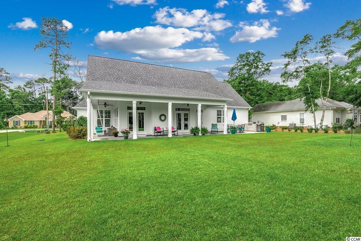
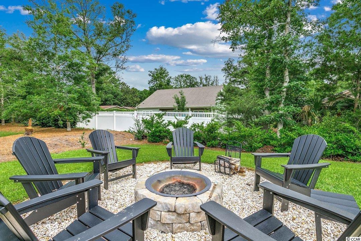
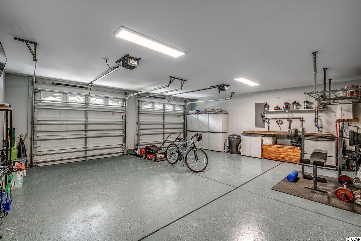
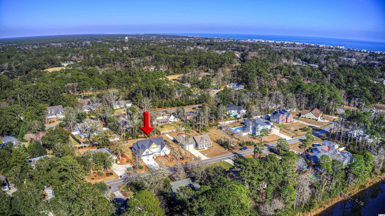
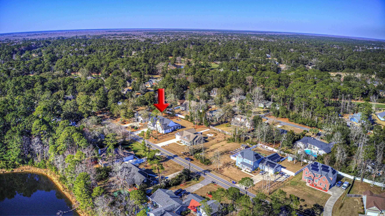
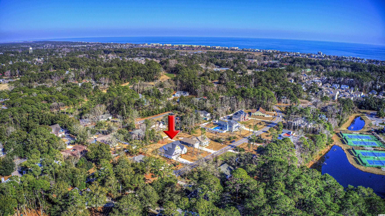
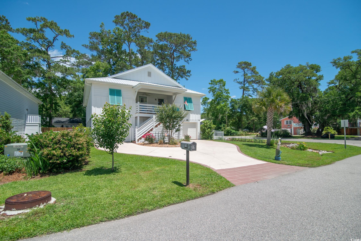
 MLS# 2411672
MLS# 2411672 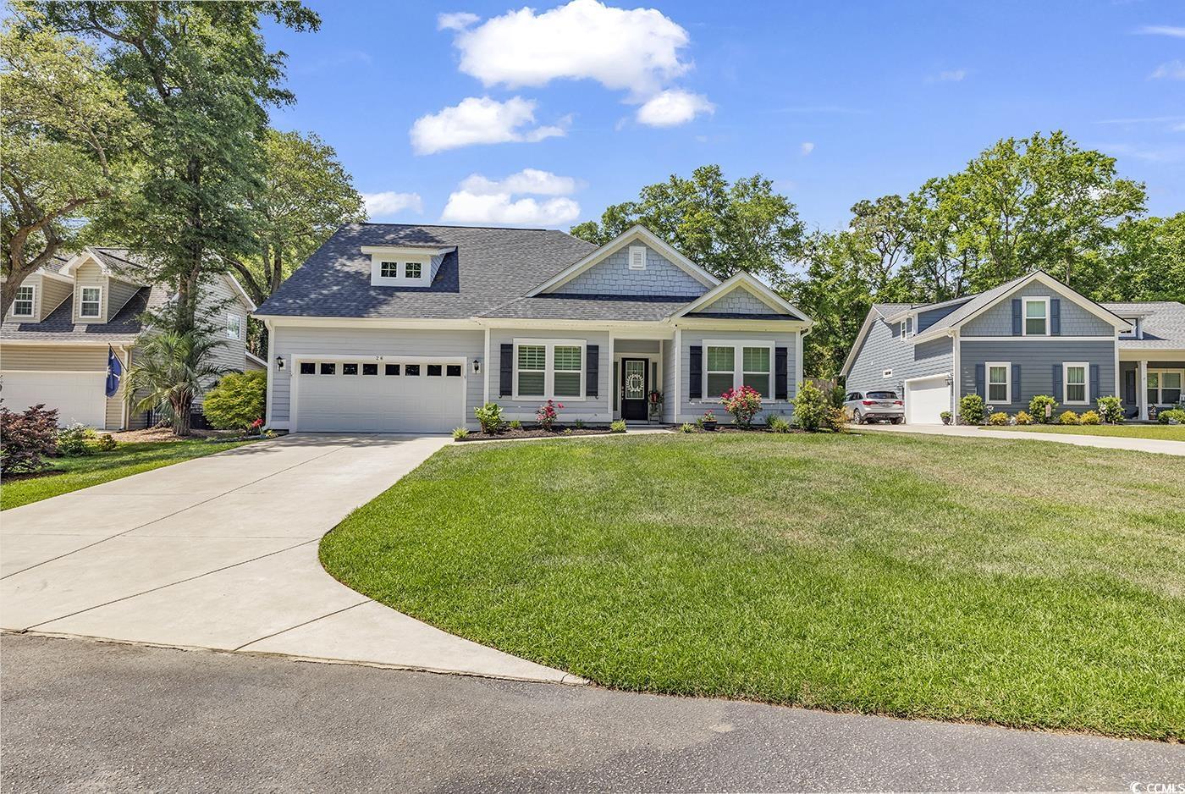
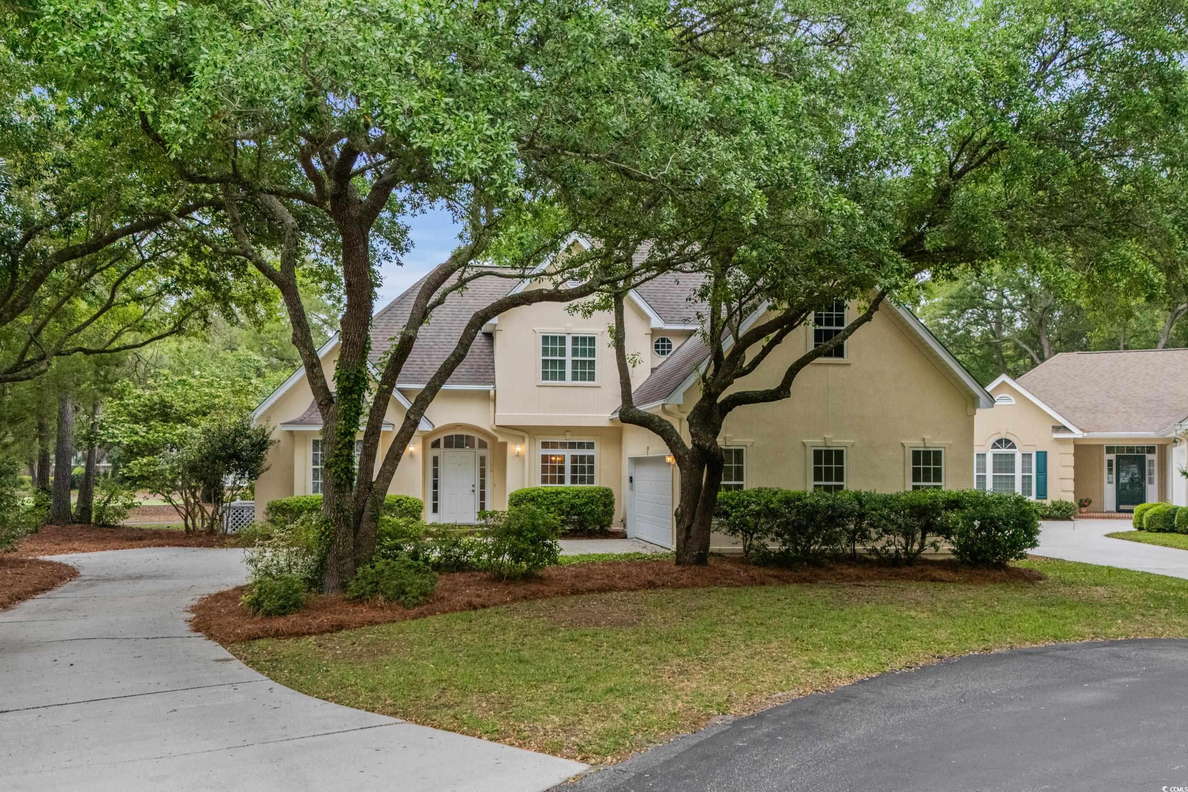
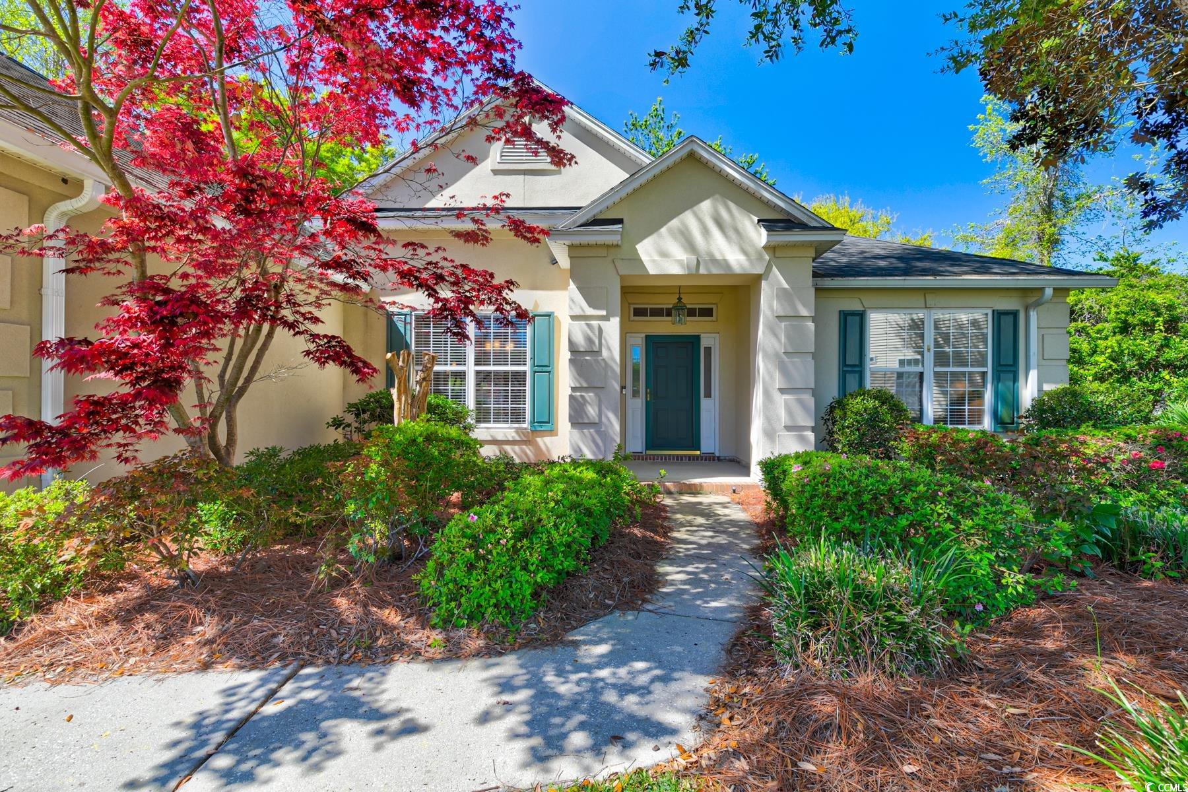
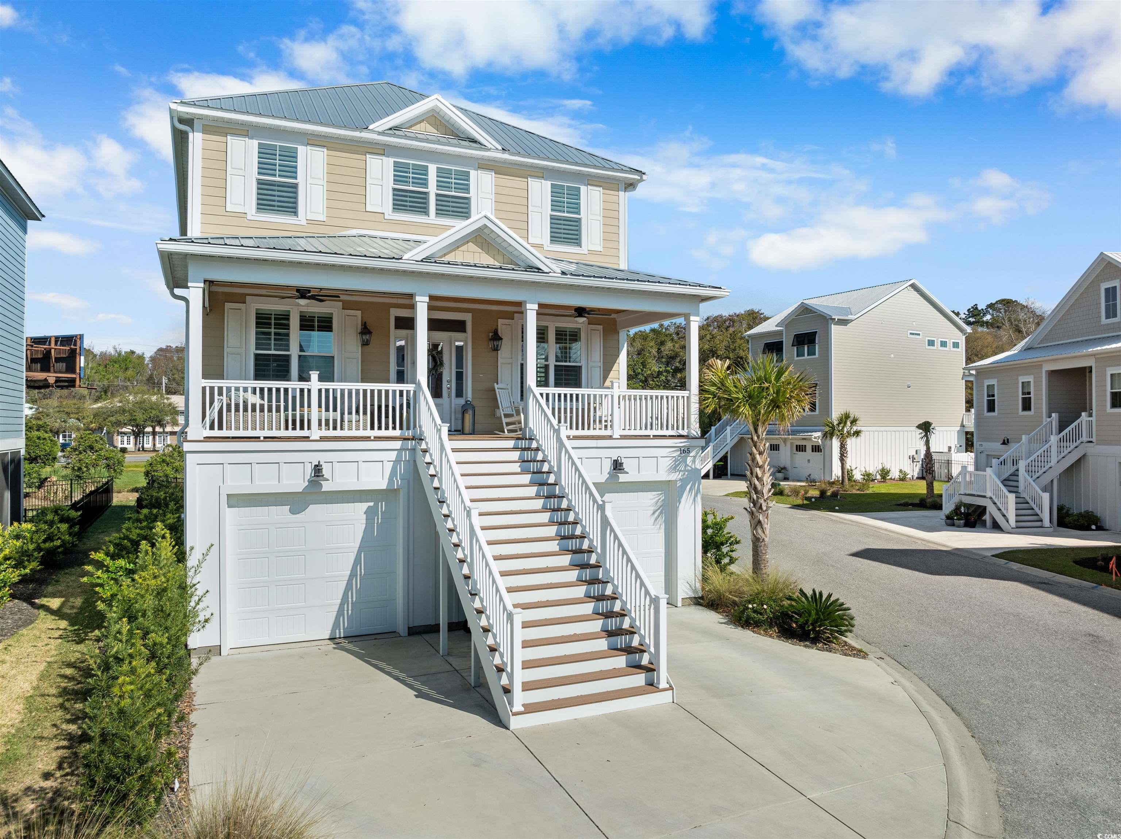
 Provided courtesy of © Copyright 2024 Coastal Carolinas Multiple Listing Service, Inc.®. Information Deemed Reliable but Not Guaranteed. © Copyright 2024 Coastal Carolinas Multiple Listing Service, Inc.® MLS. All rights reserved. Information is provided exclusively for consumers’ personal, non-commercial use,
that it may not be used for any purpose other than to identify prospective properties consumers may be interested in purchasing.
Images related to data from the MLS is the sole property of the MLS and not the responsibility of the owner of this website.
Provided courtesy of © Copyright 2024 Coastal Carolinas Multiple Listing Service, Inc.®. Information Deemed Reliable but Not Guaranteed. © Copyright 2024 Coastal Carolinas Multiple Listing Service, Inc.® MLS. All rights reserved. Information is provided exclusively for consumers’ personal, non-commercial use,
that it may not be used for any purpose other than to identify prospective properties consumers may be interested in purchasing.
Images related to data from the MLS is the sole property of the MLS and not the responsibility of the owner of this website.