Call Luke Anderson
Murrells Inlet, SC 29576
- 6Beds
- 6Full Baths
- 1Half Baths
- 4,475SqFt
- 2019Year Built
- 0.56Acres
- MLS# 2212446
- Residential
- Detached
- Sold
- Approx Time on Market2 months, 6 days
- AreaMurrells Inlet - Georgetown County
- CountyGeorgetown
- Subdivision Wachesaw Plantation
Overview
Welcome to 4333 Hunters Wood Drive! This breathtaking custom built 2019 home has 6 bedrooms, 6 1/2 bath in the prestigious highly desired private gated community of Wachesaw Plantation. Situated .56 acre cul-de-sac lot w/private views from backyard of the Wachesaw Plantation golf course. You will simply be amazed with all this piece of paradise has to offer. The minute you drive up, you notice the circular driveway, the well maintained & manicured yard with large columned veranda & unique barrel archway where you can enjoy your morning coffee. Upon entering, you are greeted by this large foyer, with 3 large windows at the top of each side of the house giving you tremendous lighting throughout the home. Formal dining room off the foyer with crown molding, beautiful archway with columns. You will continue to be amazed as you walk through the foyer into the large family/great room with 20' tall coffered ceiling, detailed columns, the gas fireplace w/custom built cabinets on each side, ceiling fan, the amazing open concept looking into the Carolina room, foyer, breakfast/kitchen area & balcony to upstairs. Walking into the spacious Carolina room you will immediately be welcomed by the picture-perfect view of the 36' x 18' salt water Gunite pool with 8 person spa & entertainment area. Imagine yourself relaxing & enjoying beautiful sunsets from the pool cabana. The breakfast dining area is off the kitchen w/half bath and laundry area adjacent, w/custom drapes, recessed can lighting, crown molding & chair rail. The large kitchen which boasts tons of upgrades from granite counter tops, beautiful tile back splash, under the counter lighting, top of line cafe series appliances with Z-line hood over gas range, crown molding, lots of cabinets & beautiful architectural archways w/open concept looking into great/family room & Carolina room. The large master bedroom suite is located on the first floor w/ceiling fan, tray ceiling, crown molding, large walk-in closet w/custom shelving & view of backyard. The master bath has tile flooring, his & her separate sink areas with granite counter tops, custom drapes above the beautiful freestanding oval slipper tub & with separate large standing tile shower w/rain shower heads. The second floor of this home offers an open concept balcony with sitting area & wood/iron railings. There are four bedrooms on the second floor & two of the four bedrooms have their own bathrooms. These two bedrooms have double closets, carpeting, ceiling fans, & each has a full bathroom with granite vanity counter tops. The two additional bedrooms on the second floor are separated with the staircase balcony area giving you or your guest a private suite feeling. The larger second floor bedroom (optional 2nd master bedroom) large closet, has ceiling fan w/full bathroom which separates the two bedrooms. The bathroom has a double sink granite top vanity with tile flooring w/nice large tile walk-in shower & the opposite bedroom has ceiling fan & double closet. Mother-n-law Suite (700 sq. ft.) is above the garage can be used as a man cave/exercise room/children's area depending upon your needs or imagination & has a bedroom, a full size kitchen gas range, stackable washer/dryer, full size bathroom w/tile shower & balcony with awesome view of the pool/golf course. The amazing backyard/pool area offers screened gazebo w/ceiling fan, built in gas grill, Cabana w/gas fireplace, w/ceiling fan, outdoor tv w/stereo, speakers, full pool bath accessible from patio. *Some key amenities include a Tom Fazio designed private golf course and tennis club, private pool, and private dining @ Kimbels overlooking the Waccamaw River/Intracoastal Waterway. Contact the Wachesaw Plantation Club to inquire about Membership. The communitys location offers close proximity to Waccamaw/Tidelands Hospital, the Murrells Inlet Marshwalk, Wacca Wache Marina & Public Boat Landing, restaurants, the beach, Huntington Beach State Park, & Brookgreen Gardens.
Sale Info
Listing Date: 06-03-2022
Sold Date: 08-10-2022
Aprox Days on Market:
2 month(s), 6 day(s)
Listing Sold:
2 Year(s), 2 month(s), 30 day(s) ago
Asking Price: $1,399,000
Selling Price: $1,300,000
Price Difference:
Reduced By $99,000
Agriculture / Farm
Grazing Permits Blm: ,No,
Horse: No
Grazing Permits Forest Service: ,No,
Grazing Permits Private: ,No,
Irrigation Water Rights: ,No,
Farm Credit Service Incl: ,No,
Crops Included: ,No,
Association Fees / Info
Hoa Frequency: Quarterly
Hoa Fees: 200
Hoa: 1
Hoa Includes: AssociationManagement, CommonAreas, Internet, LegalAccounting, Recycling, RecreationFacilities, Security, Trash
Community Features: Clubhouse, Gated, RecreationArea, TennisCourts, Golf, LongTermRentalAllowed, Pool
Assoc Amenities: Clubhouse, Gated, PetRestrictions, Security, TennisCourts
Bathroom Info
Total Baths: 7.00
Halfbaths: 1
Fullbaths: 6
Bedroom Info
Beds: 6
Building Info
New Construction: No
Levels: Two
Year Built: 2019
Mobile Home Remains: ,No,
Zoning: RES
Style: Traditional
Construction Materials: BrickVeneer, HardiPlankType
Builders Name: Phoenix Builders
Buyer Compensation
Exterior Features
Spa: Yes
Patio and Porch Features: Balcony, FrontPorch, Patio
Spa Features: HotTub
Pool Features: Community, OutdoorPool, Private
Foundation: Other, Slab
Exterior Features: BuiltinBarbecue, Balcony, Barbecue, Fence, HotTubSpa, SprinklerIrrigation, Patio
Financial
Lease Renewal Option: ,No,
Garage / Parking
Parking Capacity: 6
Garage: Yes
Carport: No
Parking Type: Attached, Garage, TwoCarGarage, GarageDoorOpener
Open Parking: No
Attached Garage: Yes
Garage Spaces: 2
Green / Env Info
Green Energy Efficient: Doors, Windows
Interior Features
Floor Cover: Carpet, LuxuryVinylPlank, Tile, Wood
Door Features: InsulatedDoors
Fireplace: Yes
Laundry Features: WasherHookup
Furnished: Unfurnished
Interior Features: Fireplace, SplitBedrooms, WindowTreatments, BedroomonMainLevel, BreakfastArea, EntranceFoyer, InLawFloorplan, SolidSurfaceCounters
Appliances: Dishwasher, Disposal, Microwave, Range, Refrigerator, RangeHood, TrashCompactor, WaterPurifier
Lot Info
Lease Considered: ,No,
Lease Assignable: ,No,
Acres: 0.56
Lot Size: 126 x 249 x 194 x 93
Land Lease: No
Lot Description: CulDeSac, NearGolfCourse, IrregularLot, OutsideCityLimits, OnGolfCourse
Misc
Pool Private: Yes
Pets Allowed: OwnerOnly, Yes
Offer Compensation
Other School Info
Property Info
County: Georgetown
View: Yes
Senior Community: No
Stipulation of Sale: None
View: GolfCourse
Property Sub Type Additional: Detached
Property Attached: No
Security Features: SecuritySystem, GatedCommunity, SmokeDetectors, SecurityService
Disclosures: CovenantsRestrictionsDisclosure,SellerDisclosure
Rent Control: No
Construction: Resale
Room Info
Basement: ,No,
Sold Info
Sold Date: 2022-08-10T00:00:00
Sqft Info
Building Sqft: 5520
Living Area Source: Builder
Sqft: 4475
Tax Info
Unit Info
Utilities / Hvac
Heating: Central, Electric, Propane
Cooling: CentralAir
Electric On Property: No
Cooling: Yes
Utilities Available: CableAvailable, ElectricityAvailable, SewerAvailable, UndergroundUtilities, WaterAvailable
Heating: Yes
Water Source: Public
Waterfront / Water
Waterfront: No
Directions
Take Wachesaw Road (West) off Hwy 17 to the entrance of Wachesaw Plantation. Take a left into entrance ( present card to guard at gate) . Once you go through the entrance, Take first right onto Hunters Wood Drive and follow street around to cul-de-sac (1/4 mile) home will on the right just as you enter into cul-de-sac with circular driveway and house number will on brick column.Courtesy of Re/max Executive - Cell: 843-465-6331
Call Luke Anderson


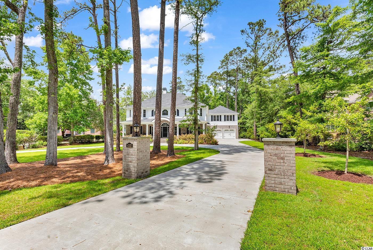
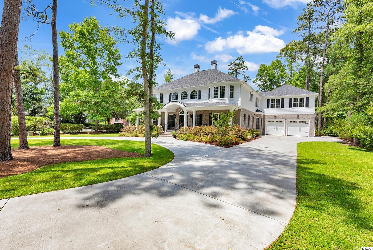
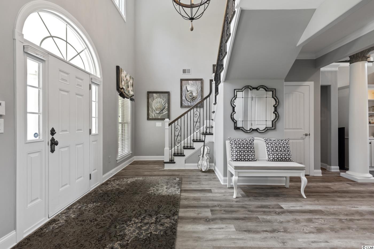
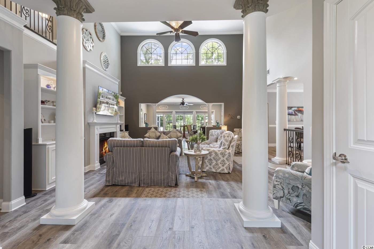
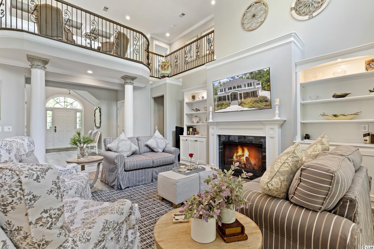
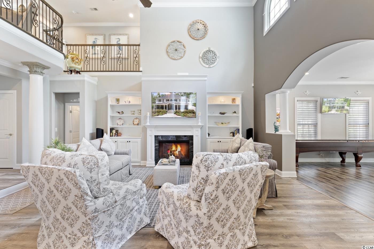
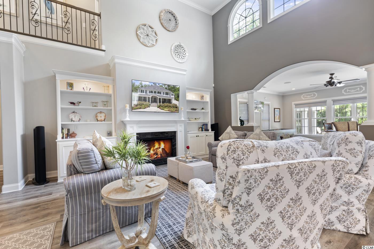
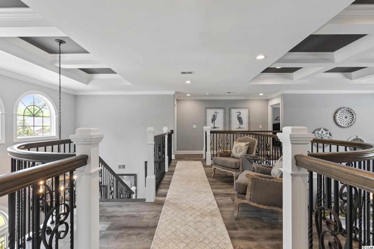
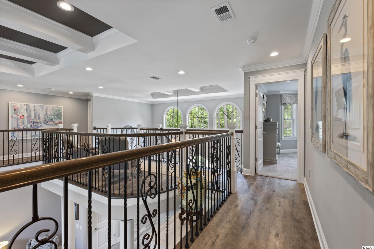

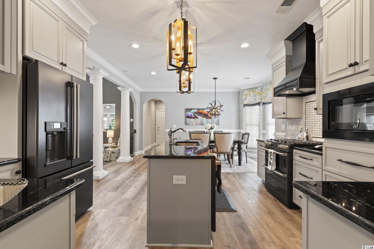
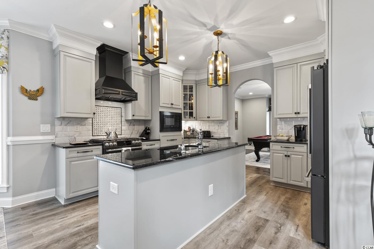
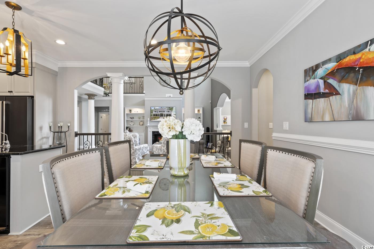
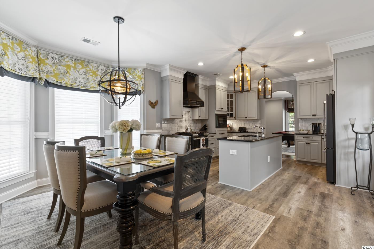
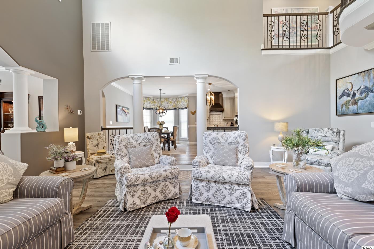
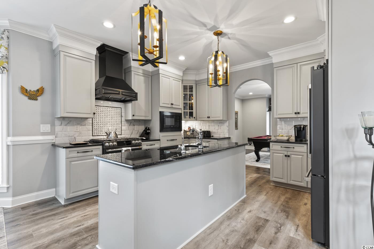
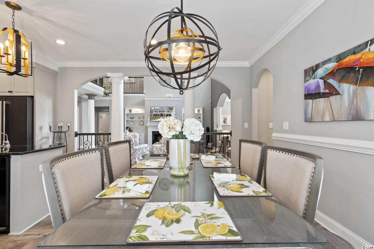
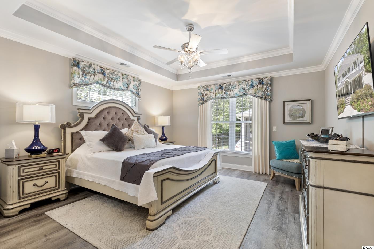
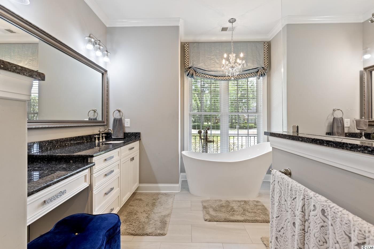
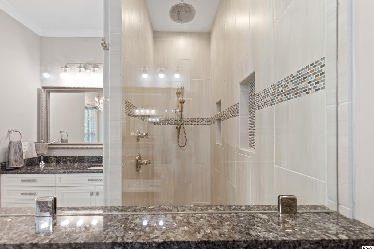
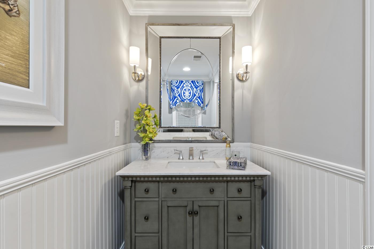
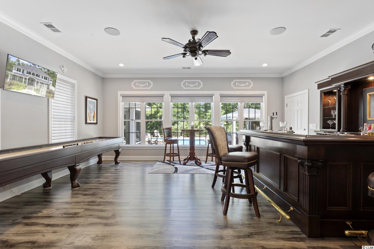
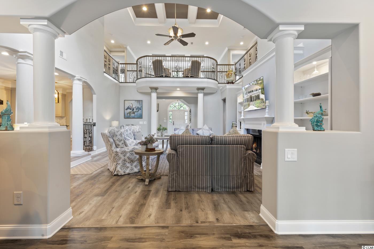
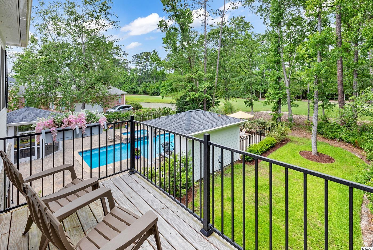
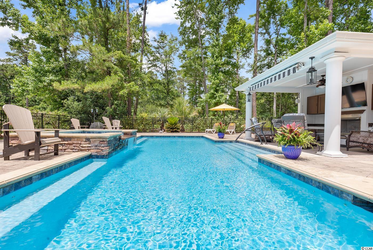
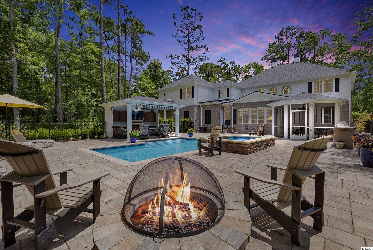
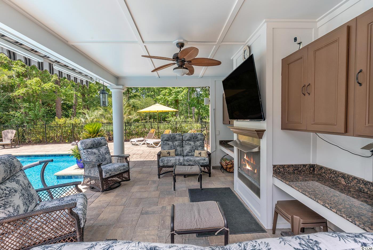
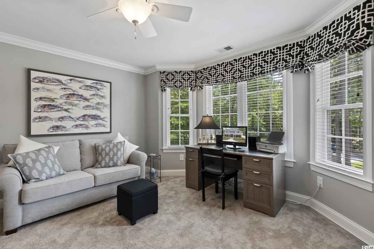
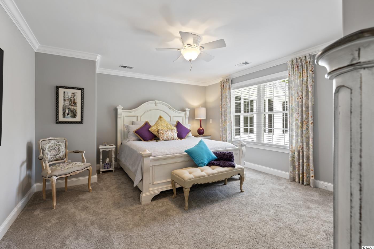
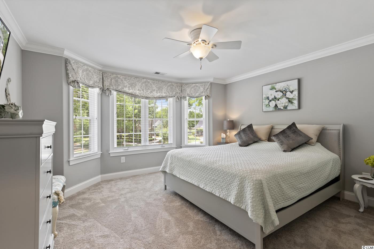

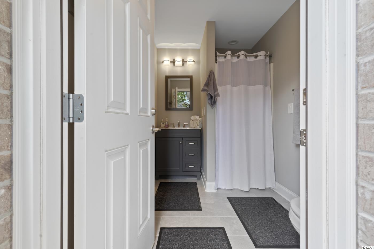
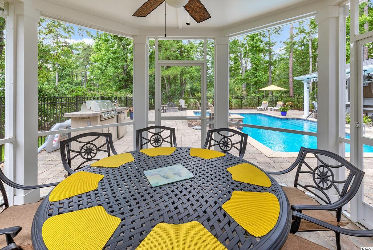
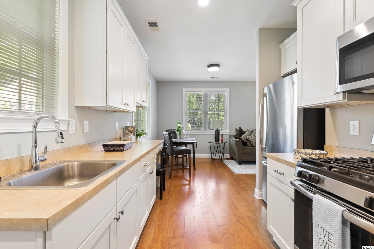
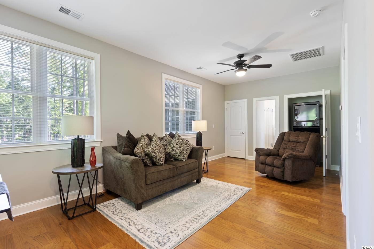

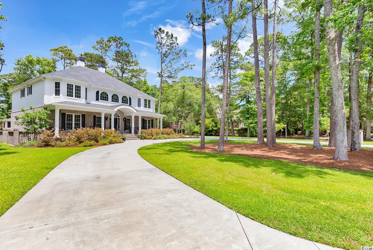
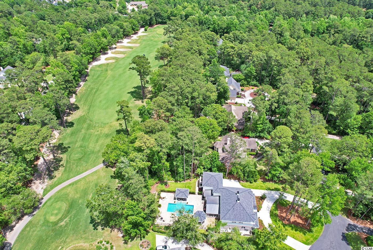
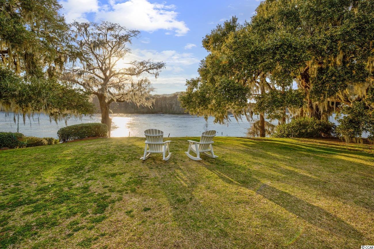
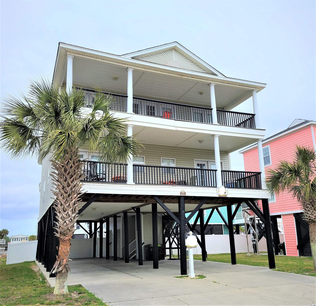
 MLS# 2204001
MLS# 2204001 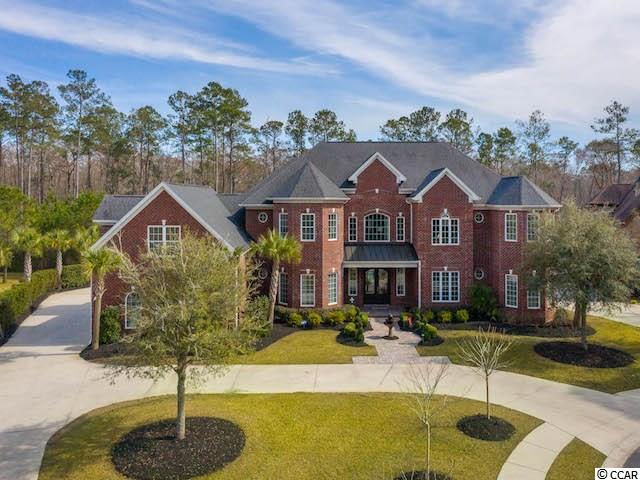
 Provided courtesy of © Copyright 2024 Coastal Carolinas Multiple Listing Service, Inc.®. Information Deemed Reliable but Not Guaranteed. © Copyright 2024 Coastal Carolinas Multiple Listing Service, Inc.® MLS. All rights reserved. Information is provided exclusively for consumers’ personal, non-commercial use,
that it may not be used for any purpose other than to identify prospective properties consumers may be interested in purchasing.
Images related to data from the MLS is the sole property of the MLS and not the responsibility of the owner of this website.
Provided courtesy of © Copyright 2024 Coastal Carolinas Multiple Listing Service, Inc.®. Information Deemed Reliable but Not Guaranteed. © Copyright 2024 Coastal Carolinas Multiple Listing Service, Inc.® MLS. All rights reserved. Information is provided exclusively for consumers’ personal, non-commercial use,
that it may not be used for any purpose other than to identify prospective properties consumers may be interested in purchasing.
Images related to data from the MLS is the sole property of the MLS and not the responsibility of the owner of this website.