Call Luke Anderson
Myrtle Beach, SC 29579
- 2Beds
- 2Full Baths
- N/AHalf Baths
- 1,328SqFt
- 2006Year Built
- 0.15Acres
- MLS# 2210933
- Residential
- Detached
- Sold
- Approx Time on Market8 months,
- AreaMyrtle Beach Area--South of 501 Between West Ferry & Burcale
- CountyHorry
- Subdivision Ashford
Overview
**BACK ON THE MARKET WITH NO FAULT OF THE OWNER** This home is a must see to appreciate. The moment you step in the door you will feel the ""WOW"" with the updates. Open floor plan with extensive beautiful 16x16 porcelain tile in LR, DR and Kitchen, vaulted ceilings in LR with an ornate grand electric Fireplace and pillars. Double crown and 7"" baseboards, no expense was spared in this home! The kitchen has granite countertops with double bullnose edging and granite backsplash, a Stove Top and stainless steel appliances. Plenty of storage and bar sitting. There is a solar light in the Kitchen. Stackable large washer and dryer in cabinet. Master bedroom has a tray ceiling with a fan, also a large walk-in closet. The master bath has tile from floor to ceiling with tub and separate shower. Off the master is an office with a closet for extra storage and a door that leads to the Carolina room. The front bedroom also offers a full private bath. The Carolina room has a separate oven and refrigerator. This home has an environmentally friendly Boeing solar attic fan which keeps the utility bills low year round. The backyard has extensive landscaping and is fenced in and surrounded by a wooded area for privacy. 2 outdoor storage bldgs. are included with the sale. This home could be converted to a 3 bedroom if needed. Located in an award-winning school district.
Sale Info
Listing Date: 05-17-2022
Sold Date: 01-18-2023
Aprox Days on Market:
8 month(s), 0 day(s)
Listing Sold:
1 Year(s), 9 month(s), 25 day(s) ago
Asking Price: $249,900
Selling Price: $240,000
Price Difference:
Increase $100
Agriculture / Farm
Grazing Permits Blm: ,No,
Horse: No
Grazing Permits Forest Service: ,No,
Grazing Permits Private: ,No,
Irrigation Water Rights: ,No,
Farm Credit Service Incl: ,No,
Crops Included: ,No,
Association Fees / Info
Hoa Frequency: Monthly
Hoa Fees: 25
Hoa: 1
Hoa Includes: CommonAreas
Community Features: GolfCartsOK, LongTermRentalAllowed
Assoc Amenities: OwnerAllowedGolfCart, OwnerAllowedMotorcycle, PetRestrictions, TenantAllowedGolfCart, TenantAllowedMotorcycle
Bathroom Info
Total Baths: 2.00
Fullbaths: 2
Bedroom Info
Beds: 2
Building Info
New Construction: No
Levels: One
Year Built: 2006
Mobile Home Remains: ,No,
Zoning: RES
Style: Ranch
Construction Materials: VinylSiding
Buyer Compensation
Exterior Features
Spa: No
Foundation: Slab
Exterior Features: Fence, Storage
Financial
Lease Renewal Option: ,No,
Garage / Parking
Parking Capacity: 2
Garage: No
Carport: No
Parking Type: Driveway
Open Parking: No
Attached Garage: No
Green / Env Info
Interior Features
Floor Cover: Laminate, Tile, Vinyl
Door Features: StormDoors
Fireplace: Yes
Laundry Features: WasherHookup
Furnished: Unfurnished
Interior Features: Fireplace, WindowTreatments, BedroomonMainLevel, StainlessSteelAppliances, SolidSurfaceCounters
Appliances: Dishwasher, Disposal, Microwave, Refrigerator, Dryer, Washer
Lot Info
Lease Considered: ,No,
Lease Assignable: ,No,
Acres: 0.15
Land Lease: No
Lot Description: IrregularLot, OutsideCityLimits
Misc
Pool Private: No
Pets Allowed: OwnerOnly, Yes
Offer Compensation
Other School Info
Property Info
County: Horry
View: No
Senior Community: No
Stipulation of Sale: None
Property Sub Type Additional: Detached
Property Attached: No
Security Features: SmokeDetectors
Disclosures: CovenantsRestrictionsDisclosure,SellerDisclosure
Rent Control: No
Construction: Resale
Room Info
Basement: ,No,
Sold Info
Sold Date: 2023-01-18T00:00:00
Sqft Info
Building Sqft: 1469
Living Area Source: Estimated
Sqft: 1328
Tax Info
Unit Info
Utilities / Hvac
Heating: Central
Cooling: AtticFan, CentralAir
Electric On Property: No
Cooling: Yes
Utilities Available: CableAvailable, ElectricityAvailable, PhoneAvailable, SewerAvailable, UndergroundUtilities, WaterAvailable
Heating: Yes
Water Source: Public
Waterfront / Water
Waterfront: No
Directions
From HWY 501 turn onto Perry Road. Turn Left into the Ashford Community on Rockdale Street. Right onto Overcrest Street. Home is on the left.Courtesy of Beach & Forest Realty
Call Luke Anderson


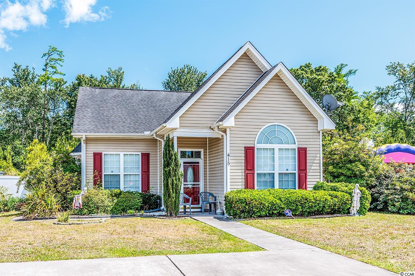
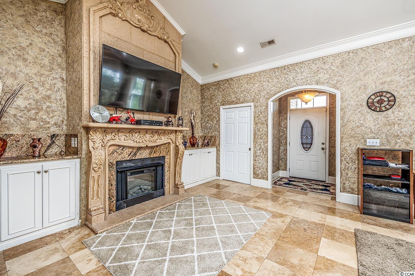
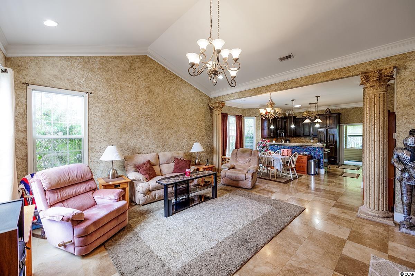
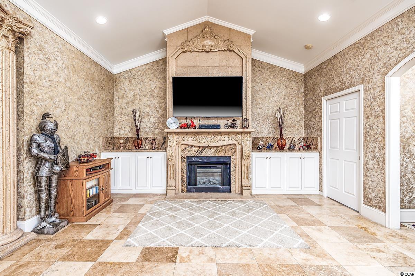
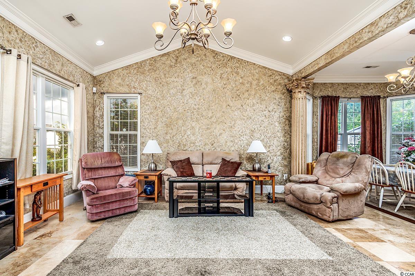
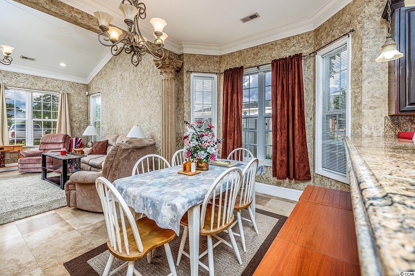
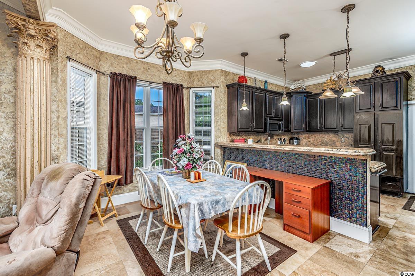
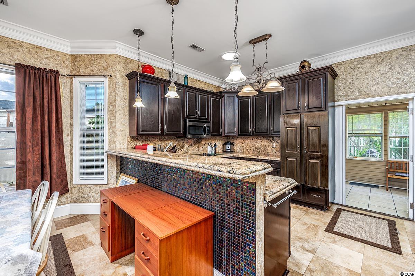
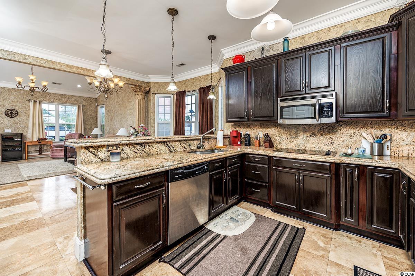
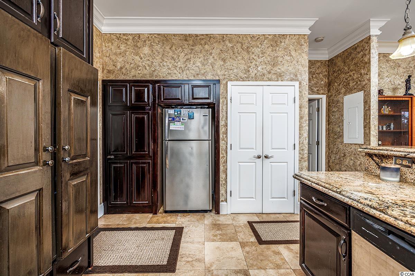
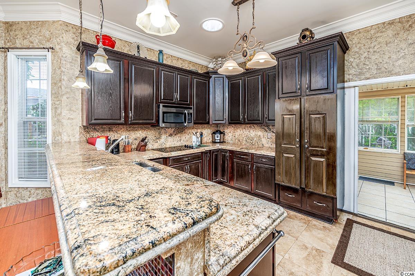
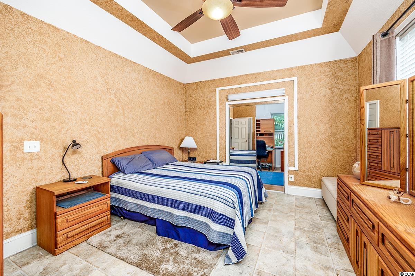
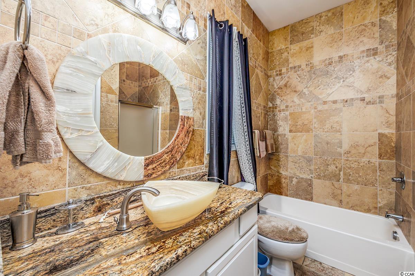
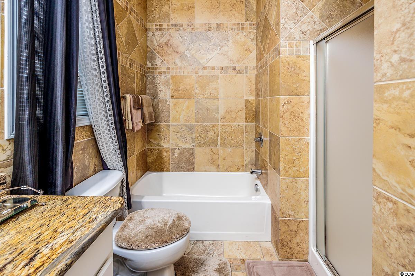
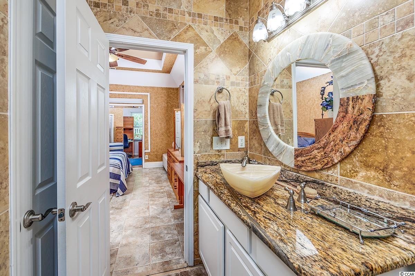
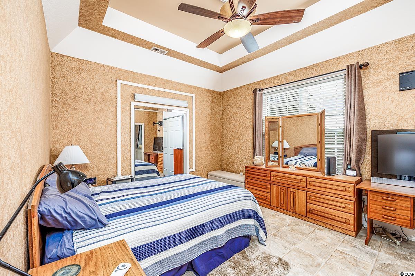
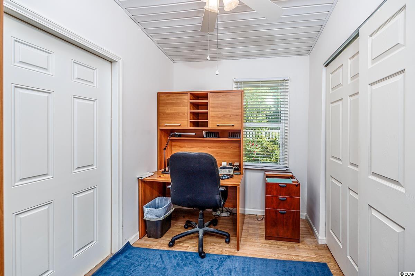
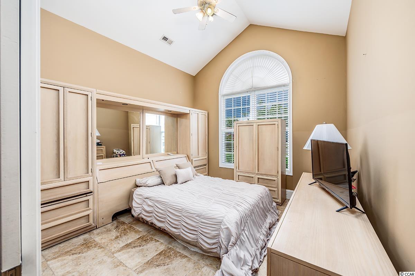
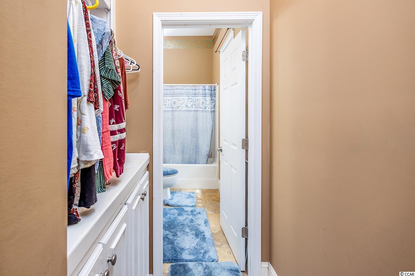
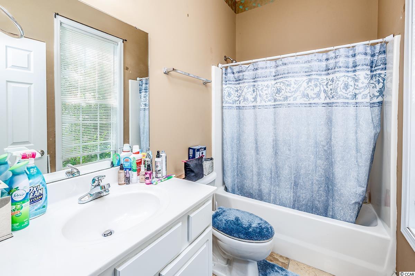
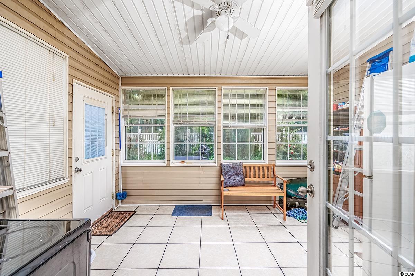
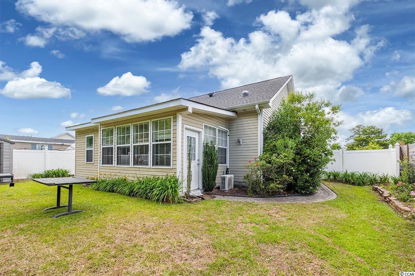
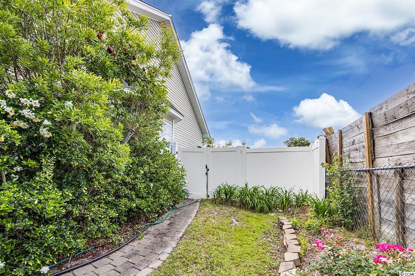
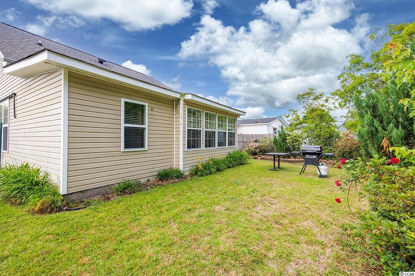
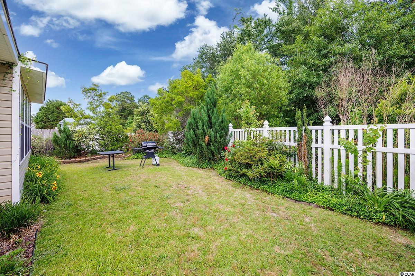
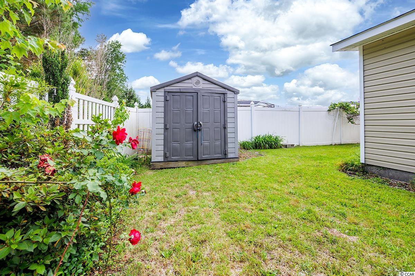
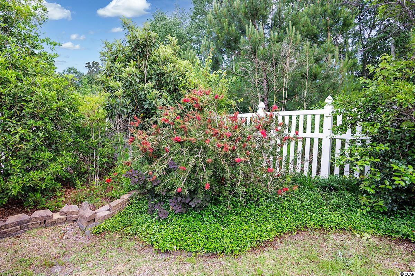
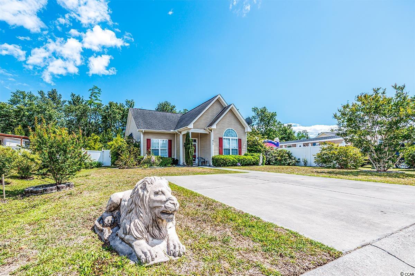
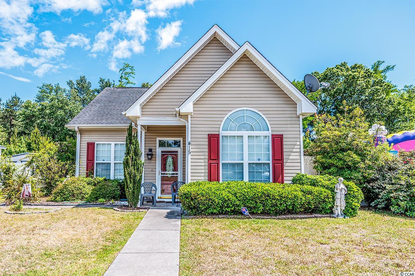
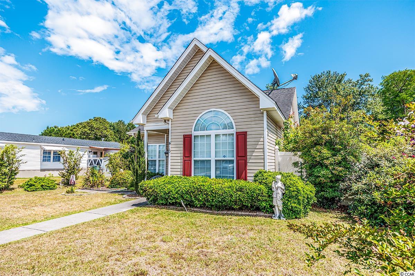
 MLS# 921691
MLS# 921691 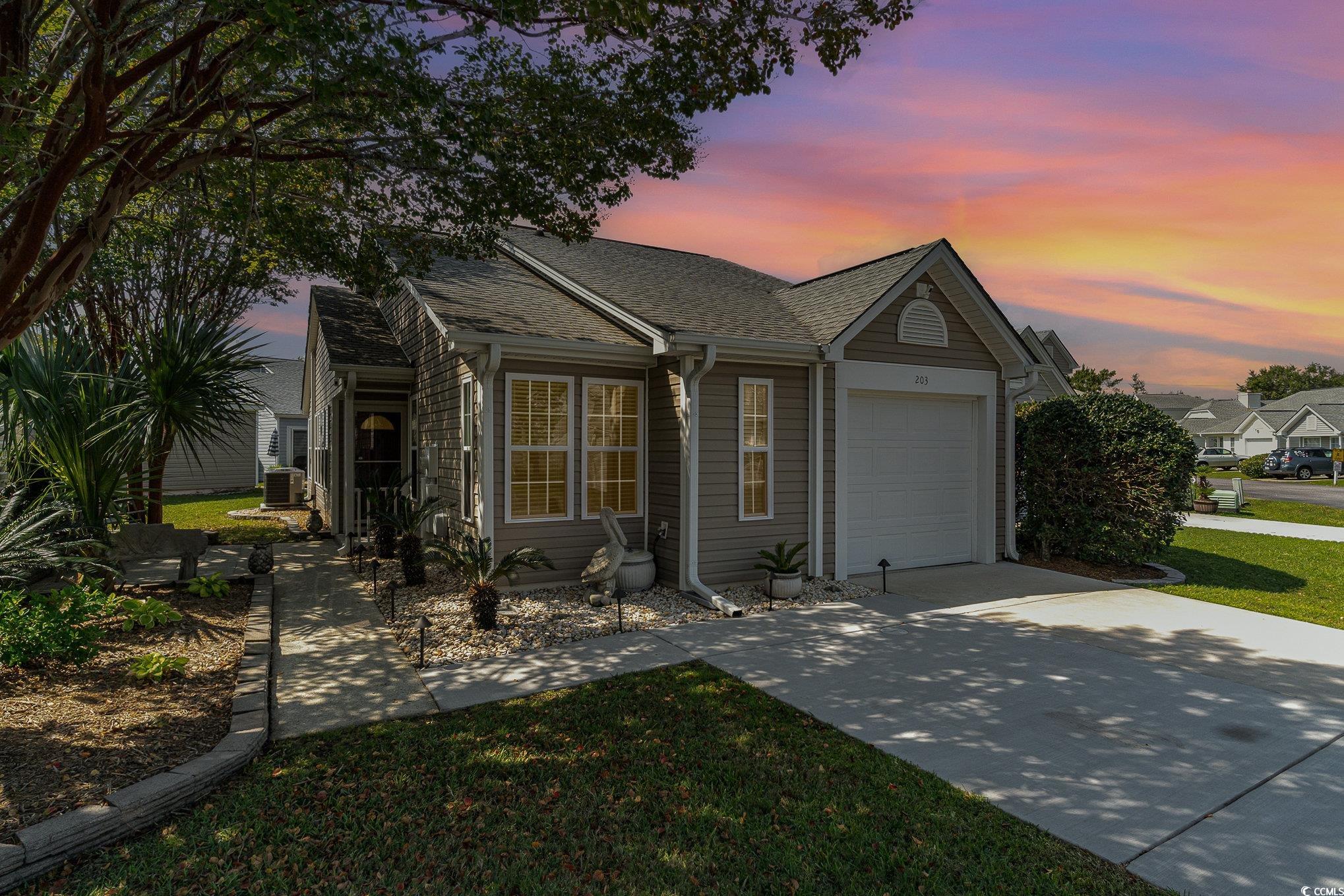
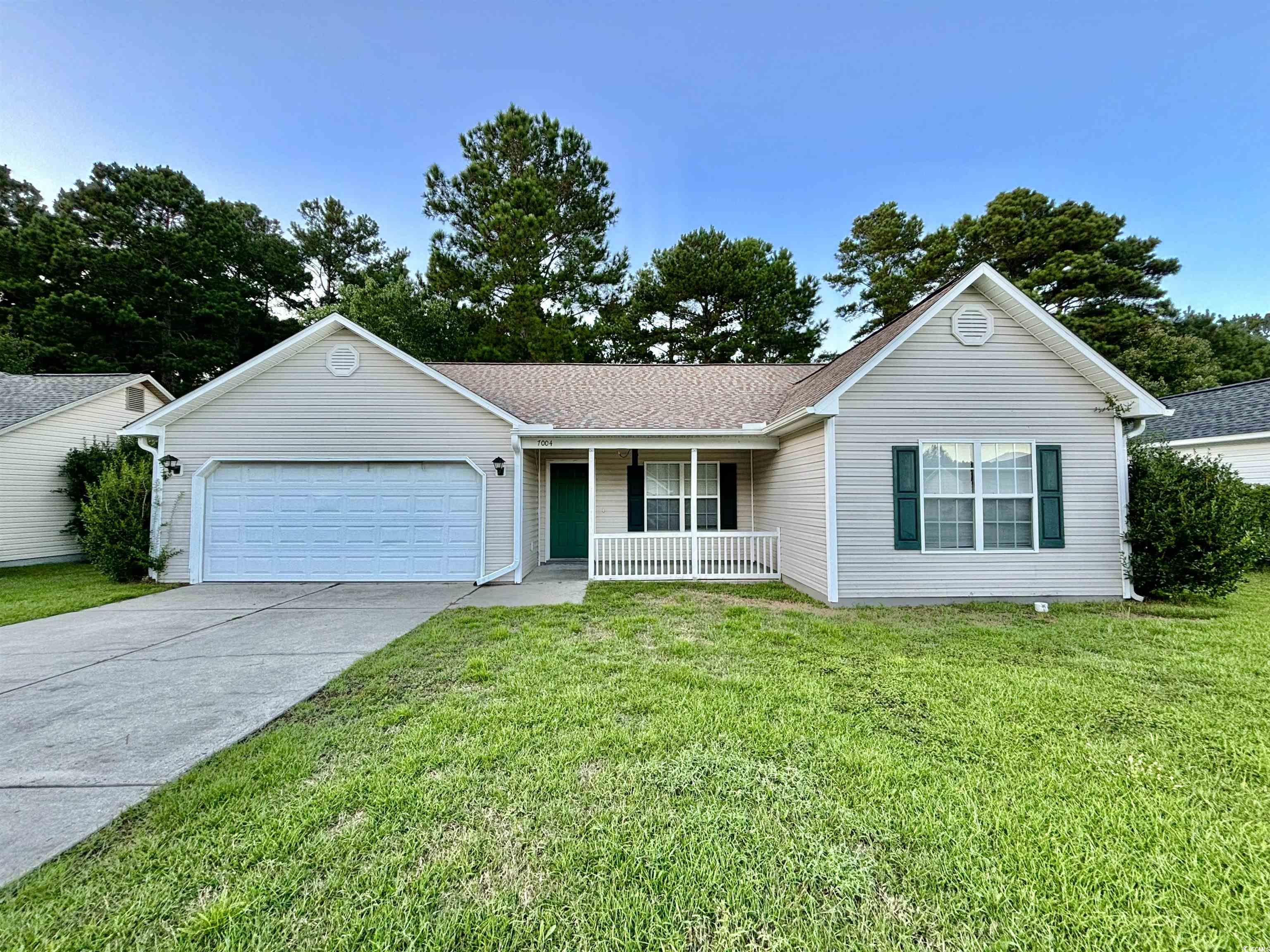
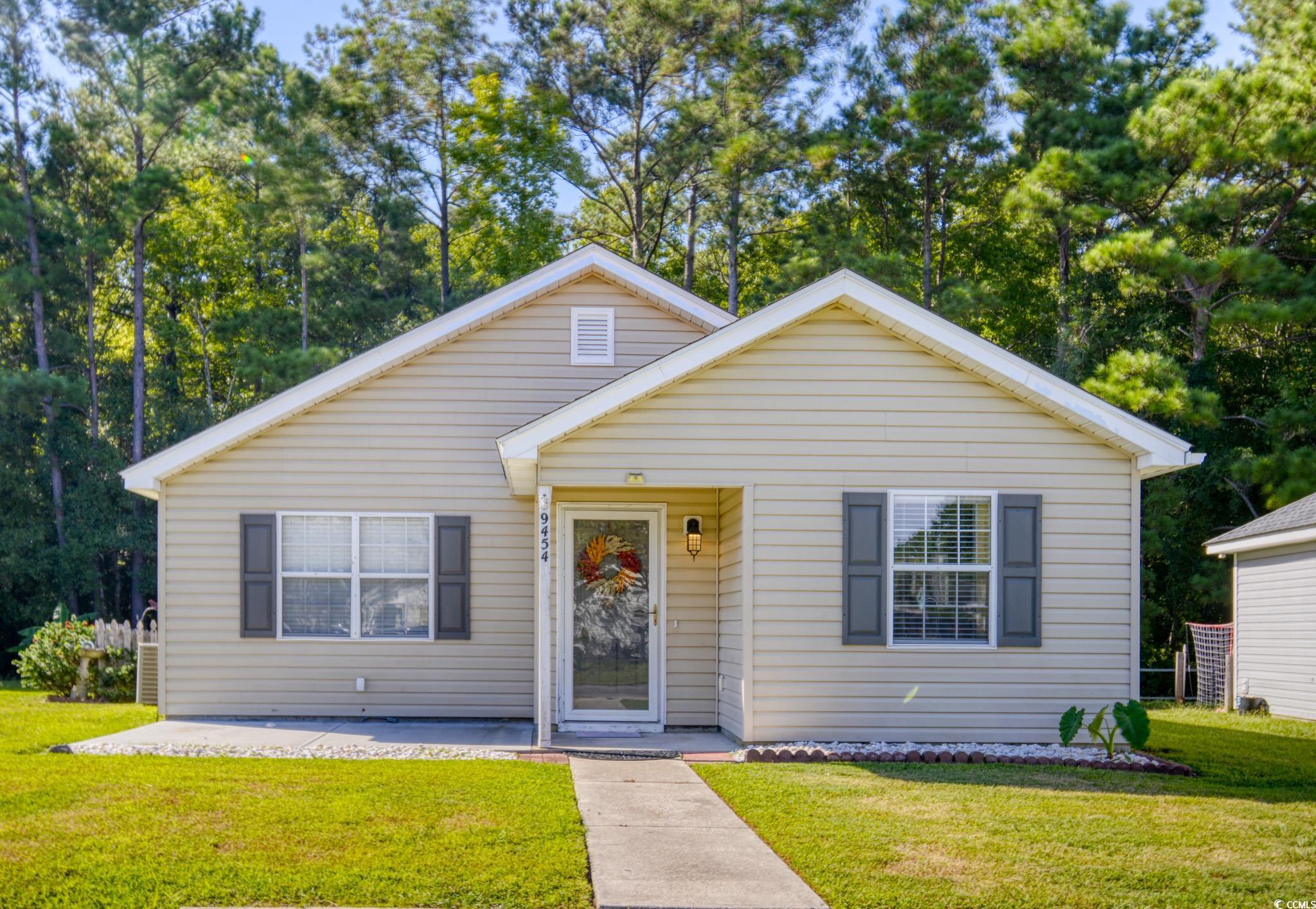
 Provided courtesy of © Copyright 2024 Coastal Carolinas Multiple Listing Service, Inc.®. Information Deemed Reliable but Not Guaranteed. © Copyright 2024 Coastal Carolinas Multiple Listing Service, Inc.® MLS. All rights reserved. Information is provided exclusively for consumers’ personal, non-commercial use,
that it may not be used for any purpose other than to identify prospective properties consumers may be interested in purchasing.
Images related to data from the MLS is the sole property of the MLS and not the responsibility of the owner of this website.
Provided courtesy of © Copyright 2024 Coastal Carolinas Multiple Listing Service, Inc.®. Information Deemed Reliable but Not Guaranteed. © Copyright 2024 Coastal Carolinas Multiple Listing Service, Inc.® MLS. All rights reserved. Information is provided exclusively for consumers’ personal, non-commercial use,
that it may not be used for any purpose other than to identify prospective properties consumers may be interested in purchasing.
Images related to data from the MLS is the sole property of the MLS and not the responsibility of the owner of this website.