Call Luke Anderson
Myrtle Beach, SC 29579
- 4Beds
- 3Full Baths
- 1Half Baths
- 2,460SqFt
- 2015Year Built
- 0.43Acres
- MLS# 2210464
- Residential
- Detached
- Sold
- Approx Time on Market1 month, 19 days
- AreaMyrtle Beach Area--Carolina Forest
- CountyHorry
- Subdivision Waterford Plantation
Overview
Welcome to Waterford Plantation, one of the Carolina Forest areas most desirable neighborhoods! This four bedroom, three and a half bath home with a three car garage is loaded with upgrades and has been meticulously maintained since it was completed in 2015. This is a kid free, pet free home on a very private cul-de-sac lot measuring just under a half of an acre. As you pull into the driveway you will notice the beautiful stacked stone accenting the front of the home, which includes three individual garage doors. Upon entering, the open floorplan and tall cathedral ceilings welcome you. The kitchen is loaded with beautiful cabinets, soft closing drawers, stainless appliances and dark granite countertops. The living room area has a gas fireplace with stacked stone surround from floor to ceiling. An outlet has been conveniently placed in the floor to allow for lamps or surround sound to be used while keeping the open floorplan feel. The first floor master has a trey ceiling, bay window/reading nook and a gorgeous bathroom complete with double vanity, walk-in closet, bathtub and a custom tile shower. Two additional downstairs bedrooms share a 'Jack and Jill' bathroom. The fourth bedroom and bathroom are located on the second floor. Stepping out of the two sets of the sliding glass doors brings your to an immaculate paver patio complete with a custom firepit and built-in grill, which is fed by a large above ground propane tank (leased) A huge back and side yard back up to protected woodlands and a large additional storage shed can be found in the back corner. If the home wasn't enough, Waterford Plantation has very low HOA fees, a great amenities center and is located just minutes away from shops, restaurants and a great school system!
Sale Info
Listing Date: 05-11-2022
Sold Date: 07-01-2022
Aprox Days on Market:
1 month(s), 19 day(s)
Listing Sold:
2 Year(s), 4 month(s), 9 day(s) ago
Asking Price: $525,000
Selling Price: $540,000
Price Difference:
Increase $15,000
Agriculture / Farm
Grazing Permits Blm: ,No,
Horse: No
Grazing Permits Forest Service: ,No,
Grazing Permits Private: ,No,
Irrigation Water Rights: ,No,
Farm Credit Service Incl: ,No,
Crops Included: ,No,
Association Fees / Info
Hoa Frequency: Monthly
Hoa Fees: 72
Hoa: 1
Hoa Includes: AssociationManagement, CommonAreas, Pools
Community Features: Clubhouse, GolfCartsOK, RecreationArea, TennisCourts, LongTermRentalAllowed, Pool
Assoc Amenities: Clubhouse, OwnerAllowedGolfCart, OwnerAllowedMotorcycle, PetRestrictions, TennisCourts
Bathroom Info
Total Baths: 4.00
Halfbaths: 1
Fullbaths: 3
Bedroom Info
Beds: 4
Building Info
New Construction: No
Levels: Two
Year Built: 2015
Mobile Home Remains: ,No,
Zoning: RES
Style: Traditional
Construction Materials: Masonry, VinylSiding
Buyer Compensation
Exterior Features
Spa: No
Patio and Porch Features: RearPorch, Patio
Pool Features: Community, OutdoorPool
Foundation: Slab
Exterior Features: BuiltinBarbecue, Barbecue, SprinklerIrrigation, Porch, Patio, Storage
Financial
Lease Renewal Option: ,No,
Garage / Parking
Parking Capacity: 7
Garage: Yes
Carport: No
Parking Type: Attached, Garage, ThreeCarGarage, GarageDoorOpener
Open Parking: No
Attached Garage: Yes
Garage Spaces: 3
Green / Env Info
Interior Features
Floor Cover: Carpet, Tile, Wood
Fireplace: Yes
Laundry Features: WasherHookup
Furnished: Unfurnished
Interior Features: Fireplace, Other, BedroomonMainLevel, BreakfastArea, KitchenIsland, StainlessSteelAppliances, SolidSurfaceCounters, Workshop
Appliances: Dishwasher, Microwave, Range, Refrigerator
Lot Info
Lease Considered: ,No,
Lease Assignable: ,No,
Acres: 0.43
Land Lease: No
Lot Description: CulDeSac, IrregularLot
Misc
Pool Private: No
Pets Allowed: OwnerOnly, Yes
Offer Compensation
Other School Info
Property Info
County: Horry
View: No
Senior Community: No
Stipulation of Sale: None
Property Sub Type Additional: Detached
Property Attached: No
Security Features: SmokeDetectors
Disclosures: CovenantsRestrictionsDisclosure,SellerDisclosure
Rent Control: No
Construction: Resale
Room Info
Basement: ,No,
Sold Info
Sold Date: 2022-07-01T00:00:00
Sqft Info
Building Sqft: 3220
Living Area Source: Owner
Sqft: 2460
Tax Info
Unit Info
Utilities / Hvac
Heating: Central, Electric
Cooling: CentralAir
Electric On Property: No
Cooling: Yes
Utilities Available: CableAvailable, ElectricityAvailable, PhoneAvailable, SewerAvailable, UndergroundUtilities, WaterAvailable
Heating: Yes
Water Source: Public
Waterfront / Water
Waterfront: No
Directions
Use GPS. Property is on the left side of Sparkle Court as you approach the cul-de-sac.Courtesy of Brg Real Estate
Call Luke Anderson


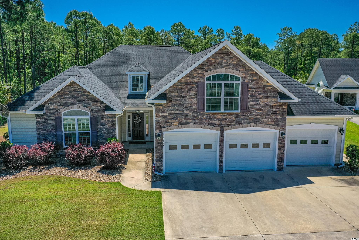
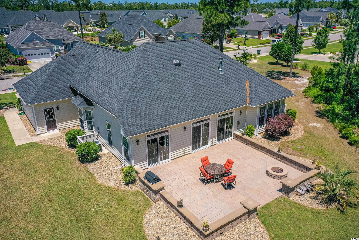
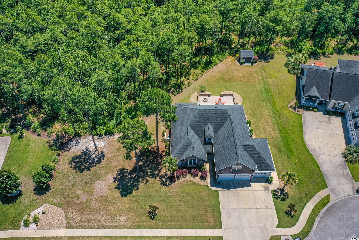
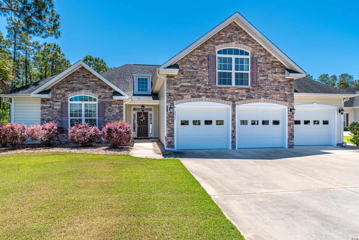
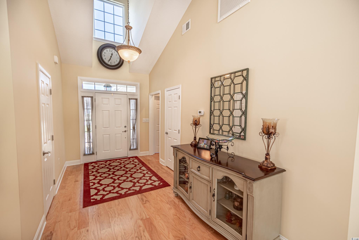
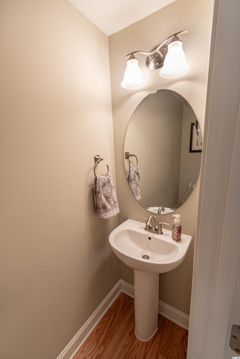
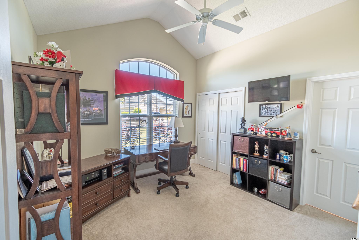
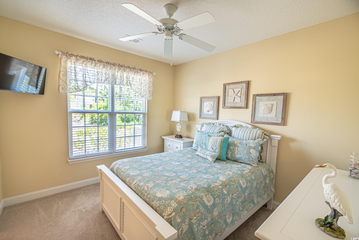
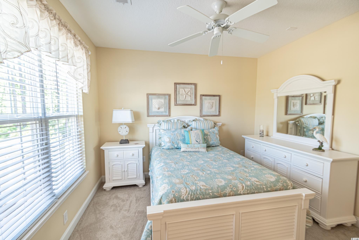
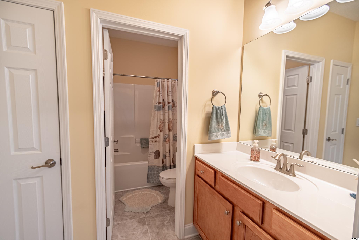
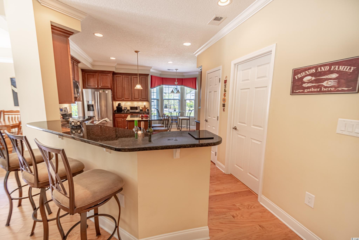
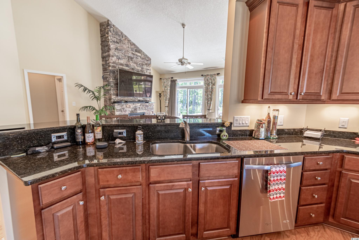
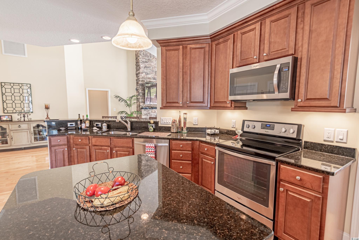
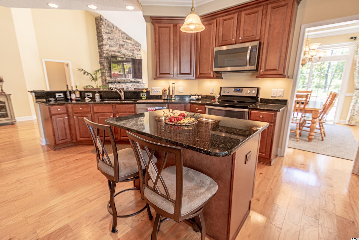
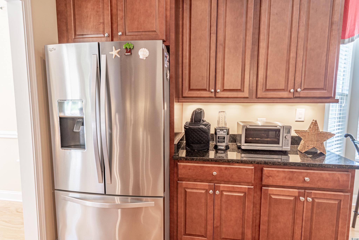
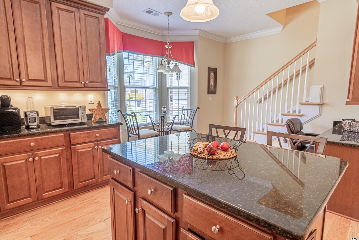
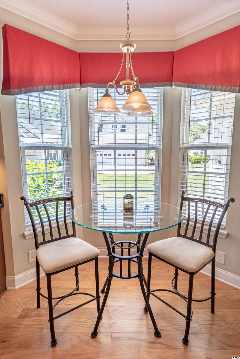
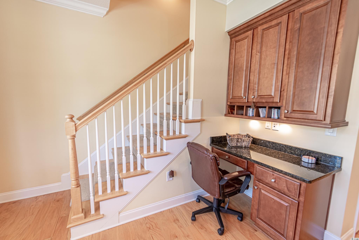
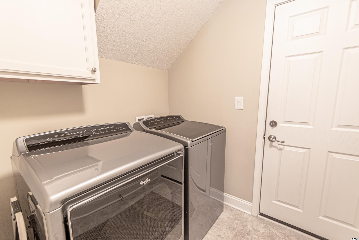
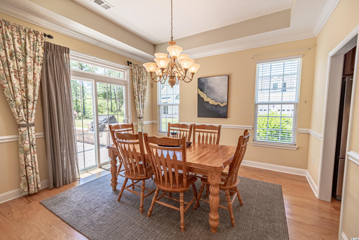
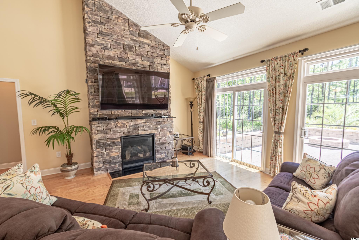
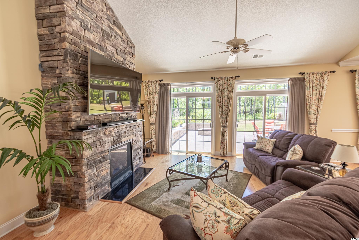
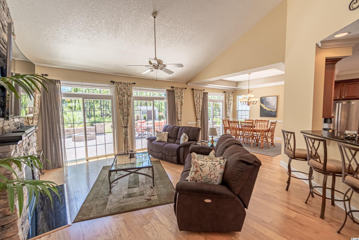
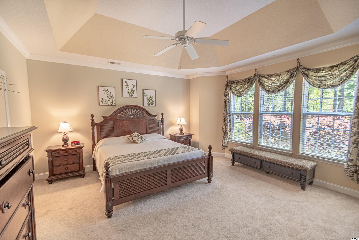
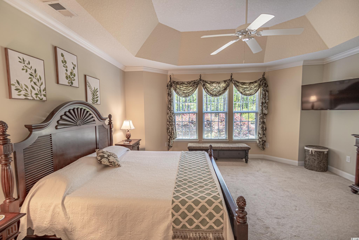
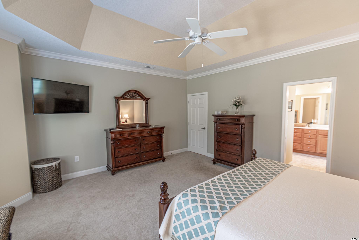
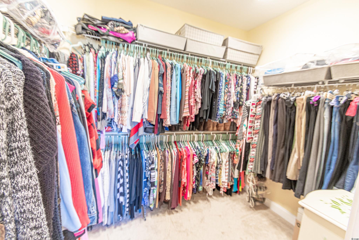
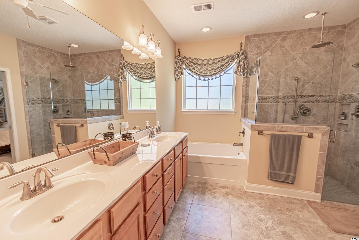
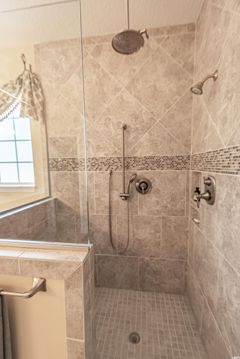
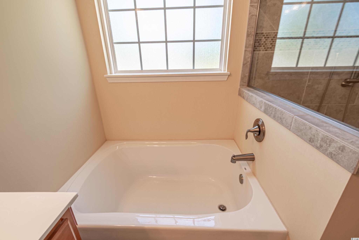
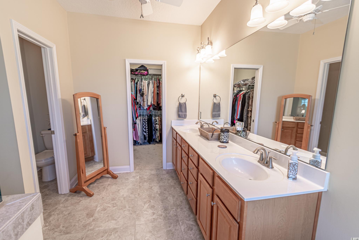
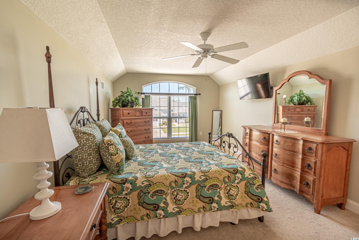
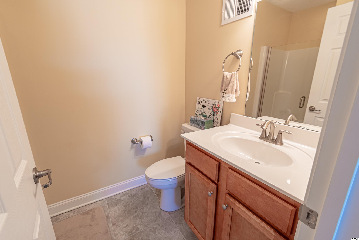
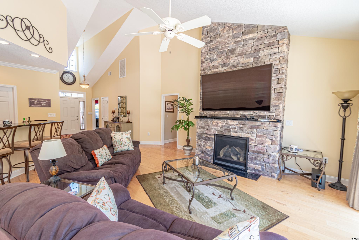
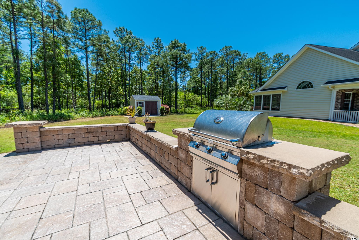
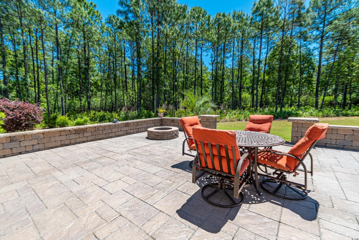
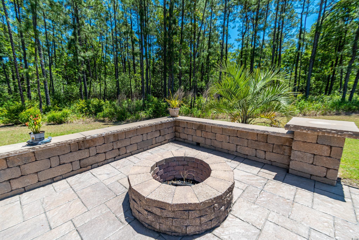
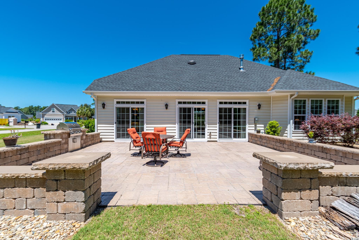
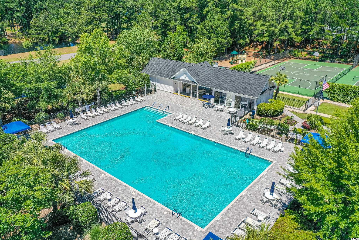
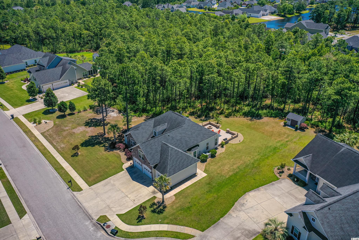

 MLS# 2422307
MLS# 2422307 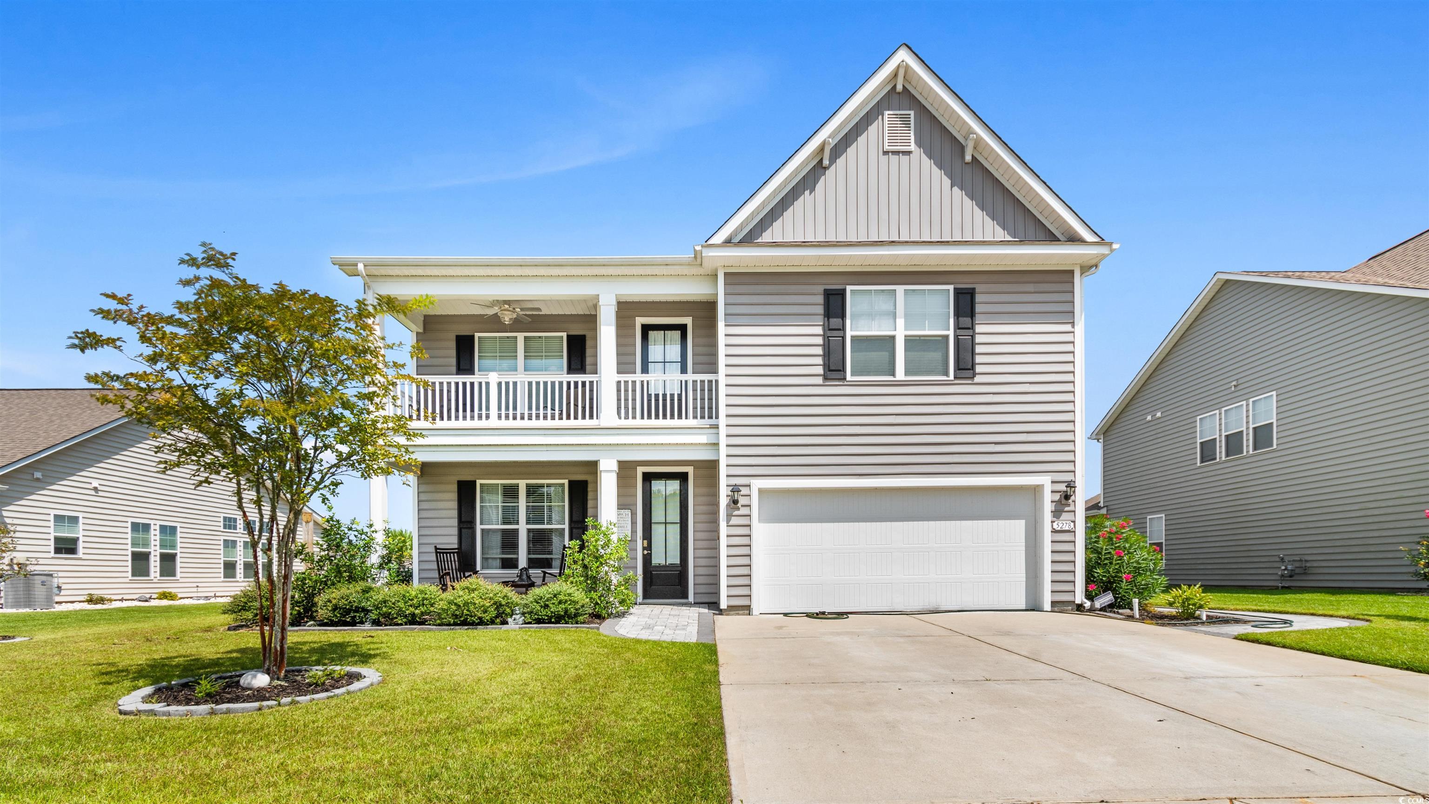
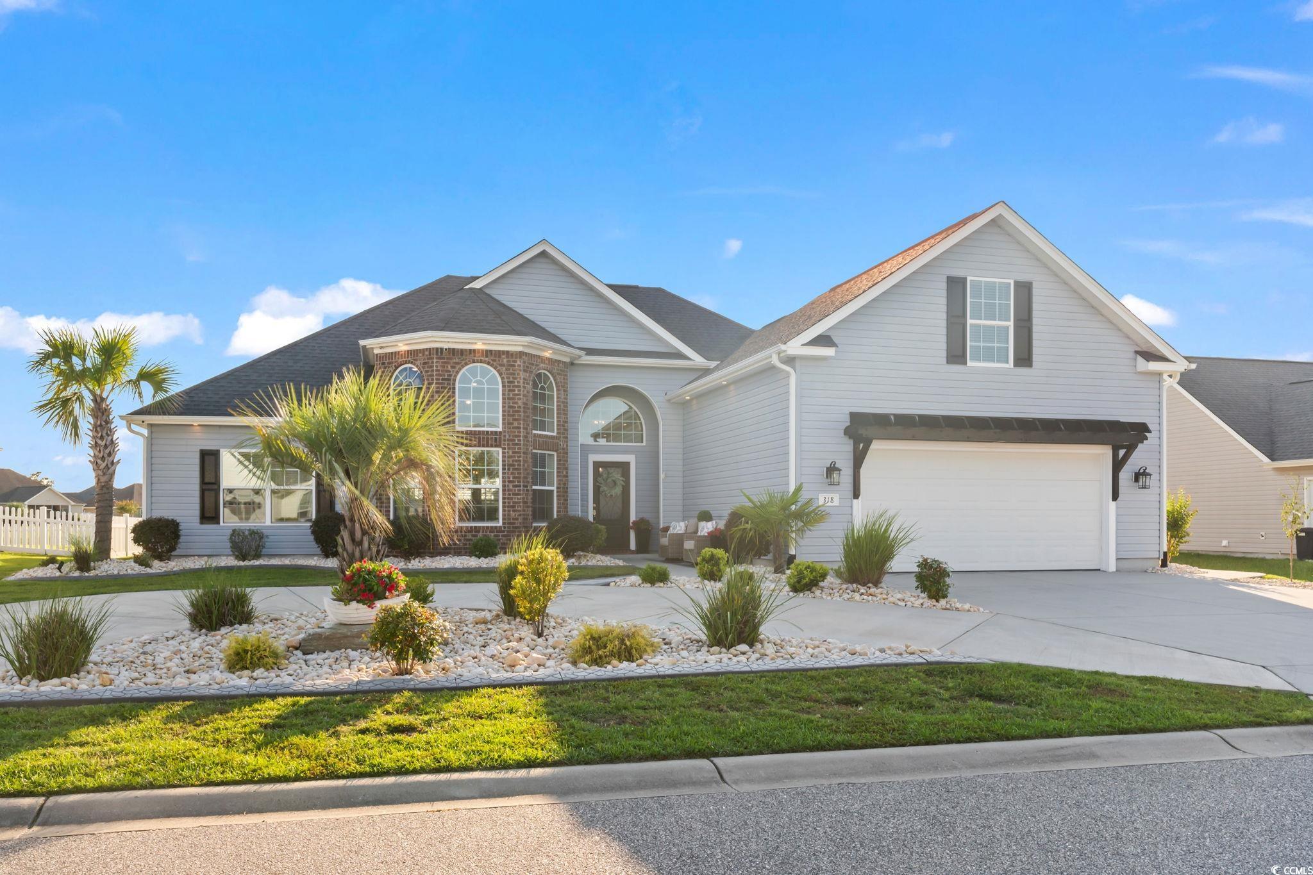
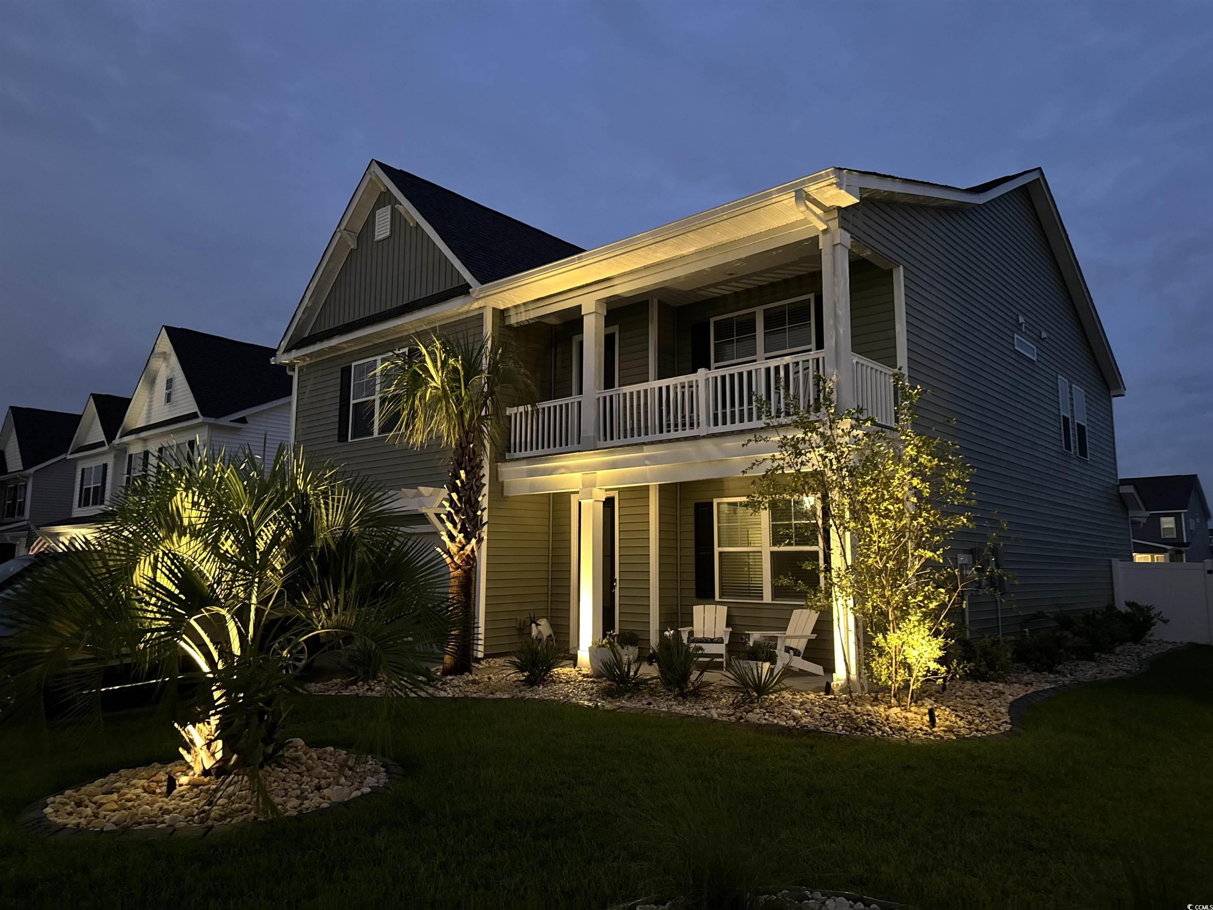
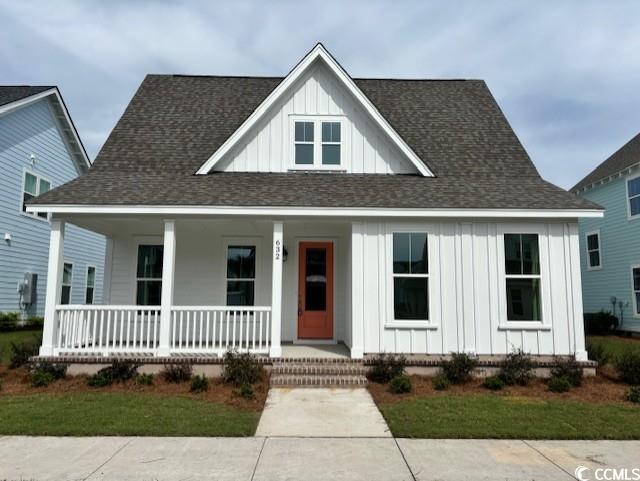
 Provided courtesy of © Copyright 2024 Coastal Carolinas Multiple Listing Service, Inc.®. Information Deemed Reliable but Not Guaranteed. © Copyright 2024 Coastal Carolinas Multiple Listing Service, Inc.® MLS. All rights reserved. Information is provided exclusively for consumers’ personal, non-commercial use,
that it may not be used for any purpose other than to identify prospective properties consumers may be interested in purchasing.
Images related to data from the MLS is the sole property of the MLS and not the responsibility of the owner of this website.
Provided courtesy of © Copyright 2024 Coastal Carolinas Multiple Listing Service, Inc.®. Information Deemed Reliable but Not Guaranteed. © Copyright 2024 Coastal Carolinas Multiple Listing Service, Inc.® MLS. All rights reserved. Information is provided exclusively for consumers’ personal, non-commercial use,
that it may not be used for any purpose other than to identify prospective properties consumers may be interested in purchasing.
Images related to data from the MLS is the sole property of the MLS and not the responsibility of the owner of this website.