Call Luke Anderson
Conway, SC 29527
- 4Beds
- 2Full Baths
- 1Half Baths
- 2,483SqFt
- 2019Year Built
- 0.18Acres
- MLS# 2209845
- Residential
- Detached
- Sold
- Approx Time on Market3 months, 11 days
- AreaConway Central Between 501& 9th Ave / South of 501
- CountyHorry
- Subdivision Oak Glenn
Overview
Find your next oasis...tucked away 3 minutes and 3 turns from the hustle-and-bustle of downtown Conway. Enjoy this well appointed home in the established and sought-after Oak Glen community. On the main level, you'll find an expansive open-concept kitchen, living, and dining to host family and friends. There's also a powder room and bonus space that could be used as a formal dining, office, or music room. Upstairs, the spacious owner's suite includes a walk-in closet, private bath with double sinks, step in shower, and water closet. Across the way, you'll find three additional bedrooms, a full bath, and the laundry room. A spacious garage, front porch, back patio, and private backyard round out ideal outdoor opportunities.
Sale Info
Listing Date: 05-04-2022
Sold Date: 08-16-2022
Aprox Days on Market:
3 month(s), 11 day(s)
Listing Sold:
2 Year(s), 2 month(s), 20 day(s) ago
Asking Price: $354,900
Selling Price: $310,000
Price Difference:
Reduced By $19,900
Agriculture / Farm
Grazing Permits Blm: ,No,
Horse: No
Grazing Permits Forest Service: ,No,
Grazing Permits Private: ,No,
Irrigation Water Rights: ,No,
Farm Credit Service Incl: ,No,
Crops Included: ,No,
Association Fees / Info
Hoa Frequency: Quarterly
Hoa Fees: 33
Hoa: 1
Hoa Includes: AssociationManagement, CommonAreas, LegalAccounting
Bathroom Info
Total Baths: 3.00
Halfbaths: 1
Fullbaths: 2
Bedroom Info
Beds: 4
Building Info
New Construction: No
Levels: Two
Year Built: 2019
Mobile Home Remains: ,No,
Zoning: Res
Style: Traditional
Construction Materials: VinylSiding
Buyer Compensation
Exterior Features
Spa: No
Patio and Porch Features: RearPorch, FrontPorch
Foundation: Slab
Exterior Features: Porch
Financial
Lease Renewal Option: ,No,
Garage / Parking
Parking Capacity: 4
Garage: Yes
Carport: No
Parking Type: Attached, Garage, TwoCarGarage, GarageDoorOpener
Open Parking: No
Attached Garage: Yes
Garage Spaces: 2
Green / Env Info
Interior Features
Floor Cover: Carpet, Other, Vinyl
Fireplace: No
Laundry Features: WasherHookup
Furnished: Unfurnished
Interior Features: EntranceFoyer, KitchenIsland, StainlessSteelAppliances, SolidSurfaceCounters
Appliances: Dishwasher, Disposal, Microwave, Range
Lot Info
Lease Considered: ,No,
Lease Assignable: ,No,
Acres: 0.18
Land Lease: No
Lot Description: Rectangular
Misc
Pool Private: No
Offer Compensation
Other School Info
Property Info
County: Horry
View: No
Senior Community: No
Stipulation of Sale: None
Property Sub Type Additional: Detached
Property Attached: No
Security Features: SmokeDetectors
Disclosures: CovenantsRestrictionsDisclosure
Rent Control: No
Construction: Resale
Room Info
Basement: ,No,
Sold Info
Sold Date: 2022-08-16T00:00:00
Sqft Info
Building Sqft: 2483
Living Area Source: PublicRecords
Sqft: 2483
Tax Info
Unit Info
Utilities / Hvac
Heating: Central, Electric
Cooling: CentralAir
Electric On Property: No
Cooling: Yes
Utilities Available: CableAvailable, ElectricityAvailable, PhoneAvailable, SewerAvailable, WaterAvailable
Heating: Yes
Water Source: Public
Waterfront / Water
Waterfront: No
Schools
Elem: Pee Dee Elementary School
Middle: Whittemore Park Middle School
High: Conway High School
Directions
From 501 North, turn left on 378. In less than a mile, turn left on 4th Avenue, a right on Janette St, right on Johnson St, and right on Holly Loop. Home will be on the left.Courtesy of Aggressive Realty
Call Luke Anderson


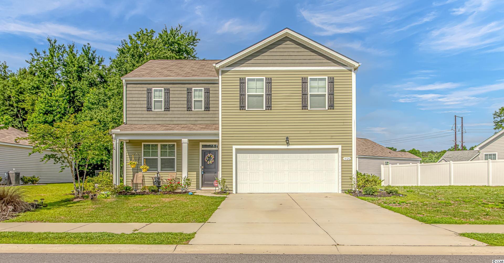
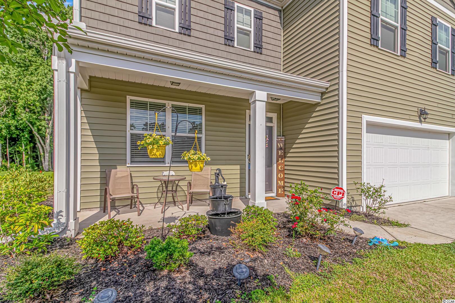
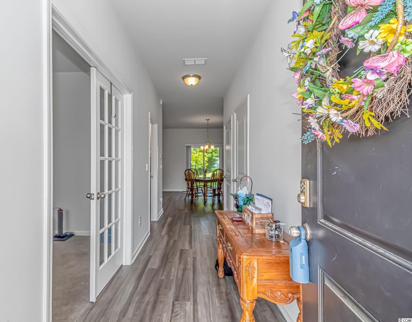
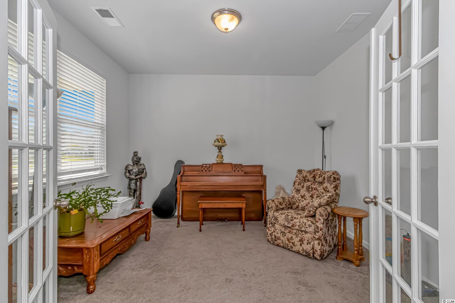
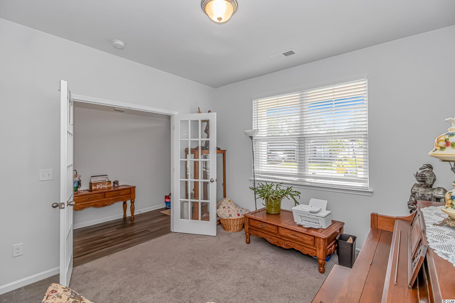
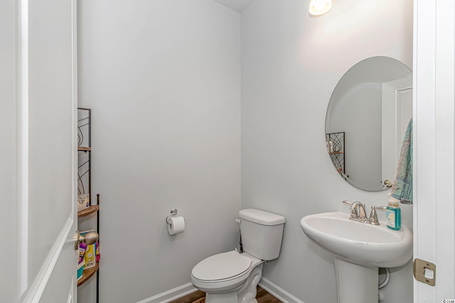
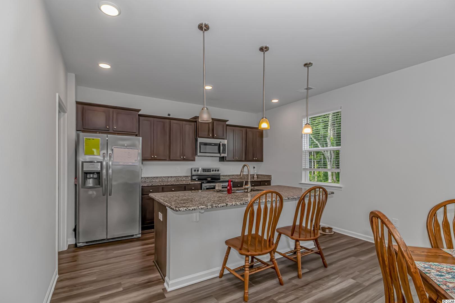
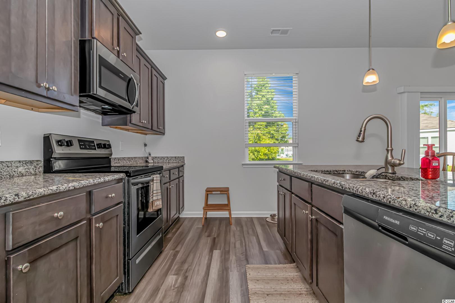
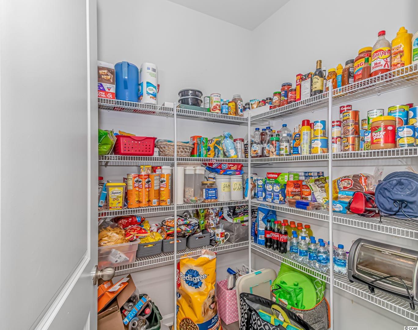
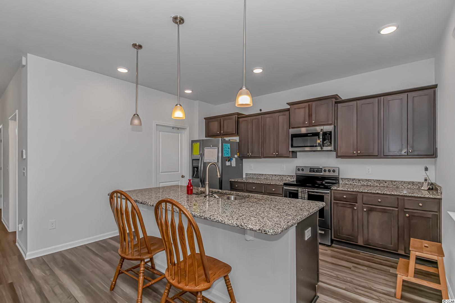
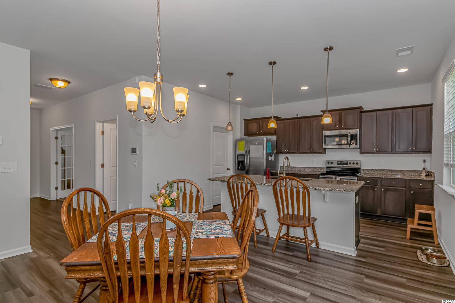
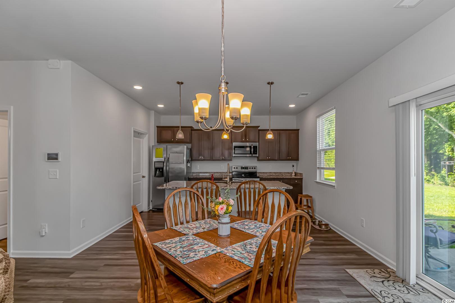
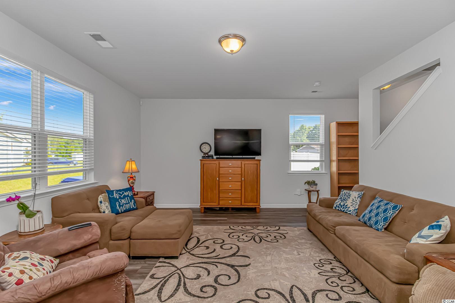
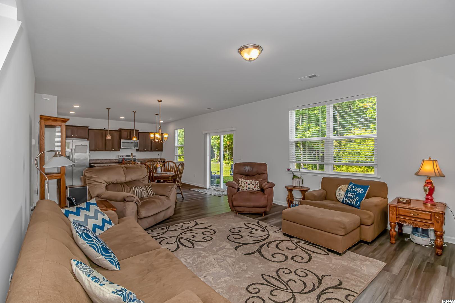
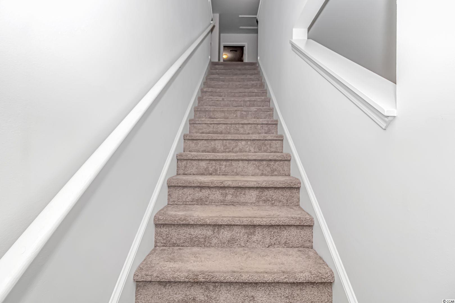
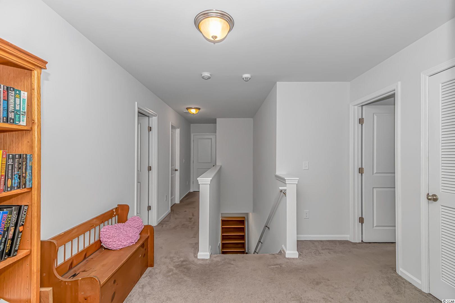
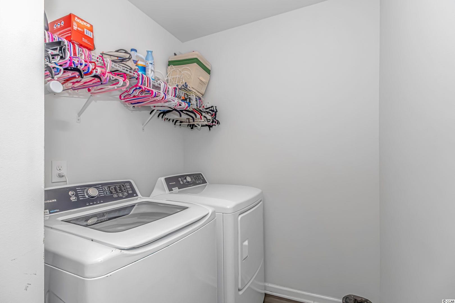
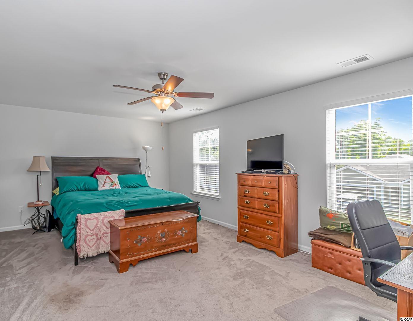
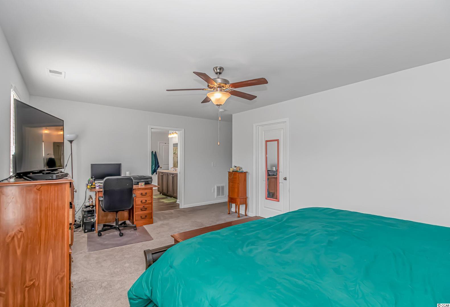
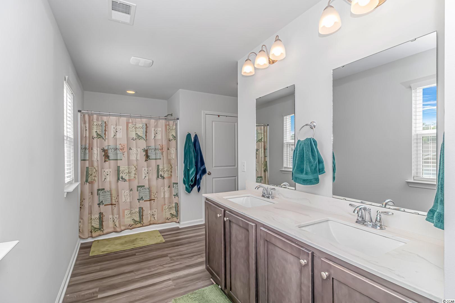
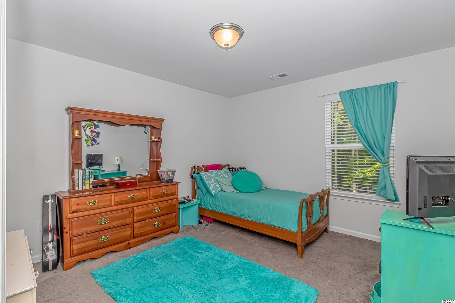
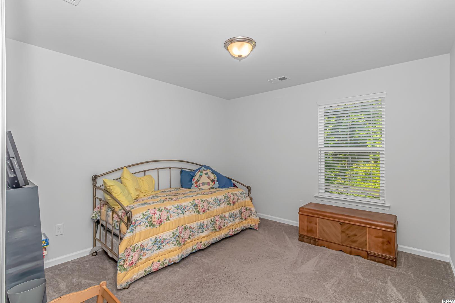
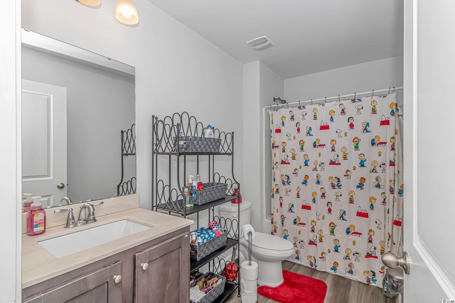
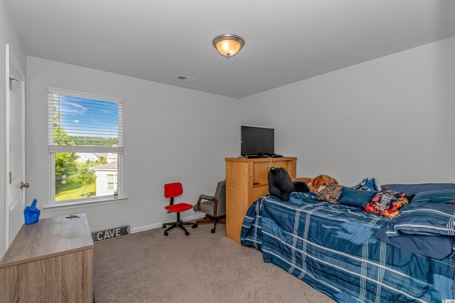
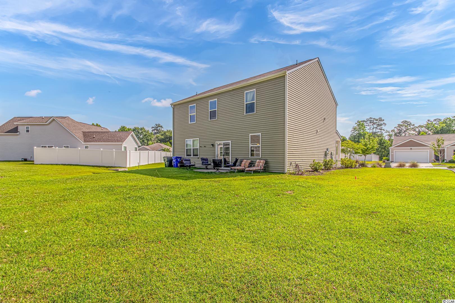
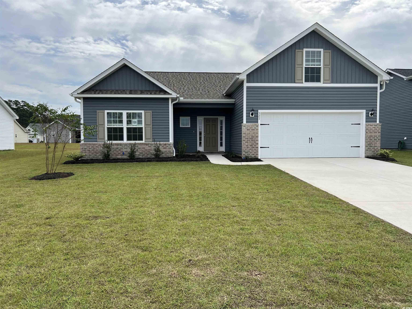
 MLS# 2425098
MLS# 2425098 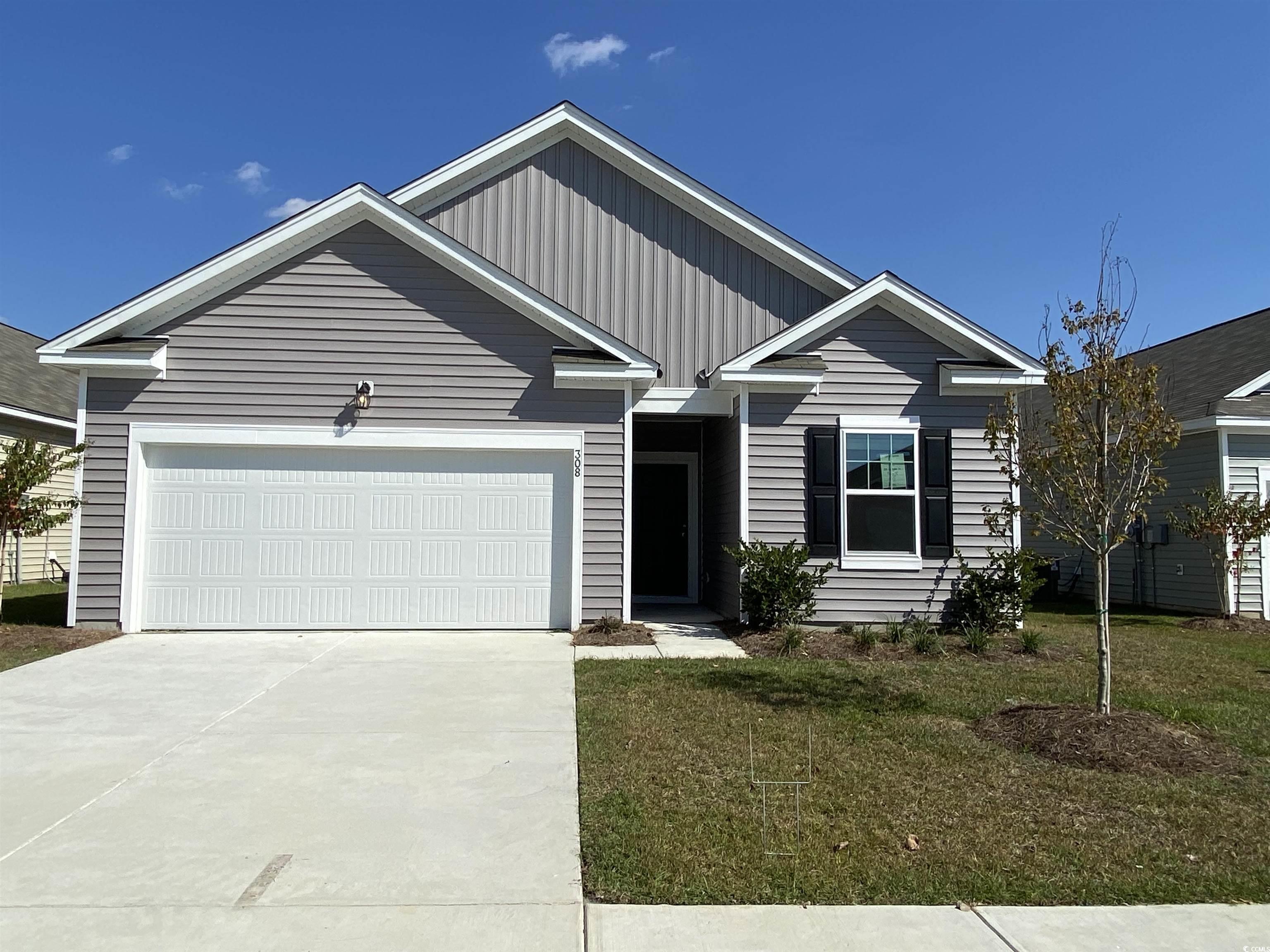

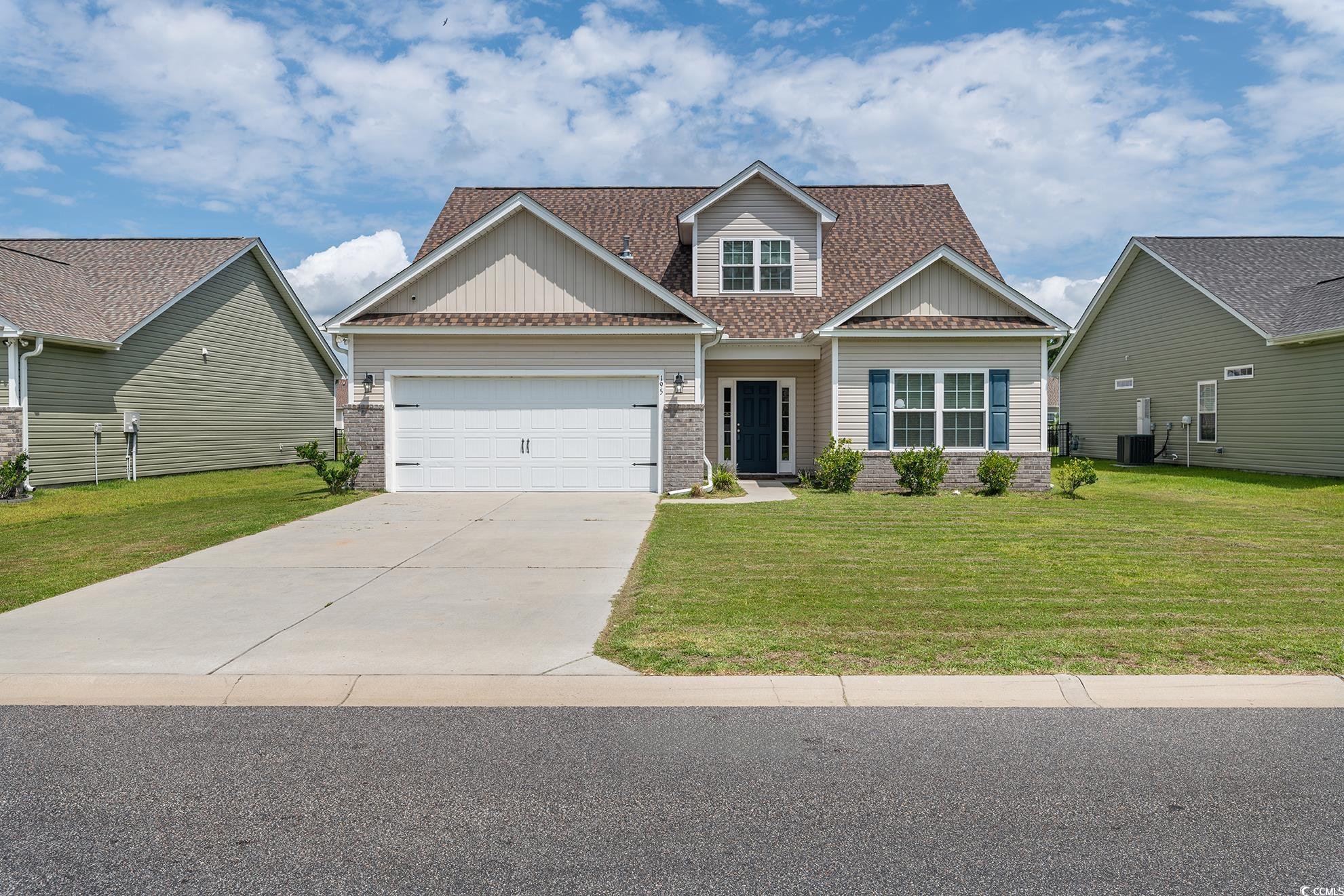
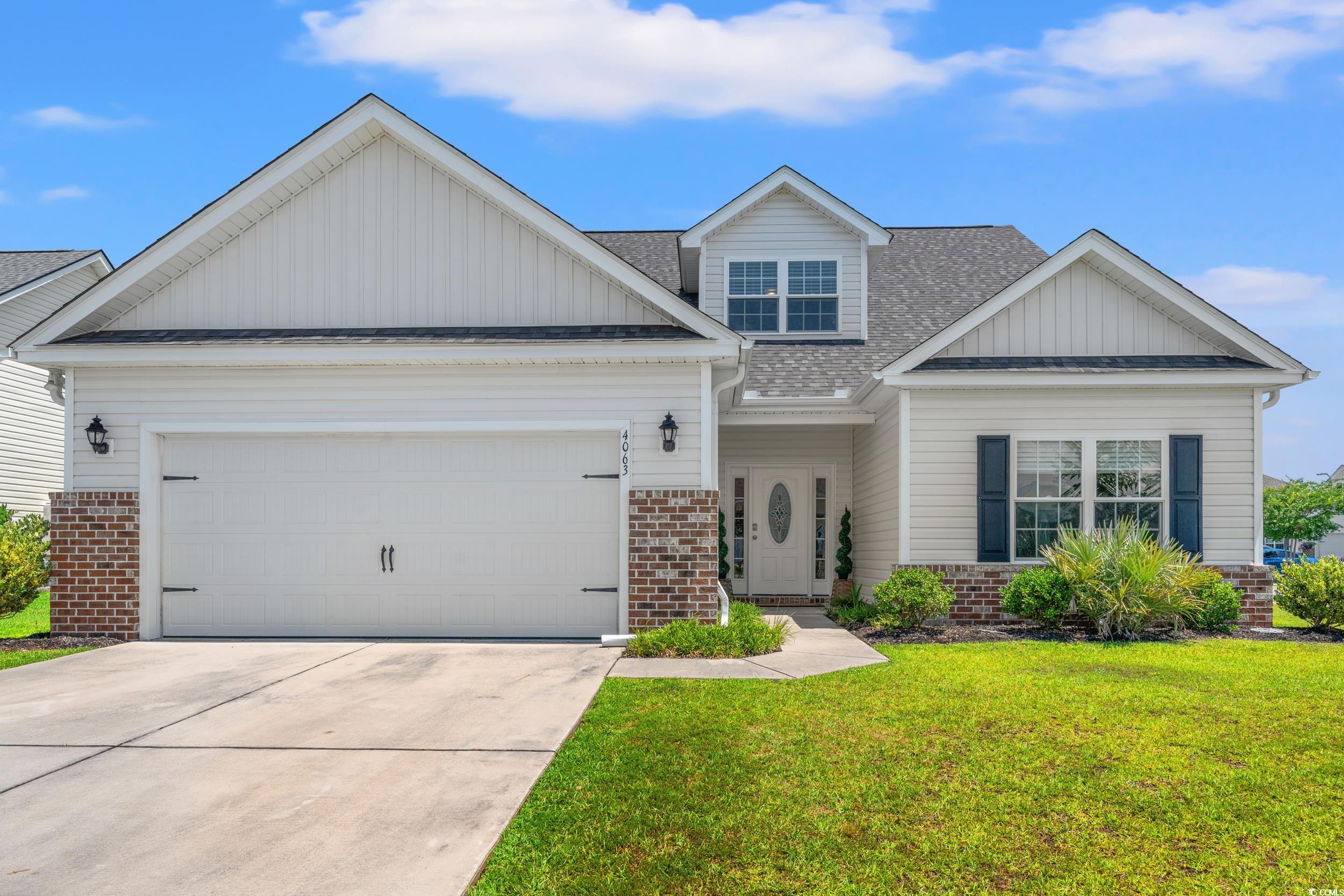
 Provided courtesy of © Copyright 2024 Coastal Carolinas Multiple Listing Service, Inc.®. Information Deemed Reliable but Not Guaranteed. © Copyright 2024 Coastal Carolinas Multiple Listing Service, Inc.® MLS. All rights reserved. Information is provided exclusively for consumers’ personal, non-commercial use,
that it may not be used for any purpose other than to identify prospective properties consumers may be interested in purchasing.
Images related to data from the MLS is the sole property of the MLS and not the responsibility of the owner of this website.
Provided courtesy of © Copyright 2024 Coastal Carolinas Multiple Listing Service, Inc.®. Information Deemed Reliable but Not Guaranteed. © Copyright 2024 Coastal Carolinas Multiple Listing Service, Inc.® MLS. All rights reserved. Information is provided exclusively for consumers’ personal, non-commercial use,
that it may not be used for any purpose other than to identify prospective properties consumers may be interested in purchasing.
Images related to data from the MLS is the sole property of the MLS and not the responsibility of the owner of this website.