Call Luke Anderson
Myrtle Beach, SC 29588
- 4Beds
- 2Full Baths
- 1Half Baths
- 2,900SqFt
- 2019Year Built
- 0.55Acres
- MLS# 2209798
- Residential
- Detached
- Sold
- Approx Time on Market1 month, 7 days
- AreaMyrtle Beach Area--South of 544 & West of 17 Bypass M.i. Horry County
- CountyHorry
- Subdivision Cypress River Plantation
Overview
Immaculate house with tons of upgrades on half an acre in the gated community of Cypress River Plantation. This split bedroom floorplan has many great features; tray ceilings, 12 ft high solid doors, vinyl plank flooring with carpet in the bedrooms. Kitchen is equipped with a self-cleaning double oven, stainless steel appliances, commercial grade stove, quartz counters, stainless steel sink, decorative backsplash, undercounter lighting, trash compactor, fully functional cooking/eating island, and breakfast nook. Formal dining with decorative pillars, chandelier, and large picture window letting in tons of natural light. The open and spacious living room has a gas fireplace covered in shiplap and stone, a coffered ceiling with fan, and double glass French doors that access the Carolina Room which is fully screened in with a wood burning fireplace wrapped in stone, and a tongue and groove wood ceiling with recessed lighting and a ceiling fan. The sizable primary suite offers vaulted ceilings with beams, a chandelier, and plenty of room for a sitting area. Enter the private primary bathroom through barn doors and enjoy the vast double sink with quartz counters, custom walk-in tile shower with double shower heads, upgraded fixtures, a chandelier, a grand walk-in closet with custom shelving, and a water closet. On the opposite side of the house two bedrooms have their own vanities and share a shower tub combo. Other rooms include a den, office, or media room, a generous laundry room with cabinets and a sink, and a custom decorated half bath. Other features include an electric drop downloading dock that holds 300lbs and descends from the above garage attic storage, an auto drip system for irrigation, linen closets, fenced in private backyard, and much more. This community boasts a boat dock and ramp, paid storage for boats, tennis court, basketball court, resort style pool area, rec facility, security guard, and much more. Square footage is approximate and not guaranteed, buyer is responsible for verification.
Sale Info
Listing Date: 05-05-2022
Sold Date: 06-13-2022
Aprox Days on Market:
1 month(s), 7 day(s)
Listing Sold:
2 Year(s), 4 month(s), 28 day(s) ago
Asking Price: $775,000
Selling Price: $740,000
Price Difference:
Reduced By $35,000
Agriculture / Farm
Grazing Permits Blm: ,No,
Horse: No
Grazing Permits Forest Service: ,No,
Grazing Permits Private: ,No,
Irrigation Water Rights: ,No,
Farm Credit Service Incl: ,No,
Crops Included: ,No,
Association Fees / Info
Hoa Frequency: Quarterly
Hoa Fees: 160
Hoa: 1
Hoa Includes: CommonAreas, LegalAccounting, Pools, RecreationFacilities, Security, Trash
Community Features: Clubhouse, Gated, RecreationArea, TennisCourts, Pool
Assoc Amenities: Clubhouse, Gated, Security, TennisCourts
Bathroom Info
Total Baths: 3.00
Halfbaths: 1
Fullbaths: 2
Bedroom Info
Beds: 4
Building Info
New Construction: No
Levels: One
Year Built: 2019
Mobile Home Remains: ,No,
Zoning: res
Style: Ranch
Construction Materials: HardiPlankType, Masonry
Buyer Compensation
Exterior Features
Spa: No
Patio and Porch Features: RearPorch, FrontPorch, Patio, Porch, Screened
Pool Features: Community, OutdoorPool
Foundation: Slab
Exterior Features: Fence, SprinklerIrrigation, Porch, Patio
Financial
Lease Renewal Option: ,No,
Garage / Parking
Parking Capacity: 5
Garage: Yes
Carport: No
Parking Type: Attached, Garage, TwoCarGarage, GarageDoorOpener
Open Parking: No
Attached Garage: Yes
Garage Spaces: 2
Green / Env Info
Green Energy Efficient: Doors, Windows
Interior Features
Floor Cover: LuxuryVinylPlank
Door Features: InsulatedDoors
Fireplace: Yes
Laundry Features: WasherHookup
Furnished: Unfurnished
Interior Features: Attic, Fireplace, PermanentAtticStairs, SplitBedrooms, WindowTreatments, BreakfastBar, BedroomonMainLevel, BreakfastArea, EntranceFoyer, KitchenIsland, StainlessSteelAppliances, SolidSurfaceCounters
Appliances: DoubleOven, Dishwasher, Disposal, Microwave, Range, Refrigerator, RangeHood, TrashCompactor
Lot Info
Lease Considered: ,No,
Lease Assignable: ,No,
Acres: 0.55
Land Lease: No
Lot Description: OutsideCityLimits, Rectangular
Misc
Pool Private: No
Offer Compensation
Other School Info
Property Info
County: Horry
View: No
Senior Community: No
Stipulation of Sale: None
Property Sub Type Additional: Detached
Property Attached: No
Security Features: GatedCommunity, SmokeDetectors, SecurityService
Disclosures: CovenantsRestrictionsDisclosure,SellerDisclosure
Rent Control: No
Construction: Resale
Room Info
Basement: ,No,
Sold Info
Sold Date: 2022-06-13T00:00:00
Sqft Info
Building Sqft: 3604
Living Area Source: PublicRecords
Sqft: 2900
Tax Info
Unit Info
Utilities / Hvac
Heating: Central, Electric, Gas
Cooling: CentralAir
Electric On Property: No
Cooling: Yes
Utilities Available: CableAvailable, ElectricityAvailable, PhoneAvailable, SewerAvailable, UndergroundUtilities, WaterAvailable
Heating: Yes
Water Source: Public
Waterfront / Water
Waterfront: No
Schools
Elem: Saint James Elementary School
Middle: Saint James Middle School
High: Saint James High School
Directions
From Hwy 707 turn on Bay Rd. Turn left on Henry Middleton Blvd. Must check in at the security station. Take left on Timmerman Rd, follow around and house will be on the left.Courtesy of Brg Real Estate
Call Luke Anderson


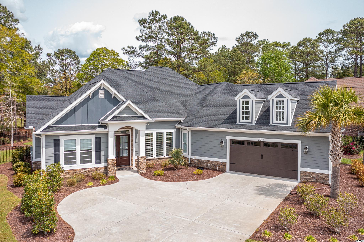
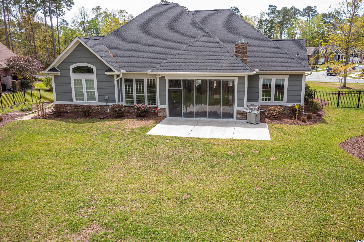
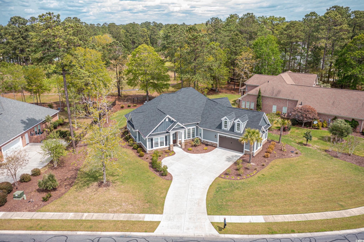
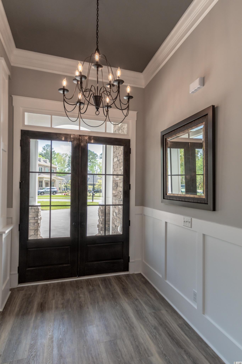
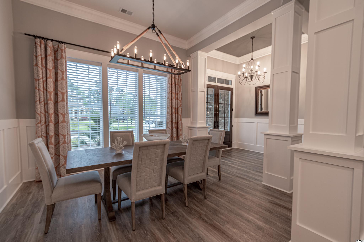
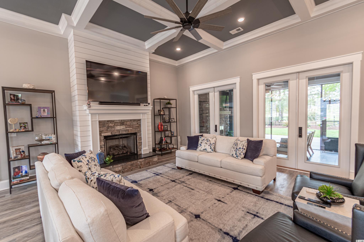
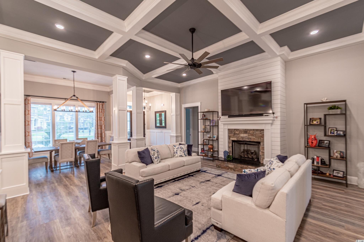
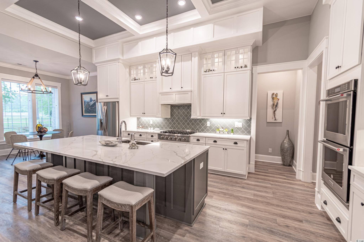
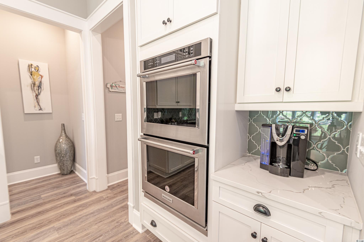
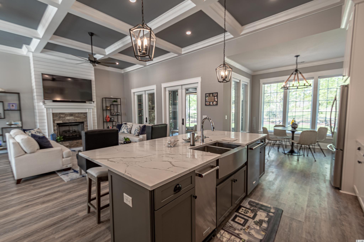
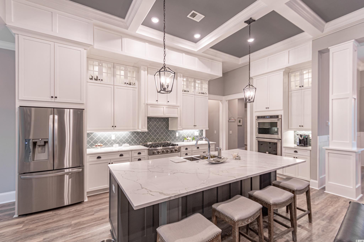
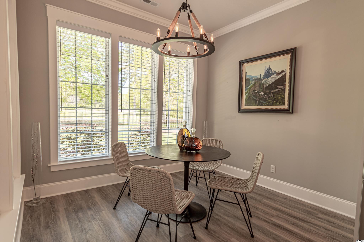
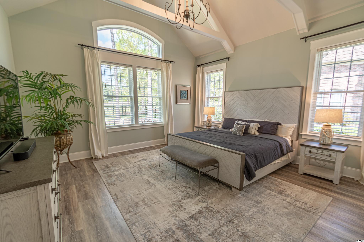
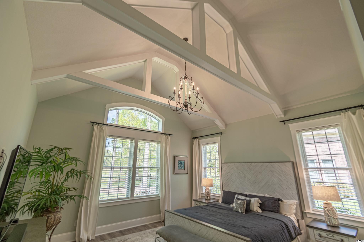
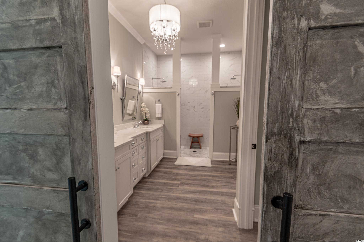
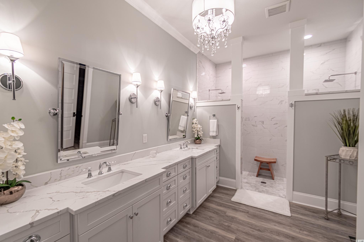
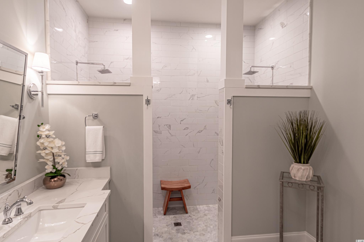
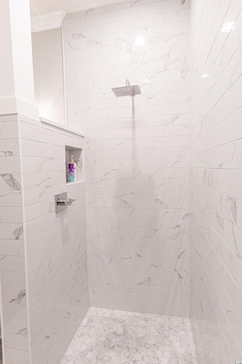
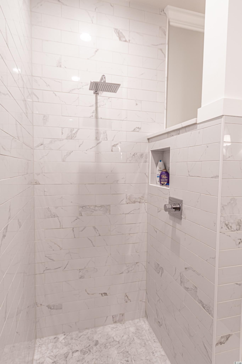
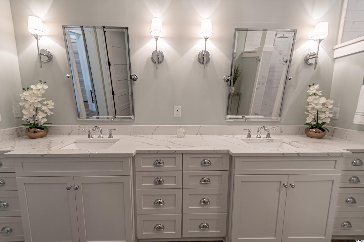
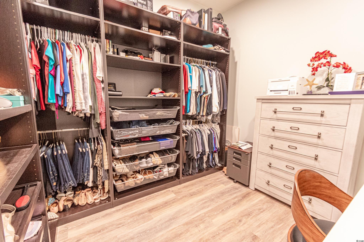
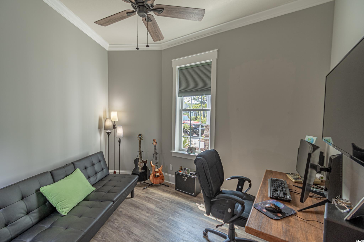
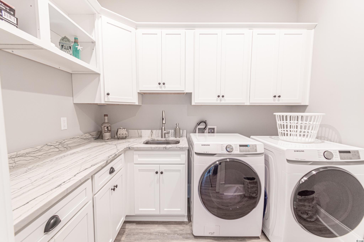
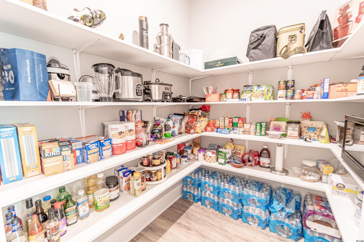
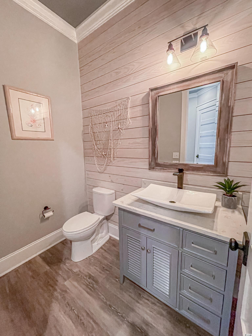
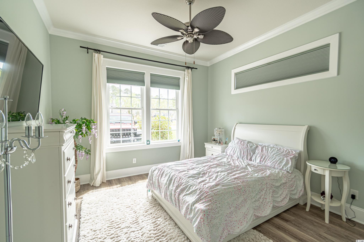
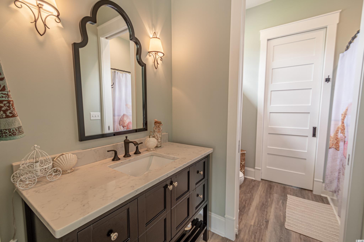
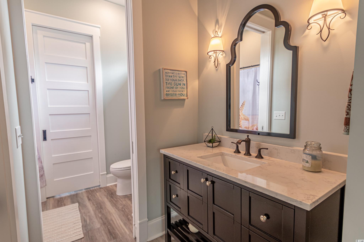
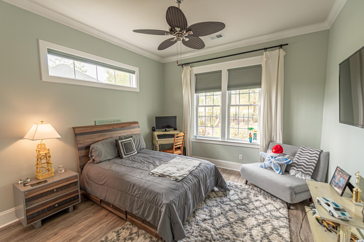
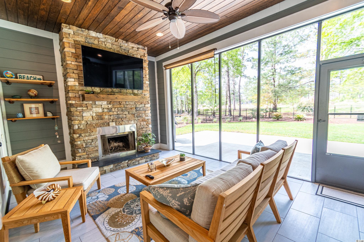
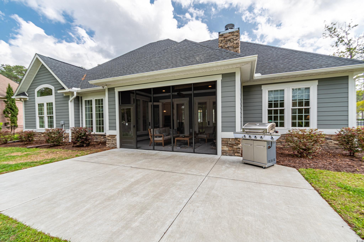
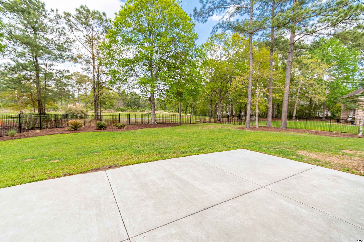
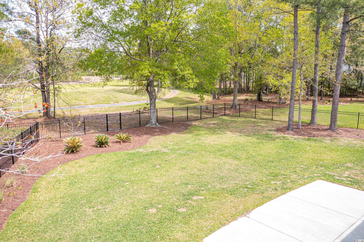
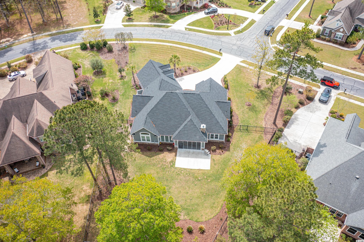
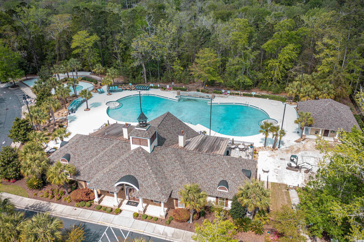
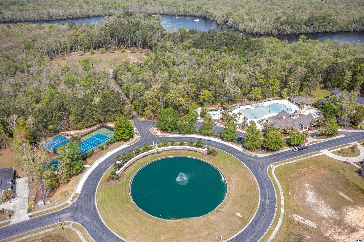
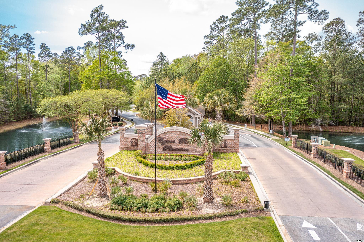
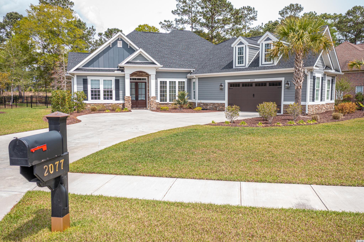
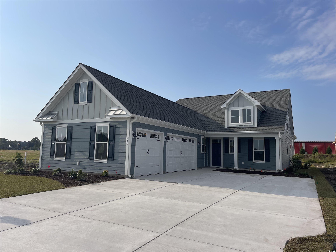
 MLS# 2423237
MLS# 2423237 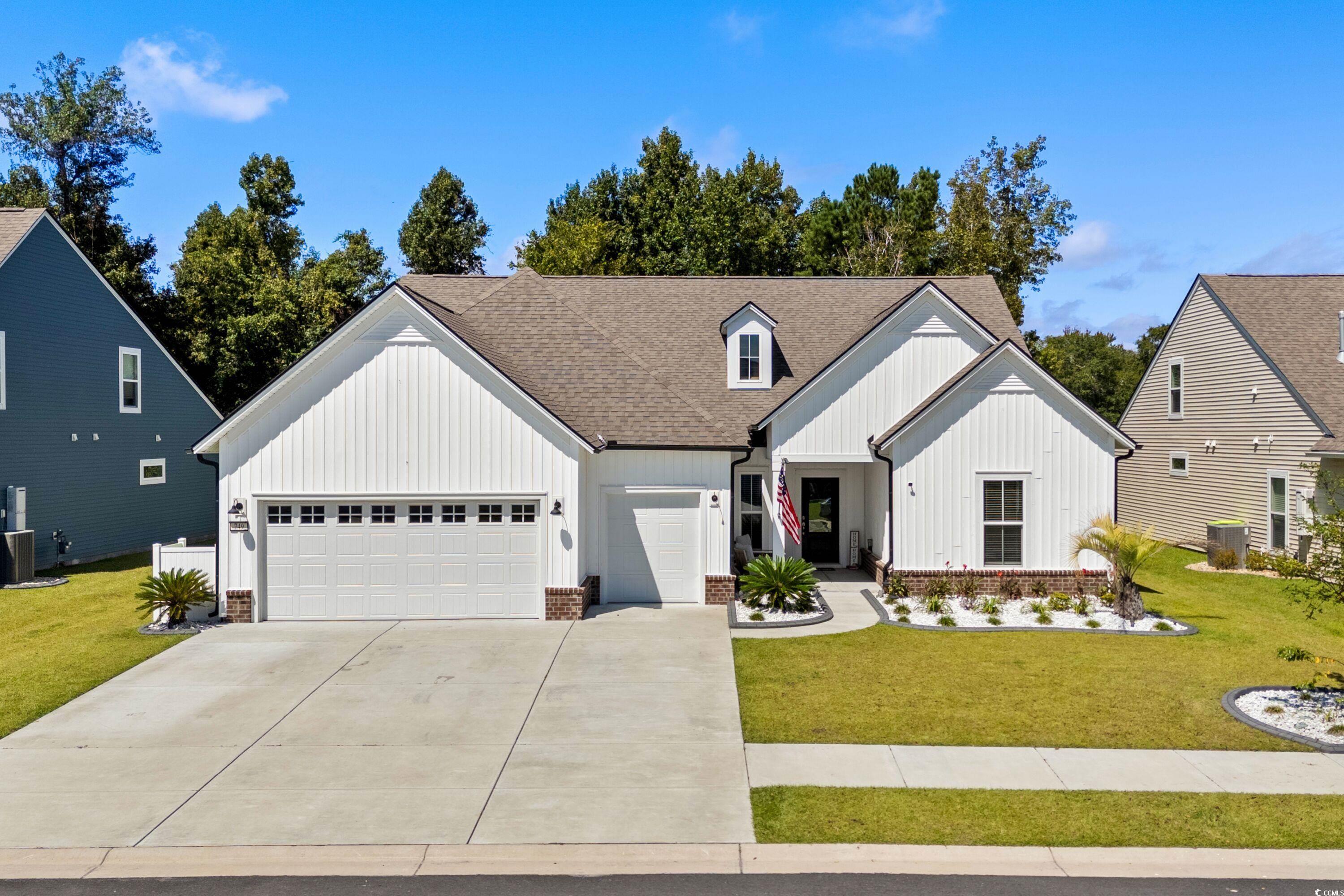
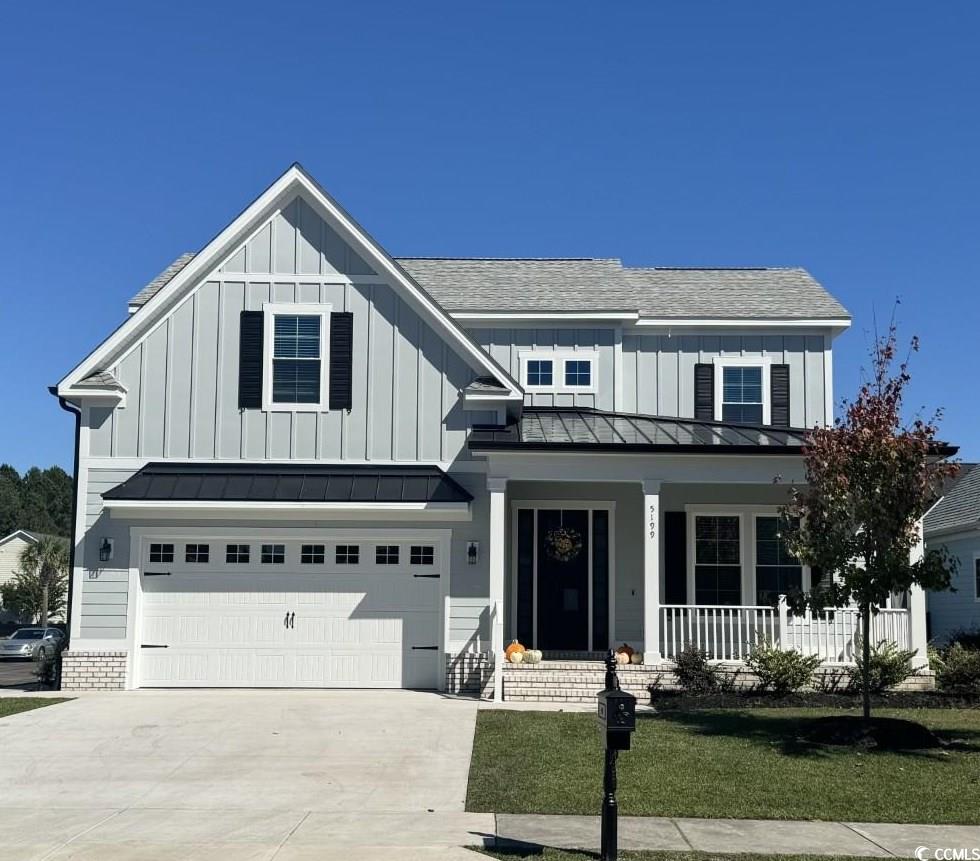
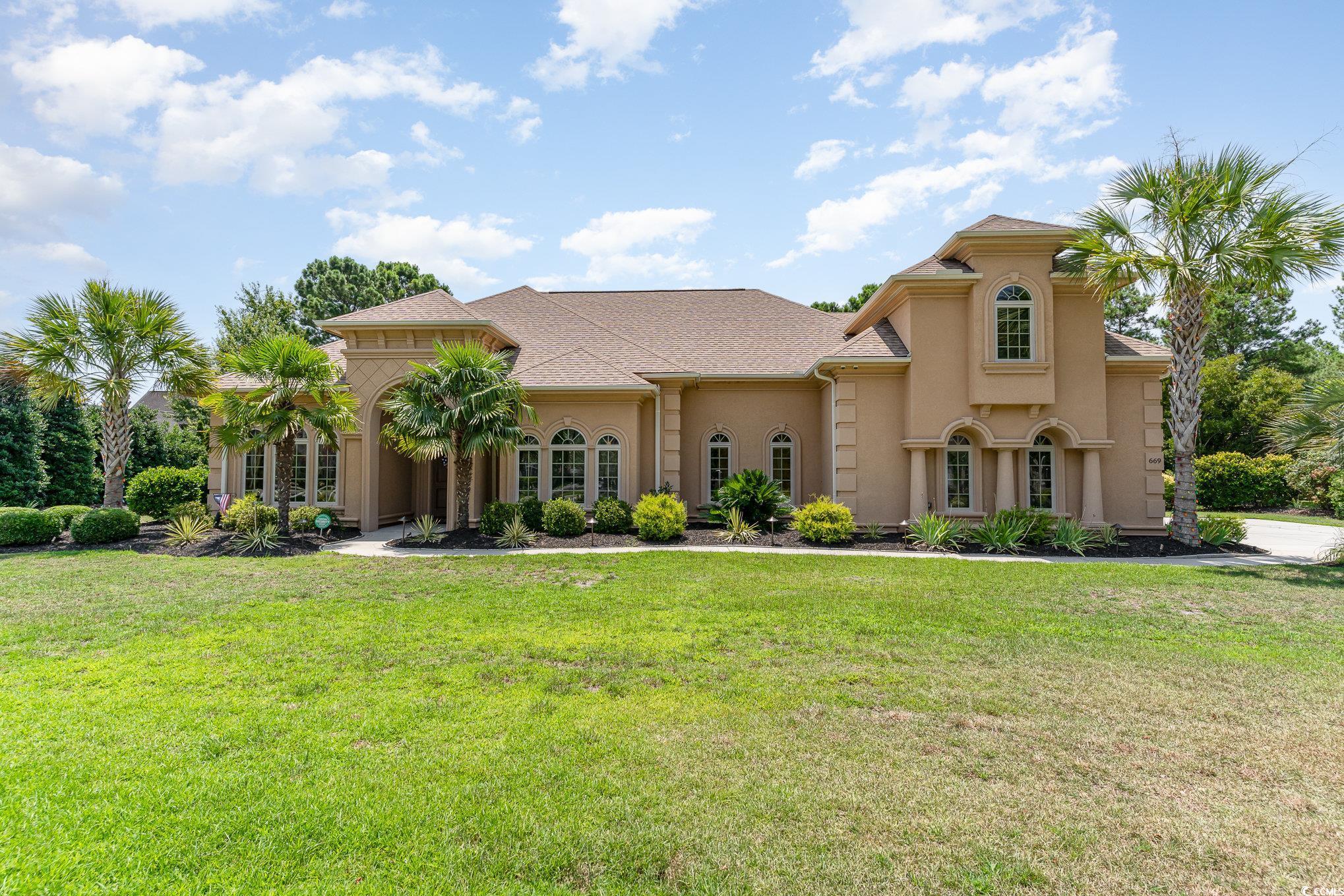

 Provided courtesy of © Copyright 2024 Coastal Carolinas Multiple Listing Service, Inc.®. Information Deemed Reliable but Not Guaranteed. © Copyright 2024 Coastal Carolinas Multiple Listing Service, Inc.® MLS. All rights reserved. Information is provided exclusively for consumers’ personal, non-commercial use,
that it may not be used for any purpose other than to identify prospective properties consumers may be interested in purchasing.
Images related to data from the MLS is the sole property of the MLS and not the responsibility of the owner of this website.
Provided courtesy of © Copyright 2024 Coastal Carolinas Multiple Listing Service, Inc.®. Information Deemed Reliable but Not Guaranteed. © Copyright 2024 Coastal Carolinas Multiple Listing Service, Inc.® MLS. All rights reserved. Information is provided exclusively for consumers’ personal, non-commercial use,
that it may not be used for any purpose other than to identify prospective properties consumers may be interested in purchasing.
Images related to data from the MLS is the sole property of the MLS and not the responsibility of the owner of this website.