Call Luke Anderson
Pawleys Island, SC 29585
- 4Beds
- 4Full Baths
- N/AHalf Baths
- 3,142SqFt
- 2012Year Built
- 0.75Acres
- MLS# 2209352
- Residential
- Detached
- Sold
- Approx Time on Market1 month, 27 days
- AreaPawleys Island Area-Litchfield Mainland
- CountyGeorgetown
- Subdivision The Reserve
Overview
It's Available! That exquisite lakefront home located on Reserve Drive that captures the attention of all who pass by with its spectacularly designed landscaping encompassing the sprawling property is now available for purchase! This elegant home entices you to walk up the manicured pathway and step onto the welcoming front porch embellished with custom designed stenciled flooring that leads to the stunning decorative glass entryway. Stepping inside, the well-designed open floor plan allows for unobstructed views from just about every window of the glistening lake that surrounds the property. Built with the highest quality craftsmanship, this pristine 4 Bedroom, 4 Bath Home is located in the highly desirable Reserve Community. Exquisite detail is evident throughout the home that includes stunning hardwood floors, custom build-ins, decorative crown and base moldings, wainscotting, tray ceilings, Plantation Shutters, etc. The Great Room, with its soaring 13 tray ceiling and exquisite stacked stone fireplace flanked by custom built-ins and Bose surround sound system is perfectly designed to extend to the Kitchen, the heart of the home where everyone seems to gather. The well-equipped kitchen features a dining area with built-in desk, breakfast bar, work island with prep sink, custom cabinetry, tiled backsplash, undercabinet lighting, granite countertops, stainless steel appliances, JennAir Gas Range with double JennAir ovens & warming oven, built-in wine racks and walk-in pantry. The Dining Room is perfectly situated to provide easy access from the Kitchen and offers a custom built-in granite sideboard with above cabinetry. The extensive heated & cooled enclosed 4 Season Room with connection to the Bose system and custom designed hand-stenciled flooring provides gorgeous long-views of the lake as well as the beautifully landscaped yard that extends to the far side of the property. The outdoor living space has been skillfully designed to give a park-like experience that be viewed and enjoyed from various viewpoints and the timed exterior lighting offers magnificent nighttime displays. The Owners Suite provides a peaceful retreat with connection to the Bose sound system with tray ceiling, sitting area with lake views along with an ensuite bath offering a dressing room style walk-in closet for her and a second walk-in closet for him both offering custom built-ins. Additionally, there are custom quartz vanities, dual sinks, a linen closet, towel warmer, luxurious custom tiled shower and therapeutic aromatherapy air jet tub that is positioned perfectly for TV watching. A second Master Bedroom Suite is located on the other side of the home and is cleverly arranged to offer comfort, convenience and privacy. Along with a full bath and generously sized walk-in storage closet, this suite also provides a custom built -in. Another Guest Bedroom with an adjacent full bath is also located on this main level. The Bonus Room is designed to be the 4th Bedroom with full bath and separate audio system but, it is currently utilized as an art studio/guest bedroom comfortably accommodating guests with the use of the accessible Panel Bed. There is also a very large conditioned walk-in closet that leads to walk-out attic space. The spacious Laundry Room with cabinets and vanity with utility sink, leads to the oversized 2 Side-Entry Garage that offers even more storage space and location for the Navien tankless water heater. The Reserve Community offers exceptional amenities to its residents that include a short golf cart ride to the private Ocean Beach access that offers abundant parking, tennis courts, beach clubhouse, showers, restroom conveniences, sun decks, fishing/crabbing docks and much more! Additionally, memberships are available for The Reserves Private Golf Club, Marina and Social Club.
Sale Info
Listing Date: 04-30-2022
Sold Date: 06-27-2022
Aprox Days on Market:
1 month(s), 27 day(s)
Listing Sold:
2 Year(s), 4 month(s), 12 day(s) ago
Asking Price: $1,100,000
Selling Price: $1,155,000
Price Difference:
Increase $55,000
Agriculture / Farm
Grazing Permits Blm: ,No,
Horse: No
Grazing Permits Forest Service: ,No,
Grazing Permits Private: ,No,
Irrigation Water Rights: ,No,
Farm Credit Service Incl: ,No,
Crops Included: ,No,
Association Fees / Info
Hoa Frequency: Monthly
Hoa Fees: 254
Hoa: 1
Hoa Includes: AssociationManagement, CommonAreas, CableTV, Internet, LegalAccounting, Pools, RecreationFacilities, Security, Trash
Community Features: Beach, BoatFacilities, Clubhouse, Dock, GolfCartsOK, Gated, PrivateBeach, RecreationArea, TennisCourts, Golf, LongTermRentalAllowed, Pool
Assoc Amenities: BeachRights, BoatDock, BoatRamp, Clubhouse, Gated, OwnerAllowedGolfCart, PrivateMembership, PetRestrictions, Security, TennisCourts
Bathroom Info
Total Baths: 4.00
Fullbaths: 4
Bedroom Info
Beds: 4
Building Info
New Construction: No
Levels: OneandOneHalf
Year Built: 2012
Mobile Home Remains: ,No,
Zoning: PD
Style: Traditional
Construction Materials: BrickVeneer, HardiPlankType
Buyer Compensation
Exterior Features
Spa: No
Patio and Porch Features: RearPorch, FrontPorch, Patio, Porch, Screened
Pool Features: Community, OutdoorPool
Foundation: Slab
Exterior Features: SprinklerIrrigation, Porch, Patio
Financial
Lease Renewal Option: ,No,
Garage / Parking
Parking Capacity: 6
Garage: Yes
Carport: No
Parking Type: Attached, TwoCarGarage, Garage, GarageDoorOpener
Open Parking: No
Attached Garage: Yes
Garage Spaces: 2
Green / Env Info
Green Energy Efficient: Doors, Windows
Interior Features
Floor Cover: Laminate, Tile, Wood
Door Features: InsulatedDoors
Fireplace: Yes
Laundry Features: WasherHookup
Furnished: Unfurnished
Interior Features: Fireplace, SplitBedrooms, WindowTreatments, BreakfastBar, BedroomonMainLevel, BreakfastArea, EntranceFoyer, InLawFloorplan, KitchenIsland, StainlessSteelAppliances, SolidSurfaceCounters
Appliances: DoubleOven, Dishwasher, Disposal, Microwave, Range, Refrigerator, RangeHood, Dryer, Washer
Lot Info
Lease Considered: ,No,
Lease Assignable: ,No,
Acres: 0.75
Land Lease: No
Lot Description: NearGolfCourse, LakeFront, Pond
Misc
Pool Private: No
Pets Allowed: OwnerOnly, Yes
Offer Compensation
Other School Info
Property Info
County: Georgetown
View: No
Senior Community: No
Stipulation of Sale: None
View: Lake
Property Sub Type Additional: Detached
Property Attached: No
Security Features: SecuritySystem, GatedCommunity, SmokeDetectors, SecurityService
Disclosures: CovenantsRestrictionsDisclosure,SellerDisclosure
Rent Control: No
Room Info
Basement: ,No,
Sold Info
Sold Date: 2022-06-27T00:00:00
Sqft Info
Building Sqft: 4155
Living Area Source: Estimated
Sqft: 3142
Tax Info
Unit Info
Utilities / Hvac
Heating: Central, Electric
Cooling: CentralAir
Electric On Property: No
Cooling: Yes
Utilities Available: CableAvailable, ElectricityAvailable, PhoneAvailable, SewerAvailable, UndergroundUtilities, WaterAvailable
Heating: Yes
Water Source: Public
Waterfront / Water
Waterfront: Yes
Waterfront Features: Pond
Directions
Traveling South on Highway 17, make a right onto Willbrook Blvd. Follow Willbrook Blvd. to the end of the road where you will come to the security gate of The Reserve Community. Enter the gate and make the first right onto Reserve Drive. 762 Reserve Drive will be on your right.Courtesy of Re/max Executive
Call Luke Anderson


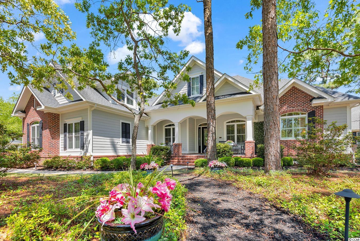
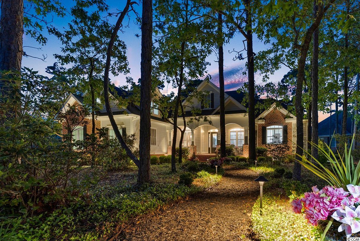
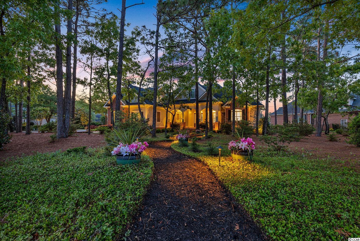
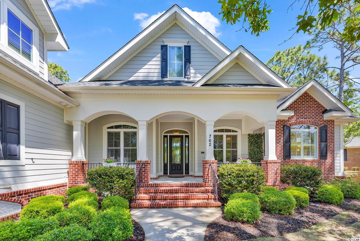
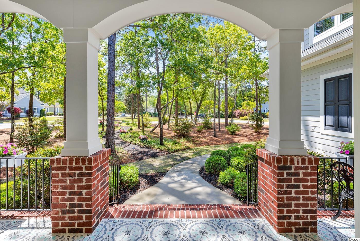
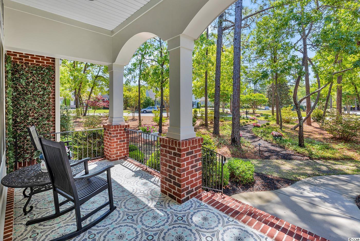
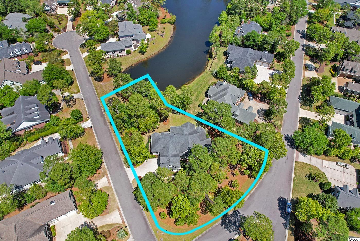
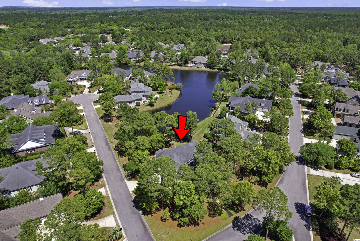
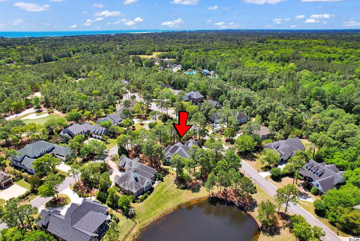
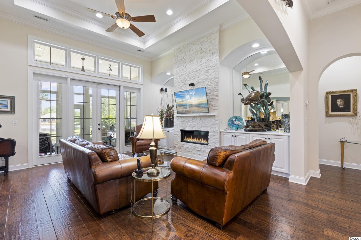
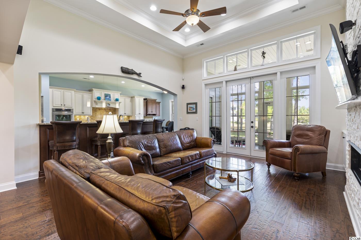
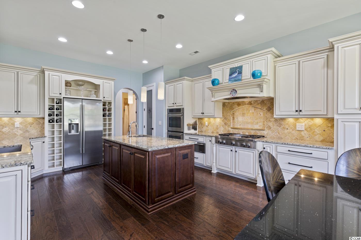
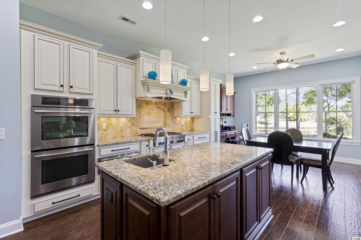
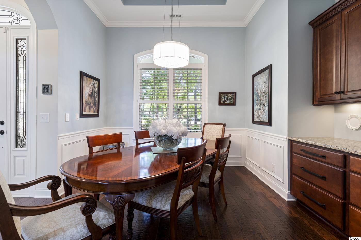
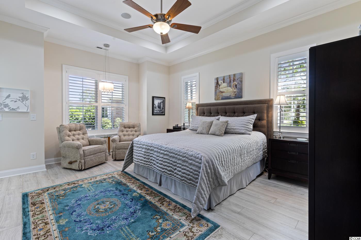
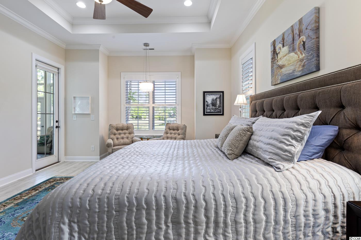
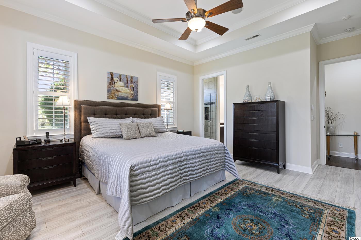
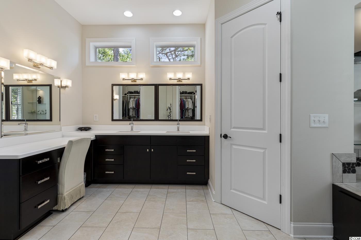
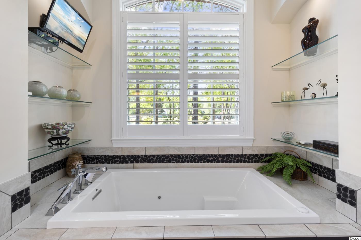
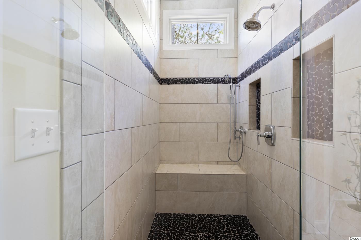
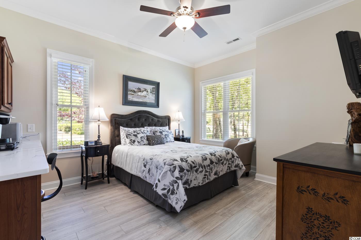
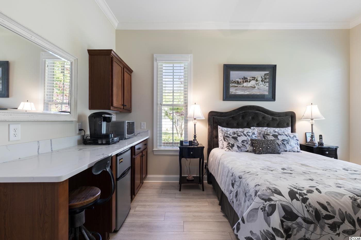
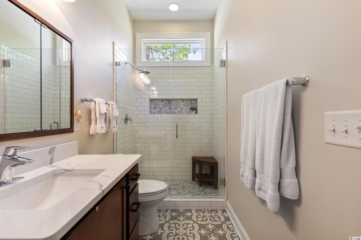
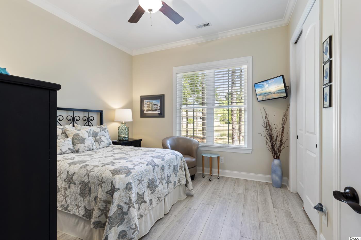
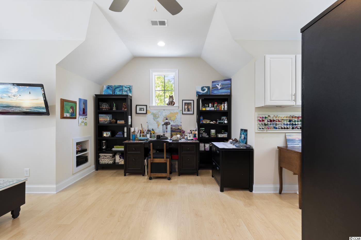
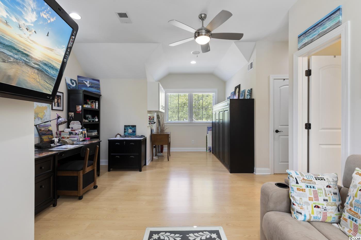
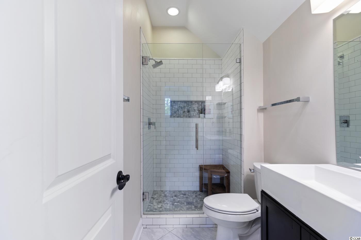
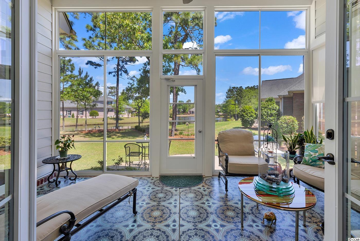
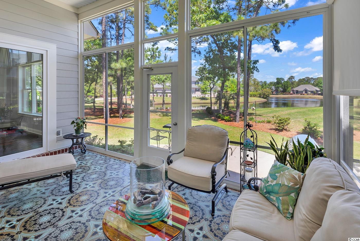
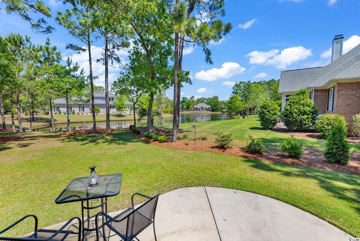
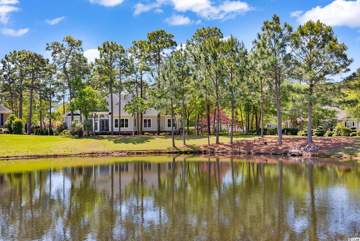
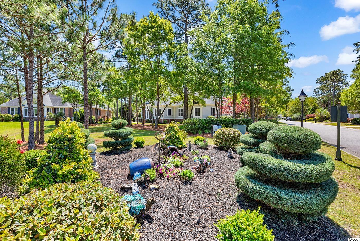
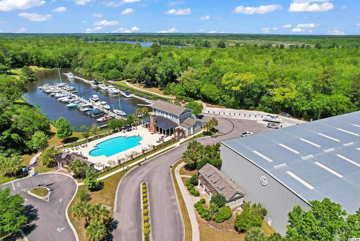
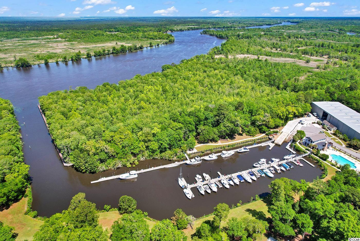
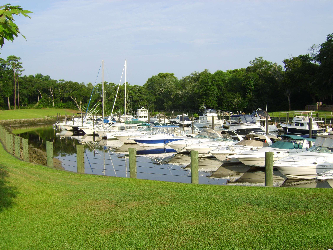
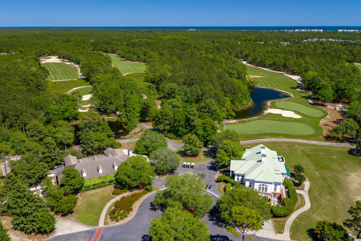
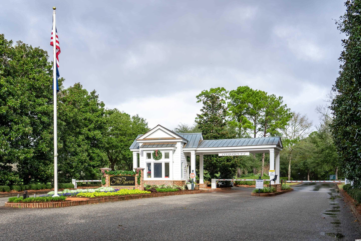
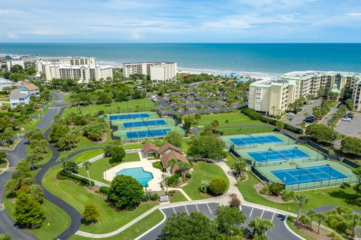
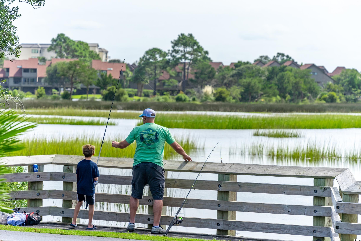
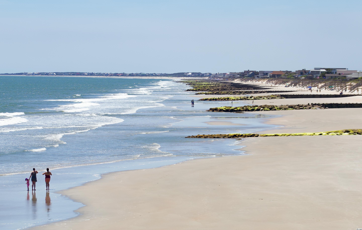
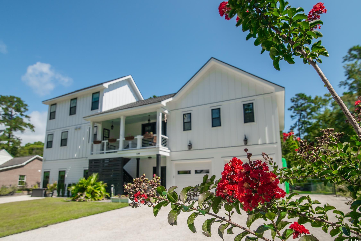
 MLS# 2317725
MLS# 2317725 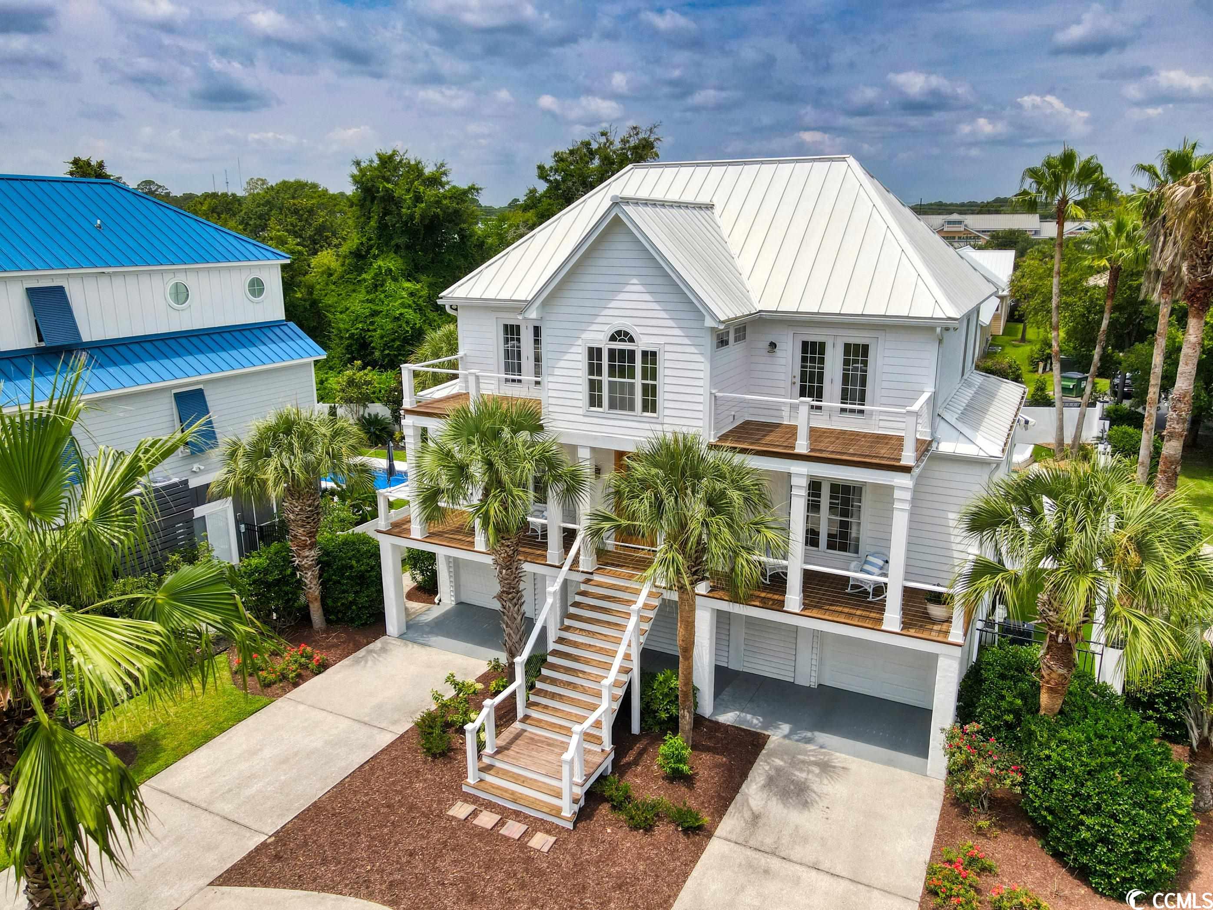
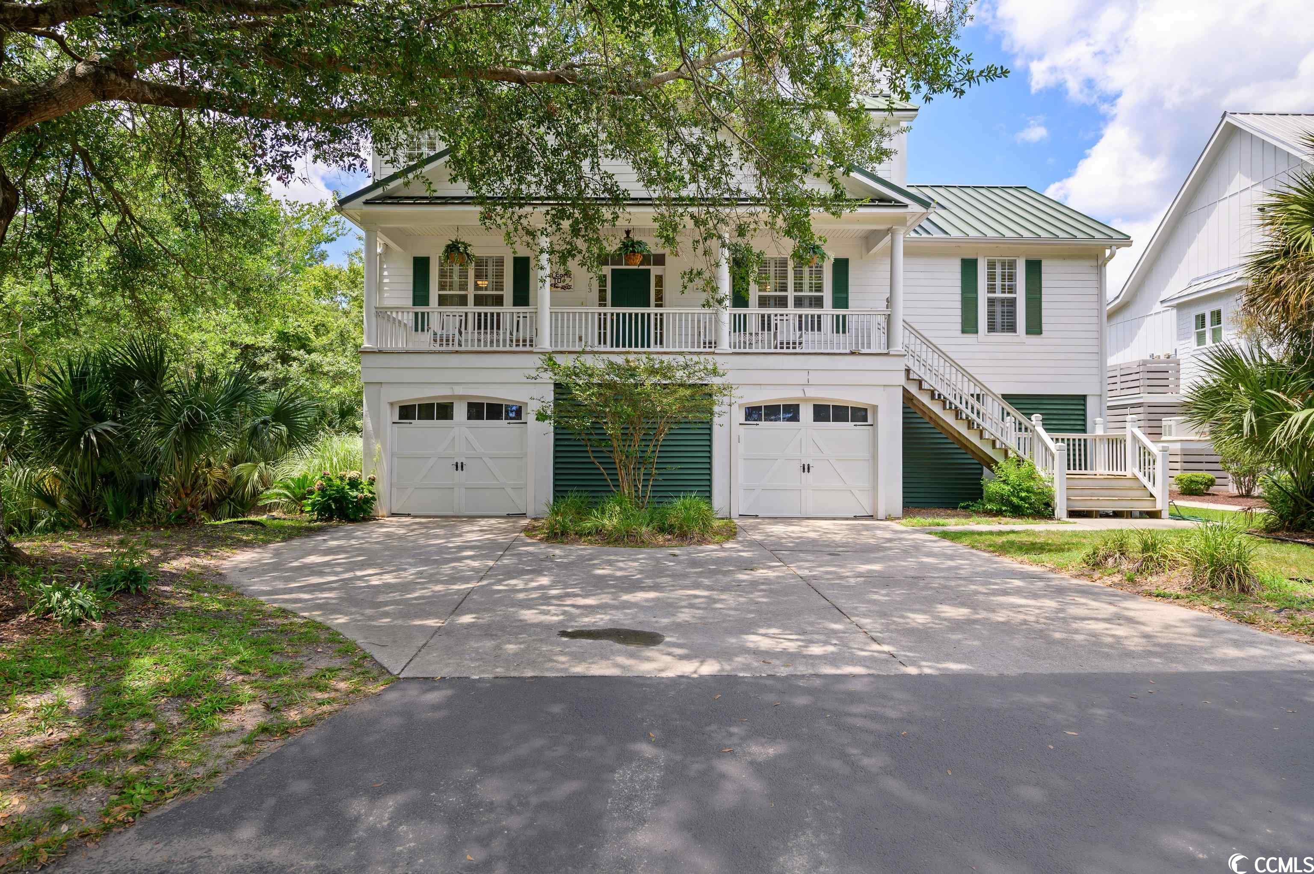
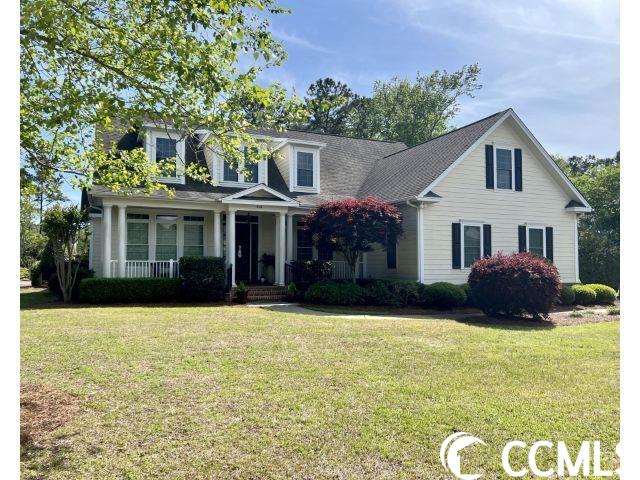
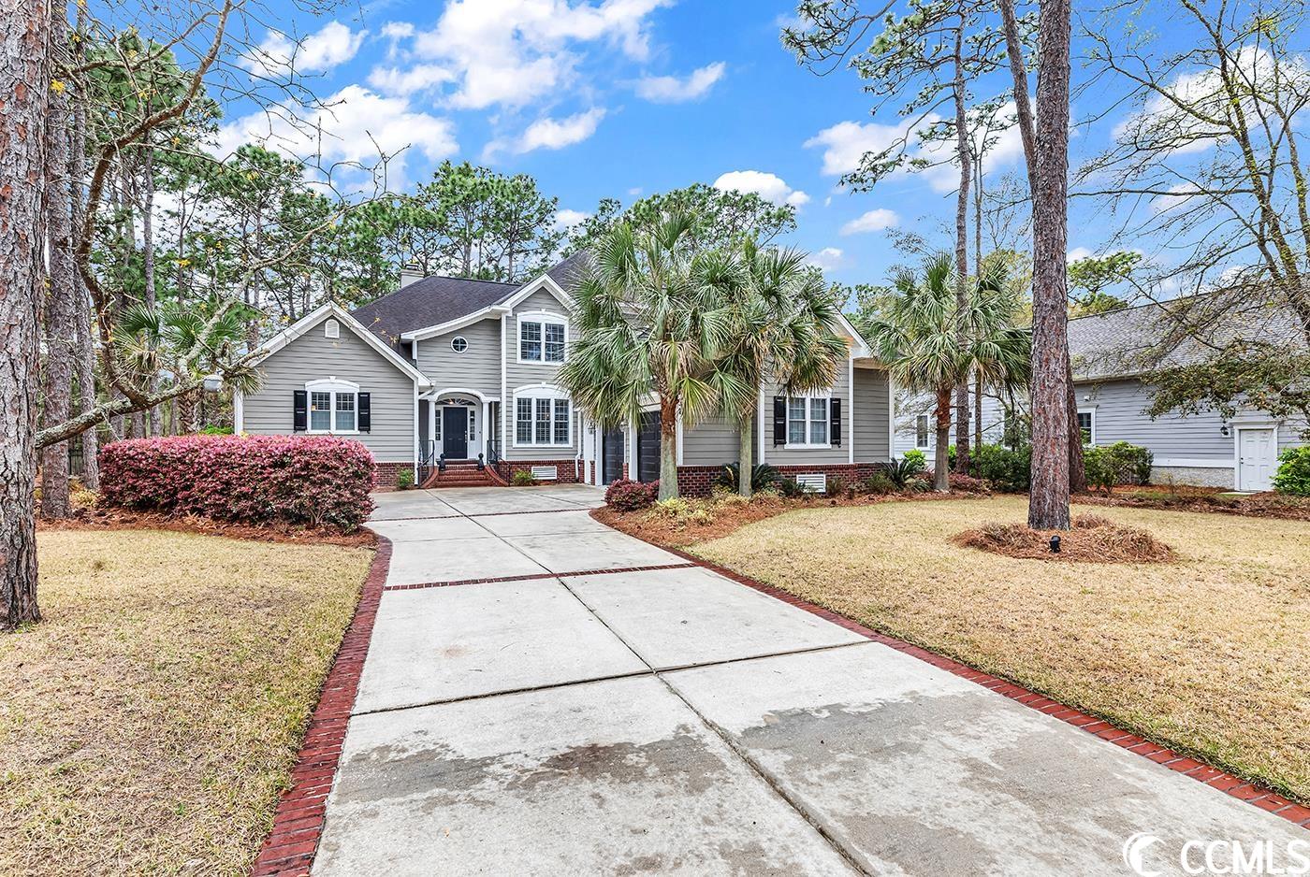
 Provided courtesy of © Copyright 2024 Coastal Carolinas Multiple Listing Service, Inc.®. Information Deemed Reliable but Not Guaranteed. © Copyright 2024 Coastal Carolinas Multiple Listing Service, Inc.® MLS. All rights reserved. Information is provided exclusively for consumers’ personal, non-commercial use,
that it may not be used for any purpose other than to identify prospective properties consumers may be interested in purchasing.
Images related to data from the MLS is the sole property of the MLS and not the responsibility of the owner of this website.
Provided courtesy of © Copyright 2024 Coastal Carolinas Multiple Listing Service, Inc.®. Information Deemed Reliable but Not Guaranteed. © Copyright 2024 Coastal Carolinas Multiple Listing Service, Inc.® MLS. All rights reserved. Information is provided exclusively for consumers’ personal, non-commercial use,
that it may not be used for any purpose other than to identify prospective properties consumers may be interested in purchasing.
Images related to data from the MLS is the sole property of the MLS and not the responsibility of the owner of this website.