Call Luke Anderson
Pawleys Island, SC 29585
- 5Beds
- 3Full Baths
- N/AHalf Baths
- 3,243SqFt
- 2002Year Built
- 0.69Acres
- MLS# 2209254
- Residential
- Detached
- Sold
- Approx Time on Market1 month, 16 days
- AreaPawleys Island Area-Litchfield Mainland
- CountyGeorgetown
- Subdivision Litchfield Country Club
Overview
A Beautiful, bright and open home with a great location and NO HOA. Perfectly situated on over a Half Acre corner lot in tranquil Litchfield Country Club. River Club Golf Course is just across the street. More Premier Golf Courses, the Beach, Shopping and Restaurants are just minutes away. The expansive and professionally landscaped front yard features a huge driveway with ample parking for lots of friends and family. The private rear yard will be perfect for entertaining. Enter the home from the wide Front porch and find a tiled foyer with view of the bright and open living room with its double tray ceiling, NEW flooring, built in bookcases surrounding a propane fireplace. As well as the double wide French doors leading to the carolina room and rear yard. The well appointed kitchen with lots of storage, features a large Breakfast nook with a big bright picture window and view of the yard. This ""nook"" is big enough for a table and chairs seating 6. The french doors and kitchen door lead out to a big screened carolina room with tiled floors, smooth ceiling and fan. Lots of potential for family fun and entertaining. The Master Bedroom features brand new carpet, a tray ceiling with fan, a sitting area with a door leading to the big screen porch AND its own private cozy screen porch to enjoy a quiet coffee, book or evening cocktail. The En-Suite Bathroom has adult height double sinks, a whirlpool garden tub, enclosed shower and a big picture window brightly illuminating his and hers walk-in closet. The 2 large first floor guest bedrooms feature new carpet, ceiling fans and double wide closets. Go Upstairs and see the 2 huge bedrooms with new carpet and a full bath. This is the potential for an In-Law suite or Media room and lots of space for family and friends. There is a doorway to a huge floored attic room that could be finished into a 6th big bedroom or other big flex room. The oversized 2 car garage has built in shelving and a work bench. The Brand new water heater is in a small closet. Next to the garage side entrance is a built in brick exterior shower and the rear yard features an additional tiled patio perfect for grilling and chilling.
Sale Info
Listing Date: 04-29-2022
Sold Date: 06-15-2022
Aprox Days on Market:
1 month(s), 16 day(s)
Listing Sold:
2 Year(s), 4 month(s), 24 day(s) ago
Asking Price: $599,500
Selling Price: $607,000
Price Difference:
Increase $7,500
Agriculture / Farm
Grazing Permits Blm: ,No,
Horse: No
Grazing Permits Forest Service: ,No,
Grazing Permits Private: ,No,
Irrigation Water Rights: ,No,
Farm Credit Service Incl: ,No,
Crops Included: ,No,
Association Fees / Info
Hoa Frequency: NotApplicable
Hoa: No
Community Features: GolfCartsOK, LongTermRentalAllowed, ShortTermRentalAllowed
Assoc Amenities: OwnerAllowedGolfCart, OwnerAllowedMotorcycle, PetRestrictions, TenantAllowedGolfCart, TenantAllowedMotorcycle
Bathroom Info
Total Baths: 3.00
Fullbaths: 3
Bedroom Info
Beds: 5
Building Info
New Construction: No
Levels: Two
Year Built: 2002
Mobile Home Remains: ,No,
Zoning: res
Style: Traditional
Buyer Compensation
Exterior Features
Spa: No
Patio and Porch Features: RearPorch, FrontPorch, Patio, Porch, Screened
Window Features: Skylights
Foundation: Slab
Exterior Features: Porch, Patio
Financial
Lease Renewal Option: ,No,
Garage / Parking
Parking Capacity: 8
Garage: Yes
Carport: No
Parking Type: Attached, Garage, TwoCarGarage, GarageDoorOpener
Open Parking: No
Attached Garage: Yes
Garage Spaces: 2
Green / Env Info
Interior Features
Floor Cover: Carpet, Tile, Vinyl
Fireplace: No
Laundry Features: WasherHookup
Furnished: Unfurnished
Interior Features: CentralVacuum, Skylights, WindowTreatments, BreakfastBar, BedroomonMainLevel, BreakfastArea, EntranceFoyer, SolidSurfaceCounters
Appliances: Dishwasher, Disposal, Microwave, Range, Refrigerator, Dryer, Washer
Lot Info
Lease Considered: ,No,
Lease Assignable: ,No,
Acres: 0.69
Land Lease: No
Lot Description: CornerLot, OutsideCityLimits
Misc
Pool Private: No
Pets Allowed: OwnerOnly, Yes
Offer Compensation
Other School Info
Property Info
County: Georgetown
View: No
Senior Community: No
Stipulation of Sale: None
Property Sub Type Additional: Detached
Property Attached: No
Disclosures: SellerDisclosure
Rent Control: No
Construction: Resale
Room Info
Basement: ,No,
Sold Info
Sold Date: 2022-06-15T00:00:00
Sqft Info
Building Sqft: 4555
Living Area Source: PublicRecords
Sqft: 3243
Tax Info
Unit Info
Utilities / Hvac
Heating: Central, Electric
Cooling: CentralAir
Electric On Property: No
Cooling: Yes
Utilities Available: ElectricityAvailable, SewerAvailable, WaterAvailable
Heating: Yes
Water Source: Public
Waterfront / Water
Waterfront: No
Directions
Corner of Crooked Oak and SweetgumCourtesy of Realty One Group Docksidesouth
Call Luke Anderson


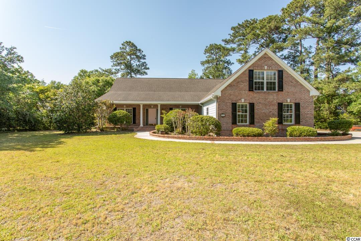
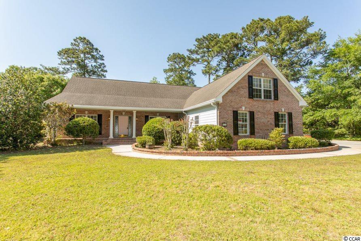
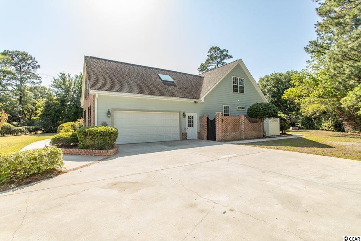
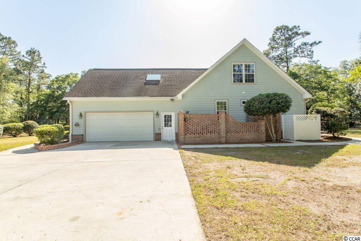
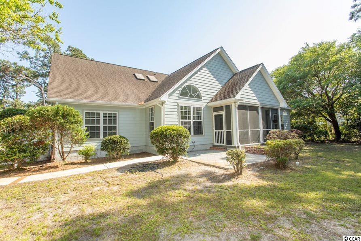
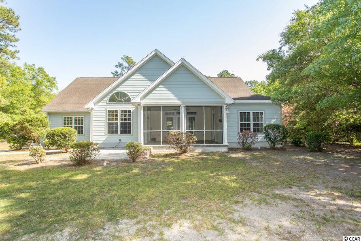
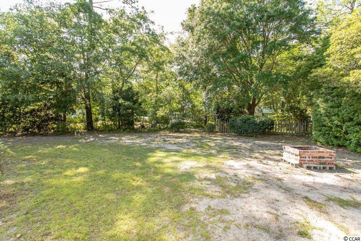
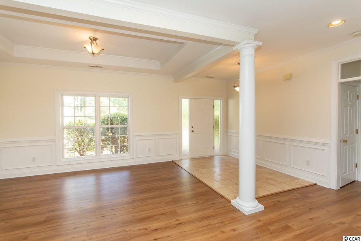
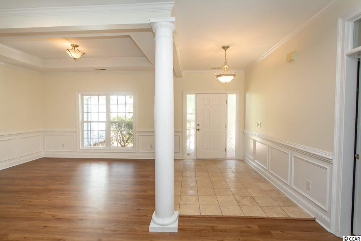
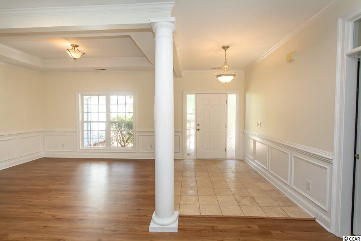
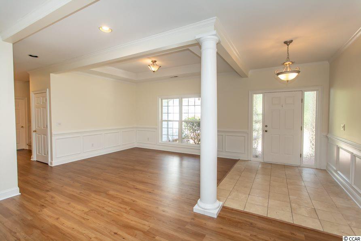
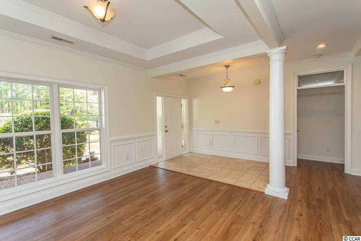
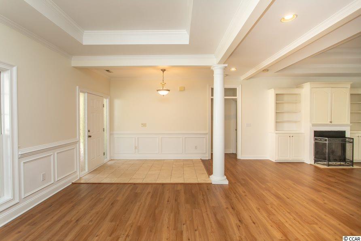
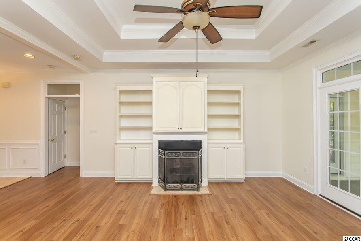
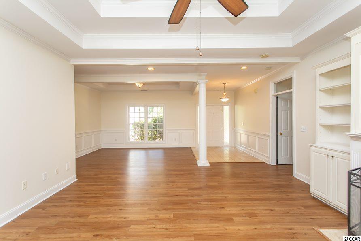
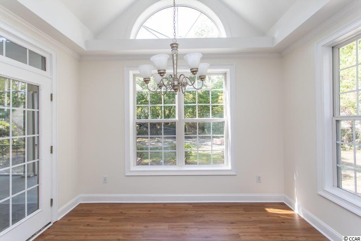
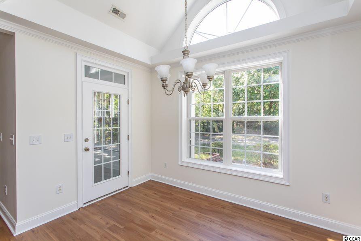
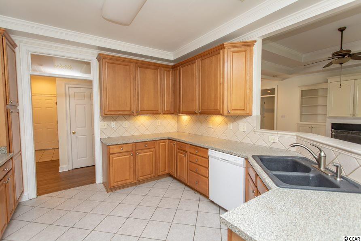
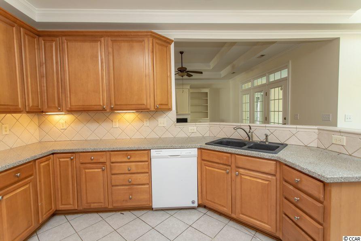
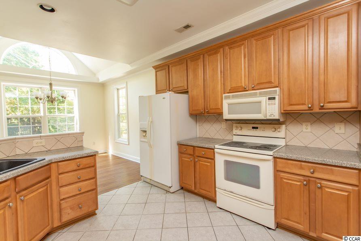
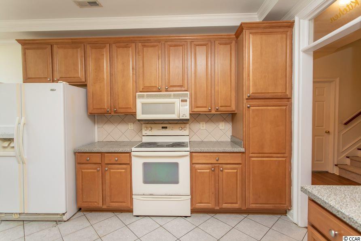
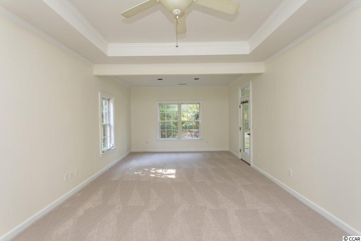
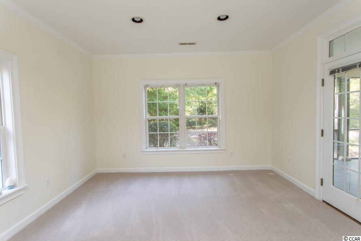
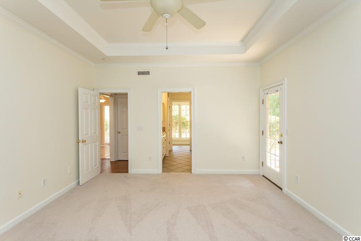
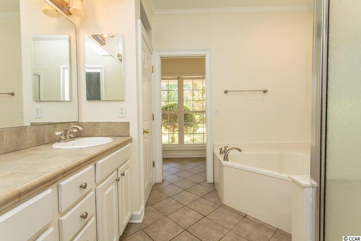
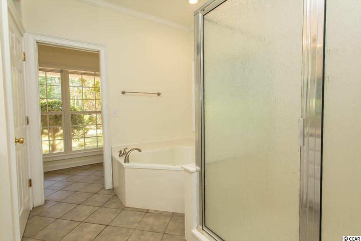
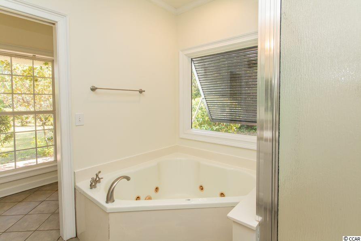
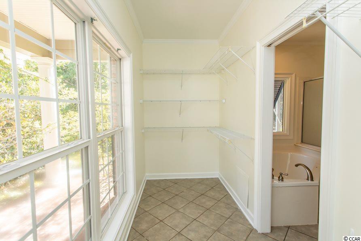
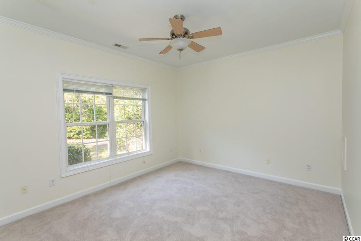
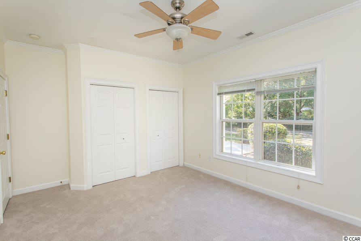
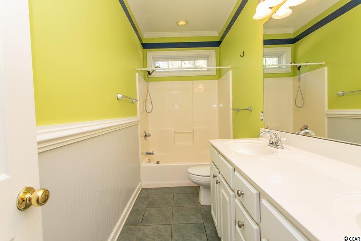
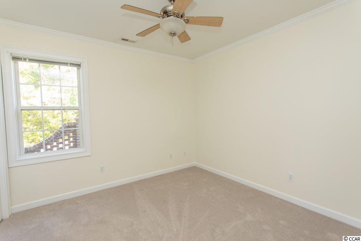
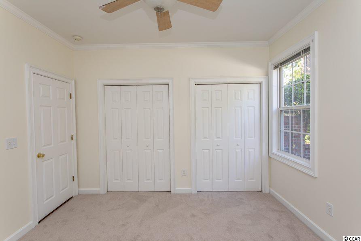
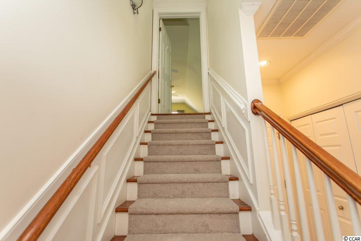
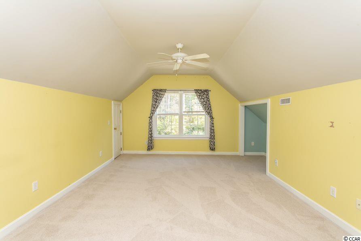
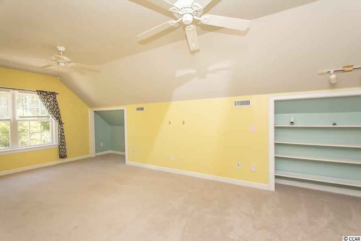
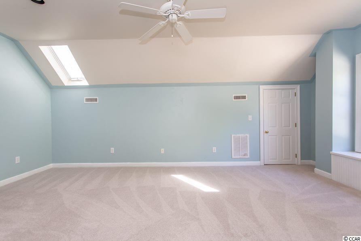
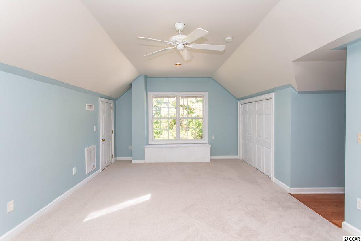
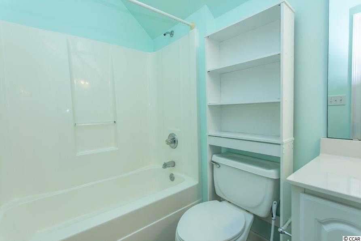
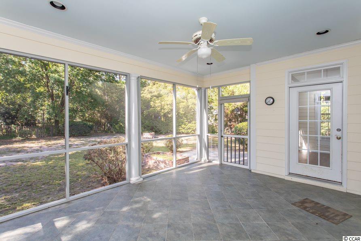
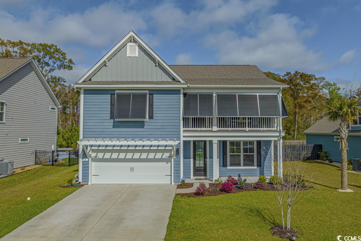
 MLS# 2304980
MLS# 2304980 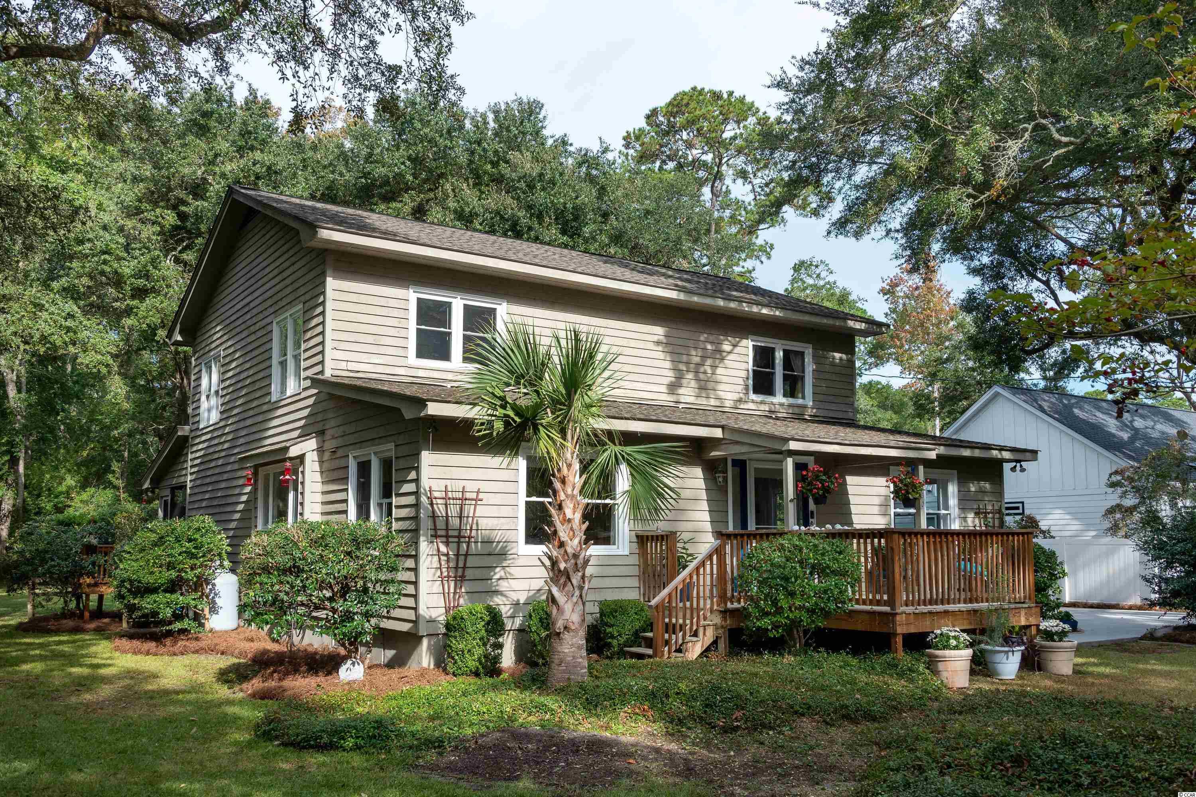
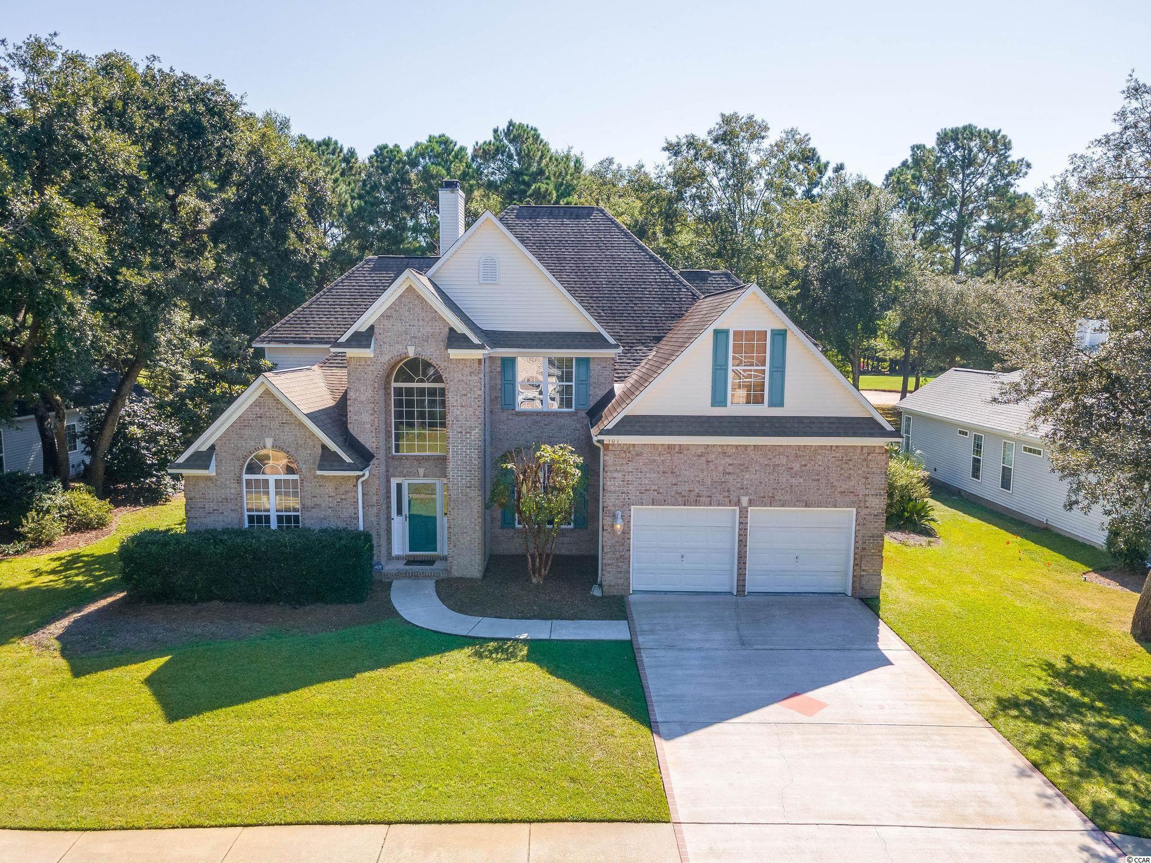
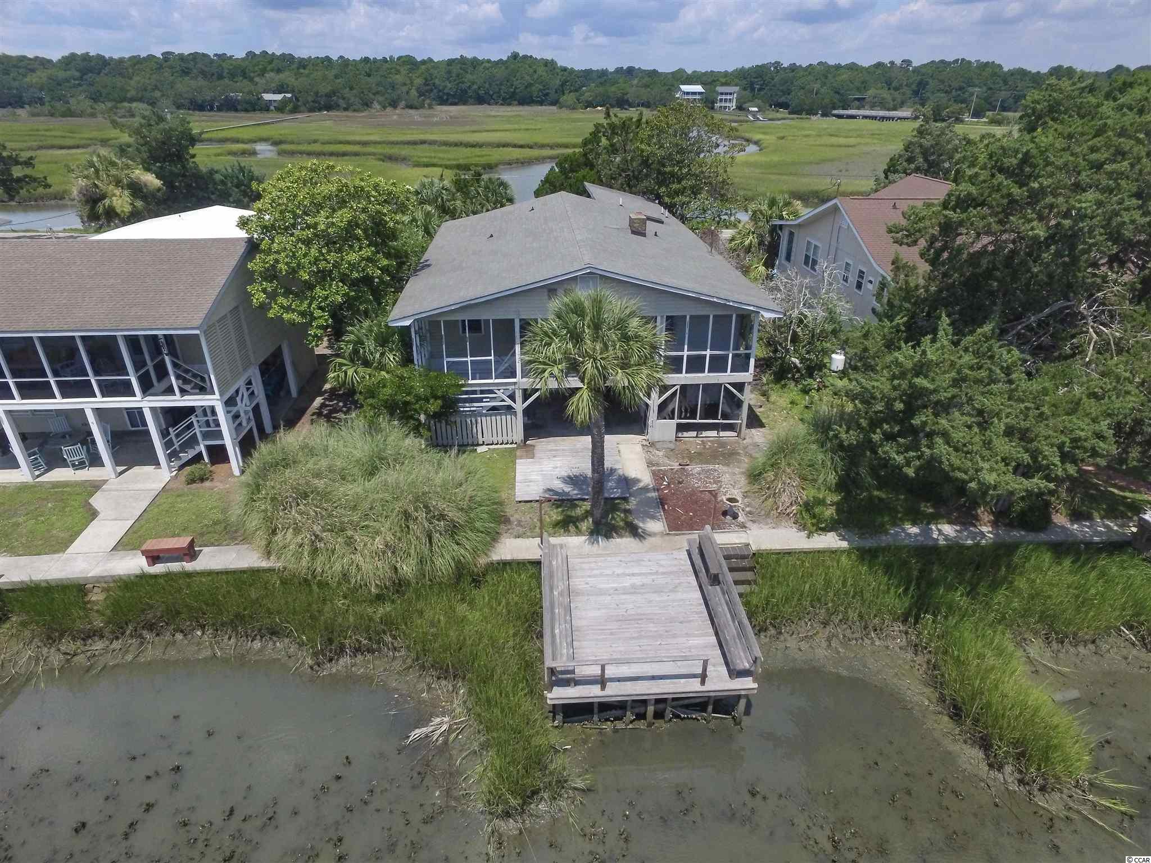
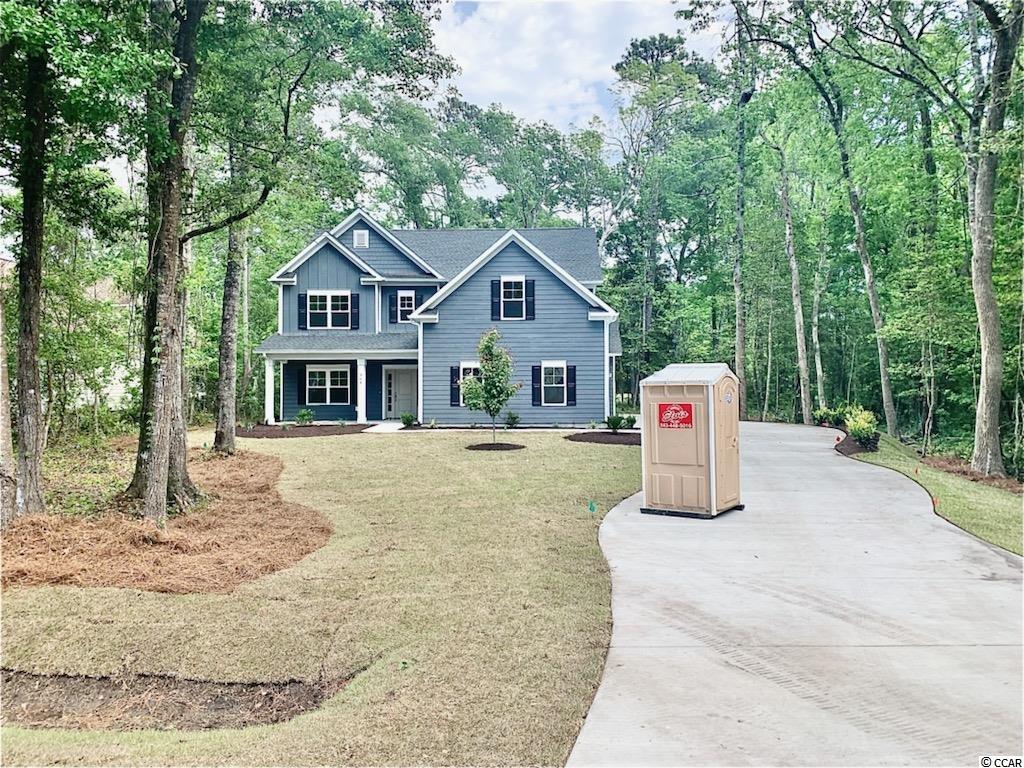
 Provided courtesy of © Copyright 2024 Coastal Carolinas Multiple Listing Service, Inc.®. Information Deemed Reliable but Not Guaranteed. © Copyright 2024 Coastal Carolinas Multiple Listing Service, Inc.® MLS. All rights reserved. Information is provided exclusively for consumers’ personal, non-commercial use,
that it may not be used for any purpose other than to identify prospective properties consumers may be interested in purchasing.
Images related to data from the MLS is the sole property of the MLS and not the responsibility of the owner of this website.
Provided courtesy of © Copyright 2024 Coastal Carolinas Multiple Listing Service, Inc.®. Information Deemed Reliable but Not Guaranteed. © Copyright 2024 Coastal Carolinas Multiple Listing Service, Inc.® MLS. All rights reserved. Information is provided exclusively for consumers’ personal, non-commercial use,
that it may not be used for any purpose other than to identify prospective properties consumers may be interested in purchasing.
Images related to data from the MLS is the sole property of the MLS and not the responsibility of the owner of this website.