Call Luke Anderson
Murrells Inlet, SC 29576
- 3Beds
- 2Full Baths
- N/AHalf Baths
- 1,724SqFt
- 1987Year Built
- 0.20Acres
- MLS# 2208213
- Residential
- Detached
- Sold
- Approx Time on Market29 days
- AreaSurfside Area-Glensbay To Gc Connector
- CountyHorry
- Subdivision Woodlake Village
Overview
Beautiful Inside & Out! Fully furnished, pristine 3 bedroom, 2 bath home with 2 car garage in desirable 55+ Woodlake Village in Murrells Inlet. Totally remodeled with quality throughout, this impeccably maintained home is in mint condition. Situated on a corner lot in a cul-de-sac, this home has great curb appeal with lush landscaping and manicured flower beds and sets the tone from the moment you drive up. The stage is set beginning with the brick veneer front, brown shutters, covered front porch with lamp post and attractive door with glass sidelights and entry storm door. Since the owners purchased the home 3.5 years ago, they completely and beautifully updated the home to include attractive hickory engineered hardwood floors in foyer, dining room, living room and hallway, plush carpeting in primary bedroom. Remodeled guest bath. Painted all interior rooms, installed a new concrete front porch patio and patio seating area under backyard Pergola. New sink faucets, hinges, door handles, most interior lighting fixtures replaced and LED bulbs installed. New high-end appliances, plantation shutters in kitchen, living room, dining room and primary bedroom. Dusk to dawn lighting fixtures on garage and outside Carolina Room, keyless security lock on kitchen door, programmable timer for front door light & lamp post, new medicine cabinets in both bathrooms and new, never used, portable Westinghouse 8500W generator. Roof replaced in 2015 with 130 mph shingles, HVAC replaced (October 2017) with new ducts and thermostats, driveway and sidewalks replaced (2016) and hurricane prepared wind rated braced double garage door (2013). Updated gourmet kitchen with breakfast bar with pendant lights, bright and cheery breakfast nook, Corian counters, stainless steel appliances, including high end French door refrigerator, range, dishwasher and microwave, pantry, cabinets with pull out trays, recessed lighting, garbage disposal and laundry area with shelving. The kitchen opens to the dining room, perfect for entertaining and those more formal dinners. Spacious living room with vaulted ceiling, brick fireplace with gas logs and new screen, ceiling fans and windows overlooking the backyard. The dining room flows into the Carolina Room with attractive tile flooring, ceiling fan, tilt in windows with Bali shades and mini split for A/C and heat. This spacious room will be a wonderful place to relax or read an enjoyable book. Or better yet, head outside to the patio area with gas line for grill, and pergola with covered seating area. What a great spot for grilling, entertaining and building memories with family and friends. Primary bedroom with ceiling fan, walk-in closet and two windows. Owners bath with vanity with two sinks, tub/shower, and solar tube. Stunning guest bath with porcelain tiled walk-in shower with teak fold down seat, spot resistant shower door, stainless steel niche for soap and shampoo and grab bar, new light, mirror, raised commode, sink, faucet and quartz vanity top, porcelain floor tile and solar tube. Friends and family who visit will be comfortable in the two spacious guest bedrooms with laminate flooring, ceiling fans and floor to ceiling windows overlooking the front yard. Attached 2 car garage with floored storage in attic, epoxy floor and side door leading to sidewalk to back of house. Impact resistant fabric shutters for all outside doors and windows. Easy to maintain with vinyl siding, gutters and irrigation system with rust inhibitor tank. Conveniently located just minutes from the beach, golf courses, hospital, marina, restaurants and shopping. Low HOA fees with great amenities including clubhouse, pool, pickleball court, library, shuffleboard and various activities. Measurements and square footage are approximate and not guaranteed. Buyer is responsible for verification.
Sale Info
Listing Date: 04-18-2022
Sold Date: 05-18-2022
Aprox Days on Market:
29 day(s)
Listing Sold:
2 Year(s), 5 month(s), 21 day(s) ago
Asking Price: $360,000
Selling Price: $375,000
Price Difference:
Increase $15,000
Agriculture / Farm
Grazing Permits Blm: ,No,
Horse: No
Grazing Permits Forest Service: ,No,
Grazing Permits Private: ,No,
Irrigation Water Rights: ,No,
Farm Credit Service Incl: ,No,
Crops Included: ,No,
Association Fees / Info
Hoa Frequency: Monthly
Hoa Fees: 38
Hoa: 1
Hoa Includes: CommonAreas, RecreationFacilities
Community Features: Clubhouse, GolfCartsOK, RecreationArea, LongTermRentalAllowed, Pool
Assoc Amenities: Clubhouse, OwnerAllowedGolfCart, OwnerAllowedMotorcycle, PetRestrictions
Bathroom Info
Total Baths: 2.00
Fullbaths: 2
Bedroom Info
Beds: 3
Building Info
New Construction: No
Levels: One
Year Built: 1987
Mobile Home Remains: ,No,
Zoning: RES
Style: Ranch
Construction Materials: BrickVeneer, VinylSiding
Builders Name: Centex
Builder Model: Fairmont
Buyer Compensation
Exterior Features
Spa: No
Patio and Porch Features: FrontPorch, Patio
Pool Features: Community, OutdoorPool
Foundation: Slab
Exterior Features: SprinklerIrrigation, Patio
Financial
Lease Renewal Option: ,No,
Garage / Parking
Parking Capacity: 6
Garage: Yes
Carport: No
Parking Type: Attached, Garage, TwoCarGarage, GarageDoorOpener
Open Parking: No
Attached Garage: Yes
Garage Spaces: 2
Green / Env Info
Green Energy Efficient: Doors, Windows
Interior Features
Floor Cover: Carpet, Laminate, Tile, Wood
Door Features: InsulatedDoors, StormDoors
Fireplace: Yes
Laundry Features: WasherHookup
Furnished: Furnished
Interior Features: Attic, Fireplace, PermanentAtticStairs, WindowTreatments, BreakfastBar, BedroomonMainLevel, BreakfastArea, EntranceFoyer, StainlessSteelAppliances, SolidSurfaceCounters
Appliances: Dishwasher, Disposal, Microwave, Range, Refrigerator
Lot Info
Lease Considered: ,No,
Lease Assignable: ,No,
Acres: 0.20
Lot Size: 67x120x73x115
Land Lease: No
Lot Description: CornerLot, CulDeSac, OutsideCityLimits
Misc
Pool Private: No
Pets Allowed: OwnerOnly, Yes
Offer Compensation
Other School Info
Property Info
County: Horry
View: No
Senior Community: Yes
Stipulation of Sale: None
Property Sub Type Additional: Detached
Property Attached: No
Security Features: SmokeDetectors
Disclosures: CovenantsRestrictionsDisclosure,SellerDisclosure
Rent Control: No
Construction: Resale
Room Info
Basement: ,No,
Sold Info
Sold Date: 2022-05-18T00:00:00
Sqft Info
Building Sqft: 2165
Living Area Source: Estimated
Sqft: 1724
Tax Info
Unit Info
Utilities / Hvac
Heating: Central, Electric
Cooling: CentralAir
Electric On Property: No
Cooling: Yes
Utilities Available: CableAvailable, ElectricityAvailable, PhoneAvailable, SewerAvailable, UndergroundUtilities, WaterAvailable
Heating: Yes
Water Source: Public
Waterfront / Water
Waterfront: No
Schools
Elem: Seaside Elementary School
Middle: Saint James Middle School
High: Saint James High School
Directions
From Murrells Inlet, proceed north on Bypass 17. Turn right onto Garden City Connector. Turn left at Woodlake Drive (just past mall with Food Lion grocery store). Continue straight on Woodlake Drive and take the 3rd right at stop sign to continue on Woodlake Drive. Drive past the clubhouse on your left and turn right onto Bluebird Lane. Take the 1st left onto Hummingbird Dr. 702 Hummingbird Dr. will be on the corner on your right.Courtesy of Realty One Group Docksidesouth
Call Luke Anderson


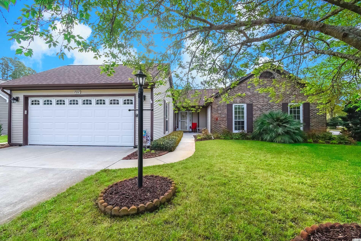
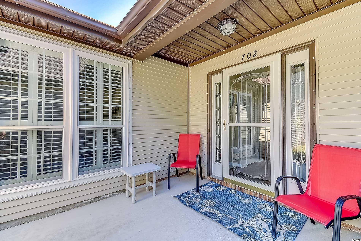
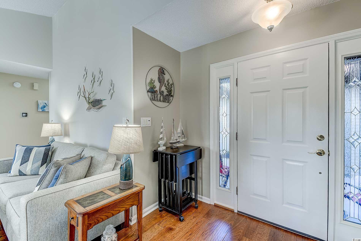
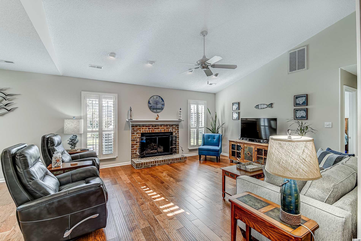
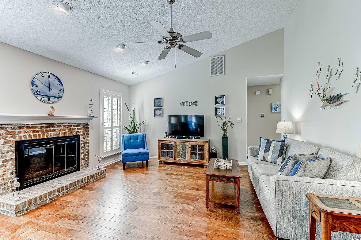
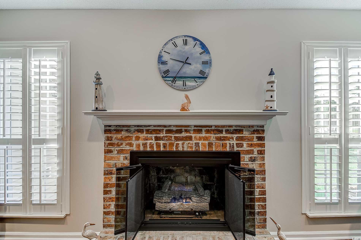
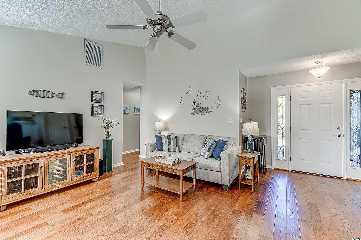
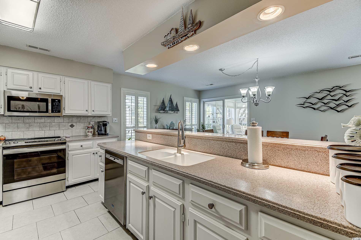
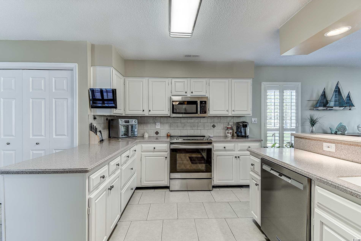
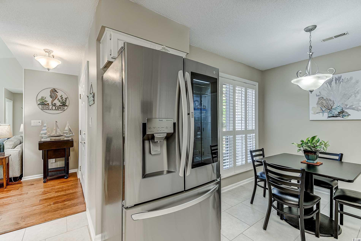
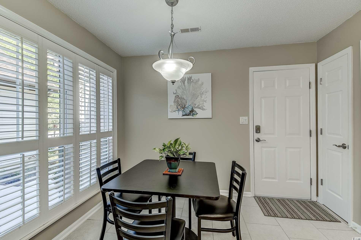
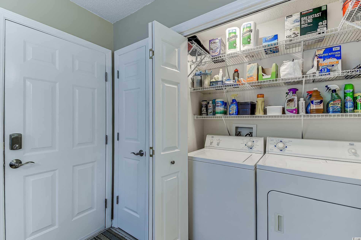
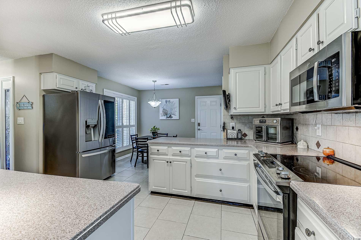
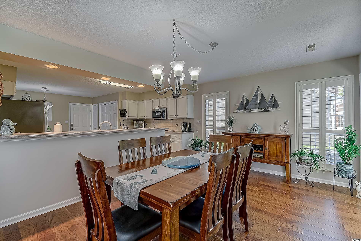
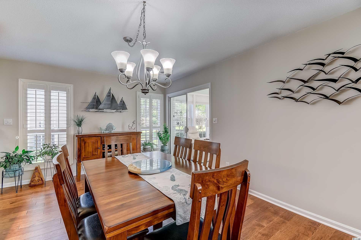
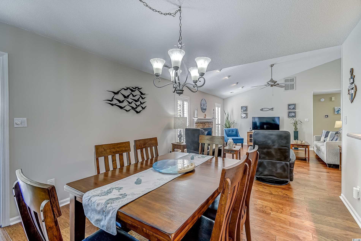
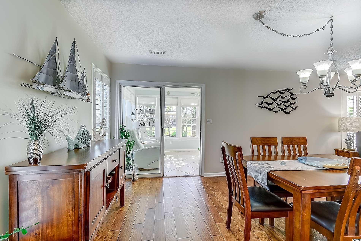
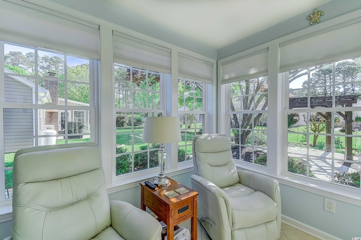
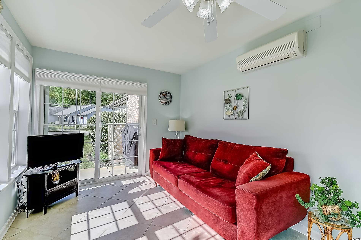
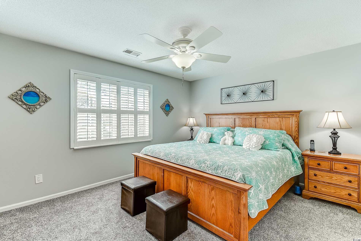
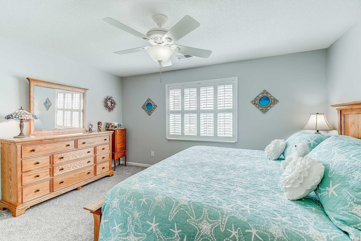
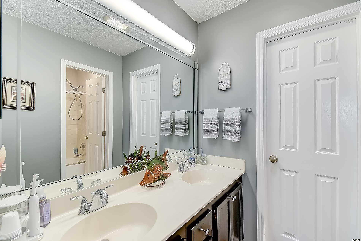
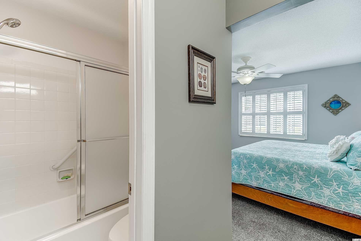
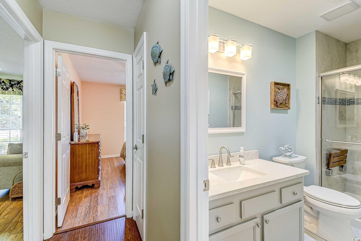
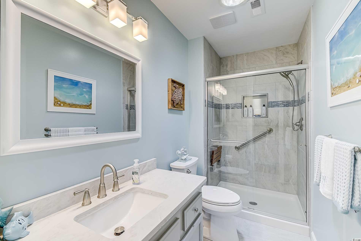
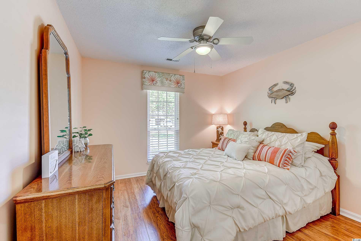
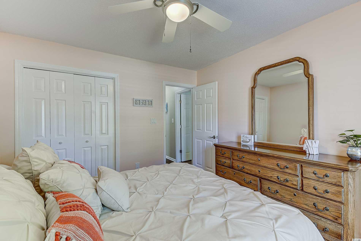
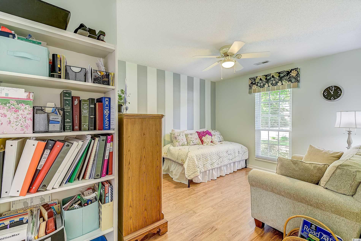
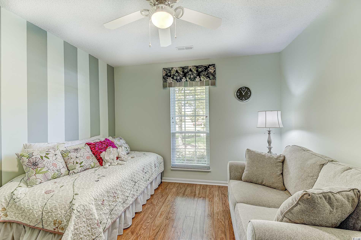
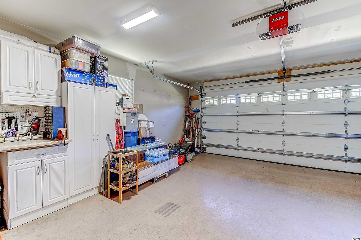
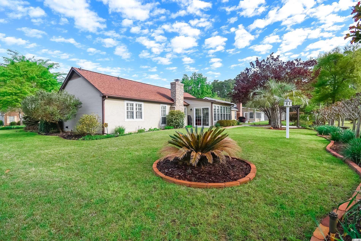
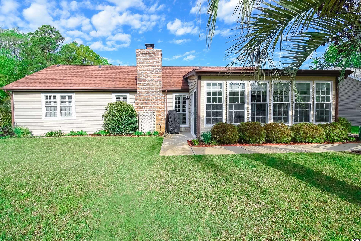
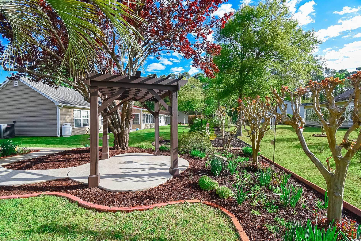
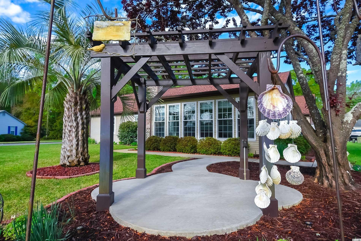
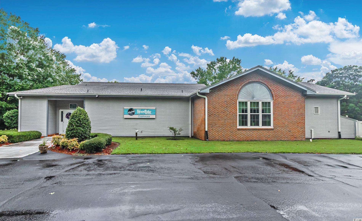
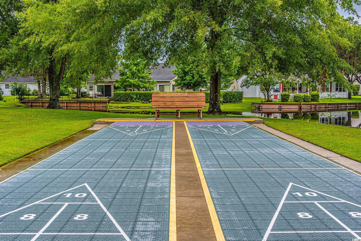
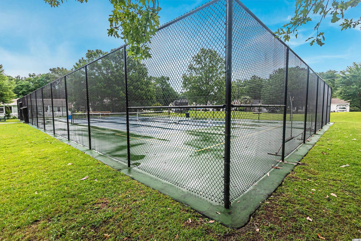
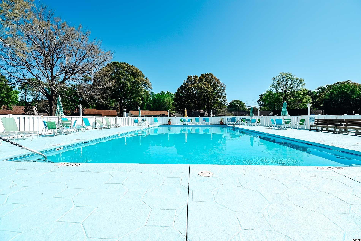
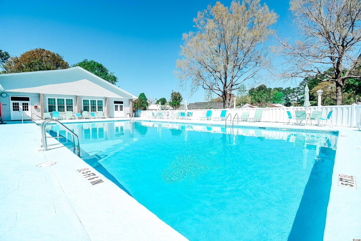
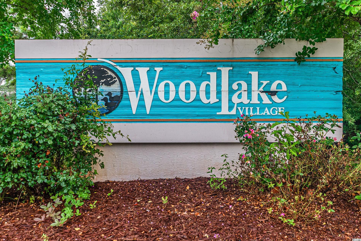
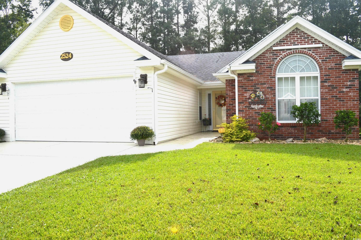
 MLS# 2423630
MLS# 2423630 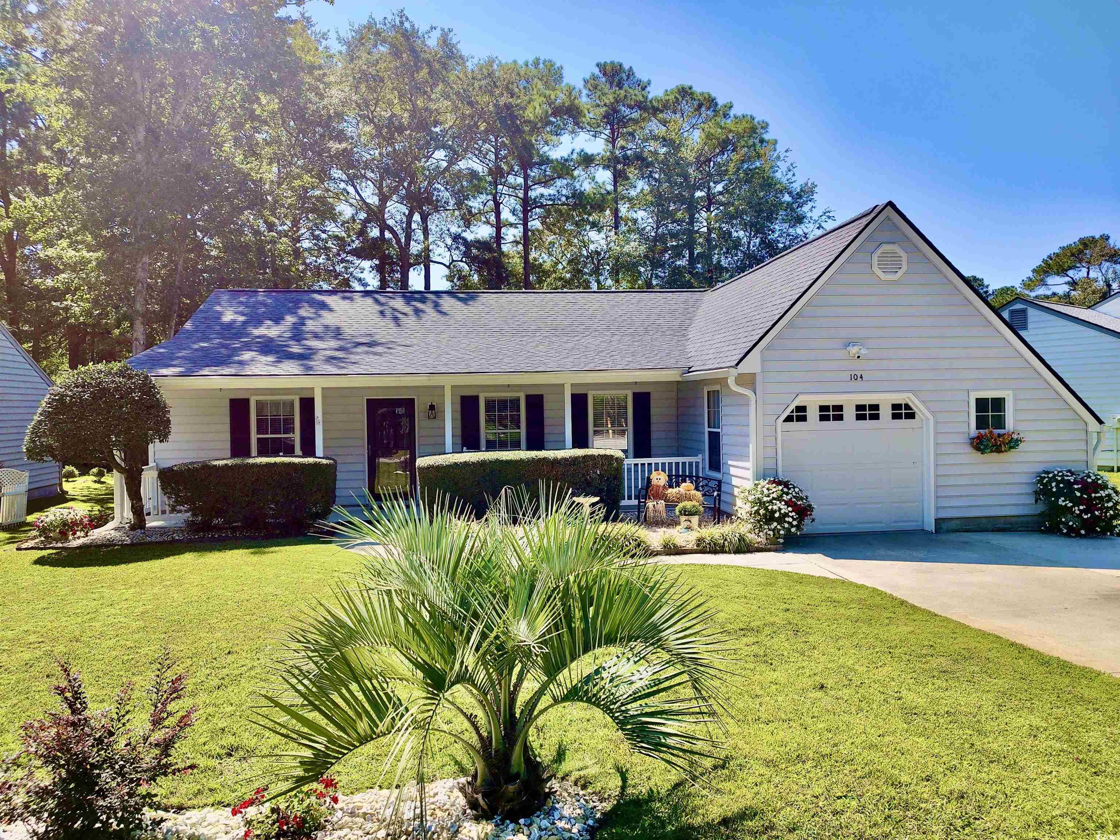
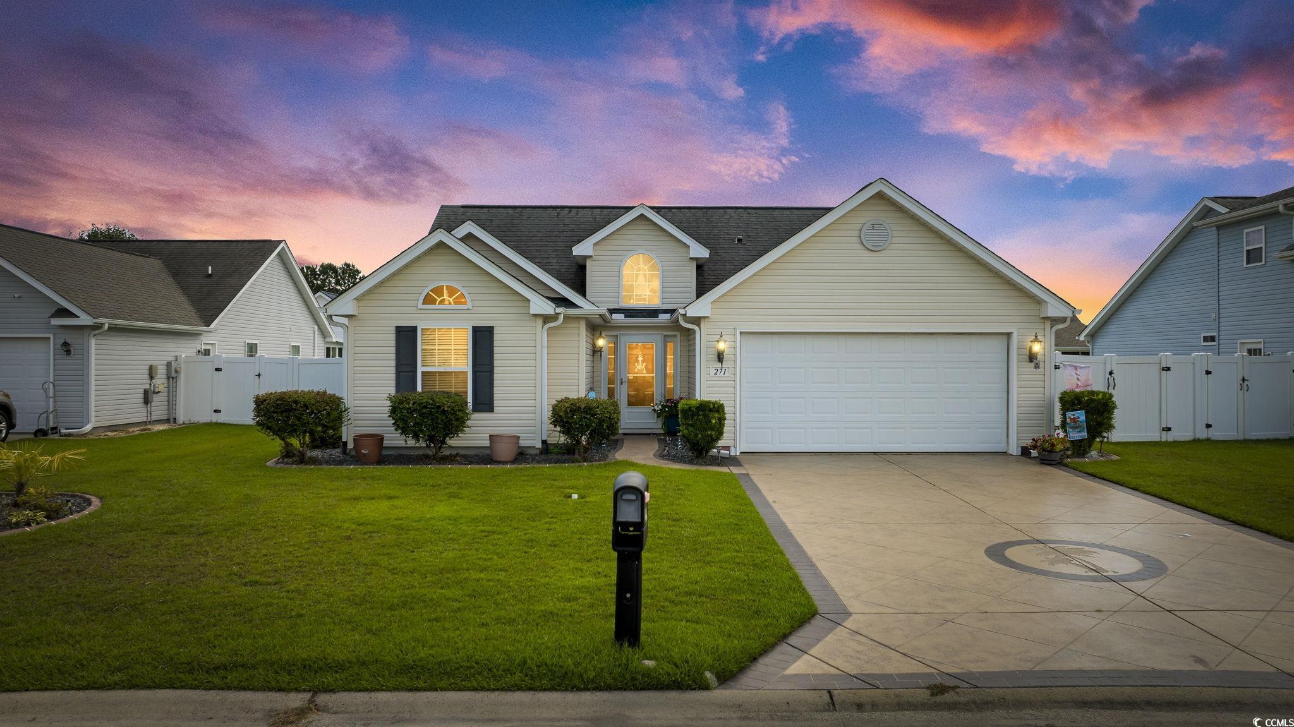
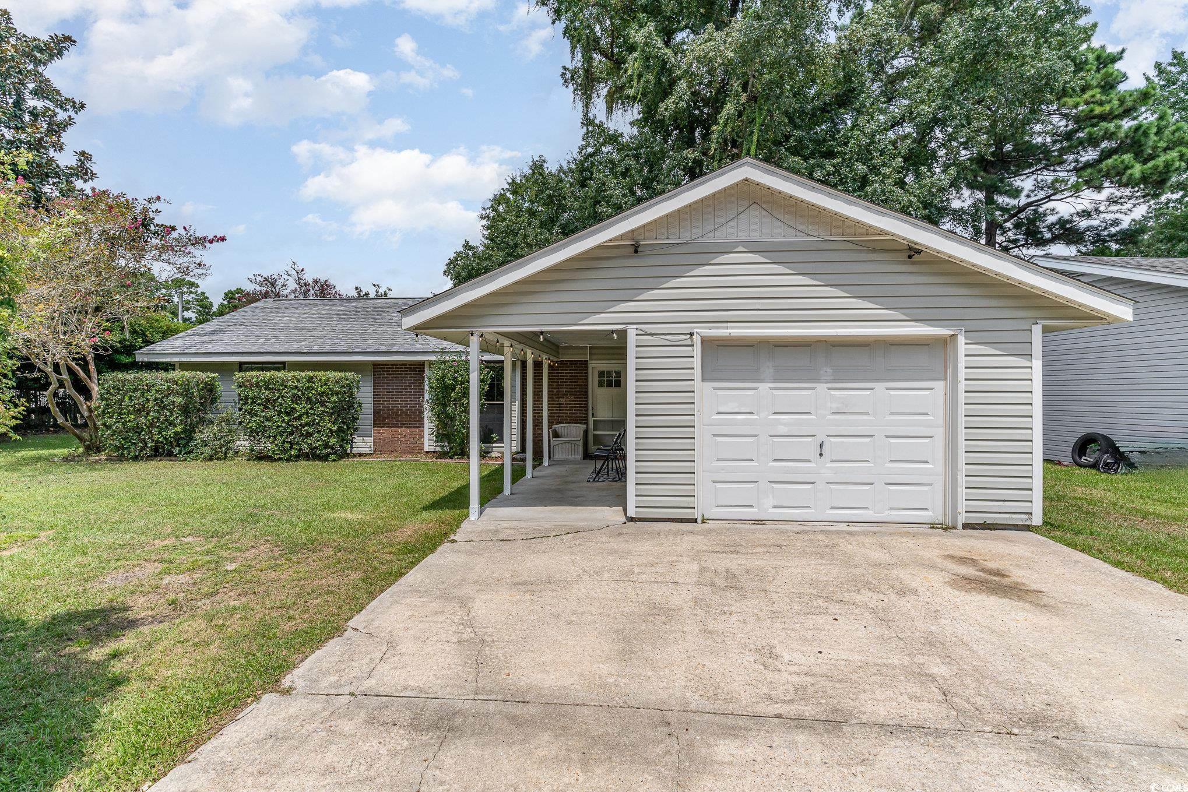
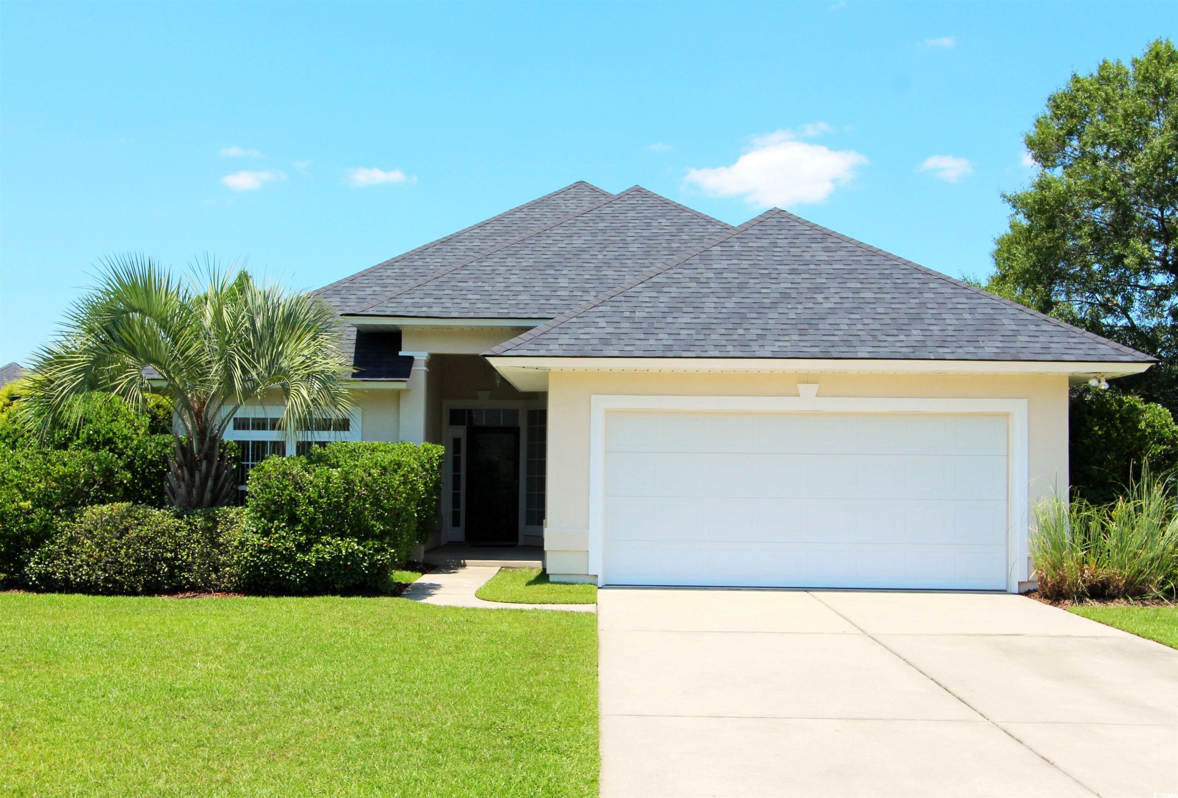
 Provided courtesy of © Copyright 2024 Coastal Carolinas Multiple Listing Service, Inc.®. Information Deemed Reliable but Not Guaranteed. © Copyright 2024 Coastal Carolinas Multiple Listing Service, Inc.® MLS. All rights reserved. Information is provided exclusively for consumers’ personal, non-commercial use,
that it may not be used for any purpose other than to identify prospective properties consumers may be interested in purchasing.
Images related to data from the MLS is the sole property of the MLS and not the responsibility of the owner of this website.
Provided courtesy of © Copyright 2024 Coastal Carolinas Multiple Listing Service, Inc.®. Information Deemed Reliable but Not Guaranteed. © Copyright 2024 Coastal Carolinas Multiple Listing Service, Inc.® MLS. All rights reserved. Information is provided exclusively for consumers’ personal, non-commercial use,
that it may not be used for any purpose other than to identify prospective properties consumers may be interested in purchasing.
Images related to data from the MLS is the sole property of the MLS and not the responsibility of the owner of this website.