Call Luke Anderson
North Myrtle Beach, SC 29582
- 3Beds
- 2Full Baths
- 1Half Baths
- 2,963SqFt
- 2015Year Built
- 0.31Acres
- MLS# 2206306
- Residential
- Detached
- Sold
- Approx Time on Market23 days
- AreaNorth Myrtle Beach Area--Cherry Grove
- CountyHorry
- Subdivision Surf Estates
Overview
ENJOY THE BEST OF SOUTHERN CHARM, CURB APPEAL AND CASUAL ELEGANCE IN THIS MAGNIFICENT SURF ESTATES CUSTOM BRICK HOME featuring a stunning columned front porch, 3 BR, 2.5 BATHROOMS, 4 car garage, open spacious floor plan, gorgeous wood flooring, 3.5"" plantation shutters in every room, large covered back porch living space, meticulous landscaping and walk up stairway to amazing floored storage above entire 4 car gar. Beautiful front porch and entry foyer with stained bead board ceilings opens to living room, formal dining, and study/piano room. No expense or detail was spared in the expertly crafted details of the woodworking flanked with coffered ceiling, wide ceiling and chair rail mouldings, deep baseboards, built-in shelving, cabinets and fireplace mantel and trim. Recessed lighting and rope lighting in tray ceilings Beautiful gas fireplace in the livingroom creates a perfect focal point of this open 18' x 23' living room space overlooking an impressive chef's kitchen offering abundant custom cabinetry by Laura's Cabinet Co., granite counter tops, upscale stainless appliances, large center kitchen island with wide sink and breakfast bar, soft close drawers, pull-out pot drawers, additional prep or wet sink, recessed lighting, breakfast nook area and large walk-in pantry. Formal dining room is perfect for large gatherings of family and friends and flows easily from the kitchen. A sun filled office is conveniently situated beside the kitchen and includes a powder room, lots of light and exterior door. Owner's master suite is tucked away and boasts the richness of double trey ceiling w/rope lighting in bedroom, a fabulous walk-in closet, and well planned ensuite bathroom with surround tile shower, jetted soaking tub, double vanities, separate double vanities, and private WC. Both guest bedrooms include tray ceilings, rope lighting and share a lovely guest bathroom. The 19'8"" x 29' covered back porch is wonderful spacious setting for outdoor living and large gatherings of family and friends. The 4 car garage currently has the 4th car bay enclosed as the ideal mancave workshop. A stairway in this area leads to the incredible floored storage above the entire 4 car garage. Rannai gas services the gas range and fireplace in the home. When only the best will do, this exquisitely appointed first class home offers fine craftsmanship and detail at every glance and is situated in the highly coveted upscale community of Surf Estates a most desirable location in N. Myrtle Beach just a short walk or golf cart ride to the ocean, shopping center, restaurants, Surf Club, and all of the very best conveniences of N. Myrtle Beach. Be ready to fall in love!
Sale Info
Listing Date: 03-26-2022
Sold Date: 04-19-2022
Aprox Days on Market:
23 day(s)
Listing Sold:
2 Year(s), 6 month(s), 22 day(s) ago
Asking Price: $1,159,000
Selling Price: $1,000,000
Price Difference:
Reduced By $159,000
Agriculture / Farm
Grazing Permits Blm: ,No,
Horse: No
Grazing Permits Forest Service: ,No,
Grazing Permits Private: ,No,
Irrigation Water Rights: ,No,
Farm Credit Service Incl: ,No,
Crops Included: ,No,
Association Fees / Info
Hoa Frequency: Monthly
Hoa Fees: 105
Hoa: 1
Hoa Includes: CommonAreas, LegalAccounting
Community Features: GolfCartsOK, LongTermRentalAllowed
Assoc Amenities: OwnerAllowedGolfCart, OwnerAllowedMotorcycle, PetRestrictions
Bathroom Info
Total Baths: 3.00
Halfbaths: 1
Fullbaths: 2
Bedroom Info
Beds: 3
Building Info
New Construction: No
Levels: One
Year Built: 2015
Mobile Home Remains: ,No,
Zoning: Res
Style: Traditional
Construction Materials: BrickVeneer
Buyer Compensation
Exterior Features
Spa: No
Patio and Porch Features: RearPorch
Foundation: Slab
Exterior Features: SprinklerIrrigation, Porch
Financial
Lease Renewal Option: ,No,
Garage / Parking
Parking Capacity: 4
Garage: Yes
Carport: No
Parking Type: Attached, Garage, GarageDoorOpener
Open Parking: No
Attached Garage: Yes
Garage Spaces: 4
Green / Env Info
Interior Features
Floor Cover: Tile, Wood
Fireplace: Yes
Laundry Features: WasherHookup
Furnished: Unfurnished
Interior Features: Attic, Fireplace, PermanentAtticStairs, SplitBedrooms, Workshop, WindowTreatments, BreakfastBar, BedroomonMainLevel, BreakfastArea, KitchenIsland, StainlessSteelAppliances, SolidSurfaceCounters
Appliances: DoubleOven, Dishwasher, Disposal, Microwave, Range, Refrigerator, RangeHood, Dryer, Washer
Lot Info
Lease Considered: ,No,
Lease Assignable: ,No,
Acres: 0.31
Lot Size: 92'x121'x134'x92'x23'
Land Lease: No
Lot Description: CityLot, Rectangular
Misc
Pool Private: No
Pets Allowed: OwnerOnly, Yes
Offer Compensation
Other School Info
Property Info
County: Horry
View: No
Senior Community: No
Stipulation of Sale: None
Property Sub Type Additional: Detached
Property Attached: No
Security Features: SecuritySystem, SmokeDetectors
Disclosures: CovenantsRestrictionsDisclosure,SellerDisclosure
Rent Control: No
Construction: Resale
Room Info
Basement: ,No,
Sold Info
Sold Date: 2022-04-19T00:00:00
Sqft Info
Building Sqft: 5062
Living Area Source: Other
Sqft: 2963
Tax Info
Unit Info
Utilities / Hvac
Heating: Central
Cooling: CentralAir
Electric On Property: No
Cooling: Yes
Utilities Available: CableAvailable, ElectricityAvailable, NaturalGasAvailable, PhoneAvailable, SewerAvailable, WaterAvailable
Heating: Yes
Water Source: Public
Waterfront / Water
Waterfront: No
Courtesy of Re/max Southern Shores Nmb - Cell: 843-446-2702
Call Luke Anderson


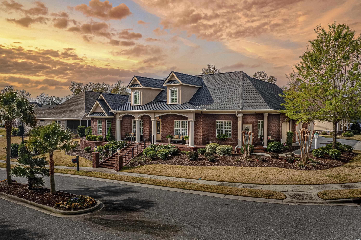
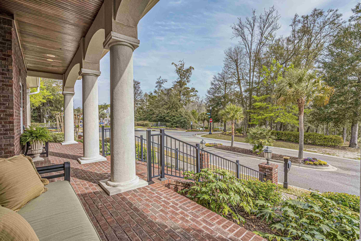
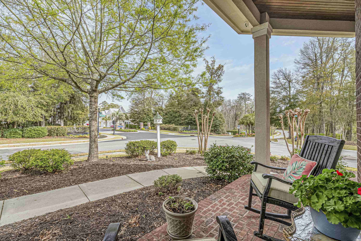
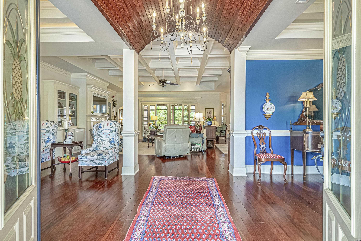
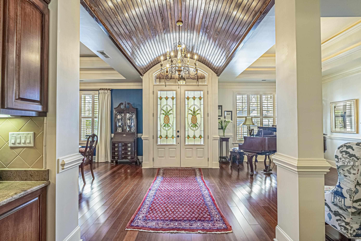
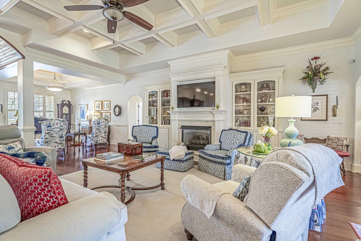
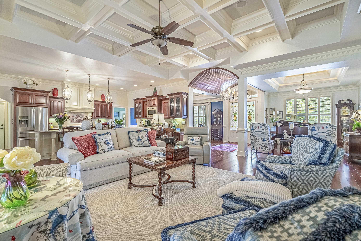
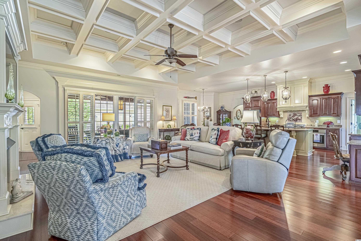
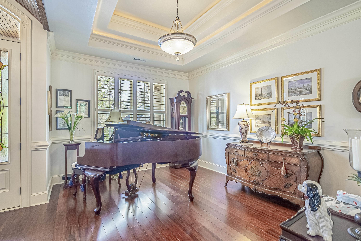
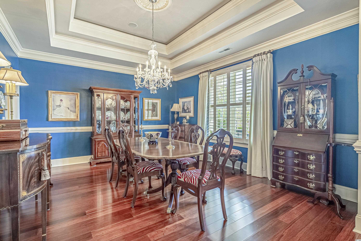
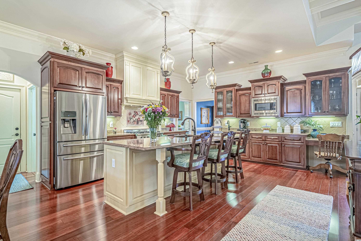
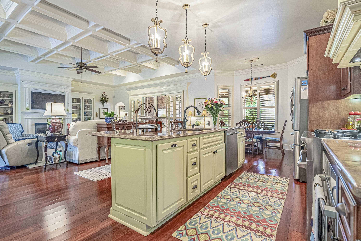
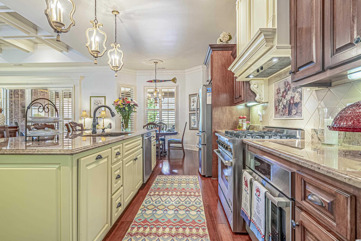
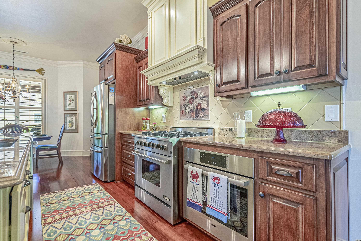
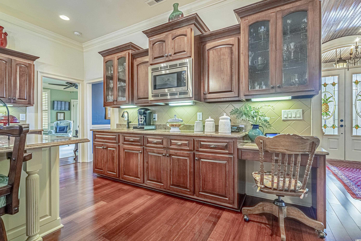
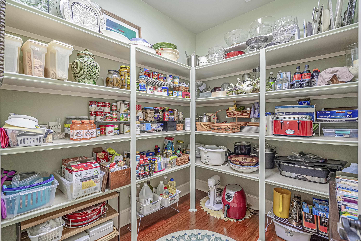
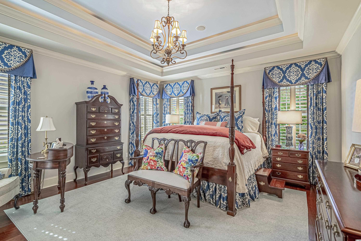
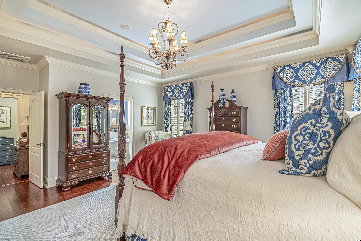
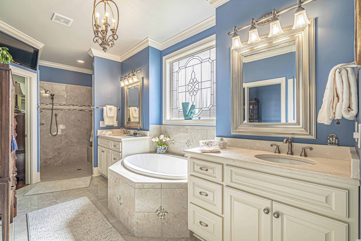
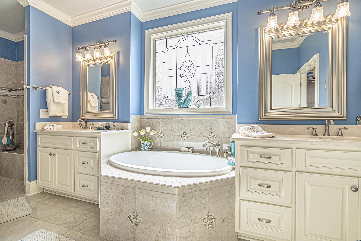
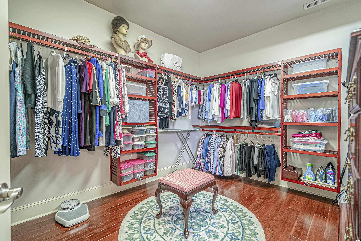
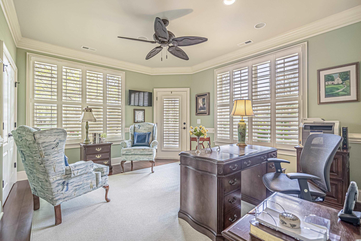
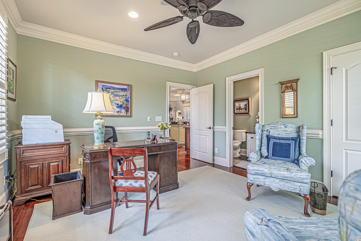
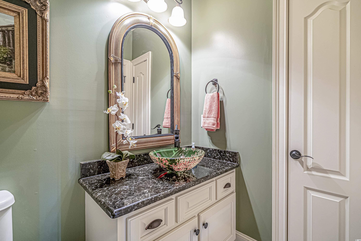
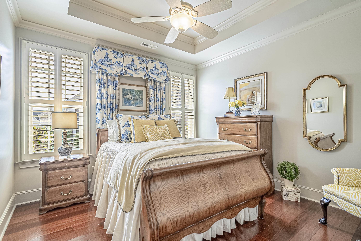
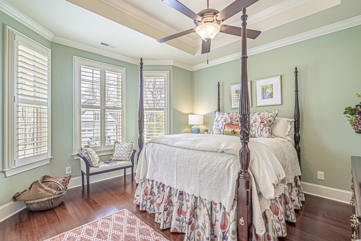
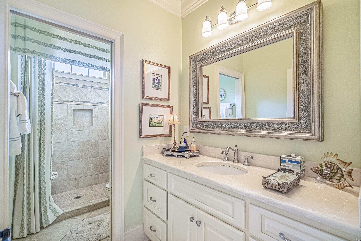
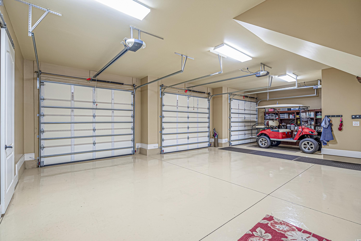
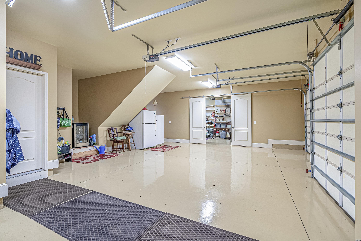
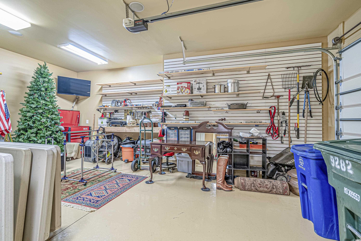
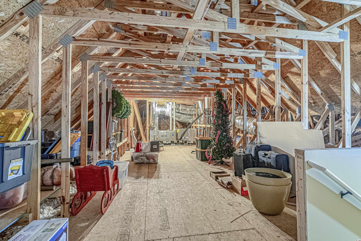
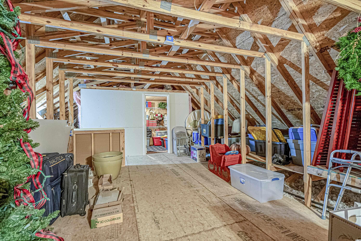
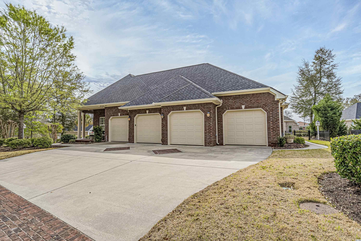
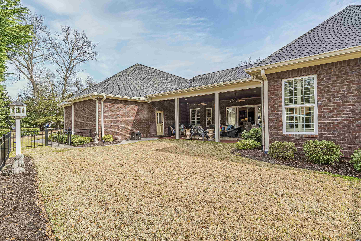
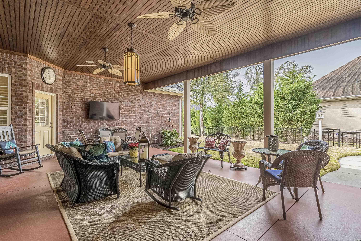
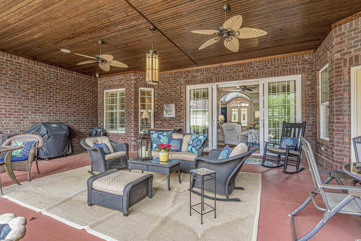
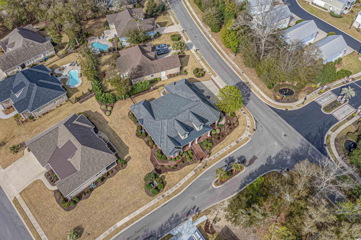
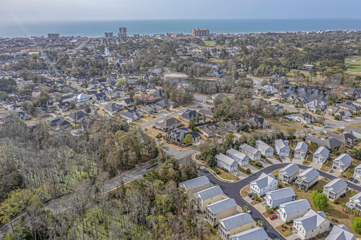
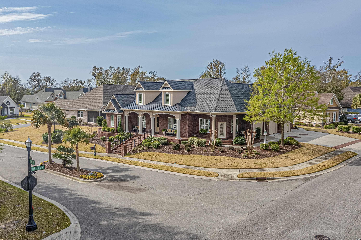
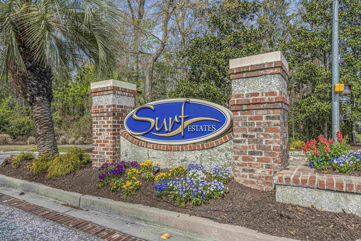
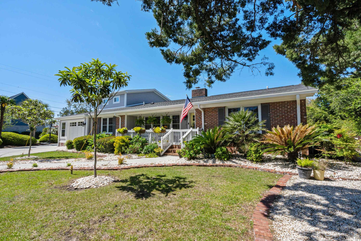
 MLS# 2409043
MLS# 2409043 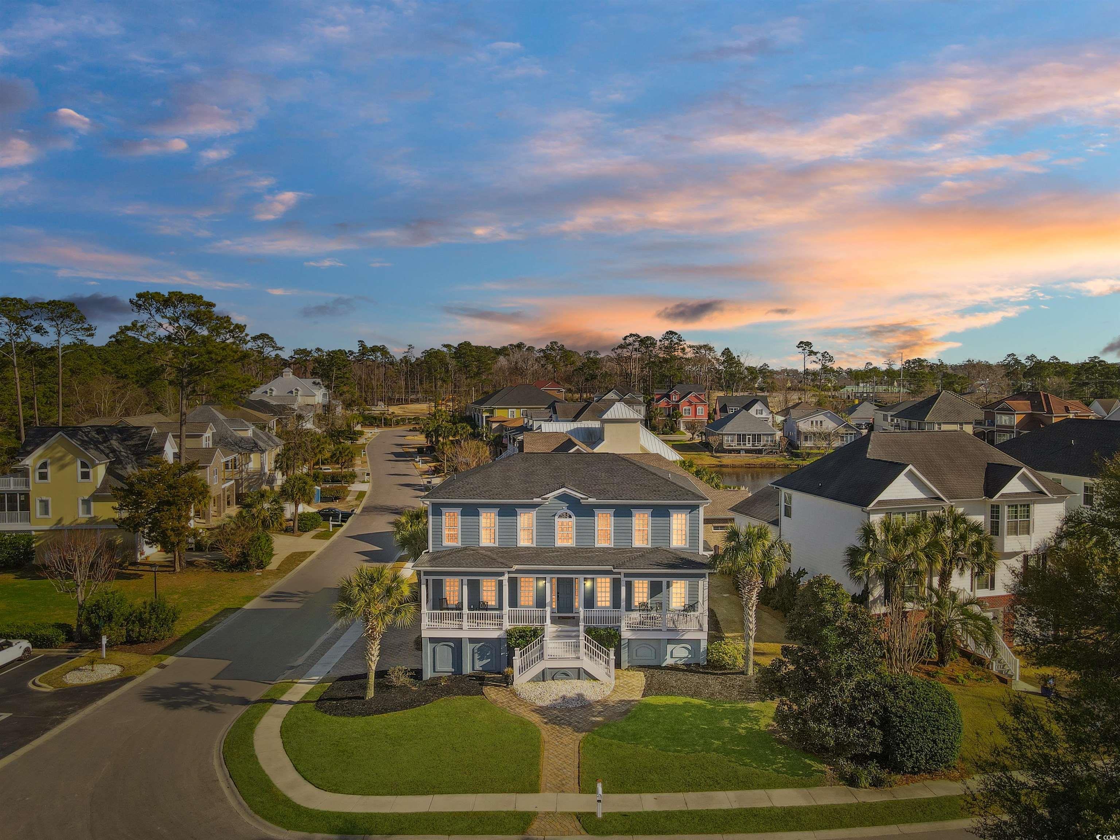
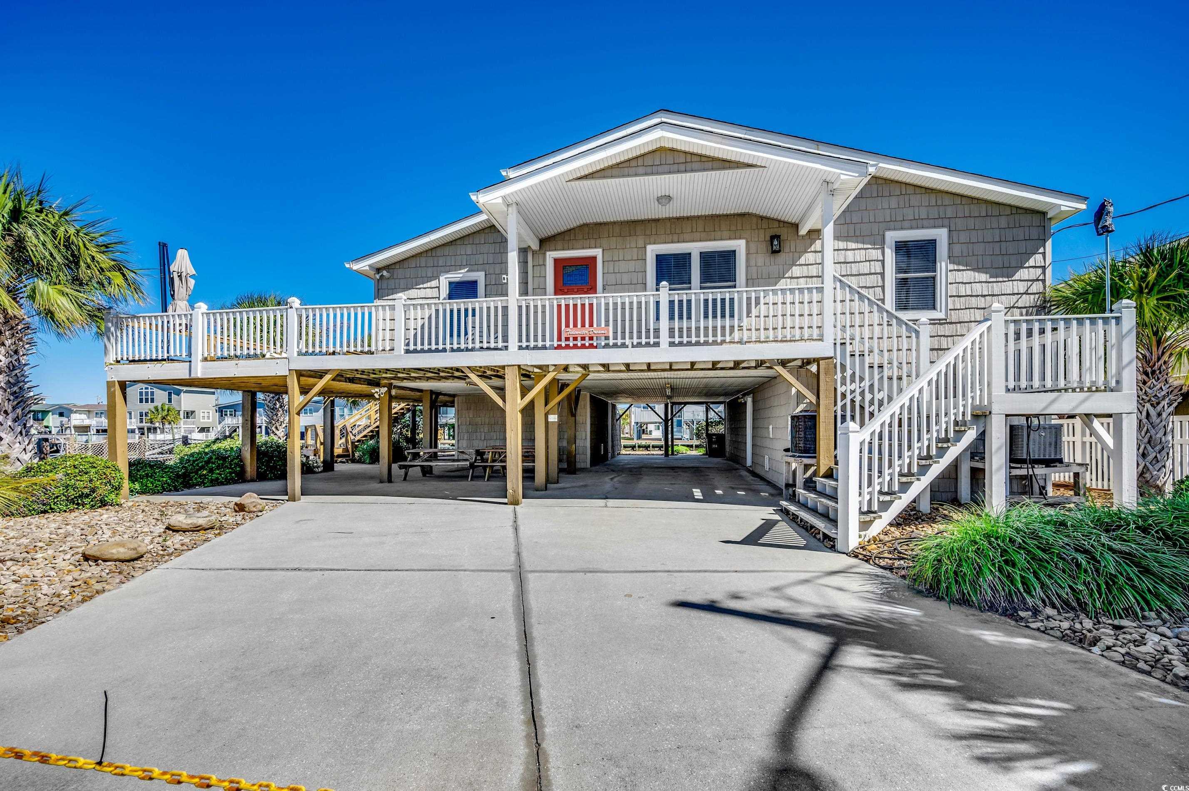
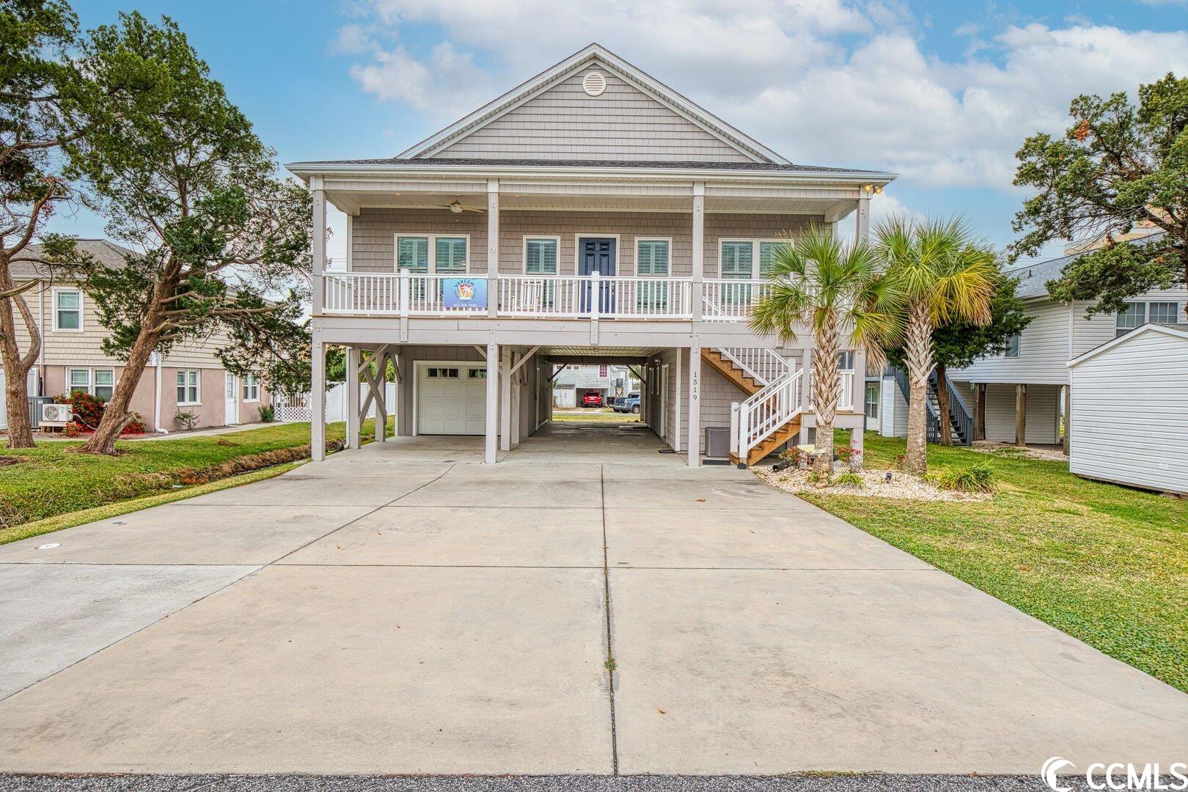
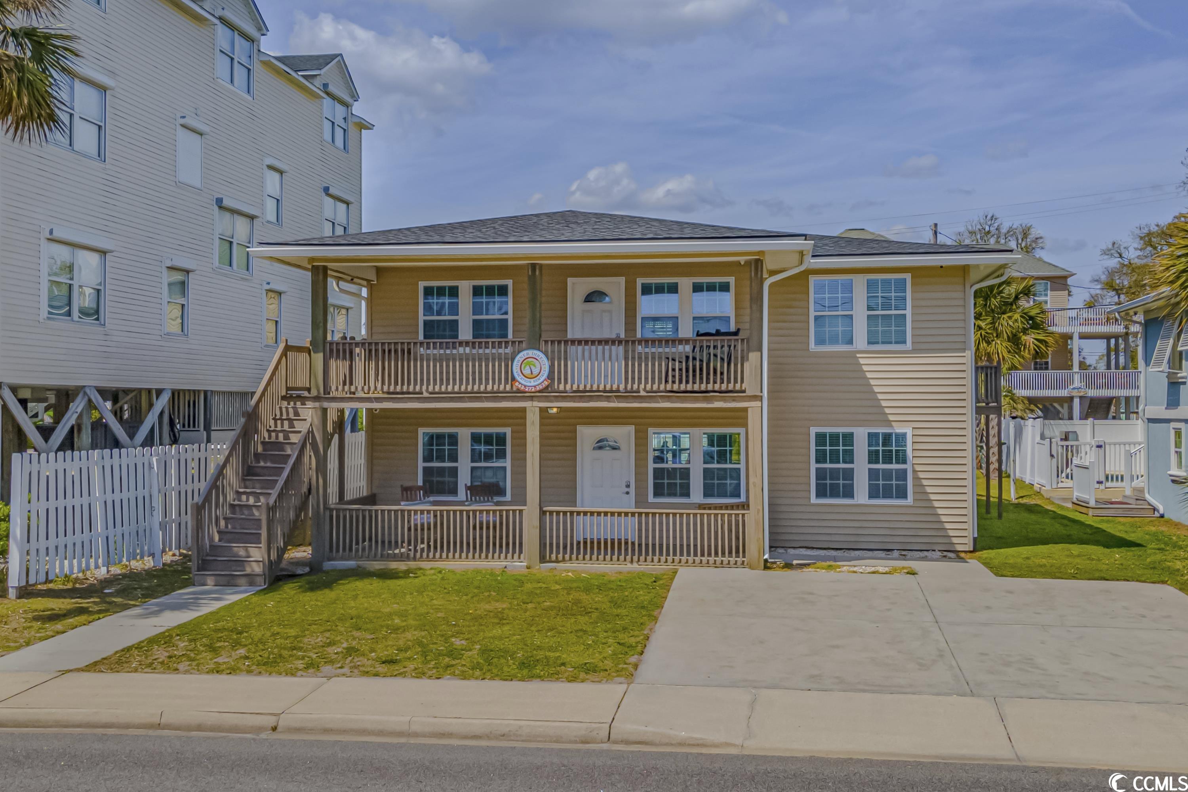
 Provided courtesy of © Copyright 2024 Coastal Carolinas Multiple Listing Service, Inc.®. Information Deemed Reliable but Not Guaranteed. © Copyright 2024 Coastal Carolinas Multiple Listing Service, Inc.® MLS. All rights reserved. Information is provided exclusively for consumers’ personal, non-commercial use,
that it may not be used for any purpose other than to identify prospective properties consumers may be interested in purchasing.
Images related to data from the MLS is the sole property of the MLS and not the responsibility of the owner of this website.
Provided courtesy of © Copyright 2024 Coastal Carolinas Multiple Listing Service, Inc.®. Information Deemed Reliable but Not Guaranteed. © Copyright 2024 Coastal Carolinas Multiple Listing Service, Inc.® MLS. All rights reserved. Information is provided exclusively for consumers’ personal, non-commercial use,
that it may not be used for any purpose other than to identify prospective properties consumers may be interested in purchasing.
Images related to data from the MLS is the sole property of the MLS and not the responsibility of the owner of this website.