Call Luke Anderson
Calabash, NC 28467
- 7Beds
- 4Full Baths
- 1Half Baths
- 8,829SqFt
- 1994Year Built
- 1.53Acres
- MLS# 2205825
- Residential
- Detached
- Sold
- Approx Time on Market1 month, 28 days
- AreaNorth Carolina
- CountyBrunswick
- Subdivision Not within a Subdivision
Overview
SOUTHERN GRANDEUR AWAITS YOUR ARRIVAL IN THIS LAVISH 7 BR, 4.5 BA PROPERTY SITUATED ON A DOUBLE LOT ALONG THE ICW! A grand tiled foyer showcases a double staircase and immaculate chandelier and leads to a two-story great room with a back staircase, intricate mouldings, a gas fireplace, and double built-ins. A wall of windows offers lots of bright light and outdoor views. An elegant gourmet kitchen mesmerizes with a coffered ceiling, heavy mouldings, an abundance of white cabinetry, quartz countertops, stately appliances, an inviting breakfast bar, and a prep island. An adjacent dining space offers lots of natural light with a bay window. An adjacent sunroom with a wall of windows and decorative vaulted ceiling is the perfect spot to relax. A living room with built-in bookcases and an exquisite dining room with an ornate ceiling and crown mouldings highlight formal areas for entertaining. A rear terrace houses an outdoor gas grill and wonderful views of the pool & ICW. The master suite is an owners retreat with a vaulted ceiling, a romantic fireplace between built-ins, lots of windows, and access to the outdoors. The master bathroom is a palatial spa-like sanctuary with a sunken round tub, double vanities with lots of storage and built-in makeup vanity for her, gorgeous tile, and a stunning chandelier. A corner glass shower offers a relaxing experience for the end of the day. His and her built-in closet systems offer a spot for every piece of your wardrobe. A gym and sauna are the perfect spots for morning or evening workouts. A large laundry room offers an oversized sink, lots of cabinetry for storage, and counter space for folding. Downstairs offers whole separate living quarters with an abundance of living space including an entertainment/game room, tanning room, kitchen, and bedrooms/bath. A covered porch with an outdoor sink and bar, outdoor shower, and seating area leads you to an outdoor oasis with an in-ground pool. A gazebo area offers access to a boardwalk to the water with a spacious dock and boat lift. Upstairs, two sizable bedrooms access an outdoor terrace overlooking the pool and water views and share a spacious jack-and-jill bath with a skylight. There are two additional bedrooms and a bath. Other features include a central vacuum system, a four-car garage with ample storage, multi-zone HVAC, a pool house with a 5th full bathroom, and more.
Sale Info
Listing Date: 03-21-2022
Sold Date: 05-20-2022
Aprox Days on Market:
1 month(s), 28 day(s)
Listing Sold:
2 Year(s), 5 month(s), 12 day(s) ago
Asking Price: $3,700,000
Selling Price: $3,600,000
Price Difference:
Reduced By $100,000
Agriculture / Farm
Grazing Permits Blm: ,No,
Horse: No
Grazing Permits Forest Service: ,No,
Grazing Permits Private: ,No,
Irrigation Water Rights: ,No,
Farm Credit Service Incl: ,No,
Crops Included: ,No,
Association Fees / Info
Hoa Frequency: NotApplicable
Hoa: No
Bathroom Info
Total Baths: 5.00
Halfbaths: 1
Fullbaths: 4
Bedroom Info
Beds: 7
Building Info
New Construction: No
Levels: ThreeOrMore
Year Built: 1994
Mobile Home Remains: ,No,
Zoning: AF1
Style: Colonial
Construction Materials: Stucco, WoodFrame
Builders Name: Jeff Skelley
Buyer Compensation
Exterior Features
Spa: No
Patio and Porch Features: Balcony, FrontPorch, Patio
Window Features: Skylights, StormWindows
Pool Features: OutdoorPool, Private
Foundation: Crawlspace, Slab
Exterior Features: BuiltinBarbecue, Balcony, Barbecue, Dock, Fence, Patio, Storage
Financial
Lease Renewal Option: ,No,
Garage / Parking
Parking Capacity: 8
Garage: Yes
Carport: No
Parking Type: Attached, Garage, ThreeCarGarage
Open Parking: No
Attached Garage: Yes
Garage Spaces: 3
Green / Env Info
Interior Features
Floor Cover: Carpet, Other, Tile, Wood
Door Features: StormDoors
Fireplace: Yes
Furnished: Unfurnished
Interior Features: Attic, CentralVacuum, Fireplace, PermanentAtticStairs, SplitBedrooms, Skylights, Sauna, WindowTreatments, BreakfastBar, BedroomonMainLevel, EntranceFoyer, KitchenIsland, SolidSurfaceCounters
Appliances: Dishwasher, Disposal, Refrigerator, TrashCompactor, Dryer, Washer
Lot Info
Lease Considered: ,No,
Lease Assignable: ,No,
Acres: 1.53
Lot Size: 2 lot's, irregular
Land Lease: No
Lot Description: Item1orMoreAcres, IrregularLot
Misc
Pool Private: Yes
Offer Compensation
Other School Info
Property Info
County: Brunswick
View: No
Senior Community: No
Stipulation of Sale: None
Property Sub Type Additional: Detached
Property Attached: No
Security Features: SecuritySystem, SmokeDetectors
Rent Control: No
Construction: Resale
Room Info
Basement: ,No,
Basement: CrawlSpace
Sold Info
Sold Date: 2022-05-20T00:00:00
Sqft Info
Building Sqft: 8829
Living Area Source: Other
Sqft: 8829
Tax Info
Unit Info
Utilities / Hvac
Heating: Central, Electric
Cooling: CentralAir
Electric On Property: No
Cooling: Yes
Sewer: SepticTank
Utilities Available: ElectricityAvailable, Other, SepticAvailable, WaterAvailable
Heating: Yes
Water Source: Public
Waterfront / Water
Waterfront: No
Waterfront Features: DockAccess, IntracoastalAccess
Directions
Follow NC-179 N/ NC-904 E, Sunset Blvd N and Shoreline Dr W to Ocean Harbour Golf Club Dr. Continue on Ocean Harbour Golf Club Dr and turn Left on to Peakwood Dr. The house will be just ahead on the Left.Courtesy of Landmark Sotheby's Intl Realty
Call Luke Anderson


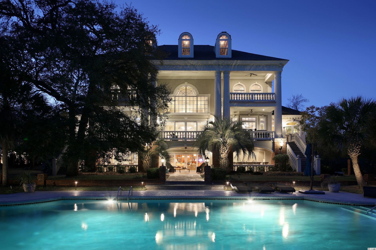
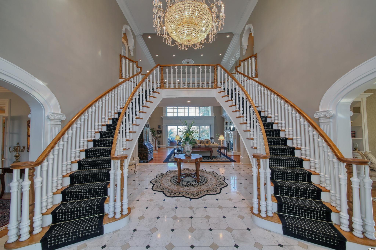
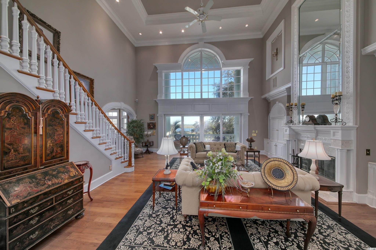
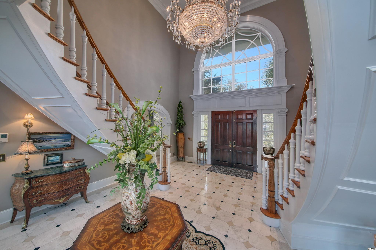
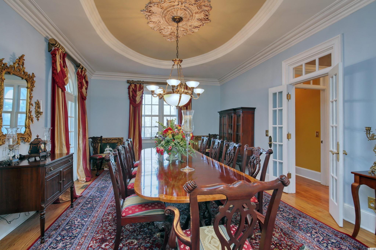
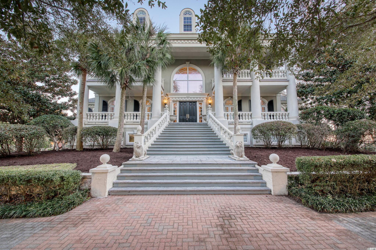
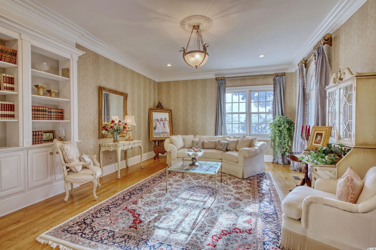
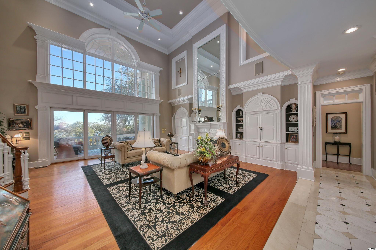

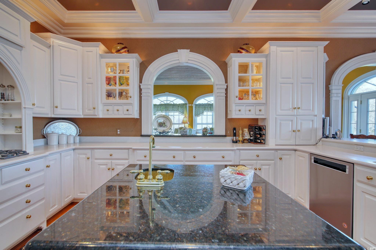
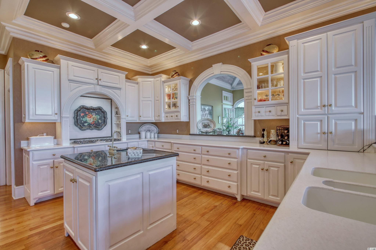
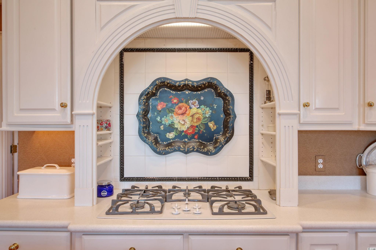
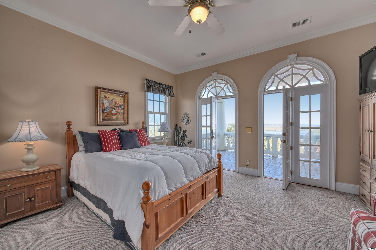
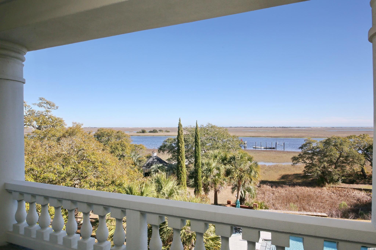
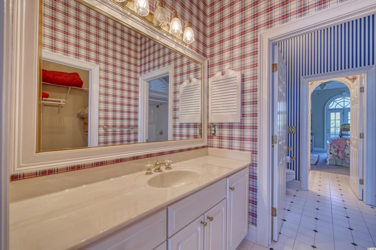
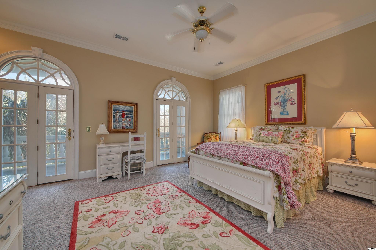
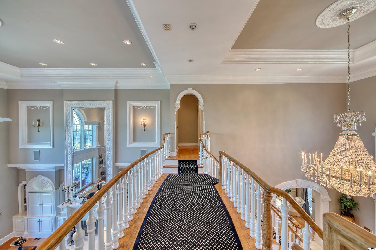
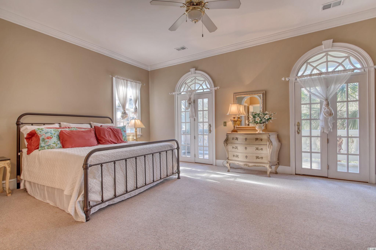
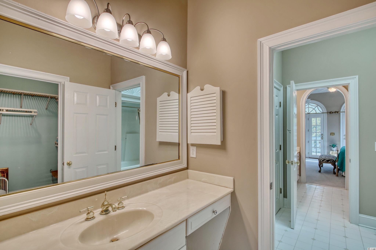
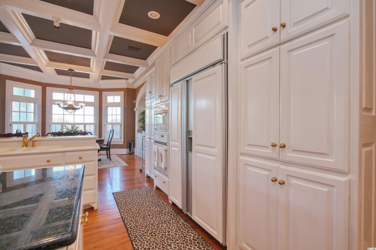
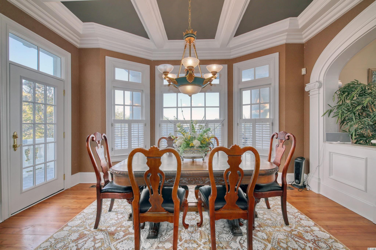
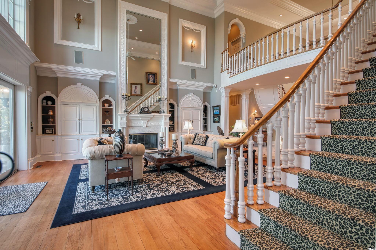
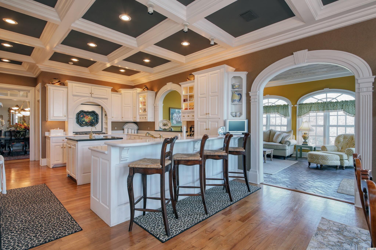
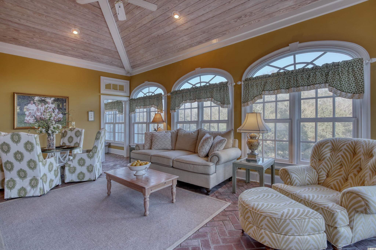
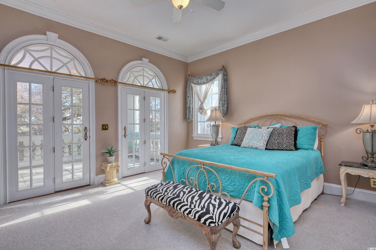
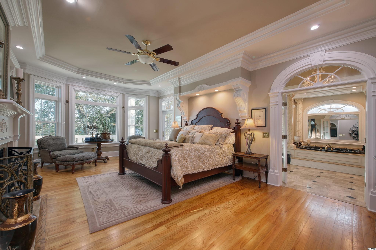
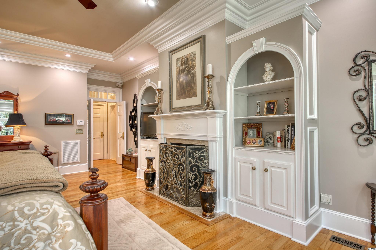
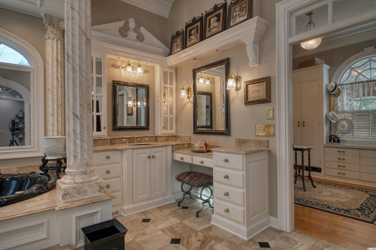
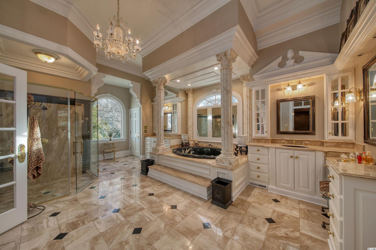
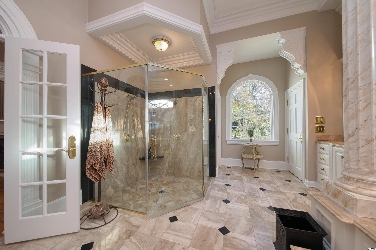
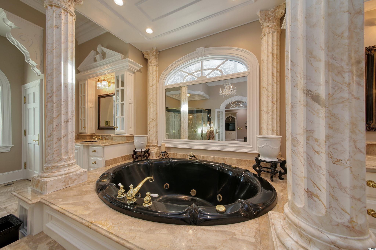
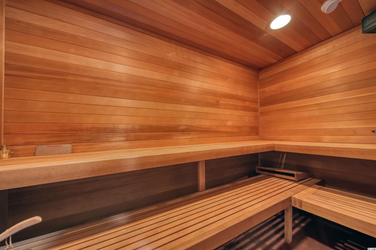
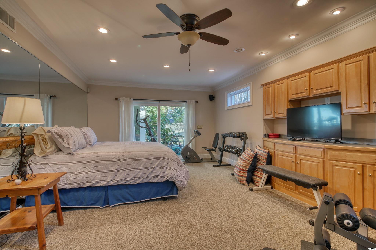
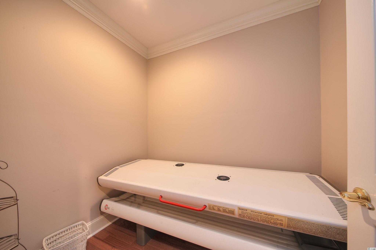
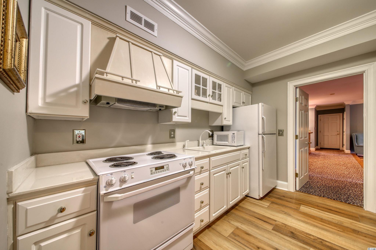

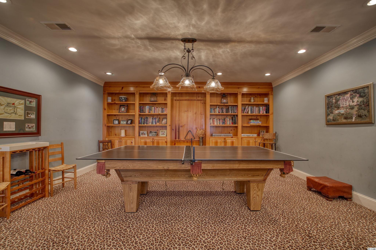
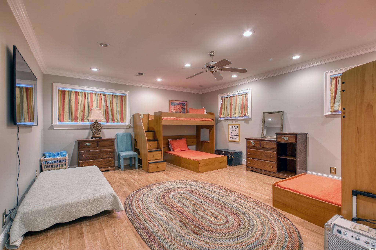
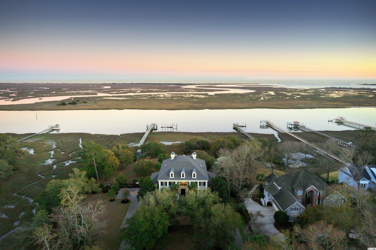
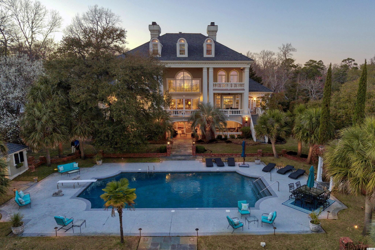
 Provided courtesy of © Copyright 2024 Coastal Carolinas Multiple Listing Service, Inc.®. Information Deemed Reliable but Not Guaranteed. © Copyright 2024 Coastal Carolinas Multiple Listing Service, Inc.® MLS. All rights reserved. Information is provided exclusively for consumers’ personal, non-commercial use,
that it may not be used for any purpose other than to identify prospective properties consumers may be interested in purchasing.
Images related to data from the MLS is the sole property of the MLS and not the responsibility of the owner of this website.
Provided courtesy of © Copyright 2024 Coastal Carolinas Multiple Listing Service, Inc.®. Information Deemed Reliable but Not Guaranteed. © Copyright 2024 Coastal Carolinas Multiple Listing Service, Inc.® MLS. All rights reserved. Information is provided exclusively for consumers’ personal, non-commercial use,
that it may not be used for any purpose other than to identify prospective properties consumers may be interested in purchasing.
Images related to data from the MLS is the sole property of the MLS and not the responsibility of the owner of this website.