Call Luke Anderson
Conway, SC 29527
- 3Beds
- 2Full Baths
- N/AHalf Baths
- 1,176SqFt
- 1968Year Built
- 0.34Acres
- MLS# 2205718
- Residential
- Detached
- Sold
- Approx Time on Market1 month, 26 days
- AreaConway Central--East Edge of Conway / North & South of 501
- CountyHorry
- Subdivision Longwood
Overview
Don't miss out on this incredible opportunity! This beautiful 3 bedroom, 2 full bathroom ALL BRICK family home is located on a large lot in the wonderful Longwood neighborhood and features a bright and spacious floor plan! The open living room features a gorgeous stone fireplace and lots of natural light with gleaming hardwood floors throughout! The country kitchen features lovely cabinetry, plenty of counter space, and stainless steel appliances plus a formal dining area! The comfortable master suite boasts a large closet and a spacious master bathroom! You will enjoy the spectacular weather and huge backyard perfect for grilling out and entertaining overlooking the peaceful setting! This amazing home also features a large storage building perfect for an extra storage you may need! Being in such a great location, you are only minutes to the beach, Historic Downtown Conway, delicious restaurants, shops, and so much more! Book your showing today!
Sale Info
Listing Date: 03-19-2022
Sold Date: 05-16-2022
Aprox Days on Market:
1 month(s), 26 day(s)
Listing Sold:
2 Year(s), 5 month(s), 28 day(s) ago
Asking Price: $185,000
Selling Price: $185,000
Price Difference:
Same as list price
Agriculture / Farm
Grazing Permits Blm: ,No,
Horse: No
Grazing Permits Forest Service: ,No,
Grazing Permits Private: ,No,
Irrigation Water Rights: ,No,
Farm Credit Service Incl: ,No,
Crops Included: ,No,
Association Fees / Info
Hoa Frequency: NotApplicable
Hoa: No
Community Features: GolfCartsOK, LongTermRentalAllowed
Assoc Amenities: OwnerAllowedGolfCart, OwnerAllowedMotorcycle, PetRestrictions
Bathroom Info
Total Baths: 2.00
Fullbaths: 2
Bedroom Info
Beds: 3
Building Info
New Construction: No
Levels: One
Year Built: 1968
Mobile Home Remains: ,No,
Zoning: RES
Style: Traditional
Construction Materials: Brick
Buyer Compensation
Exterior Features
Spa: No
Patio and Porch Features: RearPorch, FrontPorch, Patio
Exterior Features: Porch, Patio
Financial
Lease Renewal Option: ,No,
Garage / Parking
Parking Capacity: 10
Garage: Yes
Carport: No
Parking Type: Attached, Garage, OneSpace, Boat, RVAccessParking
Open Parking: No
Attached Garage: No
Garage Spaces: 1
Green / Env Info
Interior Features
Floor Cover: Tile, Wood
Fireplace: No
Laundry Features: WasherHookup
Furnished: Unfurnished
Interior Features: BreakfastArea, StainlessSteelAppliances
Appliances: Microwave, Range, Refrigerator
Lot Info
Lease Considered: ,No,
Lease Assignable: ,No,
Acres: 0.34
Land Lease: No
Misc
Pool Private: No
Pets Allowed: OwnerOnly, Yes
Offer Compensation
Other School Info
Property Info
County: Horry
View: No
Senior Community: No
Stipulation of Sale: None
Property Sub Type Additional: Detached
Property Attached: No
Rent Control: No
Construction: Resale
Room Info
Basement: ,No,
Sold Info
Sold Date: 2022-05-16T00:00:00
Sqft Info
Building Sqft: 1300
Living Area Source: Estimated
Sqft: 1176
Tax Info
Unit Info
Utilities / Hvac
Heating: Central, Electric
Cooling: CentralAir
Electric On Property: No
Cooling: Yes
Utilities Available: CableAvailable, ElectricityAvailable, PhoneAvailable, SewerAvailable, WaterAvailable
Heating: Yes
Water Source: Public
Waterfront / Water
Waterfront: No
Schools
Elem: South Conway Elementary School
Middle: Whittemore Park Middle School
High: Conway High School
Directions
Get on US-501 N from Waccamaw Blvd Head northwest on Waccamaw Blvd Turn left onto Dick Scobee Dr Slight right onto the US-501 N ramp to Conway Keep left at the fork and merge onto US-501 N Continue on US-501 N to Conway Merge onto US-501 N Keep left to stay on US-501 N Sharp right onto Wright Blvd Turn right onto 4th Ave Drive to Longwood Ln Turn left onto Tiger Dr Turn left at the 1st cross street onto Longwood Ln Turn right to stay on Longwood Ln Destination will be on the leftCourtesy of Sloan Realty Group - Fax Phone: 843-213-1346
Call Luke Anderson


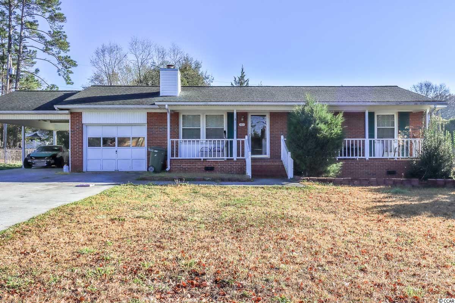
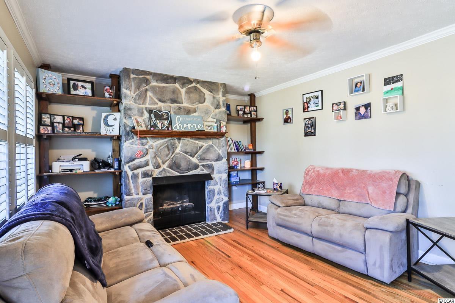
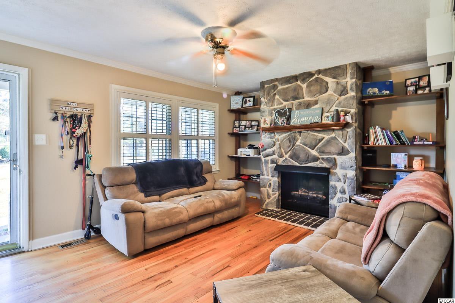
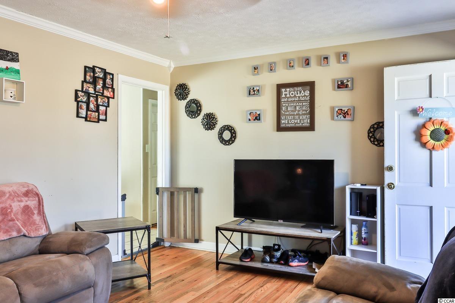
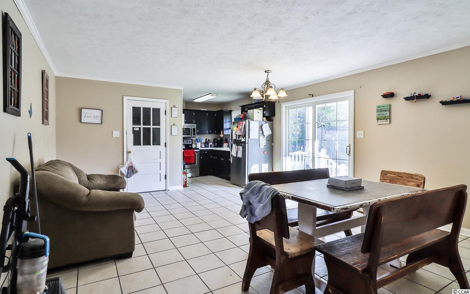
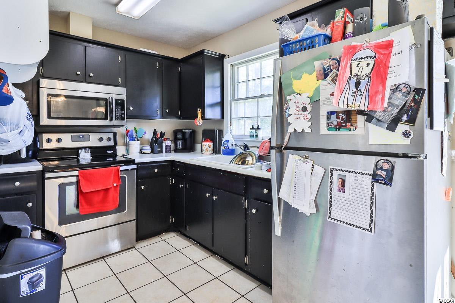
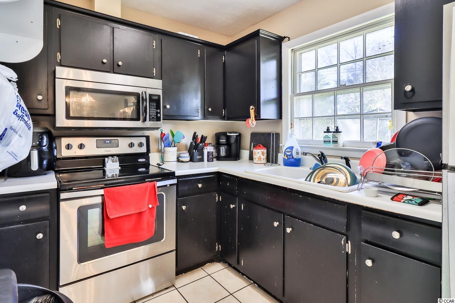
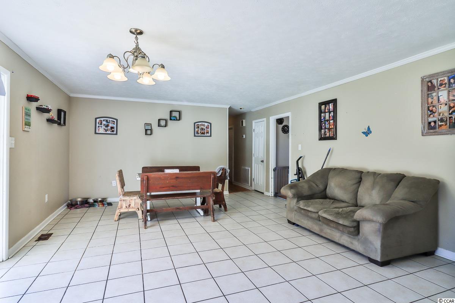
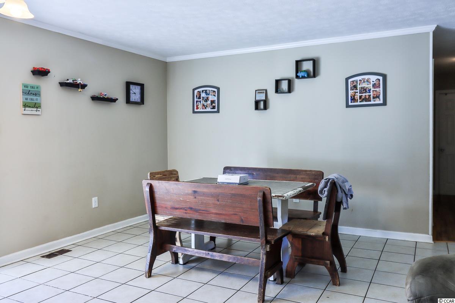
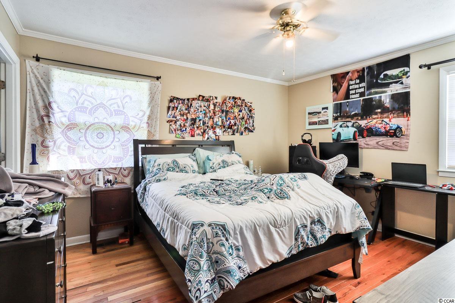
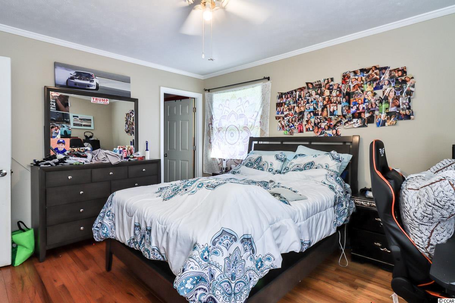
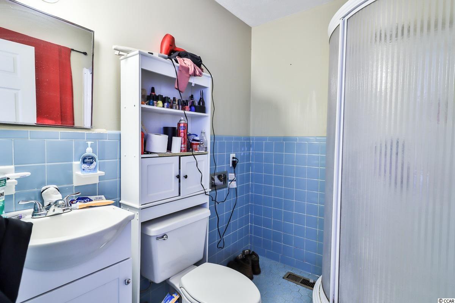
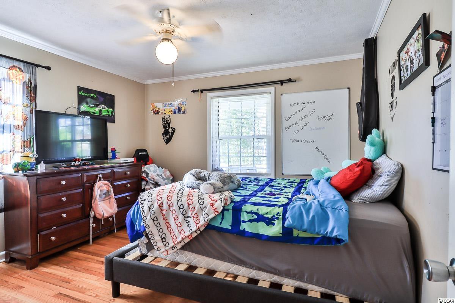
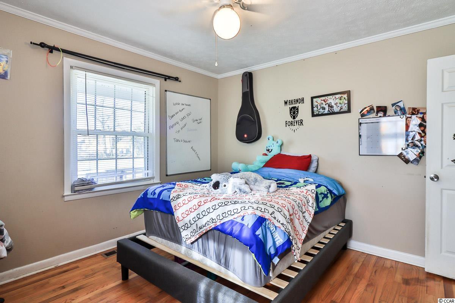
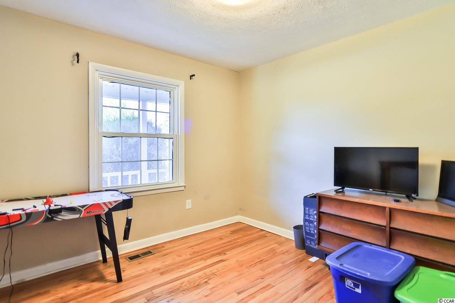
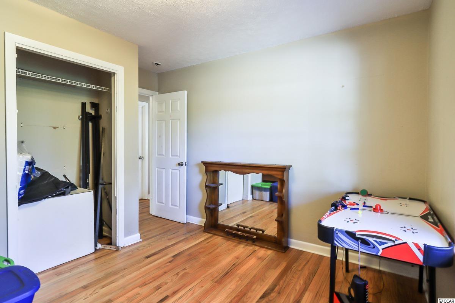
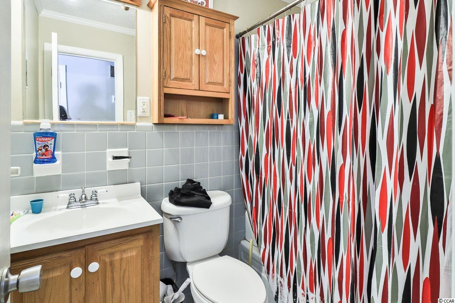
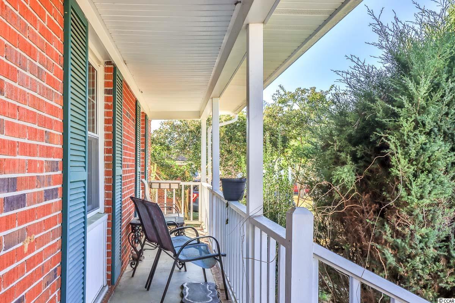
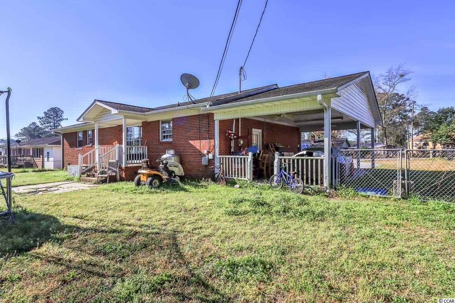
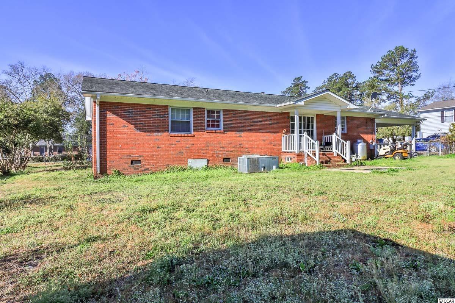
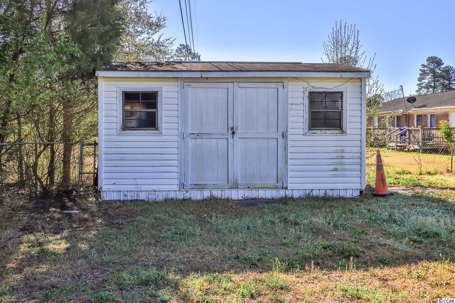
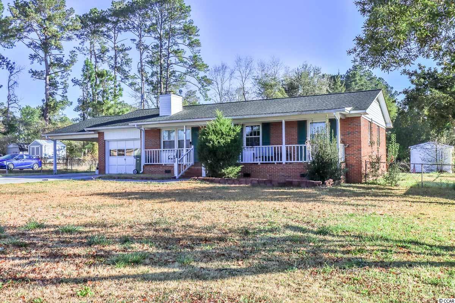
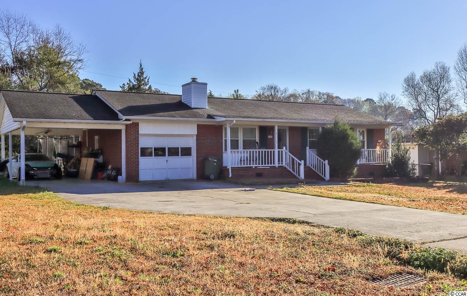
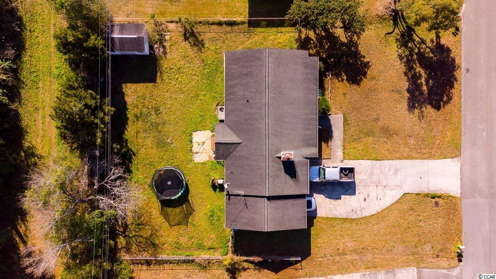
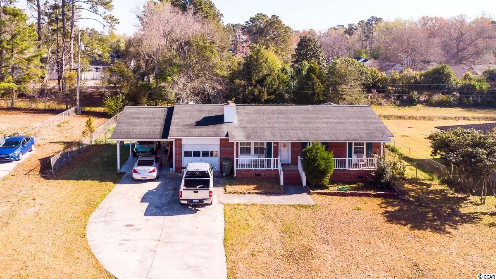
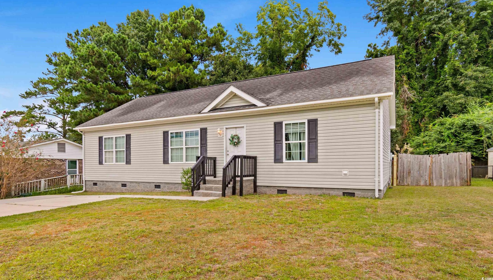
 MLS# 2421027
MLS# 2421027 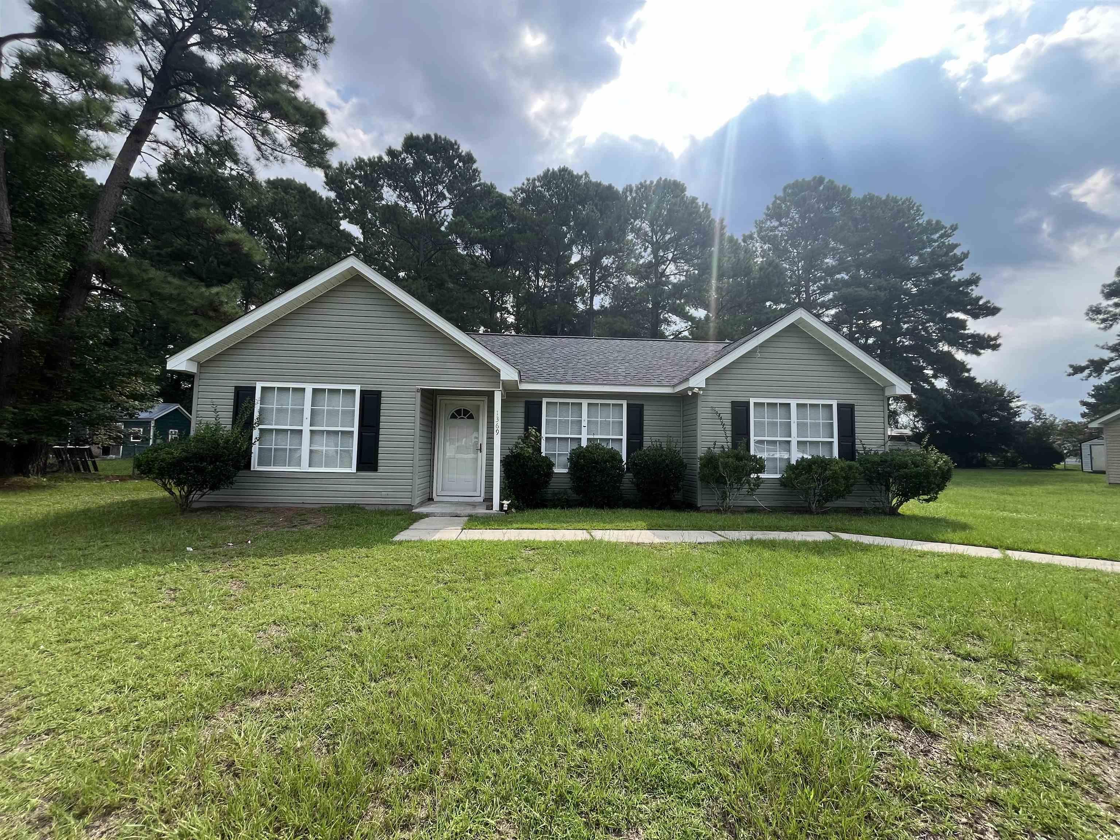
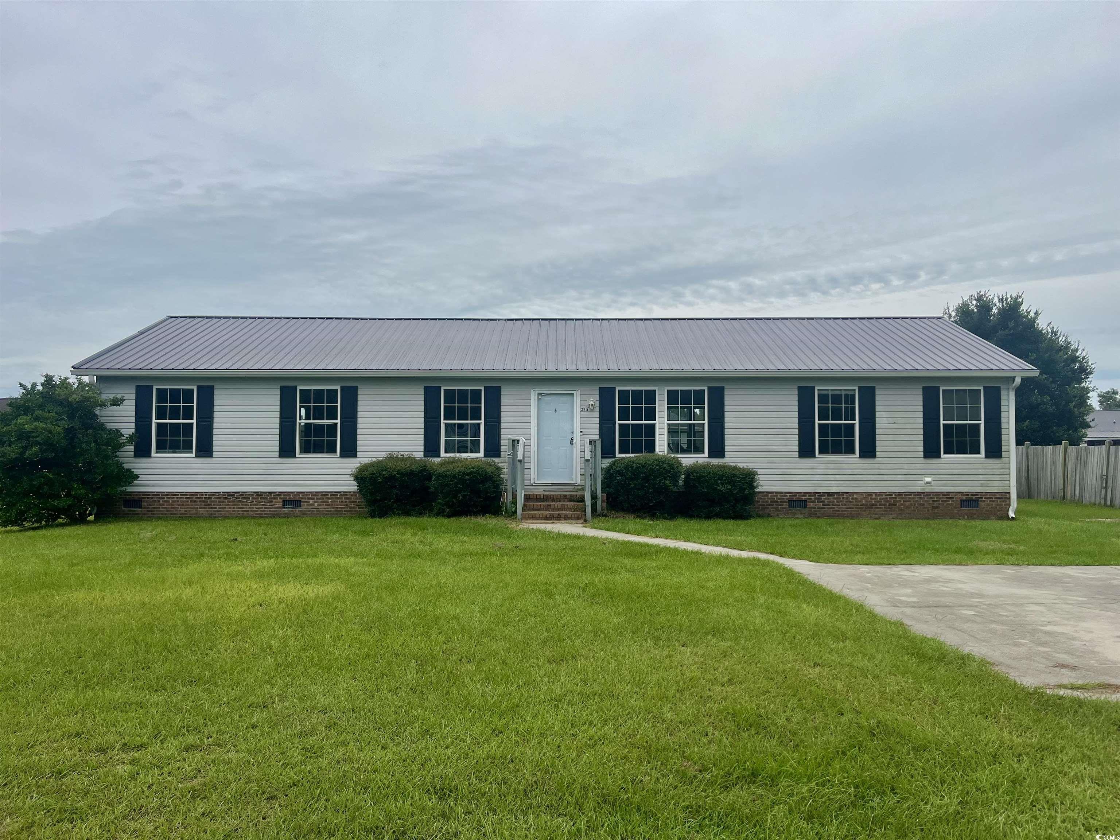
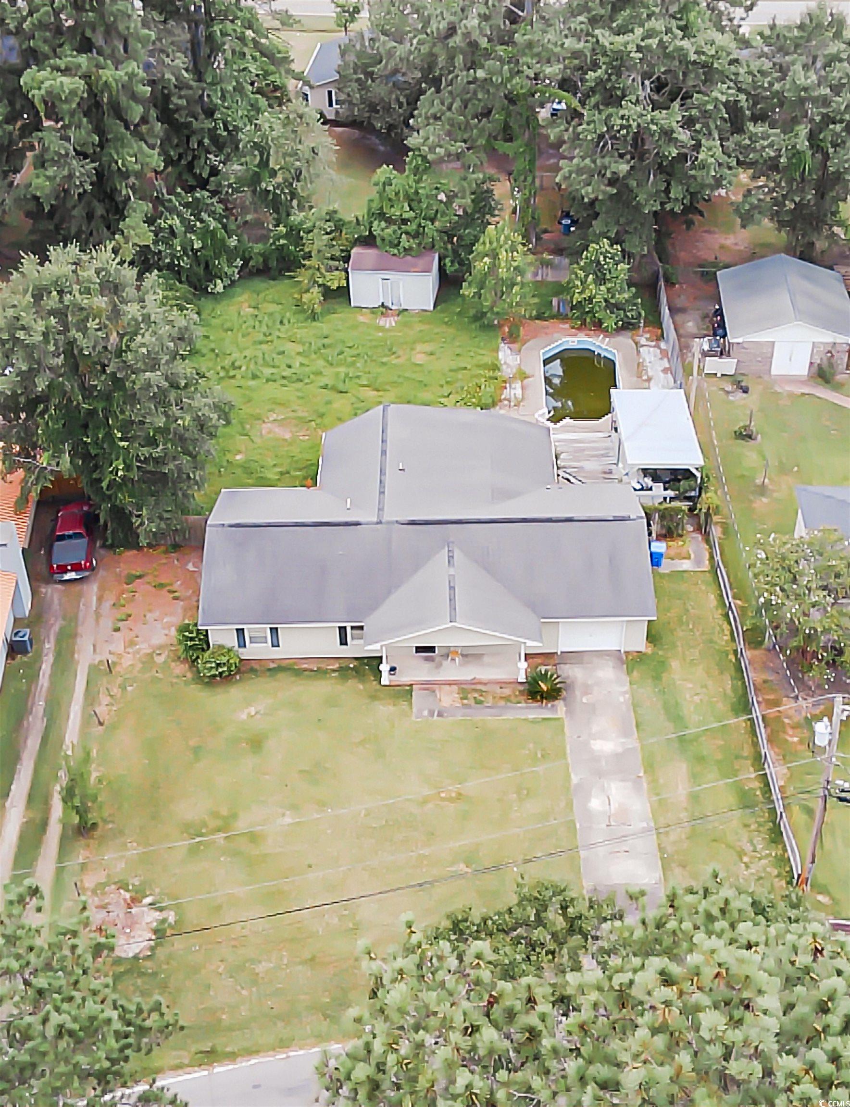
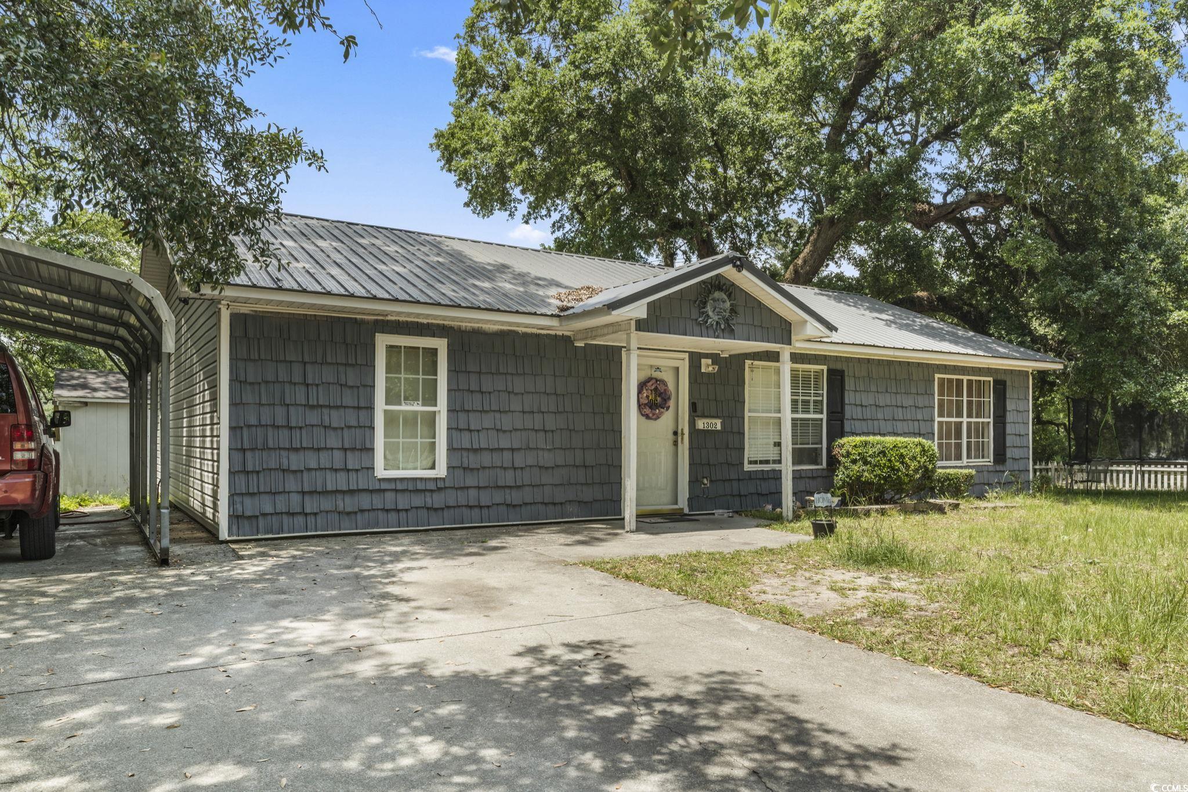
 Provided courtesy of © Copyright 2024 Coastal Carolinas Multiple Listing Service, Inc.®. Information Deemed Reliable but Not Guaranteed. © Copyright 2024 Coastal Carolinas Multiple Listing Service, Inc.® MLS. All rights reserved. Information is provided exclusively for consumers’ personal, non-commercial use,
that it may not be used for any purpose other than to identify prospective properties consumers may be interested in purchasing.
Images related to data from the MLS is the sole property of the MLS and not the responsibility of the owner of this website.
Provided courtesy of © Copyright 2024 Coastal Carolinas Multiple Listing Service, Inc.®. Information Deemed Reliable but Not Guaranteed. © Copyright 2024 Coastal Carolinas Multiple Listing Service, Inc.® MLS. All rights reserved. Information is provided exclusively for consumers’ personal, non-commercial use,
that it may not be used for any purpose other than to identify prospective properties consumers may be interested in purchasing.
Images related to data from the MLS is the sole property of the MLS and not the responsibility of the owner of this website.