Call Luke Anderson
Myrtle Beach, SC 29579
- 3Beds
- 2Full Baths
- N/AHalf Baths
- 1,510SqFt
- 2014Year Built
- 0.00Acres
- MLS# 2205595
- Residential
- Townhouse
- Sold
- Approx Time on Market2 months, 12 days
- AreaMyrtle Beach Area--Carolina Forest
- CountyHorry
- Subdivision Tuscany - Carolina Forest Area - 31jj21
Overview
The minute you enter this immaculate home you know you have found ""the one""! With upgraded features including 42' cabinets, slide out kitchen shelves, an oversized kitchen island, air purification system, home security system, an abundance of storage and cabinets throughout the home as well as custom shelving in all the bedroom closets and custom window treatments, the list continues! Enjoy quiet mornings and afternoons in the air conditioned sun porch that can be used year round! With laminate wood floors in the main living area as well as ceiling fans, you will have that ""Southern Home"" feel! 3 bedrooms, 2 full baths, and a double garage top off this wonderful home! Oh, and when your family and friends visit, there is ample parking in the long driveway leading up to your home! Not to mention, the amenity package at Tuscany is unsurpassed! A fantastic resort pool area which includes a lazy river; tennis courts; fitness center; theatre room; a beautiful clubhouse; and much more! Schedule a visit today!
Sale Info
Listing Date: 03-18-2022
Sold Date: 05-31-2022
Aprox Days on Market:
2 month(s), 12 day(s)
Listing Sold:
2 Year(s), 5 month(s), 12 day(s) ago
Asking Price: $330,000
Selling Price: $330,000
Price Difference:
Same as list price
Agriculture / Farm
Grazing Permits Blm: ,No,
Horse: No
Grazing Permits Forest Service: ,No,
Grazing Permits Private: ,No,
Irrigation Water Rights: ,No,
Farm Credit Service Incl: ,No,
Crops Included: ,No,
Association Fees / Info
Hoa Frequency: Monthly
Hoa Fees: 235
Hoa: 1
Hoa Includes: AssociationManagement, CommonAreas, CableTV, LegalAccounting, MaintenanceGrounds, Pools, RecreationFacilities, Sewer, Trash, Water
Community Features: Clubhouse, InternetAccess, RecreationArea, TennisCourts, LongTermRentalAllowed, Pool
Assoc Amenities: Clubhouse, Pool, PetRestrictions, PetsAllowed, TennisCourts, Trash, MaintenanceGrounds
Bathroom Info
Total Baths: 2.00
Fullbaths: 2
Bedroom Info
Beds: 3
Building Info
New Construction: No
Num Stories: 1
Levels: One
Year Built: 2014
Mobile Home Remains: ,No,
Zoning: MF
Style: OneStory
Construction Materials: VinylSiding
Entry Level: 1
Buyer Compensation
Exterior Features
Spa: No
Pool Features: Community, OutdoorPool
Foundation: Slab
Exterior Features: SprinklerIrrigation
Financial
Lease Renewal Option: ,No,
Garage / Parking
Garage: Yes
Carport: No
Parking Type: Garage, Private, GarageDoorOpener
Open Parking: No
Attached Garage: No
Green / Env Info
Interior Features
Floor Cover: Carpet, Laminate, Vinyl
Door Features: StormDoors
Fireplace: No
Laundry Features: WasherHookup
Furnished: Unfurnished
Interior Features: SplitBedrooms, WindowTreatments, HighSpeedInternet
Lot Info
Lease Considered: ,No,
Lease Assignable: ,No,
Acres: 0.00
Land Lease: No
Lot Description: OutsideCityLimits, Rectangular
Misc
Pool Private: No
Pets Allowed: OwnerOnly, Yes
Offer Compensation
Other School Info
Property Info
County: Horry
View: No
Senior Community: No
Stipulation of Sale: None
Property Sub Type Additional: Townhouse
Property Attached: No
Security Features: SecuritySystem, SmokeDetectors
Disclosures: CovenantsRestrictionsDisclosure,SellerDisclosure
Rent Control: No
Construction: Resale
Room Info
Basement: ,No,
Sold Info
Sold Date: 2022-05-31T00:00:00
Sqft Info
Building Sqft: 1890
Living Area Source: Other
Sqft: 1510
Tax Info
Unit Info
Utilities / Hvac
Heating: Central, Electric
Cooling: CentralAir
Electric On Property: No
Cooling: Yes
Utilities Available: CableAvailable, ElectricityAvailable, NaturalGasAvailable, PhoneAvailable, SewerAvailable, WaterAvailable, HighSpeedInternetAvailable
Heating: Yes
Water Source: Public
Waterfront / Water
Waterfront: No
Directions
From Hwy 501 take Forestbrook Rd. exit; follow Forestbrook Rd. .2 mi, then right onto Belle Terre blvd, .5 miles to Tuscany Grande Blvd(left) follow around traffic circle to 2nd exit; follow to Grosseto Way (.4 miles) - follow to Livorn Loop and go .3 miles - home will be on the left.Courtesy of Re/max Southern Shores - Cell: 843-945-0589
Call Luke Anderson


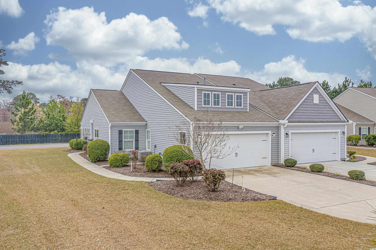
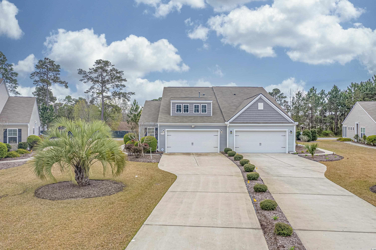
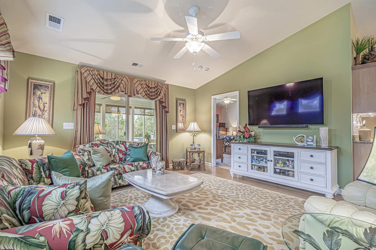
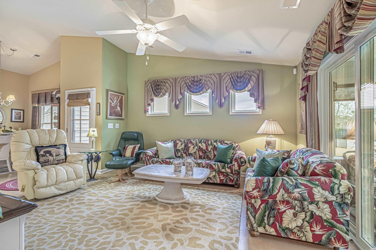
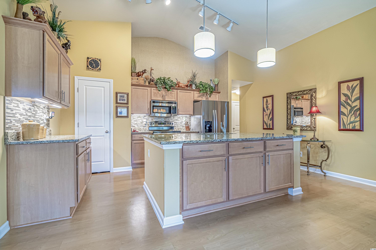
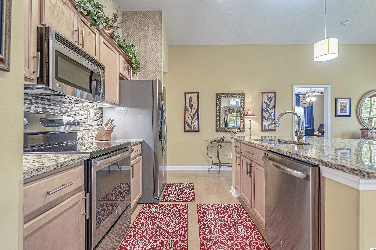
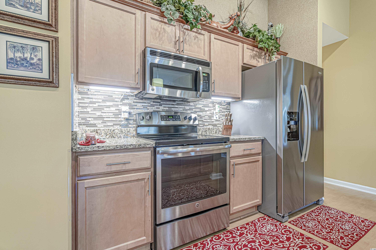
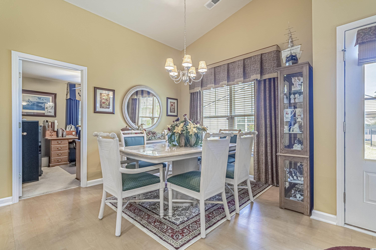
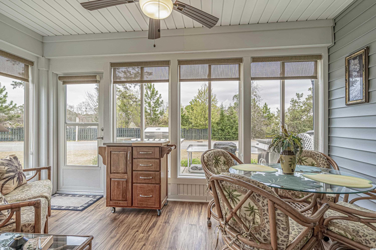
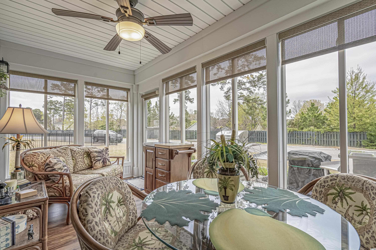
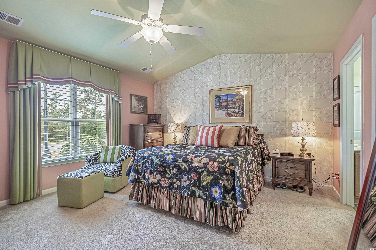
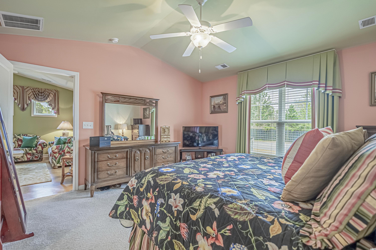
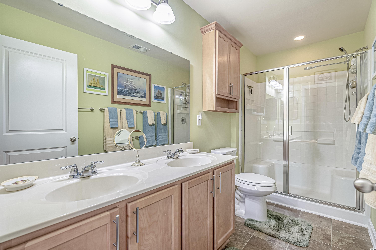
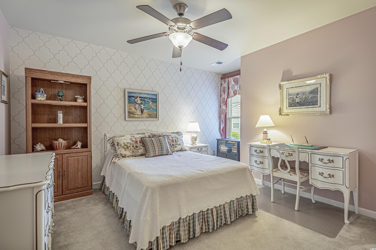
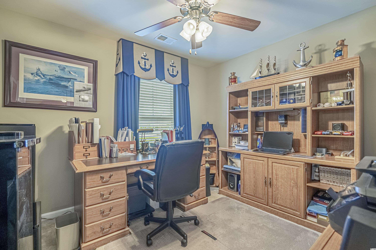
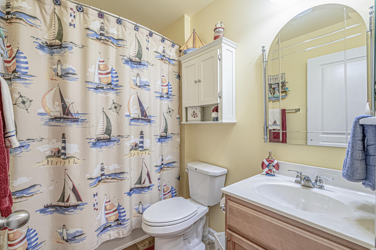
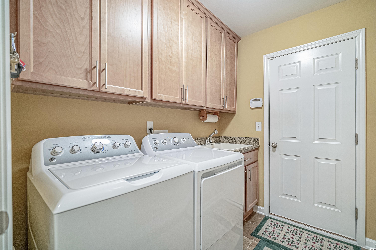
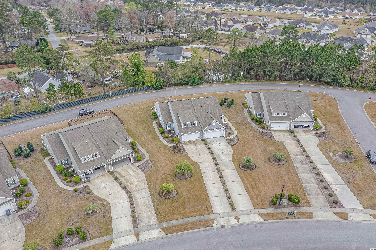
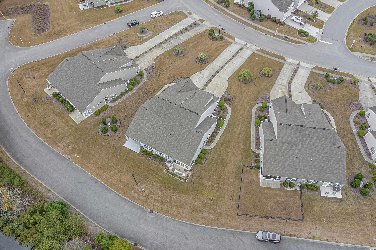
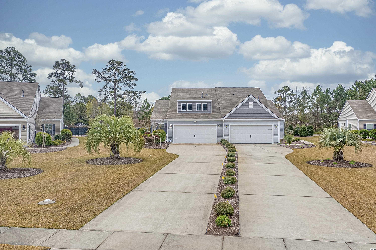
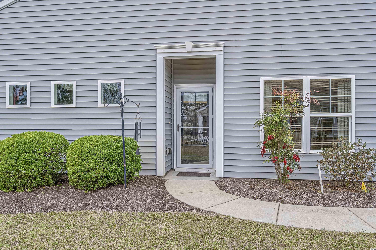
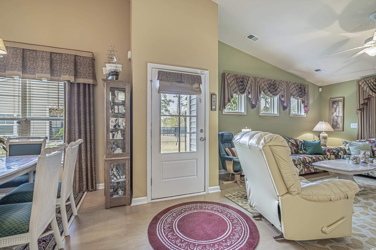
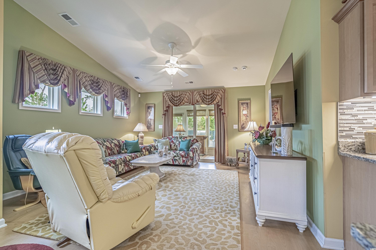
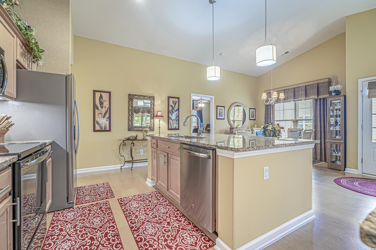
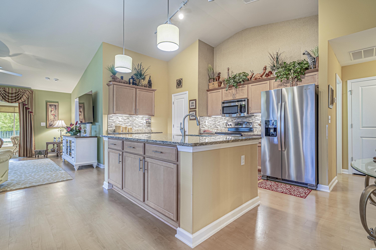
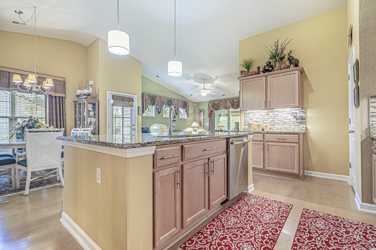
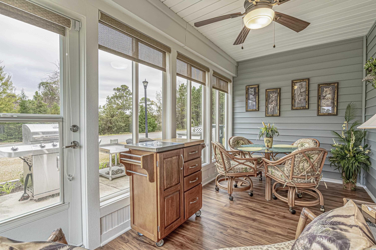
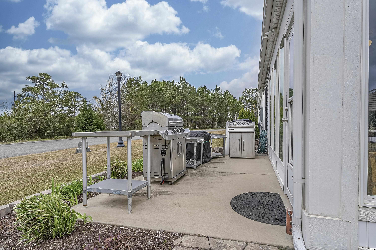
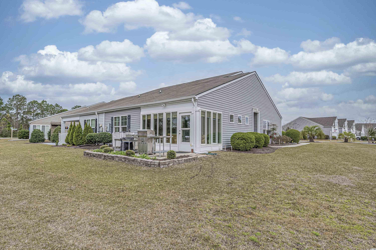
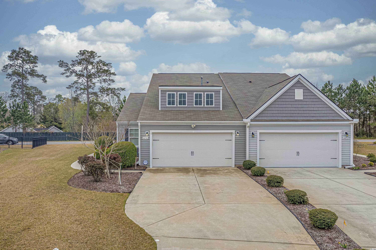
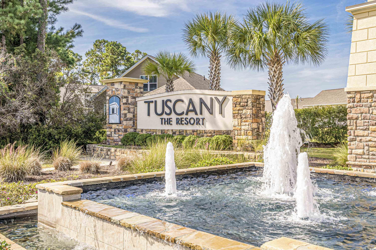
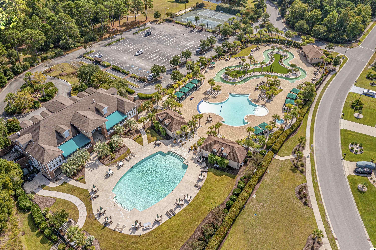
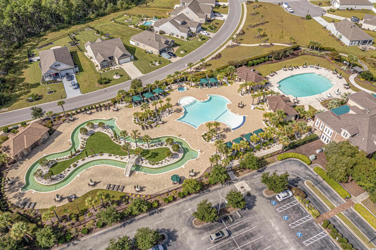
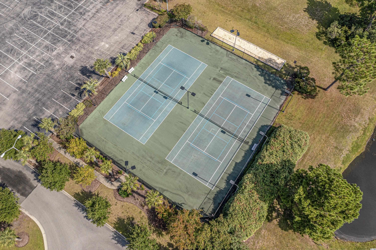
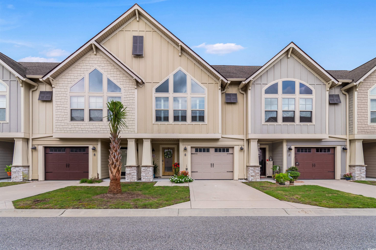
 MLS# 2418875
MLS# 2418875 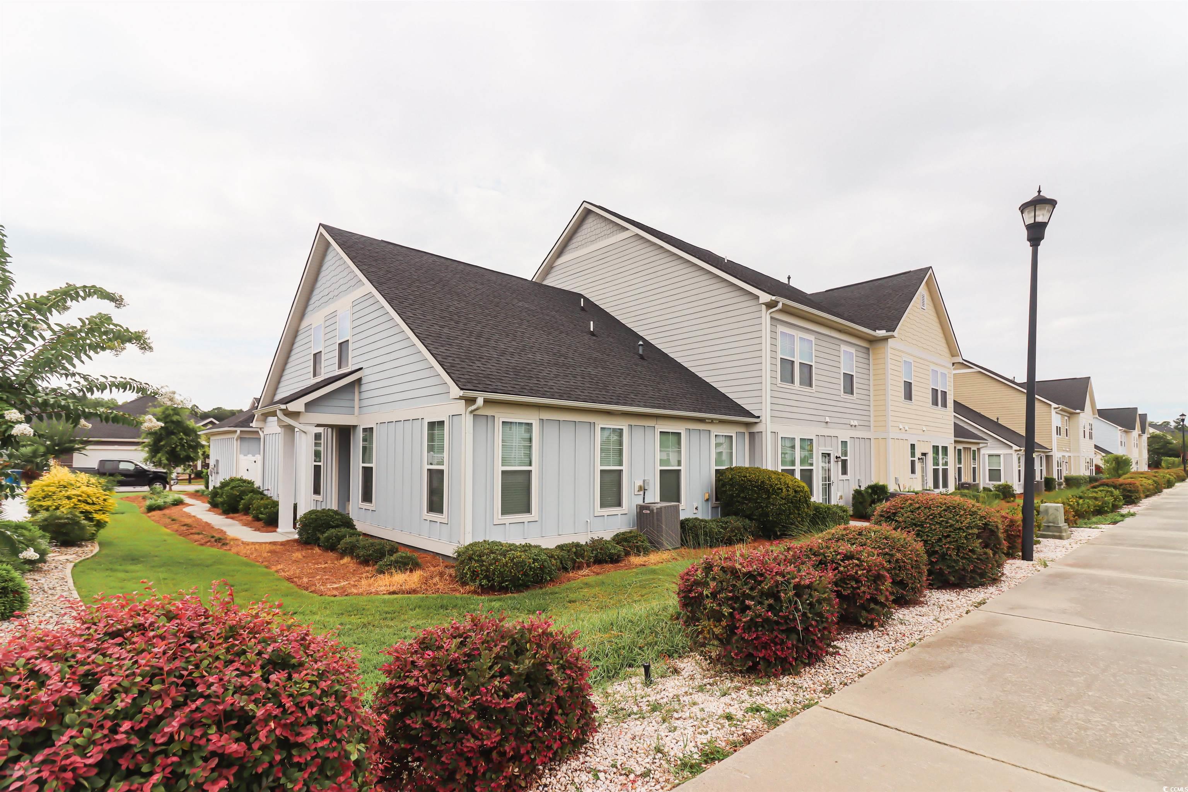
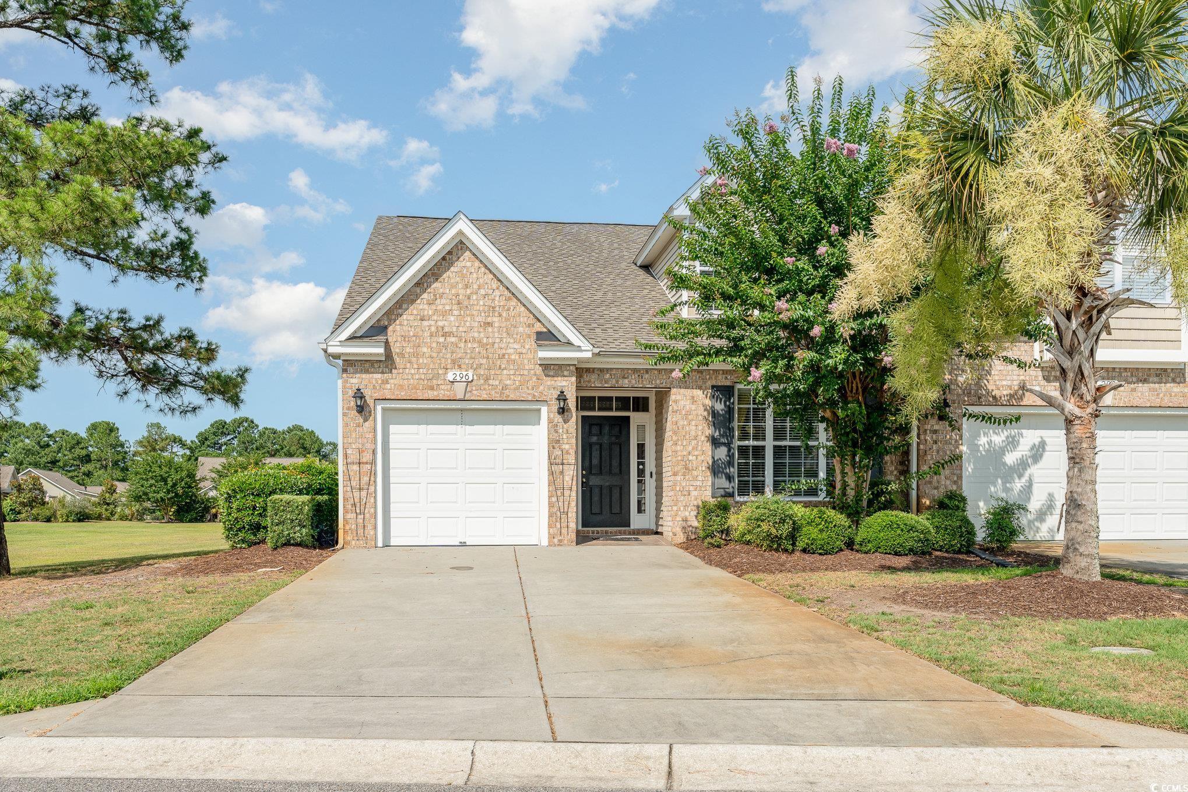
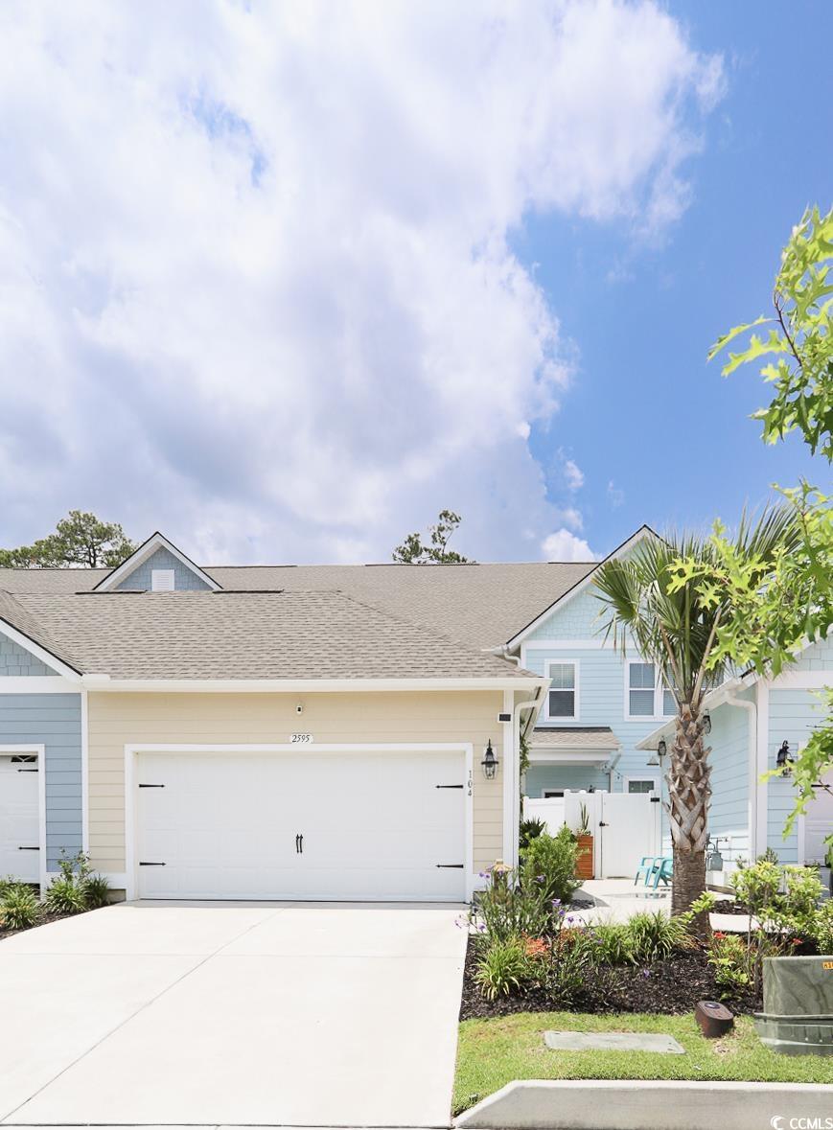
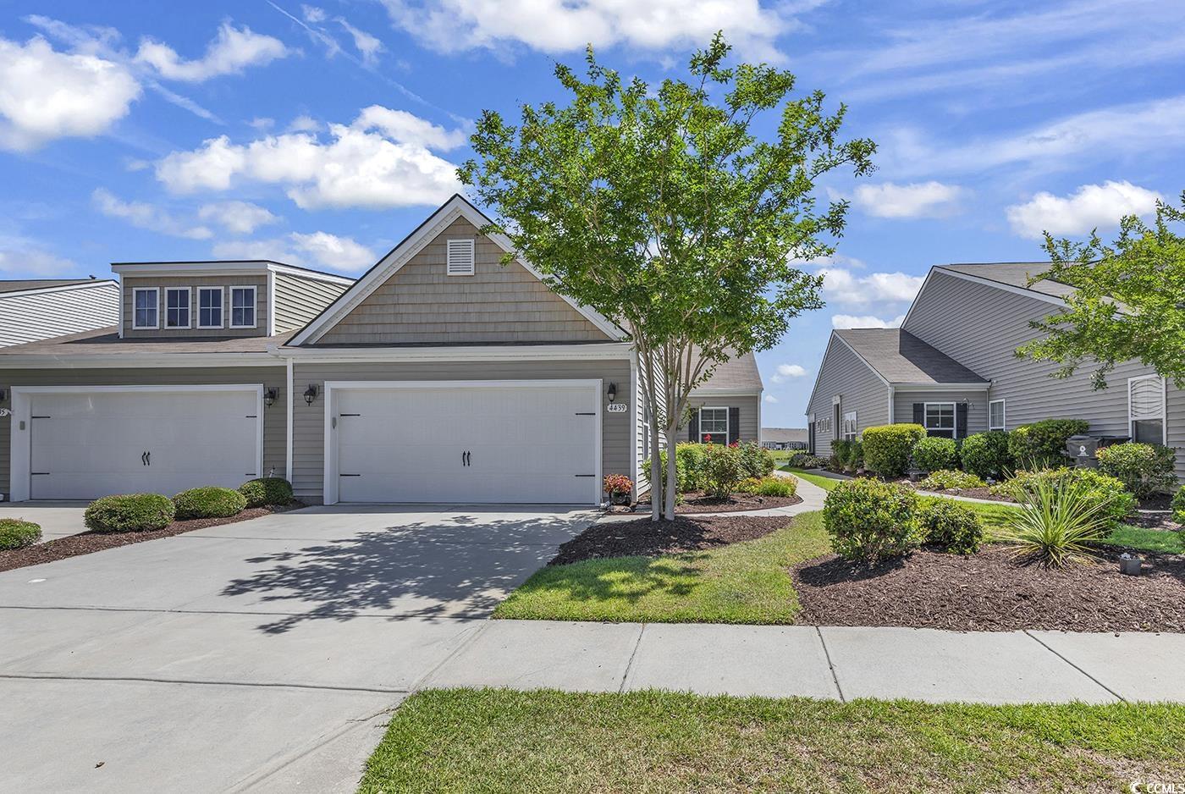
 Provided courtesy of © Copyright 2024 Coastal Carolinas Multiple Listing Service, Inc.®. Information Deemed Reliable but Not Guaranteed. © Copyright 2024 Coastal Carolinas Multiple Listing Service, Inc.® MLS. All rights reserved. Information is provided exclusively for consumers’ personal, non-commercial use,
that it may not be used for any purpose other than to identify prospective properties consumers may be interested in purchasing.
Images related to data from the MLS is the sole property of the MLS and not the responsibility of the owner of this website.
Provided courtesy of © Copyright 2024 Coastal Carolinas Multiple Listing Service, Inc.®. Information Deemed Reliable but Not Guaranteed. © Copyright 2024 Coastal Carolinas Multiple Listing Service, Inc.® MLS. All rights reserved. Information is provided exclusively for consumers’ personal, non-commercial use,
that it may not be used for any purpose other than to identify prospective properties consumers may be interested in purchasing.
Images related to data from the MLS is the sole property of the MLS and not the responsibility of the owner of this website.