Call Luke Anderson
North Myrtle Beach, SC 29582
- 3Beds
- 2Full Baths
- N/AHalf Baths
- 1,529SqFt
- 1999Year Built
- 0.10Acres
- MLS# 2205164
- Residential
- Detached
- Sold
- Approx Time on Market1 month, 2 days
- AreaNorth Myrtle Beach Area--Cherry Grove
- CountyHorry
- Subdivision Washingtons Walk
Overview
Wow! Grab your agent and hurry over to see this immaculate 3 bed 2 bath home on a quiet tree-lined street in desirable Washington's Walk, located in the Cherry Grove section of North Myrtle Beach. You are just a short 0.9 mile golf cart hop away from sticking your toes in the Atlantic Ocean every day... Close enough to enjoy the wide sandy beaches this area is known for, but far enough from it to enjoy your quiet seclusion that is this community's secret sauce. Sellers are home-makeover experts and it shows. Every conceivable renovation has been done here (even the front door is new!) and everywhere you turn is another ""I love what they did here!"" moment. Luxurious true hardwood floors in the entry and main living area with tray ceilings above. Electric fireplace. New lighting and fans. New roof. Both baths completely upgraded. 3 newly-installed windows in the dining area. New garage door opener. New laundry/utility room off kitchen (and the washer/dryer convey). Step outside and enjoy your oversized patio and fenced-in back yard. A delightful ocean breeze wafts through every afternoon! Shopping, restaurants, entertainment, everything you need are all within an easy golf cart ride. This property is NOT in a flood zone and has NEVER flooded. This home is turn-key ready to move in for one decisive buyer ready for the beach lifestyle. Some furniture is negotiable. Measurements are approximate and not guaranteed. Buyer/agent responsible for verification.
Sale Info
Listing Date: 03-11-2022
Sold Date: 04-14-2022
Aprox Days on Market:
1 month(s), 2 day(s)
Listing Sold:
2 Year(s), 6 month(s), 23 day(s) ago
Asking Price: $419,950
Selling Price: $419,500
Price Difference:
Reduced By $450
Agriculture / Farm
Grazing Permits Blm: ,No,
Horse: No
Grazing Permits Forest Service: ,No,
Grazing Permits Private: ,No,
Irrigation Water Rights: ,No,
Farm Credit Service Incl: ,No,
Crops Included: ,No,
Association Fees / Info
Hoa Frequency: Annually
Hoa Fees: 17
Hoa: 1
Hoa Includes: CommonAreas, LegalAccounting
Community Features: GolfCartsOK, LongTermRentalAllowed
Assoc Amenities: OwnerAllowedGolfCart, OwnerAllowedMotorcycle, PetRestrictions, TenantAllowedGolfCart
Bathroom Info
Total Baths: 2.00
Fullbaths: 2
Bedroom Info
Beds: 3
Building Info
New Construction: No
Levels: One
Year Built: 1999
Mobile Home Remains: ,No,
Zoning: Res
Style: Ranch
Construction Materials: VinylSiding
Buyer Compensation
Exterior Features
Spa: No
Patio and Porch Features: FrontPorch, Patio
Foundation: Slab
Exterior Features: Fence, Patio
Financial
Lease Renewal Option: ,No,
Garage / Parking
Parking Capacity: 4
Garage: Yes
Carport: No
Parking Type: Attached, Garage, TwoCarGarage, GarageDoorOpener
Open Parking: No
Attached Garage: Yes
Garage Spaces: 2
Green / Env Info
Interior Features
Floor Cover: LuxuryVinylPlank, Tile, Wood
Fireplace: Yes
Furnished: Unfurnished
Interior Features: Fireplace, SplitBedrooms, WindowTreatments, BreakfastBar, BedroomonMainLevel, BreakfastArea, EntranceFoyer, SolidSurfaceCounters
Appliances: Dishwasher, Microwave, Range, Refrigerator, Dryer, Washer
Lot Info
Lease Considered: ,No,
Lease Assignable: ,No,
Acres: 0.10
Lot Size: 41x98x44x100
Land Lease: No
Lot Description: CityLot, Rectangular
Misc
Pool Private: No
Pets Allowed: OwnerOnly, Yes
Offer Compensation
Other School Info
Property Info
County: Horry
View: No
Senior Community: No
Stipulation of Sale: None
Property Sub Type Additional: Detached
Property Attached: No
Security Features: SmokeDetectors
Disclosures: CovenantsRestrictionsDisclosure,SellerDisclosure
Rent Control: No
Construction: Resale
Room Info
Basement: ,No,
Sold Info
Sold Date: 2022-04-14T00:00:00
Sqft Info
Building Sqft: 1849
Living Area Source: SeeRemarks
Sqft: 1529
Tax Info
Unit Info
Utilities / Hvac
Heating: Central, Electric
Cooling: AtticFan, CentralAir
Electric On Property: No
Cooling: Yes
Utilities Available: CableAvailable, ElectricityAvailable, PhoneAvailable, SewerAvailable, UndergroundUtilities, WaterAvailable
Heating: Yes
Water Source: Public
Waterfront / Water
Waterfront: No
Directions
From Sea Mountain Highway turn south onto Ye Olde Kings Hwy (Twice The Ice on the corner). 2nd right onto Mount Vernon. After Cherry Blossom splits off to the right, 1020 is the 2nd home on your right. There is no for-sale sign.Courtesy of Price & Company Realty Inc.
Call Luke Anderson


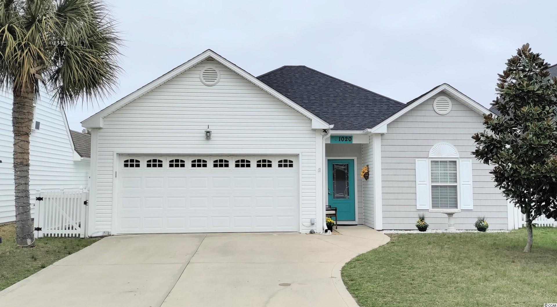
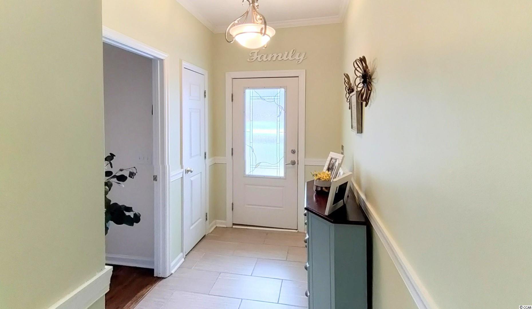
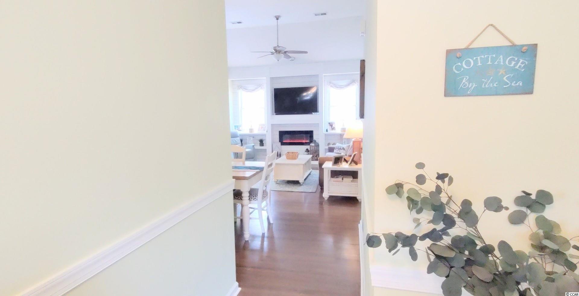
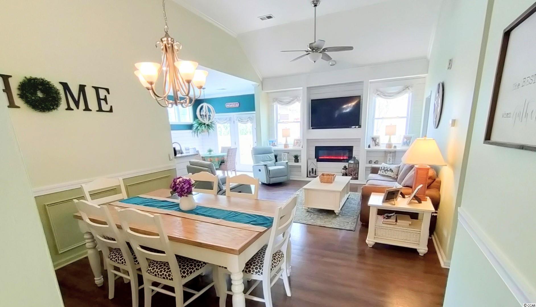
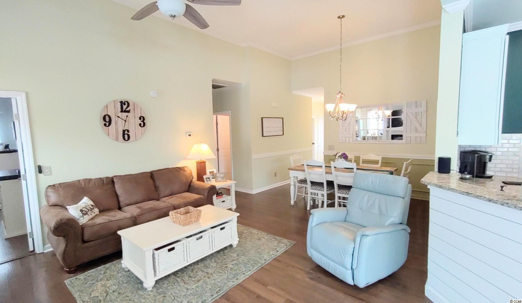
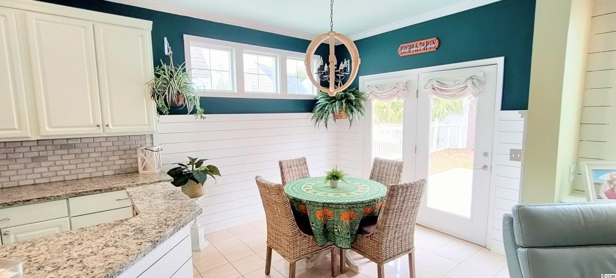
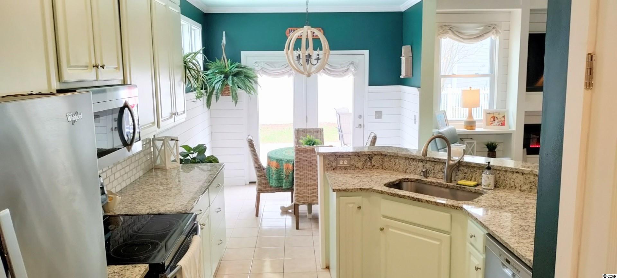
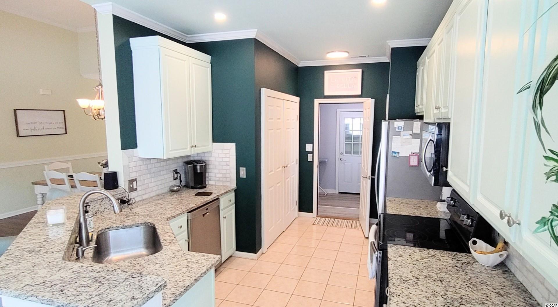
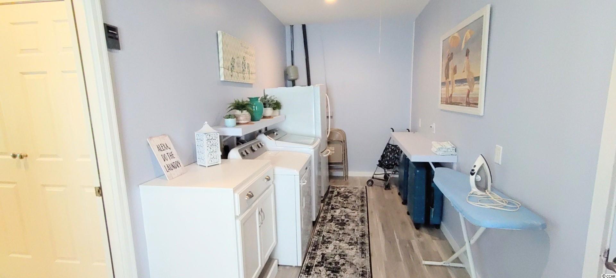
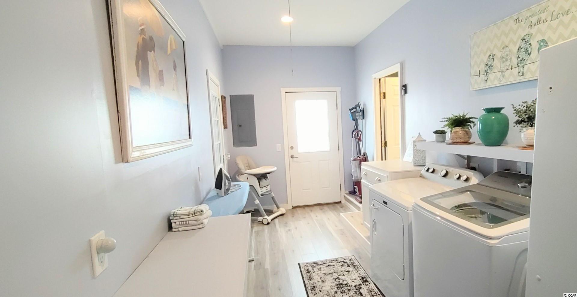
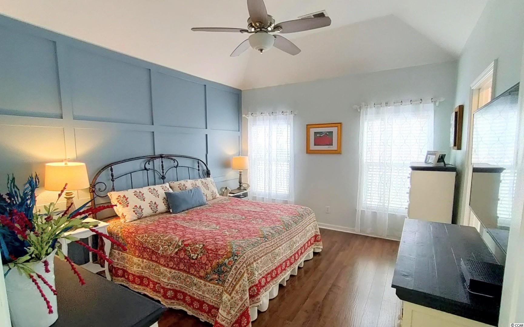
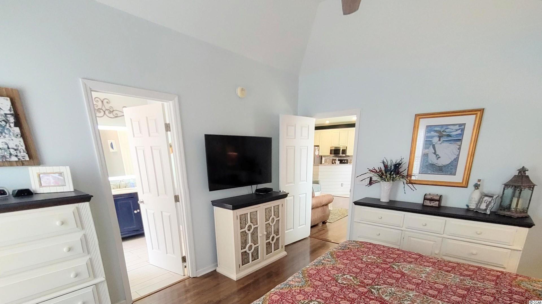
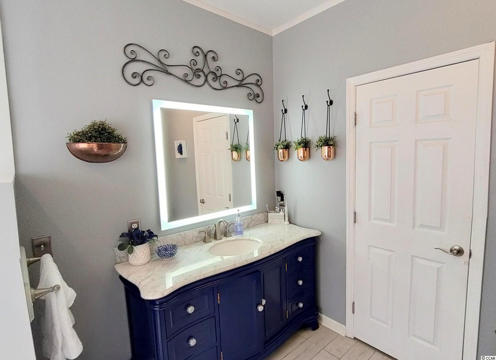
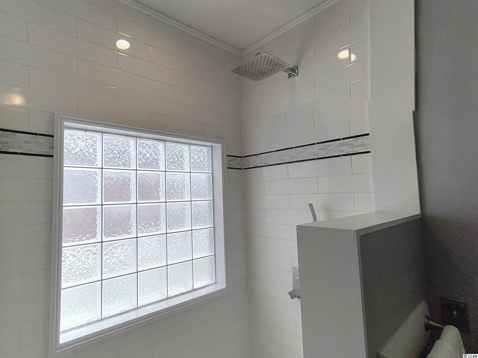
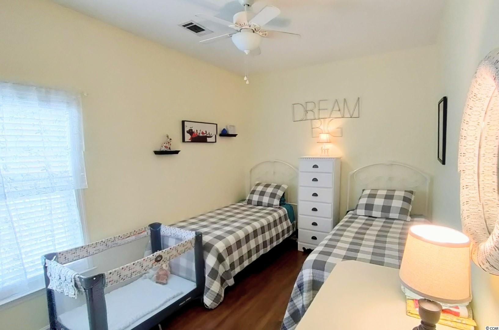
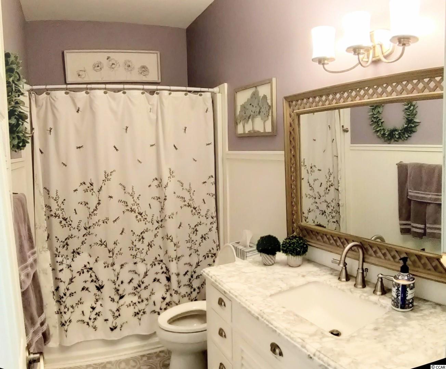
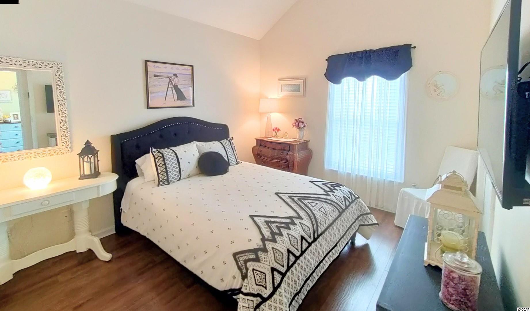
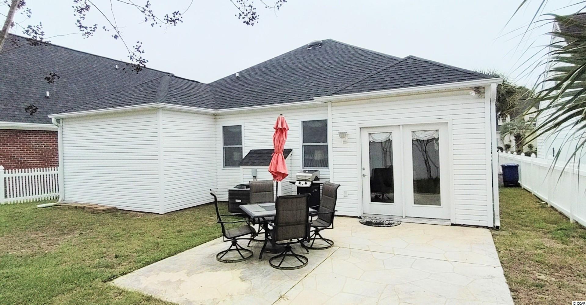
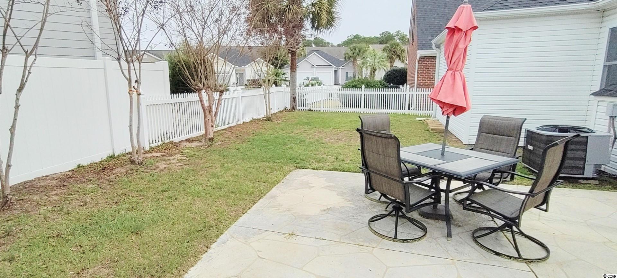
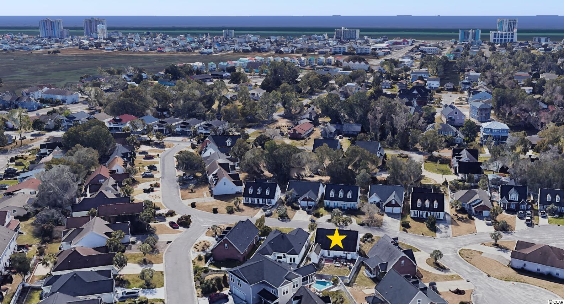
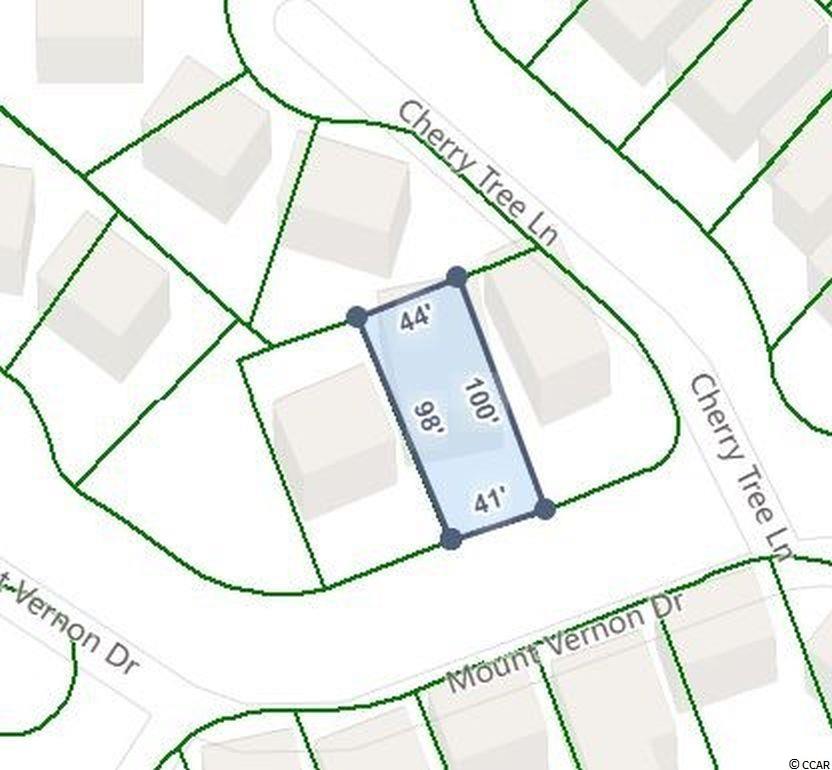
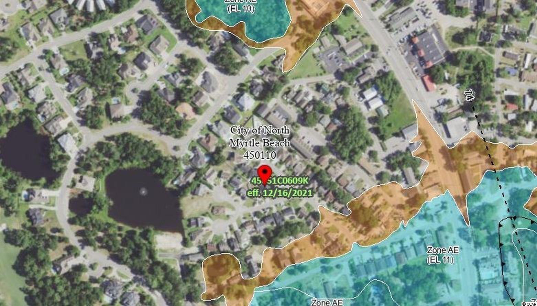
 MLS# 906578
MLS# 906578 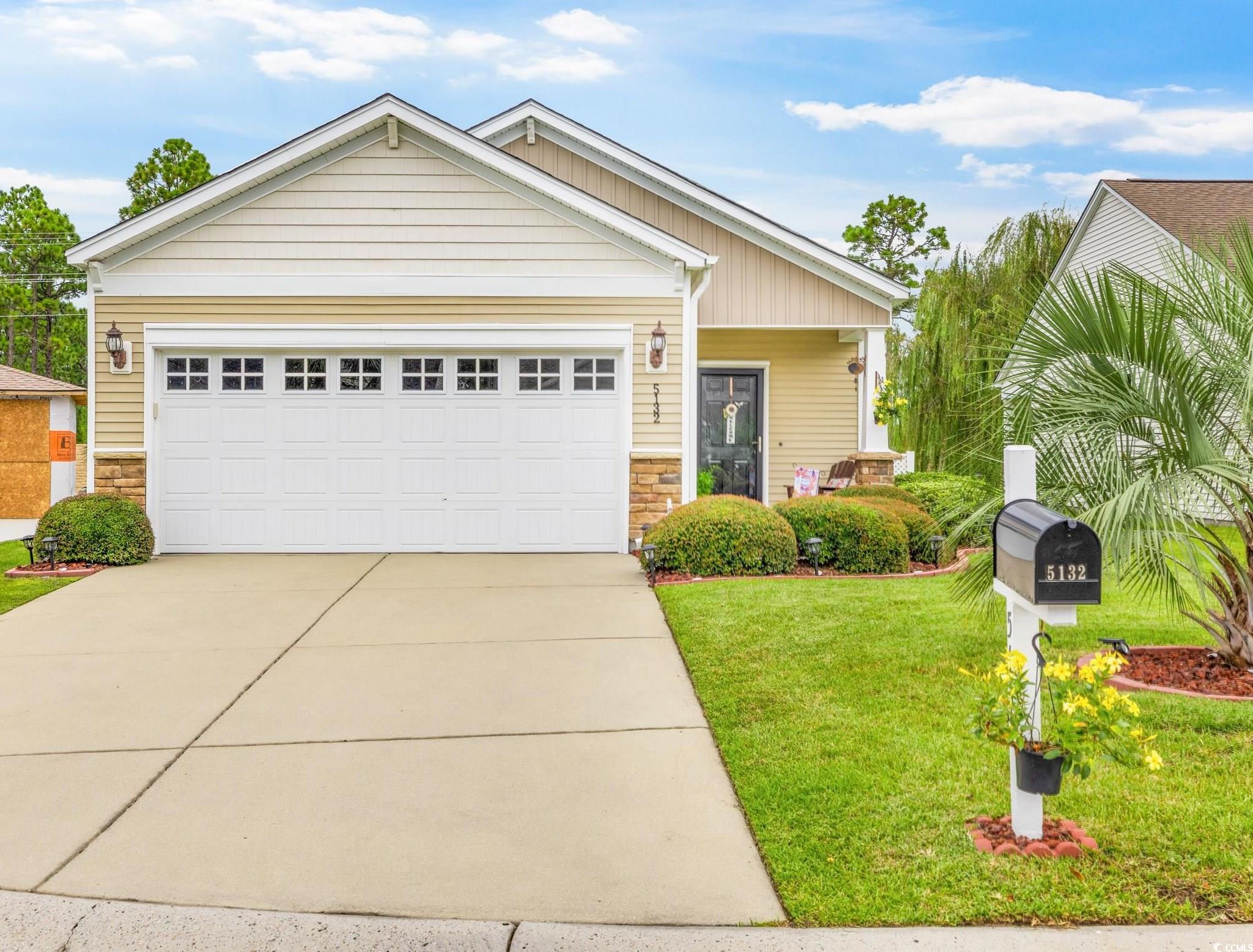
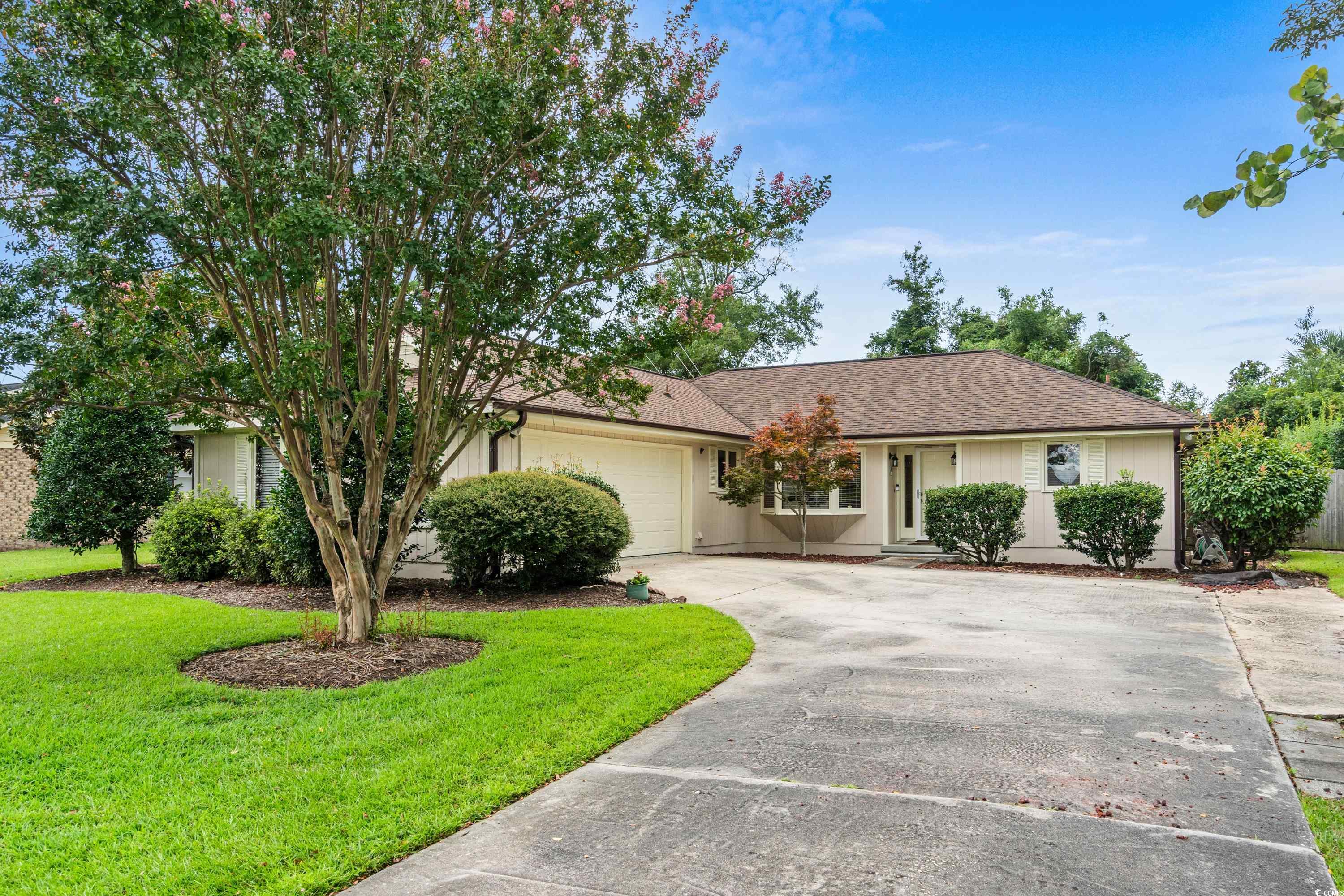
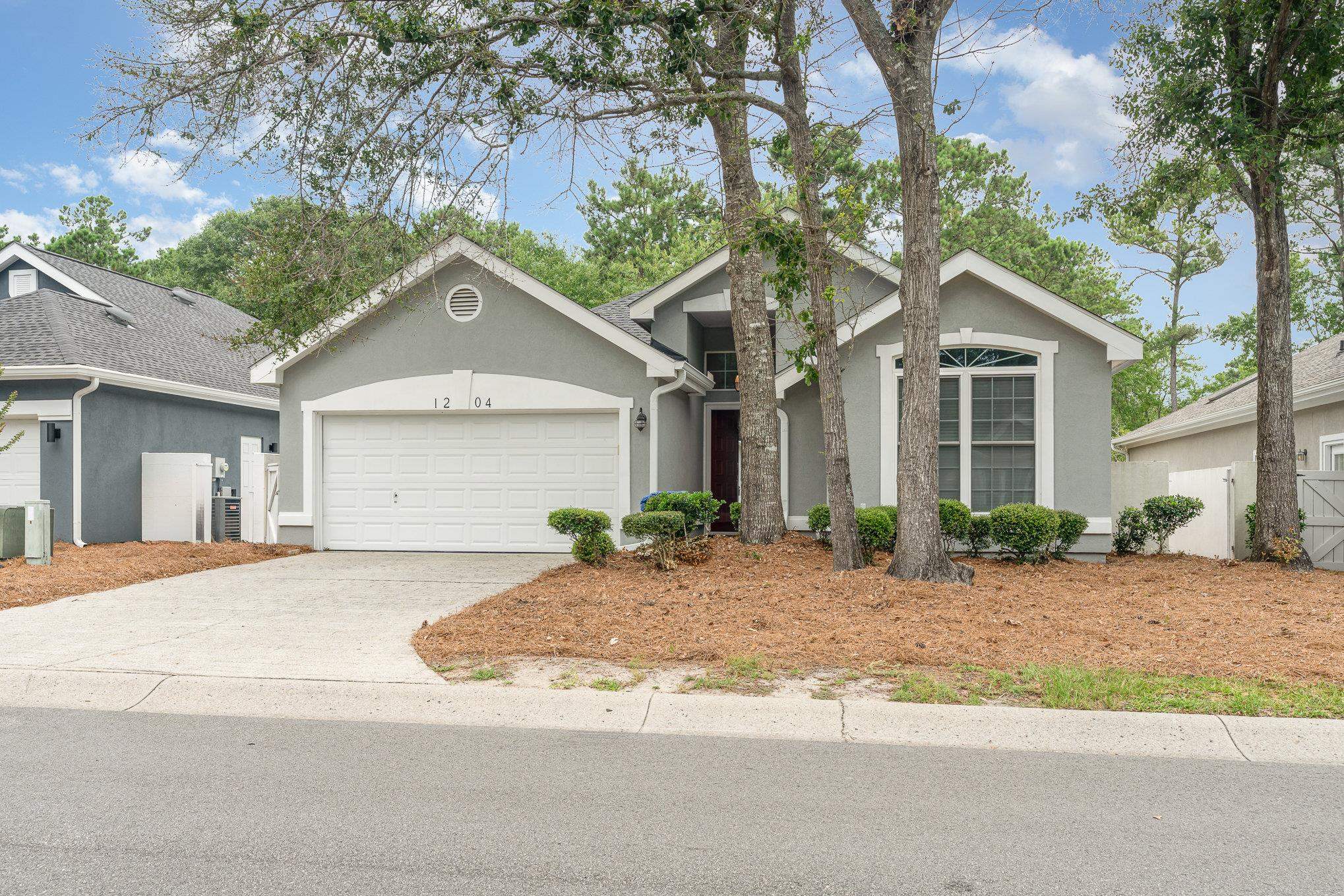
 Provided courtesy of © Copyright 2024 Coastal Carolinas Multiple Listing Service, Inc.®. Information Deemed Reliable but Not Guaranteed. © Copyright 2024 Coastal Carolinas Multiple Listing Service, Inc.® MLS. All rights reserved. Information is provided exclusively for consumers’ personal, non-commercial use,
that it may not be used for any purpose other than to identify prospective properties consumers may be interested in purchasing.
Images related to data from the MLS is the sole property of the MLS and not the responsibility of the owner of this website.
Provided courtesy of © Copyright 2024 Coastal Carolinas Multiple Listing Service, Inc.®. Information Deemed Reliable but Not Guaranteed. © Copyright 2024 Coastal Carolinas Multiple Listing Service, Inc.® MLS. All rights reserved. Information is provided exclusively for consumers’ personal, non-commercial use,
that it may not be used for any purpose other than to identify prospective properties consumers may be interested in purchasing.
Images related to data from the MLS is the sole property of the MLS and not the responsibility of the owner of this website.