Call Luke Anderson
Conway, SC 29527
- 4Beds
- 4Full Baths
- 1Half Baths
- 4,140SqFt
- 2006Year Built
- 0.51Acres
- MLS# 2203701
- Residential
- Detached
- Sold
- Approx Time on Market2 months, 4 days
- AreaConway Area-South of Conway Between 701 & Wacc. River
- CountyHorry
- Subdivision Pottery Landing
Overview
This stunning waterfront home is located in the beautiful gated community of Pottery Landing, which is on the southern end of the Waccamaw River with quick, deep water access to the intracoastal waterway. The main level features an open floor plan complete with hardwood flooring and tile, complimented with a fireplace, carolina room and plenty of natural light. Master Bedroom is on the main level with a large walk in closet, lots of counter space with 2 sinks, walk in shower and a jetted tub. Upstairs you have 2 additional bedrooms and 2 full baths with a carpeted bonus area. The lower level of this home has an another bedroom and full bathroom with a large great room, which would work excellent for a mother-daughter home. The oversized garage has 2 large storage areas and a service door that leads to the driveway. Make this your new home today and you most certainly enjoy the breathtaking views of the Waccamaw River from the rear porch or lounging out on the boat dock. This home has never flooded.
Sale Info
Listing Date: 02-23-2022
Sold Date: 04-28-2022
Aprox Days on Market:
2 month(s), 4 day(s)
Listing Sold:
2 Year(s), 6 month(s), 13 day(s) ago
Asking Price: $849,990
Selling Price: $767,500
Price Difference:
Reduced By $31,490
Agriculture / Farm
Grazing Permits Blm: ,No,
Horse: No
Grazing Permits Forest Service: ,No,
Grazing Permits Private: ,No,
Irrigation Water Rights: ,No,
Farm Credit Service Incl: ,No,
Crops Included: ,No,
Association Fees / Info
Hoa Frequency: Monthly
Hoa Fees: 125
Hoa: 1
Hoa Includes: CommonAreas, LegalAccounting, Pools, RecreationFacilities
Community Features: BoatFacilities, Clubhouse, Gated, RecreationArea, LongTermRentalAllowed, Pool
Assoc Amenities: BoatRamp, Clubhouse, Gated
Bathroom Info
Total Baths: 5.00
Halfbaths: 1
Fullbaths: 4
Bedroom Info
Beds: 4
Building Info
New Construction: No
Levels: ThreeOrMore
Year Built: 2006
Mobile Home Remains: ,No,
Zoning: Res
Construction Materials: Masonry, VinylSiding
Buyer Compensation
Exterior Features
Spa: No
Patio and Porch Features: Balcony, RearPorch, Deck, FrontPorch
Pool Features: Community, OutdoorPool
Foundation: Other
Exterior Features: Balcony, Deck, Dock, SprinklerIrrigation, Porch
Financial
Lease Renewal Option: ,No,
Garage / Parking
Parking Capacity: 6
Garage: Yes
Carport: No
Parking Type: Attached, TwoCarGarage, Boat, Garage, GarageDoorOpener
Open Parking: No
Attached Garage: Yes
Garage Spaces: 2
Green / Env Info
Interior Features
Floor Cover: Carpet, Tile, Wood
Fireplace: Yes
Laundry Features: WasherHookup
Furnished: Unfurnished
Interior Features: CentralVacuum, Fireplace, WindowTreatments, EntranceFoyer, InLawFloorplan, StainlessSteelAppliances, SolidSurfaceCounters, Workshop
Appliances: Dishwasher, Microwave, Range, Refrigerator
Lot Info
Lease Considered: ,No,
Lease Assignable: ,No,
Acres: 0.51
Land Lease: No
Lot Description: Rectangular
Misc
Pool Private: No
Offer Compensation
Other School Info
Property Info
County: Horry
View: No
Senior Community: No
Stipulation of Sale: None
Property Sub Type Additional: Detached
Property Attached: No
Security Features: GatedCommunity
Disclosures: CovenantsRestrictionsDisclosure,SellerDisclosure
Rent Control: No
Construction: Resale
Room Info
Basement: ,No,
Sold Info
Sold Date: 2022-04-28T00:00:00
Sqft Info
Building Sqft: 5792
Living Area Source: Owner
Sqft: 4140
Tax Info
Unit Info
Utilities / Hvac
Heating: Central
Cooling: CentralAir
Electric On Property: No
Cooling: Yes
Utilities Available: CableAvailable, ElectricityAvailable, PhoneAvailable, SewerAvailable, UndergroundUtilities, WaterAvailable
Heating: Yes
Water Source: Public
Waterfront / Water
Waterfront: No
Schools
Elem: South Conway Elementary School
Middle: Whittemore Park Middle School
High: Conway High School
Directions
Take 701 South and go past Pitch Landing Road, turn on left turn into community, will need code to enter, house is down on right handsideCourtesy of The Beverly Group
Call Luke Anderson


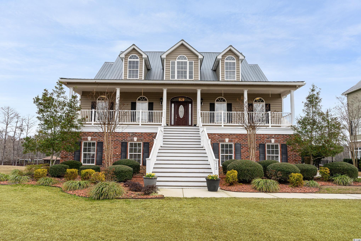
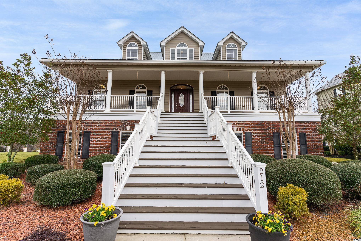
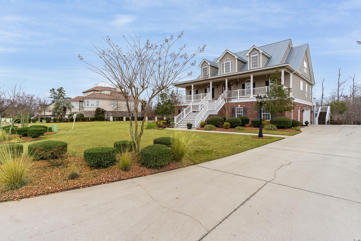
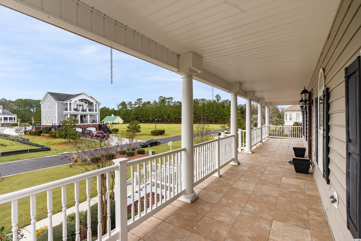
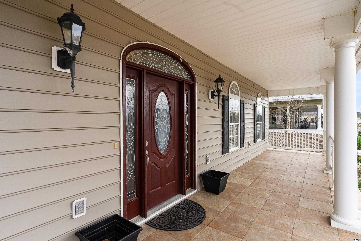
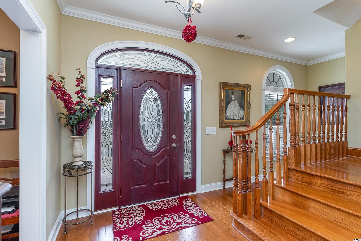
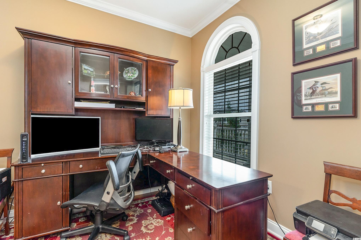
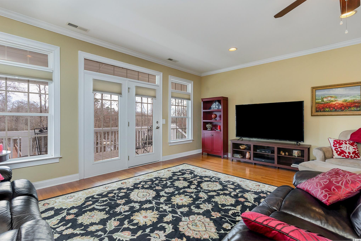
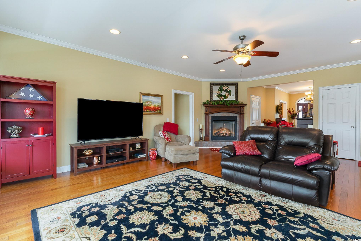
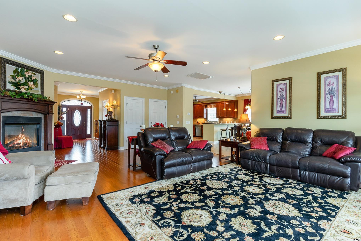
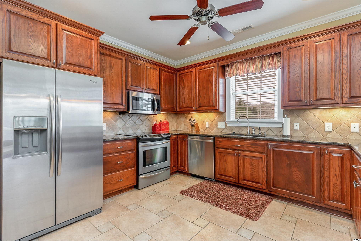
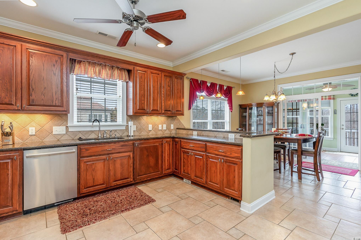
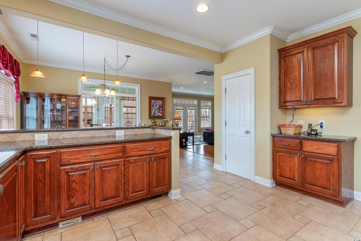
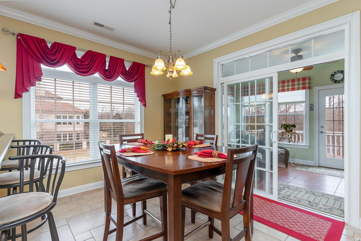
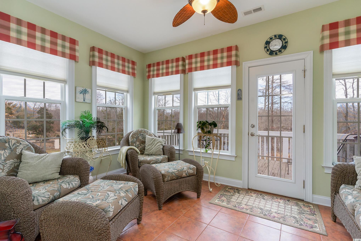
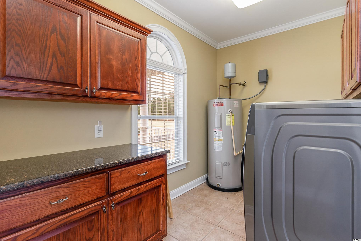
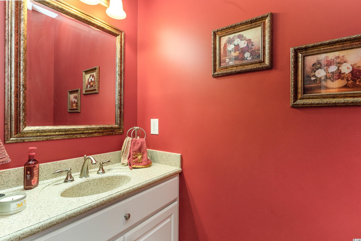
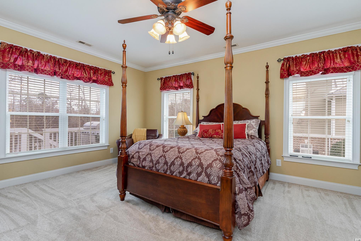
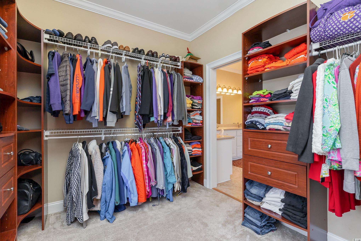
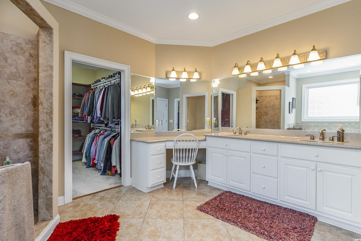
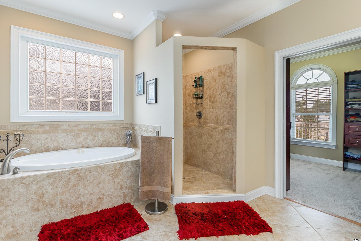
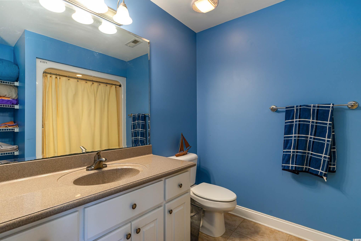
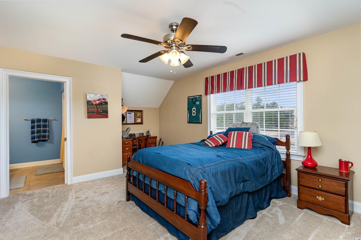
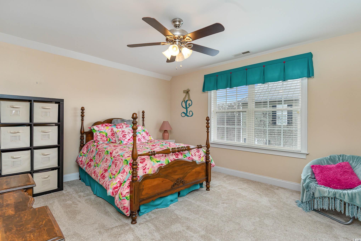
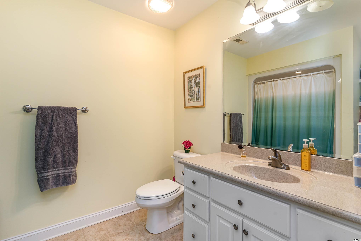
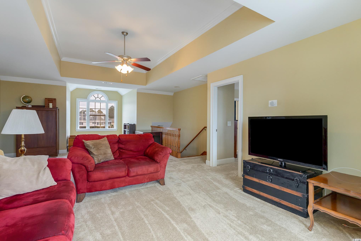
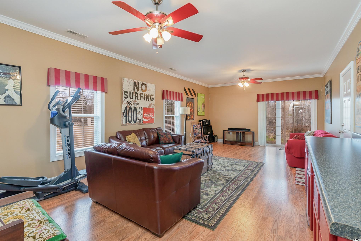
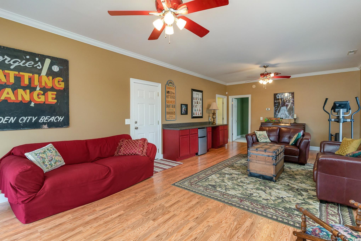
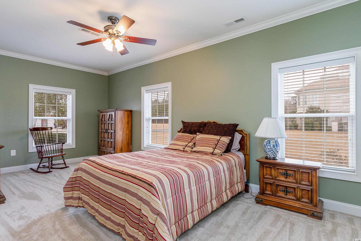
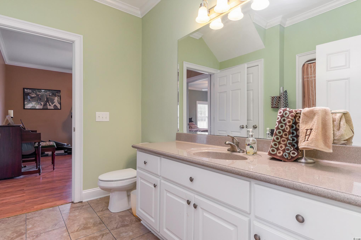
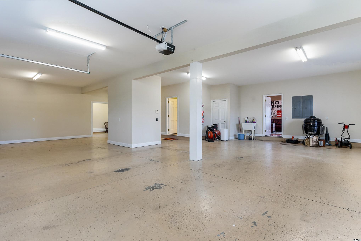
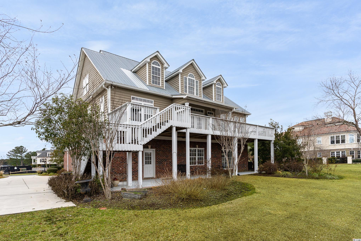
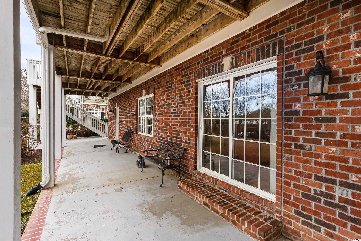
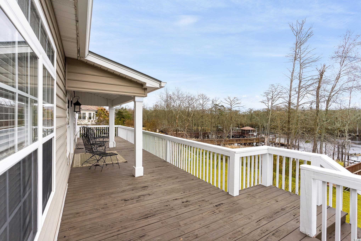
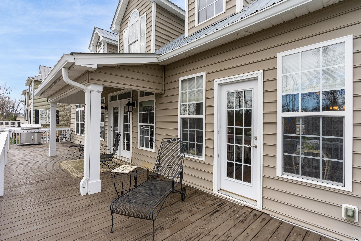
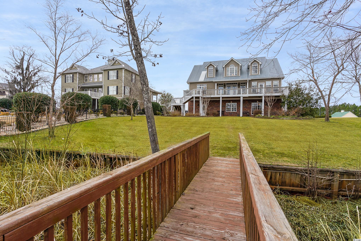
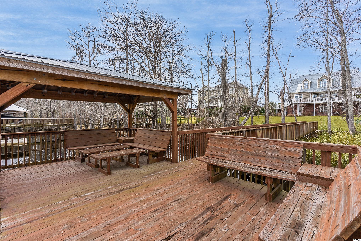
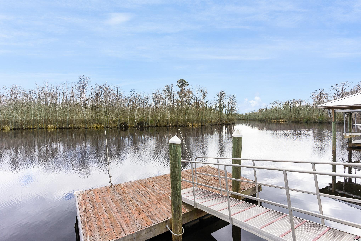
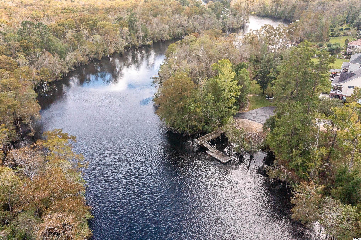
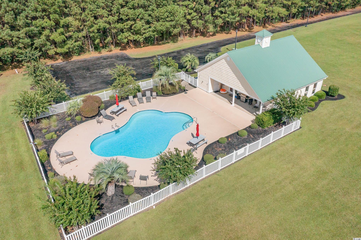
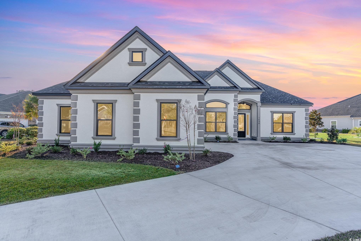
 MLS# 2320824
MLS# 2320824 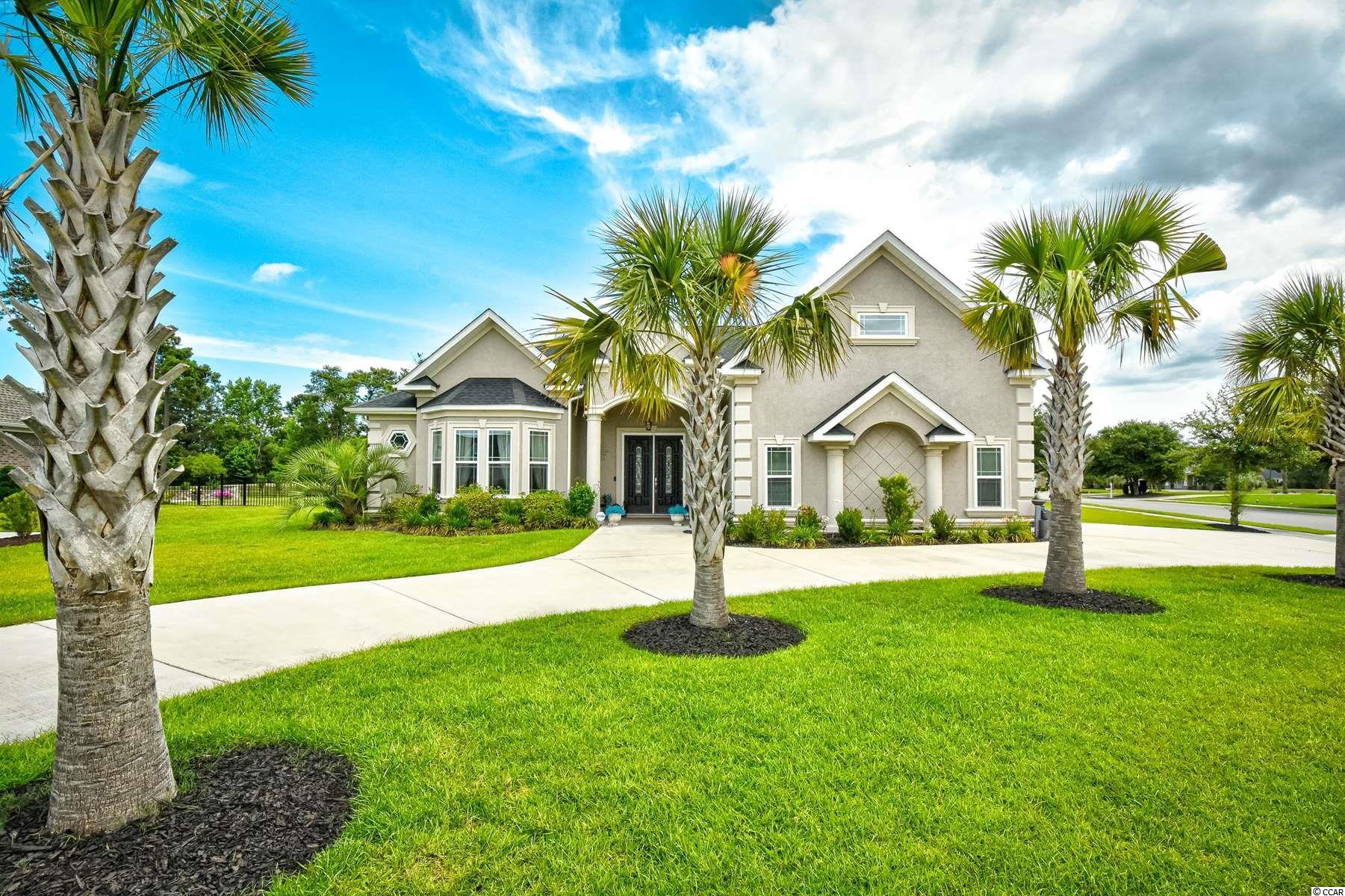
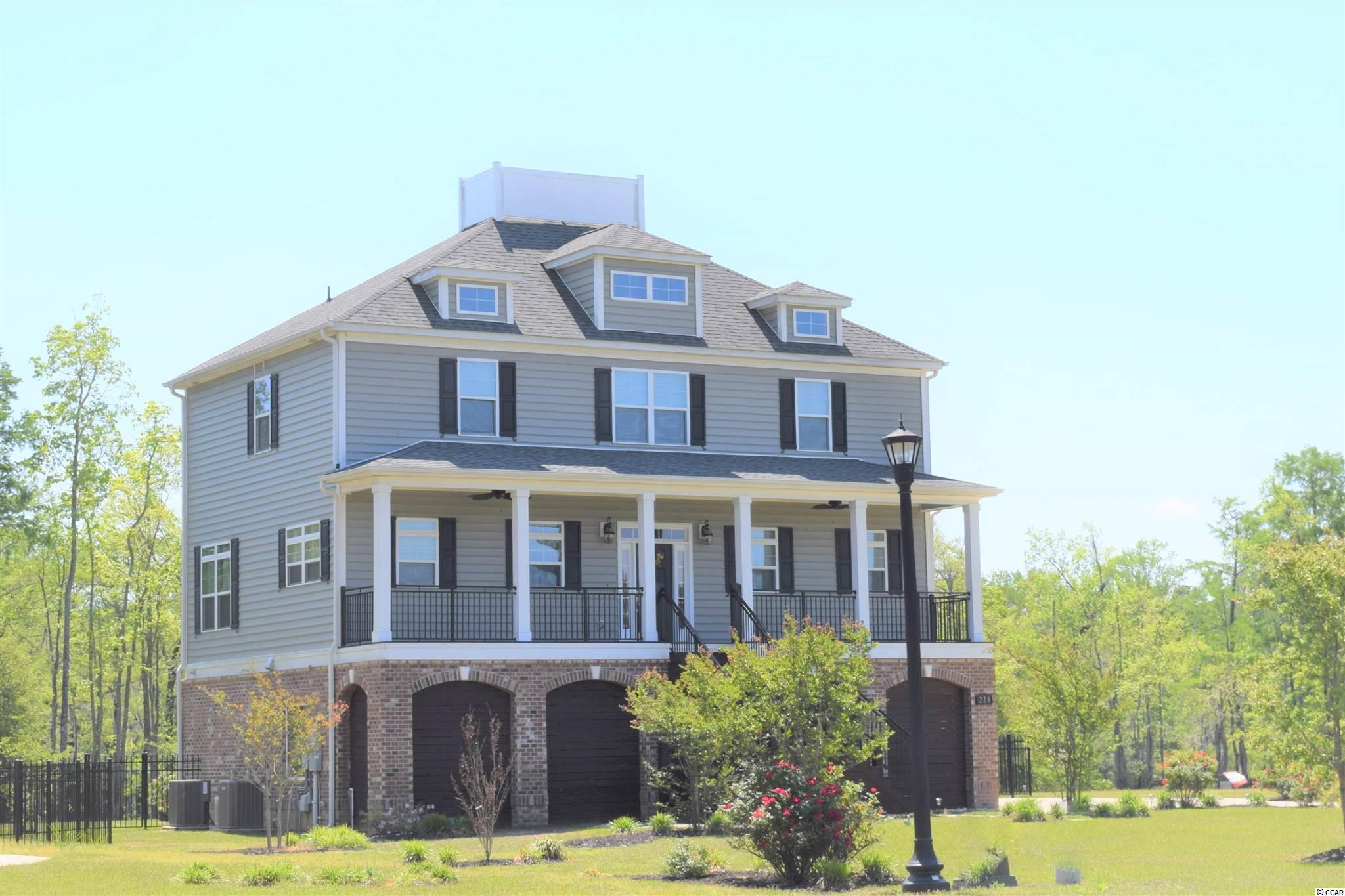
 Provided courtesy of © Copyright 2024 Coastal Carolinas Multiple Listing Service, Inc.®. Information Deemed Reliable but Not Guaranteed. © Copyright 2024 Coastal Carolinas Multiple Listing Service, Inc.® MLS. All rights reserved. Information is provided exclusively for consumers’ personal, non-commercial use,
that it may not be used for any purpose other than to identify prospective properties consumers may be interested in purchasing.
Images related to data from the MLS is the sole property of the MLS and not the responsibility of the owner of this website.
Provided courtesy of © Copyright 2024 Coastal Carolinas Multiple Listing Service, Inc.®. Information Deemed Reliable but Not Guaranteed. © Copyright 2024 Coastal Carolinas Multiple Listing Service, Inc.® MLS. All rights reserved. Information is provided exclusively for consumers’ personal, non-commercial use,
that it may not be used for any purpose other than to identify prospective properties consumers may be interested in purchasing.
Images related to data from the MLS is the sole property of the MLS and not the responsibility of the owner of this website.