Call Luke Anderson
Conway, SC 29526
- 3Beds
- 2Full Baths
- N/AHalf Baths
- 1,556SqFt
- 2008Year Built
- 0.16Acres
- MLS# 2202442
- Residential
- Detached
- Sold
- Approx Time on Market1 month, 8 days
- AreaConway Central Between Long Ave & 905 / North of 501
- CountyHorry
- Subdivision Midtown Village
Overview
3 bedroom/2 bath home features a bright and open living area with fireplace. Kitchen has spacious counter tops, plenty of cabinets, pantry, backsplash, and stainless steel appliances. Blinds, curtains, washer, dryer and hot tub convey. Midtown Village HOA fees cover common area maintenance landscaping, and lawn maintenance to include mowing, weeding, shrubbery, planting beds, and irrigation. Use the extra time you would normally have to spend on your lawn enjoying neighborhood amenities such as the pool or grilling areas. Relax on your covered porch or patio. No flood history. Although all efforts are made to provide the most accurate measurements, buyer should verify. Make your appointment to tour this amazing home today!
Sale Info
Listing Date: 02-05-2022
Sold Date: 03-14-2022
Aprox Days on Market:
1 month(s), 8 day(s)
Listing Sold:
2 Year(s), 7 month(s), 30 day(s) ago
Asking Price: $275,000
Selling Price: $265,000
Price Difference:
Reduced By $10,000
Agriculture / Farm
Grazing Permits Blm: ,No,
Horse: No
Grazing Permits Forest Service: ,No,
Grazing Permits Private: ,No,
Irrigation Water Rights: ,No,
Farm Credit Service Incl: ,No,
Crops Included: ,No,
Association Fees / Info
Hoa Frequency: Monthly
Hoa Fees: 188
Hoa: 1
Hoa Includes: CommonAreas, Internet, MaintenanceGrounds, Pools, RecreationFacilities
Community Features: LongTermRentalAllowed, Pool
Bathroom Info
Total Baths: 2.00
Fullbaths: 2
Bedroom Info
Beds: 3
Building Info
New Construction: No
Levels: One
Year Built: 2008
Mobile Home Remains: ,No,
Zoning: R3
Style: Traditional
Construction Materials: Masonry, VinylSiding
Buyer Compensation
Exterior Features
Spa: Yes
Patio and Porch Features: Patio, Porch, Screened
Spa Features: HotTub
Pool Features: Community, OutdoorPool
Foundation: Slab
Exterior Features: HotTubSpa, Patio
Financial
Lease Renewal Option: ,No,
Garage / Parking
Parking Capacity: 4
Garage: Yes
Carport: No
Parking Type: Attached, Garage, TwoCarGarage, GarageDoorOpener
Open Parking: No
Attached Garage: Yes
Garage Spaces: 2
Green / Env Info
Interior Features
Floor Cover: Carpet, Tile, Wood
Fireplace: Yes
Laundry Features: WasherHookup
Furnished: Unfurnished
Interior Features: Fireplace, SplitBedrooms, WindowTreatments, BreakfastBar, BedroomonMainLevel, EntranceFoyer, StainlessSteelAppliances
Appliances: Dishwasher, Disposal, Microwave, Range, Refrigerator, Dryer, Washer
Lot Info
Lease Considered: ,No,
Lease Assignable: ,No,
Acres: 0.16
Land Lease: No
Lot Description: CityLot
Misc
Pool Private: No
Offer Compensation
Other School Info
Property Info
County: Horry
View: No
Senior Community: No
Stipulation of Sale: None
Property Sub Type Additional: Detached
Property Attached: No
Security Features: SmokeDetectors
Disclosures: CovenantsRestrictionsDisclosure
Rent Control: No
Construction: Resale
Room Info
Basement: ,No,
Sold Info
Sold Date: 2022-03-14T00:00:00
Sqft Info
Building Sqft: 2000
Living Area Source: PublicRecords
Sqft: 1556
Tax Info
Unit Info
Utilities / Hvac
Heating: Central
Cooling: CentralAir
Electric On Property: No
Cooling: Yes
Utilities Available: CableAvailable, ElectricityAvailable, SewerAvailable, WaterAvailable
Heating: Yes
Water Source: Public
Waterfront / Water
Waterfront: No
Schools
Elem: Homewood Elementary School
Middle: Whittemore Park Middle School
High: Conway High School
Directions
From MB if taking Hwy. 501: Travel North on Hwy. 501 to Medlen Pkwy in Conway. Turn right onto Medlen Pkwy. (1.0 mile) Turn left toward Midtown Village Dr. Turn left onto McCall Loop. It's the 5th house on left.Courtesy of Realty One Group Dockside
Call Luke Anderson


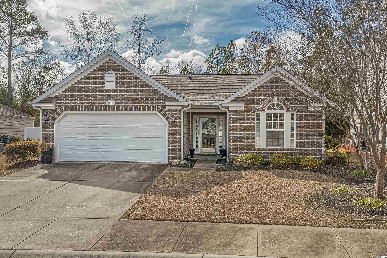
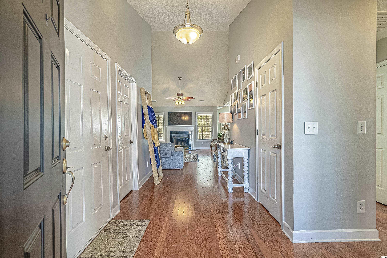
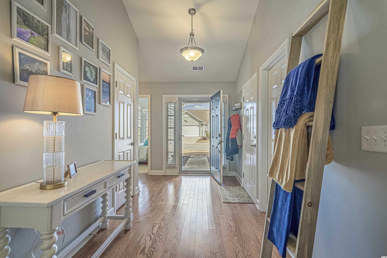
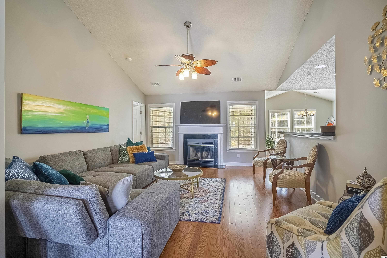
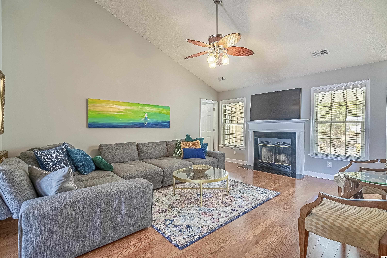
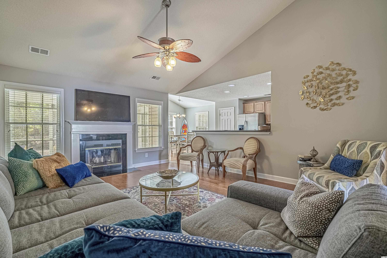
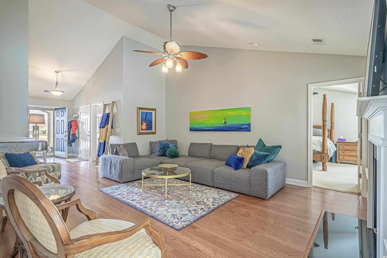
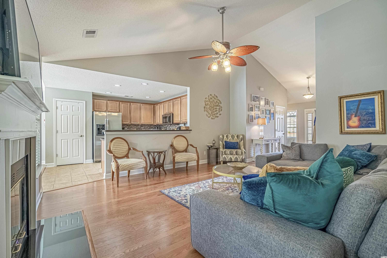
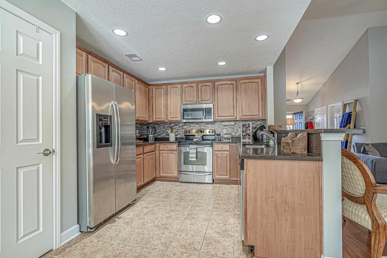
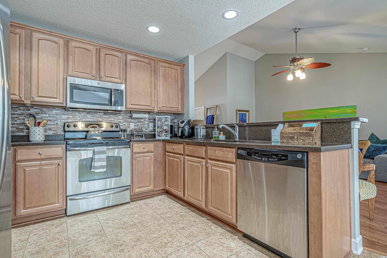
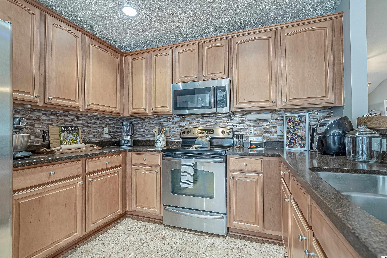
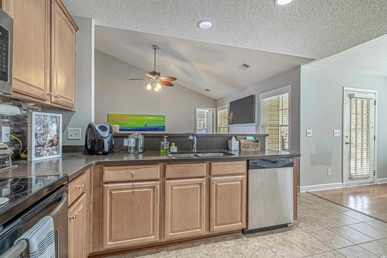
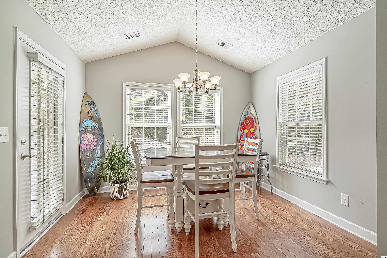
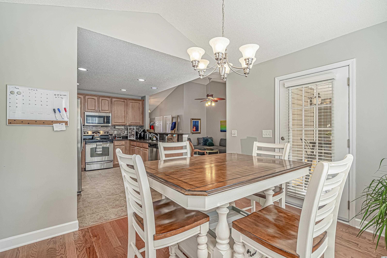
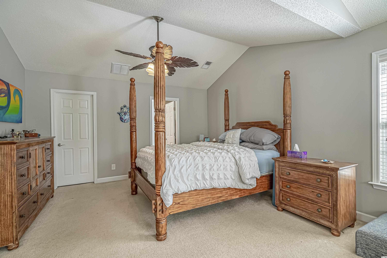
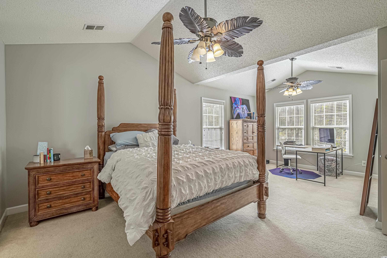
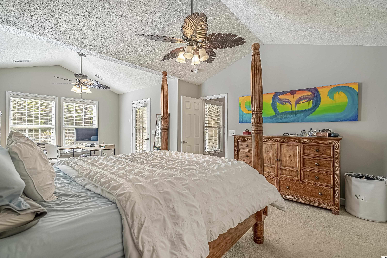
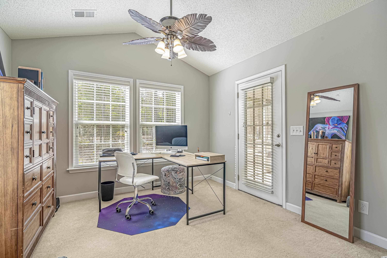
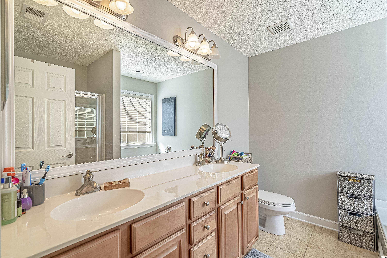
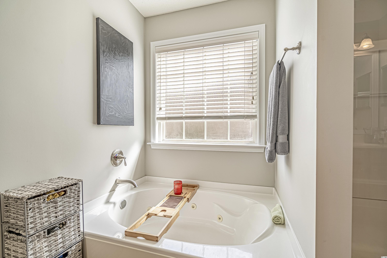
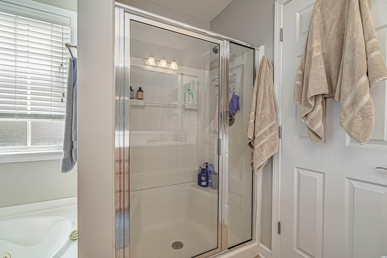
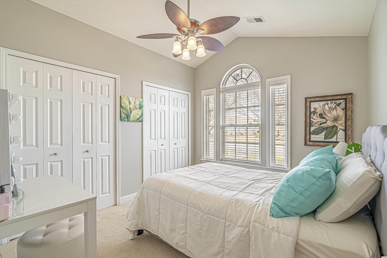
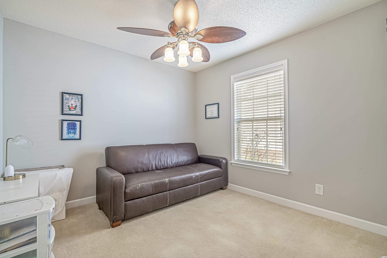
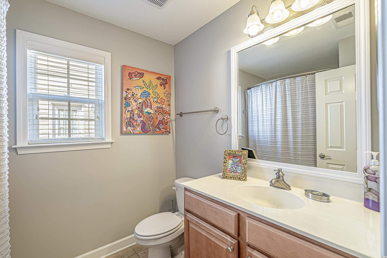
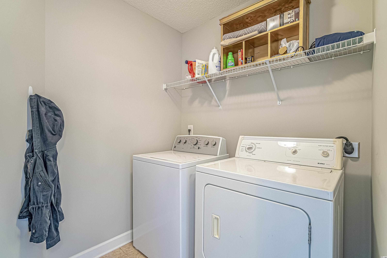
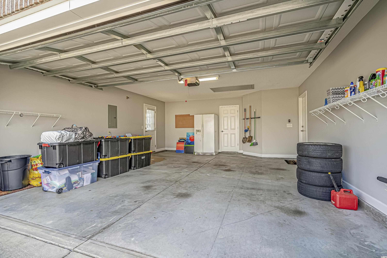
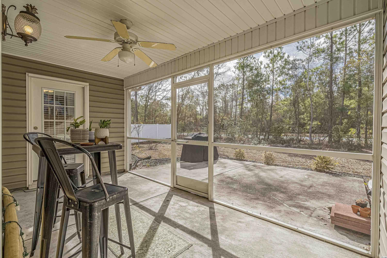
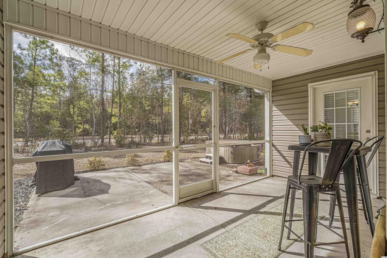
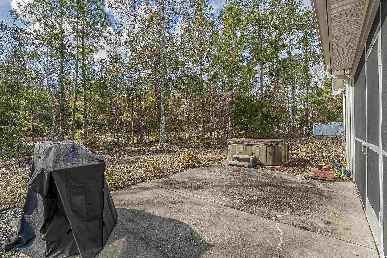
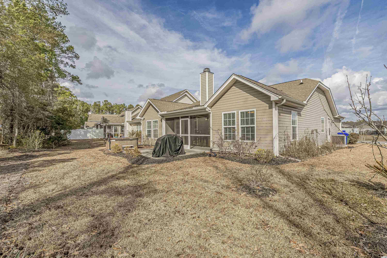
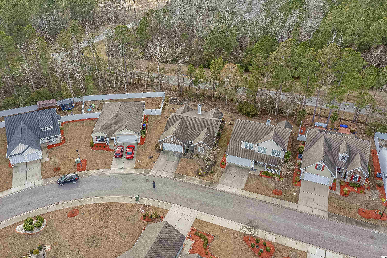
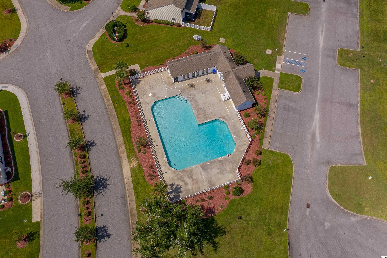
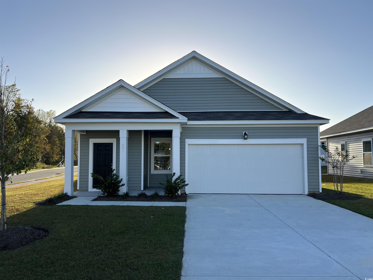
 MLS# 2425449
MLS# 2425449 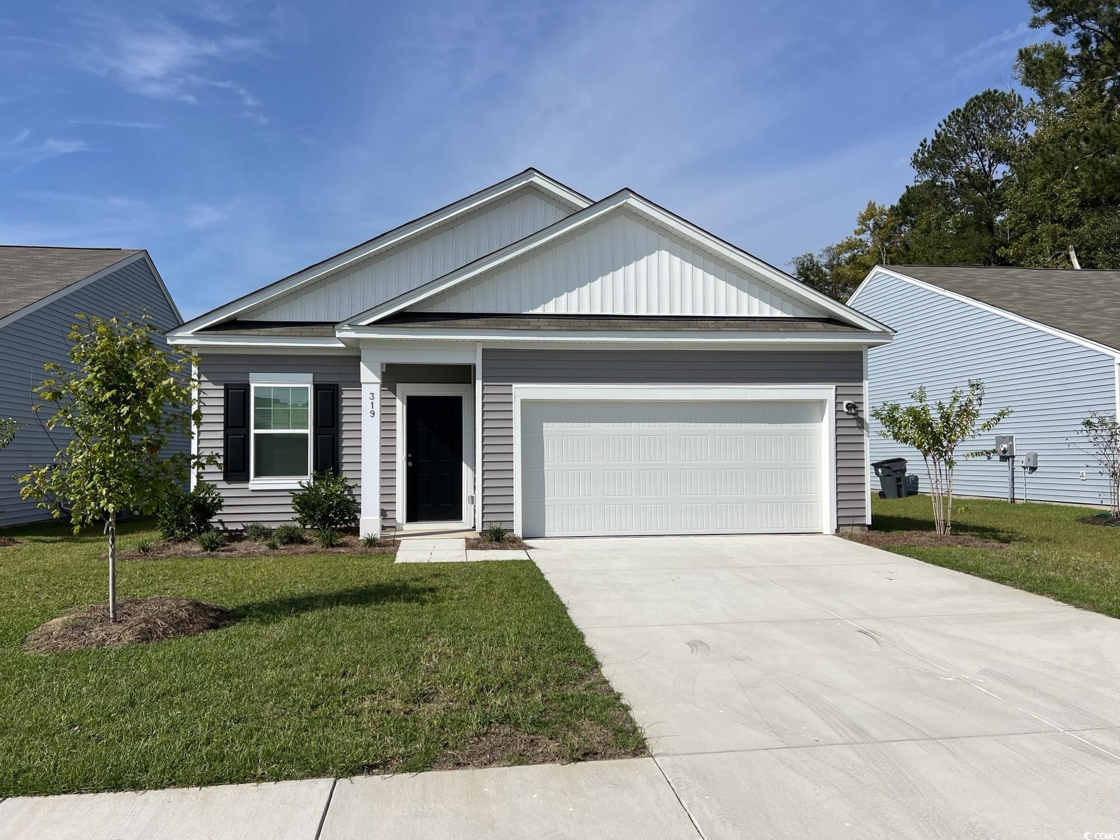
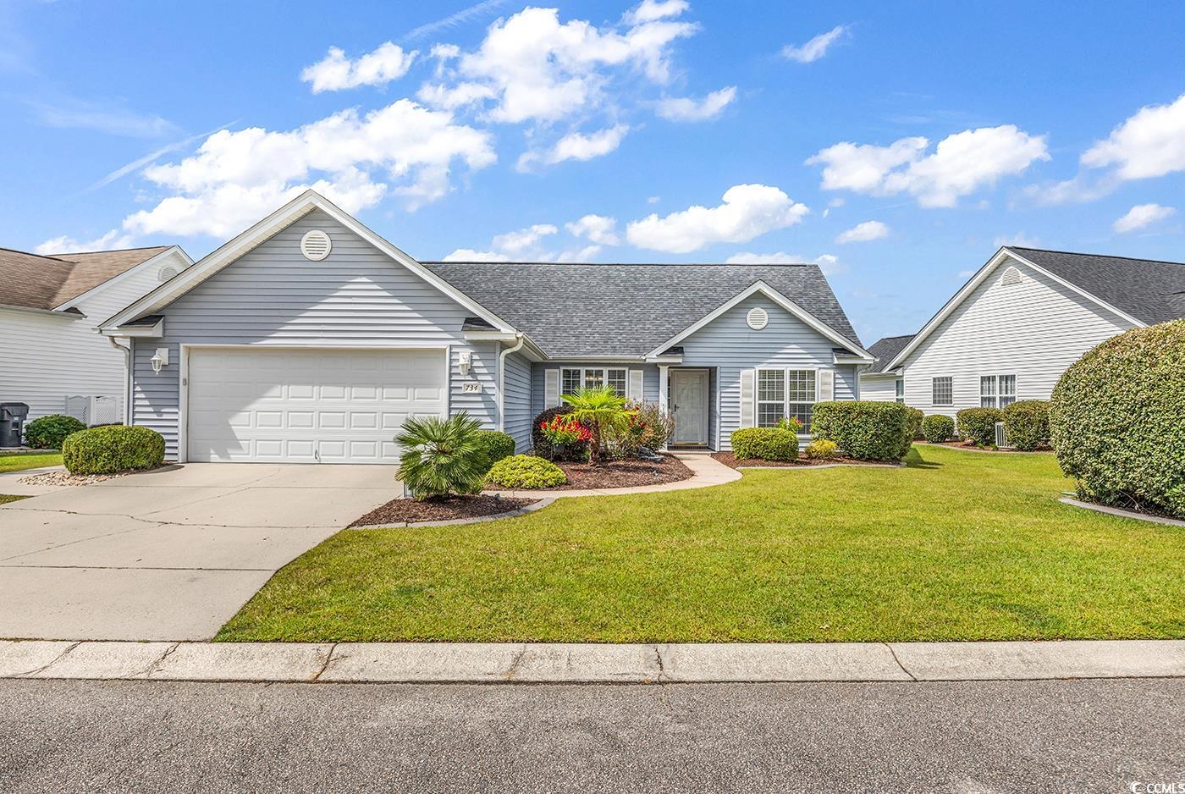
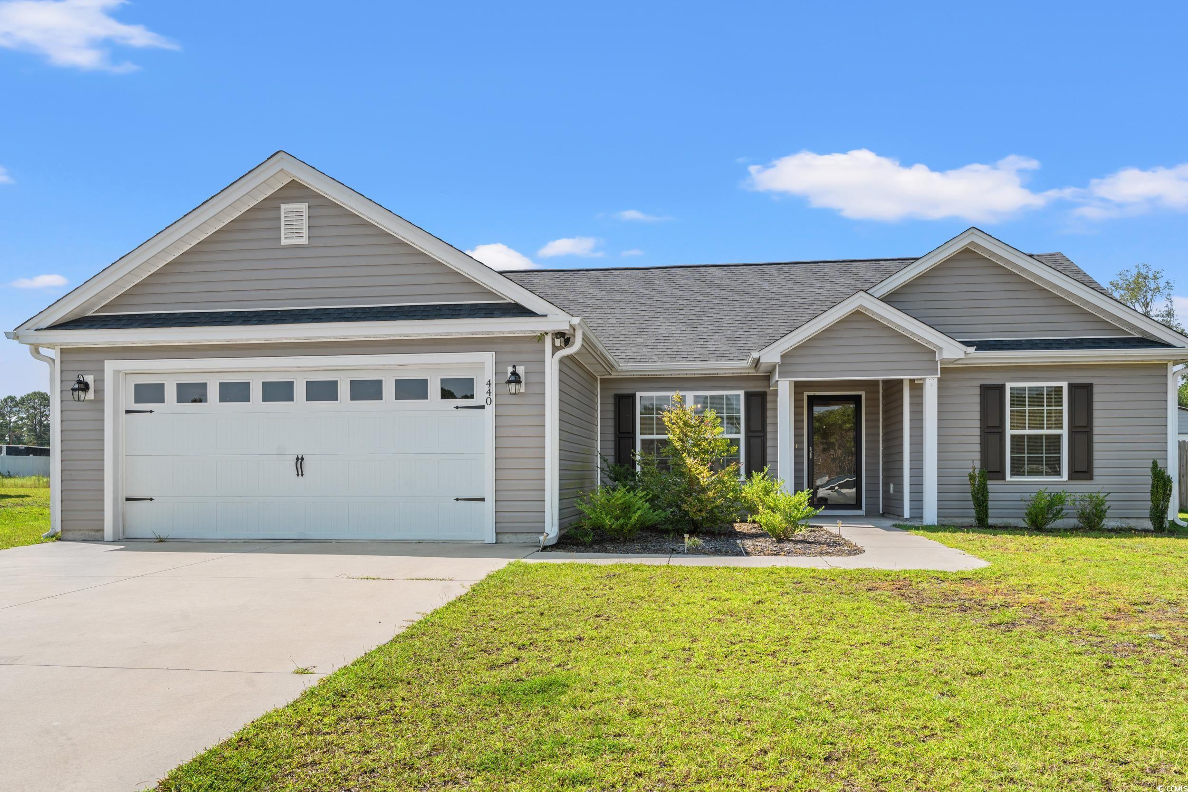
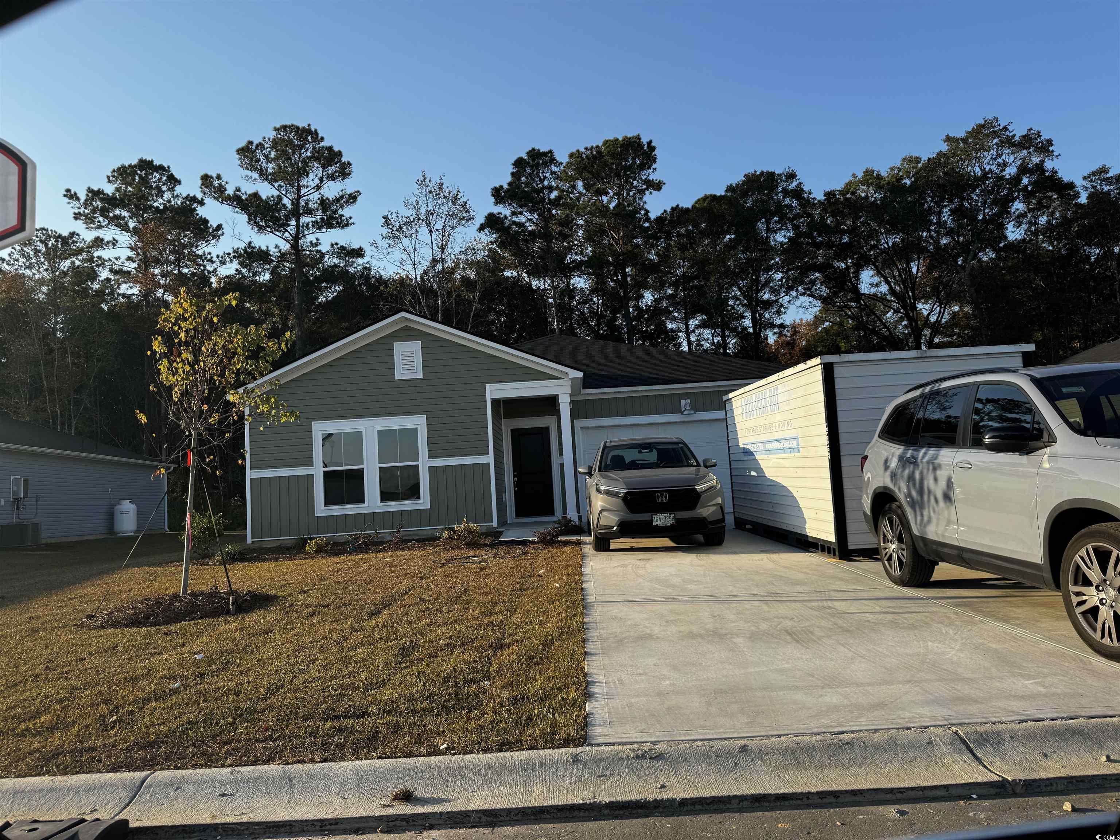
 Provided courtesy of © Copyright 2024 Coastal Carolinas Multiple Listing Service, Inc.®. Information Deemed Reliable but Not Guaranteed. © Copyright 2024 Coastal Carolinas Multiple Listing Service, Inc.® MLS. All rights reserved. Information is provided exclusively for consumers’ personal, non-commercial use,
that it may not be used for any purpose other than to identify prospective properties consumers may be interested in purchasing.
Images related to data from the MLS is the sole property of the MLS and not the responsibility of the owner of this website.
Provided courtesy of © Copyright 2024 Coastal Carolinas Multiple Listing Service, Inc.®. Information Deemed Reliable but Not Guaranteed. © Copyright 2024 Coastal Carolinas Multiple Listing Service, Inc.® MLS. All rights reserved. Information is provided exclusively for consumers’ personal, non-commercial use,
that it may not be used for any purpose other than to identify prospective properties consumers may be interested in purchasing.
Images related to data from the MLS is the sole property of the MLS and not the responsibility of the owner of this website.