Call Luke Anderson
North Myrtle Beach, SC 29582
- 4Beds
- 3Full Baths
- 1Half Baths
- 2,454SqFt
- 2009Year Built
- 0.27Acres
- MLS# 2202410
- Residential
- Detached
- Sold
- Approx Time on Market1 month, 17 days
- AreaNorth Myrtle Beach Area--Cherry Grove
- CountyHorry
- Subdivision Charleston Landing
Overview
Thinking of Charleston style construction? Then think Charleston Landing. A tranquil setting is an exceptional backdrop for this for this impeccably maintained Low Country design. The classic versatile floor plan will intrigue from the moment you enter. A wide foyer leads to an open concept living area featuring a living room with gas fireplace, kitchen and dining area. The granite kitchen is the focal point and and features abundant 42"" cabinetry and counter space as well as breakfast bar and large pantry. The laundry room is oversized and includes a laundry sink. The main level also features 2 bedrooms including the owners suite as well as an additional junior en suite bedroom - which could easily be used as a home office. There is also a powder room. The second level features a sizable multi purpose loft area which leads to 2 additional bedrooms and a full bath. Rich in quality, this home features volume smooth ceilings, crown mouldings, wainscoting in the main living area, many windows, French doors, generous room sizes, closets and abundant storage. Upgraded with wood and tile floor in the public and wet areas. Let's talk about the outdoor living. There is covered front porch as well as a glassed rear porch which leads to an oversized patio and walkway for extended outdoor living and entertaining. In addition, the property exterior has been improved with custom shutters added to front of home as well as light fixtures, extensive landscaping with landscape lighting. Newer garage doors as well as garage service door. Charleston Landing is convenient to schools, shopping and all the attractions of North Myrtle Beach as well as the Robert Edge Parkway. Community Pool.
Sale Info
Listing Date: 02-04-2022
Sold Date: 03-22-2022
Aprox Days on Market:
1 month(s), 17 day(s)
Listing Sold:
2 Year(s), 7 month(s), 14 day(s) ago
Asking Price: $574,900
Selling Price: $600,000
Price Difference:
Increase $25,100
Agriculture / Farm
Grazing Permits Blm: ,No,
Horse: No
Grazing Permits Forest Service: ,No,
Grazing Permits Private: ,No,
Irrigation Water Rights: ,No,
Farm Credit Service Incl: ,No,
Crops Included: ,No,
Association Fees / Info
Hoa Frequency: Quarterly
Hoa Fees: 85
Hoa: 1
Hoa Includes: CommonAreas, Pools
Community Features: Clubhouse, GolfCartsOK, RecreationArea, LongTermRentalAllowed, Pool
Assoc Amenities: Clubhouse, OwnerAllowedGolfCart, PetRestrictions
Bathroom Info
Total Baths: 4.00
Halfbaths: 1
Fullbaths: 3
Bedroom Info
Beds: 4
Building Info
New Construction: No
Levels: Two
Year Built: 2009
Mobile Home Remains: ,No,
Zoning: RES
Style: Traditional
Construction Materials: HardiPlankType
Buyer Compensation
Exterior Features
Spa: No
Patio and Porch Features: RearPorch, FrontPorch, Patio
Pool Features: Community, OutdoorPool
Foundation: Crawlspace
Exterior Features: Porch, Patio
Financial
Lease Renewal Option: ,No,
Garage / Parking
Parking Capacity: 4
Garage: Yes
Carport: No
Parking Type: Attached, TwoCarGarage, Garage, GarageDoorOpener
Open Parking: No
Attached Garage: Yes
Garage Spaces: 2
Green / Env Info
Green Energy Efficient: Doors, Windows
Interior Features
Floor Cover: Carpet, Tile, Wood
Door Features: InsulatedDoors
Fireplace: Yes
Laundry Features: WasherHookup
Furnished: Unfurnished
Interior Features: Fireplace, SplitBedrooms, BreakfastBar, BedroomonMainLevel, EntranceFoyer, SolidSurfaceCounters
Appliances: Dishwasher, Disposal, Microwave, Range, Refrigerator, RangeHood, Dryer, Washer
Lot Info
Lease Considered: ,No,
Lease Assignable: ,No,
Acres: 0.27
Land Lease: No
Lot Description: CityLot, IrregularLot
Misc
Pool Private: No
Pets Allowed: OwnerOnly, Yes
Offer Compensation
Other School Info
Property Info
County: Horry
View: No
Senior Community: No
Stipulation of Sale: None
Property Sub Type Additional: Detached
Property Attached: No
Security Features: SmokeDetectors
Disclosures: CovenantsRestrictionsDisclosure,SellerDisclosure
Rent Control: No
Construction: Resale
Room Info
Basement: ,No,
Basement: CrawlSpace
Sold Info
Sold Date: 2022-03-22T00:00:00
Sqft Info
Building Sqft: 3404
Living Area Source: PublicRecords
Sqft: 2454
Tax Info
Unit Info
Utilities / Hvac
Heating: Central, Electric, Propane
Cooling: CentralAir
Electric On Property: No
Cooling: Yes
Utilities Available: CableAvailable, ElectricityAvailable, SewerAvailable, WaterAvailable
Heating: Yes
Water Source: Public
Waterfront / Water
Waterfront: No
Directions
Enter Charleston Landing from Little River Neck Rd in NMB. Follow main entrance (James Island Ave) and take first right on Wading Heron Rd. #1204 is first house on the right.Courtesy of Re/max Southern Shores Nmb - Cell: 843-602-7780
Call Luke Anderson


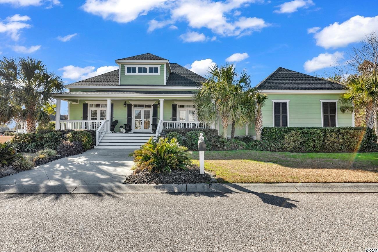
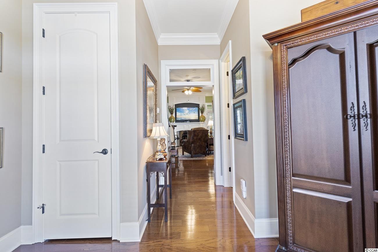
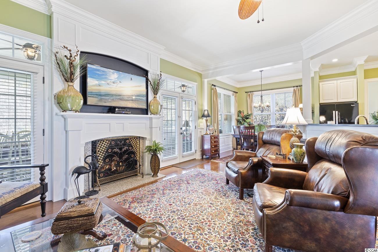
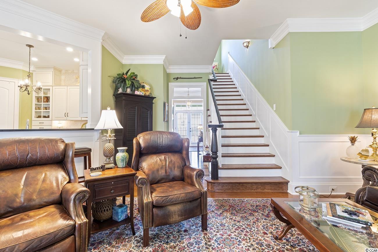
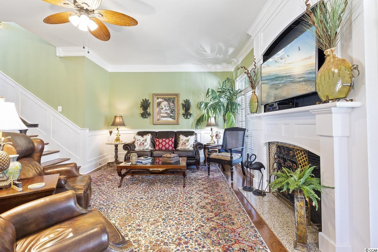
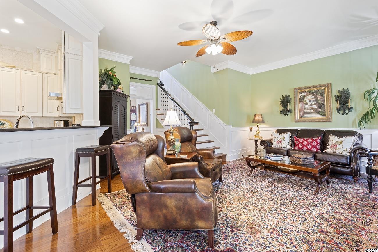
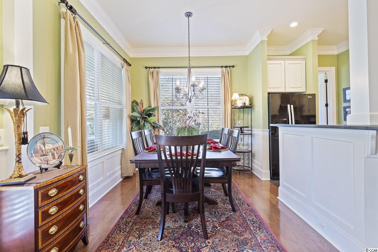
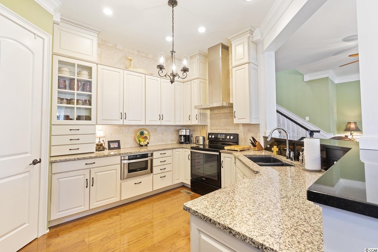
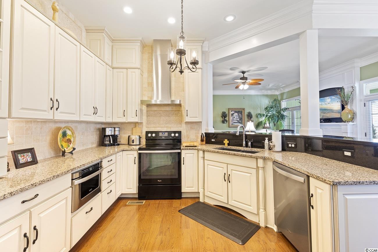
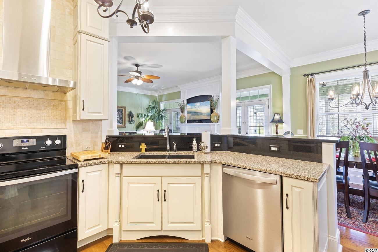
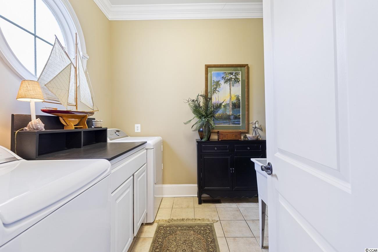
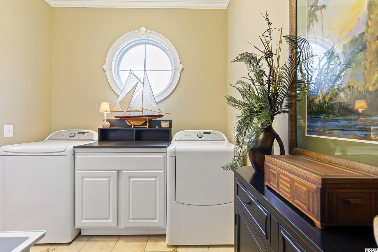
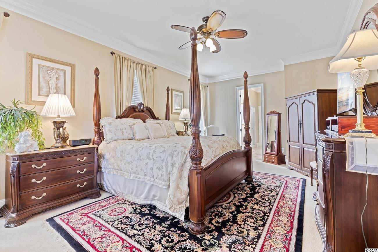

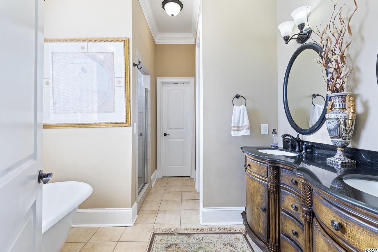
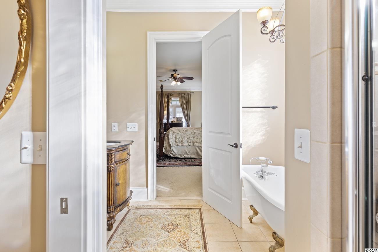
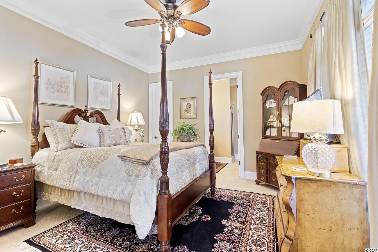
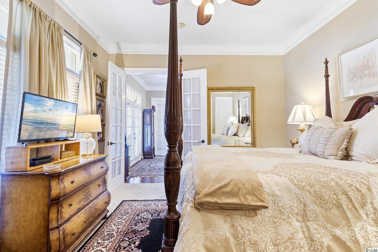
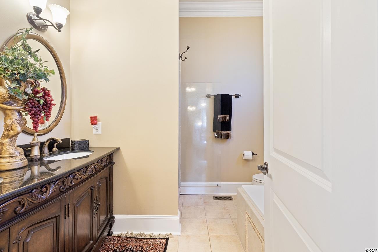
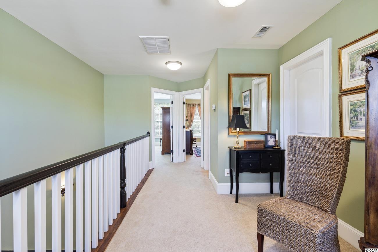
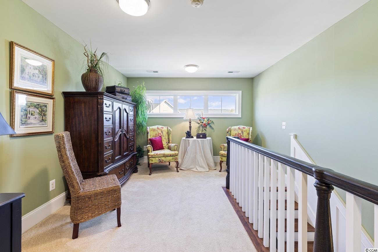
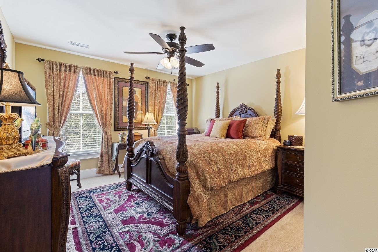
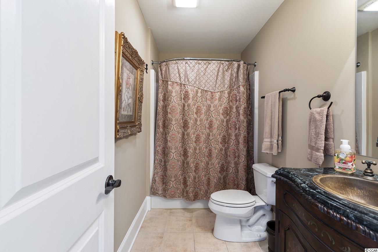
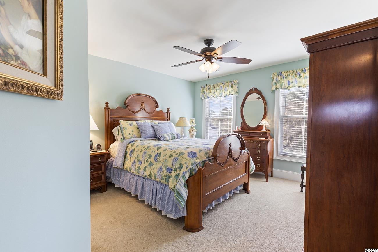
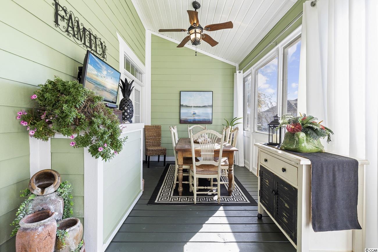
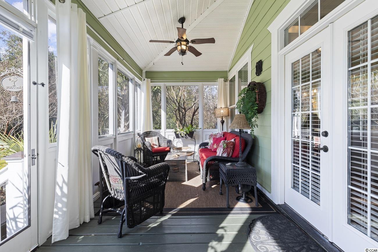
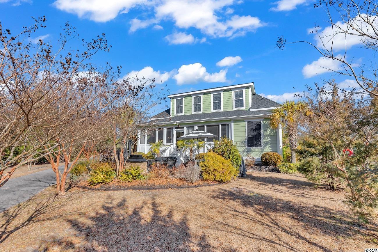
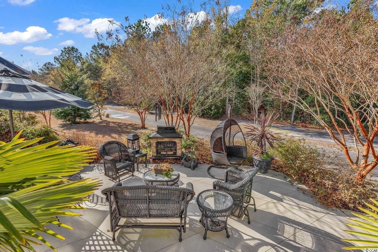
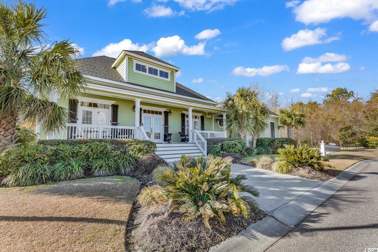
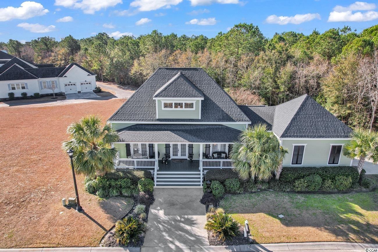
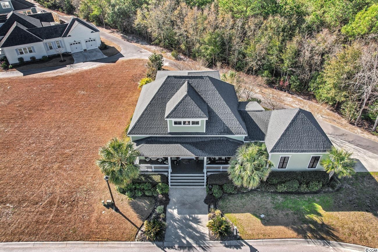
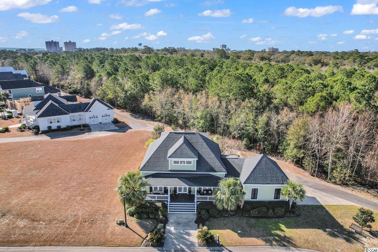
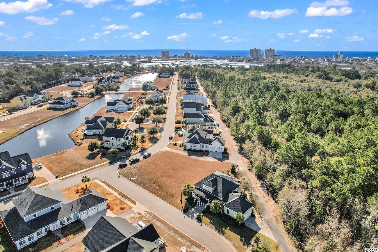
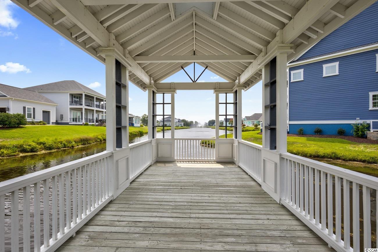
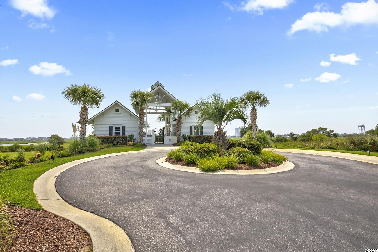
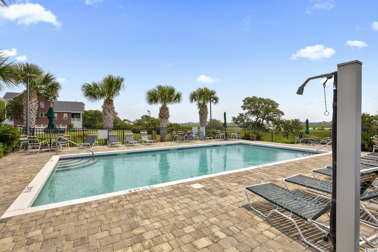
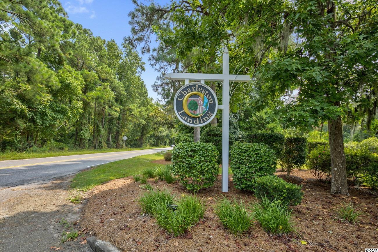
 MLS# 915620
MLS# 915620 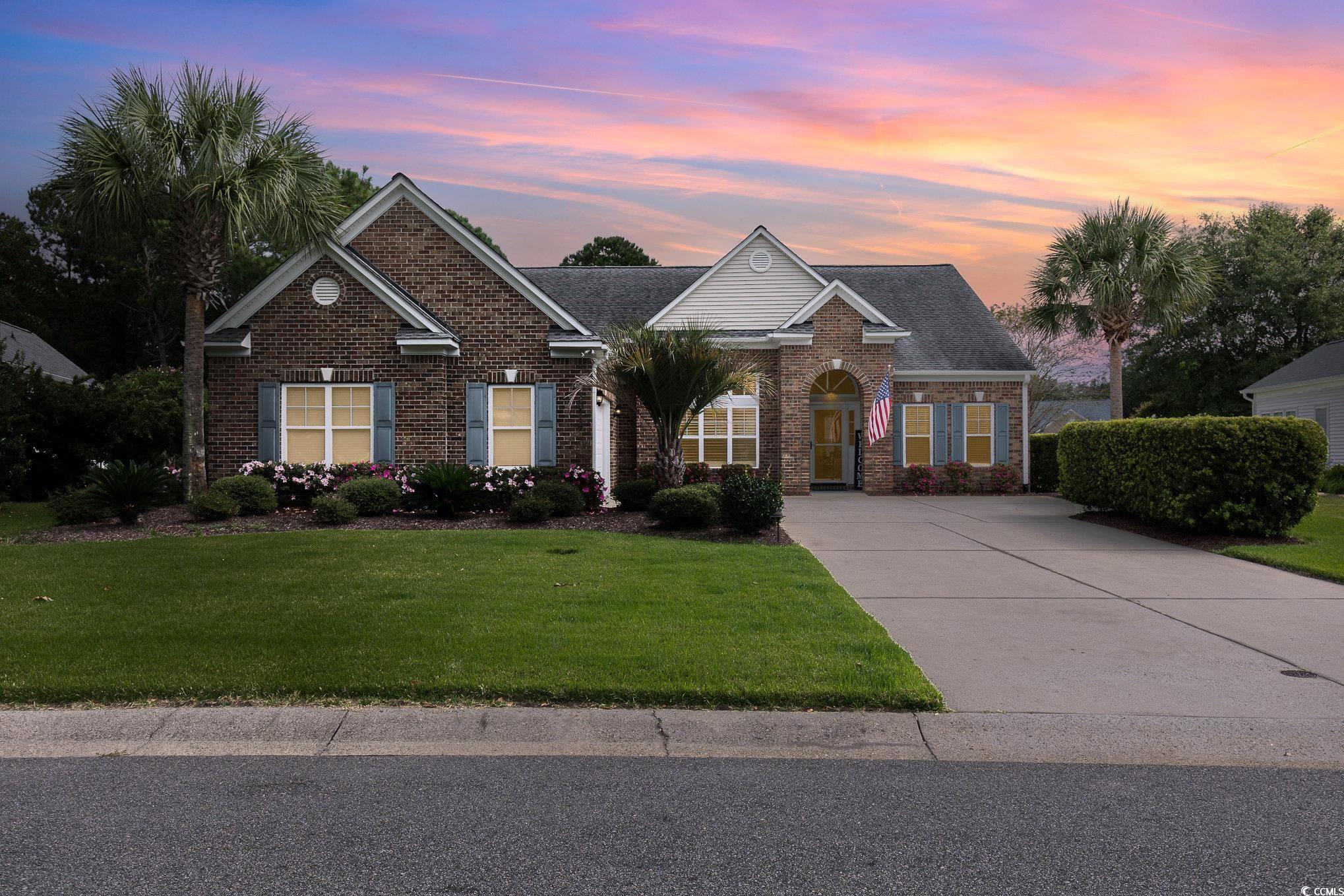
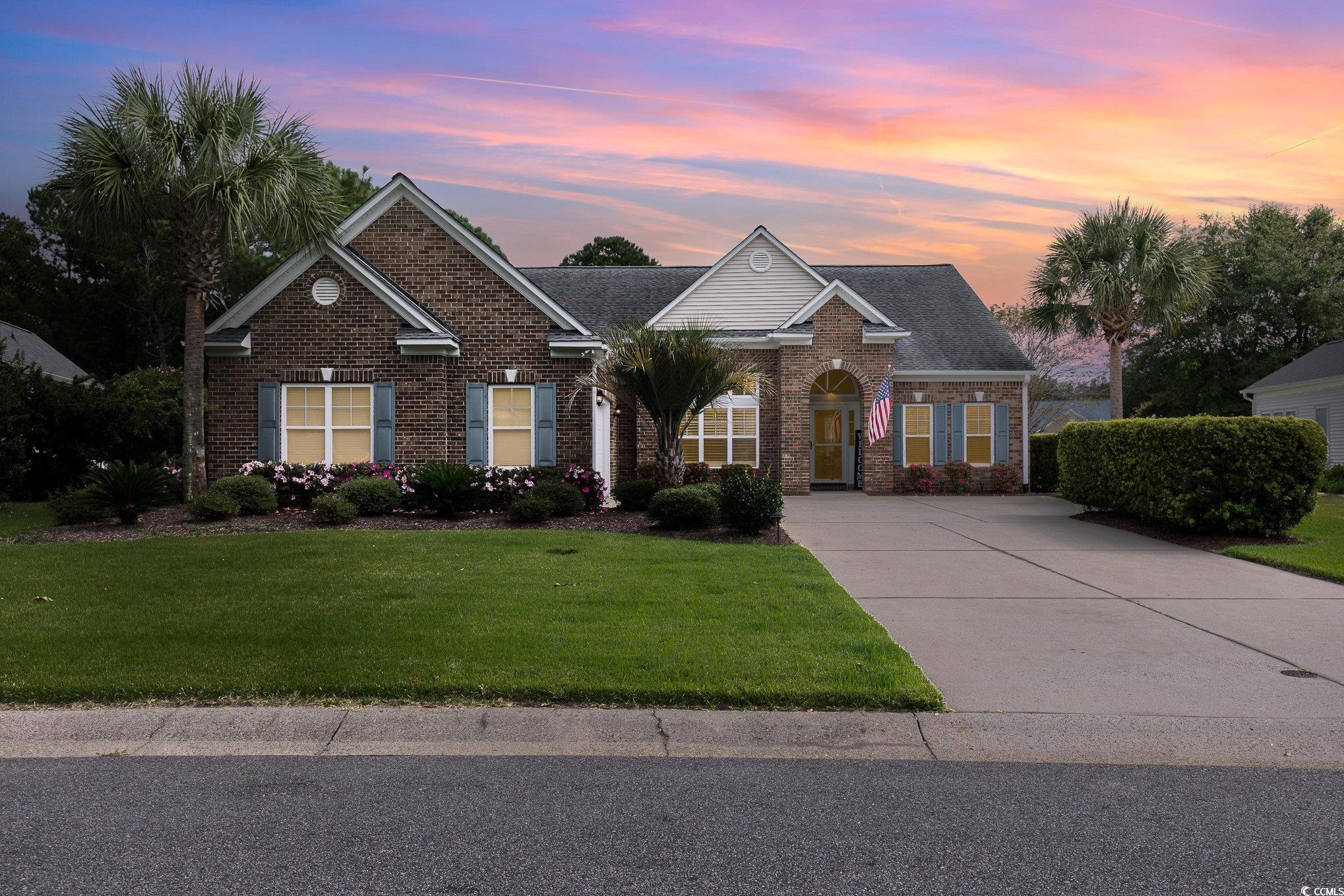
 Provided courtesy of © Copyright 2024 Coastal Carolinas Multiple Listing Service, Inc.®. Information Deemed Reliable but Not Guaranteed. © Copyright 2024 Coastal Carolinas Multiple Listing Service, Inc.® MLS. All rights reserved. Information is provided exclusively for consumers’ personal, non-commercial use,
that it may not be used for any purpose other than to identify prospective properties consumers may be interested in purchasing.
Images related to data from the MLS is the sole property of the MLS and not the responsibility of the owner of this website.
Provided courtesy of © Copyright 2024 Coastal Carolinas Multiple Listing Service, Inc.®. Information Deemed Reliable but Not Guaranteed. © Copyright 2024 Coastal Carolinas Multiple Listing Service, Inc.® MLS. All rights reserved. Information is provided exclusively for consumers’ personal, non-commercial use,
that it may not be used for any purpose other than to identify prospective properties consumers may be interested in purchasing.
Images related to data from the MLS is the sole property of the MLS and not the responsibility of the owner of this website.