Call Luke Anderson
Myrtle Beach, SC 29579
- 4Beds
- 3Full Baths
- 1Half Baths
- 2,781SqFt
- 2022Year Built
- 0.19Acres
- MLS# 2202031
- Residential
- Detached
- Sold
- Approx Time on Market6 months, 29 days
- AreaMyrtle Beach Area--Carolina Forest
- CountyHorry
- Subdivision Clear Pond At Myrtle Beach National
Overview
This Magnolia Plan offers an open concept with soaring 10ft ceilings on first floor, 3 bedrooms, 2 full baths, powder room and 2.5 car garage. Second floor includes 9 ft. ceilings, a large bonus room with closet, fourth bedroom and full bath. Design features include Chef's style kitchen, quartz countertops, hardwood flooring in main areas, double door entry into the Master Bath cave shower, stainless appliances in the kitchen, and so much more! The garage is a wood workers dream with a tandem garage, that can be used as a workshop, golf cart bay, or extra storage! Security System with first 6 mos. of monitoring free, tankless hot water heater. Home is walking distance to resort style amenity center, which includes large clubhouse, state-of-art fitness center, 2 pools, walking/biking trail around a lake, and playground *Pictures are for illustrative purposes
Sale Info
Listing Date: 01-31-2022
Sold Date: 08-30-2022
Aprox Days on Market:
6 month(s), 29 day(s)
Listing Sold:
2 Year(s), 2 month(s), 9 day(s) ago
Asking Price: $472,029
Selling Price: $489,204
Price Difference:
Same as list price
Agriculture / Farm
Grazing Permits Blm: ,No,
Horse: No
Grazing Permits Forest Service: ,No,
Grazing Permits Private: ,No,
Irrigation Water Rights: ,No,
Farm Credit Service Incl: ,No,
Crops Included: ,No,
Association Fees / Info
Hoa Frequency: Monthly
Hoa Fees: 95
Hoa: No
Hoa Includes: CommonAreas, Pools, RecreationFacilities, Trash
Community Features: Pool
Bathroom Info
Total Baths: 4.00
Halfbaths: 1
Fullbaths: 3
Bedroom Info
Beds: 4
Building Info
New Construction: Yes
Levels: One
Year Built: 2022
Mobile Home Remains: ,No,
Zoning: Res
Development Status: NewConstruction
Construction Materials: VinylSiding
Builders Name: Toll Brothers
Builder Model: Magnolia B
Buyer Compensation
Exterior Features
Spa: No
Patio and Porch Features: FrontPorch
Pool Features: Community, OutdoorPool
Foundation: Slab
Financial
Lease Renewal Option: ,No,
Garage / Parking
Parking Capacity: 4
Garage: Yes
Carport: No
Parking Type: Attached, Garage, TwoCarGarage
Open Parking: No
Attached Garage: Yes
Garage Spaces: 2
Green / Env Info
Green Energy Efficient: Doors, Windows
Interior Features
Floor Cover: Tile, Wood
Door Features: InsulatedDoors
Fireplace: No
Laundry Features: WasherHookup
Furnished: Unfurnished
Interior Features: BedroomonMainLevel, EntranceFoyer, KitchenIsland, Loft, StainlessSteelAppliances, SolidSurfaceCounters
Appliances: Dishwasher, Disposal, Microwave
Lot Info
Lease Considered: ,No,
Lease Assignable: ,No,
Acres: 0.19
Land Lease: No
Lot Description: Rectangular
Misc
Pool Private: No
Offer Compensation
Other School Info
Property Info
County: Horry
View: No
Senior Community: No
Stipulation of Sale: None
Property Sub Type Additional: Detached
Property Attached: No
Security Features: SecuritySystem
Disclosures: CovenantsRestrictionsDisclosure
Rent Control: No
Construction: NeverOccupied
Room Info
Basement: ,No,
Sold Info
Sold Date: 2022-08-30T00:00:00
Sqft Info
Building Sqft: 3531
Living Area Source: Builder
Sqft: 2781
Tax Info
Unit Info
Utilities / Hvac
Heating: Gas
Cooling: CentralAir
Electric On Property: No
Cooling: Yes
Utilities Available: CableAvailable, ElectricityAvailable, NaturalGasAvailable, SewerAvailable, UndergroundUtilities, WaterAvailable
Heating: Yes
Water Source: Public
Waterfront / Water
Waterfront: No
Directions
Hwy 501 to Gardner Lacy Rd. Follow Gardner Lacy and entrance to Clear Pond will be on left /after Carolina Forest High School. Turn left into community, follow Clear Pond Blvd all way to back of community to amenity center. at amenity center go to left to our model home sales center. From Carolina Forest Blvd, follow Postal Way to Gardner Lacy, then turn right. follow above directions from that point.Courtesy of Toll Brothers Real Estate Inc.
Call Luke Anderson


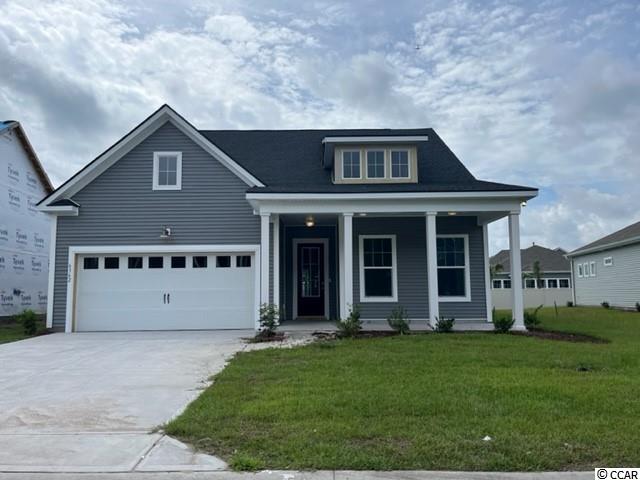
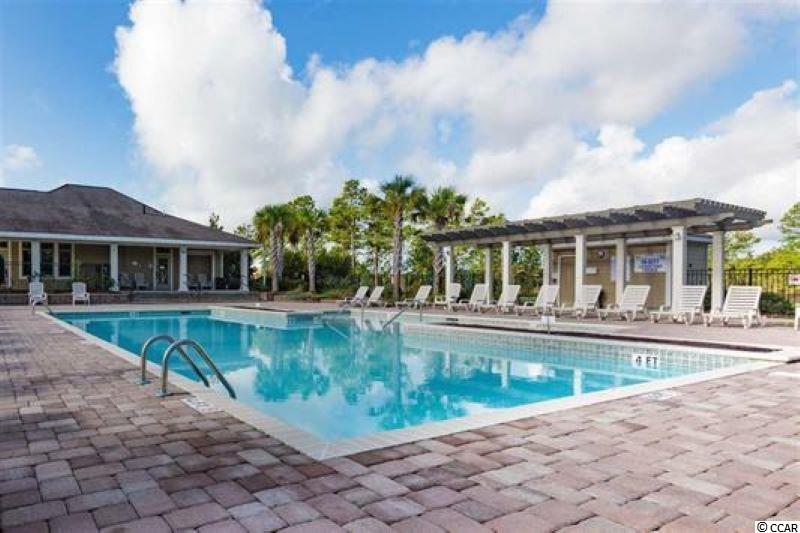
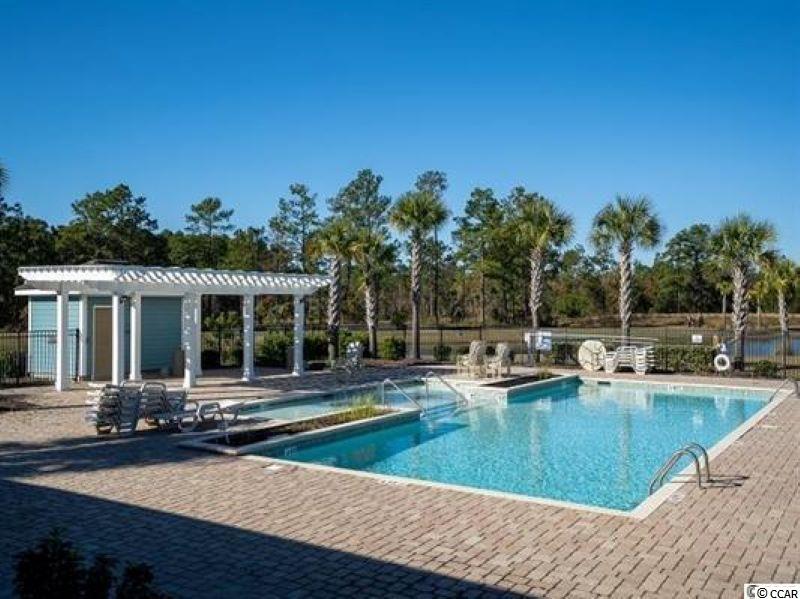
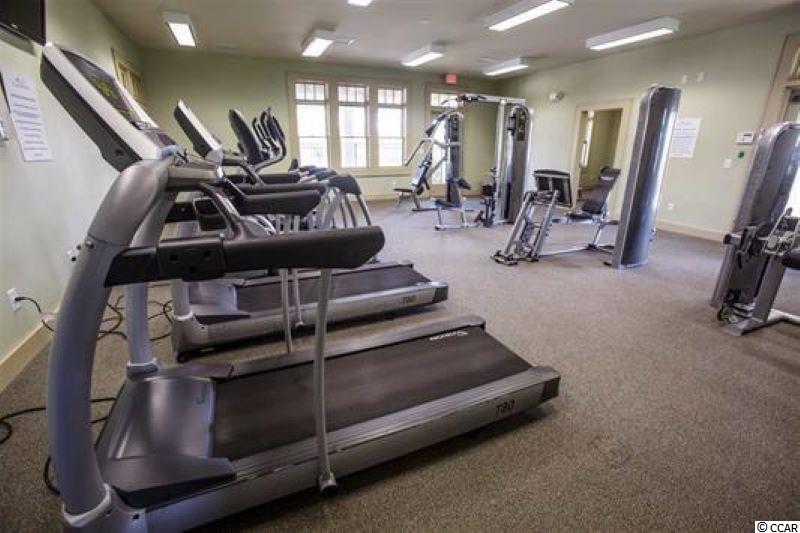
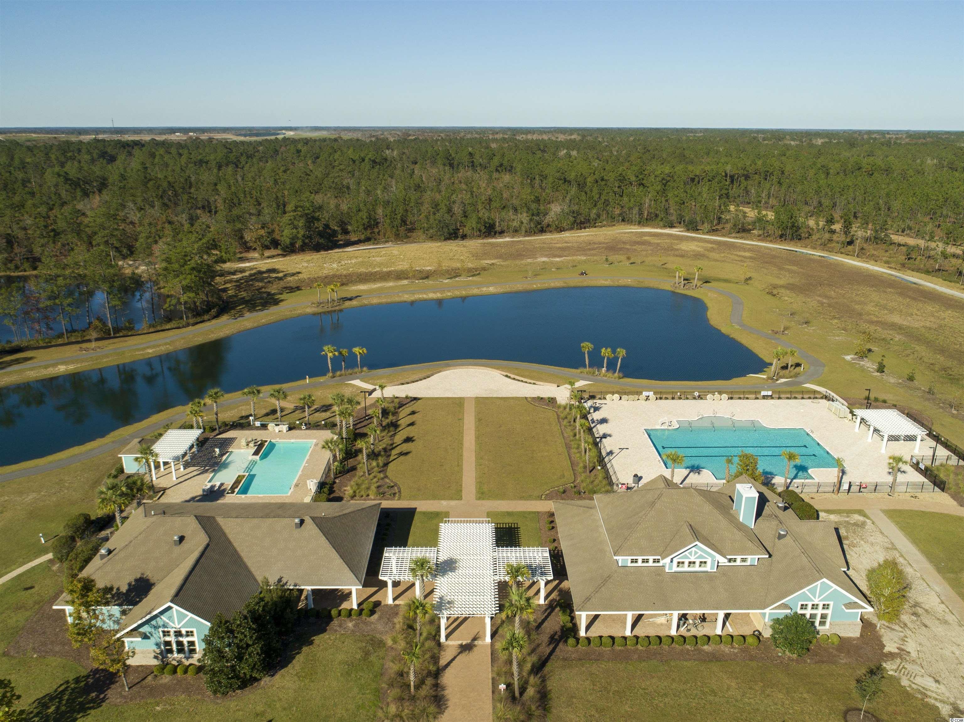
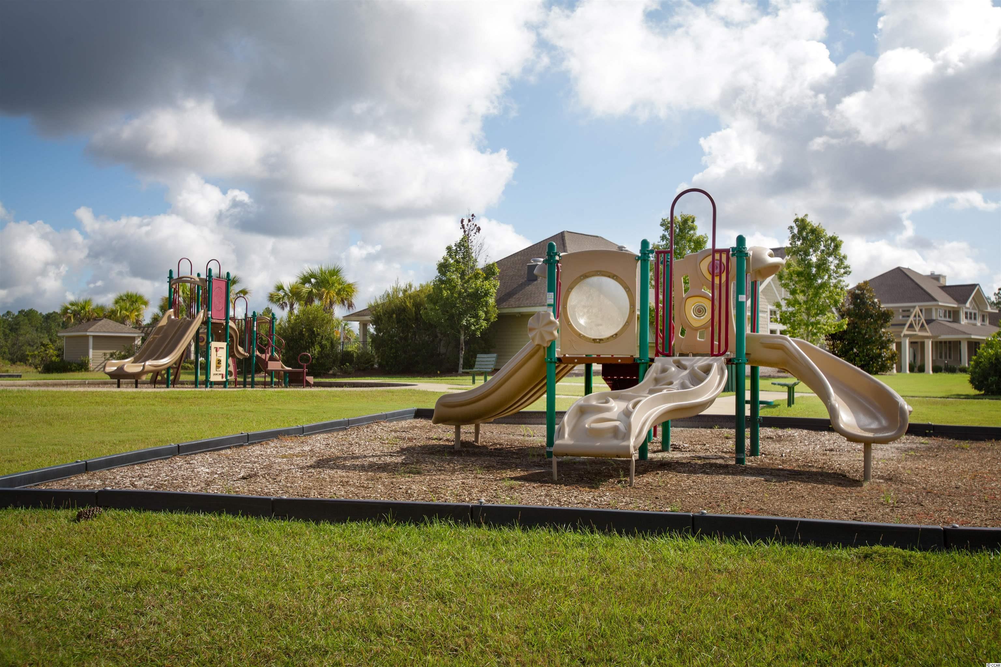
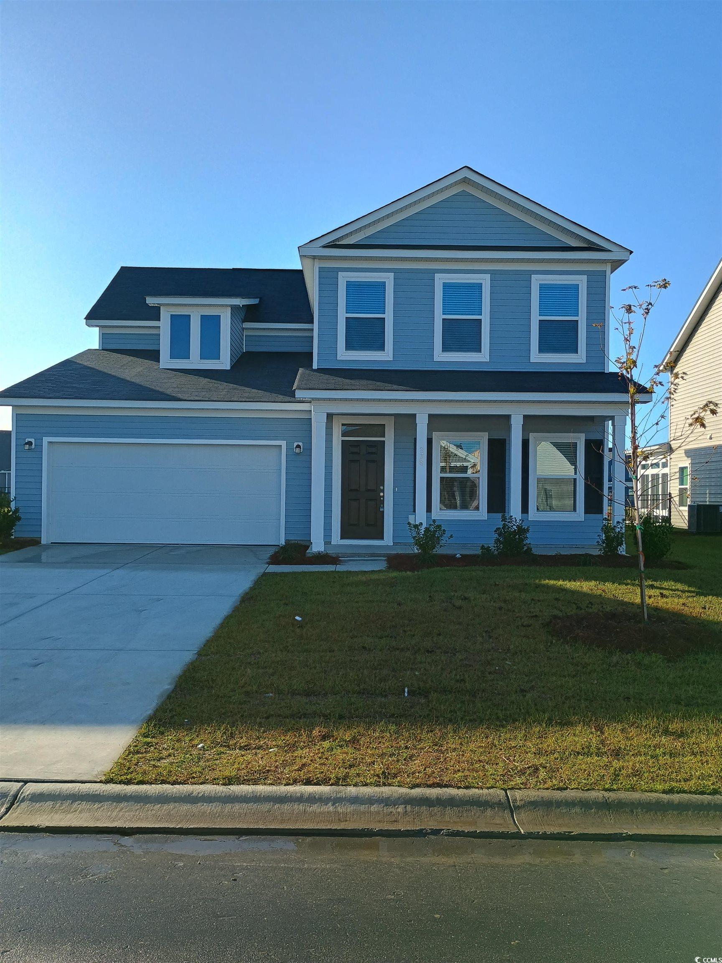
 MLS# 2425055
MLS# 2425055 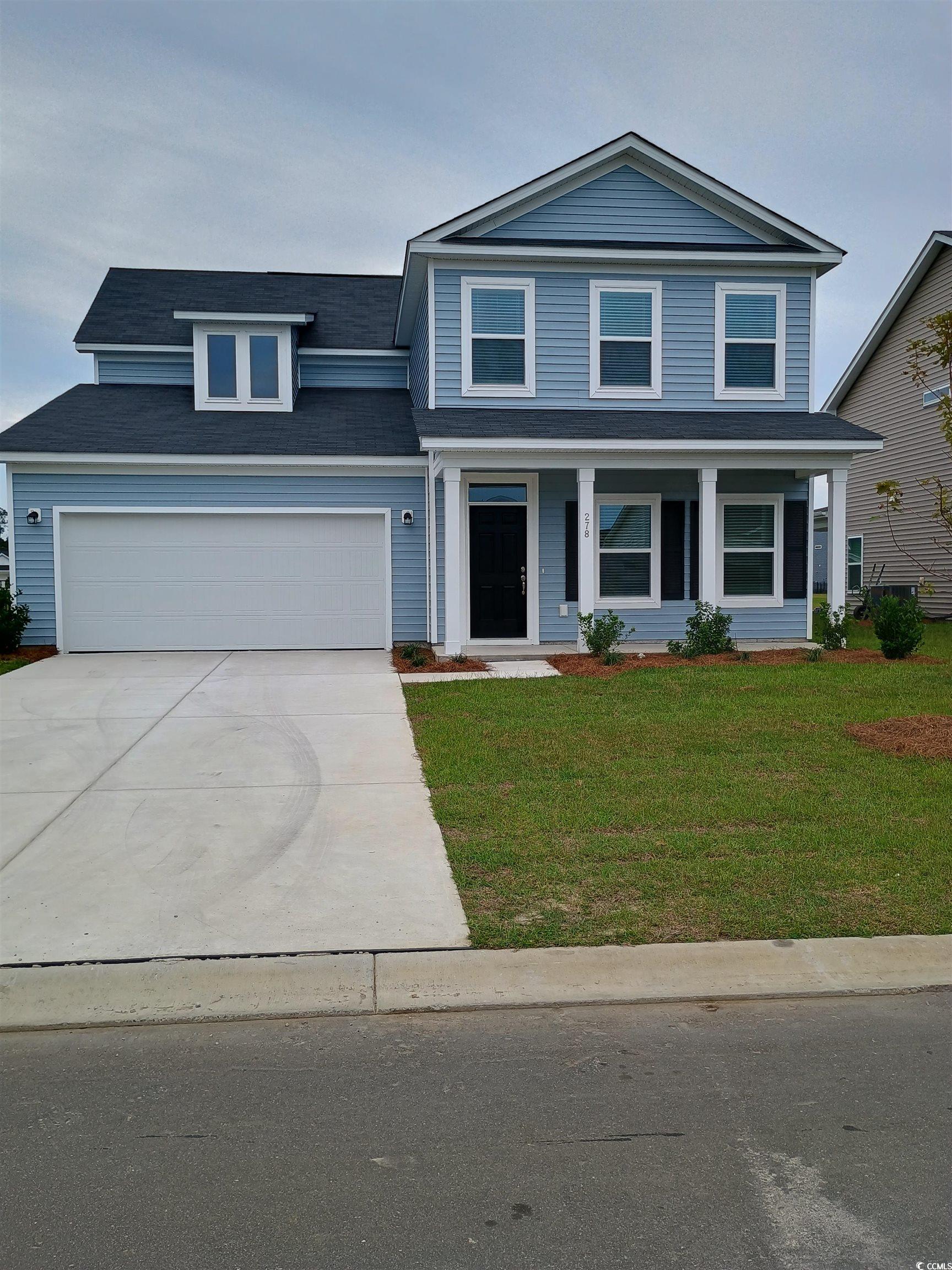

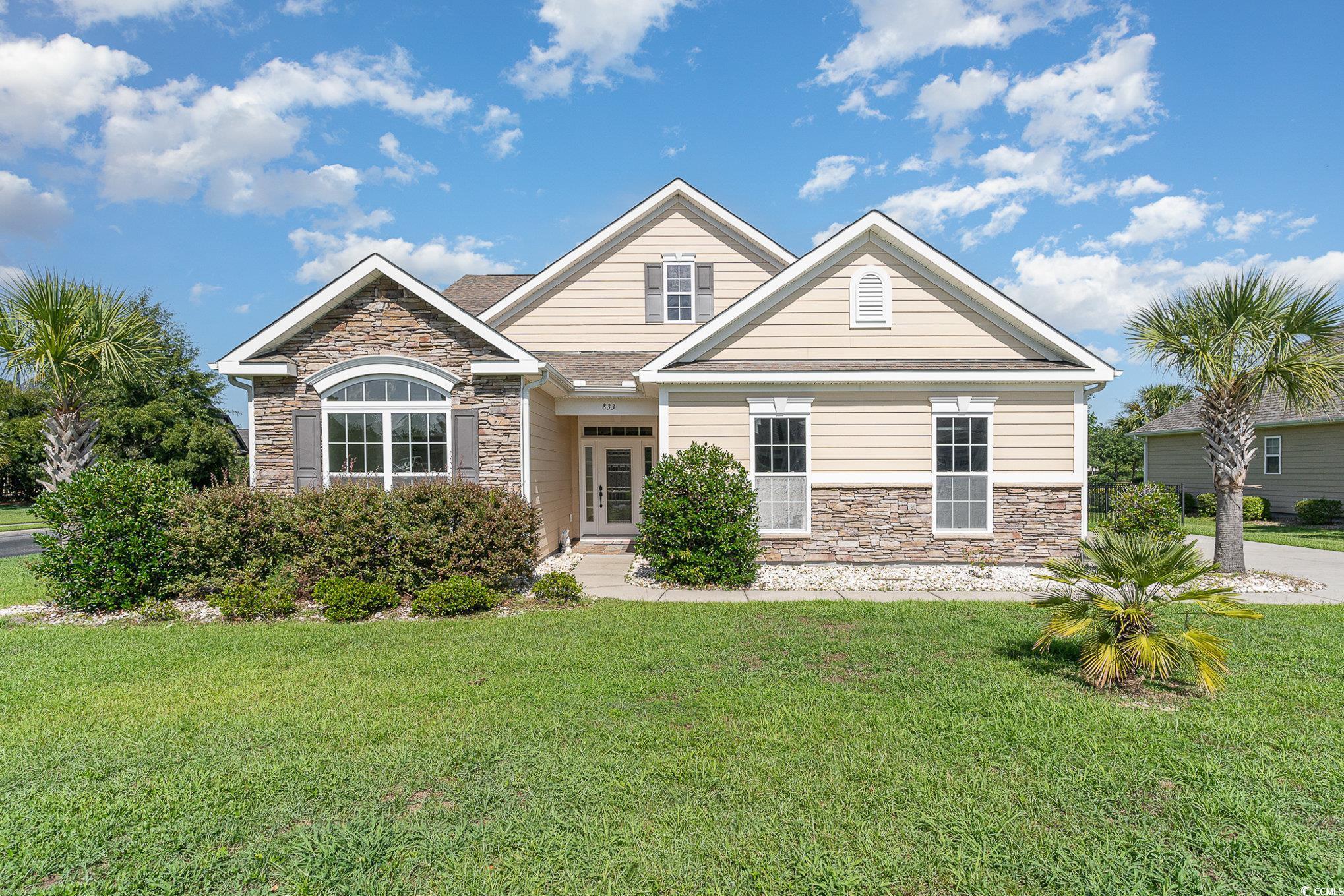
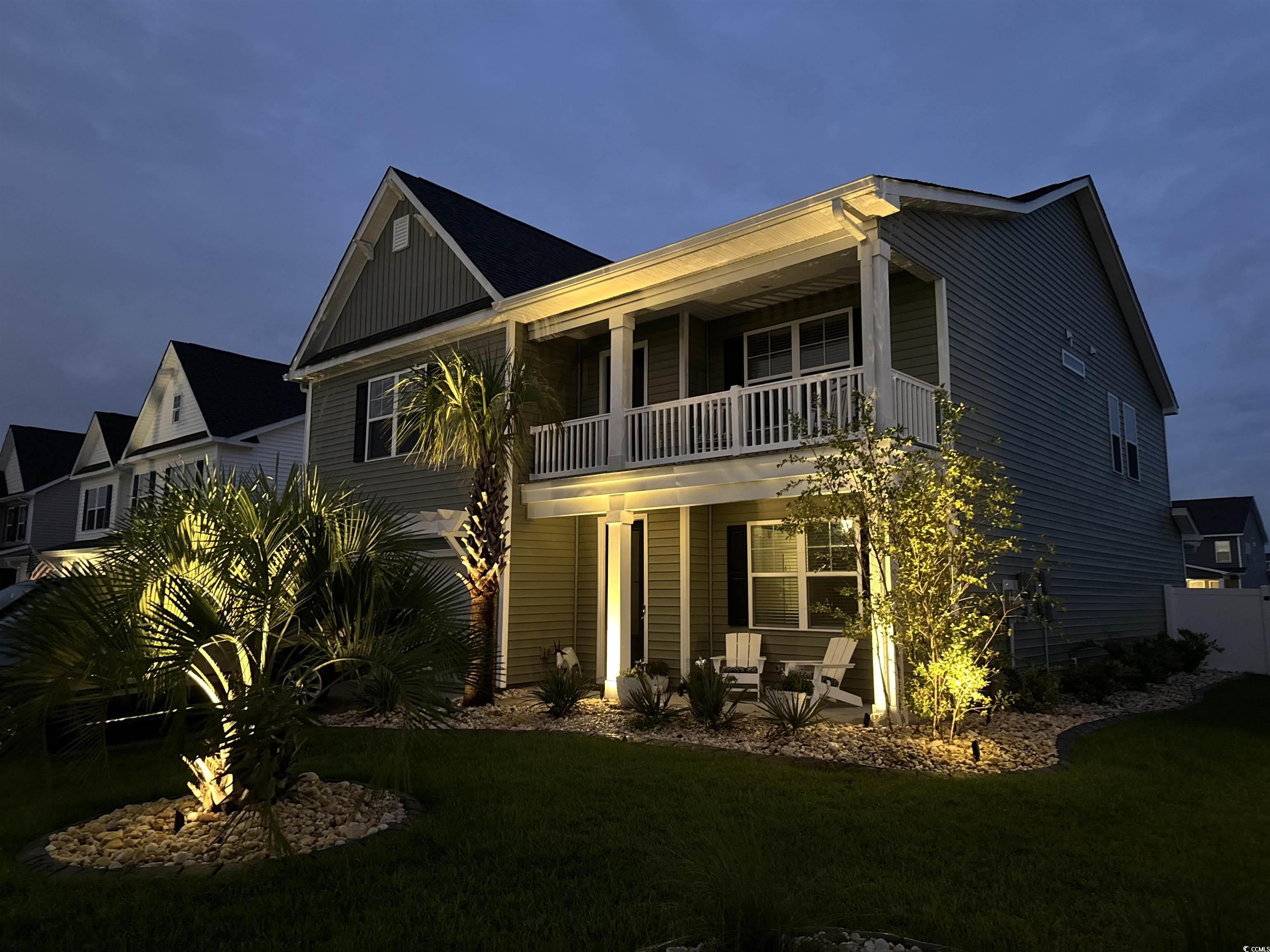
 Provided courtesy of © Copyright 2024 Coastal Carolinas Multiple Listing Service, Inc.®. Information Deemed Reliable but Not Guaranteed. © Copyright 2024 Coastal Carolinas Multiple Listing Service, Inc.® MLS. All rights reserved. Information is provided exclusively for consumers’ personal, non-commercial use,
that it may not be used for any purpose other than to identify prospective properties consumers may be interested in purchasing.
Images related to data from the MLS is the sole property of the MLS and not the responsibility of the owner of this website.
Provided courtesy of © Copyright 2024 Coastal Carolinas Multiple Listing Service, Inc.®. Information Deemed Reliable but Not Guaranteed. © Copyright 2024 Coastal Carolinas Multiple Listing Service, Inc.® MLS. All rights reserved. Information is provided exclusively for consumers’ personal, non-commercial use,
that it may not be used for any purpose other than to identify prospective properties consumers may be interested in purchasing.
Images related to data from the MLS is the sole property of the MLS and not the responsibility of the owner of this website.