Call Luke Anderson
Conway, SC 29527
- 3Beds
- 2Full Baths
- N/AHalf Baths
- 1,305SqFt
- 2018Year Built
- 0.28Acres
- MLS# 2201299
- Residential
- Detached
- Sold
- Approx Time on Market2 months, 11 days
- AreaConway Area-South of Conway Between 701 & Wacc. River
- CountyHorry
- Subdivision Bucksville Oaks
Overview
Elegant three bedroom, two bath house on .28 acres in the community of Bucksville Oaks in Conway, SC. This home was built by Flagship Construction and is their popular split bedroom floorplan, The Archway. Owners have taken pristine care of this house. Laminate flooring throughout, carpet in bedrooms, and vinyl flooring in the bathrooms. Vaulted ceiling in foyer with an arched window lets in tons of natural light. Open concept in living room and kitchen with a ceiling fan, vaulted ceilings, and a slider to the backyard screened in porch. The kitchen and dining room combo boasts stainless steel appliances, granite counters, a breakfast bar, pantry, and a bumped-out dining area with charming picture windows and views of the backyard. The primary suite has a ceiling fan, tray ceiling, walk-in closet, and private bath. The primary bath has a double vanity, linen closet, and large stand-up shower with transom window. The front bedroom has vaulted ceilings and both bedrooms have ceiling fans. Other features include a yard big enough for a pool, a laundry room, screened in porch and extra extended patio, epoxy garage flooring, front storm door, two-inch blinds, gutters, irrigation, pull down attic storage above garage, and much more. Bucksville Oaks offers a private community pool, outdoor fireplace, a boardwalk to the river, and trash removal. Square footage is approximate and not guaranteed, buyer is responsible for verification.
Sale Info
Listing Date: 01-19-2022
Sold Date: 03-31-2022
Aprox Days on Market:
2 month(s), 11 day(s)
Listing Sold:
2 Year(s), 7 month(s), 8 day(s) ago
Asking Price: $265,000
Selling Price: $267,000
Price Difference:
Increase $2,000
Agriculture / Farm
Grazing Permits Blm: ,No,
Horse: No
Grazing Permits Forest Service: ,No,
Grazing Permits Private: ,No,
Irrigation Water Rights: ,No,
Farm Credit Service Incl: ,No,
Crops Included: ,No,
Association Fees / Info
Hoa Frequency: Monthly
Hoa Fees: 80
Hoa: 1
Hoa Includes: CommonAreas, LegalAccounting, Pools, RecreationFacilities, Trash
Community Features: Clubhouse, GolfCartsOK, RecreationArea, LongTermRentalAllowed, Pool
Assoc Amenities: Clubhouse, OwnerAllowedGolfCart, OwnerAllowedMotorcycle, PetRestrictions, TenantAllowedGolfCart, TenantAllowedMotorcycle
Bathroom Info
Total Baths: 2.00
Fullbaths: 2
Bedroom Info
Beds: 3
Building Info
New Construction: No
Levels: One
Year Built: 2018
Mobile Home Remains: ,No,
Zoning: Res
Style: Ranch
Construction Materials: Masonry, VinylSiding
Buyer Compensation
Exterior Features
Spa: No
Patio and Porch Features: RearPorch, Patio, Porch, Screened
Pool Features: Community, OutdoorPool
Foundation: Slab
Exterior Features: SprinklerIrrigation, Porch, Patio
Financial
Lease Renewal Option: ,No,
Garage / Parking
Parking Capacity: 4
Garage: Yes
Carport: No
Parking Type: Attached, Garage, TwoCarGarage, GarageDoorOpener
Open Parking: No
Attached Garage: Yes
Garage Spaces: 2
Green / Env Info
Green Energy Efficient: Doors, Windows
Interior Features
Floor Cover: Carpet, Laminate
Door Features: InsulatedDoors, StormDoors
Fireplace: No
Laundry Features: WasherHookup
Furnished: Unfurnished
Interior Features: SplitBedrooms, WindowTreatments, BreakfastBar, BedroomonMainLevel, BreakfastArea, EntranceFoyer, StainlessSteelAppliances, SolidSurfaceCounters
Appliances: Dishwasher, Disposal, Microwave, Range, Refrigerator
Lot Info
Lease Considered: ,No,
Lease Assignable: ,No,
Acres: 0.28
Land Lease: No
Lot Description: OutsideCityLimits, Rectangular
Misc
Pool Private: No
Pets Allowed: OwnerOnly, Yes
Offer Compensation
Other School Info
Property Info
County: Horry
View: No
Senior Community: No
Stipulation of Sale: None
Property Sub Type Additional: Detached
Property Attached: No
Security Features: SmokeDetectors
Disclosures: CovenantsRestrictionsDisclosure,SellerDisclosure
Rent Control: No
Construction: Resale
Room Info
Basement: ,No,
Sold Info
Sold Date: 2022-03-31T00:00:00
Sqft Info
Building Sqft: 1835
Living Area Source: PublicRecords
Sqft: 1305
Tax Info
Unit Info
Utilities / Hvac
Heating: Central, Electric
Cooling: CentralAir
Electric On Property: No
Cooling: Yes
Utilities Available: CableAvailable, ElectricityAvailable, PhoneAvailable, SewerAvailable, UndergroundUtilities, WaterAvailable
Heating: Yes
Water Source: Public
Waterfront / Water
Waterfront: No
Schools
Elem: South Conway Elementary School
Middle: Whittemore Park Middle School
High: Conway High School
Directions
From US-701 turn on Riverwatch Dr. Take left on Oak Landing Dr and house will be on the left.Courtesy of Brg Real Estate
Call Luke Anderson


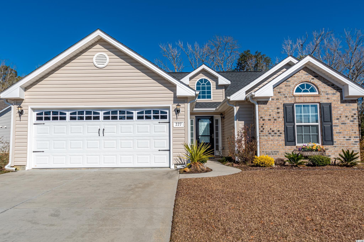
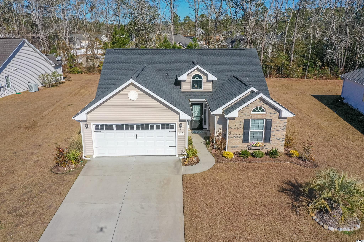
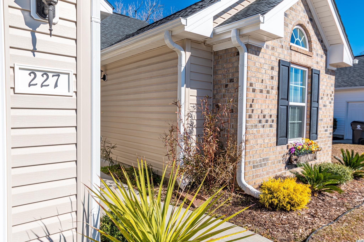
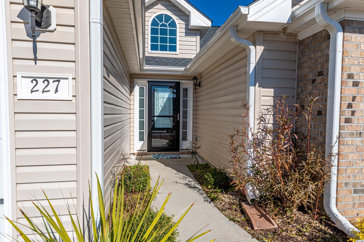
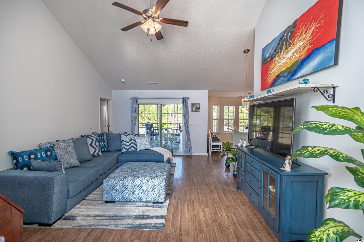
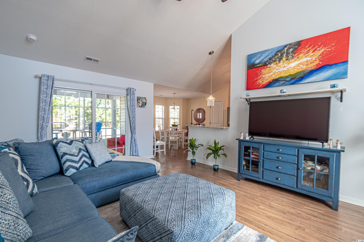
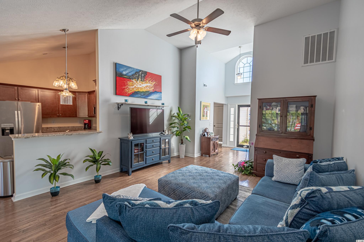
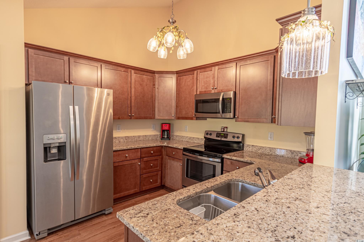
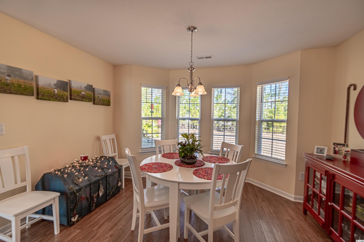
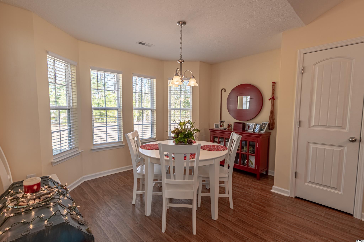
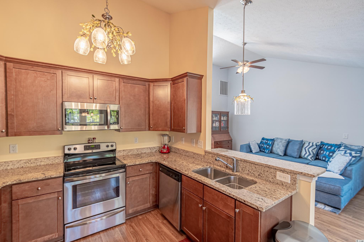
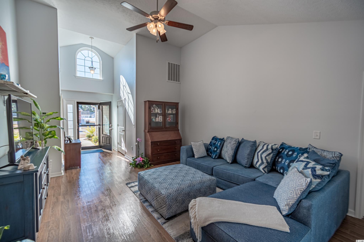
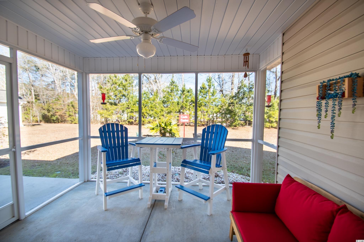
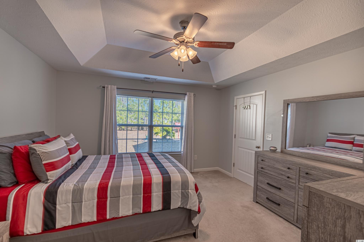
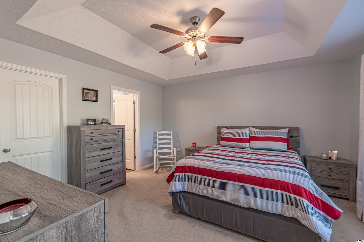
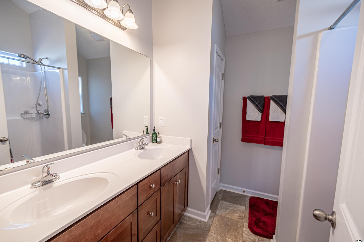
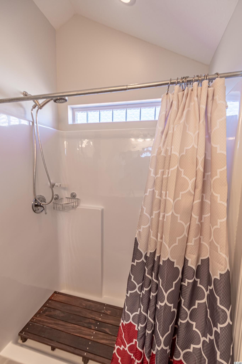
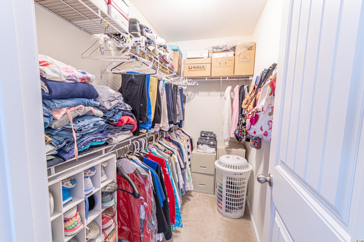
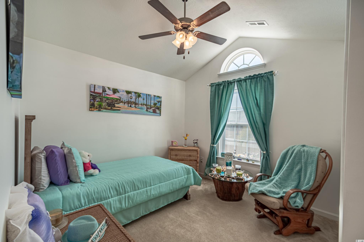
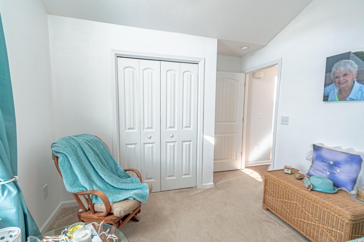
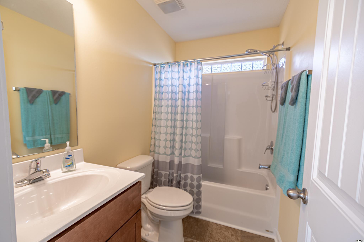
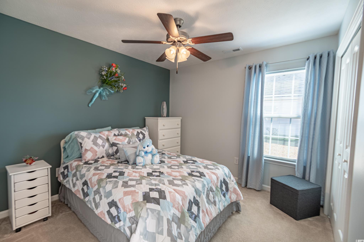
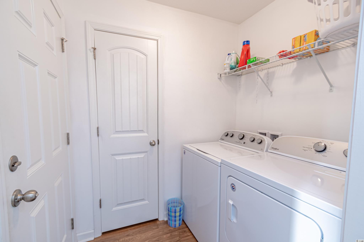
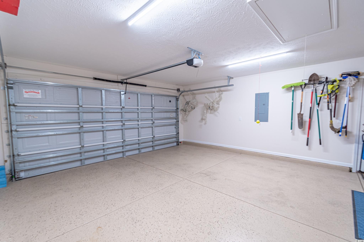
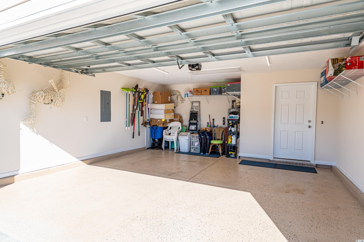
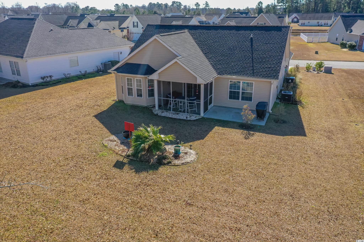
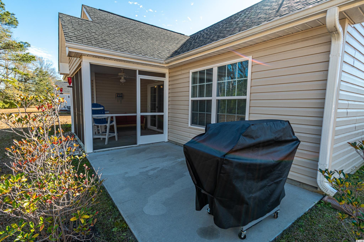
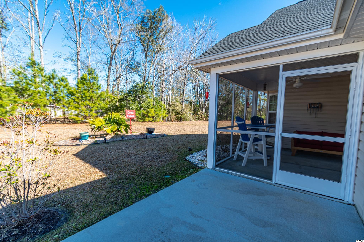
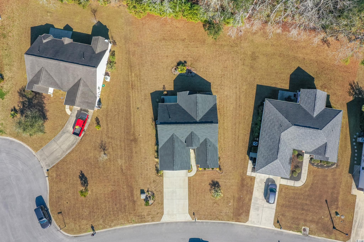
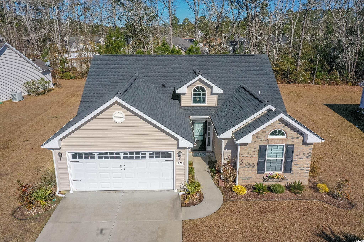
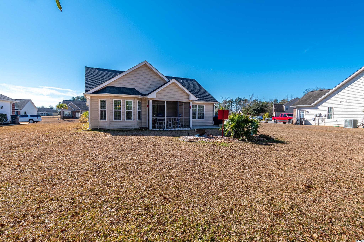
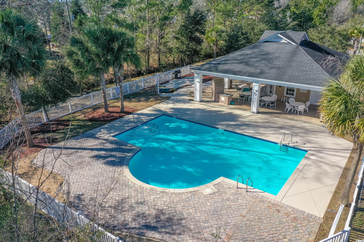
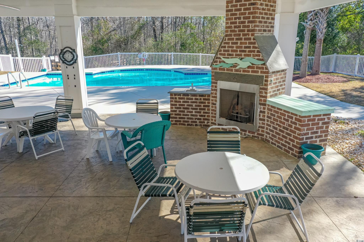
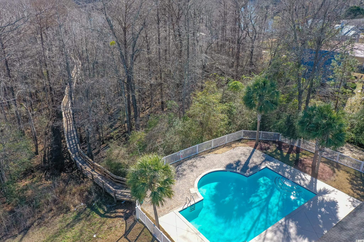
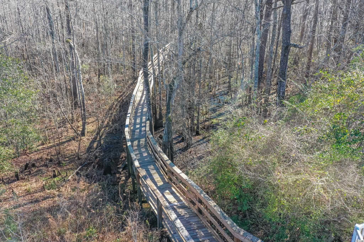
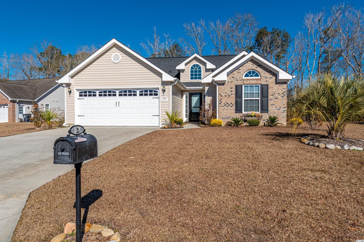
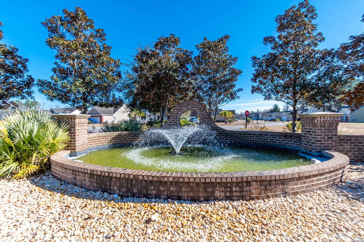
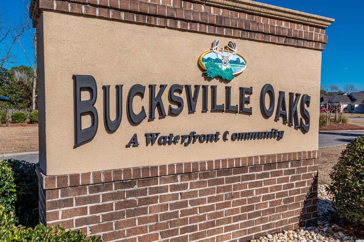
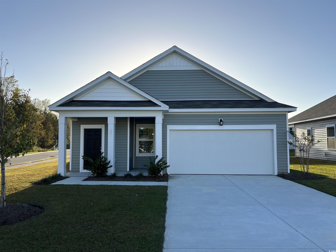
 MLS# 2425449
MLS# 2425449 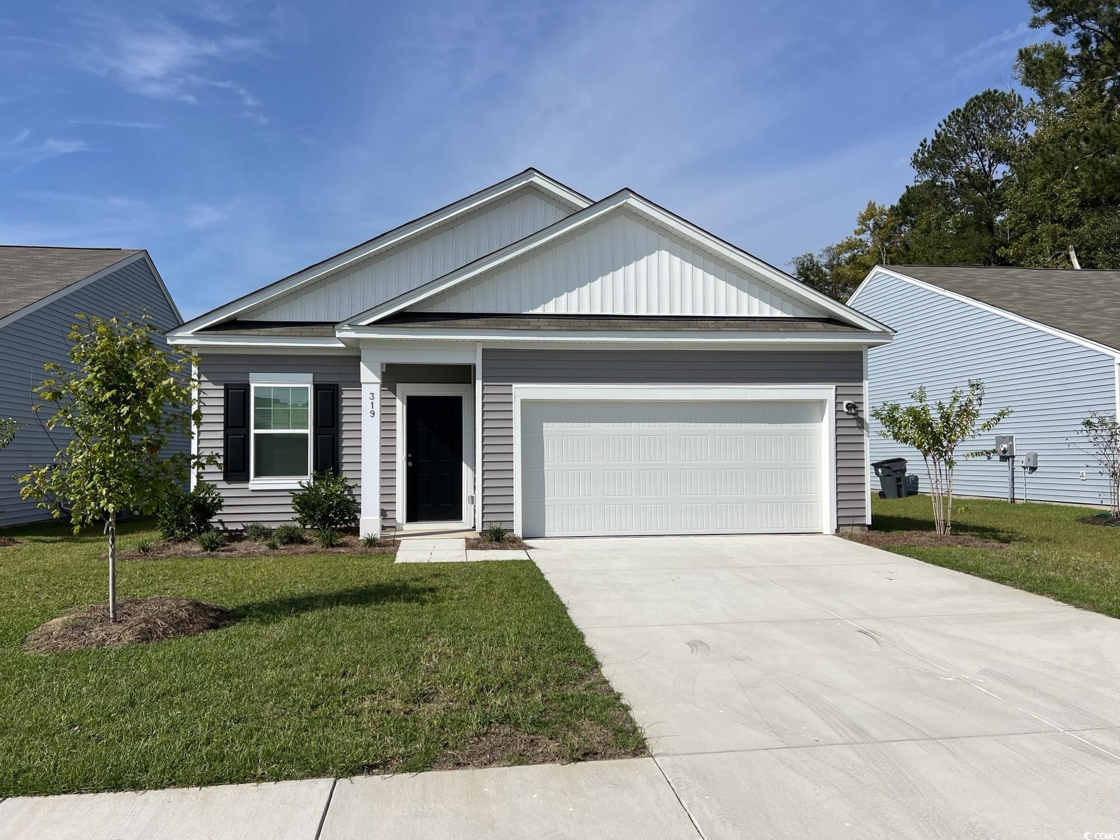
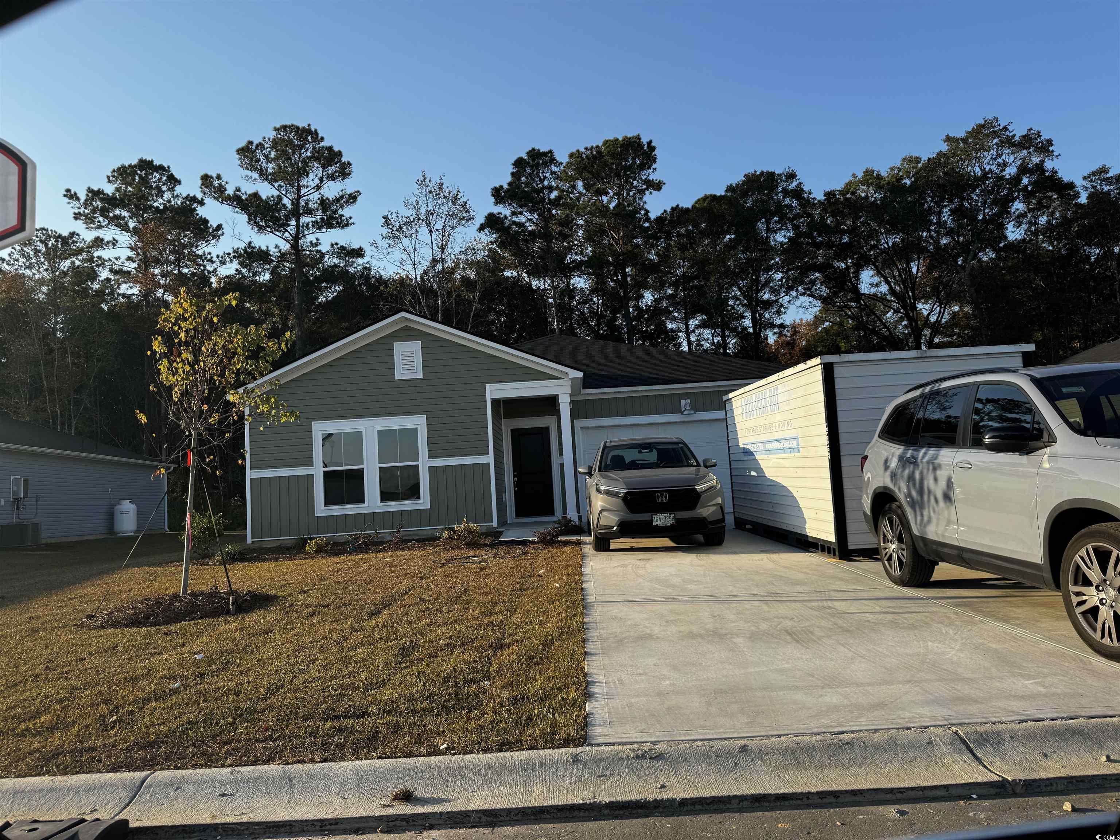
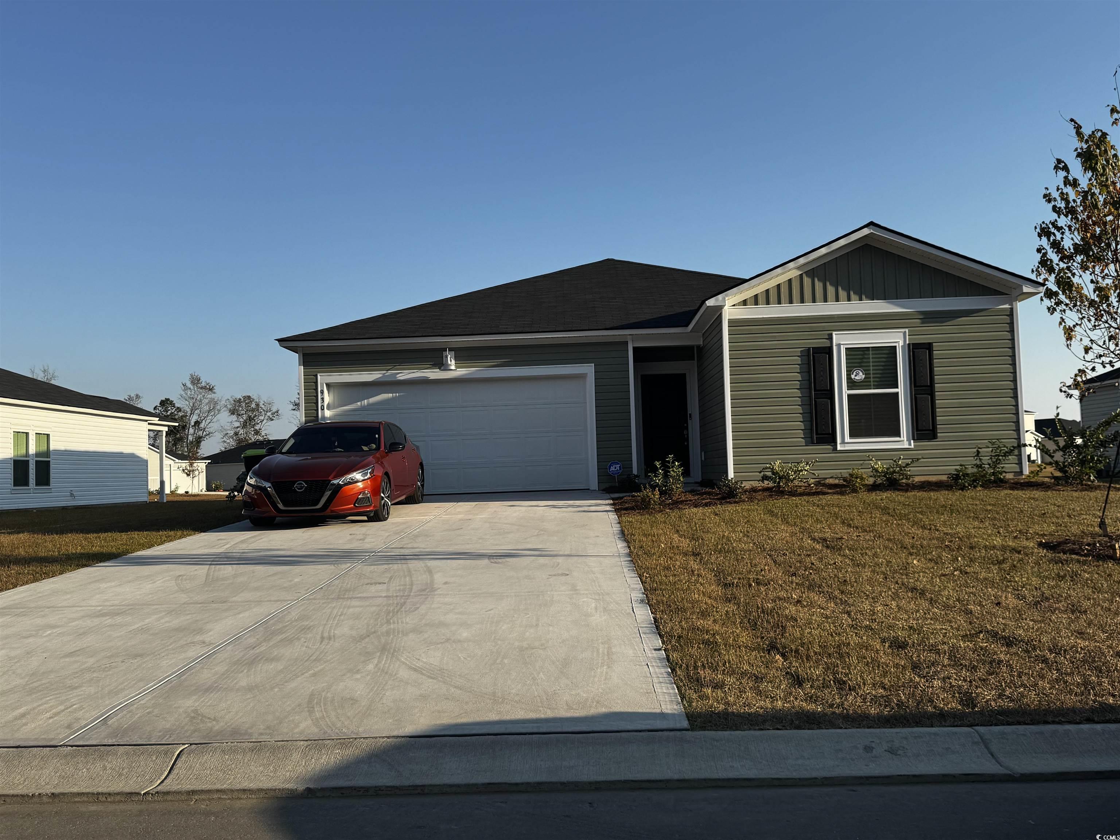
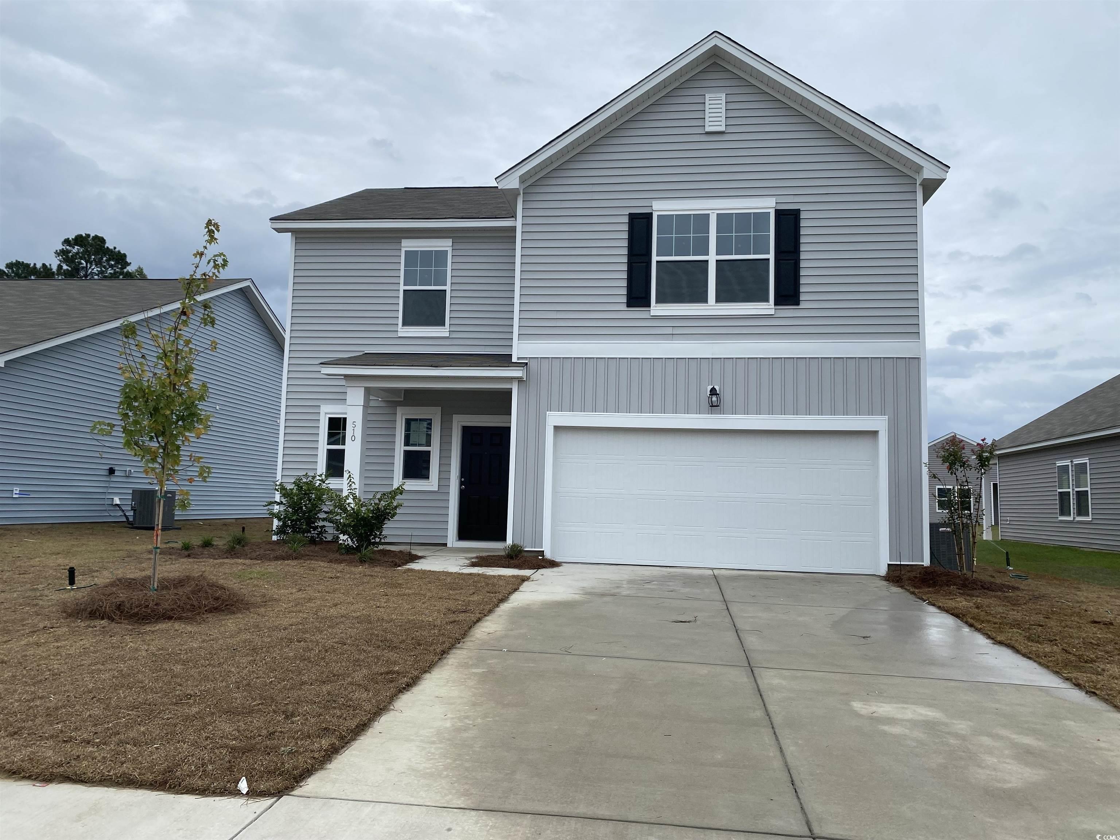
 Provided courtesy of © Copyright 2024 Coastal Carolinas Multiple Listing Service, Inc.®. Information Deemed Reliable but Not Guaranteed. © Copyright 2024 Coastal Carolinas Multiple Listing Service, Inc.® MLS. All rights reserved. Information is provided exclusively for consumers’ personal, non-commercial use,
that it may not be used for any purpose other than to identify prospective properties consumers may be interested in purchasing.
Images related to data from the MLS is the sole property of the MLS and not the responsibility of the owner of this website.
Provided courtesy of © Copyright 2024 Coastal Carolinas Multiple Listing Service, Inc.®. Information Deemed Reliable but Not Guaranteed. © Copyright 2024 Coastal Carolinas Multiple Listing Service, Inc.® MLS. All rights reserved. Information is provided exclusively for consumers’ personal, non-commercial use,
that it may not be used for any purpose other than to identify prospective properties consumers may be interested in purchasing.
Images related to data from the MLS is the sole property of the MLS and not the responsibility of the owner of this website.