Call Luke Anderson
Murrells Inlet, SC 29576
- 4Beds
- 2Full Baths
- 1Half Baths
- 2,210SqFt
- 2003Year Built
- 0.44Acres
- MLS# 2127525
- Residential
- Detached
- Sold
- Approx Time on Market1 month, 13 days
- AreaMurrells Inlet - Horry County
- CountyHorry
- Subdivision Pebble Creek
Overview
Meticulous maintained home featuring privacy that is difficult to find in Murrells Inlet within a few miles to ocean. The beautiful, landscaped backyard is .44 of acre located in the sought-after Pebble Creek Section in the International TPC Golf Course community on a quiet cul-de-sac. The spacious flowing floorplan with formal dining room, two living areas and Large kitchen with breakfast nook is perfect for entertaining. 3 Bedrooms split floor plan with no carpet , 4th bedroom/Bonus room above garage with new carpet and two closets. Recent improvements include, freshly painted interior & garage, addition of new LED fixtures, Stainless steel kitchen appliances, pantry cabinet, bathroom fixtures including Rain Shower in huge walk-in Master Bath shower. All electrical outlets, switches updated, door hardware, closets upgraded, & so many more beautiful finishes you must see to appreciate. Large Carolina Vaulted 3 Season Room with EZ Breeze Vinyl Windows overlooking the private backyard including hot tub and outdoor patio under a Pergola. Roof 2019, Trane 2018 HVAC multiple zones for comfort thru-out home. Tankless Water Heater. Amenities include Community Pool, golf Clubhouse, library, exercise room, playground. Located nearby many Restaurants, Shopping, Entertainment, Golfing, Marsh Walk, Medical facilities, Beaches, State Parks, Brookgreen Gardens and so much more. Square footage is approximate and not guaranteed. Buyer is responsible for verification.
Sale Info
Listing Date: 12-17-2021
Sold Date: 01-31-2022
Aprox Days on Market:
1 month(s), 13 day(s)
Listing Sold:
2 Year(s), 9 month(s), 10 day(s) ago
Asking Price: $479,000
Selling Price: $465,000
Price Difference:
Reduced By $14,000
Agriculture / Farm
Grazing Permits Blm: ,No,
Horse: No
Grazing Permits Forest Service: ,No,
Grazing Permits Private: ,No,
Irrigation Water Rights: ,No,
Farm Credit Service Incl: ,No,
Crops Included: ,No,
Association Fees / Info
Hoa Frequency: Monthly
Hoa Fees: 62
Hoa: 1
Hoa Includes: AssociationManagement, CommonAreas, LegalAccounting, Pools, RecreationFacilities, Trash
Community Features: Clubhouse, GolfCartsOK, RecreationArea, Golf, LongTermRentalAllowed, Pool
Assoc Amenities: Clubhouse, OwnerAllowedGolfCart, OwnerAllowedMotorcycle, PetRestrictions, TenantAllowedGolfCart, TenantAllowedMotorcycle
Bathroom Info
Total Baths: 3.00
Halfbaths: 1
Fullbaths: 2
Bedroom Info
Beds: 4
Building Info
New Construction: No
Levels: OneandOneHalf
Year Built: 2003
Mobile Home Remains: ,No,
Zoning: PUD
Style: Traditional
Construction Materials: VinylSiding
Builders Name: Sunbelt Homes
Builder Model: Brighton
Buyer Compensation
Exterior Features
Spa: Yes
Patio and Porch Features: FrontPorch, Patio
Spa Features: HotTub
Window Features: Skylights
Pool Features: Community, OutdoorPool
Foundation: Slab
Exterior Features: HandicapAccessible, HotTubSpa, SprinklerIrrigation, Patio
Financial
Lease Renewal Option: ,No,
Garage / Parking
Parking Capacity: 4
Garage: Yes
Carport: No
Parking Type: Attached, Garage, TwoCarGarage, GarageDoorOpener
Open Parking: No
Attached Garage: Yes
Garage Spaces: 2
Green / Env Info
Interior Features
Floor Cover: Carpet, Laminate, Tile
Fireplace: No
Laundry Features: WasherHookup
Furnished: Unfurnished
Interior Features: Attic, HandicapAccess, PermanentAtticStairs, SplitBedrooms, Skylights, BreakfastBar, BedroomonMainLevel, BreakfastArea, EntranceFoyer, StainlessSteelAppliances, SolidSurfaceCounters
Appliances: Dishwasher, Disposal, Microwave, Range, Refrigerator
Lot Info
Lease Considered: ,No,
Lease Assignable: ,No,
Acres: 0.44
Land Lease: No
Lot Description: CulDeSac, NearGolfCourse, OutsideCityLimits
Misc
Pool Private: No
Pets Allowed: OwnerOnly, Yes
Offer Compensation
Other School Info
Property Info
County: Horry
View: No
Senior Community: No
Stipulation of Sale: None
Property Sub Type Additional: Detached
Property Attached: No
Security Features: SecuritySystem, SmokeDetectors
Disclosures: CovenantsRestrictionsDisclosure,SellerDisclosure
Rent Control: No
Construction: Resale
Room Info
Basement: ,No,
Sold Info
Sold Date: 2022-01-31T00:00:00
Sqft Info
Building Sqft: 2994
Living Area Source: Estimated
Sqft: 2210
Tax Info
Unit Info
Utilities / Hvac
Heating: Central, Electric
Cooling: CentralAir
Electric On Property: No
Cooling: Yes
Utilities Available: CableAvailable, ElectricityAvailable, SewerAvailable, WaterAvailable
Heating: Yes
Water Source: Public
Waterfront / Water
Waterfront: No
Schools
Elem: Saint James Elementary School
Middle: Saint James Middle School
High: Saint James High School
Directions
International Club Blvd. to Pickering Dr to Castlebridge Dr to 904 Coleraine CtCourtesy of Realty One Group Docksidesouth
Call Luke Anderson


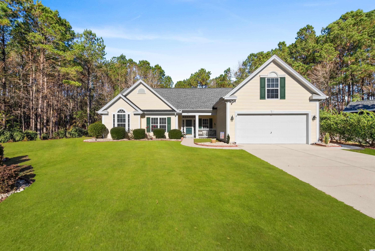
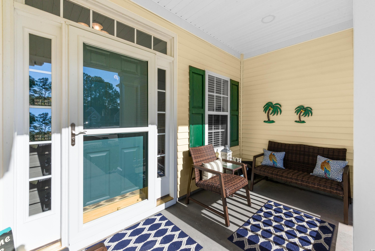
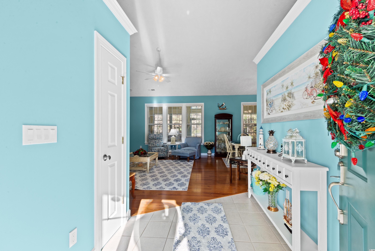
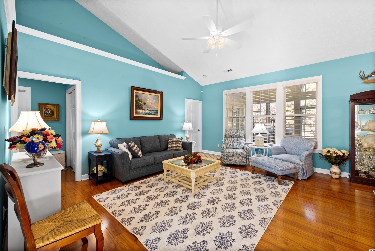
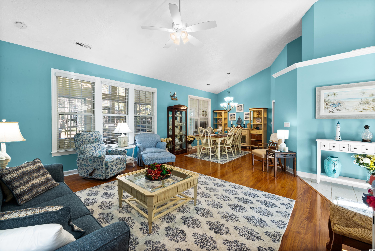
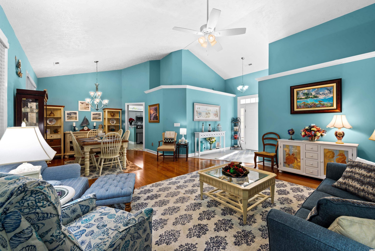
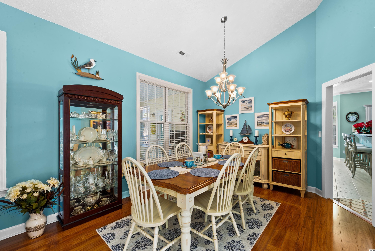
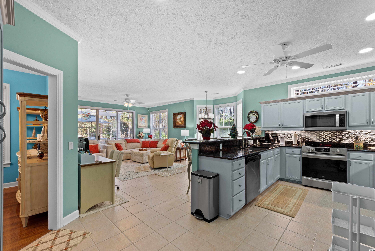
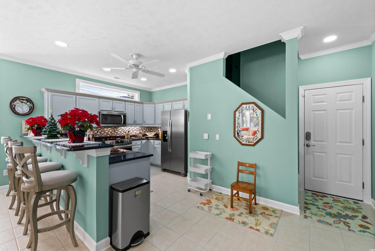
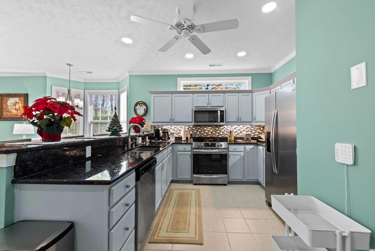
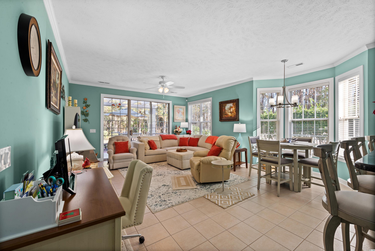
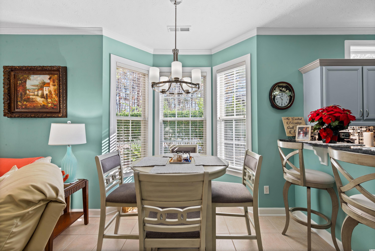
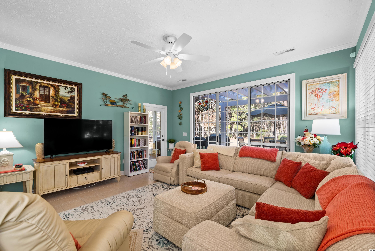
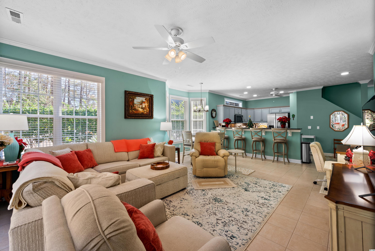
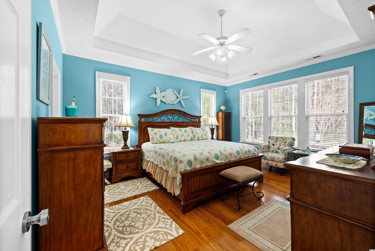
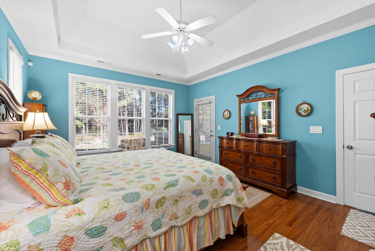
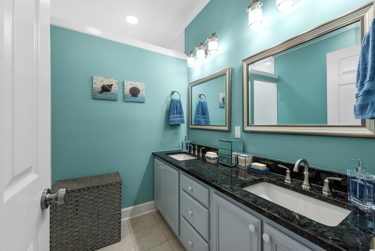
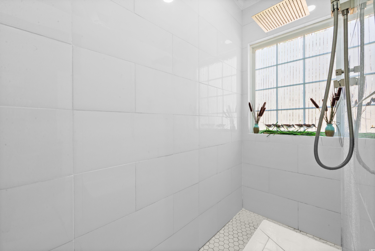
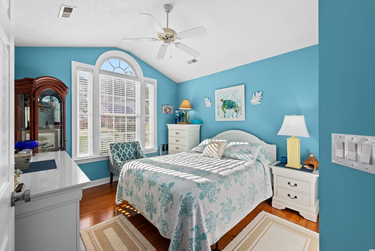
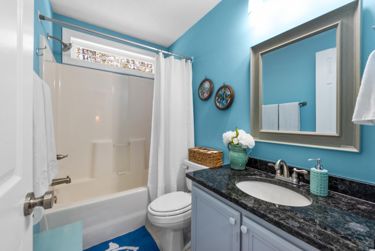
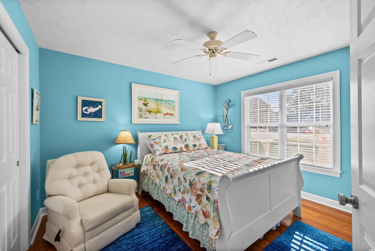
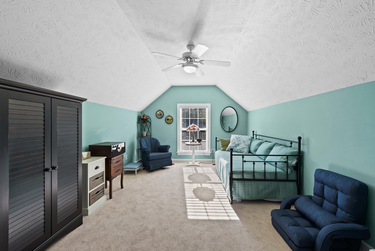
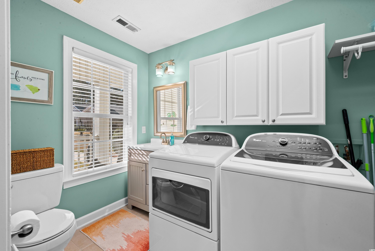
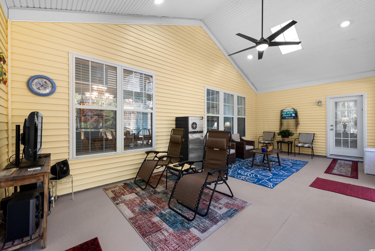
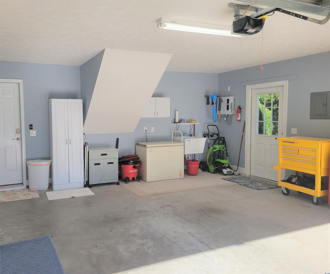
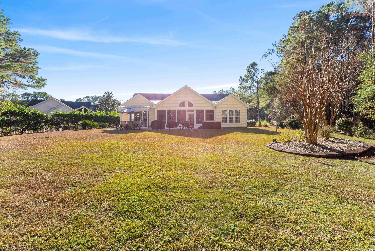
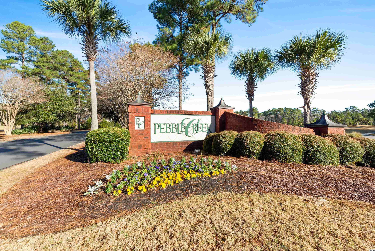
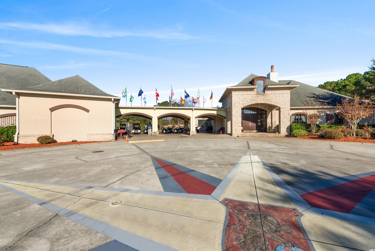
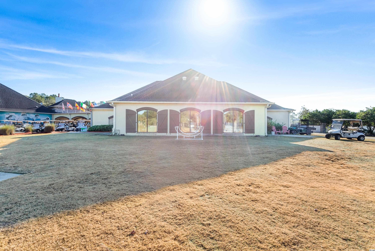
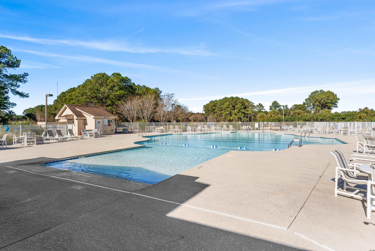
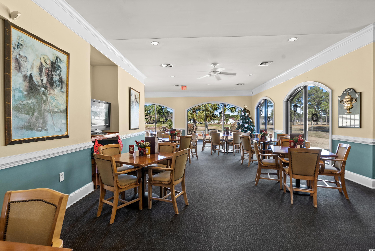
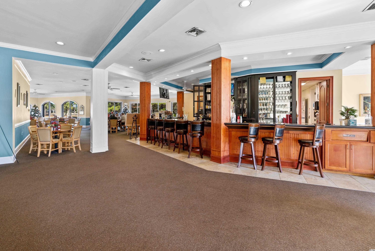
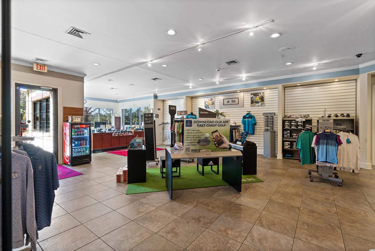
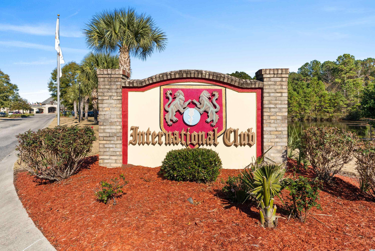
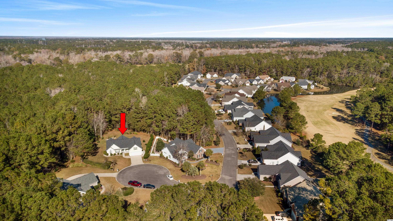
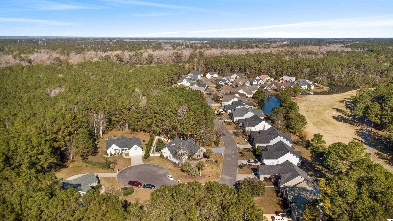
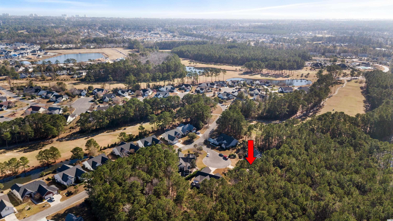
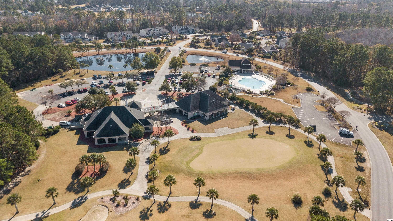

 MLS# 2423028
MLS# 2423028 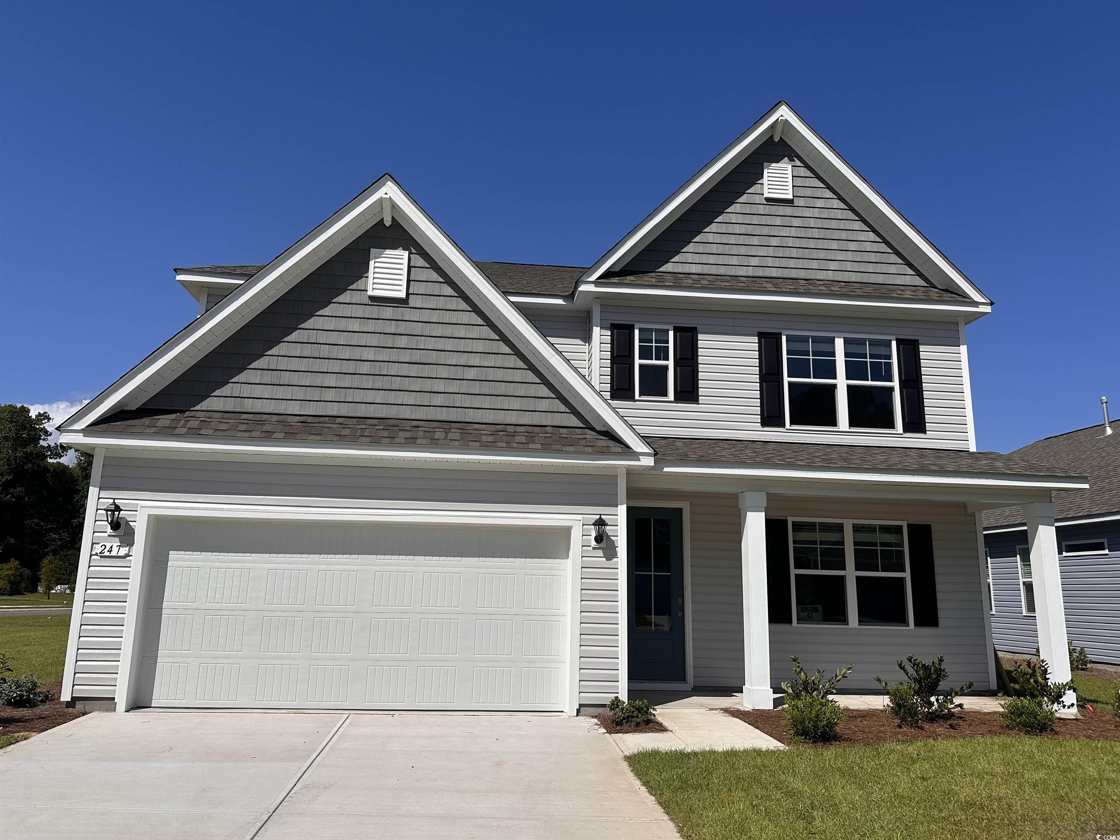
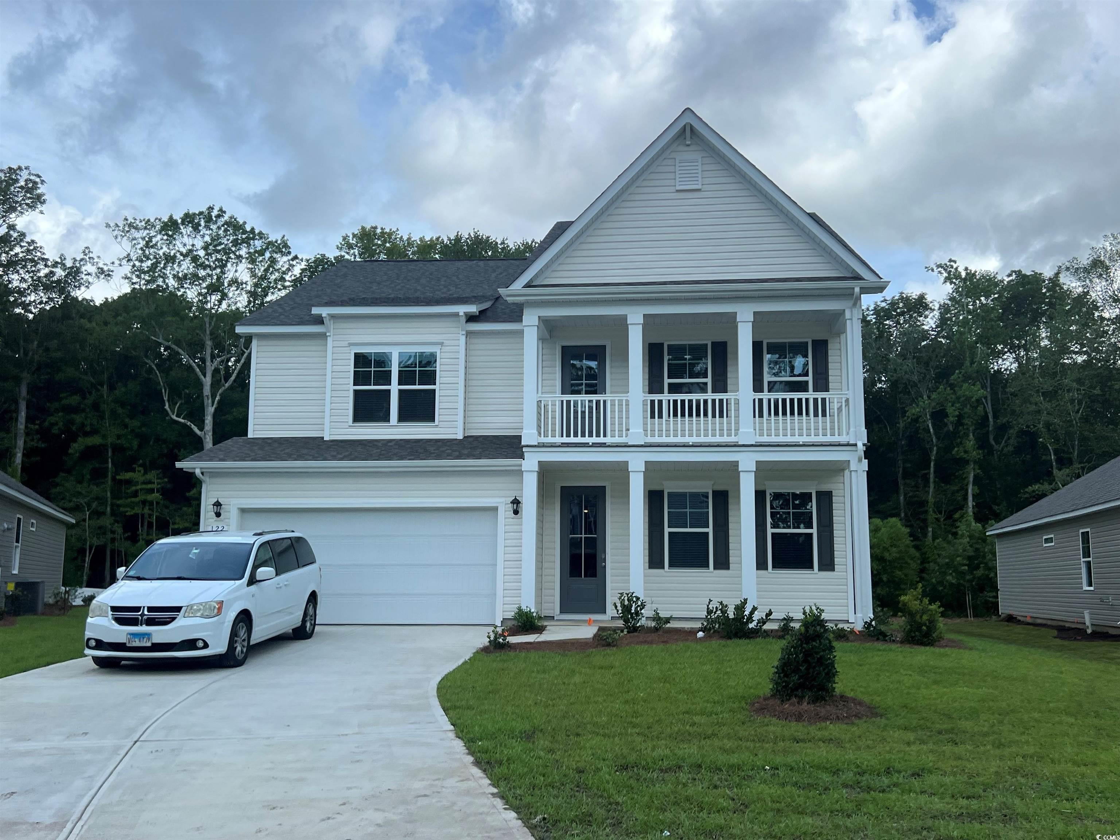
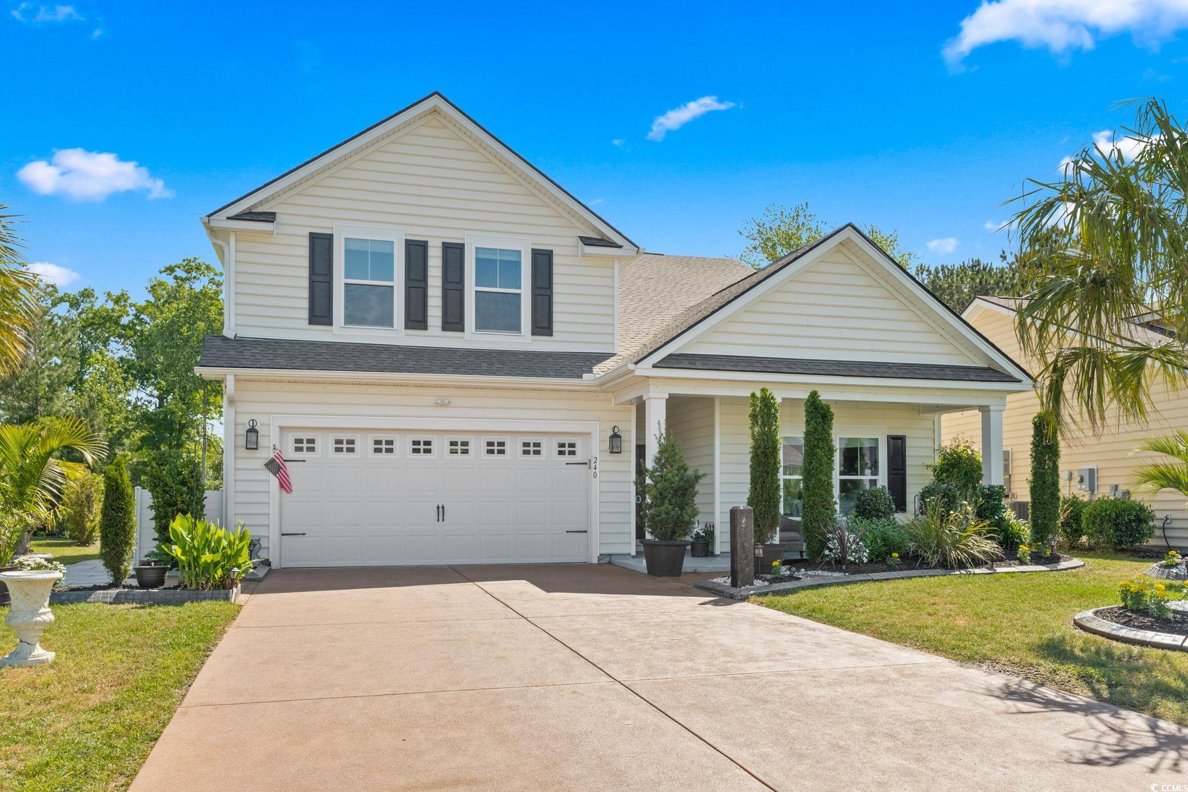
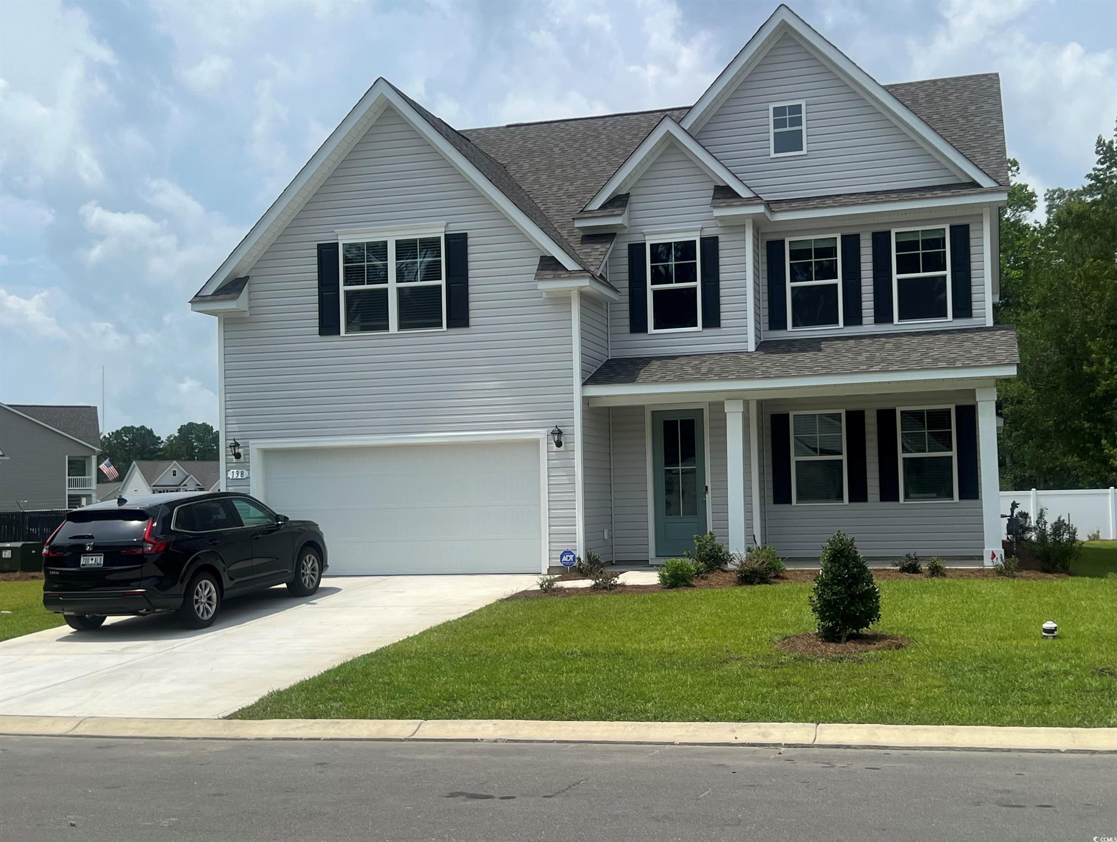
 Provided courtesy of © Copyright 2024 Coastal Carolinas Multiple Listing Service, Inc.®. Information Deemed Reliable but Not Guaranteed. © Copyright 2024 Coastal Carolinas Multiple Listing Service, Inc.® MLS. All rights reserved. Information is provided exclusively for consumers’ personal, non-commercial use,
that it may not be used for any purpose other than to identify prospective properties consumers may be interested in purchasing.
Images related to data from the MLS is the sole property of the MLS and not the responsibility of the owner of this website.
Provided courtesy of © Copyright 2024 Coastal Carolinas Multiple Listing Service, Inc.®. Information Deemed Reliable but Not Guaranteed. © Copyright 2024 Coastal Carolinas Multiple Listing Service, Inc.® MLS. All rights reserved. Information is provided exclusively for consumers’ personal, non-commercial use,
that it may not be used for any purpose other than to identify prospective properties consumers may be interested in purchasing.
Images related to data from the MLS is the sole property of the MLS and not the responsibility of the owner of this website.