Call Luke Anderson
Conway, SC 29526
- 3Beds
- 2Full Baths
- 1Half Baths
- 1,859SqFt
- 2005Year Built
- 0.13Acres
- MLS# 2127299
- Residential
- Detached
- Sold
- Approx Time on Market5 months, 13 days
- AreaConway Central Between 701 & Long Ave / North of 501
- CountyHorry
- Subdivision The Village
Overview
This rare find is in the heart of Conway and 5 mins from the downtown lifestyle! The spacious master down floor plan is perfect for any buyer. The home has ample living space with an alley access 2 car garage that will allow you to get into your car without having to deal with the weather. Large closets and tons of storage space give you plenty of room for your belongings. Some of the extras that come with this beautiful home are 10' ceilings throughout, 6' whirlpool jetted tub, two HVAC units (replaced one in 2017 and the other in 2019, both under compressor warranty), wired for an exterior generator, 3 attic access (1 walk-in access), extensive crown moulding and chair rail moulding. With a fenced front and backyard, this property is perfect for any size family and/or a quiet evening just front porch sitting. Carpets have been professionally cleaned and is ready for move in! Price has been dropped to align with the market and to get moved. Quick close, move in ready and PRICED RIGHT.
Sale Info
Listing Date: 12-13-2021
Sold Date: 05-27-2022
Aprox Days on Market:
5 month(s), 13 day(s)
Listing Sold:
2 Year(s), 5 month(s), 14 day(s) ago
Asking Price: $369,900
Selling Price: $327,000
Price Difference:
Reduced By $2,900
Agriculture / Farm
Grazing Permits Blm: ,No,
Horse: No
Grazing Permits Forest Service: ,No,
Grazing Permits Private: ,No,
Irrigation Water Rights: ,No,
Farm Credit Service Incl: ,No,
Crops Included: ,No,
Association Fees / Info
Hoa Frequency: Monthly
Hoa Fees: 50
Hoa: 1
Hoa Includes: CommonAreas, Insurance, LegalAccounting, MaintenanceGrounds
Community Features: Beach, GolfCartsOK, PrivateBeach, LongTermRentalAllowed, ShortTermRentalAllowed
Assoc Amenities: BeachRights, OwnerAllowedGolfCart, OwnerAllowedMotorcycle, PrivateMembership, PetRestrictions, TenantAllowedMotorcycle
Bathroom Info
Total Baths: 3.00
Halfbaths: 1
Fullbaths: 2
Bedroom Info
Beds: 3
Building Info
New Construction: No
Levels: OneandOneHalf
Year Built: 2005
Mobile Home Remains: ,No,
Zoning: R
Style: Traditional
Builder Model: The Hampton
Buyer Compensation
Exterior Features
Spa: No
Patio and Porch Features: FrontPorch, Patio
Foundation: Slab
Exterior Features: Fence, SprinklerIrrigation, Patio
Financial
Lease Renewal Option: ,No,
Garage / Parking
Parking Capacity: 1
Garage: Yes
Carport: No
Parking Type: Detached, OneCarGarage, Garage, GarageDoorOpener
Open Parking: No
Attached Garage: No
Garage Spaces: 1
Green / Env Info
Green Energy Efficient: Doors, Windows
Interior Features
Floor Cover: Carpet, Laminate, Tile
Door Features: InsulatedDoors
Fireplace: No
Laundry Features: WasherHookup
Furnished: Unfurnished
Interior Features: WindowTreatments, BreakfastBar
Appliances: Dishwasher, Disposal, Microwave, Range, Refrigerator, Dryer, Washer
Lot Info
Lease Considered: ,No,
Lease Assignable: ,No,
Acres: 0.13
Land Lease: No
Lot Description: Rectangular
Misc
Pool Private: No
Pets Allowed: OwnerOnly, Yes
Offer Compensation
Other School Info
Property Info
County: Horry
View: No
Senior Community: No
Stipulation of Sale: None
Property Sub Type Additional: Detached
Property Attached: No
Security Features: SecuritySystem, SmokeDetectors
Disclosures: CovenantsRestrictionsDisclosure,SellerDisclosure
Rent Control: No
Construction: Resale
Room Info
Basement: ,No,
Sold Info
Sold Date: 2022-05-27T00:00:00
Sqft Info
Building Sqft: 2351
Living Area Source: PublicRecords
Sqft: 1859
Tax Info
Unit Info
Utilities / Hvac
Heating: Central
Cooling: CentralAir
Electric On Property: No
Cooling: Yes
Utilities Available: CableAvailable, ElectricityAvailable, Other, PhoneAvailable, SewerAvailable, WaterAvailable
Heating: Yes
Water Source: Public
Waterfront / Water
Waterfront: No
Schools
Elem: Homewood Elementary School
Middle: Whittemore Park Middle School
High: Conway High School
Directions
US 501 Business South, RIGHT on SC 905/4th Ave, LEFT on East Country Club Dr, RIGHT on Graham Rd, RIGHT Derbyshire Ln, RIGHT Greenwich, home will be on the left.Courtesy of Pinnacle Real Estate
Call Luke Anderson


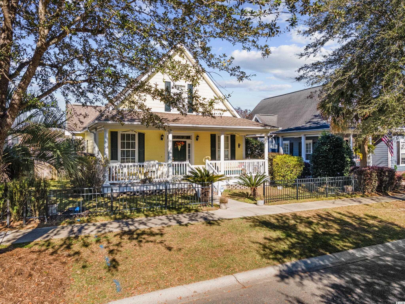
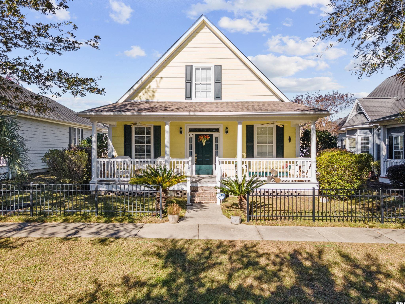
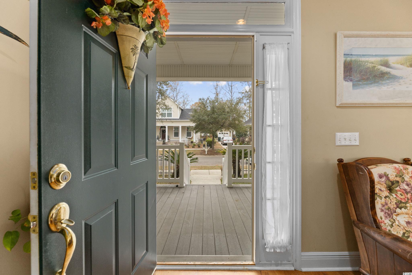
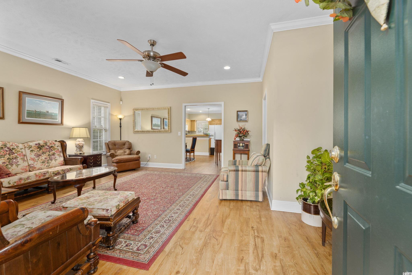
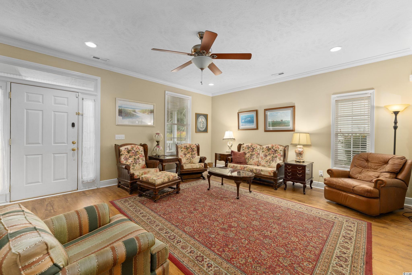
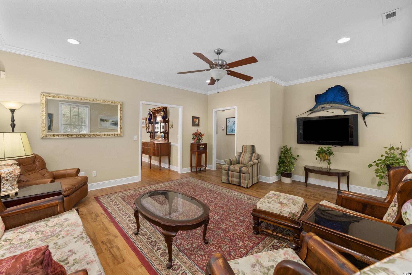
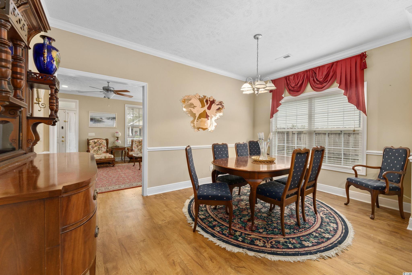
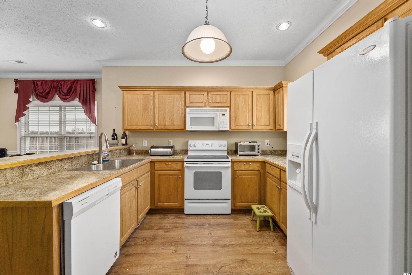
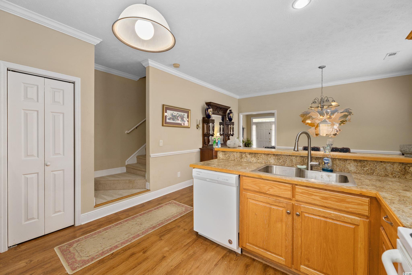
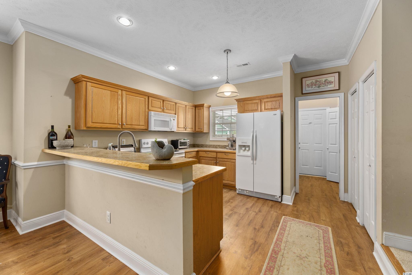
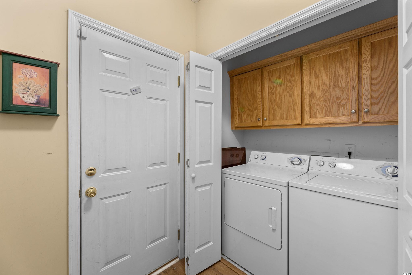
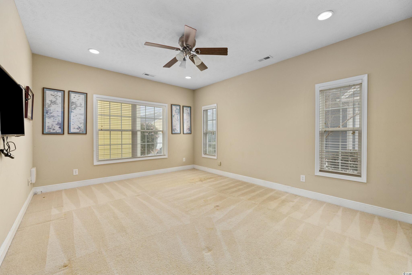
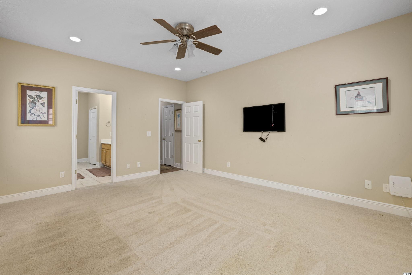
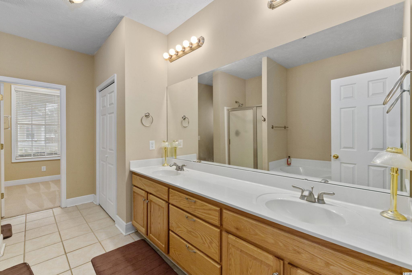
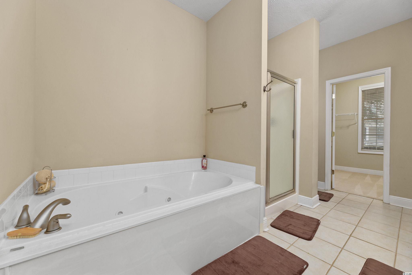
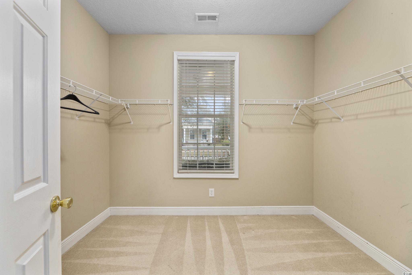
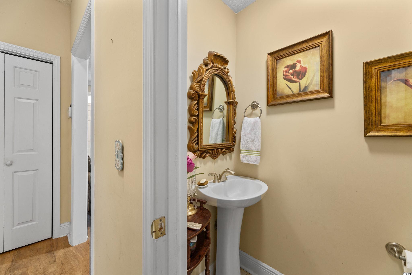
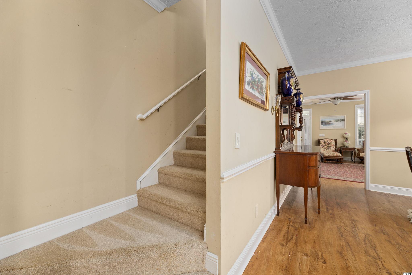
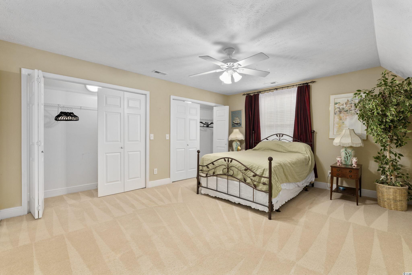
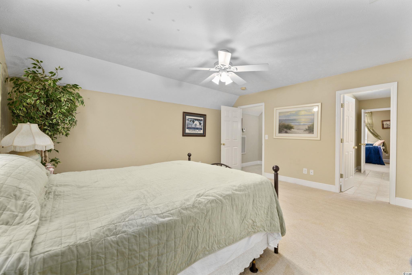
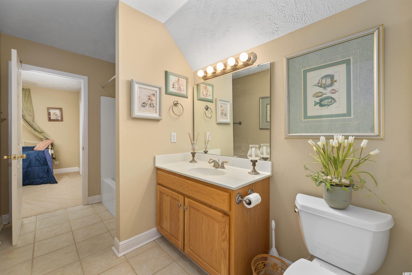
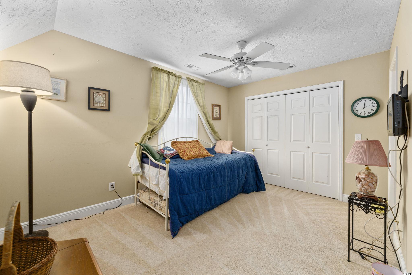
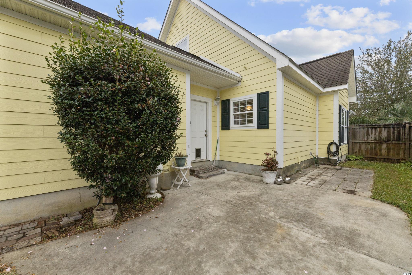
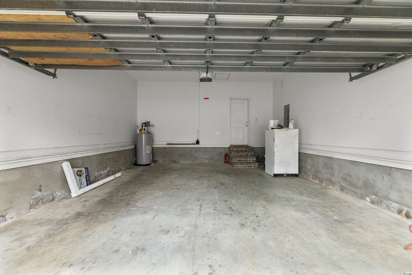
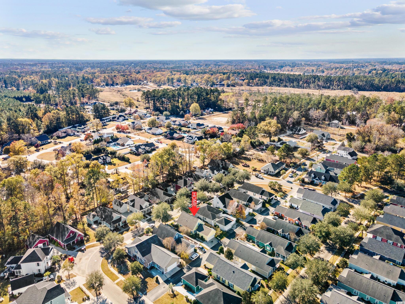
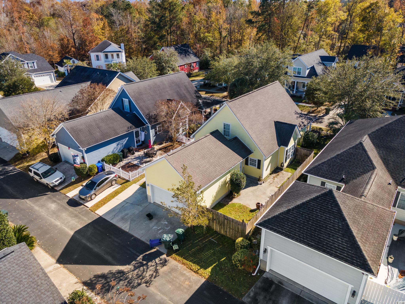
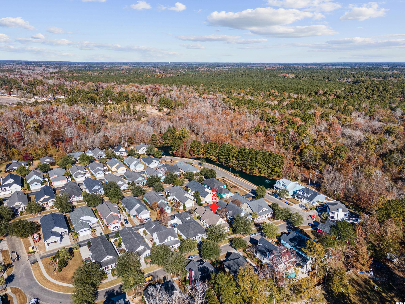
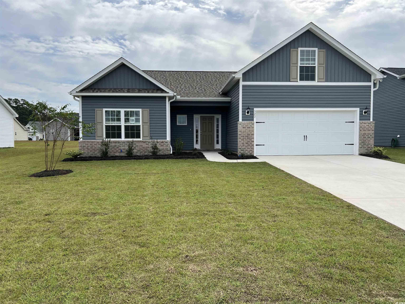
 MLS# 2425098
MLS# 2425098 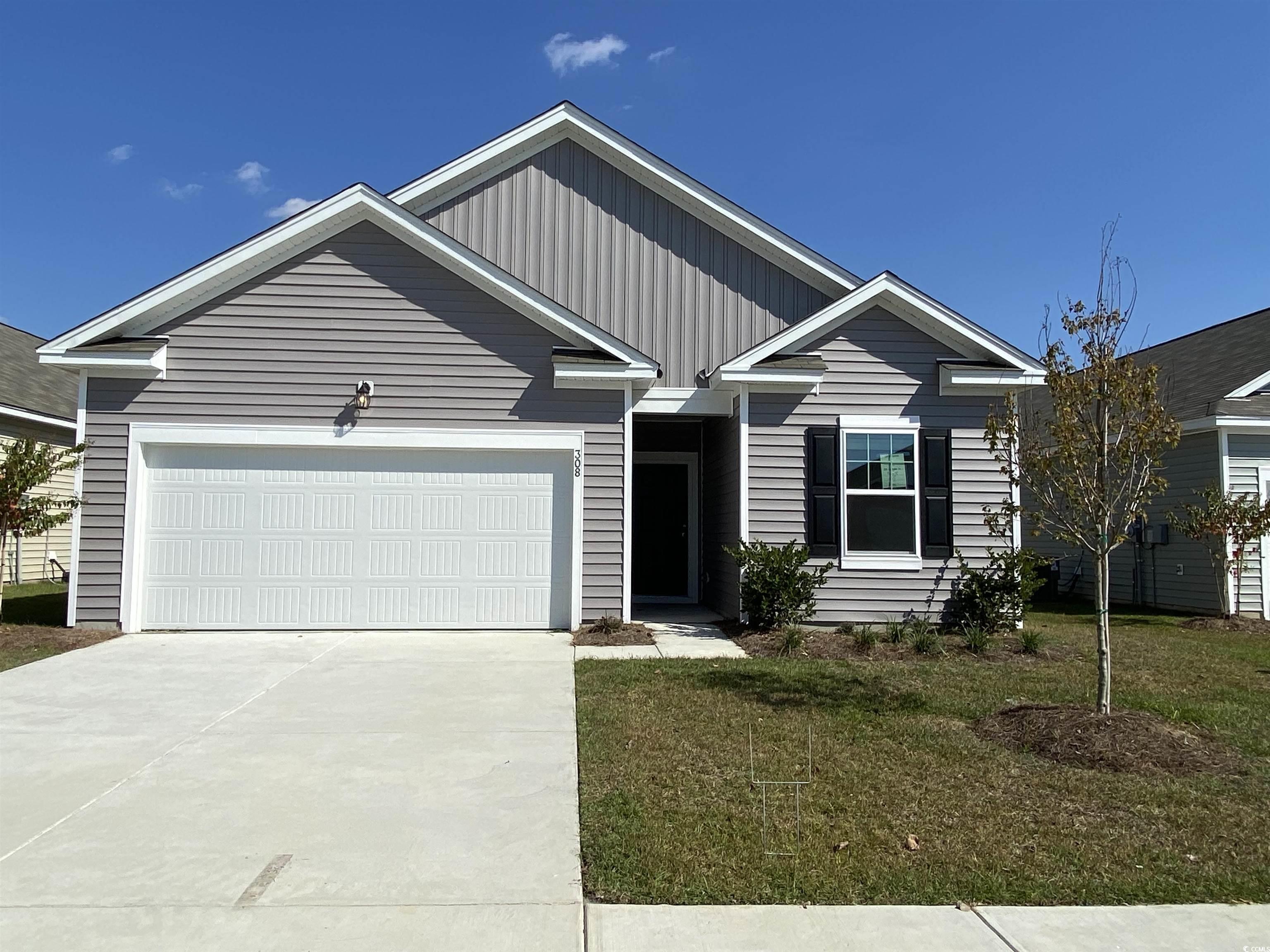
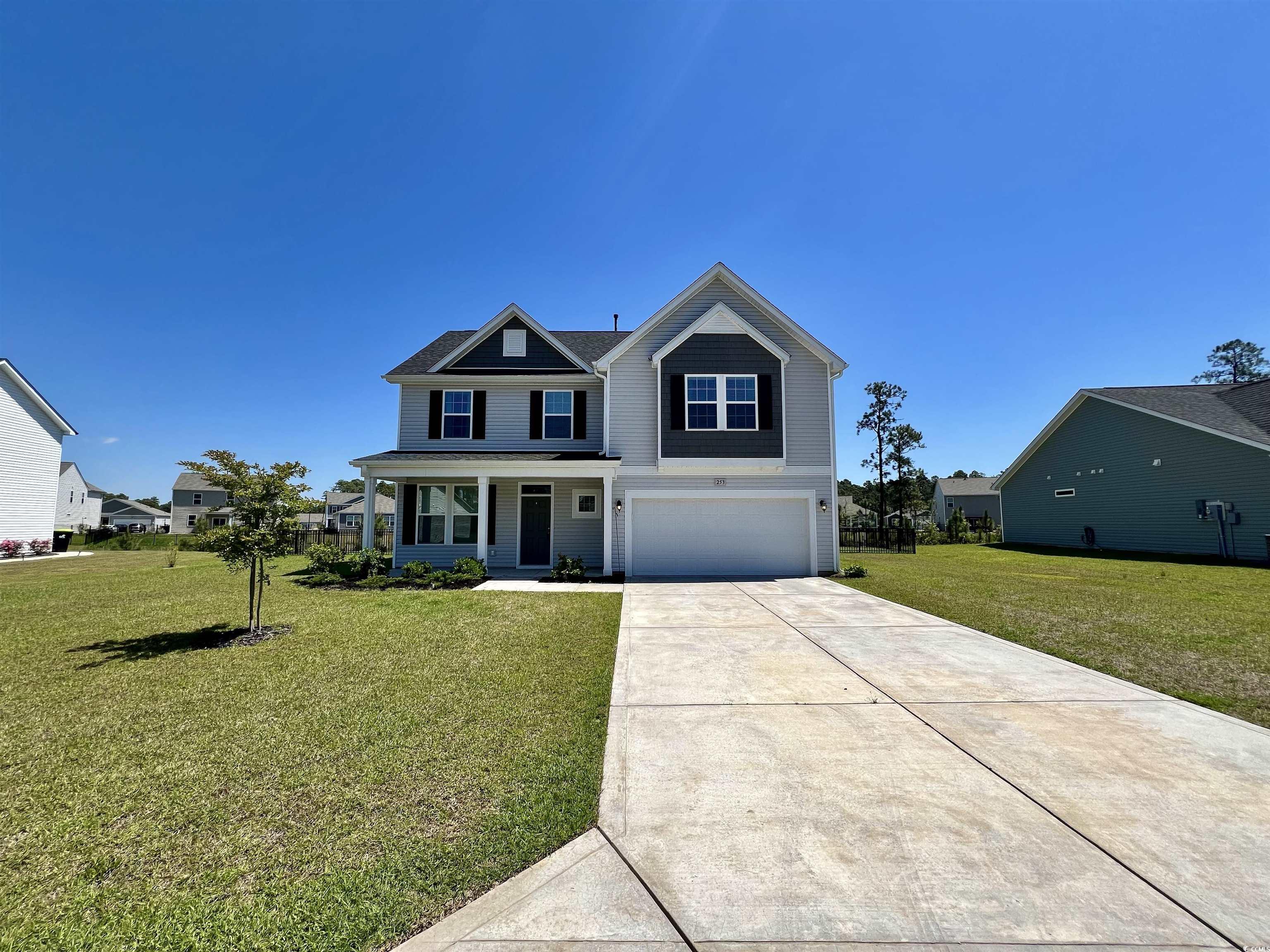

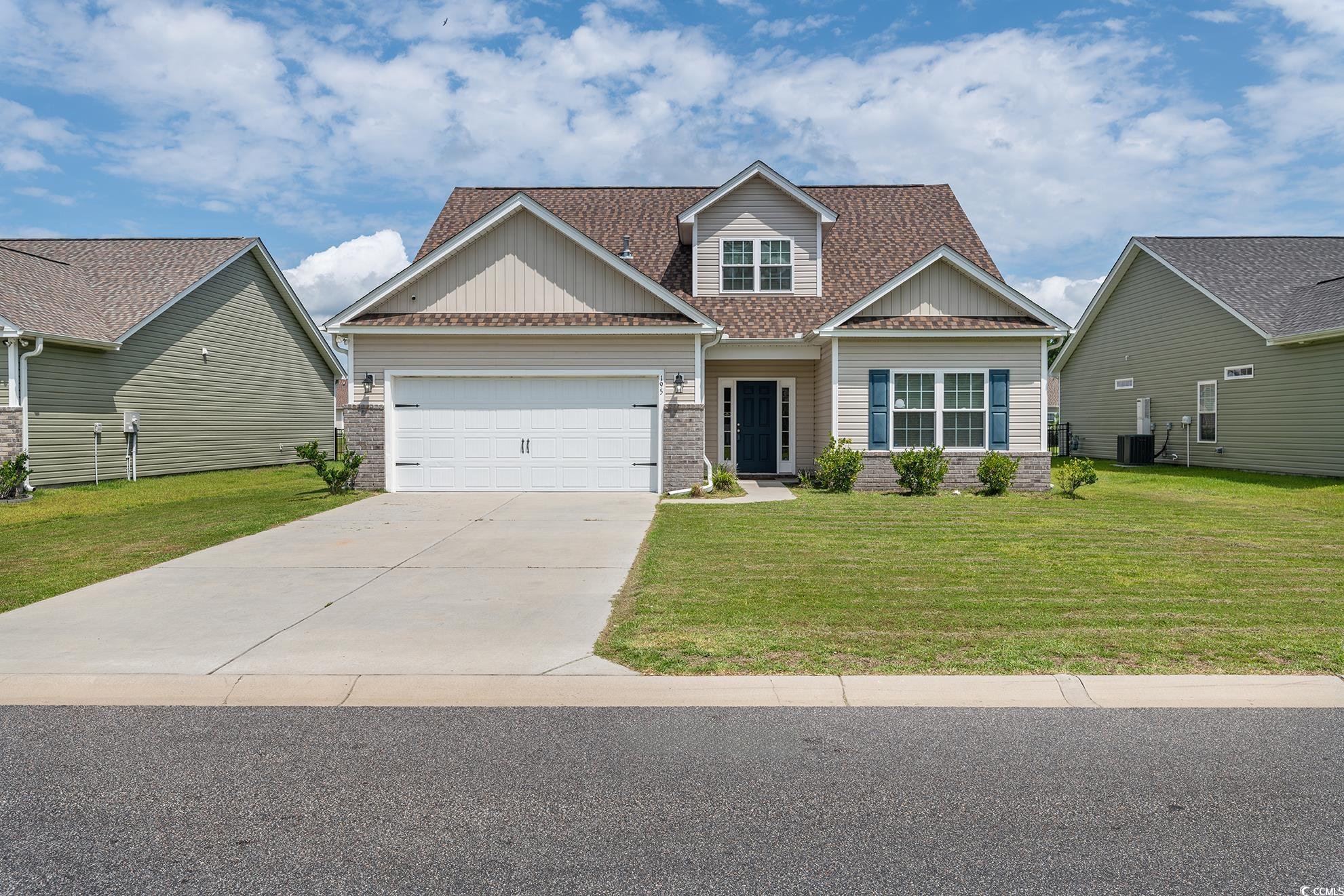
 Provided courtesy of © Copyright 2024 Coastal Carolinas Multiple Listing Service, Inc.®. Information Deemed Reliable but Not Guaranteed. © Copyright 2024 Coastal Carolinas Multiple Listing Service, Inc.® MLS. All rights reserved. Information is provided exclusively for consumers’ personal, non-commercial use,
that it may not be used for any purpose other than to identify prospective properties consumers may be interested in purchasing.
Images related to data from the MLS is the sole property of the MLS and not the responsibility of the owner of this website.
Provided courtesy of © Copyright 2024 Coastal Carolinas Multiple Listing Service, Inc.®. Information Deemed Reliable but Not Guaranteed. © Copyright 2024 Coastal Carolinas Multiple Listing Service, Inc.® MLS. All rights reserved. Information is provided exclusively for consumers’ personal, non-commercial use,
that it may not be used for any purpose other than to identify prospective properties consumers may be interested in purchasing.
Images related to data from the MLS is the sole property of the MLS and not the responsibility of the owner of this website.