Call Luke Anderson
Surfside Beach, SC 29575
- 3Beds
- 2Full Baths
- N/AHalf Baths
- 2,116SqFt
- 2014Year Built
- 0.27Acres
- MLS# 2127155
- Residential
- Detached
- Sold
- Approx Time on Market2 months, 1 day
- AreaSurfside Area--Surfside Triangle 544 To Glenns Bay
- CountyHorry
- Subdivision Surfside Beach Club - Lake Forest
Overview
Gently used secondary home in the highly desired Surfside Beach Club. This Mediterranean style 3 bedroom, 2 full bath home offers high ceilings and wood floors that flow throughout the spacious living room, dining area, and the office. The kitchen has tile flooring, updated cabinetry, stainless steel appliances, granite counter tops, a pantry and breakfast bar. All bedrooms have carpet flooring and ceilings fans. The private master bedroom suite includes tray ceilings with a ceiling fan and carpet flooring. The master bathroom has tile flooring, double vanity sink, garden tub, shower, linen closet, and a large walk-in closet. The back of the house offers a welcoming Carolina room with large insulated windows and slider that lead to an expanded patio and pergola. The 2 car garage is expanded with plenty of room for cars and a golf cart.
Sale Info
Listing Date: 12-09-2021
Sold Date: 02-11-2022
Aprox Days on Market:
2 month(s), 1 day(s)
Listing Sold:
2 Year(s), 9 month(s), 1 day(s) ago
Asking Price: $450,000
Selling Price: $435,000
Price Difference:
Reduced By $15,000
Agriculture / Farm
Grazing Permits Blm: ,No,
Horse: No
Grazing Permits Forest Service: ,No,
Grazing Permits Private: ,No,
Irrigation Water Rights: ,No,
Farm Credit Service Incl: ,No,
Crops Included: ,No,
Association Fees / Info
Hoa Frequency: Monthly
Hoa Fees: 95
Hoa: 1
Hoa Includes: CommonAreas, LegalAccounting, Pools, RecreationFacilities, Trash
Community Features: Clubhouse, GolfCartsOK, Gated, RecreationArea, LongTermRentalAllowed, Pool
Assoc Amenities: Clubhouse, Gated, OwnerAllowedGolfCart, OwnerAllowedMotorcycle, PetRestrictions
Bathroom Info
Total Baths: 2.00
Fullbaths: 2
Bedroom Info
Beds: 3
Building Info
New Construction: No
Levels: One
Year Built: 2014
Mobile Home Remains: ,No,
Zoning: RC
Style: Mediterranean
Construction Materials: Stucco
Buyer Compensation
Exterior Features
Spa: No
Patio and Porch Features: Patio
Pool Features: Community, OutdoorPool
Foundation: Slab
Exterior Features: SprinklerIrrigation, Patio
Financial
Lease Renewal Option: ,No,
Garage / Parking
Parking Capacity: 2
Garage: Yes
Carport: No
Parking Type: Attached, Garage, TwoCarGarage
Open Parking: No
Attached Garage: Yes
Garage Spaces: 2
Green / Env Info
Interior Features
Floor Cover: Carpet, Tile, Wood
Fireplace: No
Furnished: Unfurnished
Interior Features: Attic, PermanentAtticStairs, SplitBedrooms, WindowTreatments, BreakfastBar, BedroomonMainLevel
Appliances: DoubleOven, Dishwasher, Disposal, Microwave, Range, Refrigerator, Dryer, Washer
Lot Info
Lease Considered: ,No,
Lease Assignable: ,No,
Acres: 0.27
Lot Size: 70 x 130 x 70 x 130
Land Lease: No
Lot Description: Rectangular
Misc
Pool Private: No
Pets Allowed: OwnerOnly, Yes
Offer Compensation
Other School Info
Property Info
County: Horry
View: No
Senior Community: No
Stipulation of Sale: None
Property Sub Type Additional: Detached
Property Attached: No
Security Features: GatedCommunity
Rent Control: No
Construction: Resale
Room Info
Basement: ,No,
Sold Info
Sold Date: 2022-02-11T00:00:00
Sqft Info
Building Sqft: 2116
Living Area Source: Assessor
Sqft: 2116
Tax Info
Unit Info
Utilities / Hvac
Heating: Central, Electric, ForcedAir
Cooling: CentralAir
Electric On Property: No
Cooling: Yes
Utilities Available: ElectricityAvailable, WaterAvailable
Heating: Yes
Water Source: Public
Waterfront / Water
Waterfront: No
Schools
Elem: Seaside Elementary School
Middle: Saint James Middle School
High: Saint James High School
Directions
17 bypass South to left on Sutter (gate) floow to right on Kessinger then right on Evers Loop PIQ on rightCourtesy of Realty One Group Docksidenorth - Cell: 856-952-4363
Call Luke Anderson


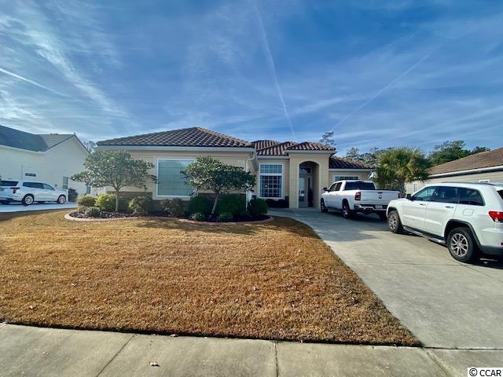
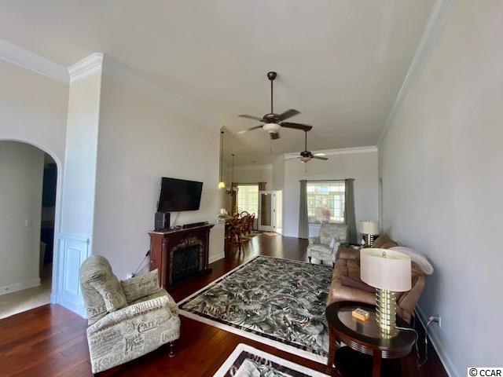
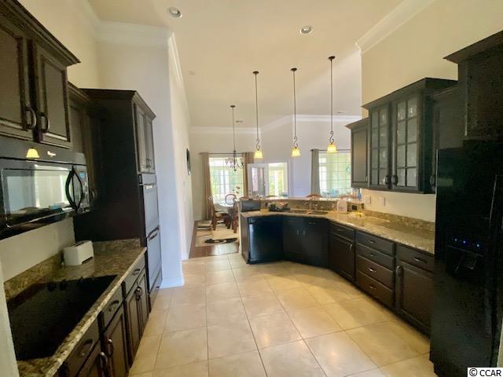
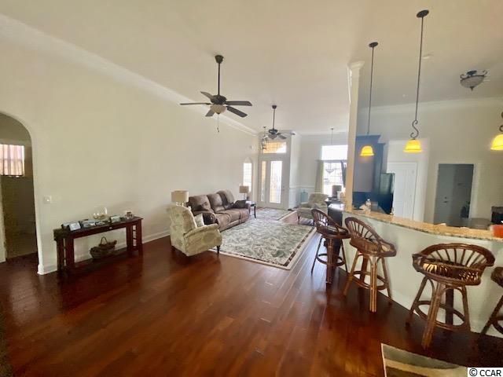
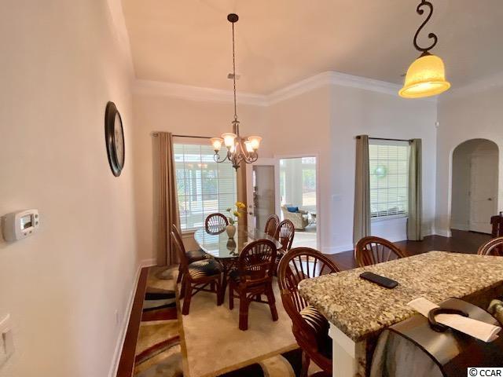
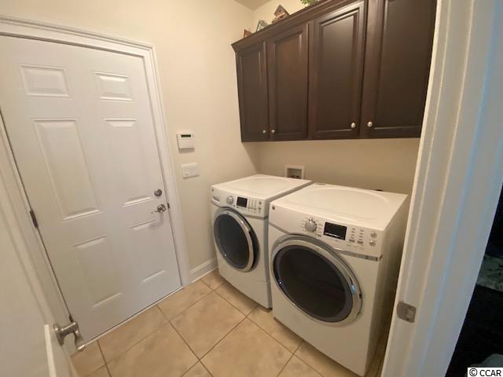
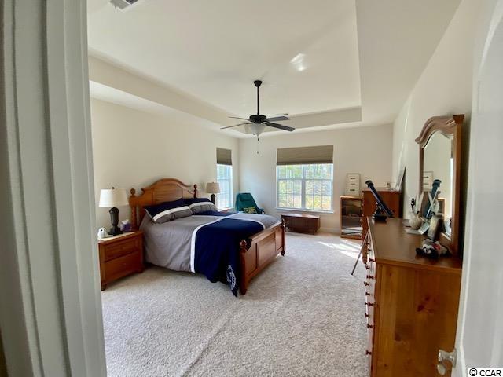
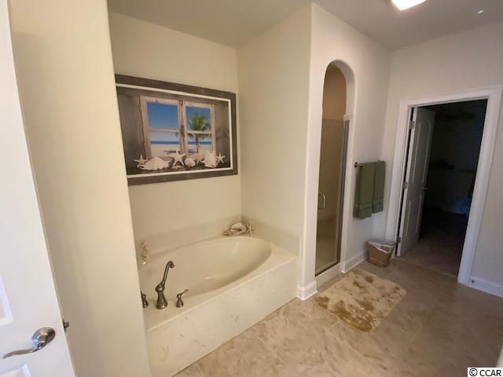
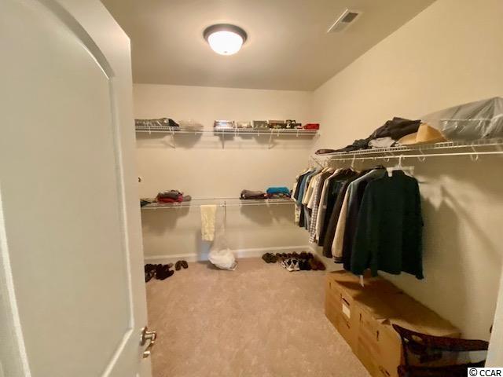
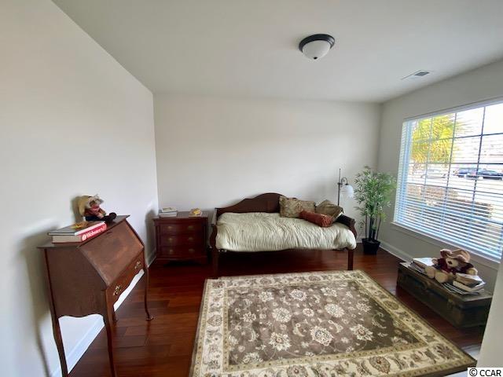
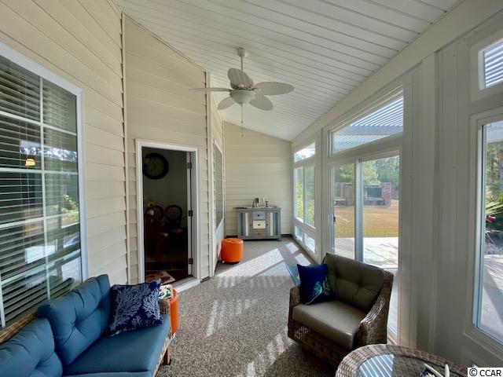
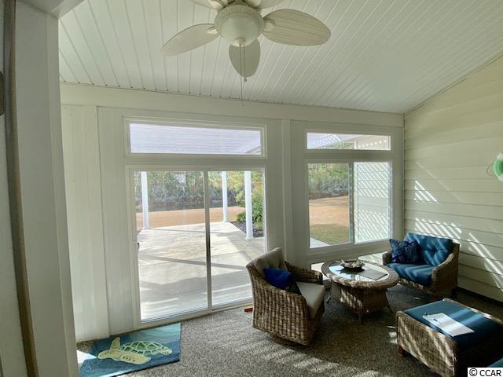
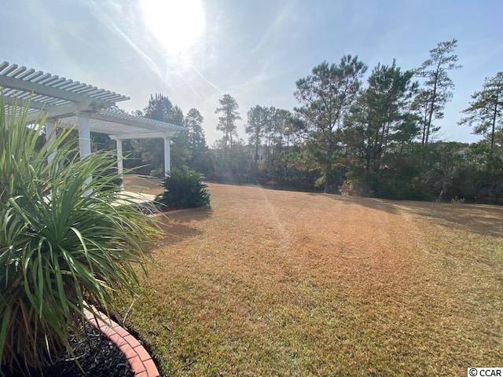
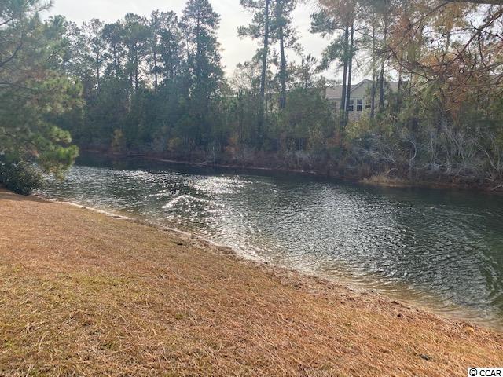
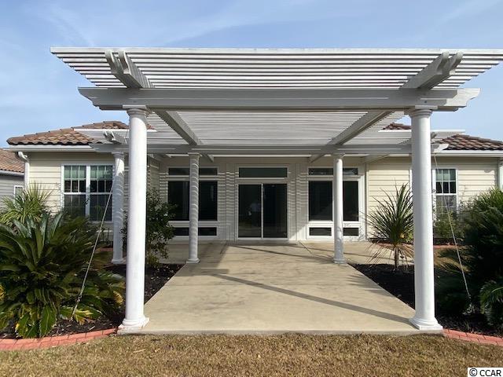
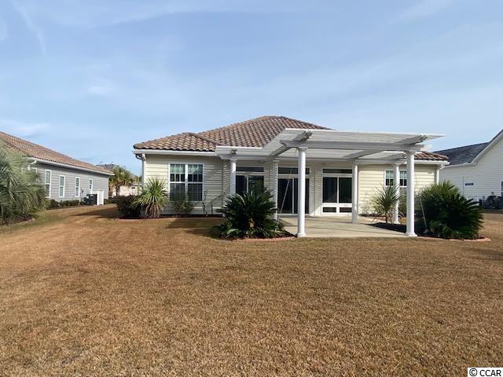
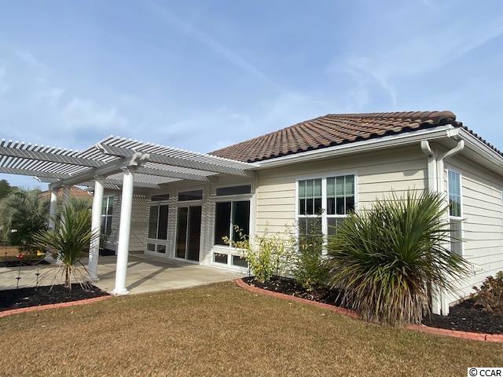
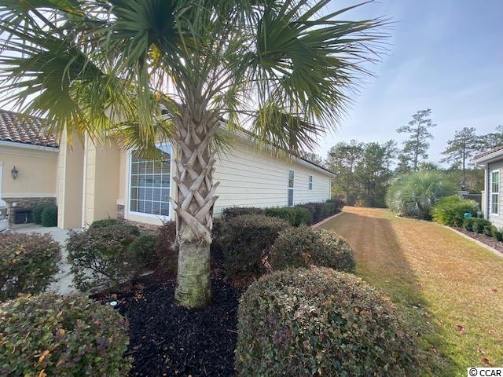
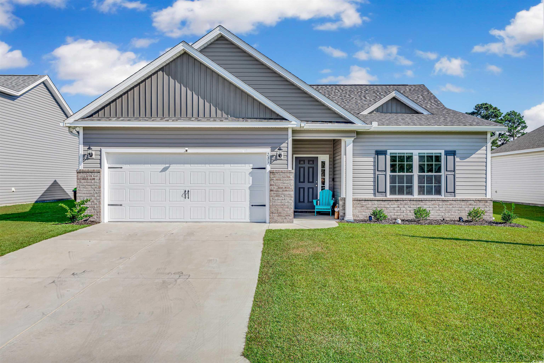
 MLS# 2420885
MLS# 2420885 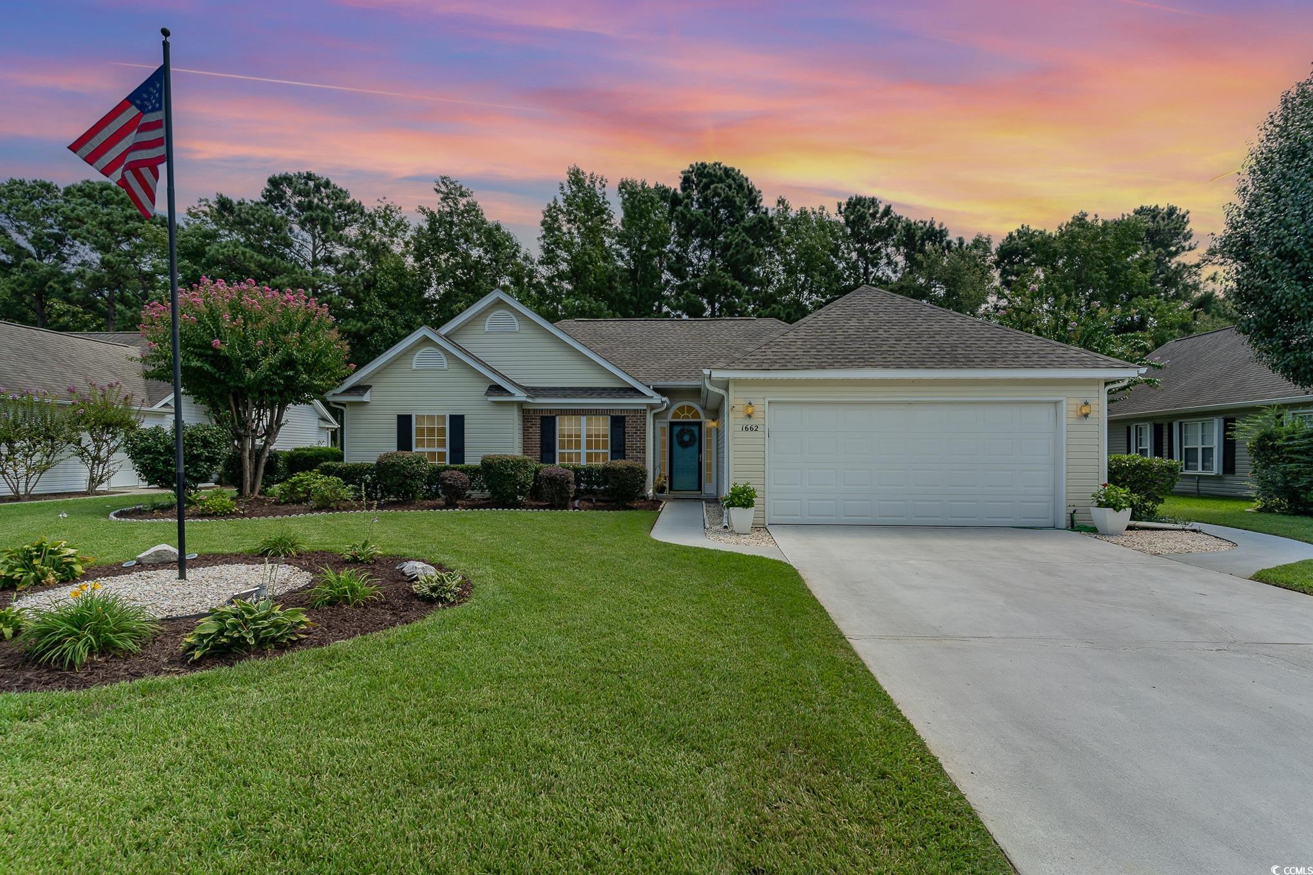
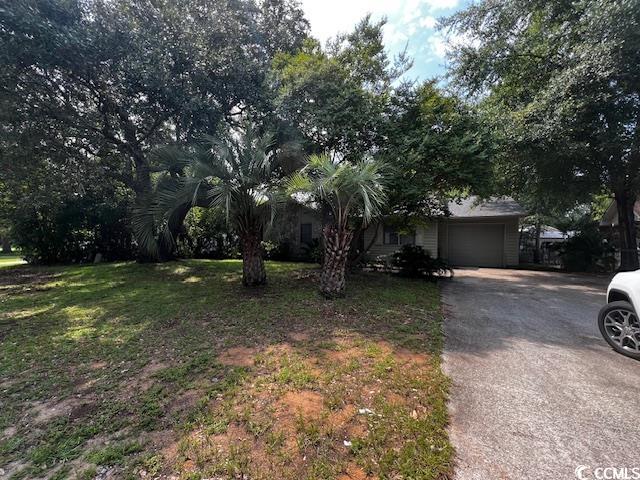
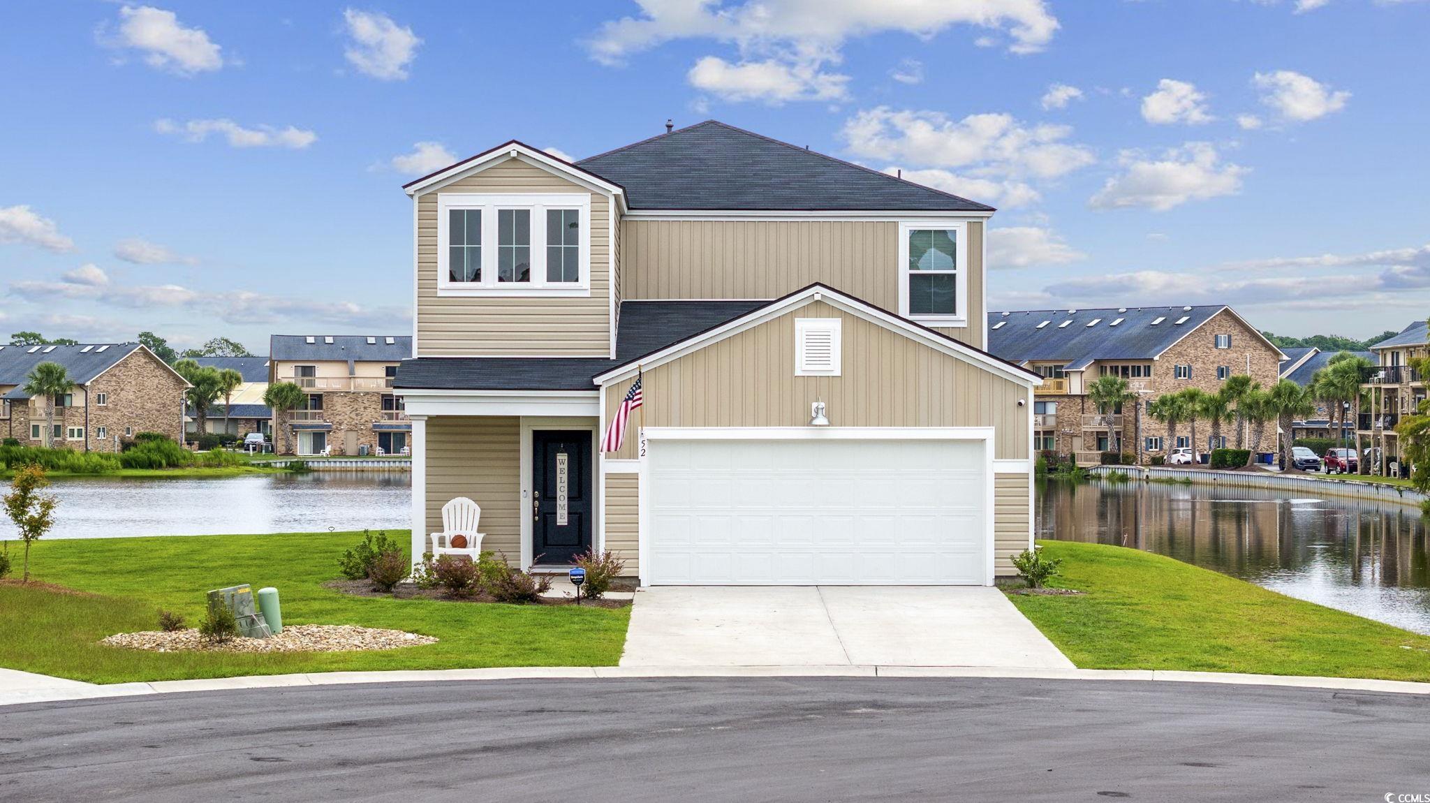
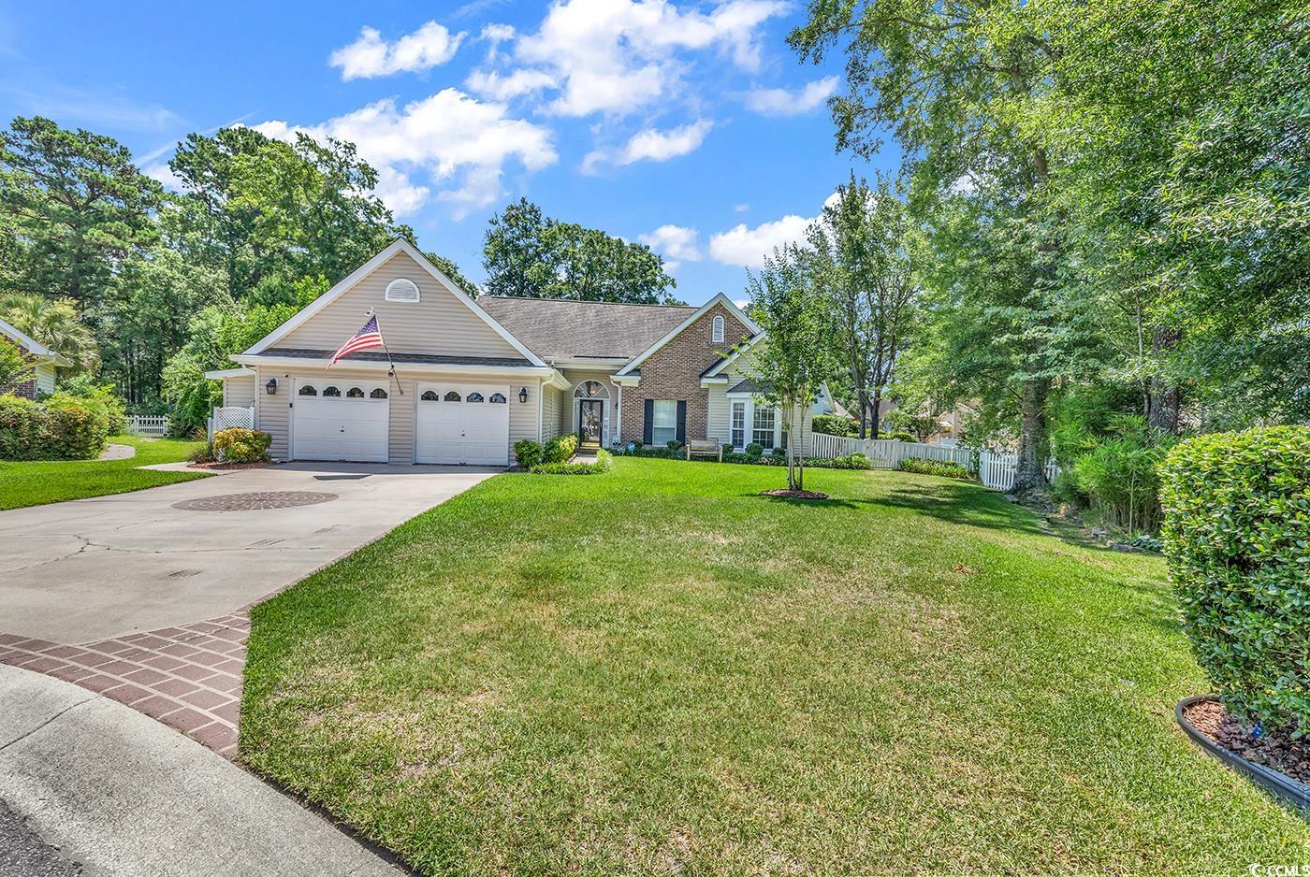
 Provided courtesy of © Copyright 2024 Coastal Carolinas Multiple Listing Service, Inc.®. Information Deemed Reliable but Not Guaranteed. © Copyright 2024 Coastal Carolinas Multiple Listing Service, Inc.® MLS. All rights reserved. Information is provided exclusively for consumers’ personal, non-commercial use,
that it may not be used for any purpose other than to identify prospective properties consumers may be interested in purchasing.
Images related to data from the MLS is the sole property of the MLS and not the responsibility of the owner of this website.
Provided courtesy of © Copyright 2024 Coastal Carolinas Multiple Listing Service, Inc.®. Information Deemed Reliable but Not Guaranteed. © Copyright 2024 Coastal Carolinas Multiple Listing Service, Inc.® MLS. All rights reserved. Information is provided exclusively for consumers’ personal, non-commercial use,
that it may not be used for any purpose other than to identify prospective properties consumers may be interested in purchasing.
Images related to data from the MLS is the sole property of the MLS and not the responsibility of the owner of this website.