Call Luke Anderson
Conway, SC 29526
- 3Beds
- 3Full Baths
- N/AHalf Baths
- 1,447SqFt
- 2019Year Built
- 0.14Acres
- MLS# 2125126
- Residential
- Detached
- Sold
- Approx Time on Market1 month,
- AreaConway Central Between 701 & Long Ave / North of 501
- CountyHorry
- Subdivision The Village
Overview
Located just 5 minutes from downtown, you will find this stunning one of a kind low country home. Located in a very small, quit sought out neighborhood, The Villages. The exterior has a very distinct black and white look. The first interior feature you will notice is the brick fireplace in the living area where you will enjoy gathering with family and friends. Within this open floor plan, you have a kitchen that includes leather textured granite, stainless steel appliances, an oversized working island, lots of counter and cabinet space, Also on the first floor is the owners suite, bathroom, and laundry room. Upstairs you have 2 bedrooms, large closets, and a full bathroom. French doors that open to the large screened in porch that will give you the perfect view of the inground pool with the option to heat during the chilly season. Lots of storage space upstairs in the 1 car garage, a full bathroom is easily accessible through the side door of the garage. If you are looking for tranquility, this is the perfect home!
Sale Info
Listing Date: 11-08-2021
Sold Date: 12-09-2021
Aprox Days on Market:
1 month(s), 0 day(s)
Listing Sold:
2 Year(s), 11 month(s), 1 day(s) ago
Asking Price: $349,900
Selling Price: $342,450
Price Difference:
Reduced By $7,450
Agriculture / Farm
Grazing Permits Blm: ,No,
Horse: No
Grazing Permits Forest Service: ,No,
Grazing Permits Private: ,No,
Irrigation Water Rights: ,No,
Farm Credit Service Incl: ,No,
Crops Included: ,No,
Association Fees / Info
Hoa Frequency: Monthly
Hoa Fees: 50
Hoa: No
Hoa Includes: CommonAreas
Bathroom Info
Total Baths: 3.00
Fullbaths: 3
Bedroom Info
Beds: 3
Building Info
New Construction: No
Levels: Two
Year Built: 2019
Mobile Home Remains: ,No,
Zoning: R4
Construction Materials: HardiPlankType
Buyer Compensation
Exterior Features
Spa: No
Patio and Porch Features: RearPorch, FrontPorch, Patio, Porch, Screened
Pool Features: OutdoorPool, Private
Foundation: BrickMortar
Exterior Features: Porch, Patio
Financial
Lease Renewal Option: ,No,
Garage / Parking
Parking Capacity: 4
Garage: Yes
Carport: No
Parking Type: Attached, Garage, OneSpace, GarageDoorOpener
Open Parking: No
Attached Garage: No
Garage Spaces: 1
Green / Env Info
Interior Features
Floor Cover: LuxuryVinylPlank
Fireplace: Yes
Laundry Features: WasherHookup
Furnished: Unfurnished
Interior Features: Fireplace, WindowTreatments, KitchenIsland, StainlessSteelAppliances, SolidSurfaceCounters
Appliances: Dishwasher, Disposal, Microwave, Range, Refrigerator
Lot Info
Lease Considered: ,No,
Lease Assignable: ,No,
Acres: 0.14
Land Lease: No
Lot Description: IrregularLot
Misc
Pool Private: Yes
Offer Compensation
Other School Info
Property Info
County: Horry
View: No
Senior Community: No
Stipulation of Sale: None
Property Sub Type Additional: Detached
Property Attached: No
Rent Control: No
Construction: Resale
Room Info
Basement: ,No,
Sold Info
Sold Date: 2021-12-09T00:00:00
Sqft Info
Building Sqft: 2253
Living Area Source: Plans
Sqft: 1447
Tax Info
Unit Info
Utilities / Hvac
Heating: Central
Cooling: CentralAir
Electric On Property: No
Cooling: Yes
Utilities Available: CableAvailable, ElectricityAvailable, Other, PhoneAvailable, SewerAvailable, UndergroundUtilities, WaterAvailable
Heating: Yes
Water Source: Public
Waterfront / Water
Waterfront: No
Schools
Elem: Homewood Elementary School
Middle: Whittemore Park Middle School
High: Conway High School
Directions
From North Main Street in Conway- Turn onto Country Club Drive by Post Office- Take left on Graham Road and follow to entrance of The Village on right.Courtesy of Realty One Group Dockside
Call Luke Anderson


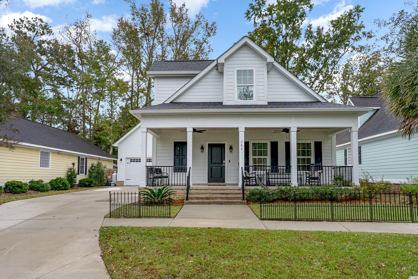
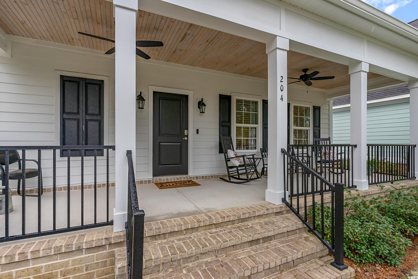
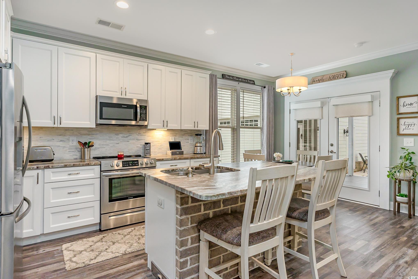
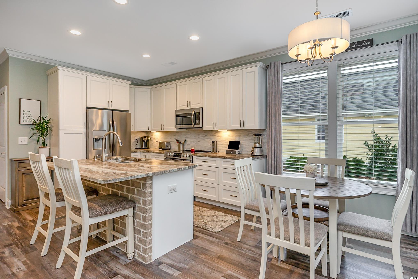
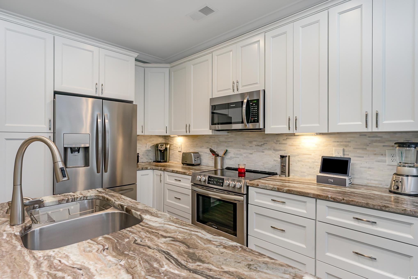
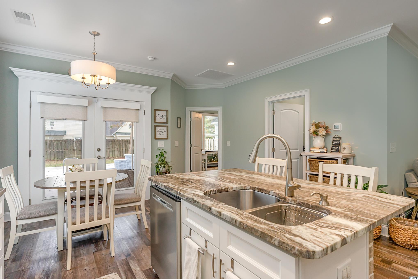
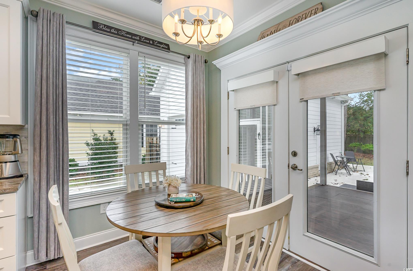
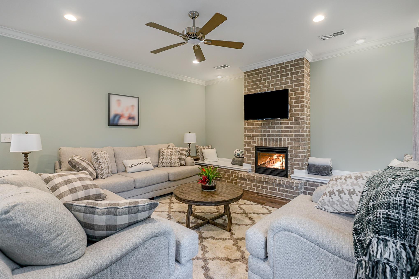
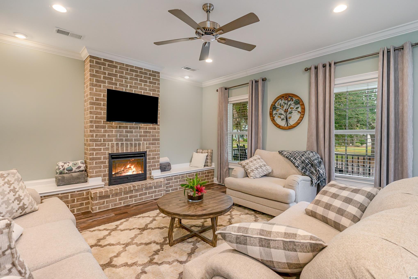
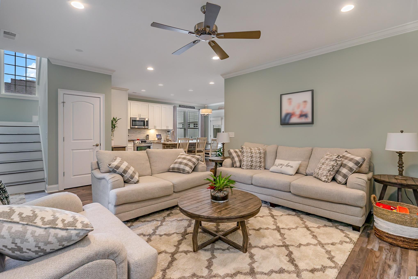
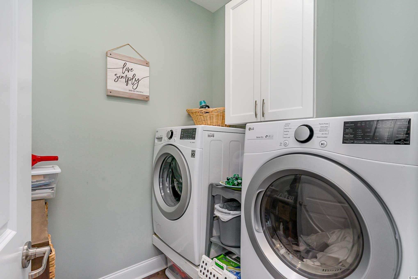
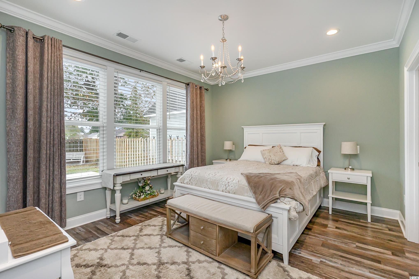
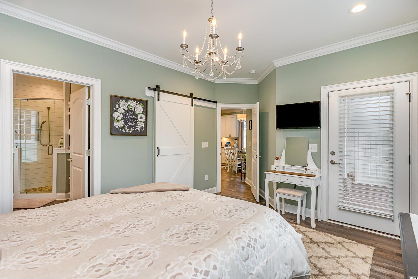
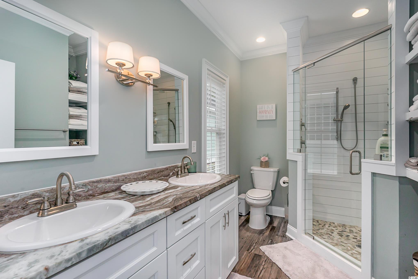
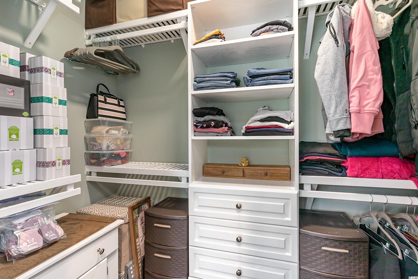
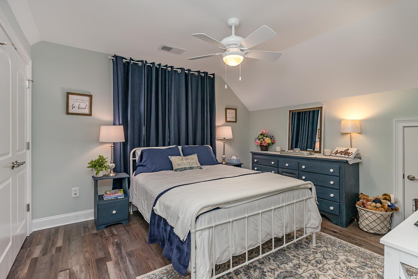
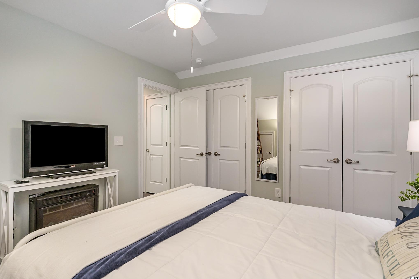
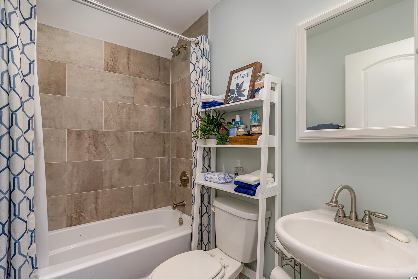
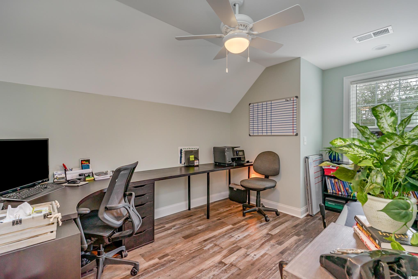
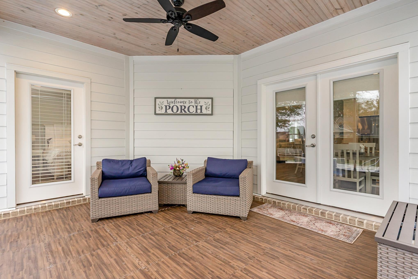
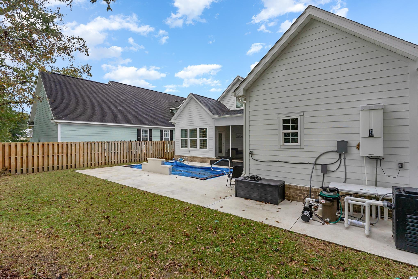
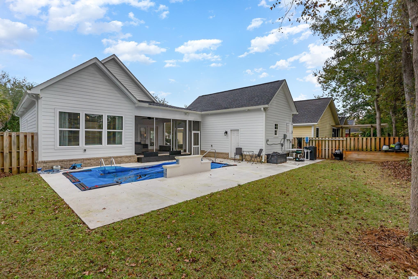
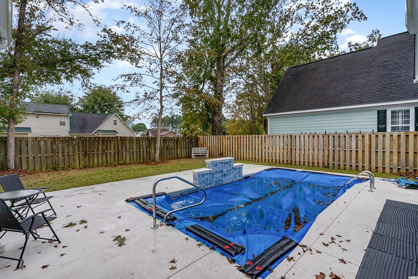
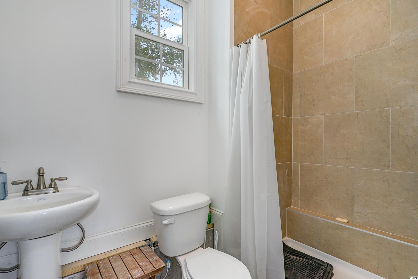
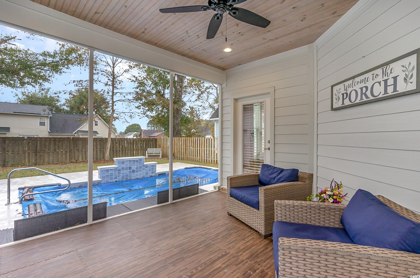
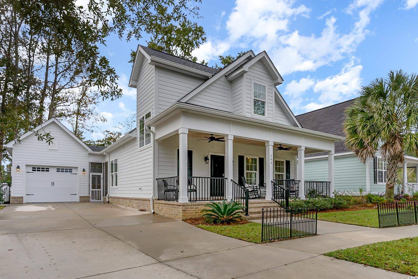
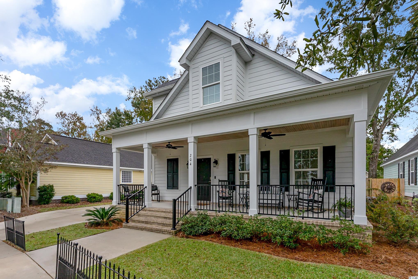
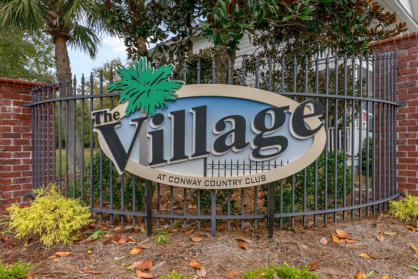
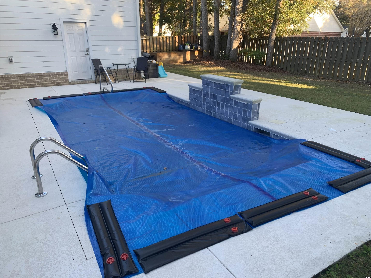
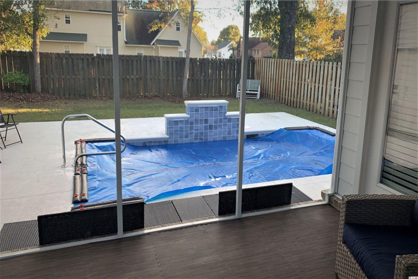
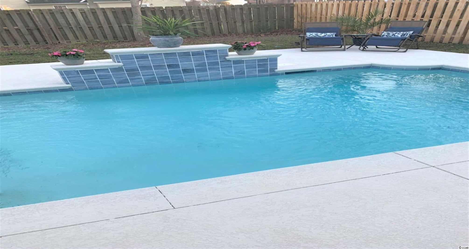
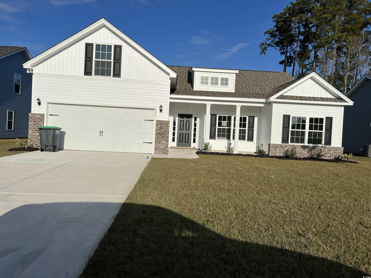
 MLS# 2425117
MLS# 2425117 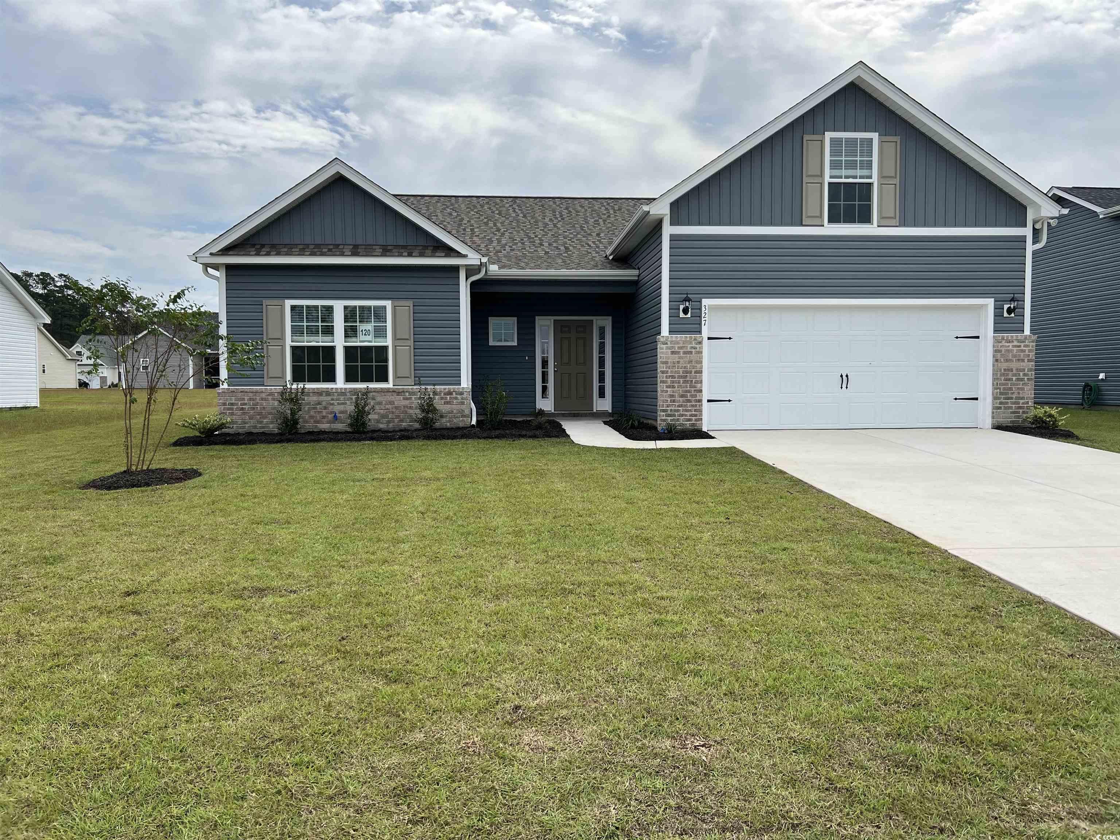
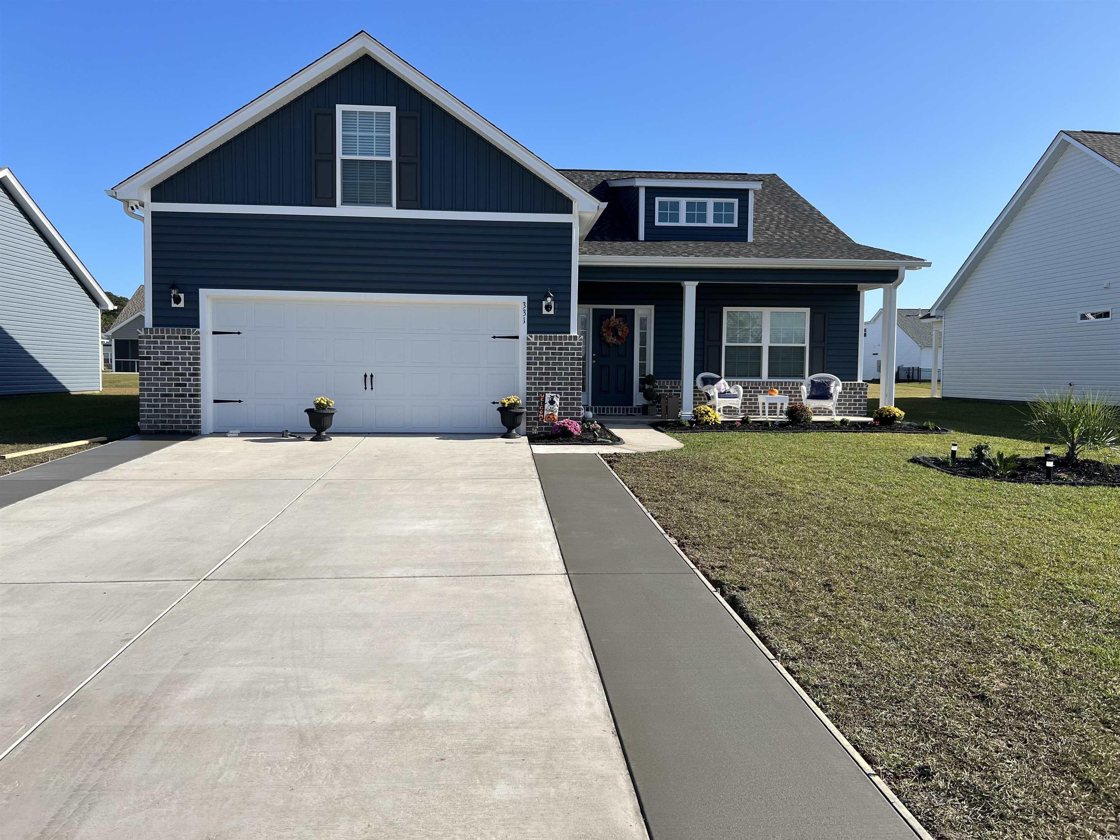
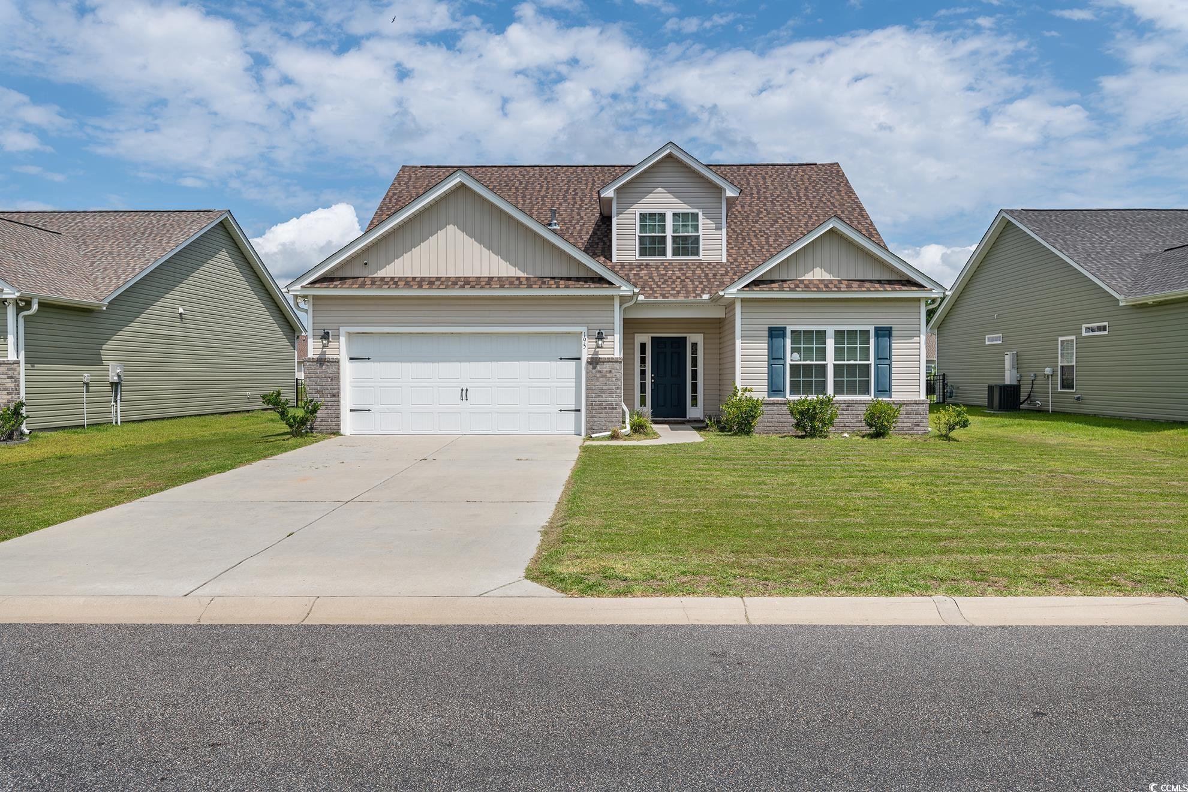
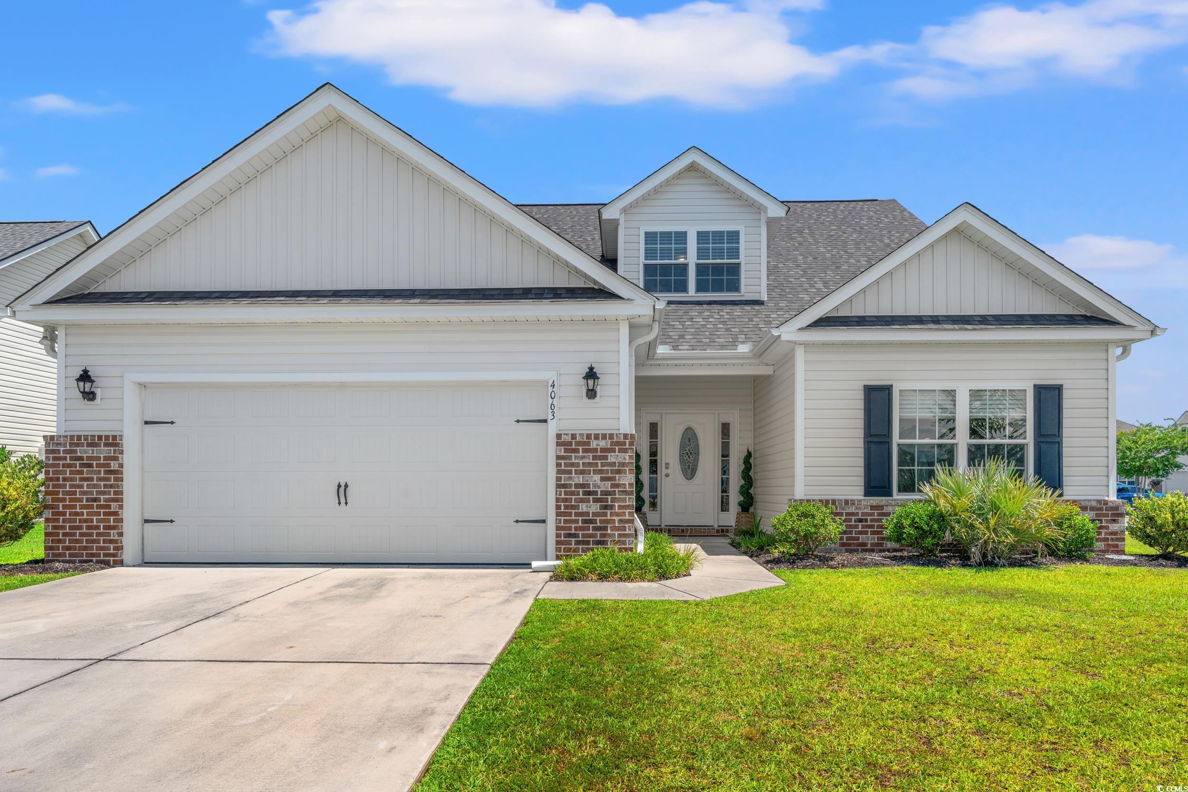
 Provided courtesy of © Copyright 2024 Coastal Carolinas Multiple Listing Service, Inc.®. Information Deemed Reliable but Not Guaranteed. © Copyright 2024 Coastal Carolinas Multiple Listing Service, Inc.® MLS. All rights reserved. Information is provided exclusively for consumers’ personal, non-commercial use,
that it may not be used for any purpose other than to identify prospective properties consumers may be interested in purchasing.
Images related to data from the MLS is the sole property of the MLS and not the responsibility of the owner of this website.
Provided courtesy of © Copyright 2024 Coastal Carolinas Multiple Listing Service, Inc.®. Information Deemed Reliable but Not Guaranteed. © Copyright 2024 Coastal Carolinas Multiple Listing Service, Inc.® MLS. All rights reserved. Information is provided exclusively for consumers’ personal, non-commercial use,
that it may not be used for any purpose other than to identify prospective properties consumers may be interested in purchasing.
Images related to data from the MLS is the sole property of the MLS and not the responsibility of the owner of this website.