Call Luke Anderson
Surfside Beach, SC 29575
- 3Beds
- 3Full Baths
- N/AHalf Baths
- 2,317SqFt
- 2014Year Built
- 0.27Acres
- MLS# 2124772
- Residential
- Detached
- Sold
- Approx Time on Market1 month, 12 days
- AreaSurfside Area--Surfside Triangle 544 To Glenns Bay
- CountyHorry
- Subdivision Surfside Beach Club - Lake Forest
Overview
Nothing to do but relax. Welcome to Surfside Beach Club - a highly desired gated community just 1 1/2 miles from the beach. From the moment you drive-up and see the custom decorated driveway and walkway that welcomes you, you know you are entering a special home that was well cared for and has many upgrades. As you enter into the foyer, youll note the tray ceiling as part of the custom touches. This home was customized with an extended kitchen that can easily be used as the main dining area. Hardwood and ceramic floors, granite counters, cathedral ceilings add to the list of main features. Spacious kitchen has granite counters, 36"" cabinets with crown molding offer plenty of cabinet space. The living room area was increased and a 12' x 12' EZ Breeze screen room was added off the back. Wider 4' sliders doors with remote blind gives 8' of sunshine through and leads you into the screened-in room. Both guest bedrooms were enlarged an additional 2'. The spacious master suite with cathedral ceiling is setback for privacy and can be closed-off from the foyer. Master bath has double sink vanity with large walk-in shower. Carpeted and finished stairway leads up to the large bonus room with full bath. How about relaxing in your in-ground swimming pool and then sitting under the pergola on your large back patio while enjoying the pond view with fountain. Wrought iron-look fencing with palm trees add to your private oasis. Custom decorated pool deck and patio carries the same theme from the front drive/walkway. Owners invested in a permanently installed hurricane shutter system. Separate laundry room off garage entrance. Oversized garage with widened driveway. Nicely landscaped yard with ""Curbscape"" bordering the shrubbery and plant beds surround the home. Irrigation system. Great amenity center includes clubhouse, Jr. Olympic size pool, hot tub and fitness room. Community has sidewalks on both sides and two gated entrances. Many community activities. Golf carts are welcome. Square footage is approximate and not guaranteed. Buyer is responsible for verification.
Sale Info
Listing Date: 11-04-2021
Sold Date: 12-17-2021
Aprox Days on Market:
1 month(s), 12 day(s)
Listing Sold:
2 Year(s), 10 month(s), 26 day(s) ago
Asking Price: $439,500
Selling Price: $447,000
Price Difference:
Increase $7,500
Agriculture / Farm
Grazing Permits Blm: ,No,
Horse: No
Grazing Permits Forest Service: ,No,
Grazing Permits Private: ,No,
Irrigation Water Rights: ,No,
Farm Credit Service Incl: ,No,
Crops Included: ,No,
Association Fees / Info
Hoa Frequency: Monthly
Hoa Fees: 95
Hoa: 1
Hoa Includes: AssociationManagement, CommonAreas, LegalAccounting, Pools, RecreationFacilities, Trash
Community Features: Clubhouse, GolfCartsOK, Gated, RecreationArea, LongTermRentalAllowed, Pool
Assoc Amenities: Clubhouse, Gated, OwnerAllowedGolfCart, OwnerAllowedMotorcycle, PetRestrictions, TenantAllowedGolfCart, TenantAllowedMotorcycle
Bathroom Info
Total Baths: 3.00
Fullbaths: 3
Bedroom Info
Beds: 3
Building Info
New Construction: No
Levels: Two
Year Built: 2014
Mobile Home Remains: ,No,
Zoning: RES
Style: Contemporary
Construction Materials: BrickVeneer, VinylSiding
Buyer Compensation
Exterior Features
Spa: No
Patio and Porch Features: RearPorch, Patio, Porch, Screened
Window Features: StormWindows
Pool Features: Community, OutdoorPool, Private
Foundation: Slab
Exterior Features: Fence, SprinklerIrrigation, Porch, Patio
Financial
Lease Renewal Option: ,No,
Garage / Parking
Parking Capacity: 4
Garage: Yes
Carport: No
Parking Type: Attached, Garage, TwoCarGarage, GarageDoorOpener
Open Parking: No
Attached Garage: Yes
Garage Spaces: 2
Green / Env Info
Green Energy Efficient: Doors, Windows
Interior Features
Floor Cover: Carpet, Tile, Wood
Door Features: InsulatedDoors, StormDoors
Fireplace: No
Laundry Features: WasherHookup
Furnished: Unfurnished
Interior Features: SplitBedrooms, WindowTreatments, BreakfastBar, BedroomonMainLevel, BreakfastArea, EntranceFoyer, SolidSurfaceCounters
Appliances: Dishwasher, Disposal, Microwave, Range, Refrigerator, Dryer, Washer
Lot Info
Lease Considered: ,No,
Lease Assignable: ,No,
Acres: 0.27
Lot Size: 61x137x139x107
Land Lease: No
Lot Description: LakeFront, OutsideCityLimits, Pond, Rectangular
Misc
Pool Private: Yes
Pets Allowed: OwnerOnly, Yes
Offer Compensation
Other School Info
Property Info
County: Horry
View: No
Senior Community: No
Stipulation of Sale: None
View: Lake
Property Sub Type Additional: Detached
Property Attached: No
Security Features: SecuritySystem, GatedCommunity, SmokeDetectors
Disclosures: CovenantsRestrictionsDisclosure,SellerDisclosure
Rent Control: No
Construction: Resale
Room Info
Basement: ,No,
Sold Info
Sold Date: 2021-12-17T00:00:00
Sqft Info
Building Sqft: 2914
Living Area Source: Estimated
Sqft: 2317
Tax Info
Unit Info
Utilities / Hvac
Heating: Central, Electric
Cooling: CentralAir
Electric On Property: No
Cooling: Yes
Utilities Available: CableAvailable, ElectricityAvailable, PhoneAvailable, SewerAvailable, UndergroundUtilities, WaterAvailable
Heating: Yes
Water Source: Public
Waterfront / Water
Waterfront: Yes
Waterfront Features: Pond
Schools
Elem: Seaside Elementary School
Middle: Saint James Middle School
High: Saint James High School
Directions
Surfside Beach Club is a gated community. Use entrance on Northbound side of 17 Bypass between Glenns Bay Rd. & 544. Stay left at gate and enter the code found in ShowingTime. Once thru gate make left onto Kessinger. Follow Kessinger around and home will be on the left. If entering from Glenns Bay Rd., you will need to get out your of car before gate and enter code at panel on brick column. Follow Kessinger in and make a right before fountain onto Kessinger. Home will be on the right.Courtesy of Cb Sea Coast Advantage Mi - Main Line: 843-650-0998
Call Luke Anderson


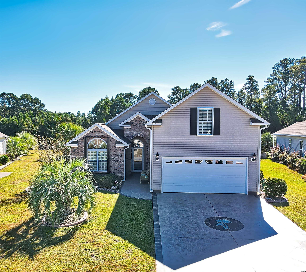
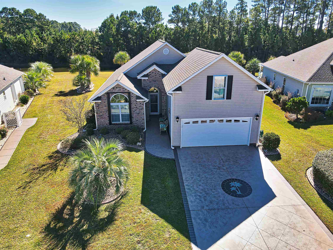
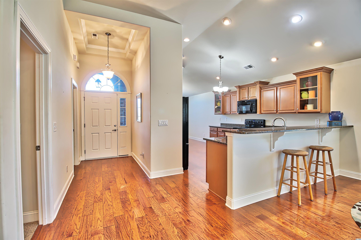
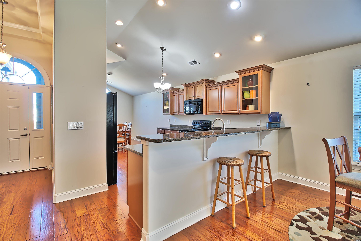
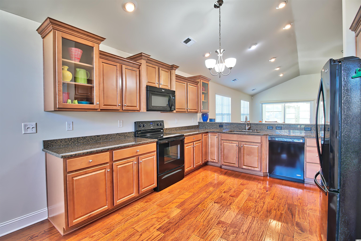
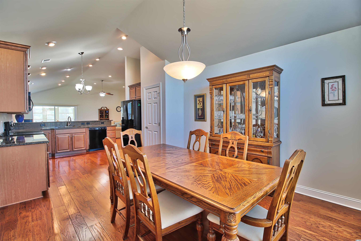
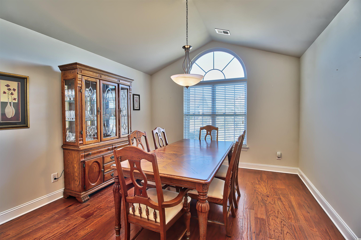
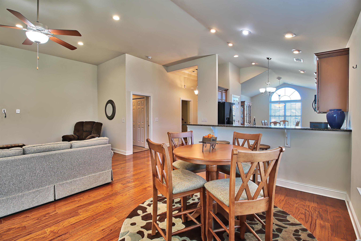
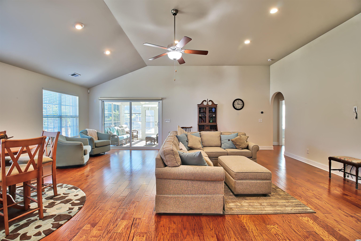
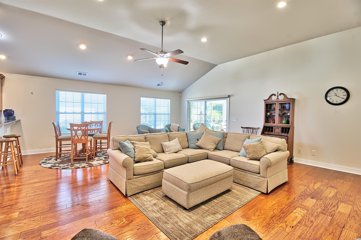
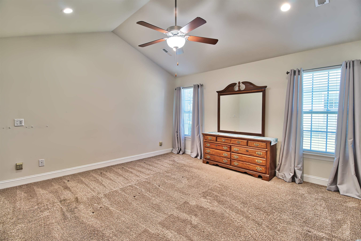
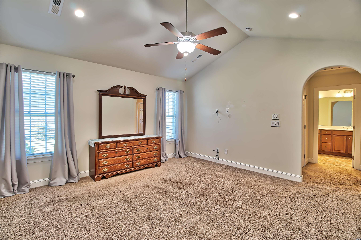
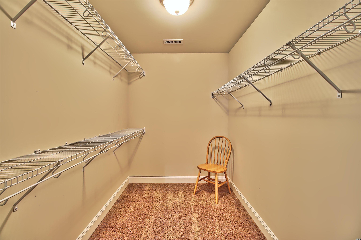
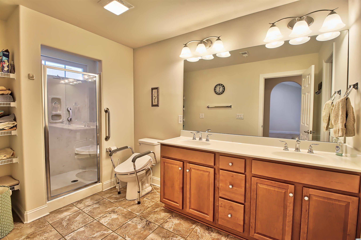
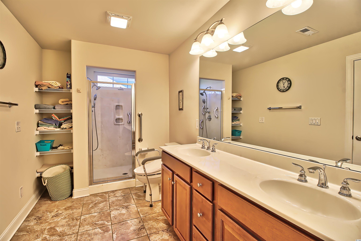
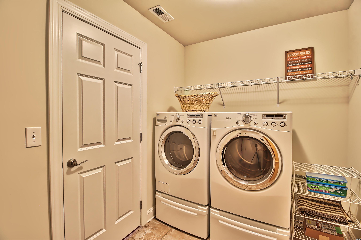
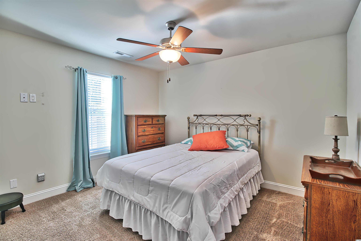
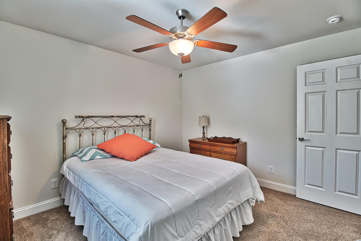
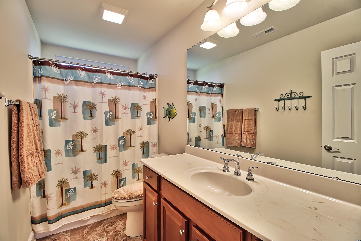
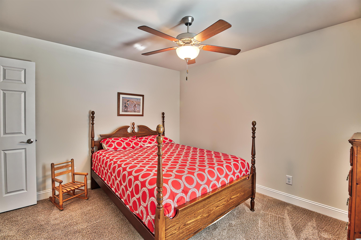
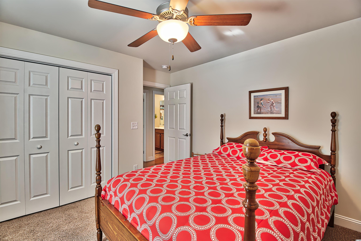
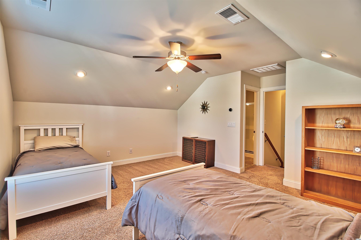
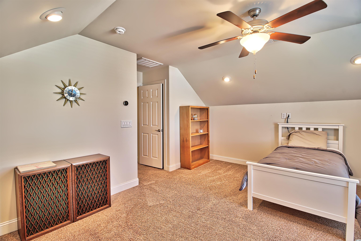
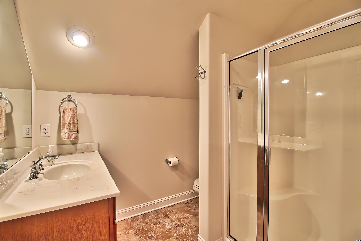
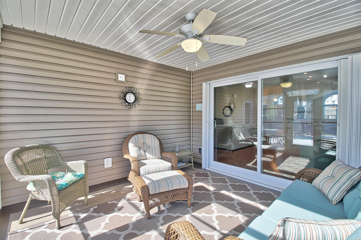
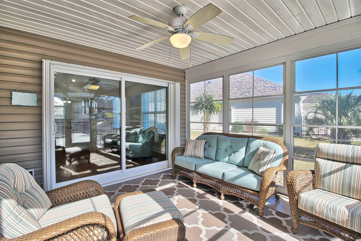
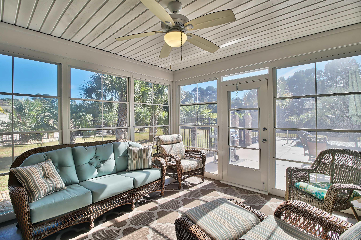
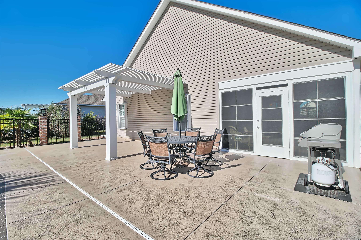
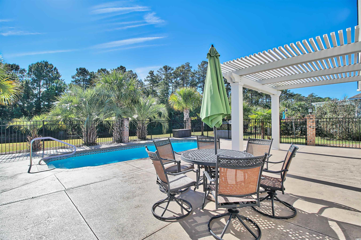
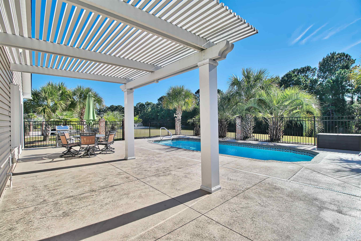
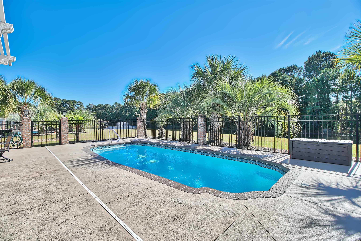
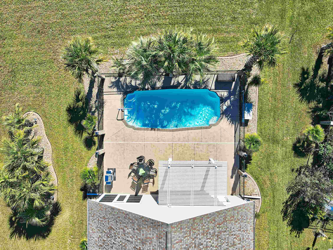
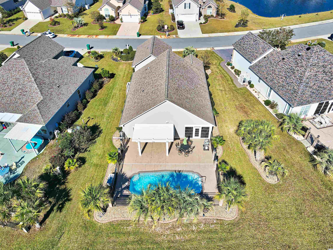
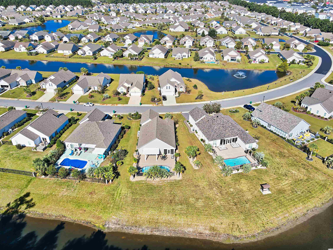
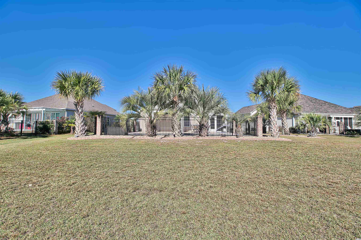
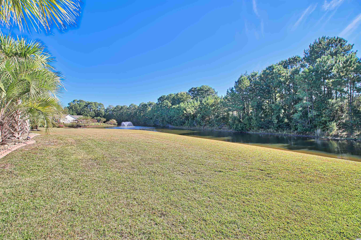
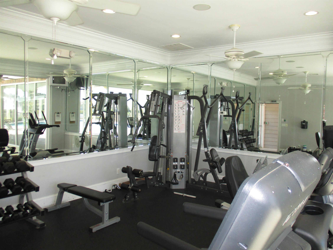
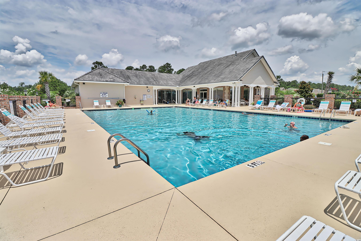
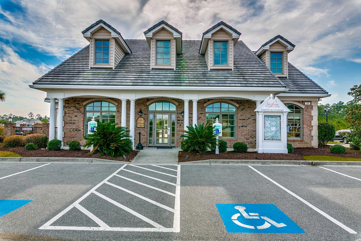
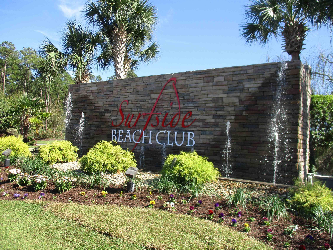
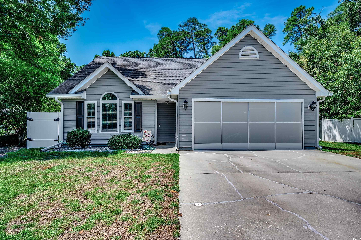
 MLS# 2414701
MLS# 2414701 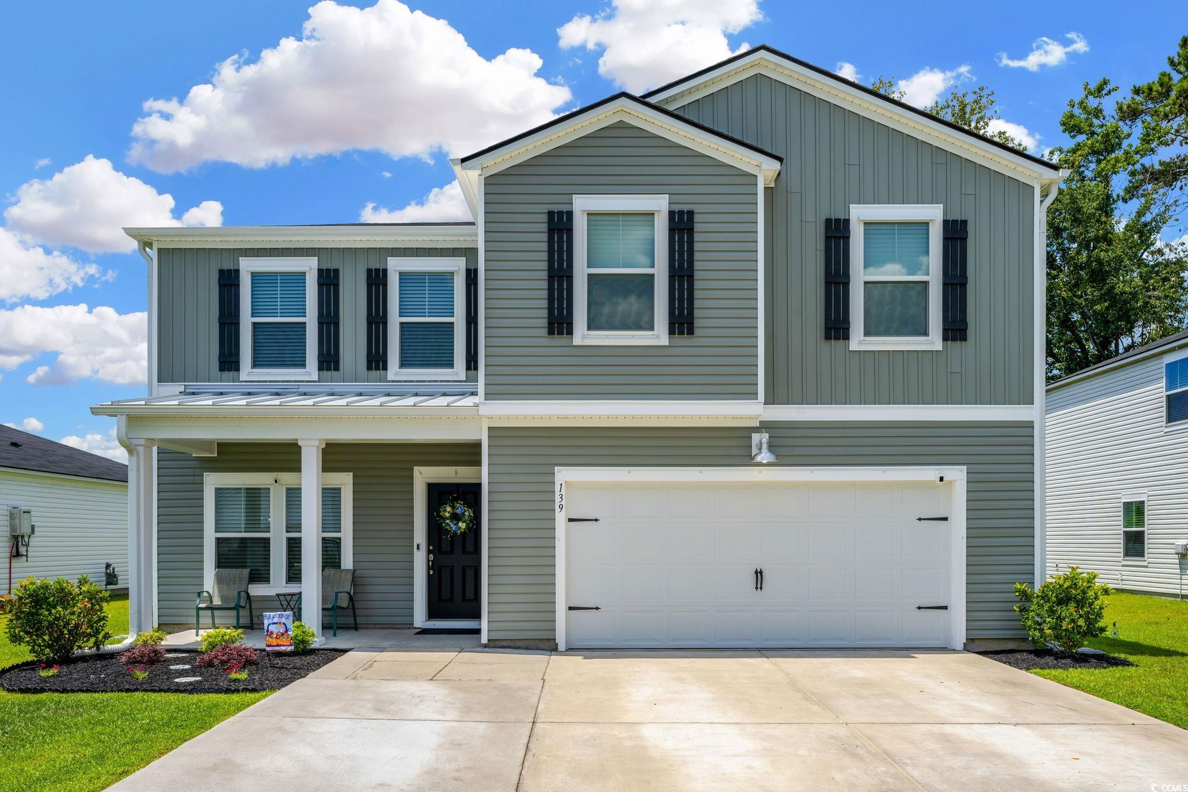
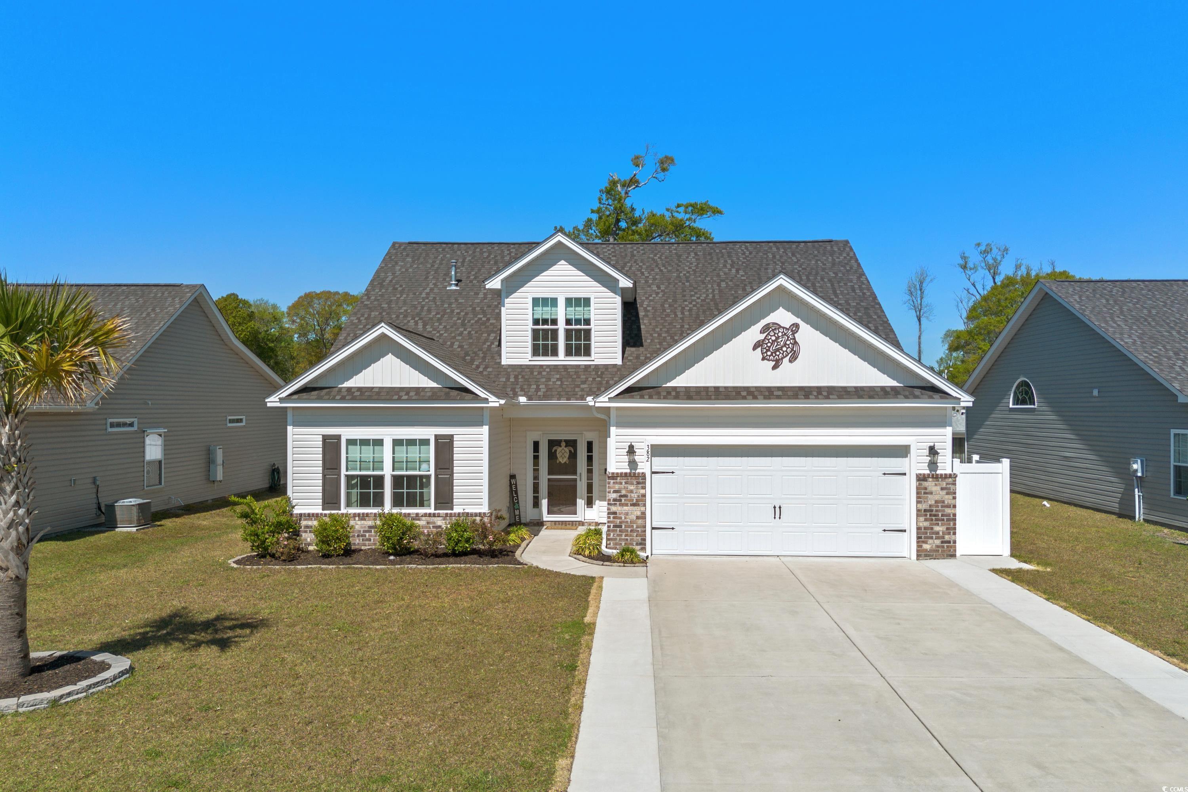
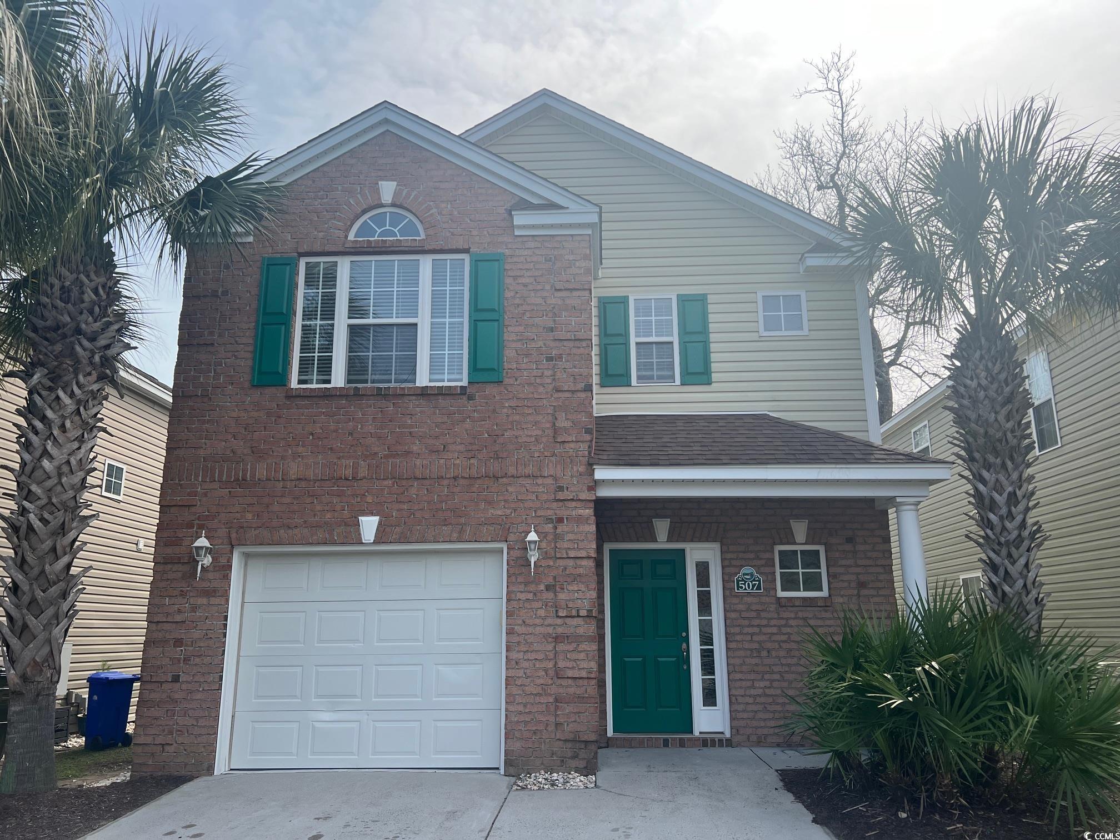
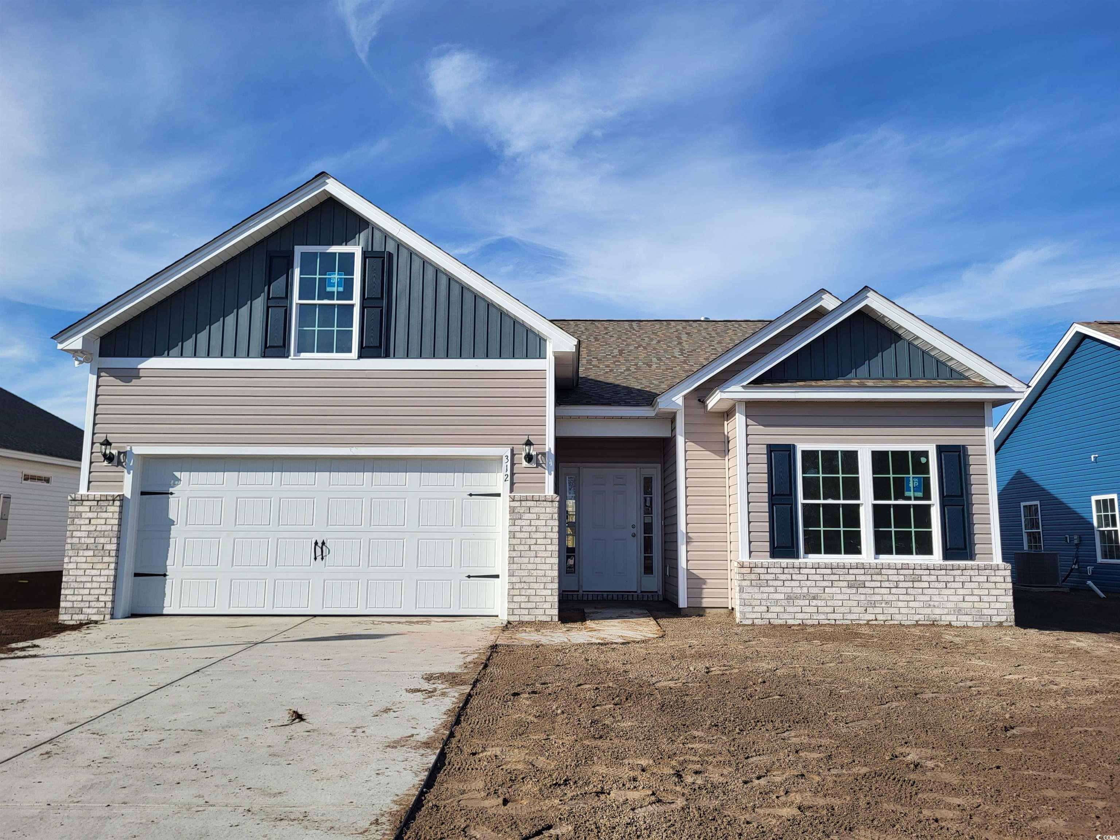
 Provided courtesy of © Copyright 2024 Coastal Carolinas Multiple Listing Service, Inc.®. Information Deemed Reliable but Not Guaranteed. © Copyright 2024 Coastal Carolinas Multiple Listing Service, Inc.® MLS. All rights reserved. Information is provided exclusively for consumers’ personal, non-commercial use,
that it may not be used for any purpose other than to identify prospective properties consumers may be interested in purchasing.
Images related to data from the MLS is the sole property of the MLS and not the responsibility of the owner of this website.
Provided courtesy of © Copyright 2024 Coastal Carolinas Multiple Listing Service, Inc.®. Information Deemed Reliable but Not Guaranteed. © Copyright 2024 Coastal Carolinas Multiple Listing Service, Inc.® MLS. All rights reserved. Information is provided exclusively for consumers’ personal, non-commercial use,
that it may not be used for any purpose other than to identify prospective properties consumers may be interested in purchasing.
Images related to data from the MLS is the sole property of the MLS and not the responsibility of the owner of this website.