Call Luke Anderson
Conway, SC 29526
- 4Beds
- 4Full Baths
- 1Half Baths
- 3,596SqFt
- 1994Year Built
- 0.34Acres
- MLS# 2124745
- Residential
- Detached
- Sold
- Approx Time on Market1 month, 12 days
- AreaConway Area--South of Conway Between 501 & Wacc. River
- CountyHorry
- Subdivision Partridge Glen
Overview
This charming Low Country home is a fantastic opportunity! Freshly painted for the new homeowner, new waterproof LVP flooring installed, stunning travertine tile, granite countertops in the kitchen, so many features that you need to see for yourself! The easy access attic also has the capability to be converted into additional living area should you need it. This home was originally built in 1994, an additional master suite was added in 2007. There are two master bedrooms and bathrooms downstairs and two additional bedrooms, two baths and a bonus room upstairs. This property features both an attached two car garage that is heated and cooled for your convenience and a detached two car garage with a room above for possible office space or storage. There is also concrete area to park a boat or other recreational vehicle. The well kept and established yard is completely fenced in. The home is located in a small community without an HOA that is minutes from Conway Medical Center and Coastal Carolina University.
Sale Info
Listing Date: 11-04-2021
Sold Date: 12-17-2021
Aprox Days on Market:
1 month(s), 12 day(s)
Listing Sold:
2 Year(s), 10 month(s), 25 day(s) ago
Asking Price: $429,900
Selling Price: $450,000
Price Difference:
Increase $20,100
Agriculture / Farm
Grazing Permits Blm: ,No,
Horse: No
Grazing Permits Forest Service: ,No,
Other Structures: SecondGarage
Grazing Permits Private: ,No,
Irrigation Water Rights: ,No,
Farm Credit Service Incl: ,No,
Crops Included: ,No,
Association Fees / Info
Hoa Frequency: NotApplicable
Hoa: No
Bathroom Info
Total Baths: 5.00
Halfbaths: 1
Fullbaths: 4
Bedroom Info
Beds: 4
Building Info
New Construction: No
Levels: OneandOneHalf
Year Built: 1994
Mobile Home Remains: ,No,
Zoning: SF10
Construction Materials: HardiPlankType
Buyer Compensation
Exterior Features
Spa: No
Patio and Porch Features: Deck, FrontPorch, Patio
Foundation: Crawlspace
Exterior Features: Deck, Fence, SprinklerIrrigation, Patio, Storage
Financial
Lease Renewal Option: ,No,
Garage / Parking
Parking Capacity: 10
Garage: Yes
Carport: No
Parking Type: Attached, TwoCarGarage, Garage
Open Parking: No
Attached Garage: Yes
Garage Spaces: 2
Green / Env Info
Interior Features
Floor Cover: Carpet, Laminate, Tile
Door Features: StormDoors
Fireplace: Yes
Laundry Features: WasherHookup
Furnished: Unfurnished
Interior Features: Fireplace, SplitBedrooms, WindowTreatments, BreakfastBar, BedroomonMainLevel, BreakfastArea, EntranceFoyer, InLawFloorplan, KitchenIsland, SolidSurfaceCounters, Workshop
Appliances: Dishwasher, Microwave, Range
Lot Info
Lease Considered: ,No,
Lease Assignable: ,No,
Acres: 0.34
Lot Size: 78x161x165x140
Land Lease: No
Lot Description: CulDeSac
Misc
Pool Private: No
Offer Compensation
Other School Info
Property Info
County: Horry
View: No
Senior Community: No
Stipulation of Sale: None
Property Sub Type Additional: Detached
Property Attached: No
Security Features: SmokeDetectors
Disclosures: SellerDisclosure
Rent Control: No
Construction: Resale
Room Info
Basement: ,No,
Basement: CrawlSpace
Sold Info
Sold Date: 2021-12-17T00:00:00
Sqft Info
Building Sqft: 5076
Living Area Source: Other
Sqft: 3596
Tax Info
Unit Info
Utilities / Hvac
Heating: Central
Cooling: CentralAir
Electric On Property: No
Cooling: Yes
Utilities Available: CableAvailable, ElectricityAvailable, SewerAvailable, WaterAvailable
Heating: Yes
Water Source: Public
Waterfront / Water
Waterfront: No
Directions
From Hwy 501, turn onto Singleton Ridge Rd. and take a right onto Lynn Ct. Home is on the left in the cup-de-sac. Traveling from Hwy 544, turn onto Singleton Ridge Rd. and take your first left onto Lynn Ct.Courtesy of Century 21 Mcalpine Associates
Call Luke Anderson


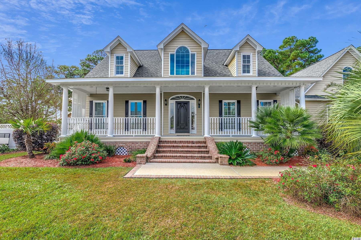
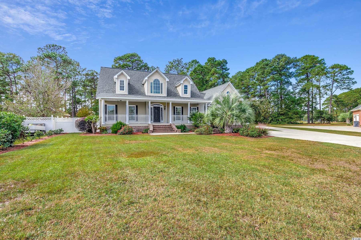
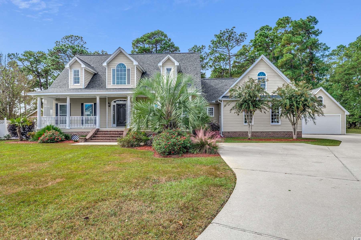
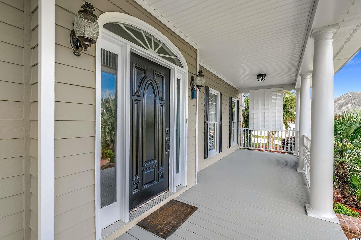
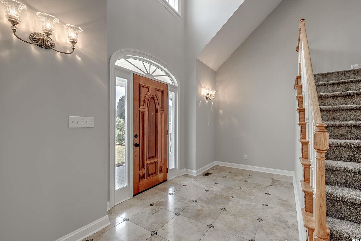
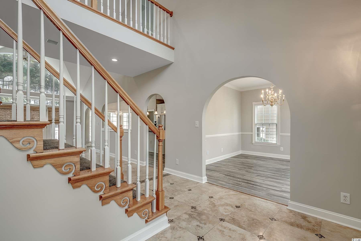
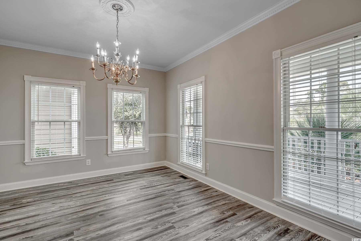
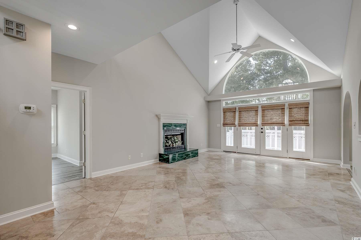
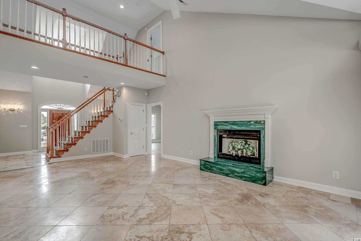
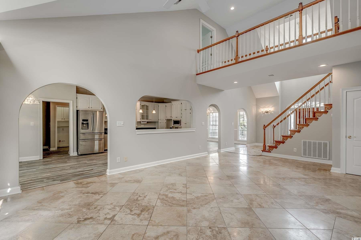
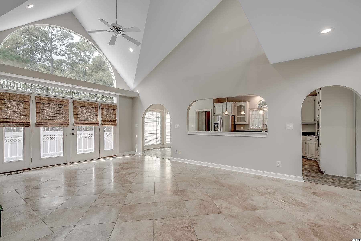
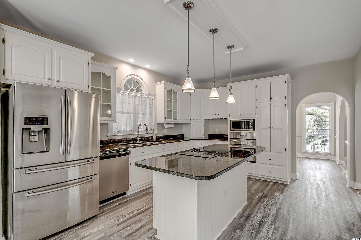
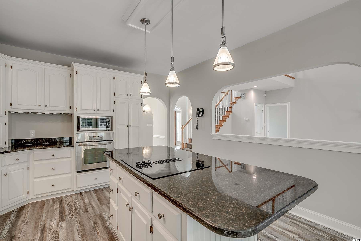
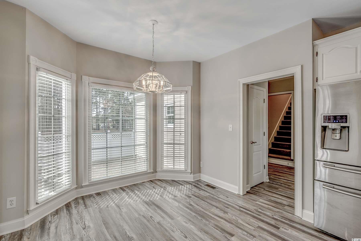
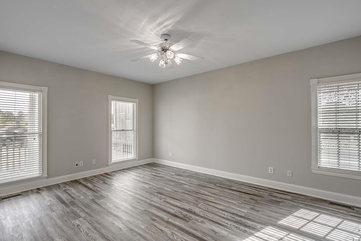
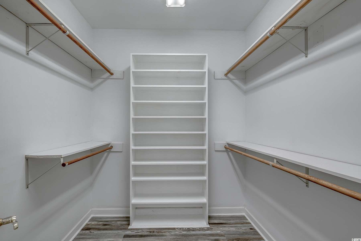
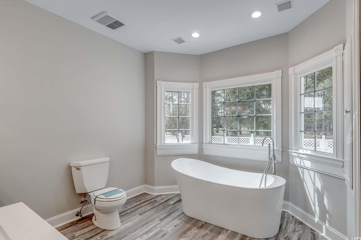
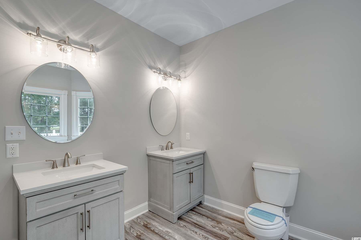
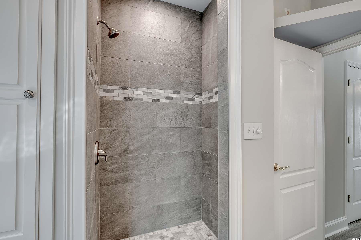
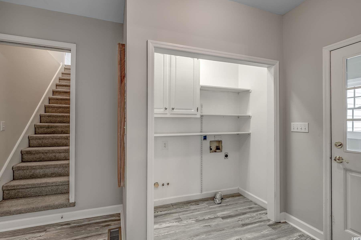
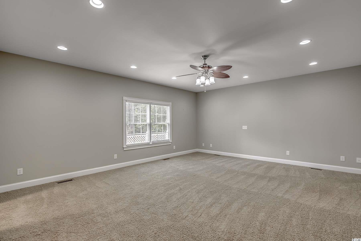
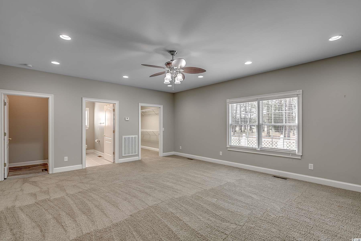
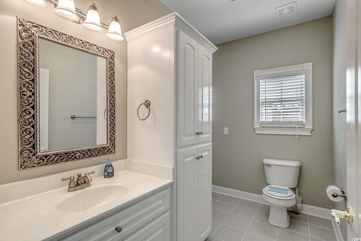
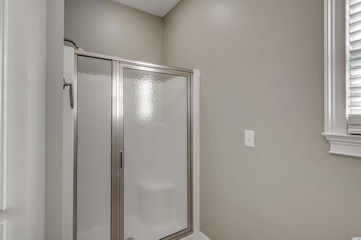
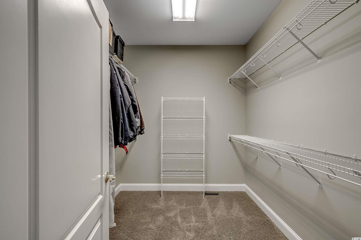
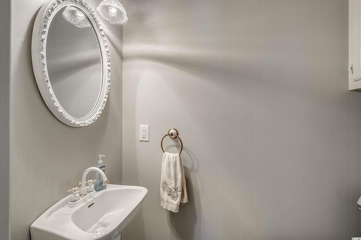
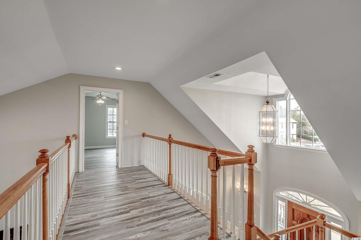
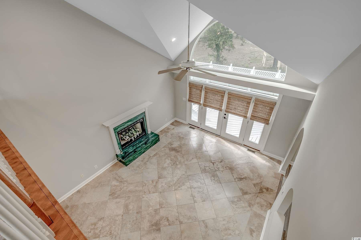
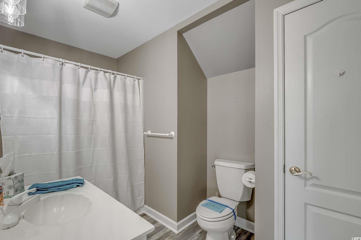
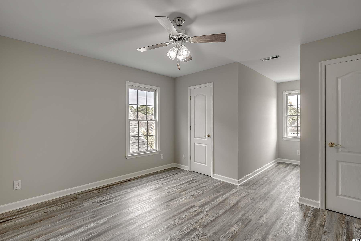
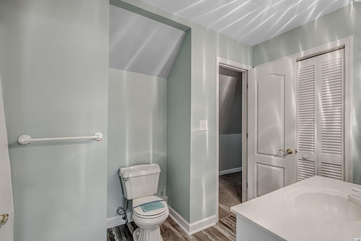
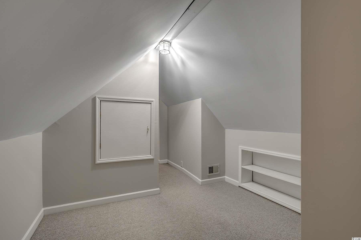
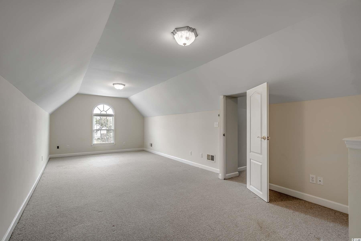
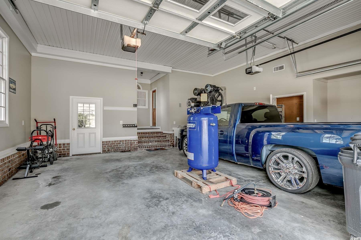
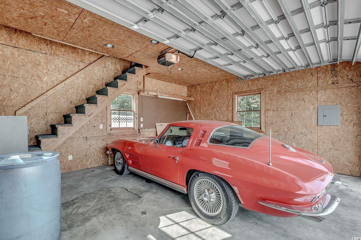
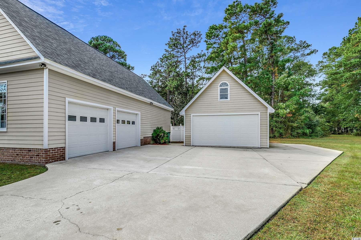
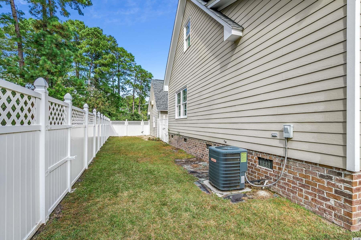
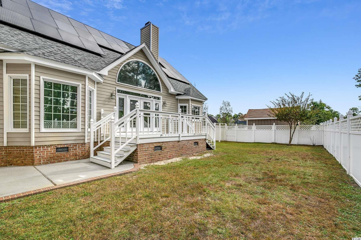
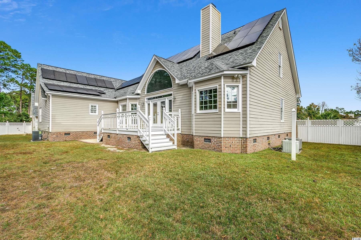
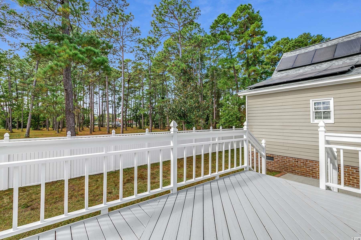
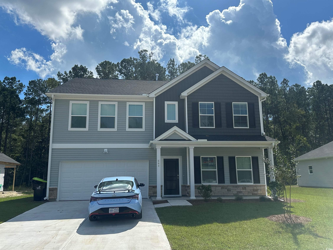
 MLS# 2418427
MLS# 2418427 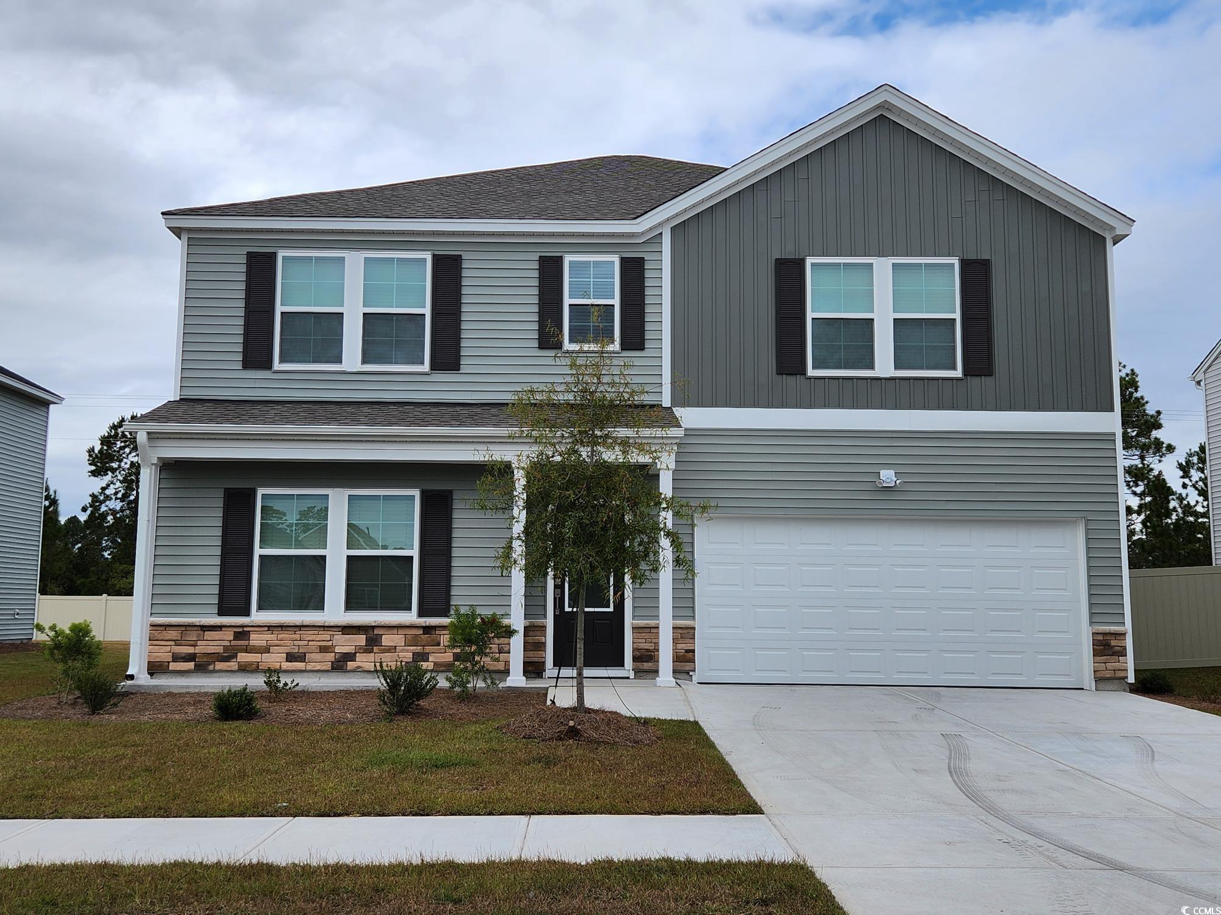
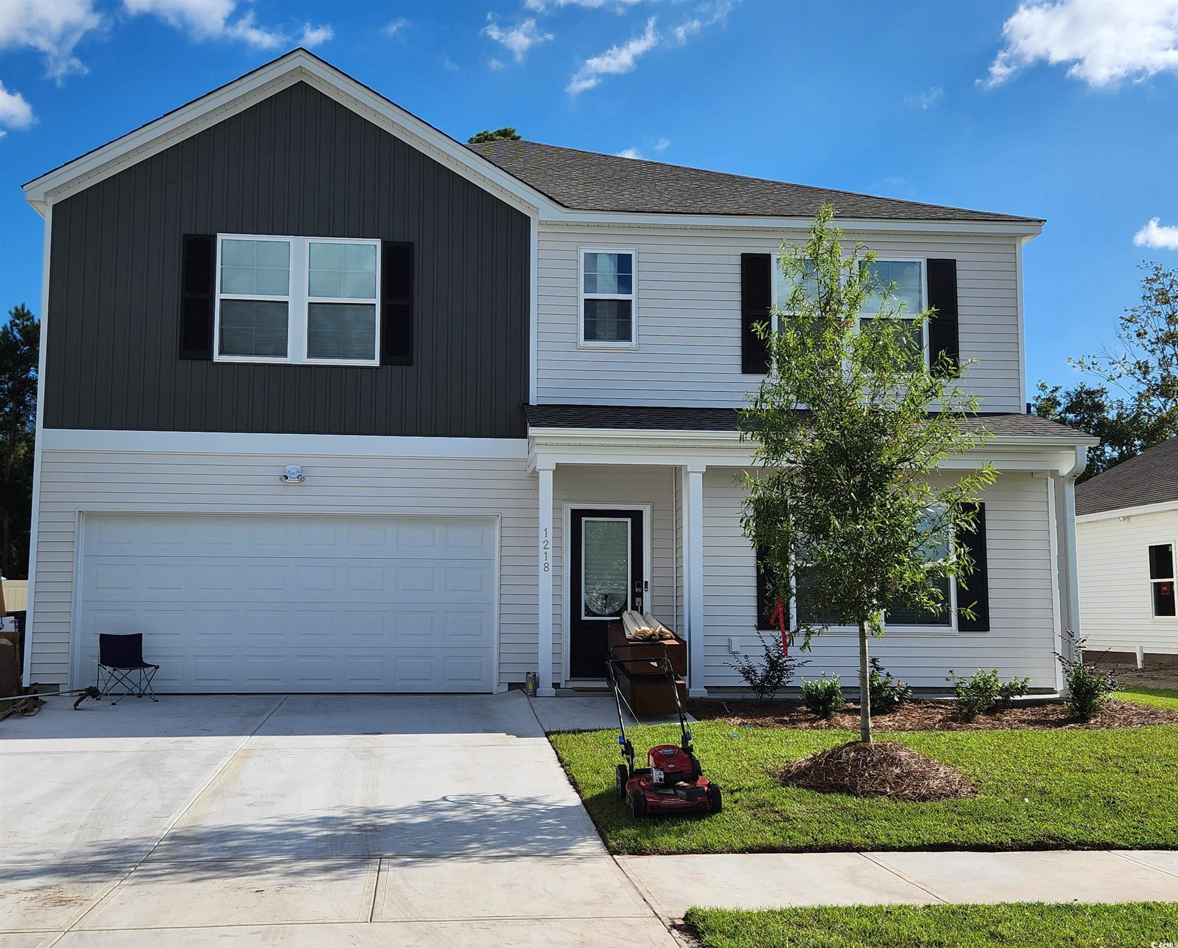
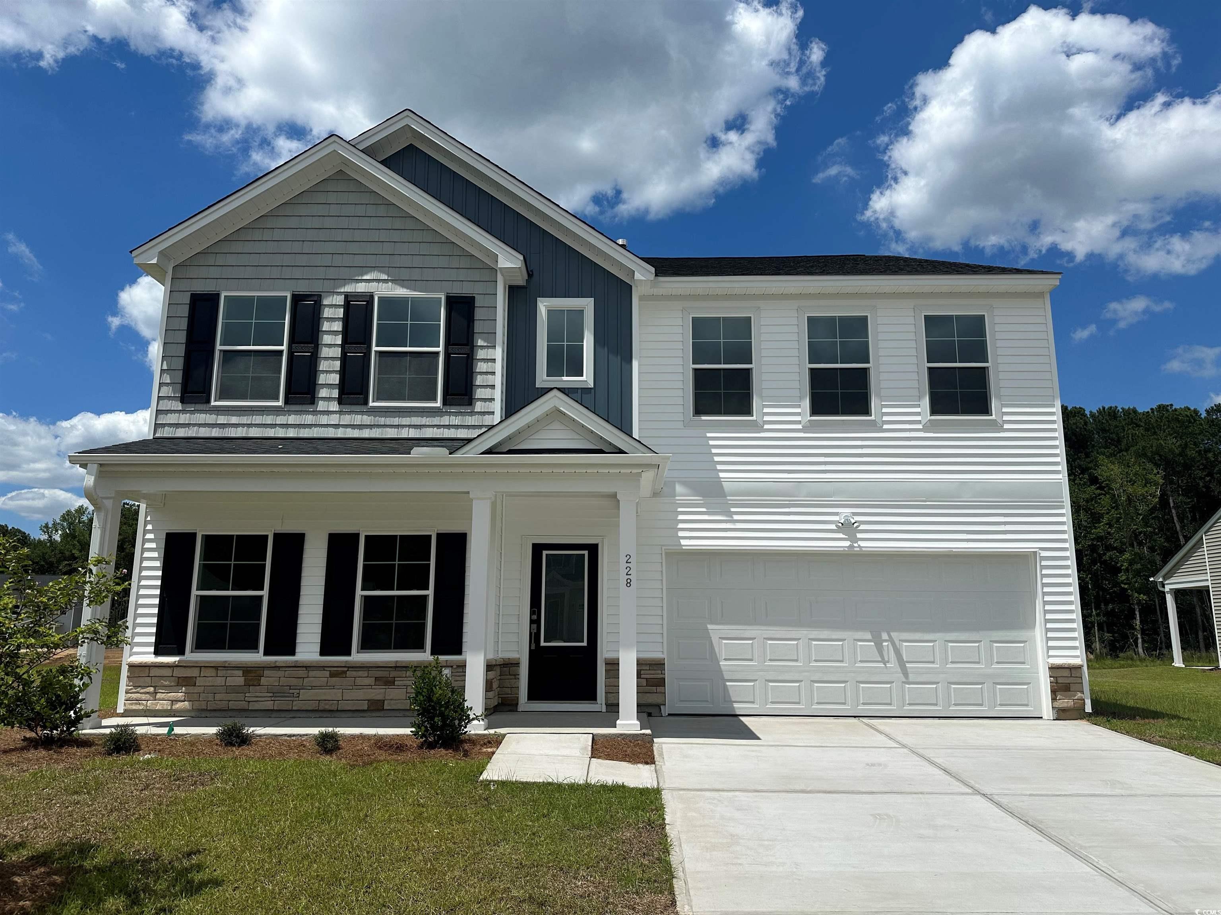
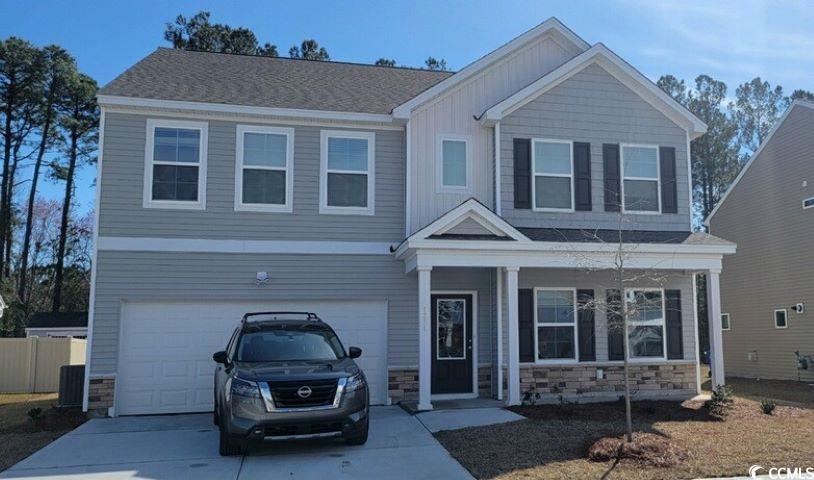
 Provided courtesy of © Copyright 2024 Coastal Carolinas Multiple Listing Service, Inc.®. Information Deemed Reliable but Not Guaranteed. © Copyright 2024 Coastal Carolinas Multiple Listing Service, Inc.® MLS. All rights reserved. Information is provided exclusively for consumers’ personal, non-commercial use,
that it may not be used for any purpose other than to identify prospective properties consumers may be interested in purchasing.
Images related to data from the MLS is the sole property of the MLS and not the responsibility of the owner of this website.
Provided courtesy of © Copyright 2024 Coastal Carolinas Multiple Listing Service, Inc.®. Information Deemed Reliable but Not Guaranteed. © Copyright 2024 Coastal Carolinas Multiple Listing Service, Inc.® MLS. All rights reserved. Information is provided exclusively for consumers’ personal, non-commercial use,
that it may not be used for any purpose other than to identify prospective properties consumers may be interested in purchasing.
Images related to data from the MLS is the sole property of the MLS and not the responsibility of the owner of this website.