Call Luke Anderson
Pawleys Island, SC 29585
- 3Beds
- 2Full Baths
- N/AHalf Baths
- 1,250SqFt
- 2006Year Built
- AUnit #
- MLS# 2122847
- Residential
- Condominium
- Sold
- Approx Time on Market1 month, 3 days
- AreaPawleys Island Area-Litchfield Mainland
- CountyGeorgetown
- Subdivision Pawleys Pavilion - 42a
Overview
Ready for a Turn Key home? This is an AMAZING opportunity to own a First Floor, End Unit, furnished* condo in Pawleys Island with So many Fantastic Upgrades! Located in one of the few Gated condo communities in the area. Some of the Upgrades made are; HVAC system, Water Heater, new flooring, new and additional custom made cabinets, plenty of room for All your storage, new commodes, lighting, fans, new sliding screen door, fresh paint throughout....the list goes on and on! This home has been meticulously well kept. The neighborhood is friendly, peaceful, and only steps way to Stables Park with walking & biking paths, disc golf course, soccer fields, ponds, and a playground! Spend your days relaxing at the pool or just a few minute drive to the beach or both! Located in an ideal location! This GEM will not last long! The neighborhood is the perfect proximity to the beautiful beaches along Pawleys Island's coast! So close, yet perfect distance between your home and the oceanfront. *This extremely well maintained condo is being sold with all appliances and most furniture, with the exception of a few items, see does not convey list. This is great for a primary residence, second home or investment property. Do not let this one slip away, schedule your showing today! Square footage and measurements are approximate and not guaranteed, buyer is responsible for verification.
Sale Info
Listing Date: 10-08-2021
Sold Date: 11-12-2021
Aprox Days on Market:
1 month(s), 3 day(s)
Listing Sold:
2 Year(s), 10 month(s), 7 day(s) ago
Asking Price: $197,900
Selling Price: $197,900
Price Difference:
Same as list price
Agriculture / Farm
Grazing Permits Blm: ,No,
Horse: No
Grazing Permits Forest Service: ,No,
Grazing Permits Private: ,No,
Irrigation Water Rights: ,No,
Farm Credit Service Incl: ,No,
Crops Included: ,No,
Association Fees / Info
Hoa Frequency: Monthly
Hoa Fees: 310
Hoa: 1
Hoa Includes: AssociationManagement, CommonAreas, Insurance, Internet, LegalAccounting, MaintenanceGrounds, PestControl, Pools, Sewer, Security, Trash, Water
Community Features: Gated, InternetAccess, LongTermRentalAllowed, Pool
Assoc Amenities: Gated, PetRestrictions, Trash, MaintenanceGrounds
Bathroom Info
Total Baths: 2.00
Fullbaths: 2
Bedroom Info
Beds: 3
Building Info
New Construction: No
Levels: One
Year Built: 2006
Mobile Home Remains: ,No,
Zoning: Res
Style: LowRise
Common Walls: EndUnit
Construction Materials: VinylSiding
Entry Level: 1
Building Name: 914
Buyer Compensation
Exterior Features
Spa: No
Patio and Porch Features: RearPorch, FrontPorch, Porch, Screened
Pool Features: Community, OutdoorPool
Foundation: Slab
Exterior Features: SprinklerIrrigation, Porch, Storage
Financial
Lease Renewal Option: ,No,
Garage / Parking
Garage: No
Carport: No
Parking Type: Assigned
Open Parking: No
Attached Garage: No
Green / Env Info
Green Energy Efficient: Doors, Windows
Interior Features
Floor Cover: Laminate, Tile
Door Features: InsulatedDoors
Fireplace: No
Laundry Features: WasherHookup
Furnished: Furnished
Interior Features: WindowTreatments, BedroomonMainLevel, EntranceFoyer, HighSpeedInternet
Appliances: Dryer, Washer
Lot Info
Lease Considered: ,No,
Lease Assignable: ,No,
Acres: 0.00
Land Lease: No
Misc
Pool Private: No
Pets Allowed: OwnerOnly, Yes
Offer Compensation
Other School Info
Property Info
County: Georgetown
View: No
Senior Community: No
Stipulation of Sale: None
Property Sub Type Additional: Condominium
Property Attached: No
Security Features: FireSprinklerSystem, GatedCommunity, SmokeDetectors
Disclosures: CovenantsRestrictionsDisclosure,SellerDisclosure
Rent Control: No
Construction: Resale
Room Info
Basement: ,No,
Sold Info
Sold Date: 2021-11-12T00:00:00
Sqft Info
Building Sqft: 1300
Living Area Source: Estimated
Sqft: 1250
Tax Info
Unit Info
Unit: A
Utilities / Hvac
Heating: Central, Electric
Cooling: CentralAir
Electric On Property: No
Cooling: Yes
Utilities Available: CableAvailable, ElectricityAvailable, PhoneAvailable, SewerAvailable, UndergroundUtilities, WaterAvailable, HighSpeedInternetAvailable, TrashCollection
Heating: Yes
Water Source: Public
Waterfront / Water
Waterfront: No
Directions
Pawleys Pavilion is located off of Ocean Highway/17. Turn right onto Algonquin Drive (Where Strand Spine Institute is located) follow the road to the gate, Gate access will be given once showing appointment is confirmed. Make first Right, then left at pool, condo is located halfway down on the left hand side. MLS LB located next to flower pot on front porch.Courtesy of Re/max Executive
Call Luke Anderson


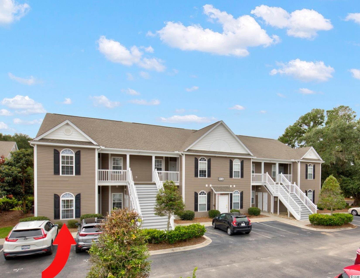
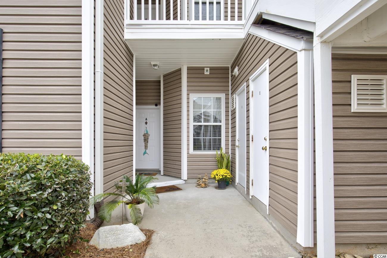
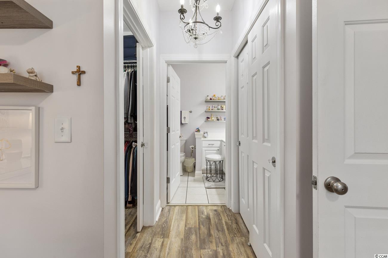
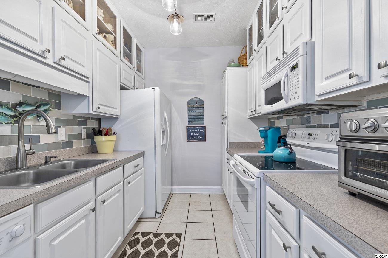
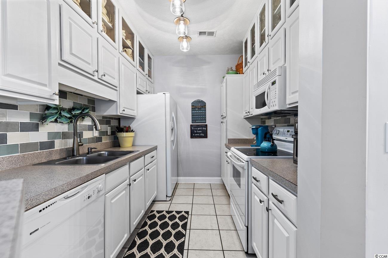
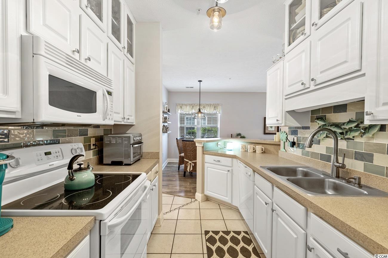
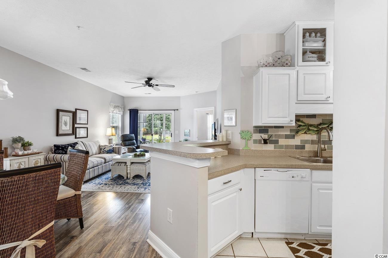
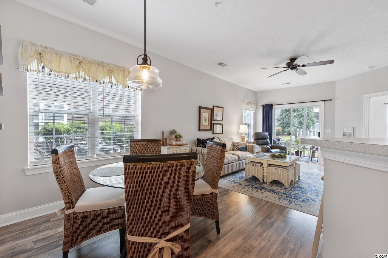
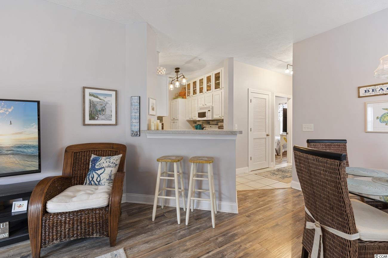
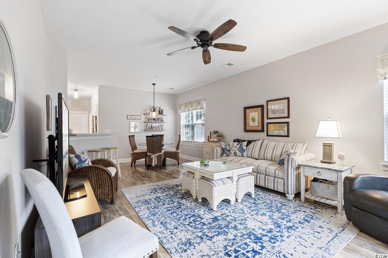
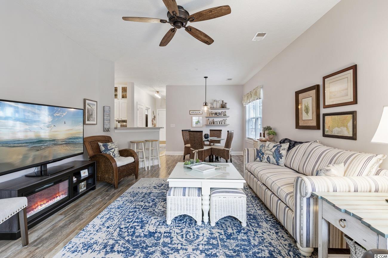
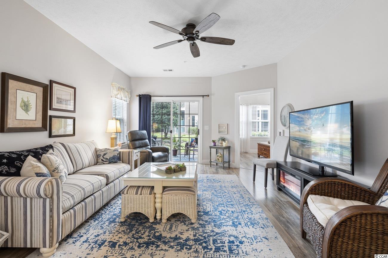
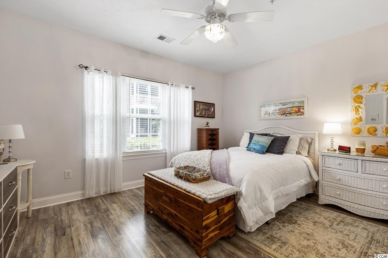
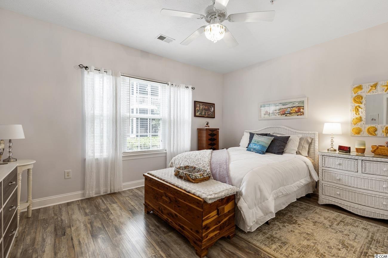
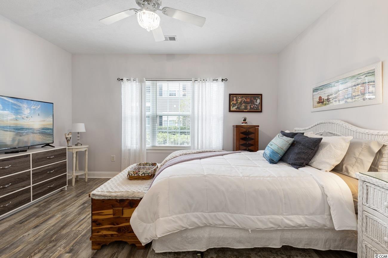
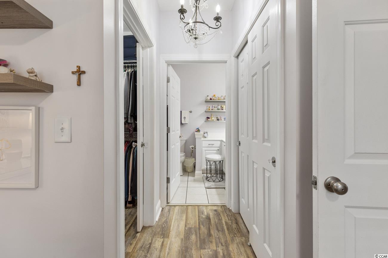
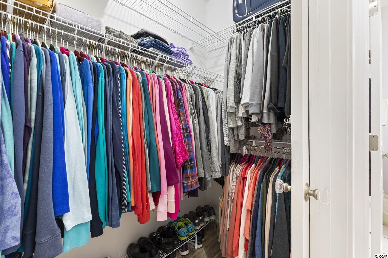
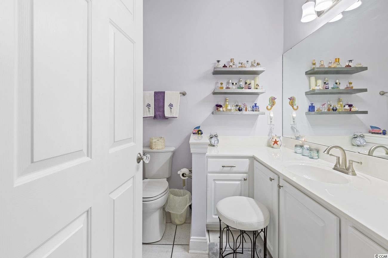
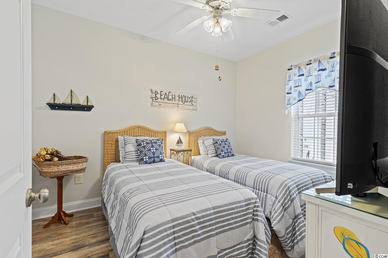
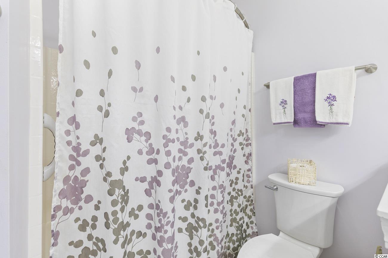
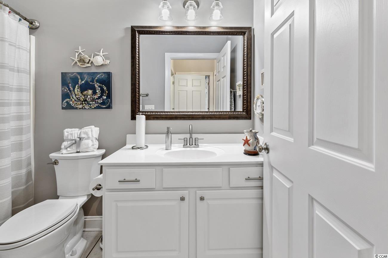
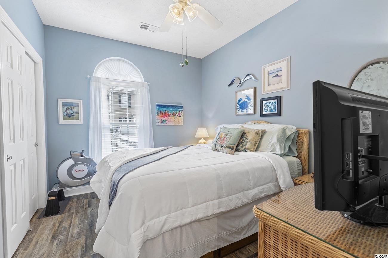
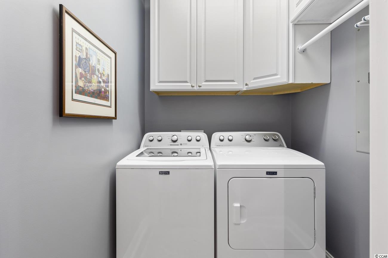
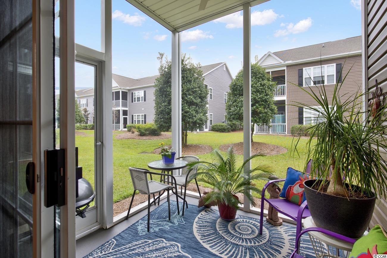
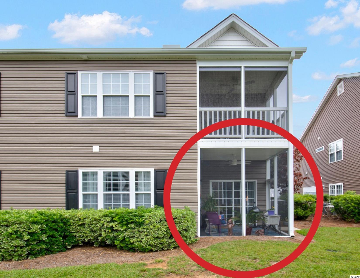
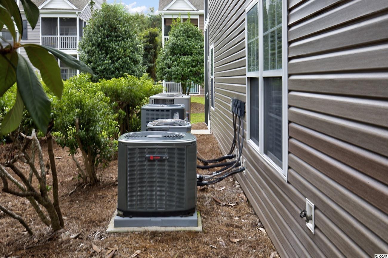
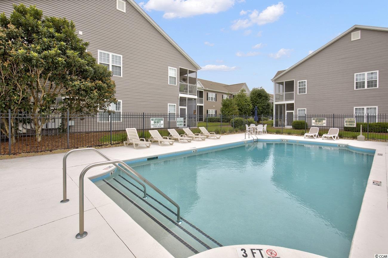
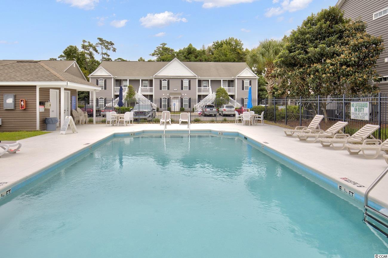
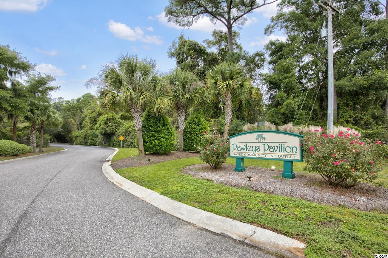
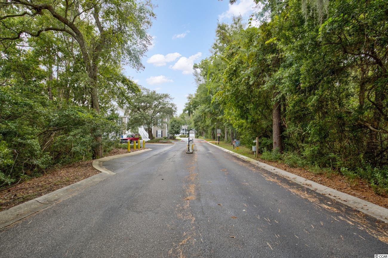
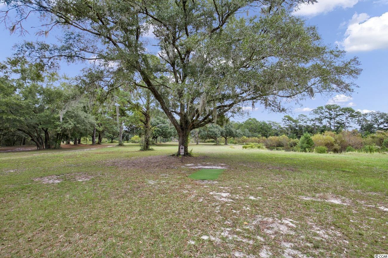
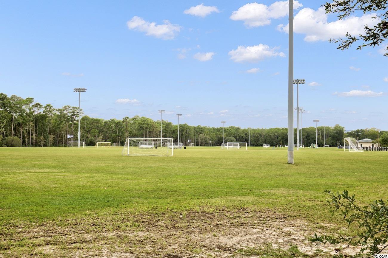
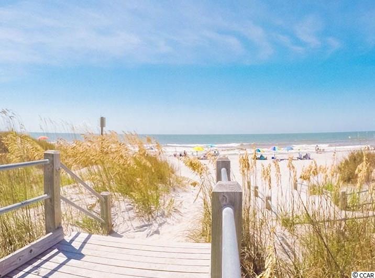
 MLS# 922137
MLS# 922137 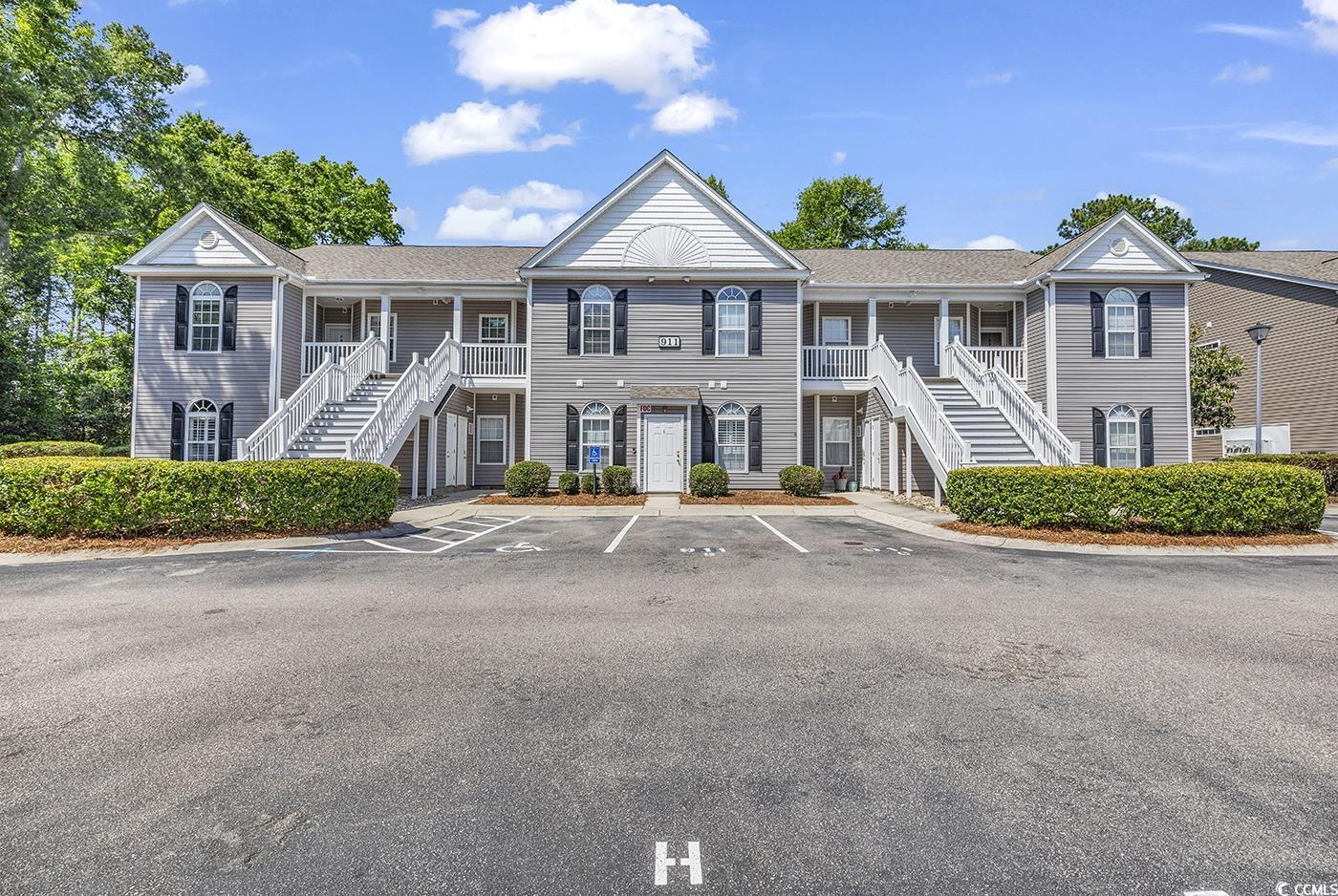
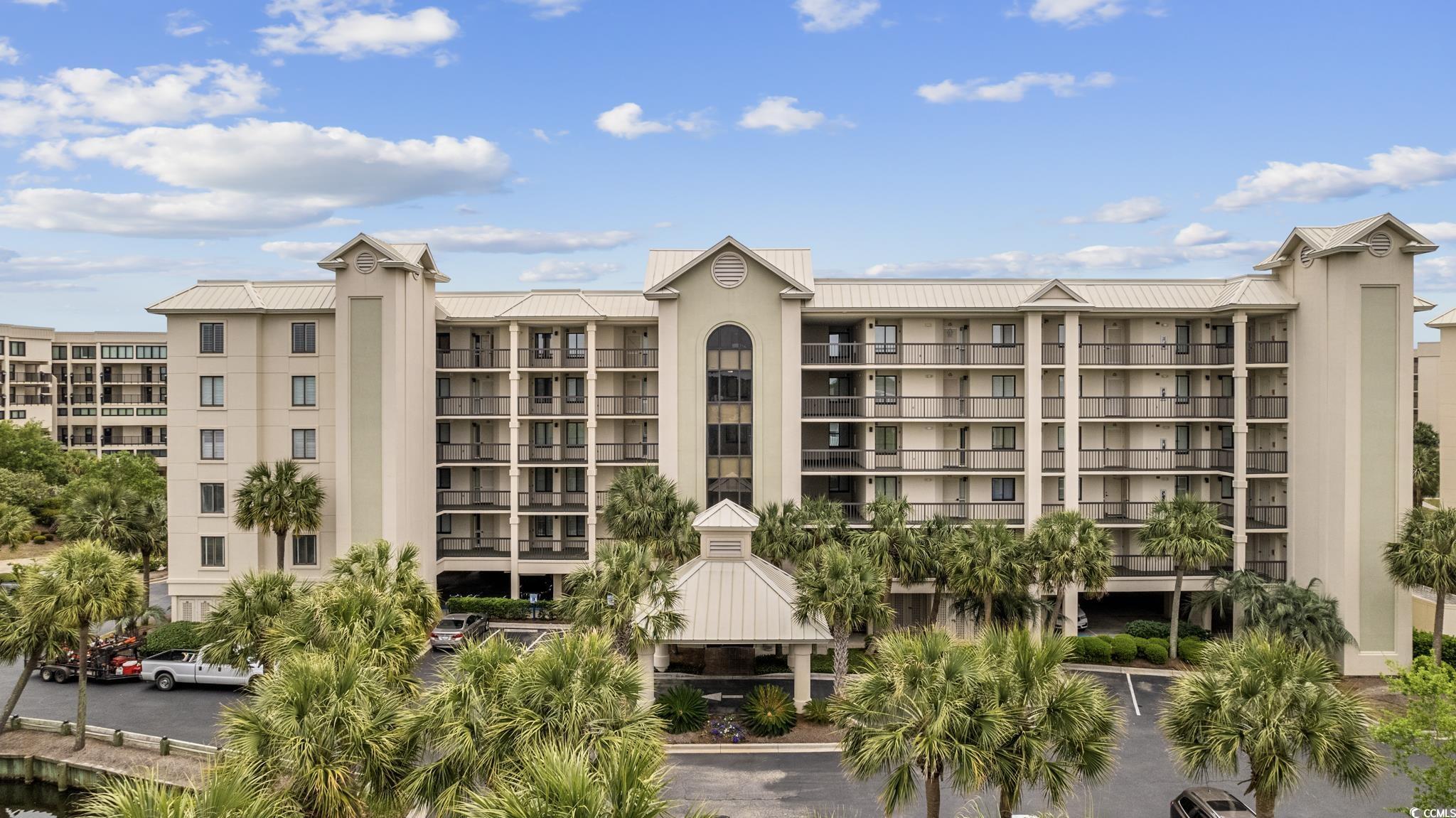
 Provided courtesy of © Copyright 2024 Coastal Carolinas Multiple Listing Service, Inc.®. Information Deemed Reliable but Not Guaranteed. © Copyright 2024 Coastal Carolinas Multiple Listing Service, Inc.® MLS. All rights reserved. Information is provided exclusively for consumers’ personal, non-commercial use,
that it may not be used for any purpose other than to identify prospective properties consumers may be interested in purchasing.
Images related to data from the MLS is the sole property of the MLS and not the responsibility of the owner of this website.
Provided courtesy of © Copyright 2024 Coastal Carolinas Multiple Listing Service, Inc.®. Information Deemed Reliable but Not Guaranteed. © Copyright 2024 Coastal Carolinas Multiple Listing Service, Inc.® MLS. All rights reserved. Information is provided exclusively for consumers’ personal, non-commercial use,
that it may not be used for any purpose other than to identify prospective properties consumers may be interested in purchasing.
Images related to data from the MLS is the sole property of the MLS and not the responsibility of the owner of this website.